9 483 572 PLN
9 483 572 PLN
9 483 572 PLN
9 268 037 PLN
9 268 037 PLN
5 bd
269 m²

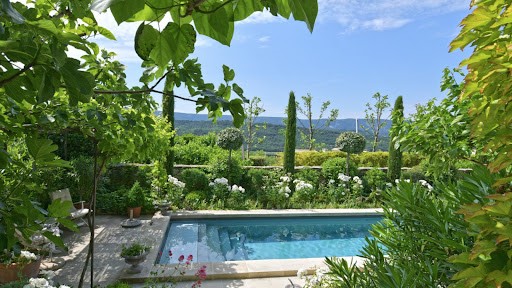
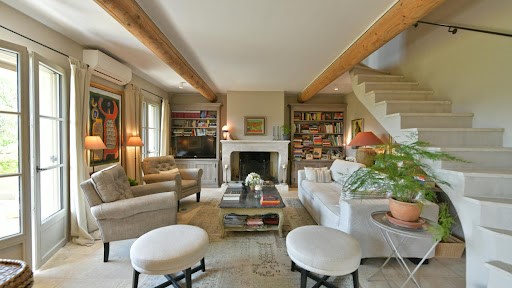
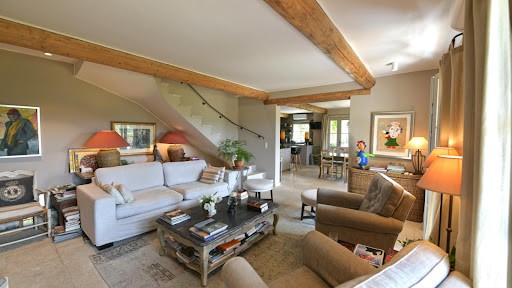
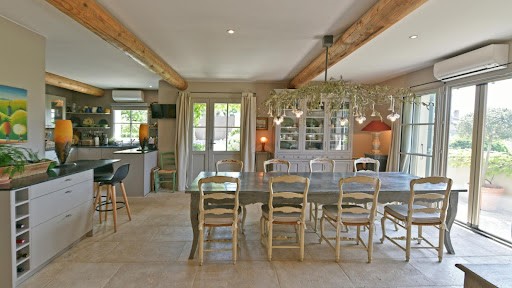
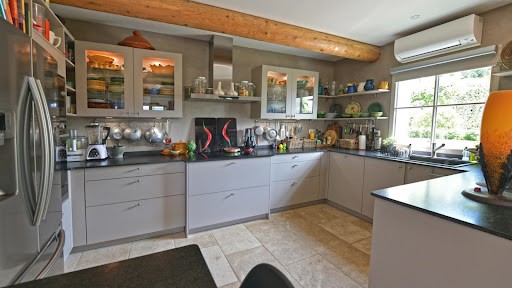
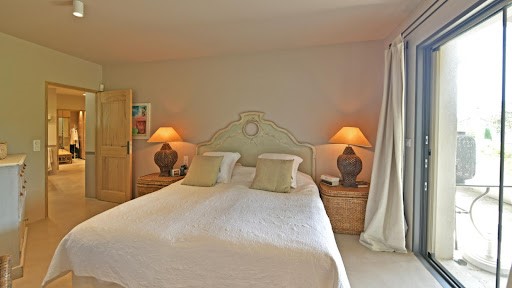
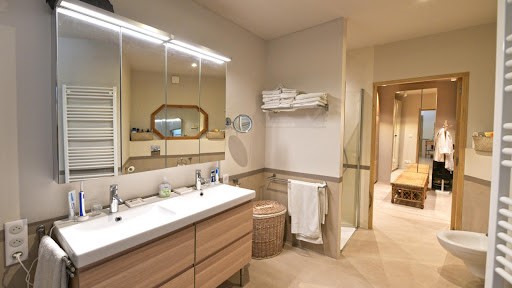

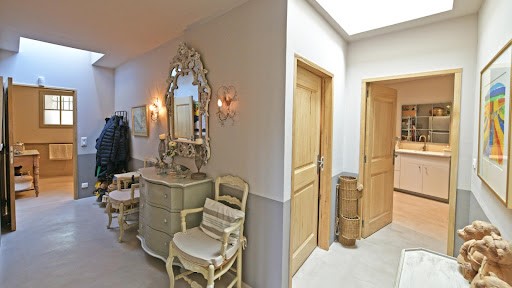
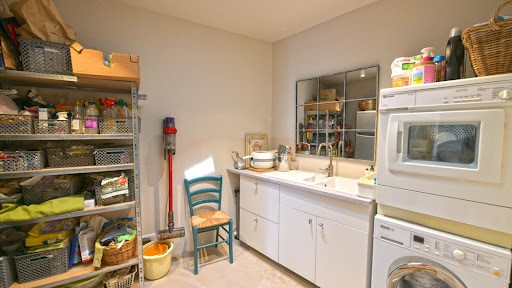
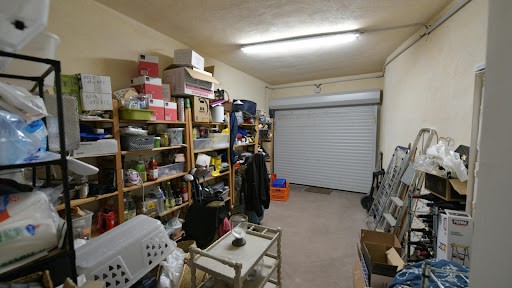



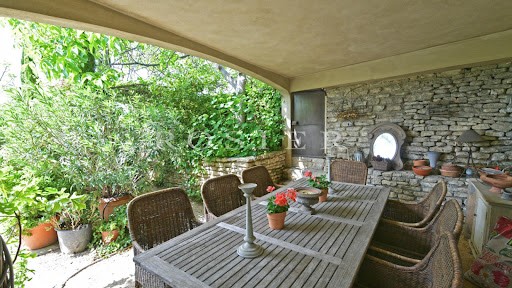
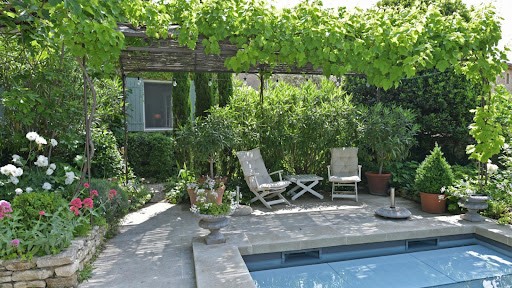
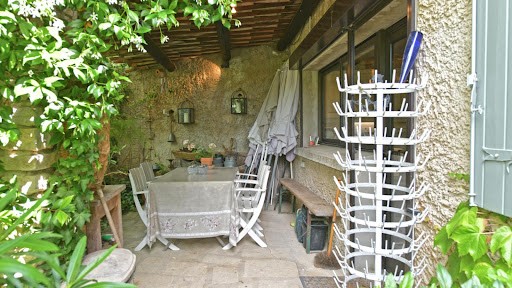


The main house features a fully equipped kitchen opening onto a dining room and living room with fireplace. A hallway leads to the main bedroom #I, which opens south onto the terrace and its large awning, with its own shower room and dressing room. To the rear, a guest toilet, a laundry room and the garage.
Upstairs, bedroom #II, office with cupboards, shower room and toilet.
The house is set on several terraces. Down a staircase alongside the house, you arrive on the low restanque, drowned in lush vegetation of superb species, flowers and trees such as plane mulberry, paulownia walnut and fig trees. In the middle is the 14 x 3 meters heated swimming pool with automatic cover, awning, fountain and outdoor shower.
Behind a pergola to the west of the pool is a guest house with attractive terraces, one of which is sheltered by a stretched canvas. It offers a luminous living room with fireplace and fitted kitchen, bedrooms III and IV, a shower room, an independent toilet, an office and a storeroom. Upstairs, bedroom V with en-suite shower room and toilet.
A garden workshop, a shed, a vaulted stone wine cellar and a machine room complete the house in the basement.
This is a very rare property in the heart of the village of Goult, in a quiet location close to all amenities and the village of Gordes. Zobacz więcej Zobacz mniej Au cœur du village de Goult, maison d’environ 270 m² de surface habitable orientée plein sud avec maison d’amis et piscine sur un terrain de plus de 800 m² offrant de superbes vues sur la vallée et le Luberon.
Dans la maison principale, cuisine entièrement équipée ouverte sur une salle à manger et un salon avec cheminée. Un dégagement dessert la chambre I principale, qui ouvre au sud sur la terrasse et son grand auvent, avec sa salle d’eau et dressing. A l'arrière un wc visiteur, une buanderie et le garage.
A l’étage, une chambre II / bureau avec placards, salle d’eau et wc.
La maison est à cheval sur plusieurs terrasses. En descendant par un escalier le long de la maison, on arrive sur la restanque basse, noyée sous une végétation luxuriante composée de superbes essences, fleurs et arbres comme des mûriers platanes, noyer paulownia et figuiers. Au milieu se trouve la piscine chauffée de 14 x 3 mètres avec couverture automatique, auvent, fontaine et douche extérieure.
Derrière une pergola à l'ouest de la piscine se trouve une maison d’amis avec de jolies terrasses dont une abritée par une toile tendue. Elle offre un séjour lumineux avec cheminée et cuisine équipée, les chambres III et IV, une salle d’eau, un wc indépendant; un bureau et un cellier. A l’étage, une chambre V avec sa salle d’eau et wc.
Un atelier de jardin, une remise, une cave à vin voutée en pierre ainsi qu’un local technique viennent compléter la maison au sous-sol.
C’est un bien très rare au cœur du village de Goult, au calme et à proximité de toutes commodités ainsi que du village de Gordes.
Les informations sur les risques auquel ce bien est exposé sont disponibles sur le site Géorisques ... In the heart of the village of Goult, the south-facing house offers approx. 270 m² of living space with guest house and swimming pool, set in over 800 m² of grounds with superb views over the valley and the Luberon.
The main house features a fully equipped kitchen opening onto a dining room and living room with fireplace. A hallway leads to the main bedroom #I, which opens south onto the terrace and its large awning, with its own shower room and dressing room. To the rear, a guest toilet, a laundry room and the garage.
Upstairs, bedroom #II, office with cupboards, shower room and toilet.
The house is set on several terraces. Down a staircase alongside the house, you arrive on the low restanque, drowned in lush vegetation of superb species, flowers and trees such as plane mulberry, paulownia walnut and fig trees. In the middle is the 14 x 3 meters heated swimming pool with automatic cover, awning, fountain and outdoor shower.
Behind a pergola to the west of the pool is a guest house with attractive terraces, one of which is sheltered by a stretched canvas. It offers a luminous living room with fireplace and fitted kitchen, bedrooms III and IV, a shower room, an independent toilet, an office and a storeroom. Upstairs, bedroom V with en-suite shower room and toilet.
A garden workshop, a shed, a vaulted stone wine cellar and a machine room complete the house in the basement.
This is a very rare property in the heart of the village of Goult, in a quiet location close to all amenities and the village of Gordes.