5 456 058 PLN
4 bd
322 m²
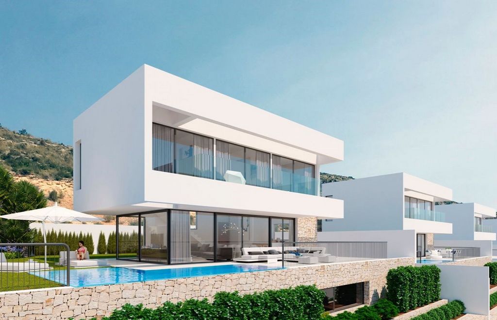
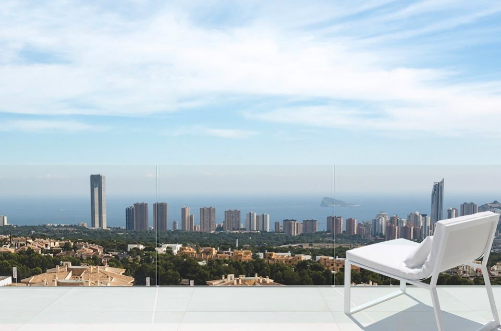
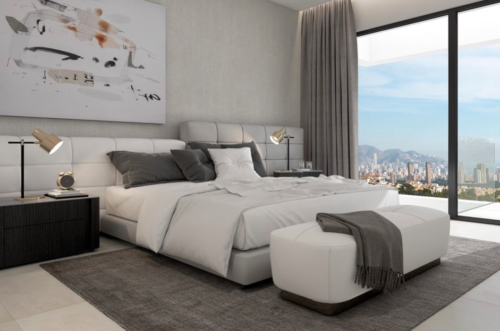

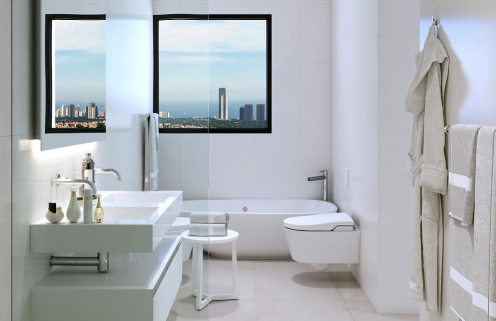

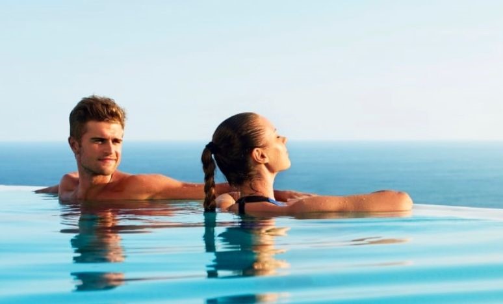
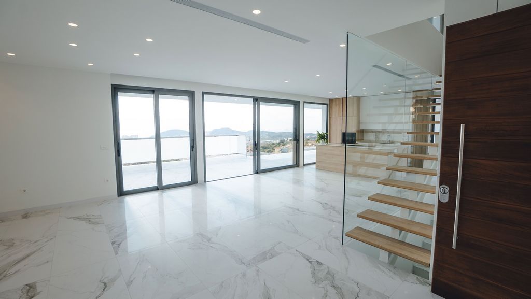

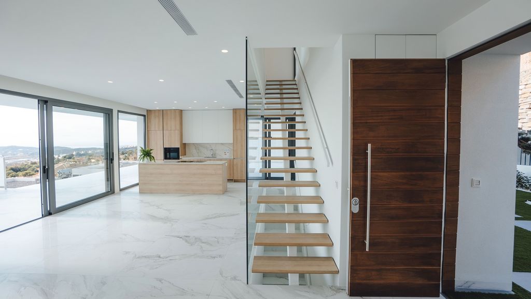
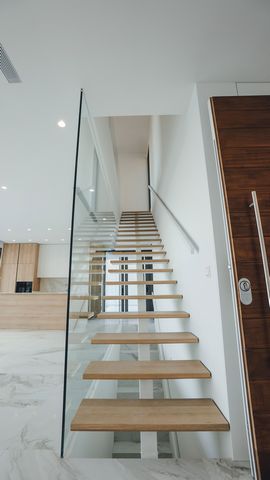
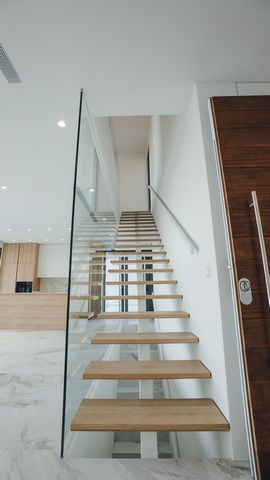
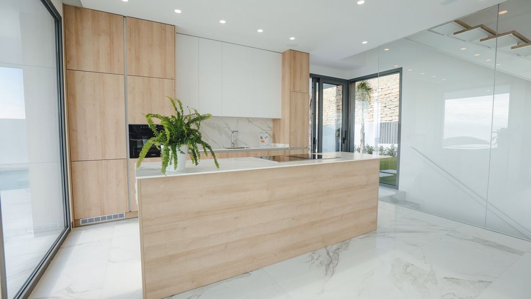
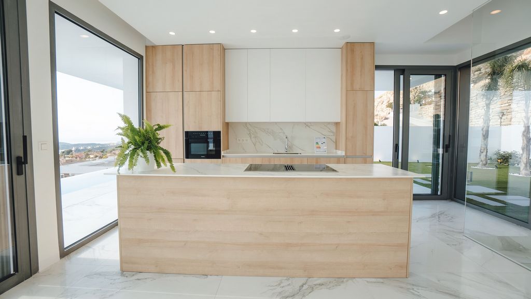
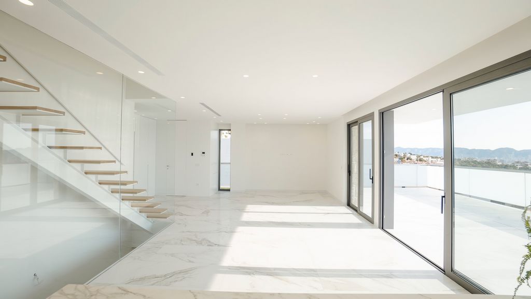
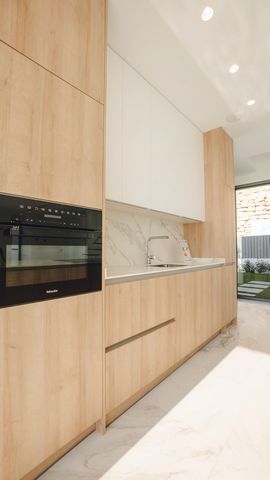
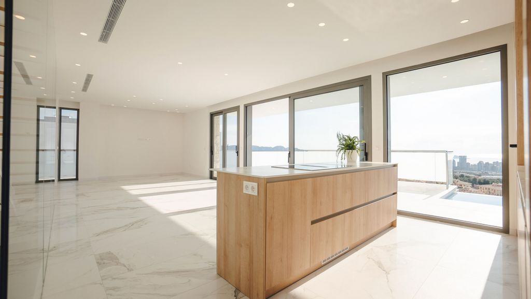


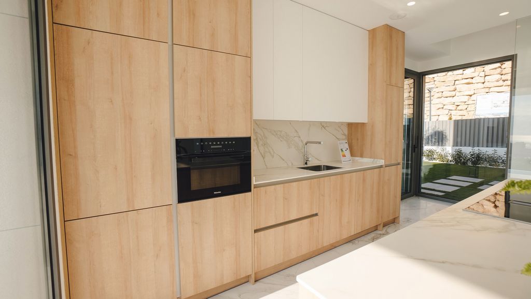

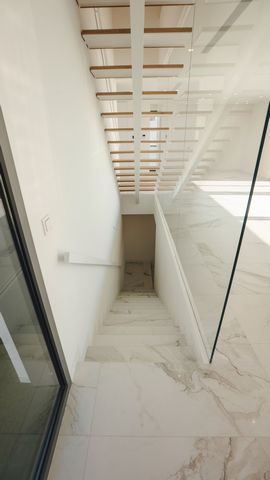
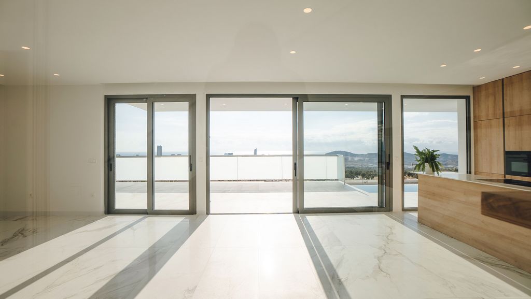
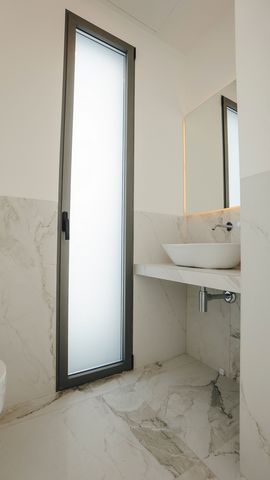

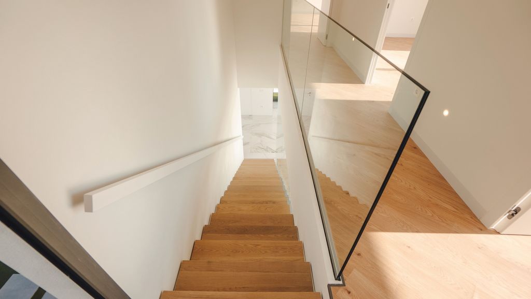





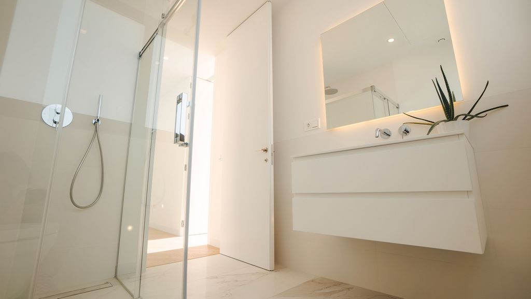
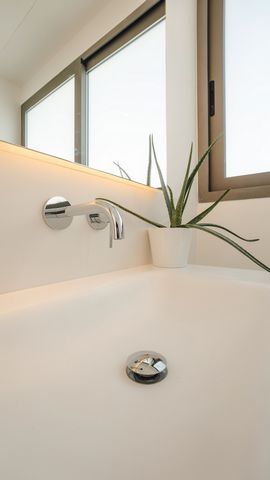
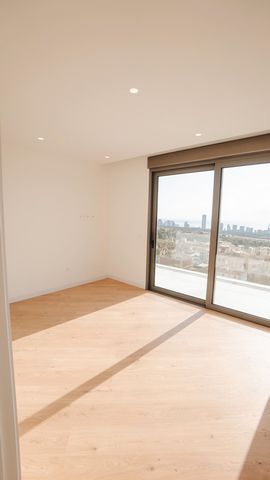



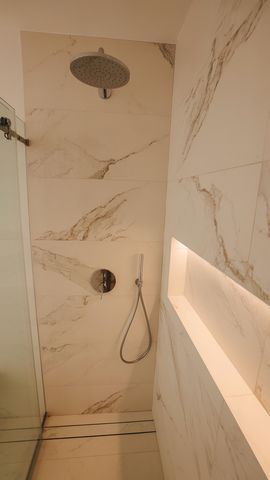

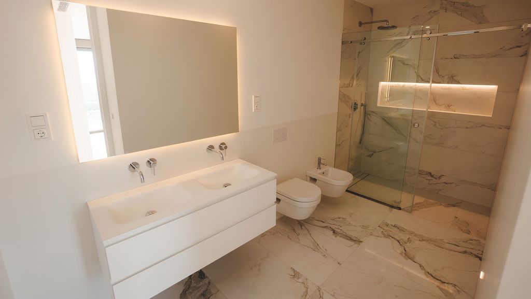

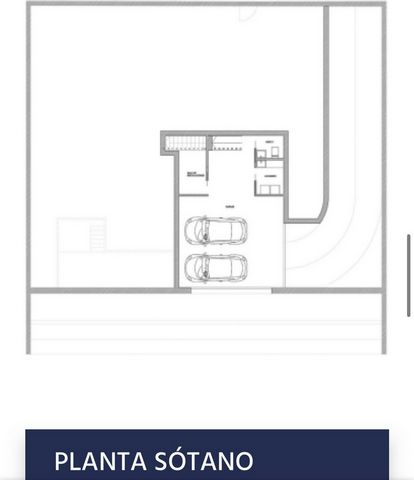
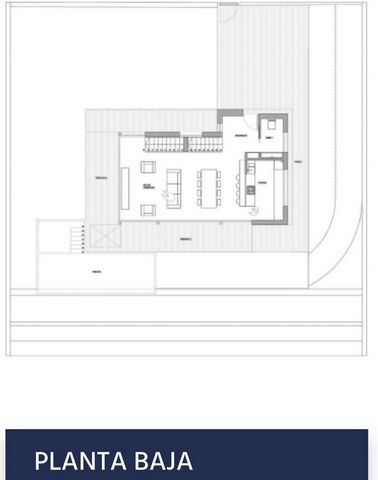
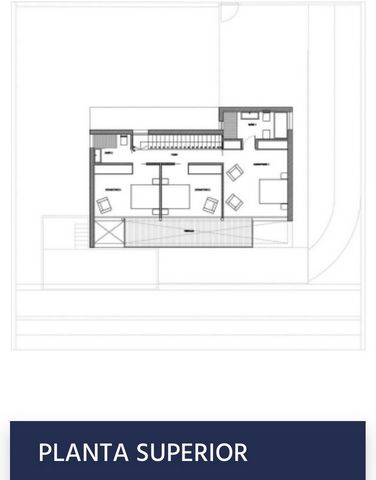
Features:
- Terrace
- SwimmingPool
- Air Conditioning
- Garden Zobacz więcej Zobacz mniej KGESTIONA R-KG051"B" VENDE ÚLTIMA Villa independiente de lujo y estilo minimalista con amplias vistas al mar y la ciudad de Benidorm EN SIERRA CORTINA, FINESTRAT. ALICANTE. Disponen de sótano, planta baja y planta superior con un diseño geométrico en forma rectangular, equipamientos exclusivos y materiales de máxima calidad. Para disfrutar de espacios grandes y diáfanos que dotan a la vivienda de gran luminosidad y amplitud . Todas las viviendas cuentan con una cocina completamente equipada e integrada al salón comedor, que une la zona ajardinada con la piscina y la terraza principal. Cada Villa dispone de 3 dormitorios, 2 baños y grandes espacios destinados a terrazas y zonas exteriores para que la luz natural inunde las estancias de la casa. SUPERFICIE PARCELA 543,41 M² SUPERFICIE CONSTRUIDA 286,24 M² SUPERFICIE UTIL 207,11 M² PLANTA SOTANO: SALA DE INSTALACIONES 7,72 m² ASEO 2 2,70 m² LAVANDERÍA 4,07 m² GARAJE 51,52 m² PLANTA BAJA: SALÓN COMEDOR 38,46 m² RECIBIDOR 5,75 m² ASEO 1 3,90 m² COCINA 9,73 m² TERRAZA 1(15,35 m² computables al 50%) 7,68 m² TERRAZA 2(11,81 m² computables al 50%) 5,91 m² VUELO(2,28 m² computables al 50%) 1,14 m² PLANTA SUPERIOR: BAÑO 1 8,30 m² BAÑO 2 4,70 m² BAÑO 3 5,36 m² DORMITORIO 1 21,17 m² DORMITORIO 2 13,93 m² DORMITORIO 3 15,08 m² Datos meramente comerciales sujetos a cambios o ajustes por parte de la promotora. Las superficies dependerán del modelo y parcela.
Features:
- Terrace
- SwimmingPool
- Air Conditioning
- Garden KGESTIONA R-KG051"B" LAST SALE Detached luxury villa in minimalist style with wide views of the sea and the city of Benidorm IN SIERRA CORTINA, FINESTRAT. ALICANTE. They have a basement, ground floor and upper floor with a rectangular geometric design, exclusive equipment and top quality materials. To enjoy large and diaphanous spaces that provide the home with great light and spaciousness. All homes have a fully equipped kitchen integrated into the living room, which joins the garden area with the pool and the main terrace. Each Villa has 3 bedrooms, 2 bathrooms and large spaces for terraces and outdoor areas so that natural light floods the rooms of the house. PLOT AREA 543.41 M² BUILT AREA 286.24 M² USEABLE AREA 207.11 M² BASEMENT: FACILITIES ROOM 7.72 m² TOILET 2 2.70 m² LAUNDRY ROOM 4.07 m² GARAGE 51.52 m² LOW LEVEL: LIVING/DINING ROOM 38.46 m² HALL 5.75 m² BATHROOM 1 3.90 m² KITCHEN 9.73 m² TERRACE 1 (15.35 m² computable at 50%) 7.68 m² TERRACE 2 (11.81 m² computable at 50%) 5.91 m² FLIGHT (2.28 m² computable at 50%) 1.14 m² UPPER FLOOR: BATHROOM 1 8.30 m² BATHROOM 2 4.70 m² BATHROOM 3 5.36 m² BEDROOM 1 21.17 m² BEDROOM 2 13.93 m² BEDROOM 3 15.08 m² Merely commercial data subject to changes or adjustments by the promoter. The surfaces will depend on the model and plot.
Features:
- Terrace
- SwimmingPool
- Air Conditioning
- Garden