3 309 087 PLN
3 460 483 PLN
5 bd
278 m²
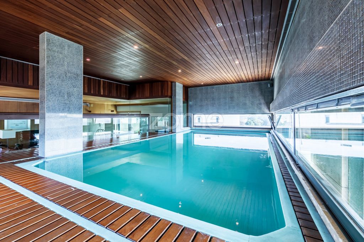
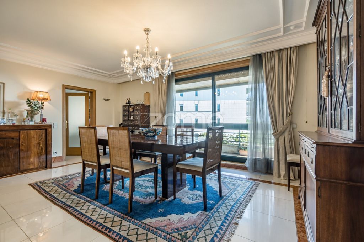
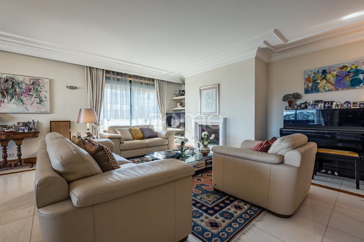
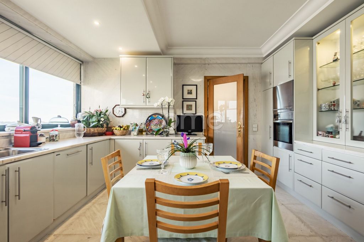
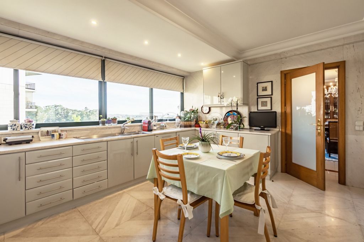
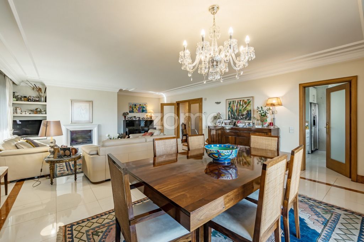
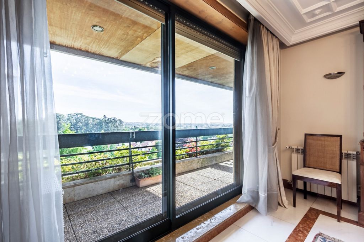
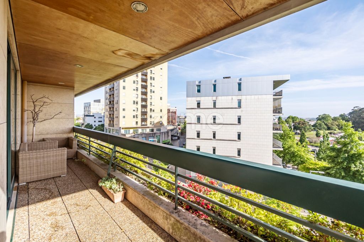
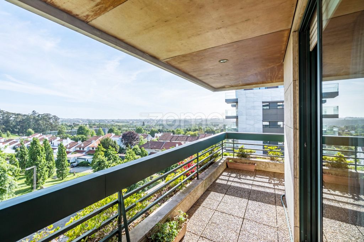

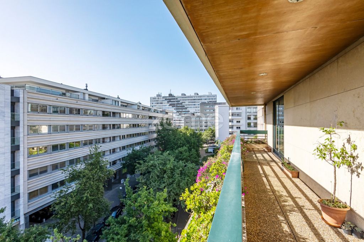
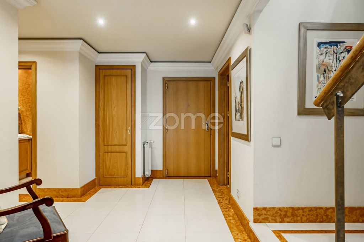
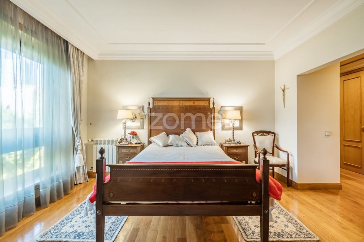
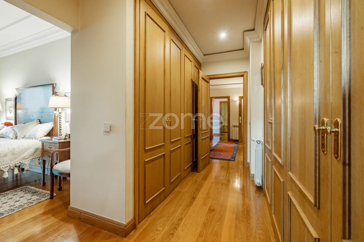
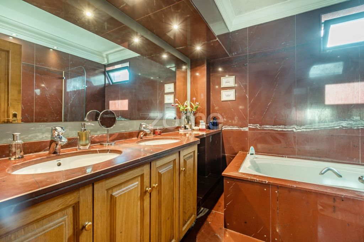
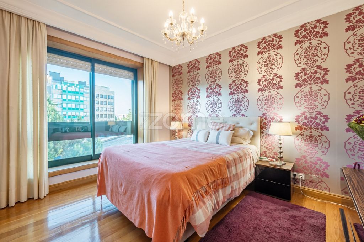
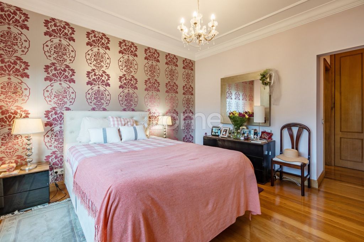
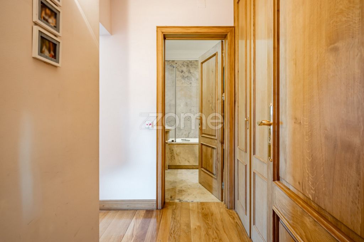
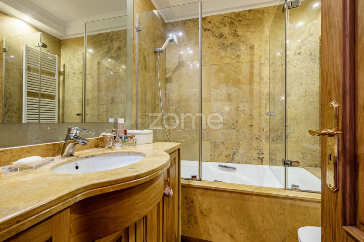
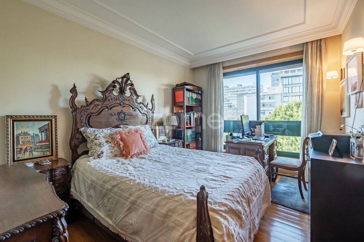
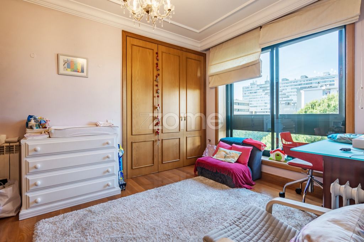
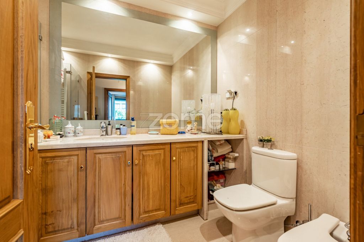
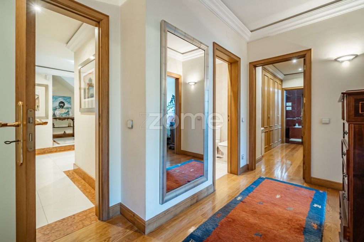
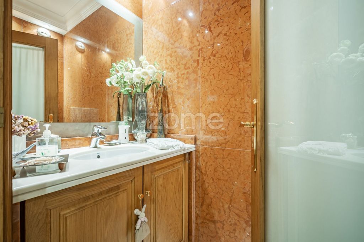
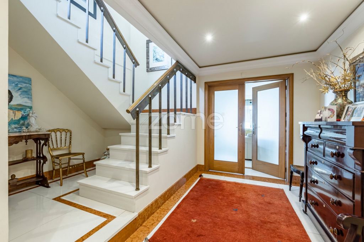
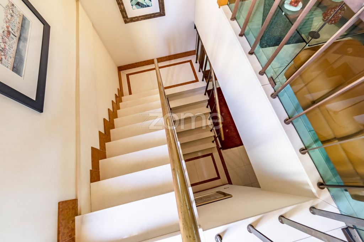
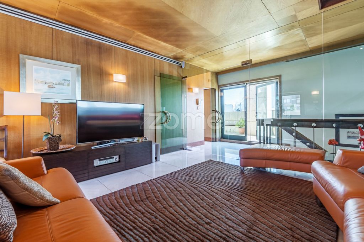
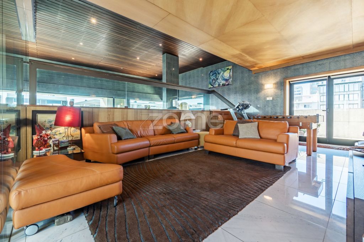
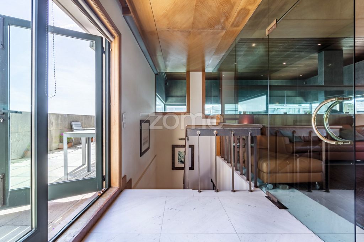
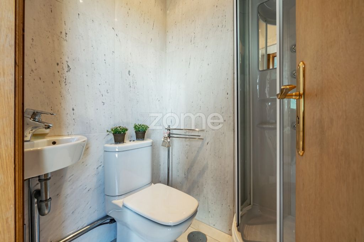
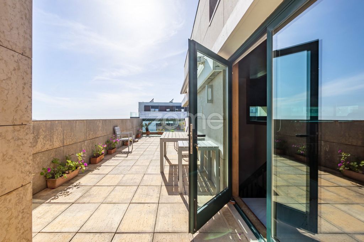
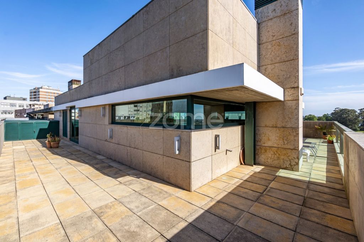
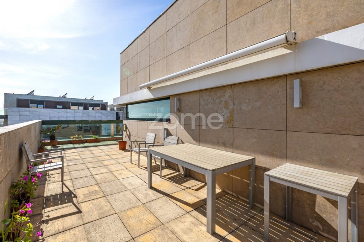
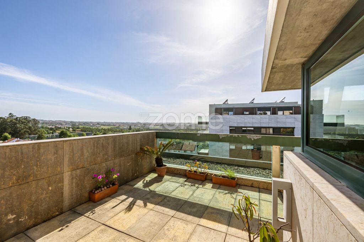
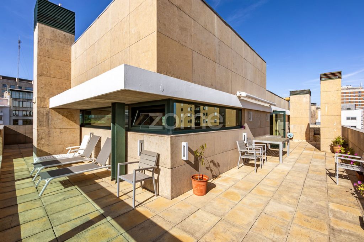
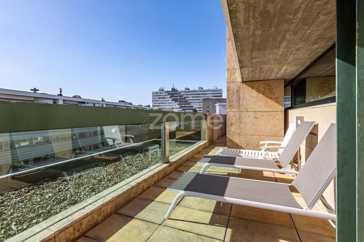
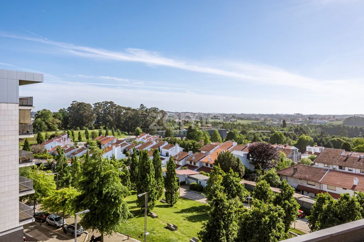
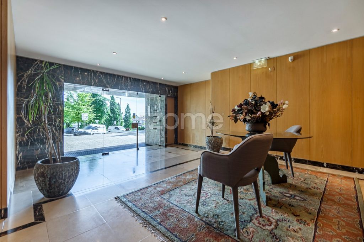
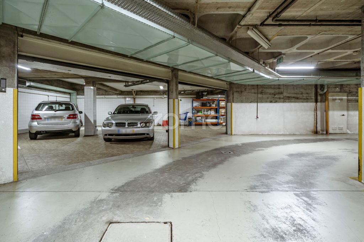
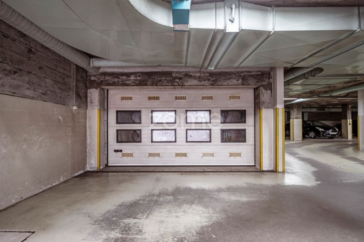
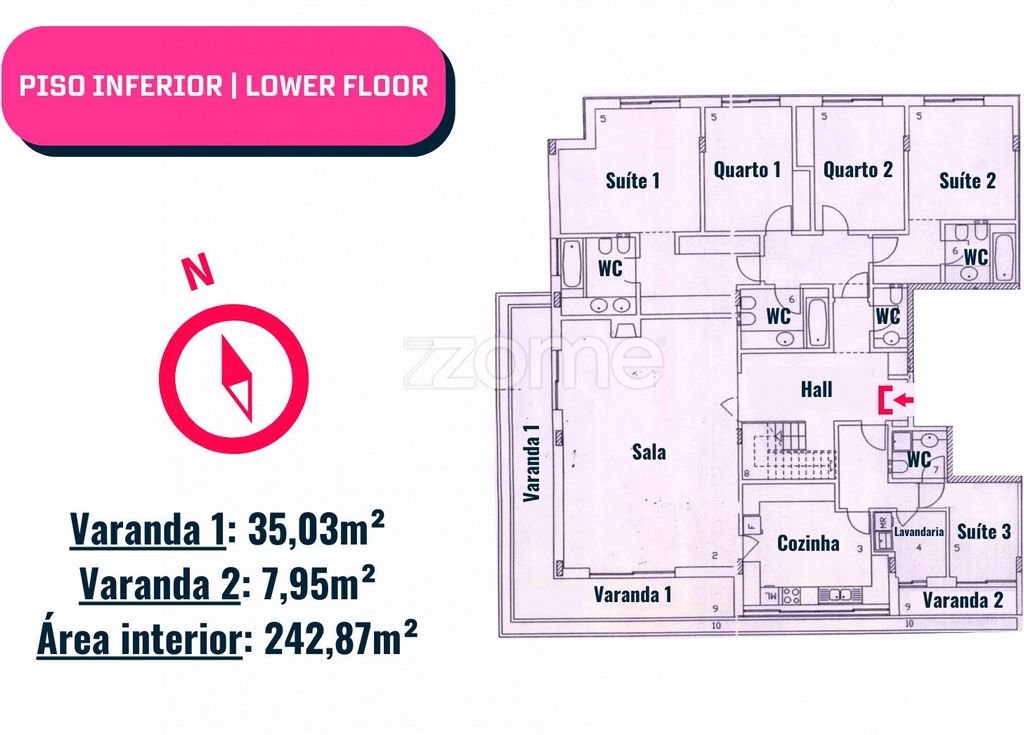
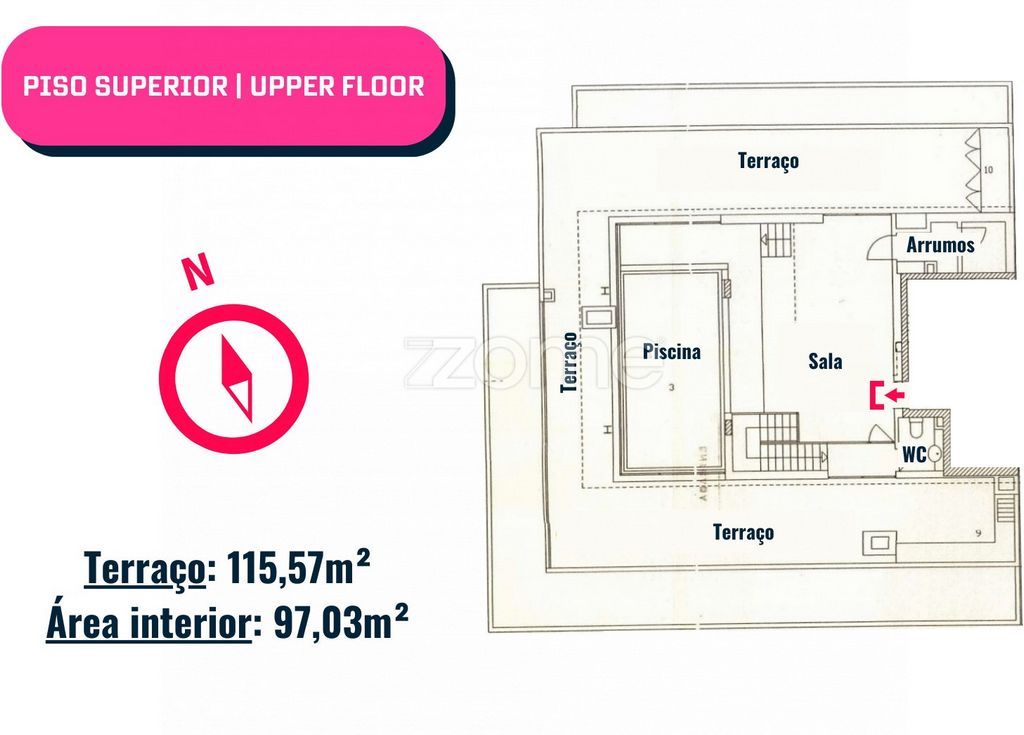

5 bedroom duplex "Penthouse" apartment with unobstructed views with terrace, private pool and garage for up to 8 cars in the center of the city of Maia. A unique and timeless property, with superior quality finishes and that has already been present in architecture and decoration magazines.
Building Features
- Year of construction: 1998
- Landmark construction in the City of Maia
- 4 living floors
- Only 1 fraction per floor
Characteristics of the fraction
- Floor: 4th and last floor of the building
- Solar orientation: South, West and North
- Areas (according to the Urban Land Booklet):
- Gross private area: 321.97 m2
- Gross dependent area: 200.31 m2
- All rooms with electric shutters
- Aluminum window frames, with double frames in all rooms except the kitchen and the pool room, where the windows are double-glazed
- Bedroom floors in French oak, as well as all interior doors
- Heating: Central Heating System in all rooms, Air Conditioning and Fireplace
- Superior quality finishes
Lower Floor
- Entrance hall
- Division between social space and bedrooms
- Access to guest toilet
-Living room
- 2 fronts and with "L" shaped balcony with about 35 m2
- Stove
- Double windows
-Kitchen
- Equipped with premium quality Miele and General Electric brands
- Unobstructed views and plenty of natural light
-Laundry
- Marble finishes
- Access to a 7.95m2 balcony
- Suite 1
- Large storage capacity thanks to the various built-in wardrobes
- Double windows
- Full bathroom: whirlpool bath, toilet, bidet, 2 washbasins and thermal towel rail
- Suite 2
- Built-in wardrobe
- Currently with direct connection to Bedroom 2, easily reversible
- Double windows
- Suite 3
- The only one next to the social area, the typical "Maid's Suite"
- Access to a 7.95m2 balcony
- Bedroom 1
- Built-in wardrobe
- Bedroom 2
- Built-in wardrobe
- Currently with direct connection to Suite 2, easily reversible
- Toilets (5)
- 4 full bathrooms (in the 3 suites and 1 in the support of the 2 bedrooms)
- 1 WC (next to the entrance hall)
- With high-quality marble finishes
Upper Floor
- Leisure Room
- Heated indoor pool that can be used year-round, with great views of the city both day and night
- It has an exterior access door through the stairs of the building
- Direct access to the terrace, storage room and full bathroom
- Double glazed windows
-Terrace
- Area: 115.57 m2
- 3 sun exposure fronts
-Barbecue
-Storage
- It has the light control panel and good storage support on the upper floor
- WC (1)
- 1 full bathroom (Sanitary, washbasin and shower)
Garage
- Garage-Box
- Area: 109.76 m2
- Capacity for approximately 6 cars
- 2 automatic gate entrances
- Sockets for charging electric cars
- Car Wash
- Area: 29.48m2
- Closed box with capacity for +- 2 cars
- Designed and prepared for car washing, it can be used both for this purpose and in the garage
Other information
- Condo fee: 180€/month
- IMI: approx. 1,081 €/year
- At the moment, the Condominium has an extra contribution of €795.60 per month until March/2024, which will be assumed by the current owners. This contribution is for improvement works on the building.
- Current owners also assume the costs of minor repairs currently underway in the apartment (contact for more information)
- Energy Certificate: C, valid until 2032
- Equipment included in the deal: built-in equipment + refrigerator. Other elements only by negotiation
- Security: Video intercom; alarm with connection to the telephone exchange; Possibility of controlling and blocking access from the elevator to the apartment
Location
Located in the heart of the City of Maia, just 200 meters from the City Hall, this rooftop duplex apartment benefits from unobstructed and unalterable views over the city, as well as all kinds of commerce and services within walking distance and the best accessibility to the entire Porto Metropolitan Area and the Airport.
Inserted in one of the best urban mobility areas in the North of the country, it allows access to the Porto Metro line in just 5 minutes on foot via the "Forum Maia" or "Parque Maia" stops, as well as the arrival at Francisco Sá Carneiro Airport and downtown Porto in 10 and 15 minutes by car. Respectively.
It also benefits from the proximity to the Maia Forum, the Maia Zoo, the Trofa Health Hospital and a wide range of commerce and services such as supermarkets, restaurants, educational establishments and public parks.
Notes:
If you schedule a visit, bring your ID card. It is necessary to present this document on site, as well as to complete a visit report. Thank you for your understanding.
If you are a real estate consultant, know that we do business sharing of all the properties we promote. Be sure to contact us to find out more information and support your buyer database.
3 reasons to buy with Zome
+ follow-up
With a unique preparation and experience in the real estate market, Zome consultants put all their dedication to giving you the best support, guiding you with the utmost confidence, in the right direction of your needs and ambitions.
From now on, we will create a close relationship and listen carefully to your expectations, because our priority is your happiness! Because it is important that you feel that you are accompanied, and that we are always with you.
+ Simple
Zome consultants have a unique training in the market, anchored in the sharing of practical experience between professionals and strengthened by the knowledge of applied neuroscience that allows them to simplify and make their real estate experience more effective.
Leave behind bureaucratic nightmares because at Zome you will find the full support of an experienced and multidisciplinary team that gives you practical support in all fundamental aspects, so that your real estate experience exceeds expectations.
+ happy
Our greatest value is to deliver happiness to you!
Free yourself from worries and gain the quality time you need to dedicate to what makes you happiest.
We take action every day to bring more value to your life with the reliable advice you need so that together we can achieve the best results.
With Zome you will never be lost or unaccompanied and you will find something that is priceless: your maximum peace of mind!
This is how you will feel throughout the whole experience: Quiet, safe, comfortable and... HAPPY!
Notes:
1. If you are a real estate agent, this property is available for business sharing. Do not hesitate to introduce your buyers to your customers and talk to us to schedule your visit.
2. To make it easier to identify this property, please refer to the respective ZMPT ID or the respective agent who sent you the suggestion.
Features:
- Terrace Zobacz więcej Zobacz mniej Identificação do imóvel: ZMPT557361
Apartamento “Penthouse” T5 Duplex de vistas desafogadas com terraço, piscina privada e garagem para até 8 carros no centro da Cidade da Maia. Um imóvel único e intemporal, com acabamentos de qualidade superior e que já marcou presença em revistas de arquitetura e decoração.
Características do Prédio
- Ano de construção: 1998
- Construção de referência na Cidade da Maia
- 4 pisos habitacionais
- Apenas 1 fração por piso
Caracteristicas da fracção
- Andar: 4º e último piso habitacional do prédio
- Orientação solar: Sul, Poente e Norte
- Áreas (de acordo com a Caderneta Predial Urbana):
- Área bruta privativa: 321,97 m2
- Área bruta dependente: 200,31 m2
- Todas as divisões com estores eléctricos
- Caixilharias em alumínio, sendo caixilharia dupla em todas as divisões menos na cozinha e no salão da piscina, onde as janelas são de vidro duplo
- Piso dos quartos em carvalho francês, assim como todas as portas interiores
- Aquecimento: Sistema de Aquecimento Central em todas as divisões, Ar Condicionado e Lareira
- Acabamentos de qualidade superior
Piso Inferior
- Hall de entrada
- Divisão entre espaço social e quartos
- Acesso a WC social
- Sala
- 2 frentes e com Varanda em “L” com cerca de 35 m2
- Recuperador de Calor
- Janelas duplas
- Cozinha
- Equipada com marcas de qualidade premium Miele e General Electric
- Vista desafogada e muita luz natural
- Lavandaria
- Acabamentos em mármore
- Acesso a varanda de 7,95m2
- Suite 1
- Grande capacidade de arrumação graças aos vários Roupeiros Embutidos
- Janelas duplas
- WC completo: banheira com hidromassagem, sanitário, bidé, 2 lavatórios e toalheiro térmico
- Suite 2
- Roupeiro Embutido
- Atualmente com ligação direta ao Quarto 2, facilmente revertível
- Janelas duplas
- Suíte 3
- Única junto da zona social, a típica “Suíte da Empregada”
- Acesso a varanda de 7,95m2
- Quarto 1
- Roupeiro Embutido
- Quarto 2
- Roupeiro Embutido
- Atualmente com ligação direta à Suíte 2, facilmente revertível
- WCs (5)
- 4 WCs completos (nas 3 suites e 1 no apoio aos 2 quartos)
- 1 WC Social (junto ao Hall de entrada)
- Com acabamentos em mármore de alta qualidade
Piso Superior
- Sala de Lazer
- Piscina interior aquecida que pode ser utilizada durante todo o ano, com excelentes vistas tanto diurnas quanto noturnas para a cidade
- Possui porta de acesso exterior pelas escadas do prédio
- Acesso direto ao terraço, sala de arrumos e WC completo
- Janelas com vidros duplos
- Terraço
- Área: 115,57 m2
- 3 frentes de exposição solar
- Churrasqueira
- Arrumos
- Possui o quadro de controlo das luzes e bom suporte de arrumação ao piso superior
- WC (1)
- 1 WC completo (Sanitário, lavatório e poliban)
Garagem
- Garagem-Box
- Área: 109,76 m2
- Capacidade para aproximadamente 6 carros
- 2 entradas de portão automático
- Tomadas para carregamento de carros eléctricos
- Lava-Carros
- Área: 29,48m2
- “Box” fechada com capacidade para +- 2 carros
- Concebida e preparada para a lavagem de carros, podendo ser usado tanto para esse efeito como para garagem
Outras informações
- Condomínio: 180€/mês
- IMI: aprox. 1.081 €/Ano
- Neste momento o Condomínio está com uma cotização extra de 795,60€ mensais até março/2024, que será assumida pelos atuais proprietários. Esta cotização é para obras de melhoramento no edifício.
- Atuais proprietários assumem também os custos de pequenas reparações atualmente em curso no apartamento (contactar para mais informações)
- Certificado Energético: C, válido até 2032
- Equipamentos incluídos no negócio: equipamentos encastrados + frigorífico. Outros elementos apenas mediante negociação
- Segurança: Vídeo-porteiro; alarme com ligação à central telefónica; possibilidade de controlo e bloqueio de acesso do elevador ao apartamento
Localização
Situado no coração da Cidade da Maia, a apenas 200 metros da Câmara Municipal, este apartamento Duplex no último piso beneficia de vistas desafogadas e inalteráveis sobre a cidade, bem como todo o tipo de comércio e serviços a curta distância a pé e as melhores acessibilidades a toda a Área Metropolitana do Porto e ao Aeroporto.
Inserido numa das melhores zonas de mobilidade urbana do Norte do país, permite o acesso à linha do Metro do Porto em apenas 5 minutos a pé pela via das paragens “Fórum Maia” ou “Parque Maia”, bem como a chegada ao Aeroporto Francisco Sá Carneiro e à Baixa do Porto em 10 e 15 minutos de carro, respetivamente.
Beneficia ainda da proximidade ao Fórum da Maia, ao Zoo da Maia, ao Hospital Trofa Saúde e a uma vasta panóplia de comércio e serviços tais como supermercados, restaurantes, estabelecimentos de ensino e parques públicos.
Notas:
Em caso de agendamento de visita, faça-se acompanhar do cartão do cidadão. É necessária a apresentação deste documento no local, tal como o preenchimento de um relatório de visita. Agradecemos a compreensão.
Se é consultor imobiliário, saiba que fazemos partilha de negócio de todos os imóveis que promovemos. Não deixe de nos contactar para saber mais informações e apoiar a sua base de dados de compradores.
3 razões para comprar com a Zome
+ acompanhamento
Com uma preparação e experiência única no mercado imobiliário, os consultores Zome põem toda a sua dedicação em dar-lhe o melhor acompanhamento, orientando-o com a máxima confiança, na direção certa das suas necessidades e ambições.
Daqui para a frente, vamos criar uma relação próxima e escutar com atenção as suas expectativas, porque a nossa prioridade é a sua felicidade! Porque é importante que sinta que está acompanhado, e que estamos consigo sempre.
+ simples
Os consultores Zome têm uma formação única no mercado, ancorada na partilha de experiência prática entre profissionais e fortalecida pelo conhecimento de neurociência aplicada que lhes permite simplificar e tornar mais eficaz a sua experiência imobiliária.
Deixe para trás os pesadelos burocráticos porque na Zome encontra o apoio total de uma equipa experiente e multidisciplinar que lhe dá suporte prático em todos os aspetos fundamentais, para que a sua experiência imobiliária supere as expectativas.
+ feliz
O nosso maior valor é entregar-lhe felicidade!
Liberte-se de preocupações e ganhe o tempo de qualidade que necessita para se dedicar ao que lhe faz mais feliz.
Agimos diariamente para trazer mais valor à sua vida com o aconselhamento fiável de que precisa para, juntos, conseguirmos atingir os melhores resultados.
Com a Zome nunca vai estar perdido ou desacompanhado e encontrará algo que não tem preço: a sua máxima tranquilidade!
É assim que se vai sentir ao longo de toda a experiência: Tranquilo, seguro, confortável e... FELIZ!
Notas:
1. Caso seja um consultor imobiliário, este imóvel está disponível para partilha de negócio. Não hesite em apresentar aos seus clientes compradores e fale connosco para agendar a sua visita.
2. Para maior facilidade na identificação deste imóvel, por favor, refira o respetivo ID ZMPT ou o respetivo agente que lhe tenha enviado a sugestão.
Features:
- Terrace Fastighetens ID: ZMPT557361
Duplex "Penthouse" lägenhet med 5 sovrum med fri utsikt med terrass, privat pool och garage för upp till 8 bilar i centrum av staden Maia. En unik och tidlös fastighet, med överlägsen kvalitet och som redan har funnits i arkitektur- och inredningstidningar.
Byggnadens funktioner
- Byggår: 1998
- Landmärkeskonstruktion i staden Maia
- 4 vardagsrum
- Endast 1 fraktion per våning
Fraktionens egenskaper
- Våning: 4:e och sista våningen i byggnaden
- Solorientering: Syd, väst och nord
- Områden (enligt Urban Land Booklet):
- Privat bruttoarea: 321,97 m2
- Bruttoberoende yta: 200,31 m2
- Alla rum med elektriska fönsterluckor
- Fönsterkarmar i aluminium, med dubbla ramar i alla rum utom köket och poolrummet, där fönstren är dubbelglasade
- Sovrumsgolv i fransk ek, samt alla innerdörrar
- Uppvärmning: Centralvärmesystem i alla rum, luftkonditionering och öppen spis
- Finish av överlägsen kvalitet
Nedre våning
- Entré
- Uppdelning mellan sociala ytor och sovrum
- Tillgång till gästtoalett
-Vardagsrum
- 2 fronter och med "L" formad balkong med ca 35 m2
-Spis
- Dubbla fönster
-Kök
- Utrustad med högkvalitativa märken från Miele och General Electric
- Fri utsikt och gott om naturligt ljus
-Tvätt
- Marmor finish
- Tillgång till en 7,95m2 balkong
- Svit 1
- Stor förvaringskapacitet tack vare de olika inbyggda garderoberna
- Dubbla fönster
- Komplett badrum: bubbelbadkar, toalett, bidé, 2 handfat och termisk handdukstork
- Svit 2
- Inbyggd garderob
- För närvarande med direkt anslutning till sovrum 2, lätt vändbar
- Dubbla fönster
- Svit 3
- Den enda som ligger i anslutning till det sociala området, den typiska "Maid's Suite"
- Tillgång till en 7,95m2 balkong
- Sovrum 1
- Inbyggd garderob
- Sovrum 2
- Inbyggd garderob
- För närvarande med direktanslutning till Suite 2, lätt reversibel
- Toaletter (5)
- 4 badrum (i de 3 sviterna och 1 i stödet för de 2 sovrummen)
- 1 WC (bredvid entréhallen)
- Med marmorfinish av hög kvalitet
Övervåning
- Fritidsrum
- Uppvärmd inomhuspool som kan användas året runt, med fantastisk utsikt över staden både dag och natt
- Den har en ytterdörr genom byggnadens trappor
- Direkt tillgång till terrassen, förrådet och badrummet
- Tvåglasfönster
-Terrass
- Yta: 115,57 m2
- 3 fronter med solexponering
-Grill
-Lagring
- Den har den lätta kontrollpanelen och bra förvaringsstöd på övervåningen
- WC (1)
- 1 komplett badrum (sanitet, handfat och dusch)
Garage
- Garage-Box
- Yta: 109,76 m2
- Kapacitet för cirka 6 bilar
- 2 automatiska grindingångar
- Uttag för laddning av elbilar
-Biltvätt
- Yta: 29.48m2
- Sluten låda med plats för +- 2 bilar
- Designad och förberedd för biltvätt, den kan användas både för detta ändamål och i garaget
Övrig information
- Avgift för lägenhet: 180 €/månad
- IMI: ca. 1 081 €/år
- För närvarande har bostadsrätten ett extra bidrag på 795,60 € per månad fram till mars/2024, vilket kommer att antas av de nuvarande ägarna. Detta bidrag är för förbättringsarbeten på byggnaden.
- Nuvarande ägare står också för kostnaderna för mindre reparationer som pågår i bostaden (kontakta oss för mer information)
- Energicertifikat: C, giltigt till 2032
- Utrustning som ingår i affären: inbyggd utrustning + kylskåp. Andra element endast genom förhandling
- Säkerhet: Video intercom; larm med anslutning till telefonväxeln; Möjlighet att kontrollera och blockera åtkomst från hissen till lägenheten
Plats
Beläget i hjärtat av staden Maia, bara 200 meter från stadshuset, drar denna taklägenhet med duplex från fri och oföränderlig utsikt över staden, samt alla typer av handel och tjänster inom gångavstånd och bästa tillgänglighet till hela Portos storstadsområde och flygplatsen.
Insatt i ett av de bästa urbana mobilitetsområdena i norra delen av landet, ger den tillgång till Portos tunnelbanelinje på bara 5 minuter till fots via hållplatserna "Forum Maia" eller "Parque Maia", samt ankomsten till Francisco Sá Carneiro Airport och centrala Porto på 10 och 15 minuter med bil. Respektive.
Det drar också nytta av närheten till Maia Forum, Maia Zoo, Trofa Health Hospital och ett brett utbud av handel och tjänster som stormarknader, restauranger, utbildningsinstitutioner och offentliga parker.
Anteckningar:
Om du bokar ett besök, ta med ditt ID-kort. Det är nödvändigt att visa upp detta dokument på plats, samt att fylla i en besöksrapport. Tack för din förståelse.
Om du är en fastighetskonsult ska du veta att vi delar med oss av alla fastigheter vi marknadsför. Var noga med att kontakta oss för att få mer information och stödja din köpardatabas.
3 skäl att köpa med Zome
+ uppföljning
Med en unik förberedelse och erfarenhet av fastighetsmarknaden lägger Zome-konsulter allt sitt engagemang för att ge dig det bästa stödet och vägleda dig med största förtroende, i rätt riktning för dina behov och ambitioner.
Från och med nu kommer vi att skapa en nära relation och lyssna noga på dina förväntningar, eftersom vår prioritet är din lycka! För det är viktigt att du känner att du har sällskap och att vi alltid är med dig.
+ Enkelt
Zome-konsulter har en unik utbildning på marknaden, förankrad i utbyte av praktisk erfarenhet mellan yrkesverksamma och stärkt av kunskapen om tillämpad neurovetenskap som gör att de kan förenkla och göra sin fastighetsupplevelse mer effektiv.
Lämna byråkratiska mardrömmar bakom dig, för hos Zome hittar du fullt stöd från ett erfaret och tvärvetenskapligt team som ger dig praktiskt stöd i alla grundläggande aspekter, så att din fastighetsupplevelse överträffar förväntningarna.
+ glad
Vårt största värde är att leverera lycka till dig!
Frigör dig själv från bekymmer och få den kvalitetstid du behöver för att ägna dig åt det som gör dig lyckligast.
Vi vidtar åtgärder varje dag för att ge mer värde till ditt liv med de pålitliga råd du behöver så att vi tillsammans kan uppnå de bästa resultaten.
Med Zome kommer du aldrig att gå vilse eller vara ensamkommande och du kommer att hitta något som är ovärderligt: din maximala sinnesfrid!
Så här kommer du att känna dig under hela upplevelsen: Tyst, säker, bekväm och... LYCKLIG!
Anteckningar:
1. Om du är fastighetsmäklare är den här fastigheten tillgänglig för företagsdelning. Tveka inte att presentera dina köpare för dina kunder och prata med oss för att schemalägga ditt besök.
2. För att göra det lättare att identifiera den här fastigheten, se respektive ZMPT-ID eller respektive agent som skickade förslaget till dig.
Features:
- Terrace Property ID: ZMPT557361
5 bedroom duplex "Penthouse" apartment with unobstructed views with terrace, private pool and garage for up to 8 cars in the center of the city of Maia. A unique and timeless property, with superior quality finishes and that has already been present in architecture and decoration magazines.
Building Features
- Year of construction: 1998
- Landmark construction in the City of Maia
- 4 living floors
- Only 1 fraction per floor
Characteristics of the fraction
- Floor: 4th and last floor of the building
- Solar orientation: South, West and North
- Areas (according to the Urban Land Booklet):
- Gross private area: 321.97 m2
- Gross dependent area: 200.31 m2
- All rooms with electric shutters
- Aluminum window frames, with double frames in all rooms except the kitchen and the pool room, where the windows are double-glazed
- Bedroom floors in French oak, as well as all interior doors
- Heating: Central Heating System in all rooms, Air Conditioning and Fireplace
- Superior quality finishes
Lower Floor
- Entrance hall
- Division between social space and bedrooms
- Access to guest toilet
-Living room
- 2 fronts and with "L" shaped balcony with about 35 m2
- Stove
- Double windows
-Kitchen
- Equipped with premium quality Miele and General Electric brands
- Unobstructed views and plenty of natural light
-Laundry
- Marble finishes
- Access to a 7.95m2 balcony
- Suite 1
- Large storage capacity thanks to the various built-in wardrobes
- Double windows
- Full bathroom: whirlpool bath, toilet, bidet, 2 washbasins and thermal towel rail
- Suite 2
- Built-in wardrobe
- Currently with direct connection to Bedroom 2, easily reversible
- Double windows
- Suite 3
- The only one next to the social area, the typical "Maid's Suite"
- Access to a 7.95m2 balcony
- Bedroom 1
- Built-in wardrobe
- Bedroom 2
- Built-in wardrobe
- Currently with direct connection to Suite 2, easily reversible
- Toilets (5)
- 4 full bathrooms (in the 3 suites and 1 in the support of the 2 bedrooms)
- 1 WC (next to the entrance hall)
- With high-quality marble finishes
Upper Floor
- Leisure Room
- Heated indoor pool that can be used year-round, with great views of the city both day and night
- It has an exterior access door through the stairs of the building
- Direct access to the terrace, storage room and full bathroom
- Double glazed windows
-Terrace
- Area: 115.57 m2
- 3 sun exposure fronts
-Barbecue
-Storage
- It has the light control panel and good storage support on the upper floor
- WC (1)
- 1 full bathroom (Sanitary, washbasin and shower)
Garage
- Garage-Box
- Area: 109.76 m2
- Capacity for approximately 6 cars
- 2 automatic gate entrances
- Sockets for charging electric cars
- Car Wash
- Area: 29.48m2
- Closed box with capacity for +- 2 cars
- Designed and prepared for car washing, it can be used both for this purpose and in the garage
Other information
- Condo fee: 180€/month
- IMI: approx. 1,081 €/year
- At the moment, the Condominium has an extra contribution of €795.60 per month until March/2024, which will be assumed by the current owners. This contribution is for improvement works on the building.
- Current owners also assume the costs of minor repairs currently underway in the apartment (contact for more information)
- Energy Certificate: C, valid until 2032
- Equipment included in the deal: built-in equipment + refrigerator. Other elements only by negotiation
- Security: Video intercom; alarm with connection to the telephone exchange; Possibility of controlling and blocking access from the elevator to the apartment
Location
Located in the heart of the City of Maia, just 200 meters from the City Hall, this rooftop duplex apartment benefits from unobstructed and unalterable views over the city, as well as all kinds of commerce and services within walking distance and the best accessibility to the entire Porto Metropolitan Area and the Airport.
Inserted in one of the best urban mobility areas in the North of the country, it allows access to the Porto Metro line in just 5 minutes on foot via the "Forum Maia" or "Parque Maia" stops, as well as the arrival at Francisco Sá Carneiro Airport and downtown Porto in 10 and 15 minutes by car. Respectively.
It also benefits from the proximity to the Maia Forum, the Maia Zoo, the Trofa Health Hospital and a wide range of commerce and services such as supermarkets, restaurants, educational establishments and public parks.
Notes:
If you schedule a visit, bring your ID card. It is necessary to present this document on site, as well as to complete a visit report. Thank you for your understanding.
If you are a real estate consultant, know that we do business sharing of all the properties we promote. Be sure to contact us to find out more information and support your buyer database.
3 reasons to buy with Zome
+ follow-up
With a unique preparation and experience in the real estate market, Zome consultants put all their dedication to giving you the best support, guiding you with the utmost confidence, in the right direction of your needs and ambitions.
From now on, we will create a close relationship and listen carefully to your expectations, because our priority is your happiness! Because it is important that you feel that you are accompanied, and that we are always with you.
+ Simple
Zome consultants have a unique training in the market, anchored in the sharing of practical experience between professionals and strengthened by the knowledge of applied neuroscience that allows them to simplify and make their real estate experience more effective.
Leave behind bureaucratic nightmares because at Zome you will find the full support of an experienced and multidisciplinary team that gives you practical support in all fundamental aspects, so that your real estate experience exceeds expectations.
+ happy
Our greatest value is to deliver happiness to you!
Free yourself from worries and gain the quality time you need to dedicate to what makes you happiest.
We take action every day to bring more value to your life with the reliable advice you need so that together we can achieve the best results.
With Zome you will never be lost or unaccompanied and you will find something that is priceless: your maximum peace of mind!
This is how you will feel throughout the whole experience: Quiet, safe, comfortable and... HAPPY!
Notes:
1. If you are a real estate agent, this property is available for business sharing. Do not hesitate to introduce your buyers to your customers and talk to us to schedule your visit.
2. To make it easier to identify this property, please refer to the respective ZMPT ID or the respective agent who sent you the suggestion.
Features:
- Terrace N° de propriété : ZMPT557361
Appartement en duplex « Penthouse » de 5 chambres avec vue imprenable avec terrasse, piscine privée et garage pouvant accueillir jusqu’à 8 voitures dans le centre de la ville de Maia. Une propriété unique et intemporelle, avec des finitions de qualité supérieure et qui a déjà été présente dans les magazines d’architecture et de décoration.
Caractéristiques du bâtiment
- Année de construction : 1998
- Construction d’un monument historique dans la ville de Maia
- 4 étages habitables
- Seulement 1 fraction par étage
Caractéristiques de la fraction
- Étage : 4ème et dernier étage de l’immeuble
- Orientation solaire : Sud, Ouest et Nord
- Zones (selon le Livret Foncier Urbain) :
- Surface privative brute : 321,97 m2
- Surface brute dépendante : 200,31 m2
- Toutes les chambres avec volets roulants électriques
- Cadres de fenêtres en aluminium, avec cadres doubles dans toutes les pièces sauf la cuisine et la salle de billard, où les fenêtres sont à double vitrage
- Planchers des chambres en chêne français, ainsi que toutes les portes intérieures
- Chauffage : Système de chauffage central dans toutes les pièces, climatisation et cheminée
- Finitions de qualité supérieure
Étage inférieur
-Vestibule
- Division entre l’espace social et les chambres à coucher
- Accès aux toilettes invités
-Salon
- 2 façades et avec balcon en forme de « L » d’environ 35 m2
-Fourneau
- Double vitrage
-Cuisine
- Équipé des marques Miele et General Electric de qualité supérieure
- Vues dégagées et beaucoup de lumière naturelle
-Blanchisserie
- Finitions en marbre
- Accès à un balcon de 7.95m2
- Suite 1
- Grande capacité de rangement grâce aux différentes armoires encastrées
- Double vitrage
- Salle de bain complète : bain à remous, toilettes, bidet, 2 lavabos et sèche-serviettes thermiques
- Suite 2
- Armoire encastrée
- Actuellement avec connexion directe à la chambre 2, facilement réversible
- Double vitrage
- Suite 3
- La seule à côté de l’espace social, la typique « Maid’s Suite »
- Accès à un balcon de 7.95m2
- Chambre 1
- Armoire encastrée
- Chambre 2
- Armoire encastrée
- Actuellement avec connexion directe à la Suite 2, facilement réversible
- Toilettes (5)
- 4 salles de bain complètes (dans les 3 suites et 1 dans le soutien des 2 chambres)
- 1 WC (à côté du hall d’entrée)
- Avec des finitions en marbre de haute qualité
Étage supérieur
- Salle de loisirs
- Piscine intérieure chauffée qui peut être utilisée toute l’année, avec une vue imprenable sur la ville de jour comme de nuit
- Il dispose d’une porte d’accès extérieure par les escaliers du bâtiment
- Accès direct à la terrasse, au débarras et à la salle de bain complète
- Fenêtres à double vitrage
-Terrasse
- Superficie : 115,57 m2
- 3 fronts d’exposition au soleil
-Griller
-Stockage
- Il dispose d’un panneau de commande d’éclairage et d’un bon support de rangement à l’étage supérieur
- WC (1)
- 1 salle de bain complète (sanitaire, lavabo et douche)
Garage
- Garage-Box
- Superficie : 109,76 m2
- Capacité d’environ 6 voitures
- 2 portails automatiques
- Prises pour recharger les voitures électriques
- Lave-auto
- Superficie : 29,48 m2
- Boîte fermée d’une capacité de +- 2 voitures
- Conçu et préparé pour le lavage de voiture, il peut être utilisé à la fois à cette fin et dans le garage
Autres informations
- Frais de copropriété : 180€/mois
- IMI : env. 1 081 €/année
- À l’heure actuelle, la copropriété dispose d’une contribution supplémentaire de 795,60 € par mois jusqu’en mars 2024, qui sera assumée par les propriétaires actuels. Cette contribution est destinée à des travaux d’amélioration du bâtiment.
- Les propriétaires actuels assument également les coûts des réparations mineures actuellement en cours dans l’appartement (contact pour plus d’informations)
- Certificat énergétique : C, valable jusqu’en 2032
- Équipement inclus dans l’offre : équipement encastrable + réfrigérateur. Autres éléments uniquement par négociation
- Sécurité : Interphone vidéo ; alarme avec connexion au central téléphonique ; Possibilité de contrôler et de bloquer l’accès de l’ascenseur à l’appartement
Emplacement
Situé au cœur de la ville de Maia, à seulement 200 mètres de l’hôtel de ville, cet appartement en duplex sur le toit bénéficie d’une vue imprenable et inaltérable sur la ville, ainsi que de toutes sortes de commerces et de services accessibles à pied et de la meilleure accessibilité à toute la zone métropolitaine de Porto et à l’aéroport.
Inséré dans l’une des meilleures zones de mobilité urbaine du nord du pays, il permet d’accéder à la ligne de métro de Porto en seulement 5 minutes à pied via les arrêts « Forum Maia » ou « Parque Maia », ainsi que l’arrivée à l’aéroport Francisco Sá Carneiro et au centre-ville de Porto en 10 et 15 minutes en voiture. Respectivement.
Il bénéficie également de la proximité du Forum Maia, du zoo de Maia, de l’hôpital Trofa Health et d’un large éventail de commerces et de services tels que des supermarchés, des restaurants, des établissements d’enseignement et des parcs publics.
Notes:
Si vous planifiez une visite, apportez votre carte d’identité. Il est nécessaire de présenter ce document sur place, ainsi que de remplir un rapport de visite. Merci de votre compréhension.
Si vous êtes consultant immobilier, sachez que nous faisons du partage d’affaires de toutes les propriétés que nous promouvons. N’hésitez pas à nous contacter pour obtenir plus d’informations et soutenir votre base de données d’acheteurs.
3 raisons d’acheter avec Zome
+ Suivi
Forts d’une préparation et d’une expérience uniques sur le marché immobilier, les consultants Zome mettent tout leur dévouement à vous apporter le meilleur accompagnement, en vous guidant avec la plus grande confiance, dans la bonne direction de vos besoins et de vos ambitions.
Désormais, nous créerons une relation de proximité et serons à l’écoute de vos attentes, car notre priorité est votre bonheur ! Parce qu’il est important que vous sentiez que vous êtes accompagné, et que nous sommes toujours avec vous.
+ Simple
Les consultants Zome ont une formation unique sur le marché, ancrée dans le partage d’expériences pratiques entre professionnels et renforcée par les connaissances en neurosciences appliquées qui leur permet de simplifier et de rendre leur expérience immobilière plus efficace.
Laissez derrière vous les cauchemars bureaucratiques, car chez Zome, vous trouverez le soutien total d’une équipe expérimentée et multidisciplinaire qui vous apporte un soutien pratique dans tous les aspects fondamentaux, afin que votre expérience immobilière dépasse vos attentes.
+ heureux
Notre plus grande valeur est de vous apporter du bonheur !
Libérez-vous des soucis et gagnez le temps de qualité dont vous avez besoin pour vous consacrer à ce qui vous rend le plus heureux.
Nous agissons chaque jour pour apporter plus de valeur à votre vie avec les conseils fiables dont vous avez besoin afin qu’ensemble, nous puissions obtenir les meilleurs résultats.
Avec Zome, vous ne serez jamais perdu ou sans accompagnement et vous trouverez quelque chose qui n’a pas de prix : votre tranquillité d’esprit maximale !
C’est ainsi que vous vous sentirez tout au long de l’expérience : calme, sûr, confortable et... CONTENT!
Notes:
1. Si vous êtes un agent immobilier, cette propriété est disponible pour le partage d’entreprise. N’hésitez pas à présenter vos acheteurs à vos clients et à nous contacter pour planifier votre visite.
2. Pour faciliter l’identification de cette propriété, veuillez vous référer à l’identifiant ZMPT respectif ou à l’agent respectif qui vous a envoyé la suggestion.
Features:
- Terrace