POBIERANIE ZDJĘĆ...
Dom & dom jednorodzinny for sale in Keratea
7 671 065 PLN
Dom & dom jednorodzinny (Na sprzedaż)
Źródło:
EDEN-T88599001
/ 88599001
Źródło:
EDEN-T88599001
Kraj:
GR
Miasto:
Keratea
Kod pocztowy:
19001
Kategoria:
Mieszkaniowe
Typ ogłoszenia:
Na sprzedaż
Typ nieruchomości:
Dom & dom jednorodzinny
Wielkość nieruchomości:
700 m²
Wielkość działki :
700 m²
Pokoje:
8
Sypialnie:
2
Łazienki:
10
Umeblowanie:
Tak
Parkingi:
1
Winda:
Tak
Basen:
Tak
Balkon:
Tak
CENA NIERUCHOMOŚCI OD M² MIASTA SĄSIEDZI
| Miasto |
Średnia cena m2 dom |
Średnia cena apartament |
|---|---|---|
| Glifada | 15 498 PLN | 15 755 PLN |
| Gmina Ateny | 8 003 PLN | 7 204 PLN |
| Ateny | - | 6 839 PLN |
| Attyka | 10 210 PLN | 9 548 PLN |
| Region Peloponez | 7 812 PLN | 5 476 PLN |
| Wyspy Egejskie | 12 757 PLN | - |
| Kreta | 7 798 PLN | 7 615 PLN |
| Lasiti | 7 646 PLN | 6 865 PLN |
| Chaskowo | - | 1 954 PLN |





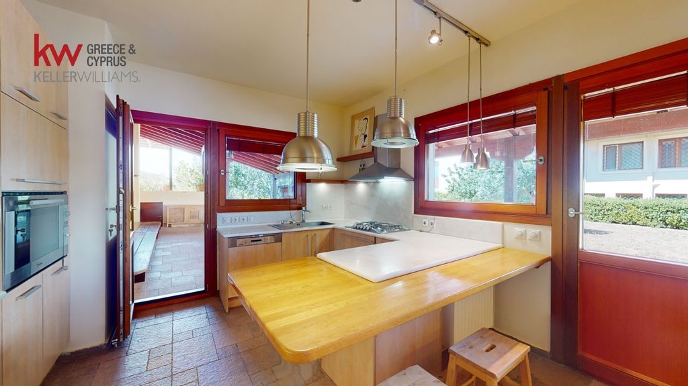
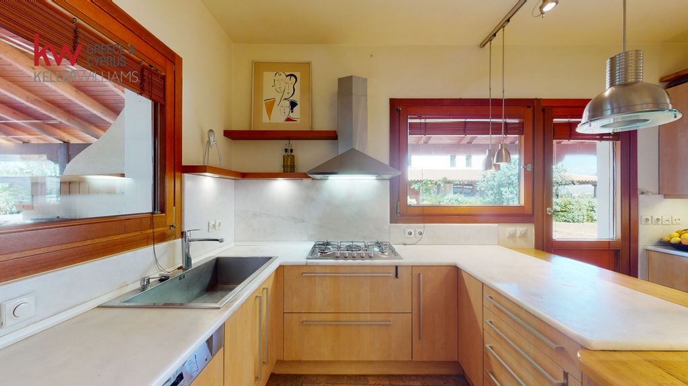
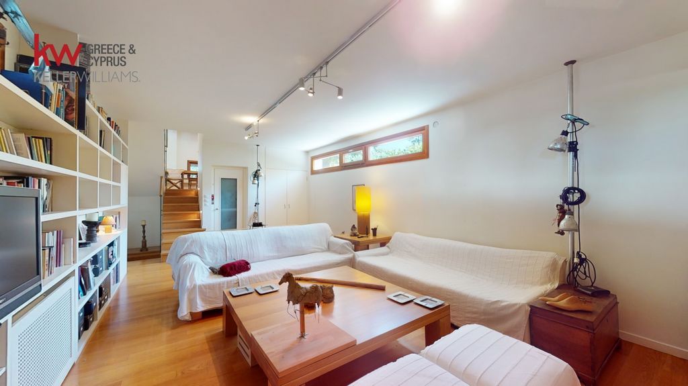


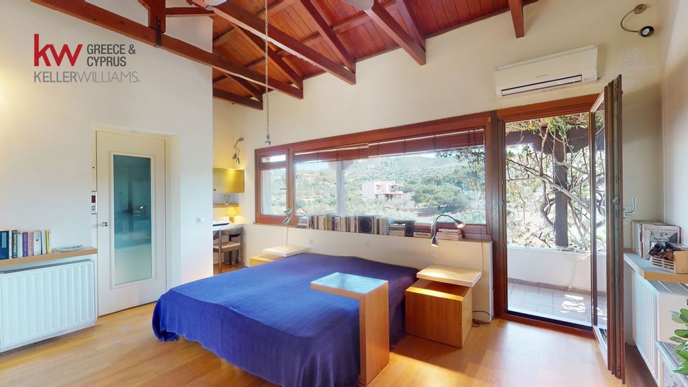
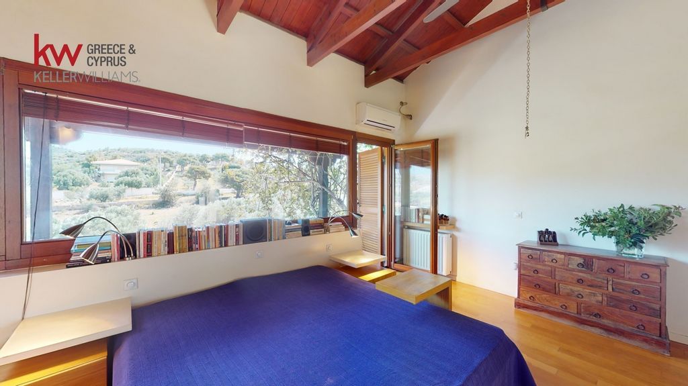

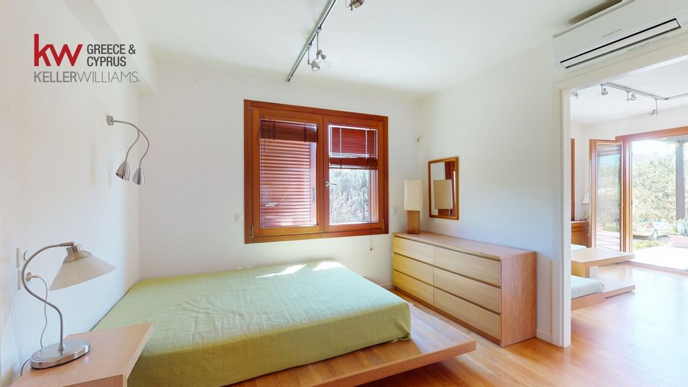


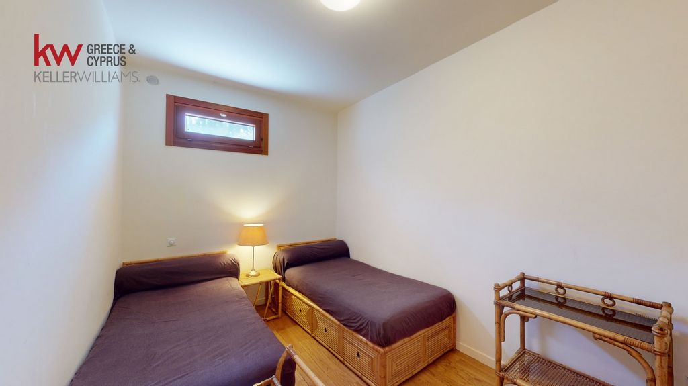

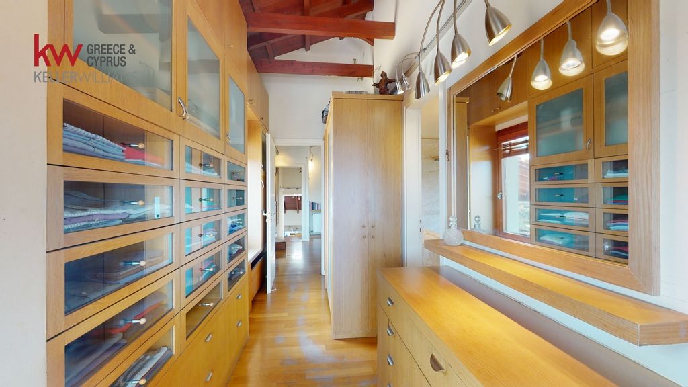
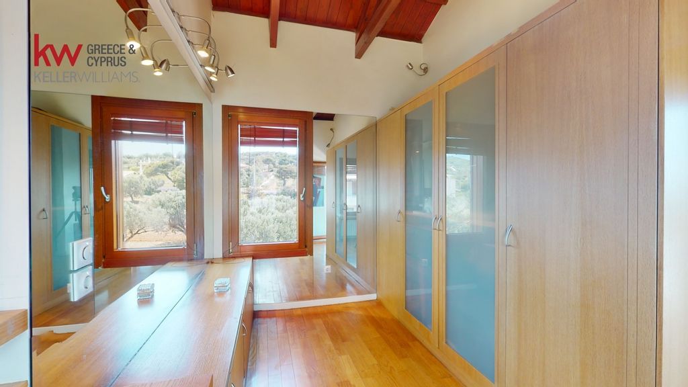
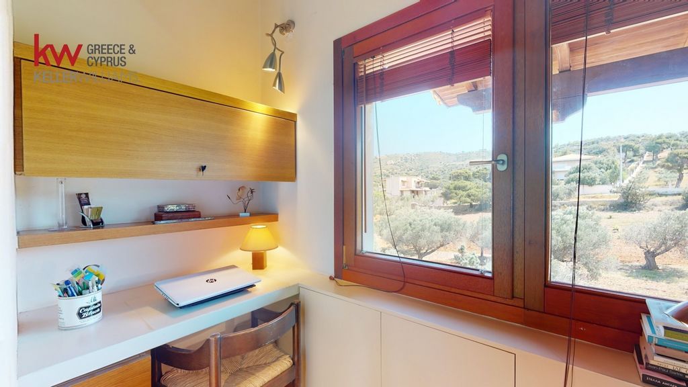
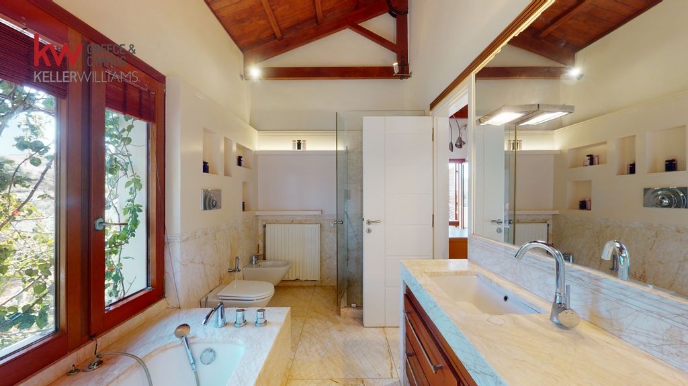

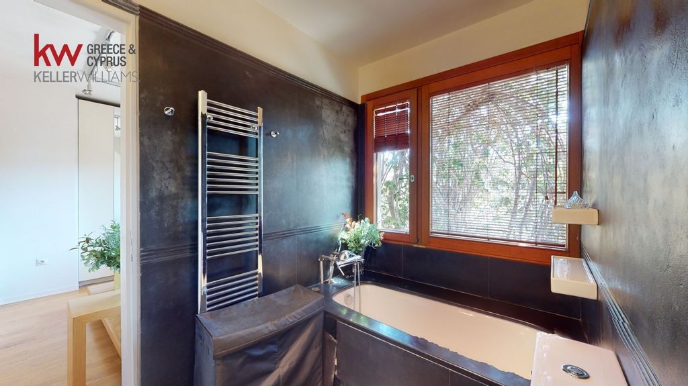



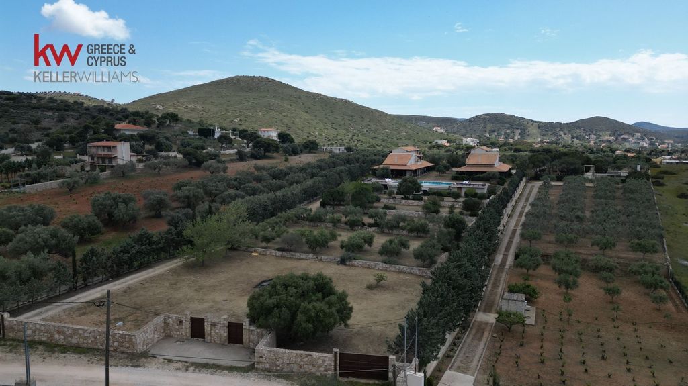


Features:
- SwimmingPool
- Garden
- Lift
- Furnished
- Balcony Zobacz więcej Zobacz mniej Zum Verkauf exklusiv durch unser Büro, 2 erstaunliche Villen von jeweils 350 m² auf einem Grundstück von 10 Hektar. Sie befinden sich im südlichen Attika, 51 km vom Zentrum von Athen, 30 km vom Flughafen Athen El.Venizelos entfernt, in der Gegend von Ari, neben Anavyssos, 3 km vom Strand, 20 km vom Kap Sounion entfernt, auf der Spitze eines kleinen Hügels mit Intimität, Privatsphäre und unbegrenzter Aussicht auf die Umgebung. Das Gebiet ist aufgrund der jüngsten Gesetzgebung vor weiterer Bebauung geschützt und bietet somit ein großes Potenzial als Privatunterkunft für ausgewählte Gäste. Das Anwesen befindet sich in perfekter Harmonie mit der Umgebung. Es besteht aus zwei Villen, die mit Naturstein- und Holzmaterialien mit der lokalen Landschaft harmonieren. Der Stil des Anwesens bietet ein freies, komfortables und entspanntes Leben mit kompletten, gut gestalteten und effizienten Einrichtungen. Es kann durchaus an ein oder zwei Eigentümer verkauft und einzeln oder zusammen als idealer Urlaubsort für Paare, Familien, kleine Gruppen oder größere Gruppen vermietet werden. Es handelt sich um 2 Villen von je 350 m², die 2002 erbaut wurden, mit einem Abstand von 15 m, auf einem Grundstück von ca. 10.000 m². Jede Villa verfügt über eine separate Straße mit Garagentor, eine separate Durchgangstür für Fußgänger, einen separaten Parkplatz und eine eigene separate Wasserversorgung mit Bohrlöchern für den Pool und die Bewässerung der Pflanzen. Vor den Villen befindet sich ein gemeinsamer Swimmingpool mit einem Horizont von 16x9m mit zwei Decks links und rechts davon, jeweils ca. 10x10m, die eine unbegrenzte Aussicht bieten. Unter den Anwesen befindet sich eine kleine Kapelle, umgeben von Bäumen, Laub und Blumen. Die Rückseite jeder Villa kann in ein privates kleines Studio-Apartment mit separatem Eingang umgewandelt werden. Im Inneren jeder Villa gibt es 4 Ebenen. Jede Stufe ist in 8 Stufen unterteilt. Jede Villa verfügt über: • 4-5 Schlafzimmer, die Hauptschlafzimmer mit Kleiderschrank und Bad. • 5 Badezimmer. • Arbeitszimmer im Zwischengeschoss. • Ein Wohnzimmer mit Kamin und Essbereich auf der gleichen Ebene. •Küche. • Spielzimmer – Bibliothek. •Lager. • Aufzug auf allen Ebenen. • Unabhängige Heizung mit LPG-Kessel. •Klimatisierung. • Grillen. Die Villen verfügen über ein gemeinsames Notstromaggregat, ein gemeinsames Abteil für die Mitarbeiter, eine gemeinsame Waschküche und einen Arbeitsbereich sowie einen gemeinsamen großen Abstellraum. Verfügbarer Platz für Fitnessraum mit WC und zwei Duschkabinen. Die Abmessungen des Grundstücks betragen 200x50m, ca. 10.000qm. Das Areal erstreckt sich über 6 Ebenen und ist umgeben von Olivenbäumen, Maulbeerbäumen, Platanen, Eichen, Nadelbäumen sowie aromatischen griechischen Pflanzen und Kräutern. Ein ca. 3.000 m² großer Teil des Grundstücks auf der Rückseite des Grundstücks wurde für den Anbau von Gemüse umgebaut. Darüber hinaus sind die anderen fünf Ebenen, die sich vor den Häusern und dem Poolbereich befinden, völlig frei von Gebäuden oder anderen Hindernissen und können nach den Wünschen des Käufers ausgebaut werden. Preis: 1.800.000 €. KW Cosmos, Kontakt Telefon: ... , E-Mail: ...
Features:
- SwimmingPool
- Garden
- Lift
- Furnished
- Balcony In vendita esclusivamente dal nostro ufficio, 2 splendide ville di 350mq ciascuna su un terreno di 10 ettari. Si trovano nel sud dell'Attica, a 51 km dal centro di Atene, a 30 km dall'aeroporto El.Venizelos di Atene, nella zona di Ari, vicino ad Anavyssos, a 3 km dalla spiaggia, a 20 km da Capo Sunio, sulla cima di una piccola collina con intimità, privacy e vista illimitata sui dintorni. L'area, grazie alla recente legislazione, è protetta da ulteriori sviluppi, offrendo così un grande potenziale come alloggio privato per ospiti selezionati. L'immobile è in perfetta armonia con l'ambiente. Si compone di due ville che si armonizzano con il paesaggio locale con materiali in pietra naturale e legno. Lo stile della proprietà offre una vita libera, confortevole e rilassata, con servizi completi, ben progettati ed efficienti. Può essere venduto a uno o due proprietari e affittato singolarmente o insieme come luogo di vacanza ideale, adatto a coppie, famiglie, piccoli gruppi o gruppi più numerosi. Si tratta di 2 ville di 350mq ciascuna, costruite nel 2002, con una distanza tra loro di 15m, su un terreno di circa 10.000mq. Ogni villa ha una strada separata con porta del garage, porta di passaggio separata per i pedoni, parcheggio separato e il proprio approvvigionamento idrico separato con pozzi per la piscina e l'irrigazione delle piante. Di fronte alle ville, c'è una piscina comune con un orizzonte di 16x9m con due ponti a sinistra e a destra di essa, circa 10x10m ciascuno, che offrono viste illimitate. Tra le proprietà c'è una piccola cappella, circondata da alberi, fogliame e fiori. Il retro di ogni villa può essere convertito in un piccolo monolocale privato con ingresso indipendente separato. All'interno di ogni villa ci sono 4 livelli. Ogni livello è diviso da 8 gradini. Ogni villa contiene: • 4-5 camere da letto, le camere matrimoniali con guardaroba e bagno. • 5 bagni. • Soppalco sala studio. • Un soggiorno con camino e zona pranzo sullo stesso livello. •Cucina. • Sala giochi – biblioteca. •Magazzino. • Ascensore su tutti i livelli. • Riscaldamento autonomo con caldaia a GPL. •Climatizzazione. • Barbecue. Le ville dispongono di un generatore di corrente di emergenza comune, di uno scomparto comune per i membri del personale, di una lavanderia e di un'area di lavoro comuni e di un ampio ripostiglio comune. Disponibile spazio per palestra con WC e due cabine doccia. Le dimensioni del terreno sono 200x50m, circa 10.000mq. L'area si sviluppa su 6 livelli ed è circondata da ulivi, gelsi, platani, querce, conifere, oltre a piante ed erbe aromatiche greche. Un'area dell'appezzamento, di circa 3.000mq sul retro della proprietà, è stata modificata per la coltivazione di ortaggi. Inoltre, gli altri cinque livelli, situati di fronte alle case e all'area piscina, sono completamente liberi da edifici o altri ostacoli e possono essere sviluppati secondo i desideri dell'acquirente. Prezzo: €1.800.000. KW Cosmos, Telefono di contatto: ... , e-mail: ...
Features:
- SwimmingPool
- Garden
- Lift
- Furnished
- Balcony Πωλούνται σε αποκλειστικότητα από το γραφείο μας, 2 καταπληκτικές βίλες 350τμ η κάθε μία σε οικόπεδο 10 στρεμμάτων. Βρίσκονται στη νότια Αττική, 51χλμ από το κέντρο της Αθήνας, 30χλμ από το αεροδρόμιο Ελ.Βενιζέλος Αθηνών, στην περιοχή Άρι, δίπλα στην Ανάβυσσο, 3χλμ από την παραλία, 20χλμ από το ακρωτήριο Σούνιο, στην κορυφή ενός μικρού λόφου με οικειότητα, ιδιωτικότητα και τριγύρω απεριόριστη θέα. Η περιοχή λόγω της πρόσφατης νομοθεσίας προστατεύεται από περαιτέρω ανάπτυξη, προσφέροντας έτσι μεγάλες δυνατότητες ως ιδιωτικό κατάλυμα για επιλεγμένους επισκέπτες. Το ακίνητο βρίσκεται σε απόλυτη αρμονία με το περιβάλλον. Αποτελείται από δύο βίλες που εναρμονίζονται στο τοπικό τοπίο με υλικά φυσικής πέτρας και ξύλου.Το στυλ του ακινήτου προσφέρει μια ελεύθερη, άνετη και χαλαρή διαβίωση, με πλήρεις, καλά σχεδιασμένες και αποτελεσματικές εγκαταστάσεις. Κάλλιστα μπορεί να πουληθεί σε έναν ή δύο ιδιοκτήτες και να νοικιαστεί μεμονωμένα ή μαζί ως η ιδανική απόδραση διακοπών, που ταιριάζει σε ζευγάρια, οικογένειες, μικρές ομάδες ή μεγαλύτερα πάρτυ. Πρόκειτα για 2 βίλες 350τμ έκαστη, κατασκευής 2002, με απόσταση μεταξύ τους 15μ, σε οικόπεδο περίπου 10.000τμ. Κάθε βίλα έχει ξεχωριστό δρόμο με γκαραζόπορτα, ξεχωριστή πόρτα διέλευσης για πεζούς, ξεχωριστό χώρο στάθμευσης και δική της ξεχωριστή παροχή νερού με γεωτρήσεις για την πισίνα και το πότισμα των φυτών. Μπροστά από τις βίλες, υπάρχει μια κοινή πισίνα με ορίζοντα 16x9μ με δύο decks αριστερά και δεξιά από αυτό, περίπου 10x10μ το καθένα, παρέχοντας απεριόριστη θέα. Ανάμεσα στα ακίνητα υπάρχει ένα μικρό παρεκκλήσι, περιβαλλόμενο από δέντρα, φυλλώματα και λουλούδια. Το πίσω μέρος κάθε βίλας μπορεί να μετατραπεί σε ένα ιδιωτικό μικρό διαμέρισμα στούντιο με ξεχωριστή ιδιωτική είσοδο. Μέσα σε κάθε βίλα υπάρχουν 4 επίπεδα. Κάθε επίπεδο χωρίζεται από 8 σκαλοπάτια. Κάθε βίλα περιέχει: • 4-5 υπνοδωμάτια, τα κύρια υπνοδωμάτια με ντουλάπα και μπάνιο. • 5 μπάνια. • Δωμάτιο μελέτης στον ημιώροφο. • Ένα σαλόνι με τζάκι και τραπεζαρία στο ίδιο επίπεδο. • Κουζίνα. • Playroom – βιβλιοθήκη. • Αποθήκη. • Ασανσερ σε όλα τα επίπεδα. • Ανεξάρτητη Θέρμανση με λέβητα LPG. • Κλιματισμός. • BBQ. Οι βίλες διαθέτουν κοινή γεννήτρια ρεύματος έκτακτης ανάγκης, κοινό διαμέρισμα για τα μέλη του προσωπικού, κοινό πλυσταριό και χώρο εργασίας και κοινή μεγάλη αποθήκη. Διαθέσιμος χώρος για γυμναστήριο με WC και δύο καμπίνες ντους. Οι διαστάσεις του οικοπέδου είναι 200x50μ, περίπου 10.000τμ. Η περιοχή εκτείνεται σε 6 επίπεδα και περιβάλλεται από ελιές, μουριές, πλατάνια, βελανιδιές, κωνοφόρα δέντρα, καθώς και με αρωματικά ελληνικά φυτά και βότανα. Μια περιοχή του οικοπέδου, περίπου 3.000τμ στην πίσω πλευρά του ακινήτου, έχει τροποποιηθεί για την καλλιέργεια λαχανικών. Επιπλέον, τα άλλα πέντε επίπεδα, που βρίσκονται μπροστά από τα σπίτια και τον χώρο της πισίνας, είναι εντελώς απαλλαγμένα από κτίρια ή άλλα εμπόδια και μπορούν να αναπτυχθούν σύμφωνα με τις επιθυμίες του αγοραστή. Τιμή: €1.800.000. KW Cosmos, Τηλέφωνο Επικοινωνίας: ... , email: ...
Features:
- SwimmingPool
- Garden
- Lift
- Furnished
- Balcony For sale exclusively by our office, 2 amazing villas of 350m2 each on a plot of 10 acres. In South Attica, 51 km from the center of Athens, 30 km from El. Athens Venizelos Airport, in the area of Ari Keratea, next to Anavyssos, 3 km from the beach, 20 km from Cape Sounio, on top of a small hill with intimacy, privacy and unlimited views all around. The area due to recent legislation is protected from further development, thus offering great potential as a private accommodation for select guests. The property is in perfect harmony with the environment. It consists of two friendly villas that are sensitively combined with the local landscape with natural stone and wood materials. The style of the property offers a free, modest, comfortable and relaxed living, with fully well-designed and efficient facilities. Kallista can be sold to one or two owners and rented individually or together as the ideal holiday escape, suitable for couples, families, small groups or larger parties. It consists of 2 villas of 350sqm each, built in 2002, with a distance of 15 m between them, on a plot of approximately 10,000sqm. Each villa has a separate driveway with a garage door, a separate pedestrian crossing door, a separate parking area and its own separate water supply with boreholes for the pool and watering the plants. In front of the villas, there is a 16x9m shared infinity pool with two decks to the left and right of it, approximately 10x10m each, providing unlimited views. Among the properties is a small chapel, subtly camouflaged by trees, foliage and flowers. The rear end of each villa can be converted into a private small studio apartment, with a separate private entrance. Inside each villa there are 4 levels. Each level is separated by 8 steps Each villa contains: • 4-5 bedrooms, the main bedrooms with wardrobe and bathroom. • 5 bathrooms. • Mezzanine study room. • A living room with fireplace and dining room on the same level. • Kitchen. • Playroom – library. • Warehouse. • Elevators on all levels. • Independent Heating with LPG boiler. • Air conditioning. • BBQ. The villas have a shared emergency power generator, a shared apartment for staff members, a shared laundry and work area and a shared large storage room. Available space for a gym with WC and two shower cabins. The dimensions of the plot are 200x50 m., approximately 10,000sqm. The area extends over 6 levels and is surrounded by olive trees, mulberry trees, plane trees, oak trees, coniferous trees, as well as aromatic Greek plants and herbs. An area of the plot, approx. 3,000sqm to the rear of the property has been modified for growing vegetables. In addition, the other five levels, located in front of the houses and the pool area, are completely free of buildings or other obstacles and can be developed according to the wishes of the buyer. Price: €1.800.000. KW Cosmos, contact phone: ... , email: ... , website:
Features:
- SwimmingPool
- Garden
- Lift
- Furnished
- Balcony A vendre en exclusivité par notre bureau, 2 superbes villas de 350m² chacune sur un terrain de 10 ares. Ils sont situés dans le sud de l’Attique, à 51 km du centre d’Athènes, à 30 km de l’aéroport El.Venizelos d’Athènes, dans la région d’Ari, à côté d’Anavyssos, à 3 km de la plage, à 20 km du cap Sounion, au sommet d’une petite colline avec intimité, intimité et vue imprenable sur les environs. La zone, en raison de la législation récente, est protégée contre tout développement ultérieur, offrant ainsi un grand potentiel en tant qu’hébergement privé pour des clients sélectionnés. La propriété est en parfaite harmonie avec l’environnement. Il se compose de deux villas qui s’harmonisent avec le paysage local avec des matériaux en pierre naturelle et en bois.Le style de la propriété offre une vie libre, confortable et détendue, avec des installations complètes, bien conçues et efficaces. Il peut très bien être vendu à un ou deux propriétaires et loué individuellement ou ensemble comme l’escapade de vacances idéale, adaptée aux couples, aux familles, aux petits groupes ou aux grandes fêtes. Il s’agit de 2 villas de 350 m² chacune, construites en 2002, avec une distance entre elles de 15 m², sur un terrain d’environ 10 000 m². Chaque villa dispose d’une route séparée avec porte de garage, d’une porte de passage séparée pour les piétons, d’un parking séparé et de sa propre alimentation en eau séparée avec des forages pour la piscine et l’arrosage des plantes. En face des villas, il y a une piscine commune avec un horizon de 16x9m avec deux ponts à gauche et à droite, d’environ 10x10m chacun, offrant une vue illimitée. Parmi les propriétés, il y a une petite chapelle, entourée d’arbres, de feuillages et de fleurs. L’arrière de chaque villa peut être converti en un petit studio privé avec une entrée privée séparée. À l’intérieur de chaque villa, il y a 4 niveaux. Chaque niveau est divisé en 8 étapes. Chaque villa contient : • 4-5 chambres, les chambres principales avec placard et salle de bains. • 5 salles de bain. • Salle d’étude en mezzanine. • Un salon avec cheminée et coin repas de plain-pied. •Cuisine. • Salle de jeux – bibliothèque. •Entrepôt. • Ascenseur à tous les niveaux. • Chauffage indépendant avec chaudière GPL. •Climatisation. • Barbecue. Les villas disposent d’un groupe électrogène de secours commun, d’un compartiment commun pour les membres du personnel, d’une buanderie et d’un espace de travail communs et d’une grande salle de stockage commune. Espace disponible pour salle de sport avec WC et deux cabines de douche. Les dimensions de la parcelle sont de 200x50m, environ 10.000m². La zone est répartie sur 6 niveaux et est entourée d’oliviers, de mûriers, de platanes, de chênes, de conifères, ainsi que de plantes et d’herbes aromatiques grecques. Une partie de la parcelle, d’environ 3 000 m² à l’arrière de la propriété, a été modifiée pour la culture de légumes. De plus, les cinq autres niveaux, situés devant les maisons et la piscine, sont totalement exempts de bâtiments ou d’autres obstacles et peuvent être aménagés selon les souhaits de l’acheteur. Prix : €1.800.000. KW Cosmos, Téléphone de contact : ... , e-mail : ...
Features:
- SwimmingPool
- Garden
- Lift
- Furnished
- Balcony