POBIERANIE ZDJĘĆ...
Dom & dom jednorodzinny for sale in Villard-de-Lans
5 123 165 PLN
Dom & dom jednorodzinny (Na sprzedaż)
Źródło:
EDEN-T88370219
/ 88370219
Źródło:
EDEN-T88370219
Kraj:
FR
Miasto:
Villard-De-Lans
Kod pocztowy:
38250
Kategoria:
Mieszkaniowe
Typ ogłoszenia:
Na sprzedaż
Typ nieruchomości:
Dom & dom jednorodzinny
Wielkość nieruchomości:
671 m²
Wielkość działki :
1 410 m²
Sypialnie:
18
Parkingi:
1
Garaże:
1
Dostęp do Internetu:
Tak
CENA NIERUCHOMOŚCI OD M² MIASTA SĄSIEDZI
| Miasto |
Średnia cena m2 dom |
Średnia cena apartament |
|---|---|---|
| Échirolles | - | 7 771 PLN |
| Fontaine | - | 7 846 PLN |
| Grenoble | - | 9 745 PLN |
| Saint-Marcellin | 7 341 PLN | 7 274 PLN |
| Meylan | - | 14 546 PLN |
| Isère | 8 488 PLN | 8 966 PLN |
| Sainte-Luce | 11 857 PLN | - |
| Die | 7 908 PLN | - |
| Romans-sur-Isère | 8 157 PLN | 6 295 PLN |
| Bourg-de-Péage | 8 268 PLN | - |
| Huez | - | 22 242 PLN |
| La Côte-Saint-André | 6 491 PLN | - |
| Beaurepaire | 6 078 PLN | - |
| Drôme | 8 976 PLN | 7 708 PLN |
| Valence | 9 094 PLN | 7 871 PLN |
| Guilherand-Granges | - | 8 876 PLN |
| Rodan-Alpy | 8 609 PLN | 11 082 PLN |
| La Tour-du-Pin | 7 162 PLN | 6 545 PLN |
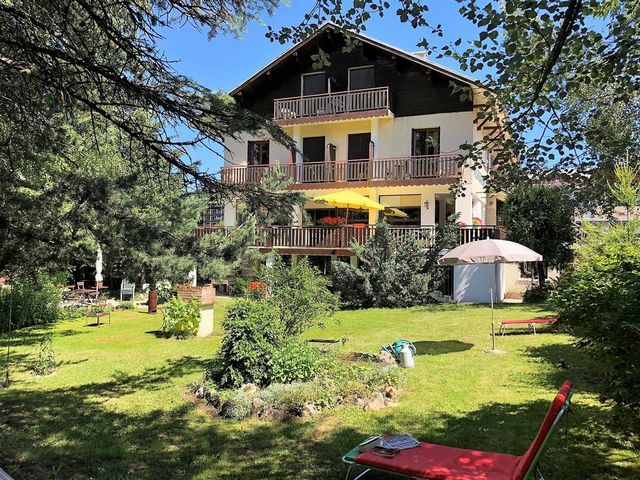

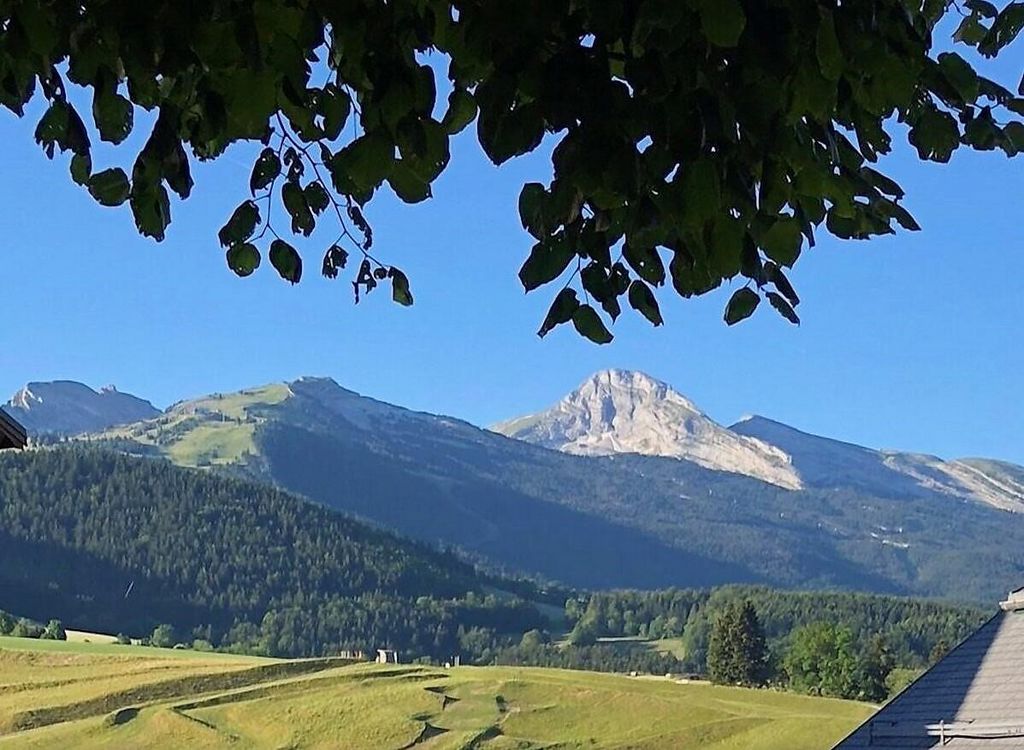
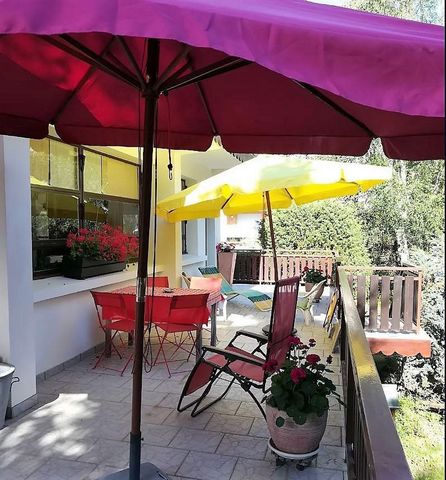


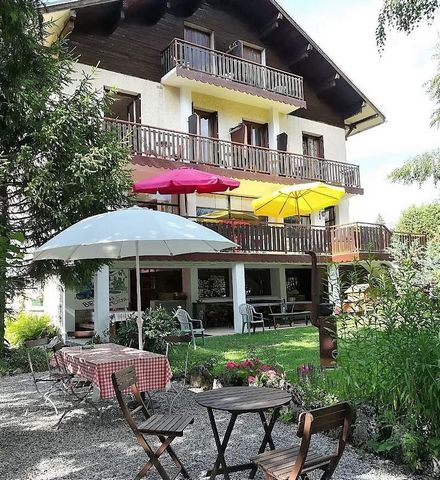
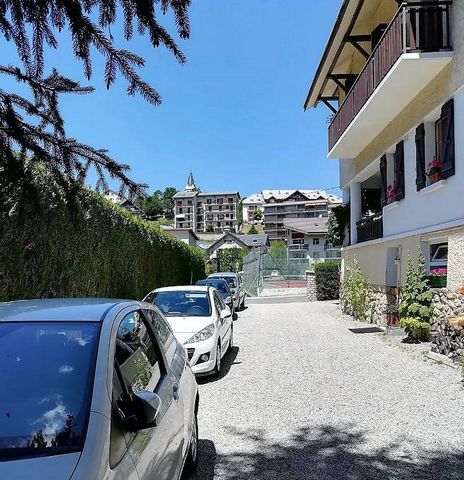
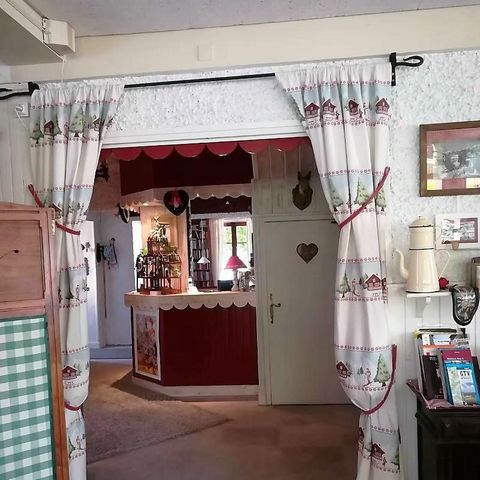

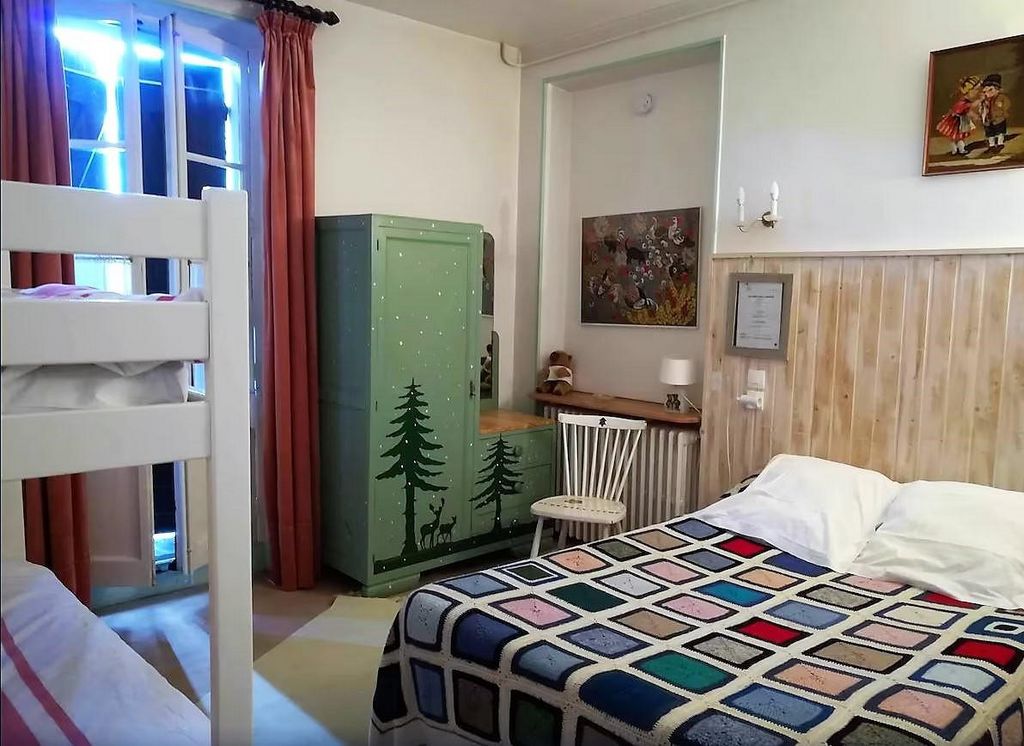
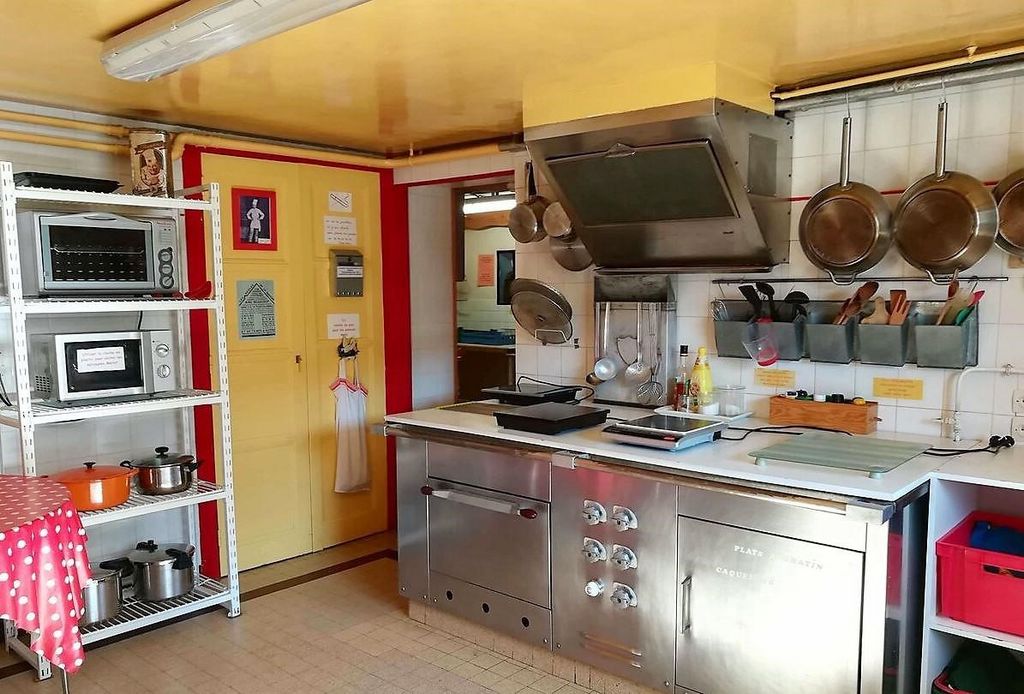


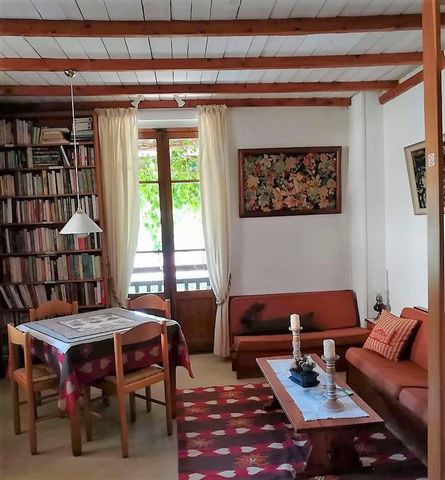
Features:
- Garage
- Parking
- Internet
- Garden Zobacz więcej Zobacz mniej C'est à 8 minutes à pied du centre de Villard de Lans , dans un cadre idyllique et au calme, que nous découvrons cet ancien hôtel familial entièrement modulable suivant vos envies, projets et passions. Bienvenue, une grande cour est à votre disposition pour stationner de nombreux véhicules. Le terrain de 1410 m² est plat et propose un bel espace détente côté sud pour vos déjeuners face à la nature de plus, une source intarissable est disponible pour chouchouter les fleurs du jardin. La propriété sise sur 4 niveaux offre une surface habitable de 671 m², la place ne manque pas pour réaliser tous vos projets : Chambres d'hôtes, accueil touristique, Open-space pour le télétravail, regroupement familial, la seule limite d'exploitation sera votez imagination… En rez de jardin, vous découvrez : Des caves pour le stockage et la conservation de vos nectars précieux Une pièce de loisirs avec son préau Un grand garage pour abriter en hiver votre automobile Une ancienne cuisine professionnelle Un appartement de type F1 avec son accès direct au jardin Le niveau supérieur propose 4 grandes pièces et une terrasse panoramique exposée au Sud-Est. Salle de réception, salle à manger pour vos futurs convives, accueil et réception, espace cuisine, les possibilités sont multiples Le 3ème niveau propose pas moins de 10 chambres avec salles d'eau privatives Enfin, le dernier niveau dispose de 8 chambres supplémentaires avec 8 salles d'eau. Côté technique : La structure initialement édifiée en 1936 est saine, la charpente est traditionnelle et la couverture en tôles acier. Le chauffage est assuré aujourd'hui par une chaudière professionnelle « Viessmann » avec une cuve de 12 000 litres. Les ouvertures sont mixtes (double vitrage en bois et double vitrage PVC pour certaines). Assainissement grâce au tout à l'égout. 200 m² de surface au sol sur 4 niveaux = 800 m² de surface disponible. Des travaux de rénovation sont évidement à prévoir pour la remettre au goût du jour, vous serez lors de votre visite, sous le charme du lieu et de son potentiel. Côté loisirs : Le Vercors est un gigantesque terrain de jeu ! De nombreuses activités familiales vous sont proposées et vous permettent d'occuper chaque membre de la famille et de faire le bonheur de tous. Avec ses 125 km de pistes, l'espace proposé par la station Villard de Lans et la petite station village Corrençon en Vercors est le plus vaste domaine de ski alpin du Vercors. Ses 57 pistes de ski tous niveaux s'étalent de 1050 m à une altitude de 2050 m en haut du domaine skiable et proposent des pentes douces ou vallonnées, des itinéraires en forêt et des champs de poudreuse. Le cadre naturel unique entre canyons et sapins s'ouvre avec des vues panoramiques superbes sur les Alpes. Tissu associatif très actif sur la commune, proche du centre-ville avec tous les commerces, commodités et restaurants. Centre aquatique et Casino à 5 minutes. Bienvenue dans votre nouvelle vie !
Features:
- Garage
- Parking
- Internet
- Garden Es ist 8 Gehminuten vom Zentrum von Villard de Lans entfernt, in einer idyllischen und ruhigen Umgebung, dass wir dieses ehemalige Familienhotel entdecken, das ganz nach Ihren Wünschen, Projekten und Leidenschaften modular ist. Willkommen, ein großer Innenhof steht Ihnen zur Verfügung, um viele Fahrzeuge zu parken. Das Grundstück von 1410 m² ist flach und bietet auf der Südseite einen schönen Entspannungsbereich für Ihre Mittagessen mit Blick auf die Natur Darüber hinaus steht eine unerschöpfliche Quelle zur Verfügung, um die Blumen des Gartens zu verwöhnen. Das Anwesen befindet sich auf 4 Ebenen und bietet eine Wohnfläche von 671 m², es gibt keinen Mangel an Platz, um alle Ihre Projekte durchzuführen: Bed & Breakfast, Touristenempfang, Open-Space für Telearbeit, Familienzusammenführung, die einzige Betriebsgrenze wird Ihre Fantasie sein... Im Erdgeschoss finden Sie: Keller für die Lagerung und Konservierung Ihrer kostbaren Nektare Ein Freizeitraum mit überdachtem Bereich Eine große Garage, um Ihr Auto im Winter zu schützen Eine ehemalige Profiküche Eine F1-Wohnung mit direktem Zugang zum Garten Die obere Ebene bietet 4 große Zimmer und eine nach Südosten ausgerichtete Panoramaterrasse. Empfangsraum, Esszimmer für Ihre zukünftigen Gäste, Rezeption und Rezeption, Küchenbereich, die Möglichkeiten sind endlos Die 3. Ebene bietet nicht weniger als 10 Schlafzimmer mit eigenem Bad Schließlich verfügt die oberste Ebene über 8 weitere Schlafzimmer mit 8 Duschbädern. Technische Seite: Die ursprünglich 1936 erbaute Struktur ist solide, das Gerüst ist traditionell und das Dach besteht aus Stahlblech. Geheizt wird nun ein professioneller "Viessmann"-Boiler mit 12.000-Liter-Tank. Die Öffnungen sind gemischt (Holz-Doppelverglasung und PVC-Doppelverglasung für einige). Sanitäre Einrichtungen dank des Kanalisationssystems. 200 m² Grundfläche auf 4 Ebenen = 800 m² verfügbare Fläche. Renovierungsarbeiten sind natürlich zu planen, um ihn auf den neuesten Stand zu bringen, Sie werden während Ihres Besuchs in den Bann des Ortes und seines Potenzials geraten. Apropos Freizeit: Der Vercors ist ein gigantischer Spielplatz! Es werden viele Familienaktivitäten angeboten, die es Ihnen ermöglichen, jedes Familienmitglied zu beschäftigen und alle glücklich zu machen. Mit seinen 125 Pistenkilometern ist das Gebiet des Ferienortes Villard de Lans und des kleinen Dorfes Corrençon en Vercors das größte alpine Skigebiet im Vercors. Seine 57 Skipisten für alle Schwierigkeitsgrade erstrecken sich von 1050 m bis auf eine Höhe von 2050 m im oberen Teil des Skigebiets und bieten sanfte oder hügelige Pisten, Forstwege und Tiefschneefelder. Die einzigartige Naturkulisse zwischen Schluchten und Tannen eröffnet einen herrlichen Panoramablick auf die Alpen. Sehr aktives assoziatives Gefüge in der Stadt, in der Nähe des Stadtzentrums mit allen Geschäften, Annehmlichkeiten und Restaurants. Wasserzentrum und Casino 5 Minuten entfernt. Willkommen in Ihrem neuen Leben!
Features:
- Garage
- Parking
- Internet
- Garden It is 8 minutes walk from the center of Villard de Lans, in an idyllic and quiet setting, that we discover this former family hotel entirely modular according to your desires, projects and passions. Welcome, a large courtyard is at your disposal to park many vehicles. The 1410 m² plot of land is flat and offers a beautiful relaxation area on the south side for your lunches facing nature in addition, an inexhaustible spring is available to pamper the flowers of the garden. The property located on 4 levels offers a living area of 671 m², there is no shortage of space to carry out all your projects: Bed and breakfast, tourist reception, Open-space for teleworking, family reunion, the only limit of operation will be your imagination... On the ground floor, you will discover: Cellars for the storage and conservation of your precious nectars A leisure room with its courtyard A large garage to shelter your car in winter A former professional kitchen An F1 type apartment with direct access to the garden The upper level offers 4 large rooms and a panoramic terrace facing south-east. Reception room, dining room for your future guests, reception and reception, kitchen area, the possibilities are multiple The 3rd level offers no less than 10 bedrooms with private bathrooms Finally, the top level has 8 additional bedrooms with 8 shower rooms. Technical side: The structure initially built in 1936 is sound, the framework is traditional and the roof is made of steel sheets. Heating is currently provided by a professional "Viessmann" boiler with a 12,000-litre tank. The openings are mixed (wooden double glazing and PVC double glazing for some). Sanitation thanks to mains drainage. 200 m² of floor space on 4 levels = 800 m² of available space. Renovation work is obviously to be planned to bring it up to date, you will be under the spell of the place and its potential during your visit. On the leisure side: The Vercors is a gigantic playground! Many family activities are offered to you and allow you to keep each member of the family busy and to make everyone happy. With its 125 km of slopes, the area offered by the Villard de Lans resort and the small village resort of Corrençon en Vercors is the largest alpine ski area in the Vercors. Its 57 ski slopes for all levels range from 1050 m to an altitude of 2050 m at the top of the ski area and offer gentle or hilly slopes, forest routes and powder fields. The unique natural setting between canyons and fir trees opens up with superb panoramic views of the Alps. Very active associative fabric in the town, close to the city center with all shops, amenities and restaurants. Aquatic center and Casino 5 minutes away. Welcome to your new life!
Features:
- Garage
- Parking
- Internet
- Garden