13 682 803 PLN
4 216 m²
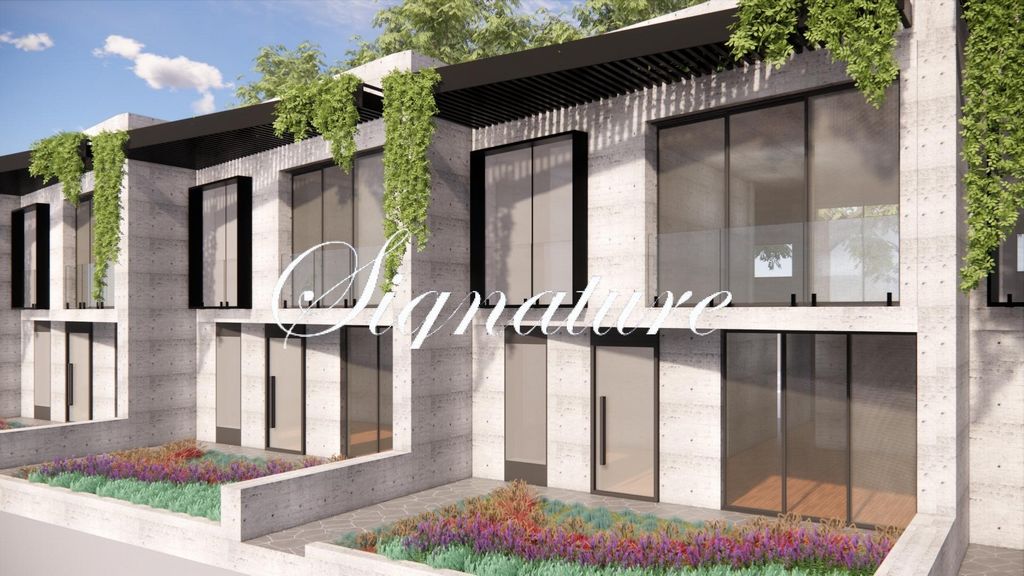
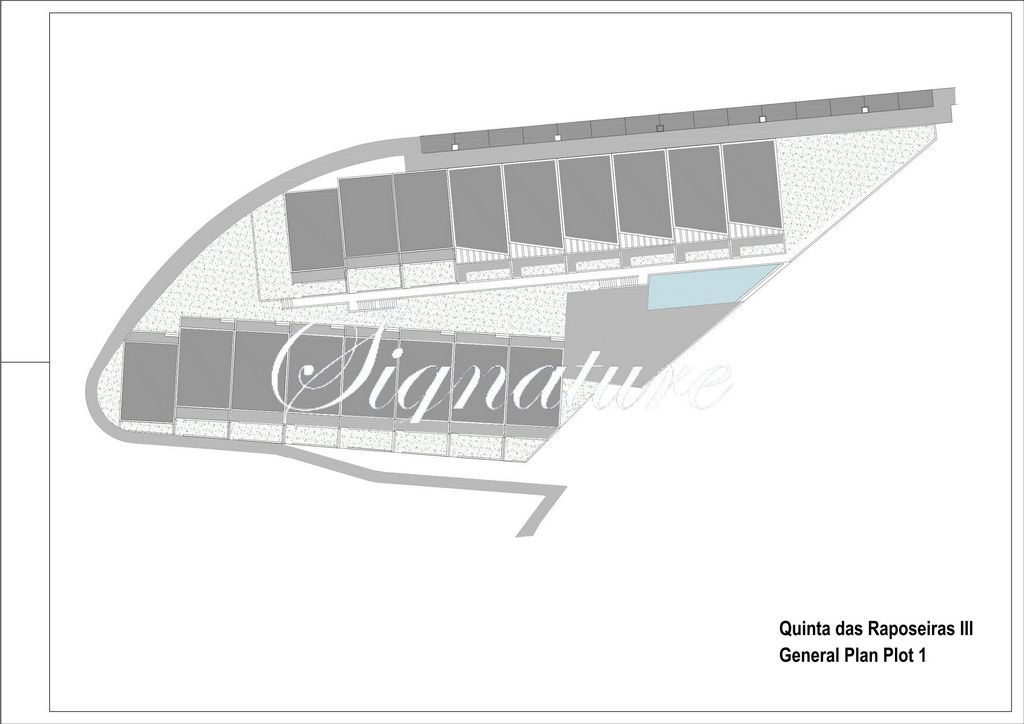
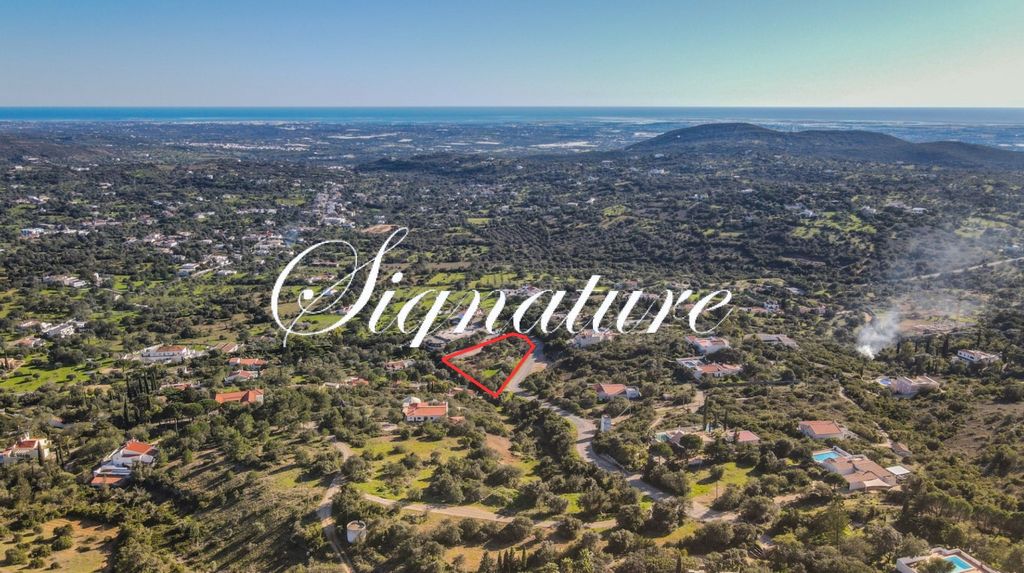
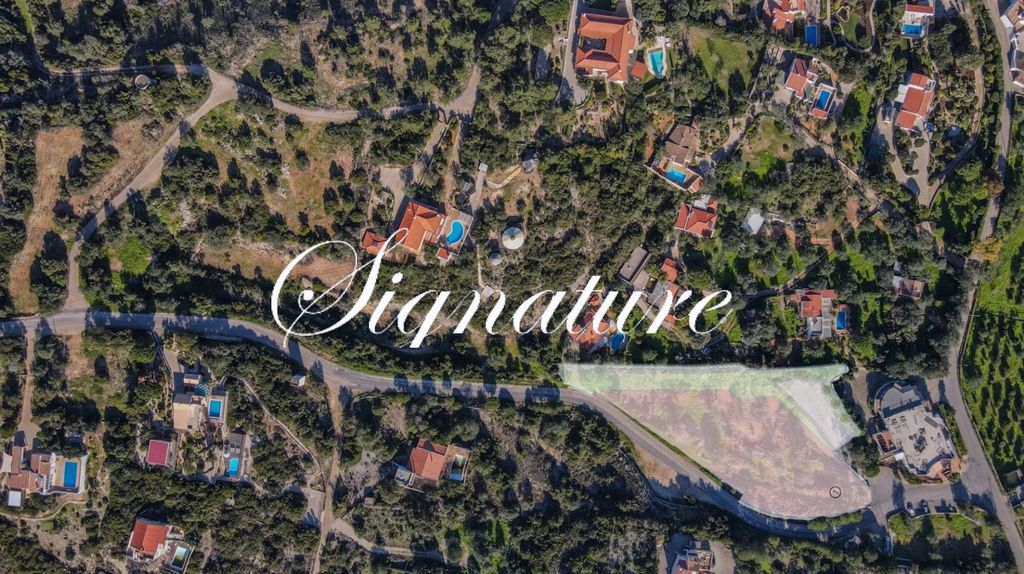
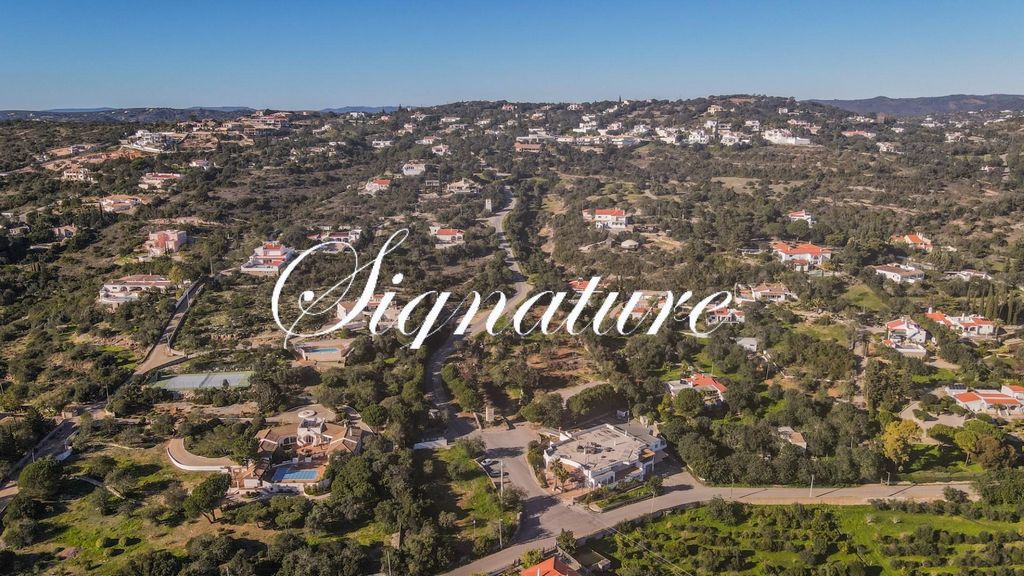
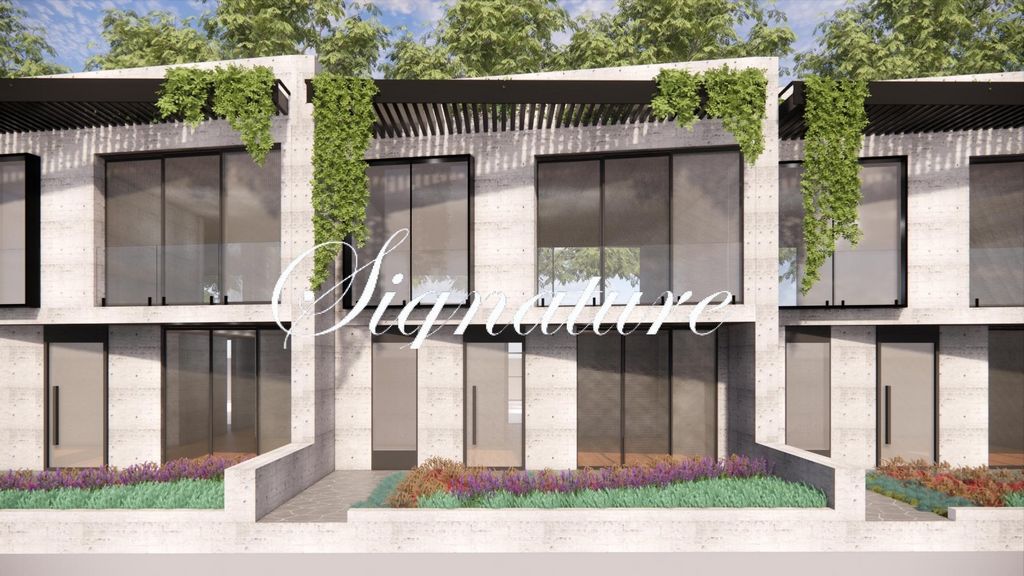
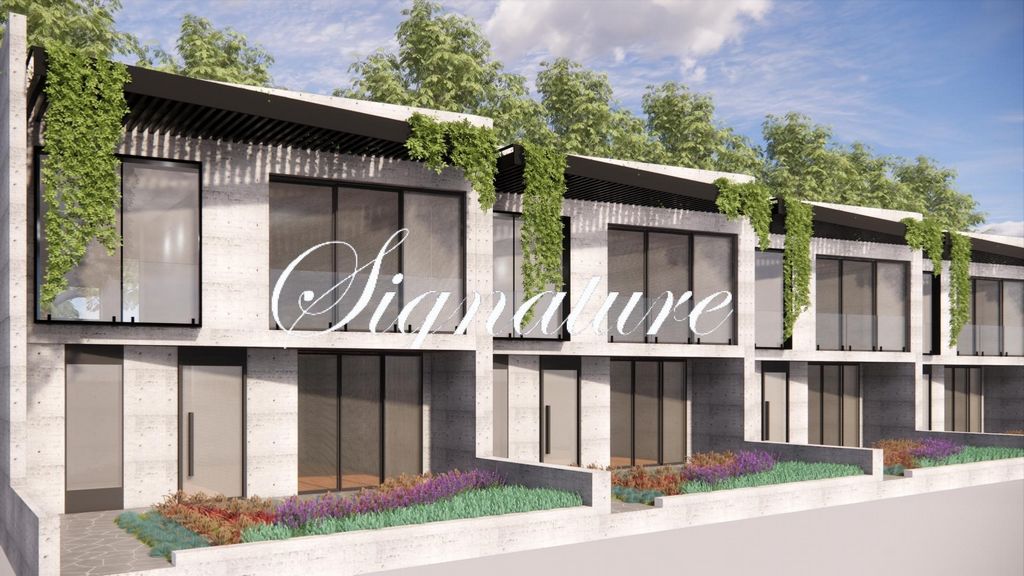
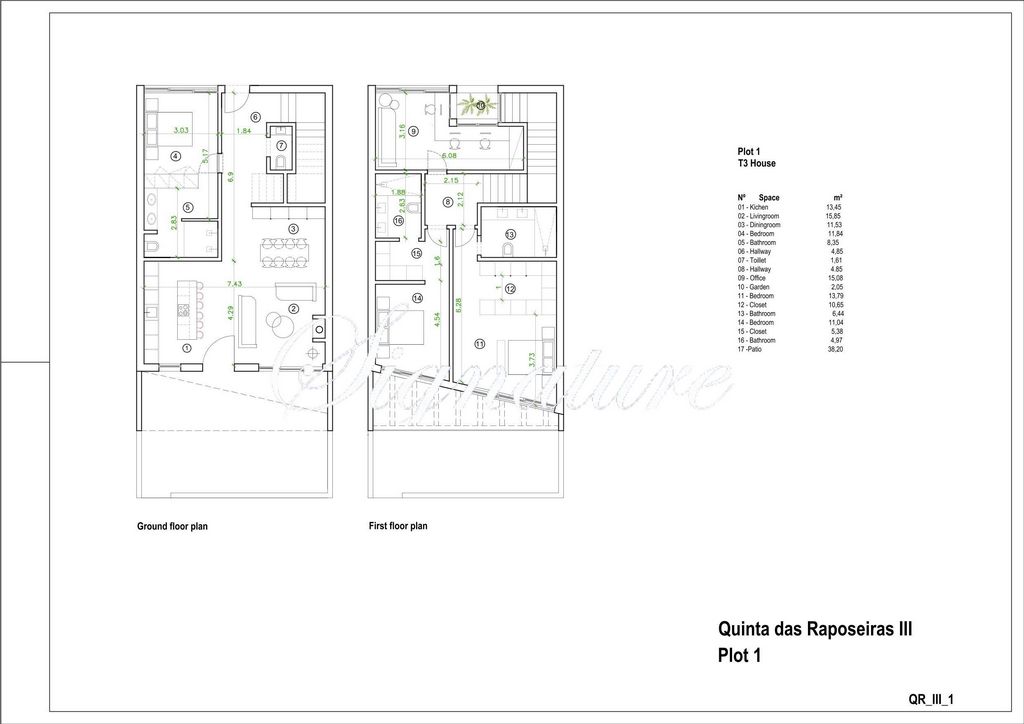
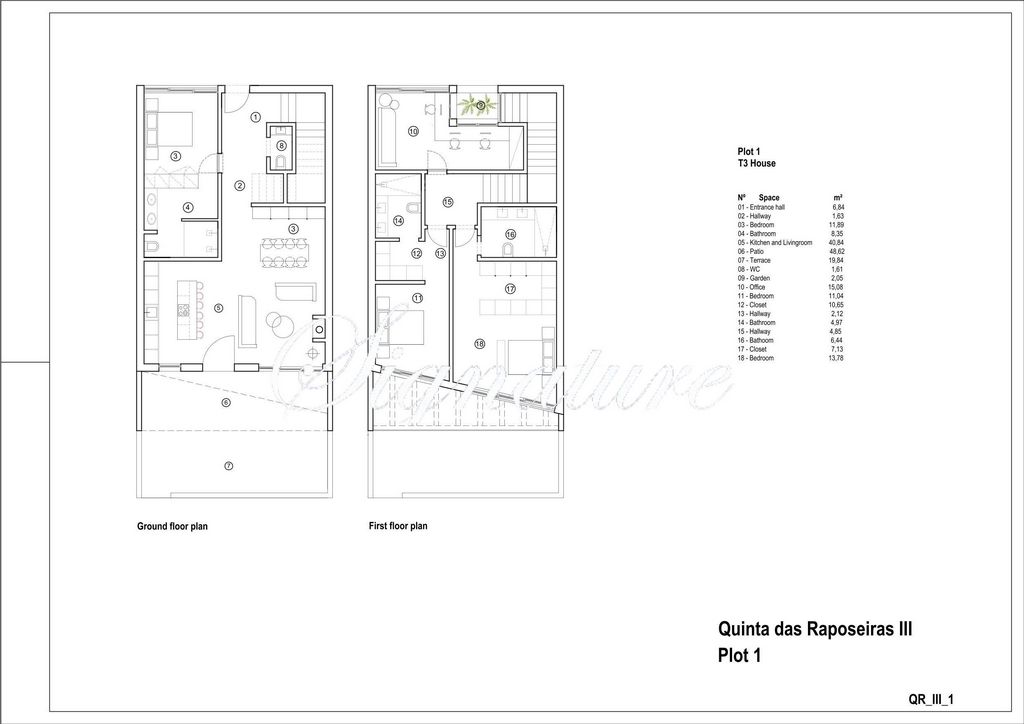
Project Summary: Total construction area.................. 4994 m² (implantation 3.543,6 m2 , gross construction 4994 m2)
Number of plots................................... 1
Description: 1 plot of 4993 m2 construction for townhouses, apartments or apart hotel . Total plot area: ...............................5460 m2The infrastructure will be ready i.e. water, electricity and sewage.This villa is located in Santa Bárbara de Nexe, where you can find all kinds of amenities and services, such as supermarkets, cafes, pastry shops, markets and schools. It is a 20 min drive to the beach, and 10 minutes from the centre of Loulé.Private health services such as Hospital de Loulé or ClÃnica Particular do Algarve in Gambelas Faro, are about 15 minutes away. Easy access to the A22 and about 20 minutes from Faro International Airport, and 6 minutes from the closest shopping area (MAR Shopping), in Loulé.At Signature Properties Solutions, we prioritize creating a warm and welcoming environment for each client, with value ethics, respect for diversity, and building long-lasting relationships.Our teamâs multilingualism and vast network of domestic and international partners enable us to provide top-notch real estate consultancy services. Whether youâre looking to buy a home or sell your property, we offer a range of options that cater to your specific needs. Zobacz więcej Zobacz mniej Quinta das Raposeiras (QdR) is an exquisite development in the central Algarve, close to Santa Barbara de Nexe, located on an exclusive hillside with splendid views of the ocean and the blue lagoons of the Ria Formosa. This area was created from scratch 60 years ago by the company Fernando M Martins, for people looking for a quiet countryside space, with high living quality standards, yet maintaining a close enough centrality.QdR is Less than a 20 minutesâ drive to the airport, to some of the finest golf courses and beaches less than 10 minutesâ drive to many supermarkets.There are around 120 villas in QdR, all unique in style, but all sharing the same convenience of what this location has to offer, such as an active tennis club with several courts, the calm and private roads and nature paths around in the area.The Raposeiras III Project takes advantage of the consolidation of the Quinta das Raposeiras (QdR) area, which has been gaining prestige and value throughout the years. The early construction on QdR was mainly made on large disperse plots, each with a villa, swimming pool and a very large rural garden. This was followed by another phase with a more structured land parceling with large/mid-size plots for villas, and formal public areas.The project has been submitted in the form of a Pedido de Informação Prévia (PIP) . This document contains the description and geometry of the land parceling, the architectural features of the development, and the building types and uses. This PIP has been approved by the municipality of Faro and implies the immediate approval of the architectural project when submitted.The architectural project is ready for approval at the Townhall of Faro; the file of the specialties such as water, electricity, sewage, has been prepared. The price is with infrastructure completely done.This plot which is described here, makes part of Raposeiras III, is the bottom plot behind the Restaurant Raize, the approval is about the building of apartments, townhouses or apart-hotel. We have imagined a project a co-working and co-living project of 17 townhouses of 170m2 of total construction area, each townhouse can have one swimming pool. The project has to be developed by a promotor/builder and the target of this project is mainly to IT people who like to life in a condominium with their family and be able to have a co-working space where they can exchange ideas about their business. It is an ideal place for this type of family who can take advantage of the tennis and padel courts. It's well-know now that the Algarve is attractive for the people working in the IT business and being able to work remote from Santa Barbara de Nexe
Project Summary: Total construction area.................. 4994 m² (implantation 3.543,6 m2 , gross construction 4994 m2)
Number of plots................................... 1
Description: 1 plot of 4993 m2 construction for townhouses, apartments or apart hotel . Total plot area: ...............................5460 m2The infrastructure will be ready i.e. water, electricity and sewage.This villa is located in Santa Bárbara de Nexe, where you can find all kinds of amenities and services, such as supermarkets, cafes, pastry shops, markets and schools. It is a 20 min drive to the beach, and 10 minutes from the centre of Loulé.Private health services such as Hospital de Loulé or ClÃnica Particular do Algarve in Gambelas Faro, are about 15 minutes away. Easy access to the A22 and about 20 minutes from Faro International Airport, and 6 minutes from the closest shopping area (MAR Shopping), in Loulé.At Signature Properties Solutions, we prioritize creating a warm and welcoming environment for each client, with value ethics, respect for diversity, and building long-lasting relationships.Our teamâs multilingualism and vast network of domestic and international partners enable us to provide top-notch real estate consultancy services. Whether youâre looking to buy a home or sell your property, we offer a range of options that cater to your specific needs.