POBIERANIE ZDJĘĆ...
Dom & dom jednorodzinny for sale in Salisbury
4 976 965 PLN
Dom & dom jednorodzinny (Na sprzedaż)
3 r
5 bd
3 ba
Źródło:
EDEN-T86724884
/ 86724884
Źródło:
EDEN-T86724884
Kraj:
GB
Miasto:
Salisbury
Kod pocztowy:
SP2 8DZ
Kategoria:
Mieszkaniowe
Typ ogłoszenia:
Na sprzedaż
Typ nieruchomości:
Dom & dom jednorodzinny
Pokoje:
3
Sypialnie:
5
Łazienki:
3
Parkingi:
1
Garaże:
1
Taras:
Tak
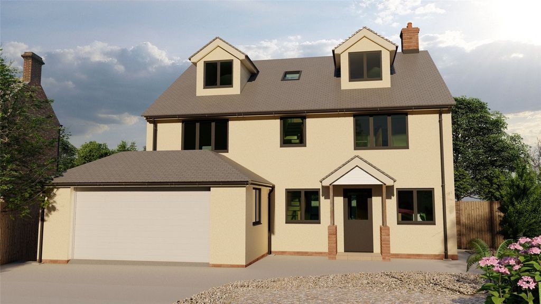
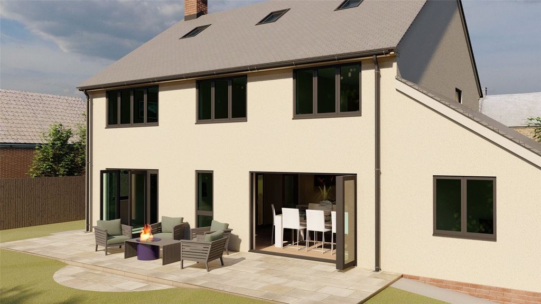
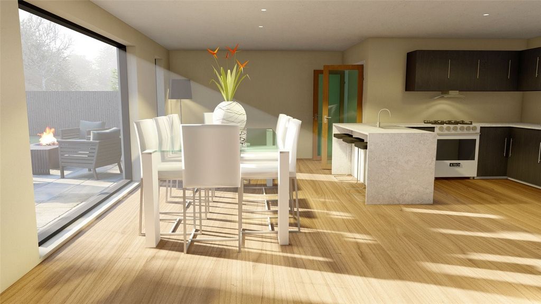
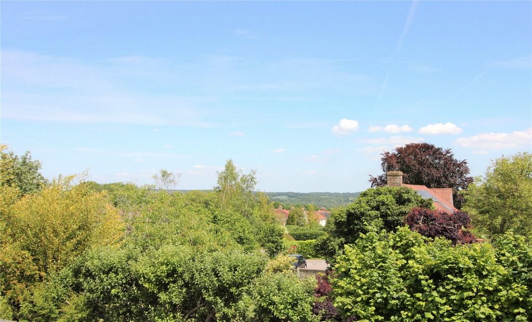
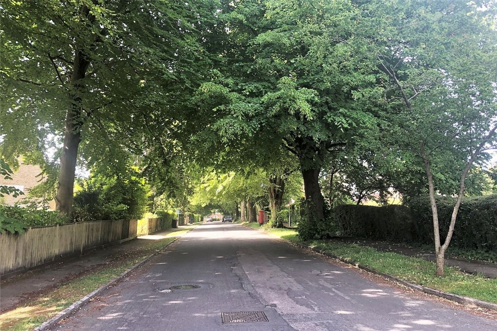
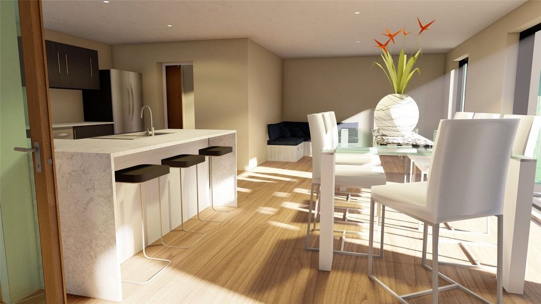
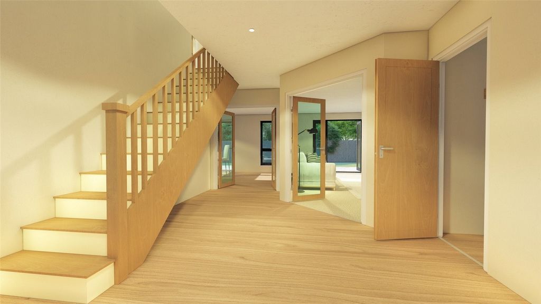
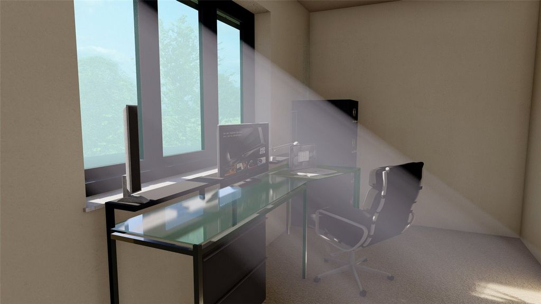
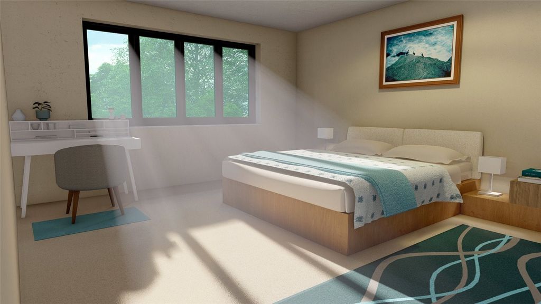
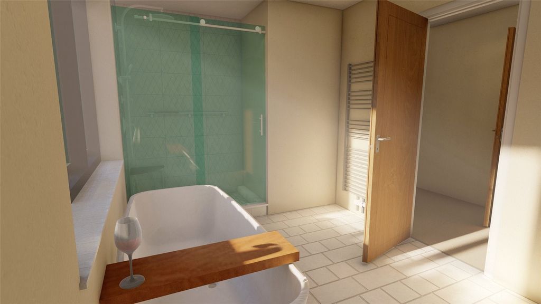
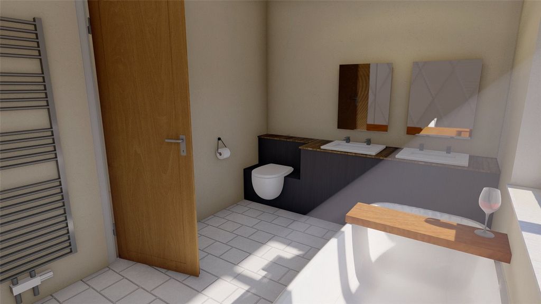
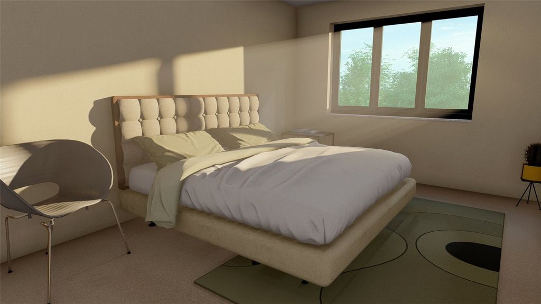
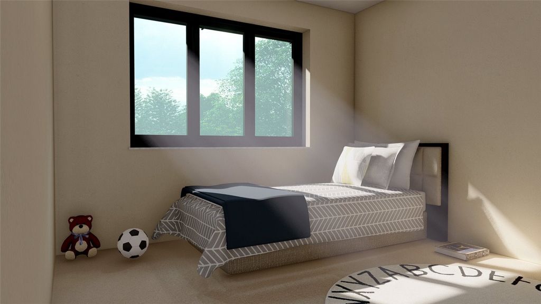
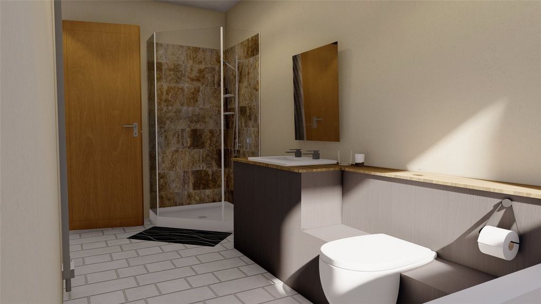
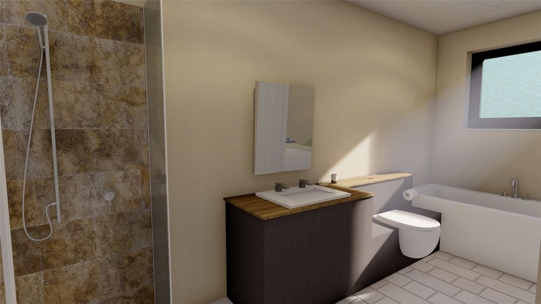
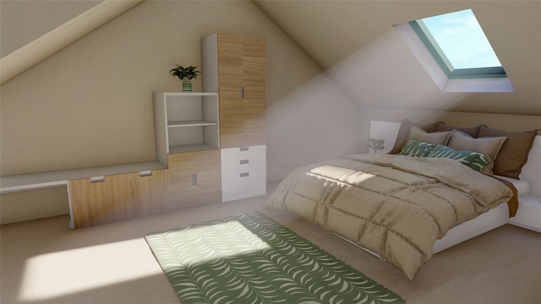
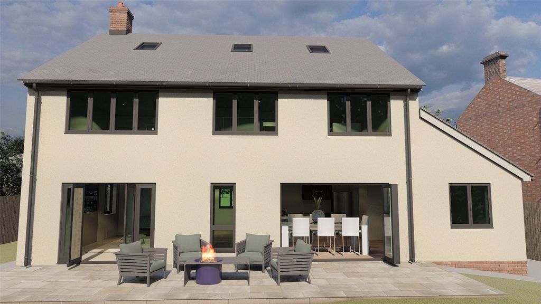
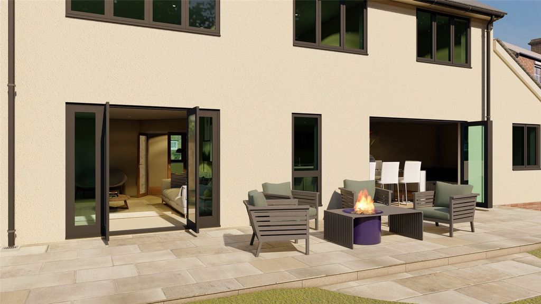
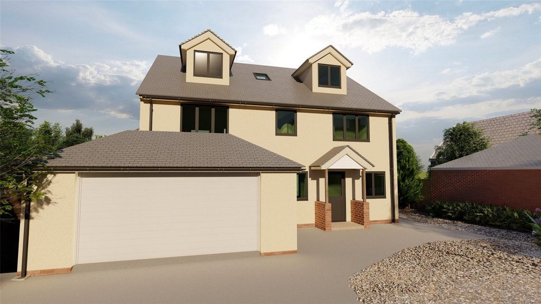
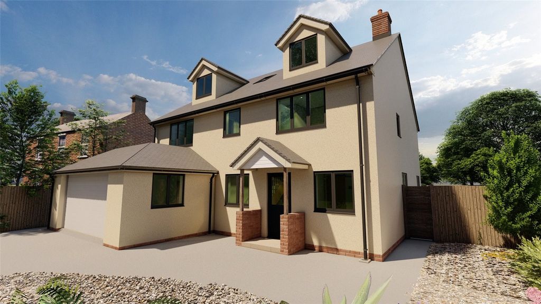
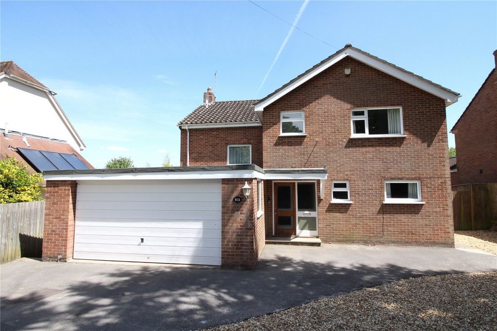
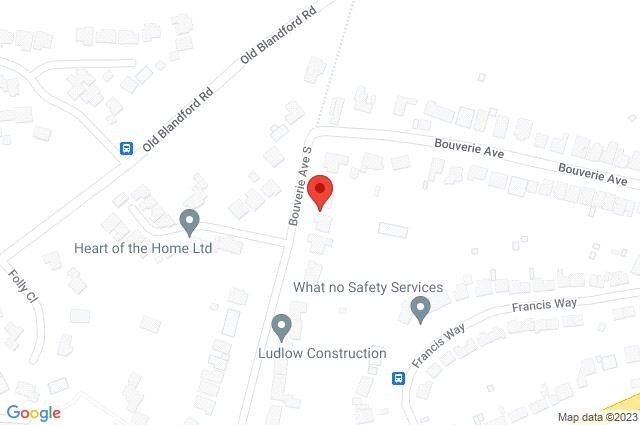
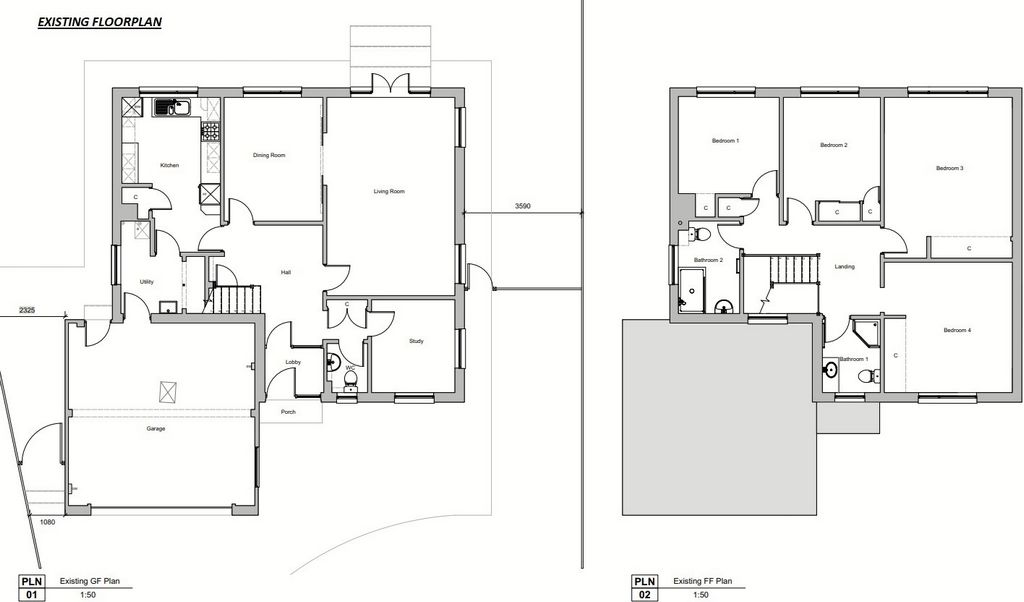
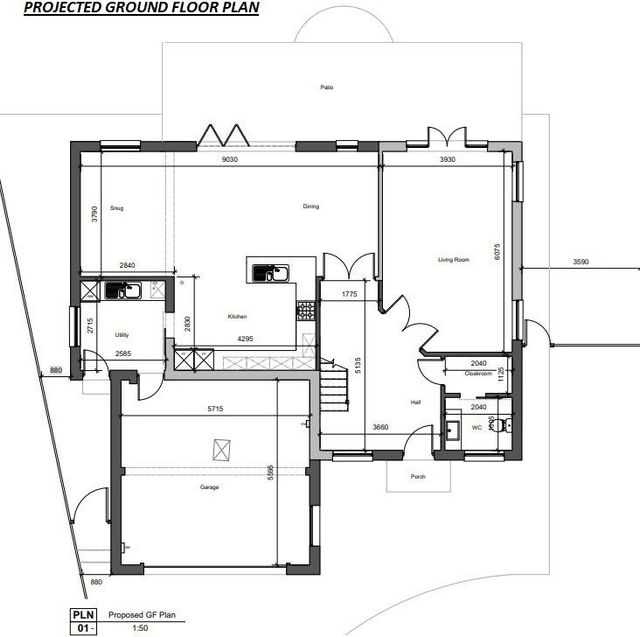
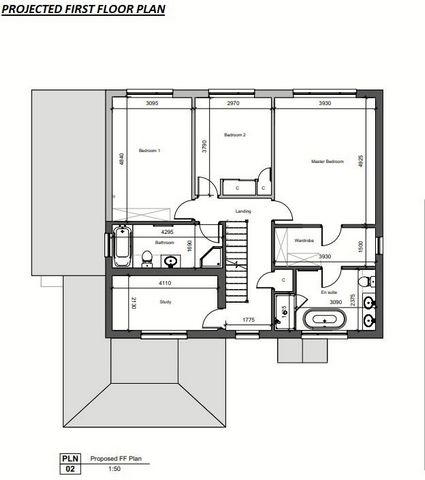
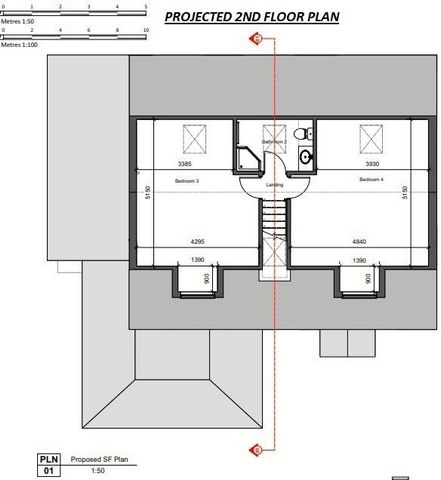
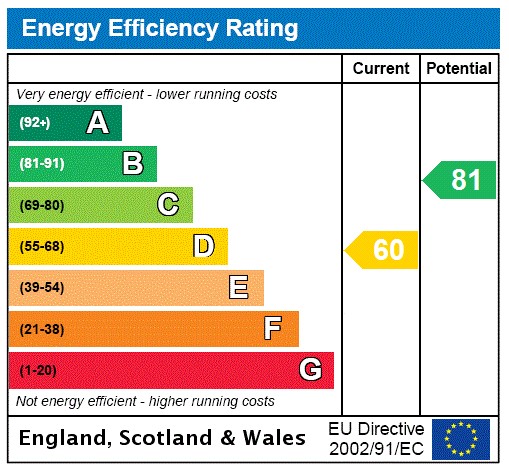
- Garage
- Garden
- Parking
- Terrace Zobacz więcej Zobacz mniej ***ANTICIPATED COMPLETION IN 2024*** Architecturally Designed Stylish Re-Development by a Renowned Local Master Builder to Provide Approaching 3,000 square feet of Large Light Flexible Accommodation Arranged over Three Floors, in one of the Preeminent Residential Salisbury Locations.Rare and Exciting Opportunity to Purchase an Exceptional Property Off-Plan and be Involved in all the Most Important Finishing Decisions.The new Fine & Country office in Salisbury is proud to be chosen to market what we are sure will be a property that will generate a significant degree of interest. Plots of land and properties to renovate in the right ‘location’ are some of the most sought after properties. There is always demand from those that dream of build their perfect property. To realise their dream of having everything new and chosen by them.Back in the 1960’s this house was one of two individually designed and built family properties in what was already a much favoured address of large detached houses off a tree lined avenue. Houses built at that time were renowned for being solidly constructed, with large rooms and windows. Once the Planning was approved, builders were approached for quotes and the first works started. At that stage the multitude of choices became apparent and it was decided that however much care was taken, potential purchasers would want their own ideas to become reality. The fortunate new owner will have a free hand in the decision-making for all details of the project, while having available the expertise of the vastly experienced Chartered Architect that produced the plans. The Project:The completed property will be a handsome three-storey home. The Ground Floor will have a larger welcoming Entrance Hall and one of the feature rooms of the property; almost 500 square feet of open-plan Kitchen/Dining/Family Room. A fantastic entertaining space with 4-panel bi-fold doors to the Rear Terrace and Garden. The adjacent 250 square foot principal reception room will also have wide French doors accessing the Rear Garden. A sizeable First Floor Study overlooking the front will be a wonderful addition to an already impressive home.Another feature will be the huge Master Bedroom Suite that takes up one side of the first floor, with walk through dressing room and exceptionally appointed en-suite bathroom. There are 4 further double bedrooms and 2 bathrooms. The second floor can be used exclusively for guests, adding to the flexibility of the accommodation.Where it is:The beautifully leafy Bouverie Avenue South manages to be almost countryside-quiet, despite being only a mile or so from Salisbury Cathedral. The avenue is home to many architectural styles, and this fabulous project will be a welcome addition to the mix. The city of Salisbury is vibrant and well-connected, sitting on the main trainline between London Waterloo (90 minutes) and Exeter. There is a huge selection of schools available throughout the area, which is bordered by Dorset to the South and Hampshire to the East.Open PorchEntrance Hall 16'8" (5.08m)26'3" (8m)max x 12' (3.66m)max.Cloakroom and WCReception Room 19'9" x 12'9" (6.02m x 3.89m). Dual Aspect with French Doors to Rear TerraceKitchen Dining Family Room 29'6" (9m) x 21'7" (6.58m)max, narrowing to 12'4" (3.76m). Bi-Fold Doors to Rear TerraceUtility Room 8'9" x 8'5" (2.67m x 2.57m). Doors to Garage and Side AccessFIRST FLOORLanding Linen Cupboard and Stairs to Second FloorHome Office 13'5" x 7' (4.1m x 2.13m).Master Bedroom 16'2" x 12'9" (4.93m x 3.89m). Door to:En-Suite Bathroom 12'9" (3.89m)max, narrowing to 10'1" (3.07m) x 7'8" (2.34m). Appointed with Free Standing Bath, Large Shower Cubicle and Twin BasinsWalk Through Wardrobe Dressing Room 12'9" x 4'9" (3.89m x 1.45m). Window and Door to:Bedroom 5 12'4" x 9'7" (3.76m x 2.92m). Built in WardrobesBedroom 2 15'9" x 10'2" (4.8m x 3.1m).Family Bathroom 14'1" x 5'5" (4.3m x 1.65m). Appointed with Separate Bath and Shower CubicleSECOND FLOORLandingBedroom 3 16'9" (5.1m) x 15'9" (4.8m)max, narrowing to 12'9" (3.89m). Partially Sloped Ceilings. Dual Aspect with Dormer to Front and Rooflight to RearBedroom 4 16'9" (5.1m) x 14'1" (4.3m)max, narrowing to 11'1" (3.38m). Partially Sloped Ceilings. Dual Aspect with Dormer to Front and Rooflight to RearShower Room Rooflight to RearOUTSIDEIntegral Double Garage 18'8" x 18'4" (5.7m x 5.6m). Double Width Up and Over Door, Window to Side and Door to Utility RoomFeatures:
- Garage
- Garden
- Parking
- Terrace