1 663 316 PLN
1 582 074 PLN
1 603 454 PLN
1 817 247 PLN
1 667 592 PLN
1 924 144 PLN
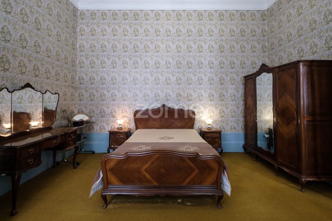
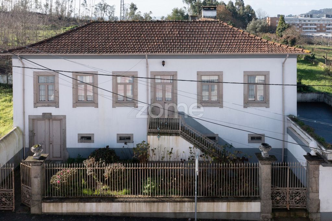
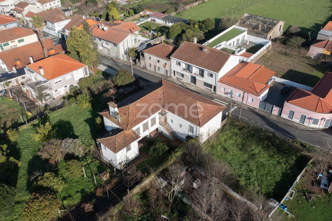
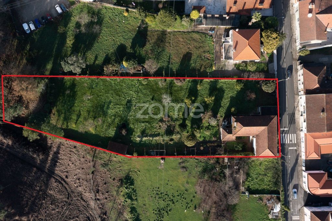
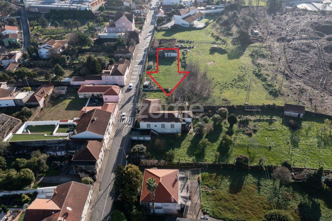
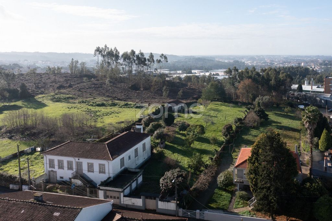
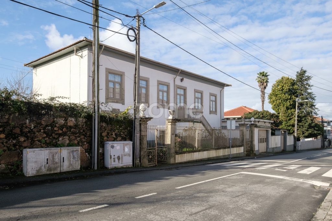
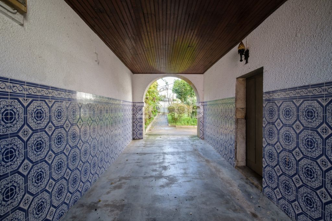
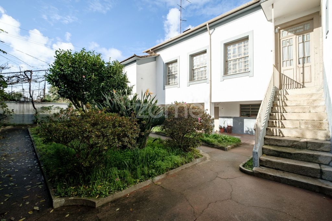
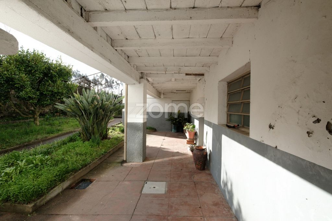
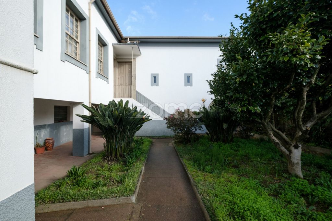
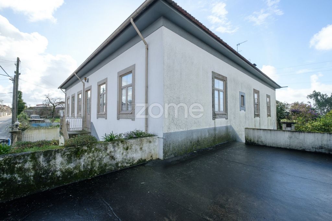
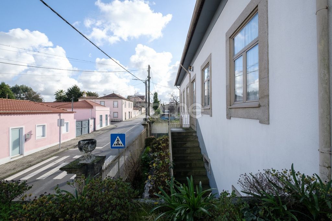
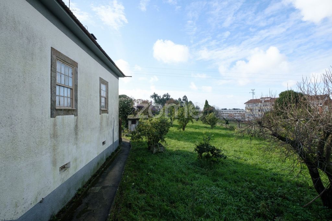
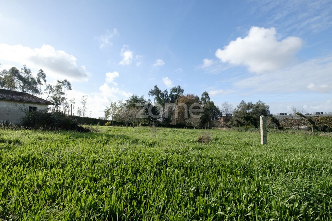
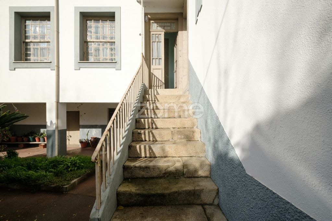
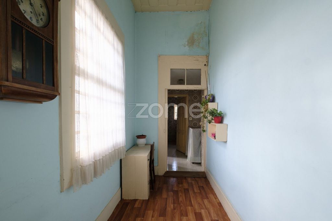
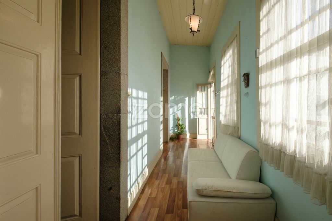
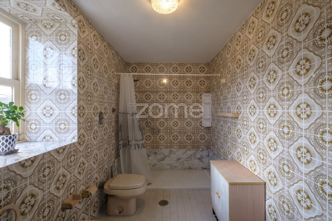
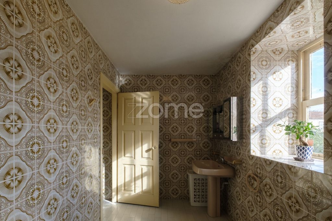
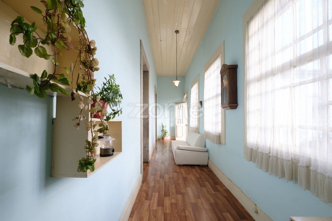
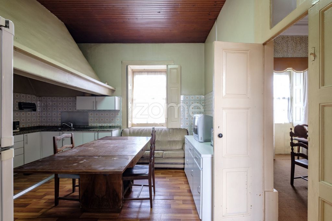
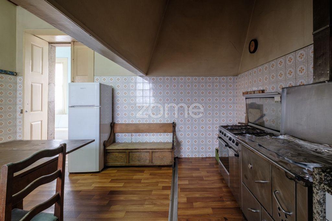
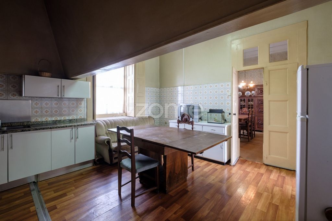
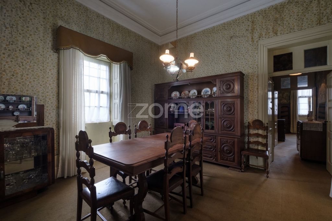
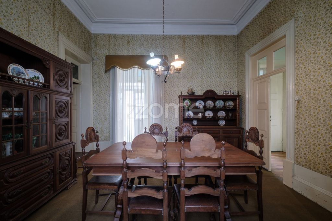
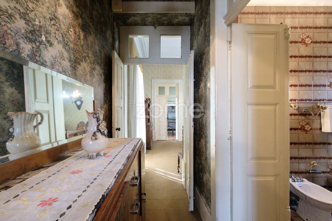
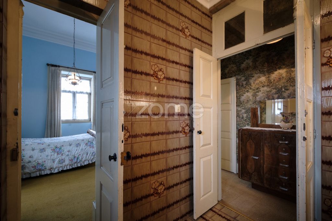
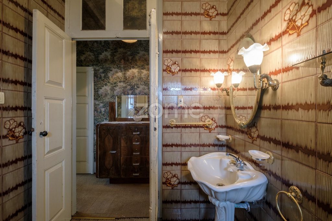
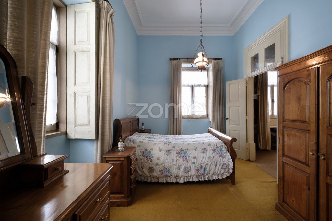
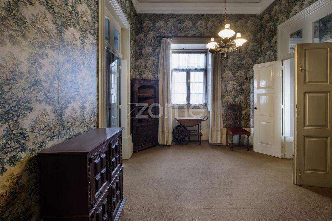
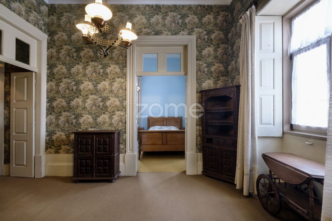
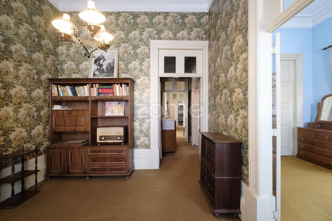
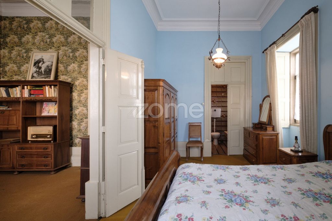
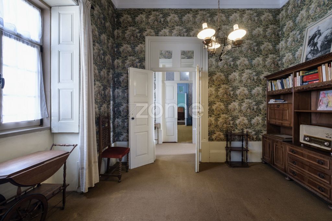
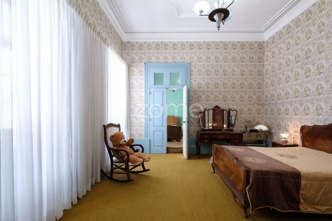
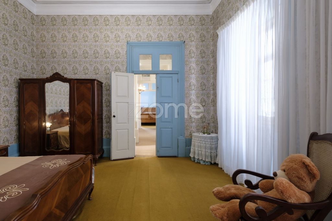
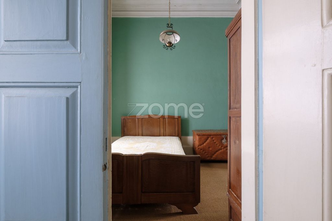
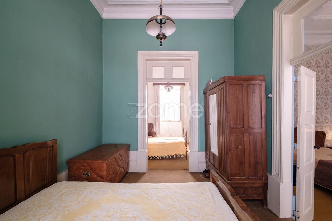
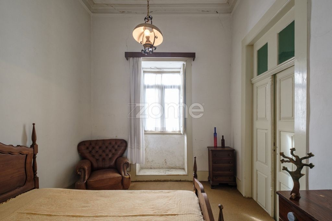
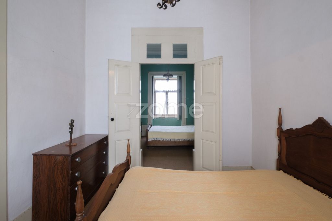
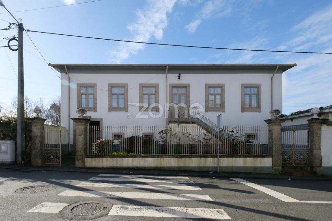
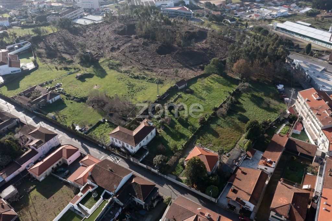
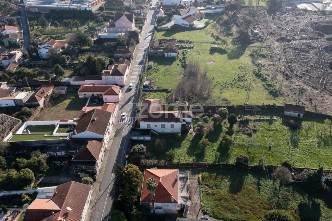
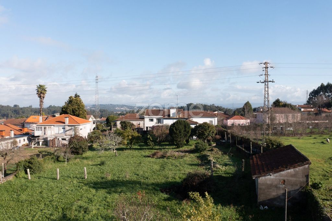
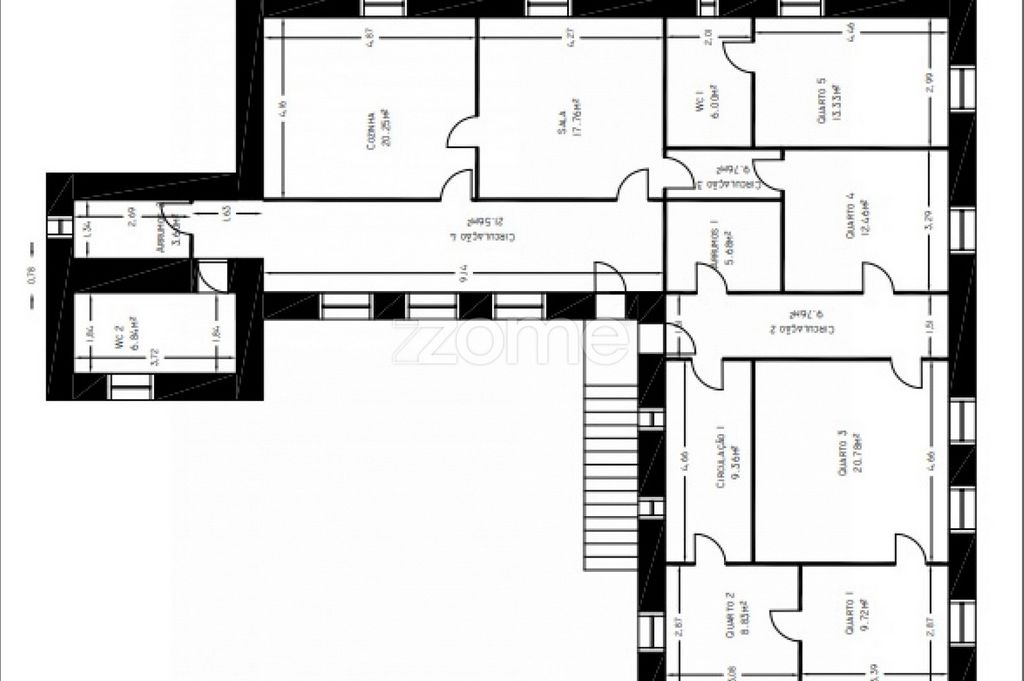
House T4 +1 individual dated 1860 with classical architecture of the time, interiors with worked ceilings, high ceilings and patio with garden, set in a plot of 816 m2, with a gross construction area of 482.7 m2, and adds another plot with access to public road with an area of 2,300 m2.
Comprising 2 floors and a garage with a large upper terrace, the living area is only on the 1st floor with a gross area of 230.2 m2, and the ground floor is used for cellar and storage, with a gross area of 252.5 m2, although it has all the potential for reconstruction and consequent increase of the living area.
Given its characteristics and the size of the surrounding area, it is great for investment in several areas, giving as an example events company, senior residence, charm hotel. According to the PDM, it is allowed the construction of one more floor (ground floor plus 2).
Location and surroundings
The villa is located in a very quiet area and simultaneously very central in Rua Central da Vergada in Mozelos, Santa Maria da Feira, as it is just a few metres from the IC2, and very close to the main access roads to A1 and A4.
Main Features:
House dated 1860.
2 floors
Interior courtyard with garden
Ceiling height 3.8 sq.m.
Elaborate ceilings
Wooden floor
3.116 sq.m. of land, all walled
Garage with upper terrace
Water well
2 water tanks
Septic tank
Fruit trees
Renovated facade frames with double glazing
Residential floor
1 Hall/Entrance Hall
1 Bathroom
Kitchen with wood burning cooker and oven
Dining room
1 Suite with antechamber and complete bathroom
3+1 bedrooms with communication between them
1 storage room with safe
Access
IC2
A1
A41
Points of Interest
Terras de Santa Maria College - 550 m
Espinho Beach - 9.3 km
S. Sebastião Hospital - 9.3 km
Santa Maria da Feira - 9.3 km
Porto - 25.1 km Aveiro - 57.1 km
Areas (according to the Caderneta Predial)
Fraction 1 (Building in Prop.Total - Sobrado Houses)
Total Land Area: 816,0000 m2
Implantation Area of the Building: 252,5000 m2
Gross Construction Area: 482,7000 m2
Gross Private Area: 230,2000 m2
Gross Dependant Area: 252,5000 m2
Fraccion 2: (Culture with 20 Fruit Trees)
Total Area - 0.23000 ha
Legal and Fiscal Information
Use license exemption certificate: 45161/2022/INT of 05/12/2002 City Hall of Santa Maria da Feiram2, with a gross construction area of 482.7 m2. Santa Maria da Feira
3 reasons to buy with Zome:
Constantly accompanied
With the best training and experience in the real estate market, Zome’s agents are fully dedicated to providing you with the best assistance, guiding you with full confidence in the right direction to meet your needs and ambitions. From here onwards we will create a close relationship and carefully listen to your expectations, because our priority is your happiness! Because it is important that you feel you are being accompanied, and that we will be with you every step of the way.
Simpler
Zome’s agents are given unique training on the market, based on practical experience sharing between professionals and strengthened by applied neuroscientific knowledge that allows them to simplify and make their real-estate experience more effective. Forget about bureaucratic nightmares because with Zome you have the total support of an experienced and multiskilled team that gives you practical support in all the essential aspects, so that your real estate experience exceeds your expectations.
Happier
Rid yourself of your worries and earn the quality time you need to do whatever makes you happier. We work every day to bring added value to your life by giving you the reliable advice you need, so that together we can achieve the best results. With Zome you will never feel lost or unaccompanied and you will gain something that is priceless: your complete peace of mind! That is how you will feel throughout the whole experience: Calm, secure, comfortable and... HAPPY!
Notes:
1. If you are a real estate agent, this property is available for business sharing. Do not hesitate to show it to your customers and talk to us to book a visit.
2. To make it easier to identify this property, please quote the respective ZMPT ID or the respective agent that sent you the suggestion
Features:
- Terrace Zobacz więcej Zobacz mniej Identificação do imóvel: ZMPT554276
House T4 +1 individual dated 1860 with classical architecture of the time, interiors with worked ceilings, high ceilings and patio with garden, set in a plot of 816 m2, with a gross construction area of 482.7 m2, and adds another plot with access to public road with an area of 2,300 m2.
Comprising 2 floors and a garage with a large upper terrace, the living area is only on the 1st floor with a gross area of 230.2 m2, and the ground floor is used for cellar and storage, with a gross area of 252.5 m2, although it has all the potential for reconstruction and consequent increase of the living area.
Given its characteristics and the size of the surrounding area, it is great for investment in several areas, giving as an example events company, senior residence, charm hotel. According to the PDM, it is allowed the construction of one more floor (ground floor plus 2).
Location and surroundings
The villa is located in a very quiet area and simultaneously very central in Rua Central da Vergada in Mozelos, Santa Maria da Feira, as it is just a few metres from the IC2, and very close to the main access roads to A1 and A4.
Main Features:
House dated 1860.
2 floors
Interior courtyard with garden
Ceiling height 3.8 sq.m.
Elaborate ceilings
Wooden floor
3.116 sq.m. of land, all walled
Garage with upper terrace
Water well
2 water tanks
Septic tank
Fruit trees
Renovated facade frames with double glazing
Residential floor
1 Hall/Entrance Hall
1 Bathroom
Kitchen with wood burning cooker and oven
Dining room
1 Suite with antechamber and complete bathroom
3+1 bedrooms with communication between them
1 storage room with safe
Access
IC2
A1
A41
Points of Interest
Terras de Santa Maria College - 550 m
Espinho Beach - 9.3 km
S. Sebastião Hospital - 9.3 km
Santa Maria da Feira - 9.3 km
Porto - 25.1 km Aveiro - 57.1 km
Areas (according to the Caderneta Predial)
Fraction 1 (Building in Prop.Total - Sobrado Houses)
Total Land Area: 816,0000 m2
Implantation Area of the Building: 252,5000 m2
Gross Construction Area: 482,7000 m2
Gross Private Area: 230,2000 m2
Gross Dependant Area: 252,5000 m2
Fraccion 2: (Culture with 20 Fruit Trees)
Total Area - 0.23000 ha
Legal and Fiscal Information
Use license exemption certificate: 45161/2022/INT of 05/12/2002 City Hall of Santa Maria da Feiram2, with a gross construction area of 482.7 m2. Santa Maria da Feira
3 reasons to buy with Zome:
Constantly accompanied
With the best training and experience in the real estate market, Zome’s agents are fully dedicated to providing you with the best assistance, guiding you with full confidence in the right direction to meet your needs and ambitions. From here onwards we will create a close relationship and carefully listen to your expectations, because our priority is your happiness! Because it is important that you feel you are being accompanied, and that we will be with you every step of the way.
Simpler
Zome’s agents are given unique training on the market, based on practical experience sharing between professionals and strengthened by applied neuroscientific knowledge that allows them to simplify and make their real-estate experience more effective. Forget about bureaucratic nightmares because with Zome you have the total support of an experienced and multiskilled team that gives you practical support in all the essential aspects, so that your real estate experience exceeds your expectations.
Happier
Rid yourself of your worries and earn the quality time you need to do whatever makes you happier. We work every day to bring added value to your life by giving you the reliable advice you need, so that together we can achieve the best results. With Zome you will never feel lost or unaccompanied and you will gain something that is priceless: your complete peace of mind! That is how you will feel throughout the whole experience: Calm, secure, comfortable and... HAPPY!
Notes:
1. If you are a real estate agent, this property is available for business sharing. Do not hesitate to show it to your customers and talk to us to book a visit.
2. To make it easier to identify this property, please quote the respective ZMPT ID or the respective agent that sent you the suggestion
Features:
- Terrace Identificação do imóvel: ZMPT554276
Moradia T4+1 individual datada de 1860 com arquitectura clássica da época, interiores com tectos trabalhados, tectos altos e logradouro com jardim, inserida num lote de 816 m2, com uma área bruta de construção de 482,7 m2, e acrescenta mais um lote com acesso à via pública com uma área de 2.300 m2.
Composta por 2 pisos e uma garagem com um amplo terraço superior, a área de estar fica apenas no 1º andar com uma área bruta de 230,2 m2, sendo o rés-do-chão utilizado para adega e arrecadação, com uma área bruta de 252,5 m2, embora tenha todo o potencial para reconstrução e consequente aumento da área de estar.
Dadas as suas características e a dimensão da área envolvente, é óptima para investimento em diversas áreas, dando como exemplo empresa de eventos, residência sénior, hotel de charme. Segundo o PDM, é permitida a construção de mais um piso (rés-do-chão mais 2).
Localização e arredores
A moradia está localizada numa zona muito tranquila e simultaneamente muito central na Rua Central da Vergada em Mozelos, Santa Maria da Feira, pois fica a poucos metros do IC2, e muito perto das principais vias de acesso à A1 e A4.
Principais características:
Casa datada de 1860.
2 andares
Pátio interior com jardim
Pé direito 3,8 m²
Tetos elaborados
Piso de madeira
3.116 m² de terra, toda murada
Garagem com terraço superior
Poço de água
2 caixas d'água
Fossa séptica
Árvores frutíferas
Esquadrias de fachada renovadas com vidros duplos
Andar residencial
1 Hall/Hall de entrada
1 Casa de banho
Cozinha com fogão a lenha e forno
Sala de jantar
1 Suíte com antecâmara e banheiro completo
3+1 quartos com comunicação entre eles
1 arrecadação com cofre
Acesso
IC2
A1
A41
Pontos de Interesse
Faculdade Terras de Santa Maria - 550 m
Praia de Espinho - 9,3 km
Hospital de São Sebastião - 9,3 km
Basílica de Santa Maria da Feira - 9,3 km
Porto - 25,1 km Aveiro - 57,1 km
Áreas (de acordo com a Caderneta Predial)
Fração 1 (Prédio em Prop.Total - Casas Sobrado)
Área Total do Terreno: 816,0000 m2
Área de Implantação do Edifício: 252,5000 m2
Área Bruta de Construção: 482,7000 m2
Área bruta privativa: 230.2000 m2
Área Bruta Dependente: 252,5000 m2
Fraccion 2: (Cultura com 20 Árvores Frutíferas)
Área Total - 0.23000 ha
Informações Legais e Fiscais
Certificado de isenção de licença de utilização: 45161/2022/INT de 05/12/2002 Câmara Municipal de Santa Maria da Feiram2, com uma área bruta de construção de 482,7 m2. Santa Maria da Feira
3 motivos para comprar com a Zome:
Constantemente acompanhado
Com a melhor formação e experiência no mercado imobiliário, os agentes da Zome dedicam-se a fornecer-lhe a melhor assistência, guiando-o com total confiança na direção certa para satisfazer as suas necessidades e ambições. A partir daqui vamos criar uma relação de proximidade e ouvir atentamente as suas expectativas, porque a nossa prioridade é a sua felicidade! Porque é importante que você sinta que está sendo acompanhado, e que estaremos com você a cada passo do caminho.
Simples
Os agentes da Zome recebem treinamento único no mercado, baseado no compartilhamento de experiências práticas entre profissionais e fortalecido por conhecimento neurocientífico aplicado que lhes permite simplificar e tornar sua experiência imobiliária mais eficaz. Esqueça os pesadelos burocráticos porque com a Zome você tem o total apoio de uma equipe experiente e multiqualificada que lhe dá suporte prático em todos os aspectos essenciais, para que sua experiência imobiliária supere suas expectativas.
Feliz
Livre-se de suas preocupações e ganhe o tempo de qualidade que você precisa para fazer o que o faz mais feliz. Trabalhamos todos os dias para trazer valor agregado à sua vida, dando-lhe o conselho confiável que você precisa, para que juntos possamos alcançar os melhores resultados. Com Zome você nunca se sentirá perdido ou desacompanhado e ganhará algo que não tem preço: sua total paz de espírito! É assim que você se sentirá ao longo de toda a experiência: calmo, seguro, confortável e... FELIZ!
Anotações:
1. Se você é um agente imobiliário, este imóvel está disponível para compartilhamento de negócios. Não hesite em mostrá-lo aos seus clientes e fale conosco para agendar uma visita.
2. Para facilitar a identificação deste imóvel, por favor, cite o respectivo ID ZMPT ou o respectivo agente que lhe enviou a sugestão
Features:
- Terrace