18 637 326 PLN
POBIERANIE ZDJĘĆ...
Dom & dom jednorodzinny (Na sprzedaż)
Źródło:
EDEN-T84767580
/ 84767580
Źródło:
EDEN-T84767580
Kraj:
IT
Miasto:
Camaiore
Kod pocztowy:
55041
Kategoria:
Mieszkaniowe
Typ ogłoszenia:
Na sprzedaż
Typ nieruchomości:
Dom & dom jednorodzinny
Wielkość nieruchomości:
727 m²
Wielkość działki :
35 000 m²
Pokoje:
30
Sypialnie:
8
Łazienki:
9
Parkingi:
1
Basen:
Tak
Klimatyzacja:
Tak
Balkon:
Tak
Taras:
Tak
OGŁOSZENIA PODOBNYCH NIERUCHOMOŚCI
CENA NIERUCHOMOŚCI OD M² MIASTA SĄSIEDZI
| Miasto |
Średnia cena m2 dom |
Średnia cena apartament |
|---|---|---|
| Lukka | 10 482 PLN | 12 423 PLN |
| Toskania | 9 637 PLN | 11 072 PLN |
| Arezzo | 7 414 PLN | - |
| Bastia | - | 10 818 PLN |
| Lombardia | 8 717 PLN | 10 702 PLN |
| Brescia | 10 421 PLN | 11 523 PLN |
| Górna Korsyka | 11 482 PLN | 12 161 PLN |
| Korsyka | 11 592 PLN | 13 172 PLN |
| Marche | - | 9 073 PLN |
| Menton | 25 856 PLN | 23 009 PLN |
| Roquebrune-Cap-Martin | 37 045 PLN | 32 171 PLN |
| Como | 10 904 PLN | 8 567 PLN |
| Wenecja Euganejska | 9 199 PLN | 12 975 PLN |
| Wenecja | - | 22 318 PLN |
| Monaco | - | 222 102 PLN |
| Beaulieu-sur-Mer | - | 36 967 PLN |
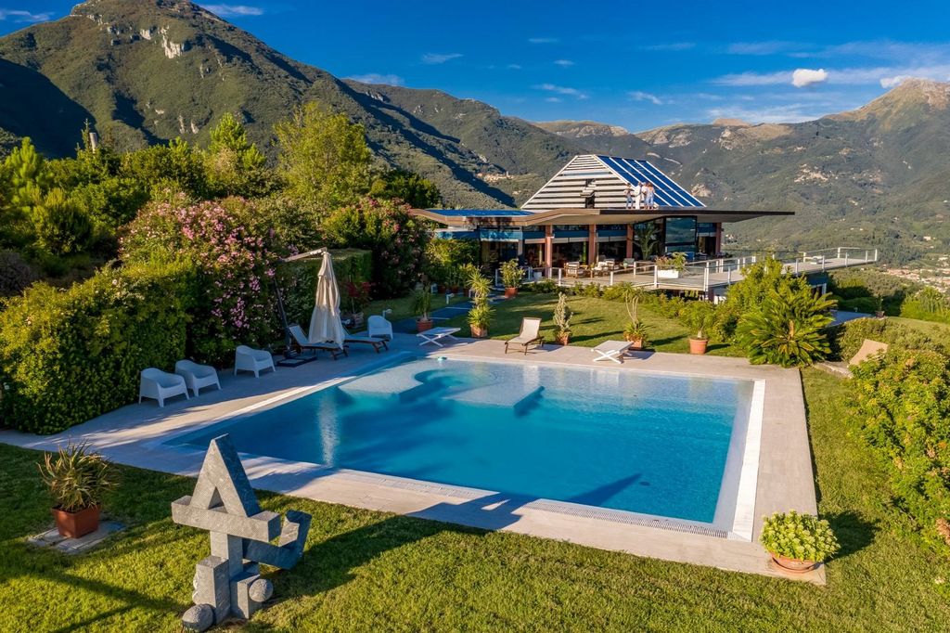
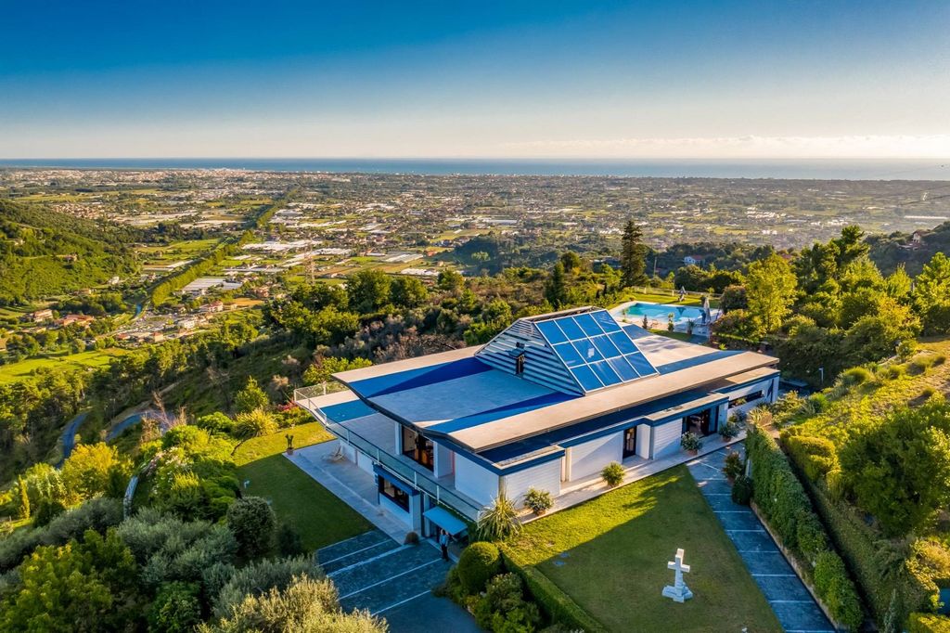
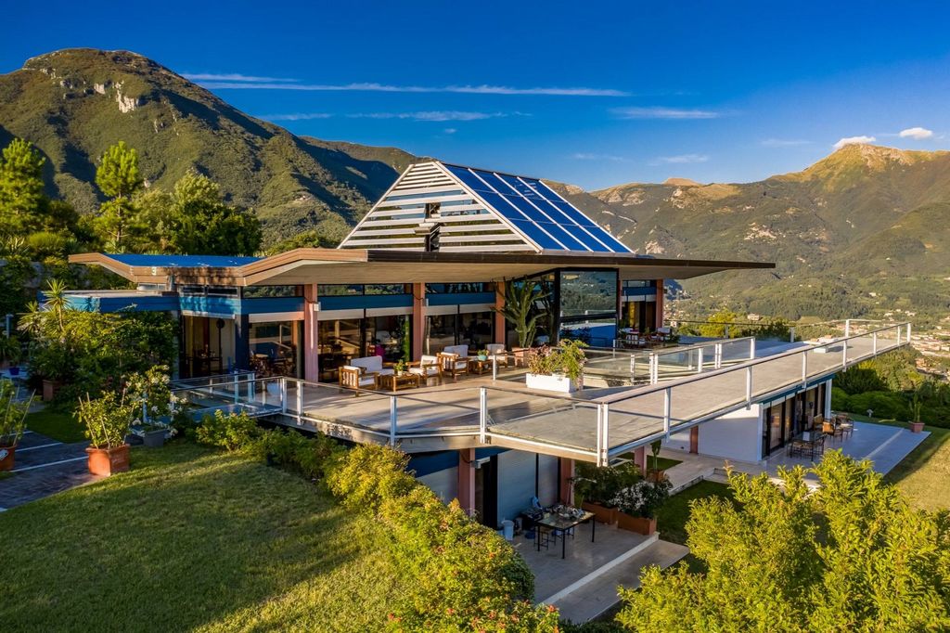
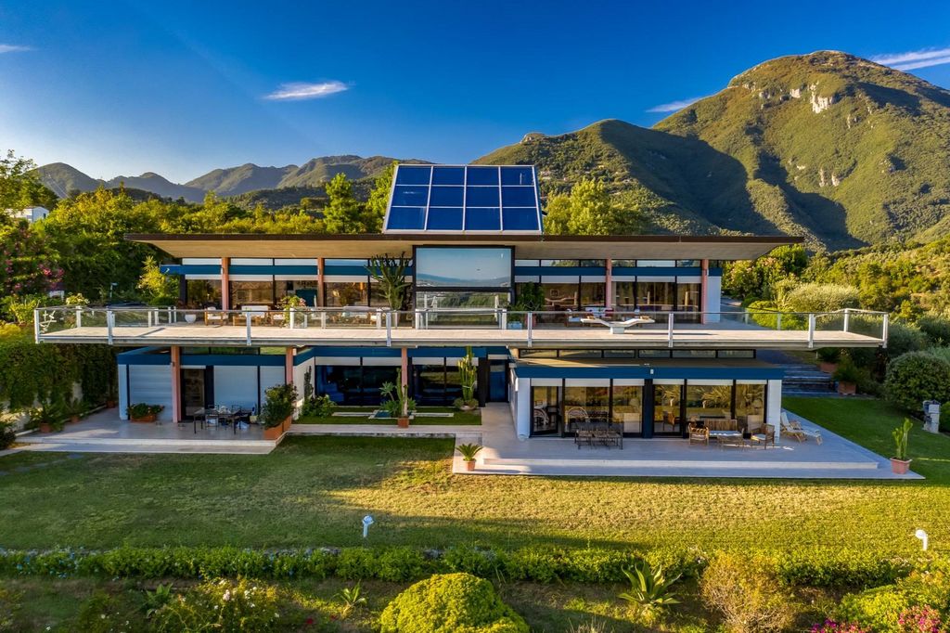
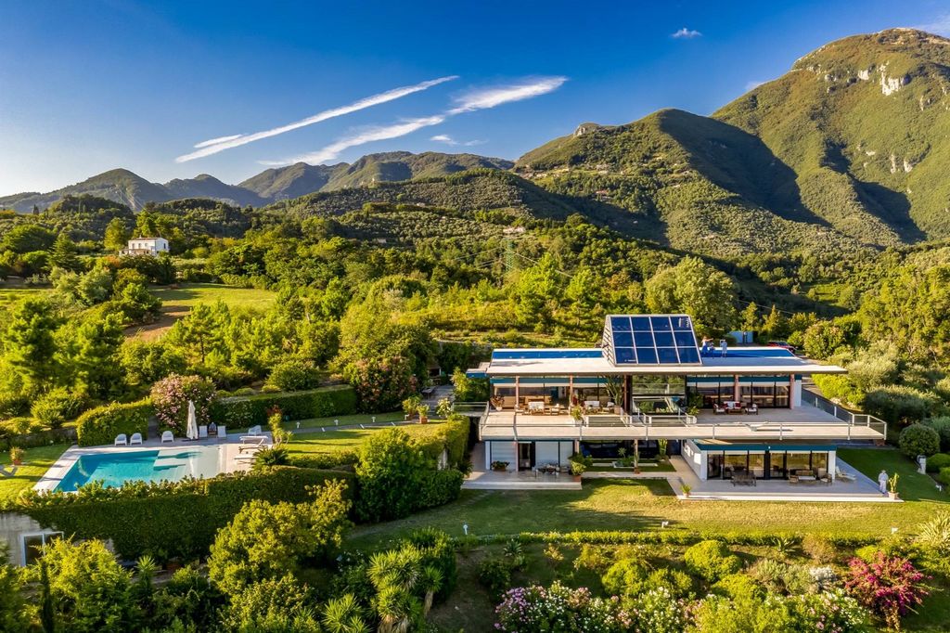
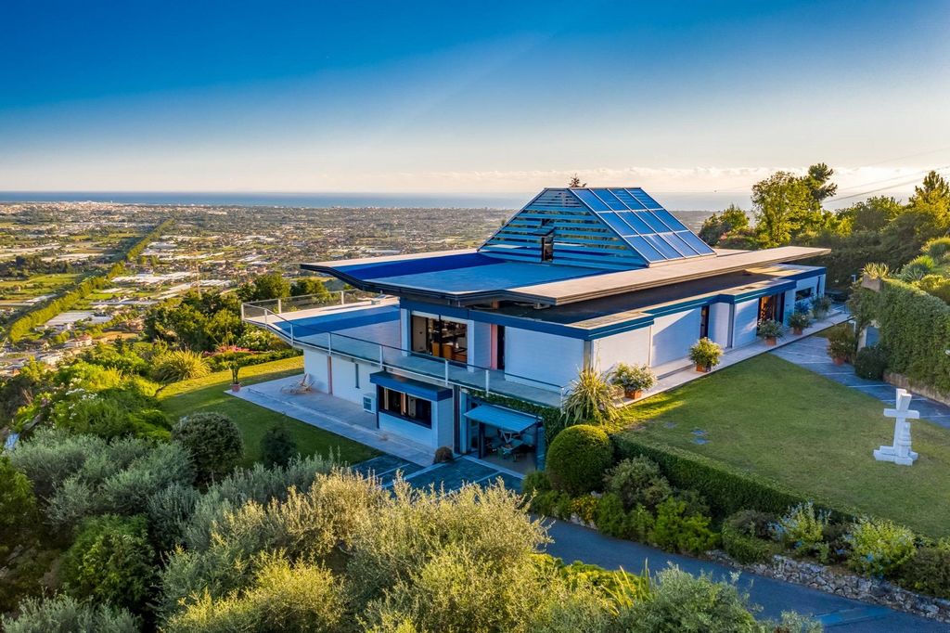
Features:
- Terrace
- Garden
- Balcony
- Parking
- SwimmingPool
- Air Conditioning Zobacz więcej Zobacz mniej Villa Sophia mit Swimmingpool und Panoramablick auf die Versilia, auf den Hügeln von Camaiore gelegen. Die Villa befindet sich auf der Spitze eines der Hügel von Camaiore, gegenüber der Versilia-Küste und genießt einen eindrucksvollen Panoramablick auf das Tyrrhenische Meer, vom Vorgebirge von Livorno bis zu den Inseln Capraia und Gorgona, bis hin zum "Golf von". poeti von La Spezia. Das Anwesen zeichnet sich durch große Fenster mit Blick auf das Meer und überdachte Terrassen aus, die völlig frei von Pfeilern und Säulen sind und deren Formen den Flügeln einer Möwe ähneln und das Haus so projizieren, als würde es fliegen. Das etwa 4 Hektar große Grundstück rund um die Villa zeichnet sich durch einen grünen und blühenden Garten und durch die typische unberührte mediterrane Macchia aus. Der Garten, der die Villa umrahmt, beherbergt den großen Swimmingpool mit Blick aufs Meer, mit Mosaik und Hydromassagebereich. Die moderne Konstruktion besteht aus Stahl und Stahlbeton, mit teilweise reflektierenden polychromen Fenstern, die den Himmel und die umliegenden Bäume reflektieren, eingerahmt von Designer-Einbauten aus mattschwarzem Aluminium. Die Böden im Inneren sind aus weißem Travertin, mit zwei Bändern aus blauer Keramik, die Badezimmer aus weißer und blauer Meereskeramik. Die Zimmer sind mit horizontalen Holzbrettern dekoriert, die in marineweißer Farbe lackiert sind und den Stil der Yachten widerspiegeln. Die Villa hat drei Stockwerke. Auf der Etage, die sich auf der zweiten Terrasse von etwa 260 Quadratmetern befindet, betreten Sie den Haupteingang, der Zugang zum Haus und seinem großen Wohnzimmer mit Panorama-Essbereich im Westbereich bietet. Ebenfalls auf dieser Etage finden wir die Küche mit angrenzender Speisekammer und Abstellraum sowie ein Servicebad. Im östlichen Bereich befindet sich der Schlafbereich, mit zwei Panorama-Meerblickzimmern mit angeschlossenem Bad, dem Arbeitszimmer, dem Schlafzimmer/Kleiderschränken und zwei weiteren Bädern. Äußerlich ist der Boden von einer überdachten freitragenden Terrasse umgeben, die als Entspannungsbereich und Sofas genutzt wird, um die herrlichen Sonnenuntergänge der Versilia zu genießen, wo die Sonne ins Meer eintaucht. Auf der Etage, die sich auf der unteren Terrasse als der gerade beschriebenen befindet, von etwa 370 Quadratmetern, finden wir auf der Ostseite ein großes Panorama-Wohnzimmer und einen Essbereich mit Blick auf eine Wasserfläche, die den wunderbaren Meerblick verschönert. Drei Schlafzimmer, zwei davon mit Panoramablick, drei Badezimmer und drei begehbare Kleiderschränke. Auf der Westseite befindet sich eine mit dem Haus verbundene Wohnung mit möglichem unabhängigem Zugang, aufgeteilt in zwei Panorama-Schlafzimmer mit angeschlossenem Badezimmer, offenem Raum mit Wohnzimmer, Essbereich und Küche. Im hinteren Teil, zum Berg hin, befinden sich die Wirtschaftsräume und das Heizkraftwerk sowie eine große Garage. Die oberste Etage von etwa 50 Quadratmetern ist über eine Innentreppe zugänglich, wo sich das Arbeitszimmer des astronomischen Observatoriums befindet, mit großen Fenstern und einem eindrucksvollen 360 ° -Blick über die Alpen bis zu den Inseln vor der tyrrhenischen Küste. Die Villa wurde gebaut, um die Wünsche von Kunden zu befriedigen, die nach einem prestigeträchtigen Anwesen suchen, das in einem modernen und einzigartigen architektonischen Stil gebaut wurde, wo es möglich ist, Entspannung und Ruhe dank der Schönheit der umliegenden Natur des "Belvedere" -Hügels zu genießen. . * EXKLUSIVER Verkauf der Immobilienagentur Coldwell Banker - Aus Datenschutzgründen ist die Adresse auf der Karte indikativ und die Immobilie befindet sich in unmittelbarer Nähe *
Features:
- Terrace
- Garden
- Balcony
- Parking
- SwimmingPool
- Air Conditioning Villa "Sophia" avec piscine et vue panoramique sur la Versilia, située sur les collines de Camaiore. La Villa est située au sommet d'une des collines de Camaiore, face à la côte versilienne et bénéficie d'une vue panoramique suggestive sur la mer Tyrrhénienne, du promontoire de Livourne aux îles de Capraia et Gorgona, jusqu'à embrasser le "golfe de poeti de La Spezia. La propriété se caractérise par de grandes fenêtres donnant sur la mer et des terrasses couvertes, totalement exemptes de piliers et de colonnes, avec des formes qui ressemblent aux ailes d'une mouette et qui projettent la maison comme si elle volait. Le terrain d'environ 4 hectares, autour de la Villa, se caractérise par un jardin verdoyant et fleuri et par le maquis méditerranéen intact typique. Le jardin, qui encadre la Villa, abrite la grande piscine surplombant la mer, avec mosaïque et zone d'hydromassage. La construction moderne est en acier et en béton armé, avec des fenêtres polychromes partiellement réfléchissantes, qui reflètent le ciel et les arbres environnants, encadrées par des luminaires design en aluminium noir mat. À l'intérieur, les sols sont en travertin blanc, avec deux bandes de céramique bleue, les salles de bains en céramique marine blanche et bleue. Les chambres sont décorées de planches de bois horizontales, laquées de peinture blanc marine, qui reflètent le style des yachts. La Villa a trois étages. A l'étage situé sur la deuxième terrasse d'environ 260 mètres carrés, vous entrez par l'entrée principale qui donne accès à la maison et à son grand salon, avec coin repas panoramique situé dans la zone ouest. Également à cet étage, nous trouvons la cuisine avec cellier et placard attenants, ainsi qu'une salle de bain de service. Dans la zone est, il y a la zone nuit, avec deux chambres avec vue panoramique sur la mer avec salle de bain attenante, le bureau, la chambre / placards et deux autres salles de bain. À l'extérieur, le sol est entouré d'une terrasse couverte en porte-à-faux, utilisée comme espace de détente et canapés, pour profiter des magnifiques couchers de soleil de la Versilia, où le soleil plonge dans la mer. A l'étage situé sur la terrasse inférieure à celle qui vient d'être décrite, d'environ 370 mètres carrés, on trouve à l'est un grand salon panoramique et une salle à manger, donnant sur un plan d'eau qui embellit la magnifique vue sur la mer. Trois chambres dont deux panoramiques, trois salles de bains et trois dressings. À l'ouest, il y a un appartement relié à la maison, avec un accès indépendant possible, divisé en deux chambres panoramiques avec salle de bain attenante, espace ouvert avec salon, salle à manger et cuisine. Dans la partie arrière, vers la montagne, se trouvent les locaux techniques et la centrale thermique, ainsi qu'un grand garage. Le dernier étage d'environ 50 mètres carrés est accessible par un escalier intérieur où se trouve l'étude de l'observatoire astronomique, avec de grandes fenêtres et une vue suggestive à 360 ° sur les Alpes jusqu'aux îles en face de la côte tyrrhénienne. La Villa a été construite pour satisfaire les demandes des clients à la recherche d'une propriété prestigieuse, construite avec un style architectural moderne et unique, où il est possible de profiter de la détente et de la tranquillité grâce aux beautés de la nature environnante de la colline "Belvédère". . * Vente EXCLUSIVE de l'agence immobilière Coldwell Banker - Pour des raisons de confidentialité l'adresse sur la fiche est indicative et le bien est à proximité immédiate *
Features:
- Terrace
- Garden
- Balcony
- Parking
- SwimmingPool
- Air Conditioning Villa Sophia con piscina e vista panoramica sulla Versilia, ubicata sulle colline di Camaiore. La Villa è posizionata sulla vetta di uno dei colli di Camaiore, di fronte alla costa Versiliese e gode di una suggestiva vista panoramica sul mar tirreno, dal promontorio di Livorno alle Isole di Capraia e di Gorgona, fino ad abbracciare a nord il golfo dei poeti di La Spezia. Limmobile è caratterizzato da ampie vetrate verso il mare e da terrazze coperte, completamente libere da pilastri e colonne, dalla forme che ricordano le ali di un gabbiano e che proiettano la casa come se volasse. Il terreno di circa 4 ettari, intorno alla Villa, è caratterizzato da un verdeggiante e floreale giardino e dalla tipica macchia mediterranea incontaminata. ll giardino, che incornicia la Villa, accoglie la grande piscina vista mare, con mosaico e zona idromassaggio. La moderna costruzione è in acciaio e cemento armato, con vetrate policrome in parte riflettenti, che rispecchiano il cielo e gli alberi circostanti, incorniciate da infissi di design in alluminio nero opaco. Internamente i pavimenti sono in travertino bianco, con due fasce di ceramica azzurra, i bagni di ceramica bianca e blue marine. Le stanze sono decorate da listoni di legno orizzontali, laccati in vernice bianca marina, che riprendono lo stile degli Yacht. La Villa di articola su tre piani. Al piano posizionato sul secondo terrazzamento di circa 260 mq, si entra tramite lingresso principale che dà accesso alla casa ed al suo ampio soggiorno, con zona pranzo panoramici posizionati nella zona ovest. Sempre a questo piano troviamo la cucina con annessa la dispensa e il ripostiglio, oltre ad un bagno di servizio. Nella zona est si sviluppa il reparto notte, con due camere panoramiche vista mare con bagno annesso, lo studio, la camera/armadi e altri due bagni. Esternamente il piano è contornato da una terrazza coperta a sbalzo, adibita a zona relax e divanetti, per godersi i magnifici tramonti della Versilia, dove il sole si tuffa nel mare. Al piano posizionato sul terrazzamento inferiore a quello appena descritto, di circa 370 mq, troviamo nella zona lato est un ampio soggiorno e zona pranzo panoramici, con vista su uno specchio dacqua che impreziosisce la meravigliosa vista sul mare. Tre camere da letto di cui due panoramiche, tre bagni e tre stanze armadi. Nella zona lato ovest è presente un appartamento connesso alla casa, con eventuale accesso indipendente, suddiviso in due camere panoramiche con bagno annesso, open-space con soggiorno, zona pranzo e cucina. Nella parte retrostante, verso monte, sono presenti i locali di servizio e centrale termica, oltre ad un ampio garage. Al piano ultimo di circa 50 mq., si accede tramite scala interna dove troviamo lo studio osservatorio astronomico, con ampie vetrate e suggestiva vista a 360° sulle alpi fino alle isole davanti alla costa tirrenica. La Villa è stata realizzata per soddisfare le richieste dei clienti che cercano un immobile di prestigio, realizzato con uno stile architettonico moderno ed unico nel suo genere, dove è possibile godere di relax e della tranquillità grazie alle bellezze della natura circostante del colle "Belvedere". *ESCLUSIVA di Vendita dell'Agenzia immobiliare Coldwell Banker - Per motivi di Privacy l'indirizzo in scheda è indicativo e l'immobile si trova comunque nelle immediate vicinanze*
Features:
- Terrace
- Garden
- Balcony
- Parking
- SwimmingPool
- Air Conditioning Villa "Sophia" with swimming pool and panoramic view of Versilia, located on the hills of Camaiore. The Villa is located on the top of one of the hills of Camaiore, facing the Versilian coast and enjoys a suggestive panoramic view of the Tyrrhenian Sea, from the promontory of Livorno to the islands of Capraia and Gorgona, up to embrace the "gulf of poeti of La Spezia. The property is characterized by large windows facing the sea and covered terraces, completely free from pillars and columns, with shapes that resemble the wings of a seagull and that project the house as if it were flying. The land of about 4 hectares, around the Villa, is characterized by a verdant and floral garden and by the typical uncontaminated Mediterranean scrub. The garden, which frames the Villa, houses the large swimming pool overlooking the sea, with mosaic and hydromassage area. The modern construction is in steel and reinforced concrete, with partially reflective polychrome windows, which reflect the sky and the surrounding trees, framed by designer fixtures in matt black aluminum. Internally the floors are in white travertine, with two bands of blue ceramic, the bathrooms of white and blue marine ceramic. The rooms are decorated with horizontal wooden planks, lacquered in marine white paint, which reflect the style of the yachts. The Villa has three floors. On the floor located on the second terrace of about 260 square meters, you enter through the main entrance which gives access to the house and its large living room, with panoramic dining area located in the west area. Also on this floor we find the kitchen with adjoining pantry and closet, as well as a service bathroom. In the eastern area there is the sleeping area, with two panoramic sea view rooms with attached bathroom, the study, the bedroom / wardrobes and two other bathrooms. Externally the floor is surrounded by a covered cantilevered terrace, used as a relaxation area and sofas, to enjoy the magnificent sunsets of Versilia, where the sun plunges into the sea. On the floor located on the lower terrace than the one just described, of about 370 square meters, we find in the east side a large panoramic living room and dining area, overlooking a stretch of water that embellishes the wonderful sea view. Three bedrooms, two of which are panoramic, three bathrooms and three walk-in closets. In the west side there is an apartment connected to the house, with possible independent access, divided into two panoramic bedrooms with attached bathroom, open-space with living room, dining area and kitchen. In the rear part, towards the mountain, there are the service rooms and thermal power plant, as well as a large garage. The top floor of about 50 square meters is accessed via an internal staircase where we find the astronomical observatory study, with large windows and a suggestive 360 ° view over the Alps to the islands in front of the Tyrrhenian coast. The Villa was built to satisfy the requests of customers looking for a prestigious property, built with a modern and unique architectural style, where it is possible to enjoy relaxation and tranquility thanks to the beauties of the surrounding nature of the "Belvedere" hill. . * EXCLUSIVE Sale of the Coldwell Banker real estate agency - For privacy reasons the address in the card is indicative and the property is in the immediate vicinity *
Features:
- Terrace
- Garden
- Balcony
- Parking
- SwimmingPool
- Air Conditioning Villa Sophia com piscina e vista panorâmica de Versilia, localizada nas colinas de Camaiore. A villa está localizada no topo de uma das colinas de Camaiore, em frente à costa de Versilia e goza de uma sugestiva vista panorâmica do Mar Tirreno, desde o promontório de Livorno até às ilhas de Capraia e Gorgona, até ao "Golfo de". poeti de La Spezia. A propriedade é caracterizada por grandes janelas com vista para o mar e terraços cobertos, completamente livres de pilares e colunas, cujas formas lembram as asas de uma gaivota, projetando a casa como se estivesse voando. O terreno de aproximadamente 4 hectares que rodeia a villa é caracterizado por um jardim verde e florido e pelo típico matagal mediterrânico intocado. O jardim que emoldura a moradia alberga a ampla piscina com vista para o mar, com área de mosaico e hidromassagem. A construção moderna é feita de aço e concreto armado, com janelas policromadas parcialmente refletivas que refletem o céu e as árvores ao redor, emolduradas por luminárias de design em alumínio preto fosco. Os pisos internos são em travertino branco, com duas faixas em cerâmica azul, os banheiros em cerâmica marinha branca e azul. Os quartos estão decorados com tábuas horizontais de madeira pintadas na cor branca marinho, refletindo o estilo dos iates. A moradia tem três pisos. No piso, que está localizado no segundo terraço de cerca de 260 metros quadrados, você entra na entrada principal que dá acesso à casa e sua grande sala de estar com área de jantar panorâmica na área oeste. Também neste piso encontramos a cozinha com despensa e arrecadação adjacentes, bem como uma casa de banho de serviço. Na zona oriental encontra-se a zona de dormir, com dois quartos panorâmicos com vista para o mar com casa de banho anexa, o estudo, o quarto/roupeiros e duas outras casas de banho. Externamente, o piso é cercado por um terraço coberto em balanço usado como área de relaxamento e sofás para apreciar o esplêndido pôr do sol de Versilia, onde o sol mergulha no mar. No piso, que está localizado no terraço mais baixo do que o que acabamos de descrever, de cerca de 370 metros quadrados, no lado leste encontramos uma grande sala de estar panorâmica e sala de jantar com vista para uma extensão de água que embeleza a maravilhosa vista para o mar. Três quartos, dois deles com vista panorâmica, três banheiros e três closets. No lado poente existe um apartamento ligado à casa com possibilidade de acesso independente, dividido em dois quartos panorâmicos com casa de banho anexa, open space com sala de estar, sala de jantar e cozinha. Na parte de trás, em direção à montanha, estão as despensas e a usina de calor e energia combinadas, bem como uma grande garagem. O último andar de cerca de 50 metros quadrados é acessado por uma escadaria interna onde o estudo do observatório astronômico está localizado, com grandes janelas e uma sugestiva vista de 360° sobre os Alpes para as ilhas ao largo da costa do Tirreno. A moradia foi construída para satisfazer os desejos dos clientes que procuram uma propriedade de prestígio, construída num estilo arquitectónico moderno e único, onde é possível desfrutar de relaxamento e tranquilidade graças à beleza da natureza circundante da colina "Belvedere". . * Venda EXCLUSIVA da agência imobiliária Coldwell Banker - Por razões de privacidade, o endereço no mapa é indicativo e o imóvel está localizado nas imediações *
Features:
- Terrace
- Garden
- Balcony
- Parking
- SwimmingPool
- Air Conditioning Villa "Sophia" con piscina y vista panorámica de Versilia, ubicada en las colinas de Camaiore. La Villa está situada en la cima de una de las colinas de Camaiore, frente a la costa de Versilia y disfruta de una sugerente vista panorámica del Mar Tirreno, desde el promontorio de Livorno hasta las islas de Capraia y Gorgona, hasta abrazar el "Golfo de los poetas de La Spezia. El edificio se caracteriza por grandes ventanales que dan al mar y terrazas cubiertas, completamente libres de pilares y columnas, con formas que recuerdan las alas de una gaviota y que proyectan la casa como si volara. El terreno de unas 4 hectáreas, alrededor de la Villa, se caracteriza por un jardín verde y florido y por el típico matorral mediterráneo incontaminado. El jardín, que enmarca la Villa, alberga la gran piscina con vistas al mar, con mosaico y zona de hidromasaje. La moderna construcción está hecha de acero y hormigón armado, con ventanas policromadas parcialmente reflectantes, que reflejan el cielo y los árboles circundantes, enmarcadas por accesorios de diseño en aluminio negro mate. Internamente los pisos son en travertino blanco, con dos bandas de cerámica azul, los baños en cerámica blanca y azul marino. Las habitaciones están decoradas con tablones de madera horizontales, lacados con pintura blanca marina, que recuerdan el estilo de los yates. La Villa se distribuye en tres plantas. En el piso ubicado en la segunda terraza de unos 260 metros cuadrados, se ingresa por la entrada principal que da acceso a la casa y su gran sala de estar, con un comedor panorámico ubicado en el área oeste. También en esta planta encontramos la cocina con despensa y lavadero contiguos, así como un baño de servicio. En la zona este se encuentra la zona de noche, con dos dormitorios con vistas panorámicas al mar y baño adjunto, el estudio, el dormitorio/armarios y otros dos baños. Externamente, el piso está rodeado por una terraza cubierta en voladizo, utilizada como área de relajación y sofás, para disfrutar de las magníficas puestas de sol de Versilia, donde el sol se sumerge en el mar. En el piso ubicado en la terraza debajo de la que se acaba de describir, de unos 370 metros cuadrados, encontramos en el lado este una gran sala de estar y comedor panorámicos, con vistas a un cuerpo de agua que realza la maravillosa vista al mar. Tres dormitorios, dos de los cuales son panorámicos, tres baños y tres vestidores. En el lado oeste hay un apartamento conectado a la casa, con posible acceso independiente, dividido en dos dormitorios panorámicos con baño adjunto, espacio abierto con sala, comedor y cocina. En la parte trasera, hacia la montaña, se encuentran los cuartos de servicio y sala de calderas, además de un amplio garaje. A la última planta de unos 50 metros cuadrados se accede a través de una escalera interior donde se encuentra el estudio del observatorio astronómico, con grandes ventanales y una sugerente vista de 360° sobre los Alpes hasta las islas frente a la costa del Tirreno. La Villa fue construida para satisfacer las solicitudes de los clientes que buscan una propiedad de prestigio, construida con un estilo arquitectónico moderno y único, donde es posible disfrutar de la relajación y la tranquilidad gracias a las bellezas de la naturaleza circundante de la colina "Belvedere". *Venta EXCLUSIVA de la agencia inmobiliaria Coldwell Banker - Por motivos de privacidad, la dirección que figura en el expediente es orientativa y el inmueble se encuentra en todo caso en las inmediaciones*
Features:
- Terrace
- Garden
- Balcony
- Parking
- SwimmingPool
- Air Conditioning Villa Sophia s bazénem a panoramatickým výhledem na Versilia, která se nachází na kopcích Camaiore. Vila se nachází na vrcholu jednoho z kopců Camaiore, naproti pobřeží Versilia a má sugestivní panoramatický výhled na Tyrhénské moře, od mysu Livorno přes ostrovy Capraia a Gorgona až po "záliv". poeti La Spezia. Nemovitost se vyznačuje velkými okny s výhledem na moře a krytými terasami, zcela bez sloupů a sloupů, jejichž tvary připomínají křídla racka a vyčnívají dům, jako by letěl. Přibližně 4hektarový pozemek obklopující vilu se vyznačuje zelenou a květinovou zahradou a typickými nedotčenými středomořskými křovinami. V zahradě, která ohraničuje vilu, se nachází velký bazén s výhledem na moře, s mozaikou a hydromasáží. Moderní konstrukce je vyrobena z oceli a železobetonu, s částečně reflexními polychromovanými okny, které odrážejí oblohu a okolní stromy, orámované designovými svítidly z matně černého hliníku. Podlahy uvnitř jsou v bílém travertinu, se dvěma pásy v modré keramice, koupelny v bílé a modré mořské keramice. Pokoje jsou zdobeny vodorovnými dřevěnými deskami natřenými v tmavě bílé barvě, která odráží styl jachet. Vila má tři patra. Na patře, které se nachází na druhé terase o rozloze asi 260 metrů čtverečních, vstoupíte do hlavního vchodu, který umožňuje přístup do domu a jeho velkého obývacího pokoje s panoramatickým jídelním koutem v západní části. Také v tomto patře najdeme kuchyň s přilehlou spíží a komorou, stejně jako servisní koupelnu. Ve východní části je prostor na spaní, se dvěma panoramatickými pokoji s výhledem na moře s připojenou koupelnou, pracovnou, ložnicí / skříněmi a dvěma dalšími koupelnami. Zvenčí je podlaha obklopena krytou konzolovou terasou, která slouží jako relaxační prostor a pohovky, kde si můžete vychutnat nádherné západy slunce Versilia, kde se slunce noří do moře. Na podlaze, která se nachází na spodní terase, než je právě popsaná, asi 370 metrů čtverečních, na východní straně najdeme velký panoramatický obývací pokoj a jídelní kout s výhledem na vodní plochu, která zdobí nádherný výhled na moře. Tři ložnice, dvě z nich s panoramatickým výhledem, tři koupelny a tři šatny. Na západní straně se nachází byt propojený s domem s možným nezávislým přístupem, rozdělený na dvě panoramatické ložnice s připojenou koupelnou, otevřený prostor s obývacím pokojem, jídelnou a kuchyní. Vzadu, směrem k hoře, jsou technické místnosti a teplárna a elektrárna, stejně jako velká garáž. Nejvyšší patro asi 50 metrů čtverečních je přístupné vnitřním schodištěm, kde se nachází studie astronomické observatoře, s velkými okny a evokativním 360 ° výhledem přes Alpy na ostrovy u pobřeží Tyrhénského moře. Vila byla postavena tak, aby uspokojila přání klientů, kteří hledají prestižní nemovitost, postavenou v moderním a jedinečném architektonickém stylu, kde je možné vychutnat relaxaci a klid díky kráse okolní přírody kopce "Belvedere". . * EXKLUZIVNÍ prodej realitní kanceláře Coldwell Banker - Z důvodu ochrany osobních údajů je adresa na mapě orientační a nemovitost se nachází v bezprostřední blízkosti *
Features:
- Terrace
- Garden
- Balcony
- Parking
- SwimmingPool
- Air Conditioning