771 610 PLN
POBIERANIE ZDJĘĆ...
Dom & dom jednorodzinny for sale in Usseau
848 771 PLN
Dom & dom jednorodzinny (Na sprzedaż)
Źródło:
EDEN-T84676407
/ 84676407
Źródło:
EDEN-T84676407
Kraj:
FR
Miasto:
Val Du Mignon
Kod pocztowy:
79210
Kategoria:
Mieszkaniowe
Typ ogłoszenia:
Na sprzedaż
Typ nieruchomości:
Dom & dom jednorodzinny
Wielkość nieruchomości:
190 m²
Wielkość działki :
800 m²
Pokoje:
8
Sypialnie:
4
Garaże:
1
Basen:
Tak
Taras:
Tak
OGŁOSZENIA PODOBNYCH NIERUCHOMOŚCI
CENA NIERUCHOMOŚCI OD M² MIASTA SĄSIEDZI
| Miasto |
Średnia cena m2 dom |
Średnia cena apartament |
|---|---|---|
| Mauzé-sur-le-Mignon | 6 263 PLN | - |
| Niort | 6 677 PLN | 6 463 PLN |
| Tonnay-Boutonne | 5 546 PLN | - |
| Chauray | 7 896 PLN | - |
| Aigrefeuille-d'Aunis | 7 888 PLN | - |
| La Crèche | 6 386 PLN | - |
| Celles-sur-Belle | 5 953 PLN | - |
| Saint-Savinien | 5 184 PLN | - |
| Marans | 6 588 PLN | - |
| Tonnay-Charente | 6 704 PLN | - |
| Fontenay-le-Comte | 5 025 PLN | 4 080 PLN |
| Saint-Maixent-l'École | 4 521 PLN | - |
| Rochefort | 8 159 PLN | 7 826 PLN |
| Chef-Boutonne | 3 758 PLN | - |
| Châtelaillon-Plage | 15 224 PLN | 16 692 PLN |
| La Mothe-Saint-Héray | 3 554 PLN | - |
| Aytré | 13 228 PLN | - |
| La Rochelle | 12 119 PLN | 16 393 PLN |
| Lagord | 13 352 PLN | - |
| Charente-Maritime | 7 188 PLN | 10 420 PLN |
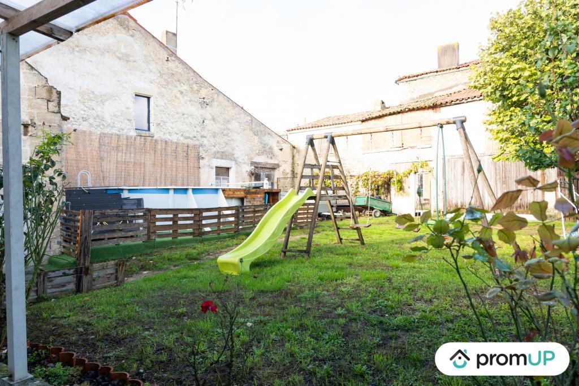
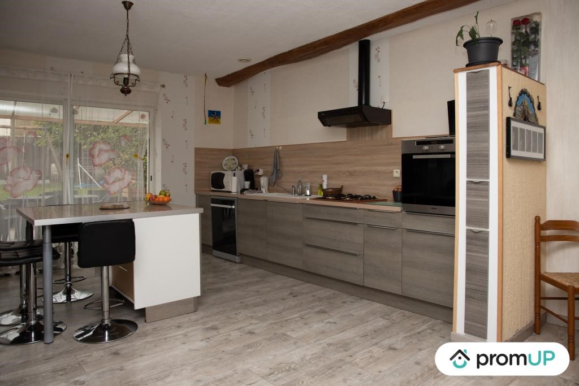
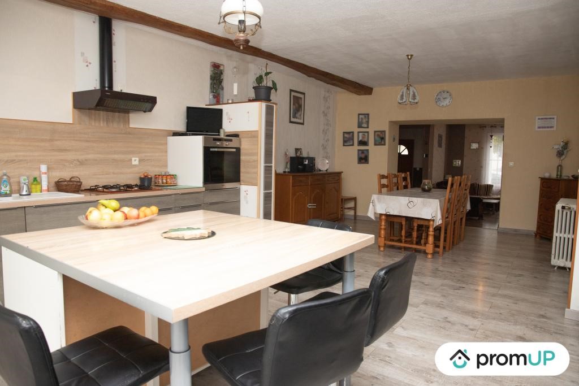
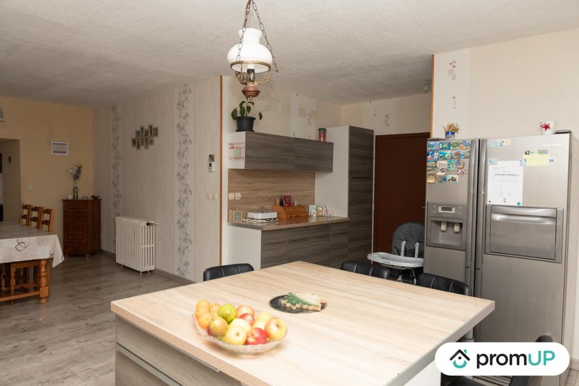
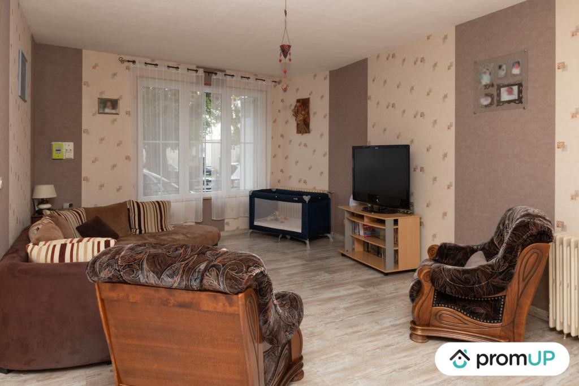
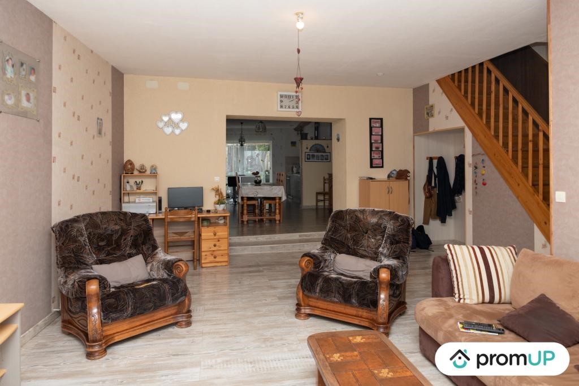
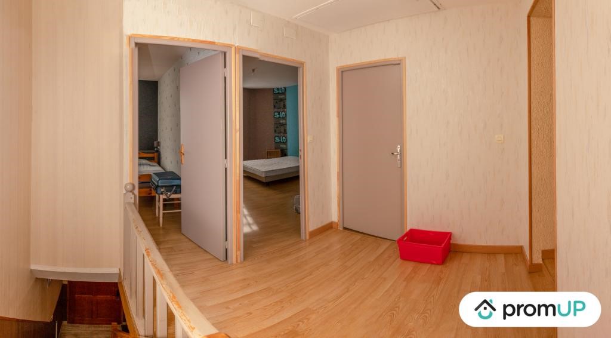
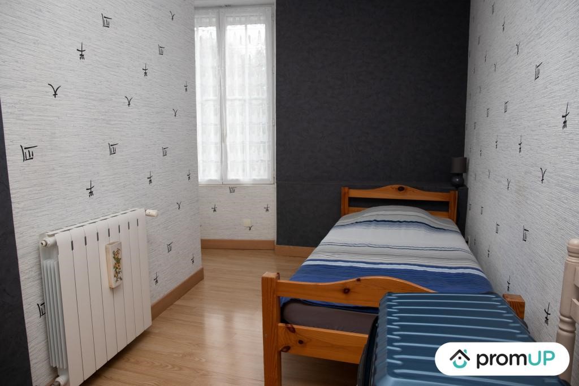
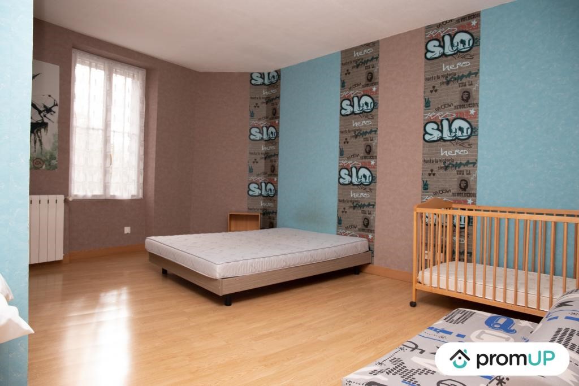
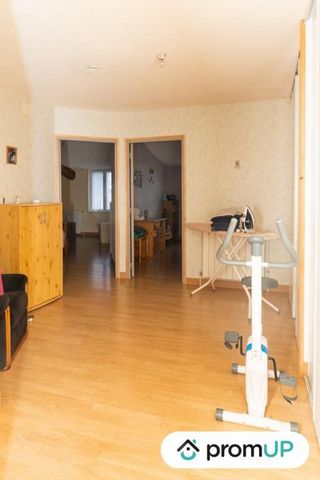

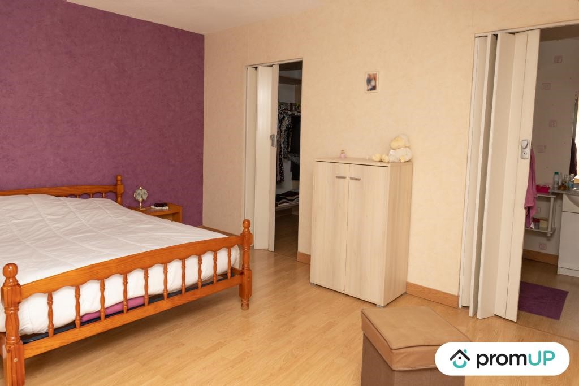
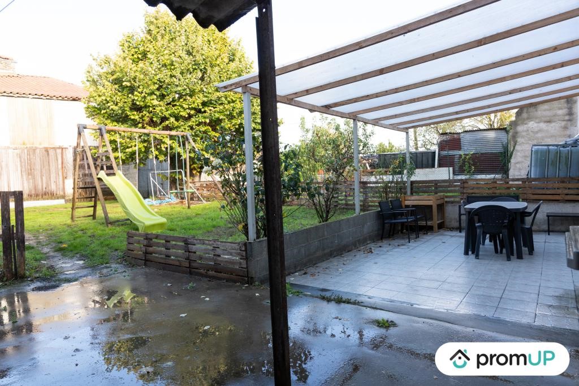
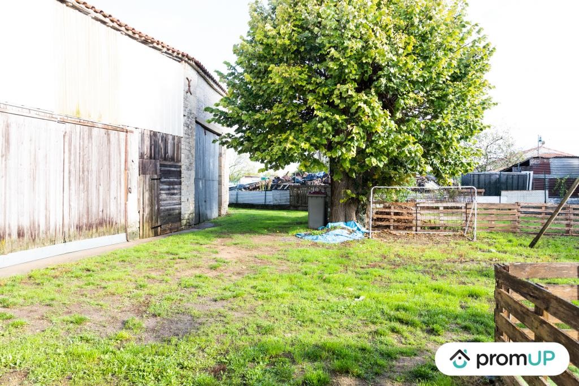
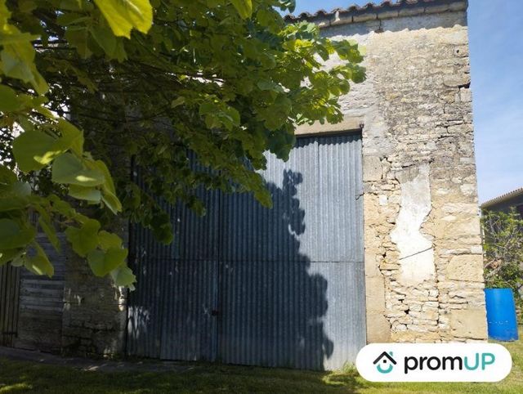
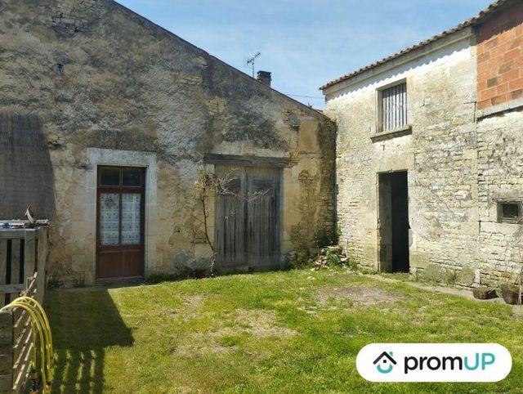
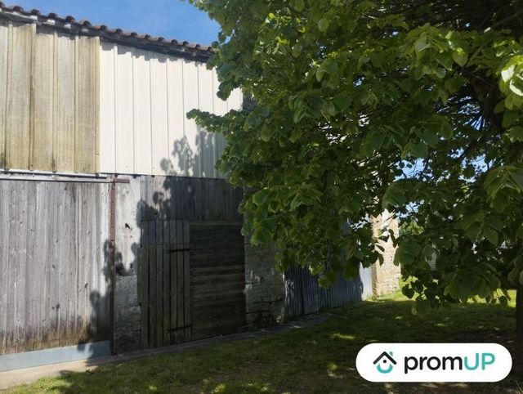

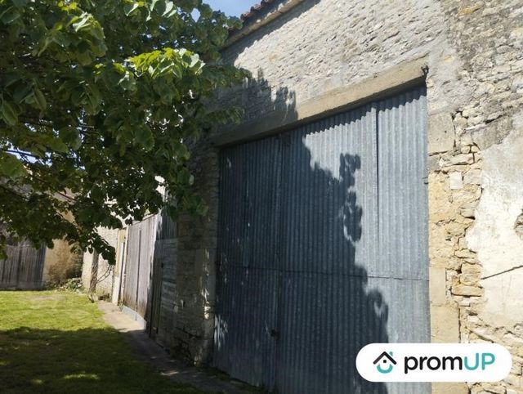
Features:
- Terrace
- SwimmingPool
- Garage
- Garden Zobacz więcej Zobacz mniej C’est sur un terrain d’une superficie de 800 m2 que cette maison de village est installée. Elle dispose d’une piscine, d’une terrasse de 24 m2 et de plusieurs dépendances d’une surface totale de 200m2 au sol. Le rez-de-chaussée se compose d'un salon de 30 m2, d'une salle à manger de 20m2 et d'une cuisine de 20 m2 idéale pour la petite famille. Vous disposerez également d'une arrière cuisine avec chaufferie de 15m2 et d'un Wc indépendant. Le premier étage vous propose trois chambres de 10 m2, 12 m2 et 15m2 et d’une élégante suite parentale de 18 m2 avec salle de bain attenante de 4 m2 et dressing de 4 m2. Ces pièces sont desservies par deux halls pour le confort des occupants. Un Wc indépendant également à l’étage. Et pour finir, au second étage, se trouve un grenier offrant de multiples possibilités d'aménagement. Tout dans cette maison, chauffée par chaudière à granulé (chauffage central), est conçu pour offrir un confort optimal à ses habitants. Les ouvertures en PVC et le double vitrage permettent une excellente isolation thermique. Ce bien vous intéresse ? Dans ce cas, n’hésitez pas à nous contacter pour avoir des informations supplémentaires !
Features:
- Terrace
- SwimmingPool
- Garage
- Garden Het is op een perceel van 800 m2 dat dit dorpshuis is geïnstalleerd. Het heeft een zwembad, een terras van 24 m2 en verschillende bijgebouwen met een totale oppervlakte van 200m2 op de grond. De begane grond bestaat uit een woonkamer van 30 m2, een eetkamer van 20m2 en een keuken van 20 m2 ideaal voor het kleine gezin. U heeft ook een bijkeuken met stookruimte van 15m2 en een onafhankelijk toilet. De eerste verdieping biedt drie slaapkamers van 10 m2, 12 m2 en 15m2 en een elegante master suite van 18 m2 met en-suite badkamer van 4 m2 en kleedkamer van 4 m2. Deze kamers worden bediend door twee zalen voor het comfort van de bewoners. Een onafhankelijk toilet ook boven. En ten slotte is er op de tweede verdieping een zolder met meerdere ontwikkelingsmogelijkheden. Alles in dit huis, verwarmd door pelletketel (centrale verwarming), is ontworpen om optimaal comfort te bieden aan de bewoners. PVC-openingen en dubbele beglazing zorgen voor een uitstekende thermische isolatie. Heeft u interesse in deze woning? Aarzel in dit geval niet om contact met ons op te nemen voor meer informatie!
Features:
- Terrace
- SwimmingPool
- Garage
- Garden It is on a plot of land with an area of 800 m2 that this village house is installed. It has a swimming pool, a terrace of 24 m2 and several outbuildings with a total surface area of 200m2 on the ground. The ground floor consists of a living room of 30 m2, a dining room of 20m2 and a kitchen of 20 m2 ideal for the small family. You will also have a scullery with boiler room of 15m2 and a separate toilet. The first floor offers three bedrooms of 10 m2, 12 m2 and 15m2 and an elegant master suite of 18 m2 with en-suite bathroom of 4 m2 and dressing room of 4 m2. These rooms are served by two halls for the comfort of the occupants. An independent toilet also upstairs. And finally, on the second floor, there is an attic offering multiple possibilities of development. Everything in this house, heated by pellet boiler (central heating), is designed to offer optimal comfort to its inhabitants. PVC openings and double glazing provide excellent thermal insulation. Are you interested in this property? In this case, do not hesitate to contact us for additional information!
Features:
- Terrace
- SwimmingPool
- Garage
- Garden