POBIERANIE ZDJĘĆ...
Możliwość otworzenia firmy for sale in Paranhos
1 874 117 PLN
Możliwość otworzenia firmy (Na sprzedaż)
297 m²
lot 297 m²
Źródło:
EDEN-T84233680
/ 84233680
Źródło:
EDEN-T84233680
Kraj:
PT
Miasto:
Porto
Kod pocztowy:
4200-216
Kategoria:
Komercyjne
Typ ogłoszenia:
Na sprzedaż
Typ nieruchomości:
Możliwość otworzenia firmy
Wielkość nieruchomości:
297 m²
Wielkość działki :
297 m²
Taras:
Tak
CENA ZA NIERUCHOMOŚĆ PARANHOS
CENA NIERUCHOMOŚCI OD M² MIASTA SĄSIEDZI
| Miasto |
Średnia cena m2 dom |
Średnia cena apartament |
|---|---|---|
| Porto | 15 736 PLN | 17 761 PLN |
| Canidelo | - | 19 128 PLN |
| Matosinhos | - | 16 594 PLN |
| Maia | 9 582 PLN | 10 936 PLN |
| Maia | 8 834 PLN | 10 827 PLN |
| Gondomar | 8 080 PLN | 9 372 PLN |
| Vila Nova de Gaia | 11 077 PLN | 14 705 PLN |
| Valongo | 7 519 PLN | 7 970 PLN |
| Espinho | - | 14 581 PLN |
| Paredes | 7 902 PLN | 14 089 PLN |
| Santa Maria da Feira | 7 344 PLN | 8 621 PLN |
| Vila Nova de Famalicão | 6 254 PLN | 7 849 PLN |
| Feira | 7 503 PLN | 7 832 PLN |
| Ovar | 7 711 PLN | 9 072 PLN |
| Ovar | 7 607 PLN | 8 590 PLN |
| Oliveira de Azeméis | 6 423 PLN | - |
| Marco de Canaveses | 8 945 PLN | - |
| Esposende | 9 730 PLN | 10 840 PLN |
| Esposende | - | 9 486 PLN |
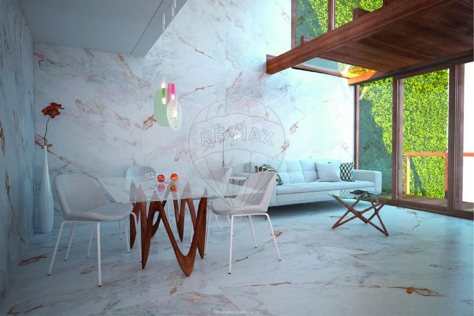
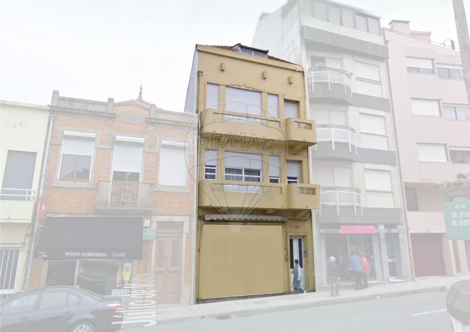


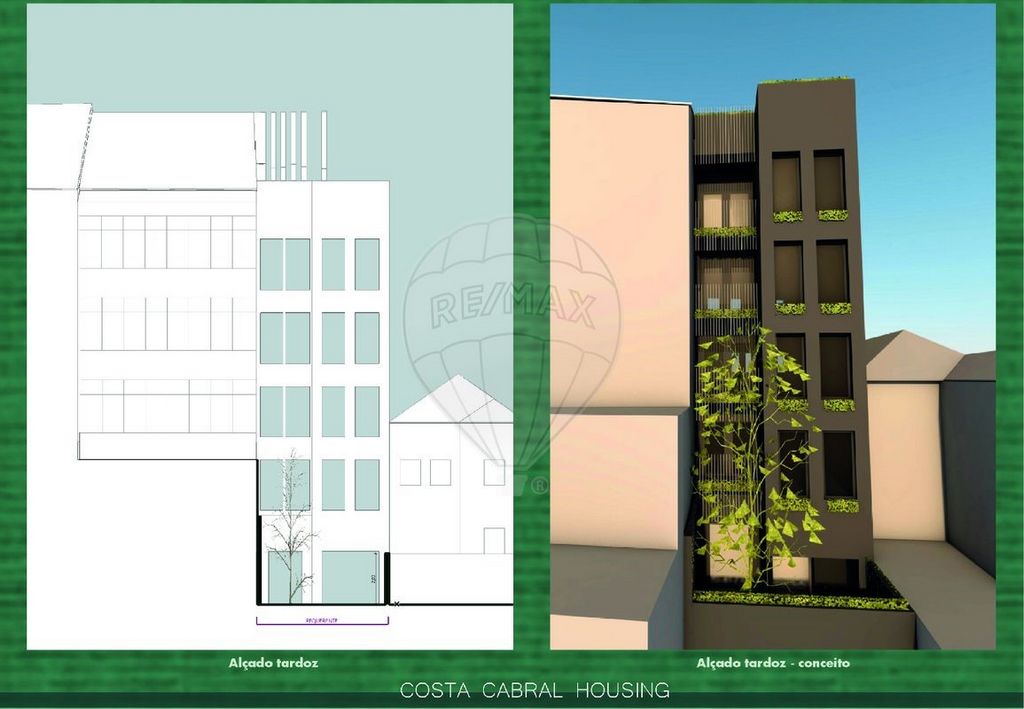

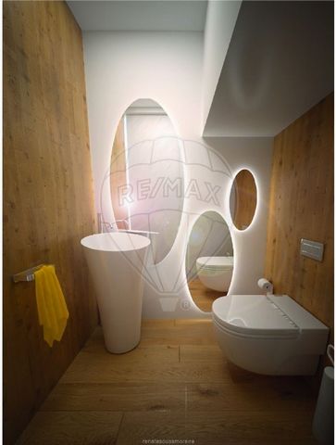

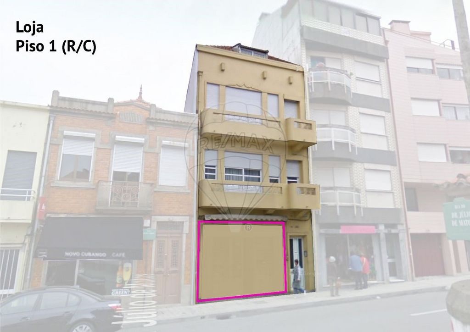

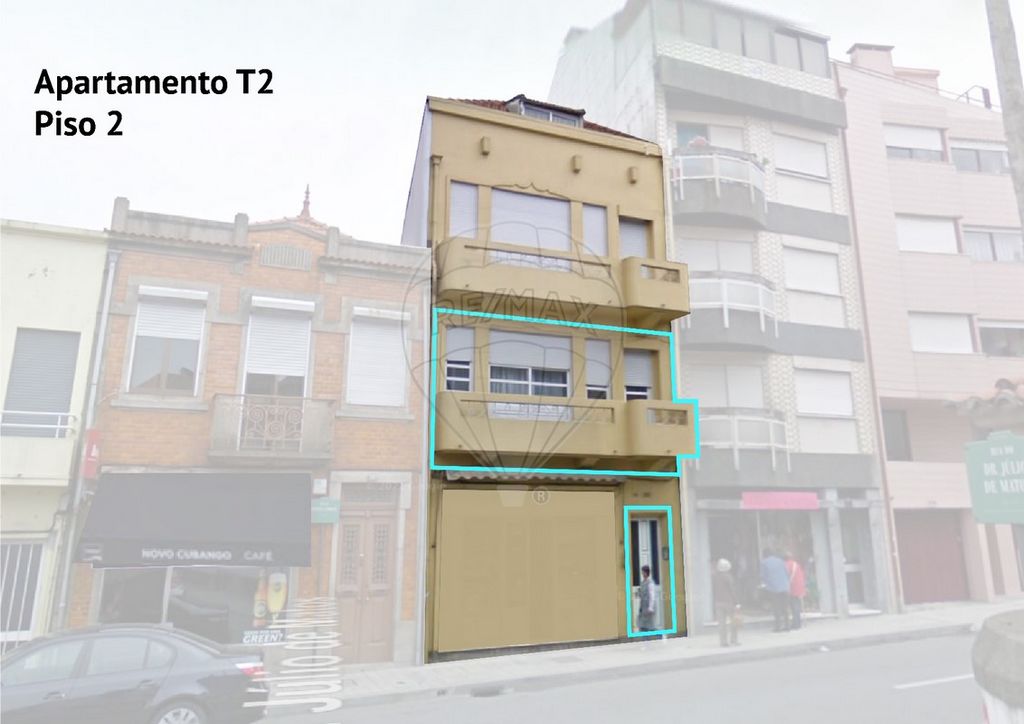

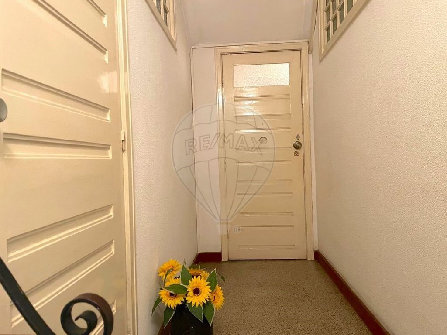

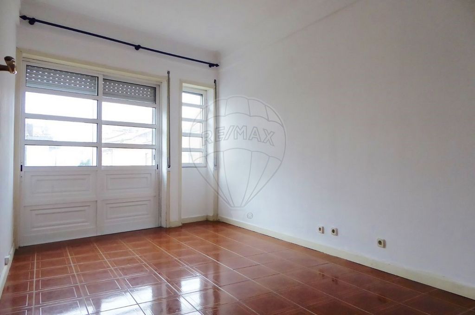
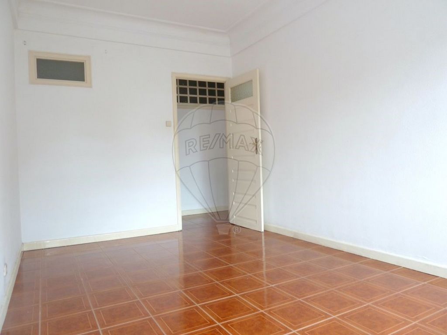
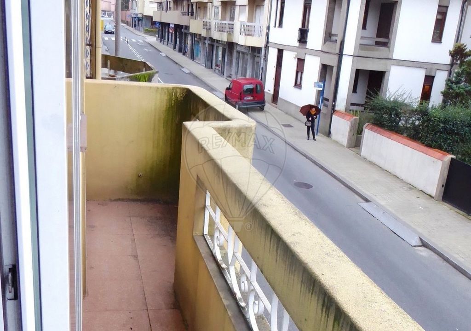
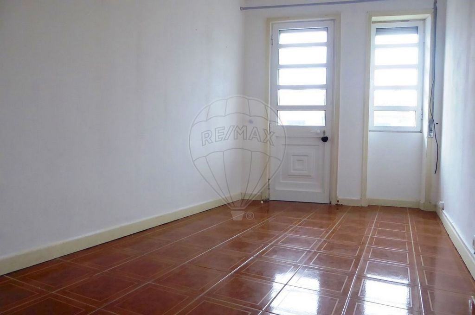

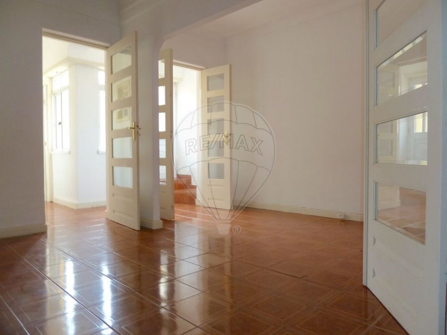
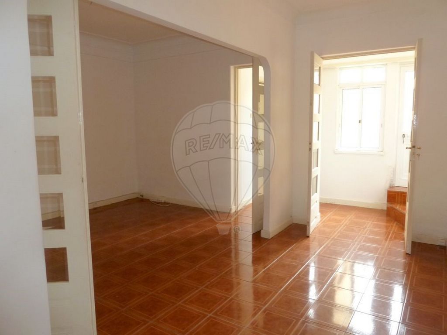

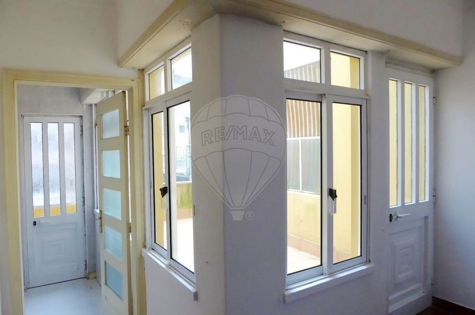



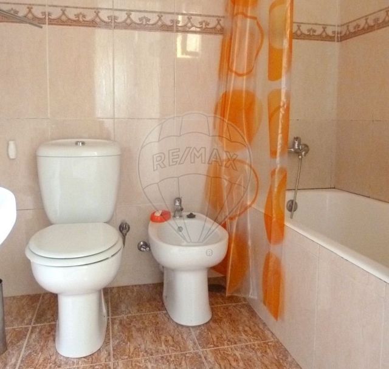
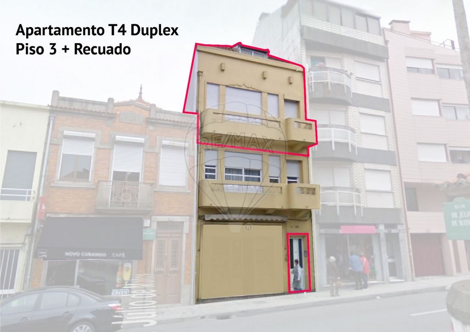

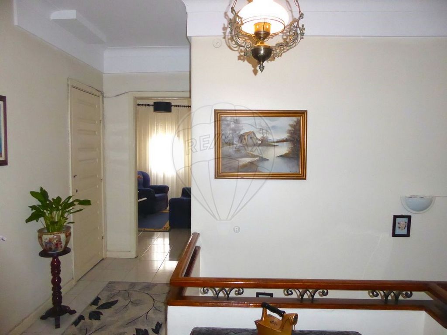
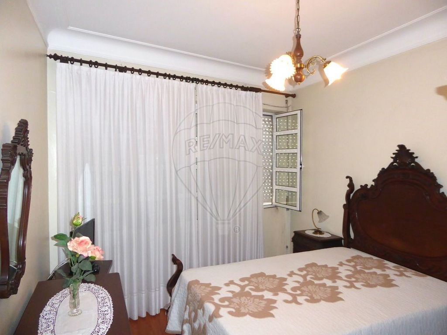
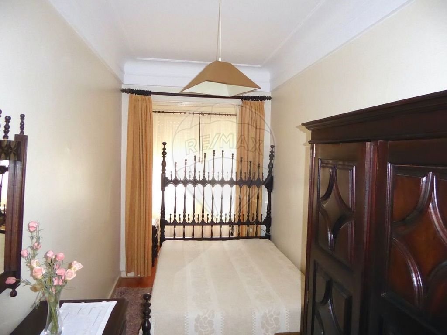

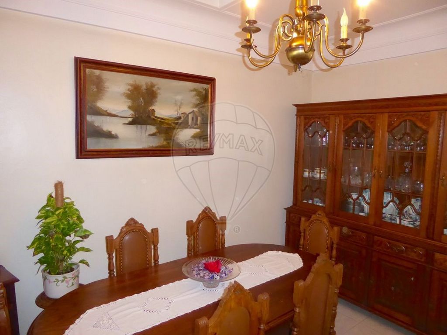

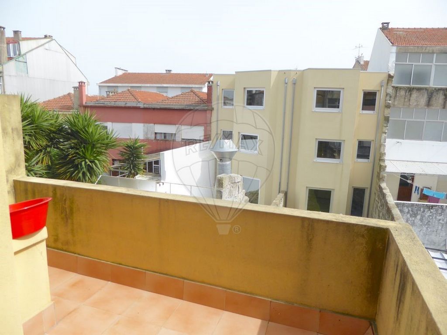
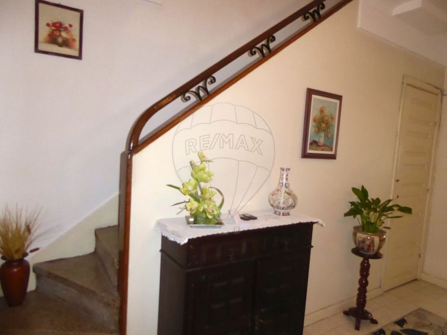
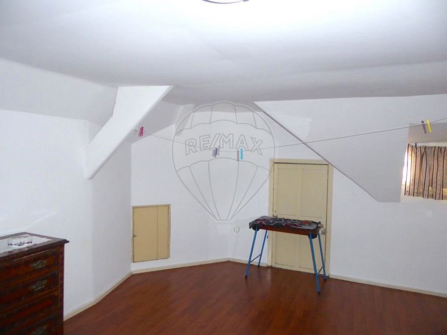

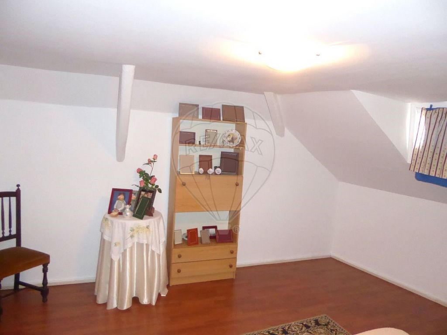
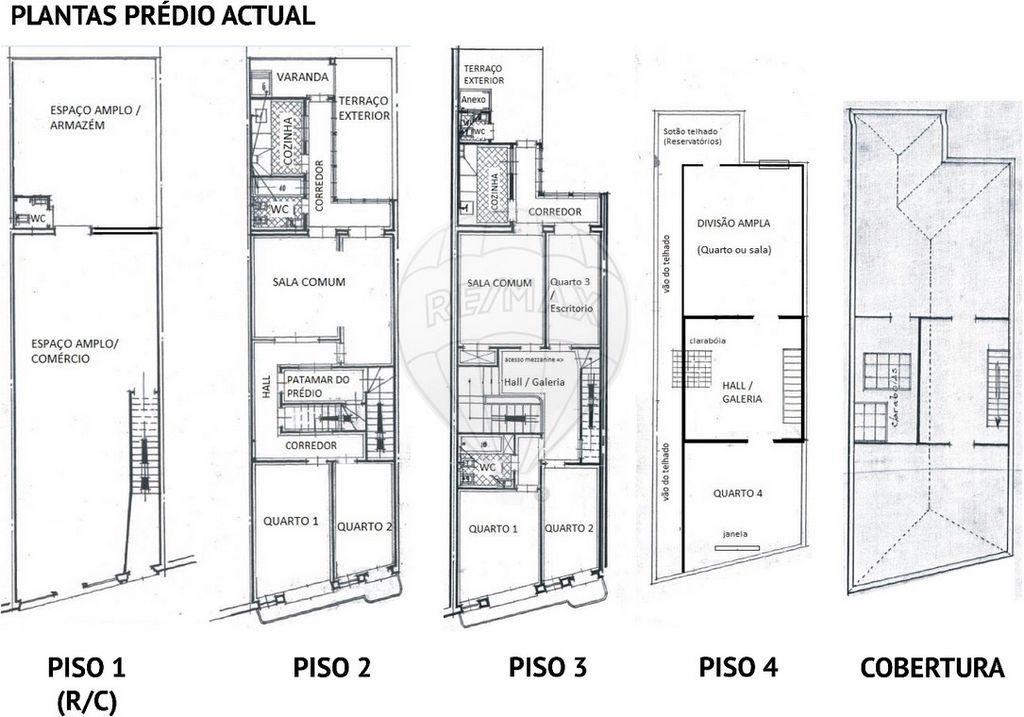
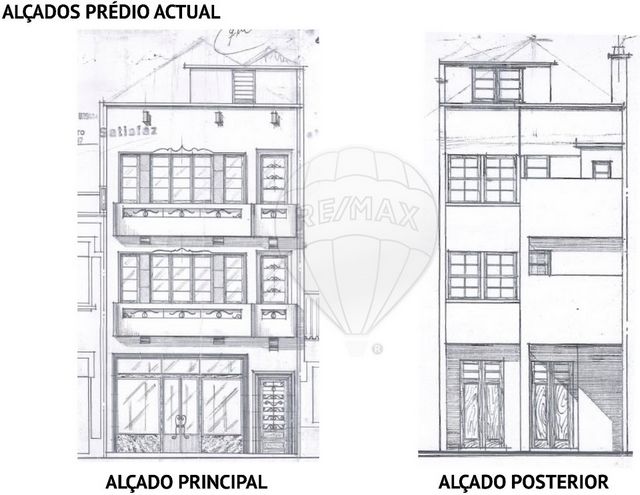
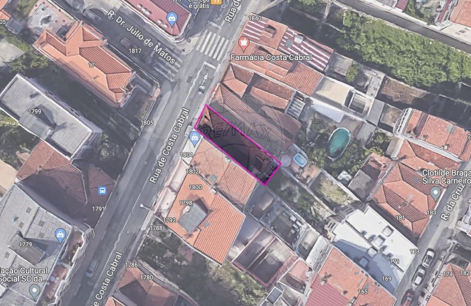



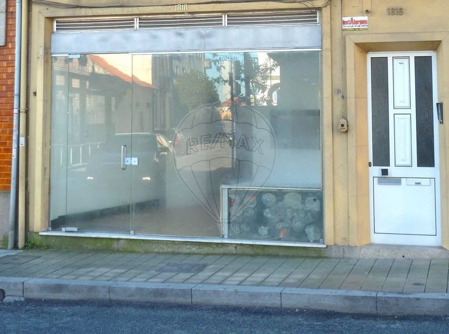

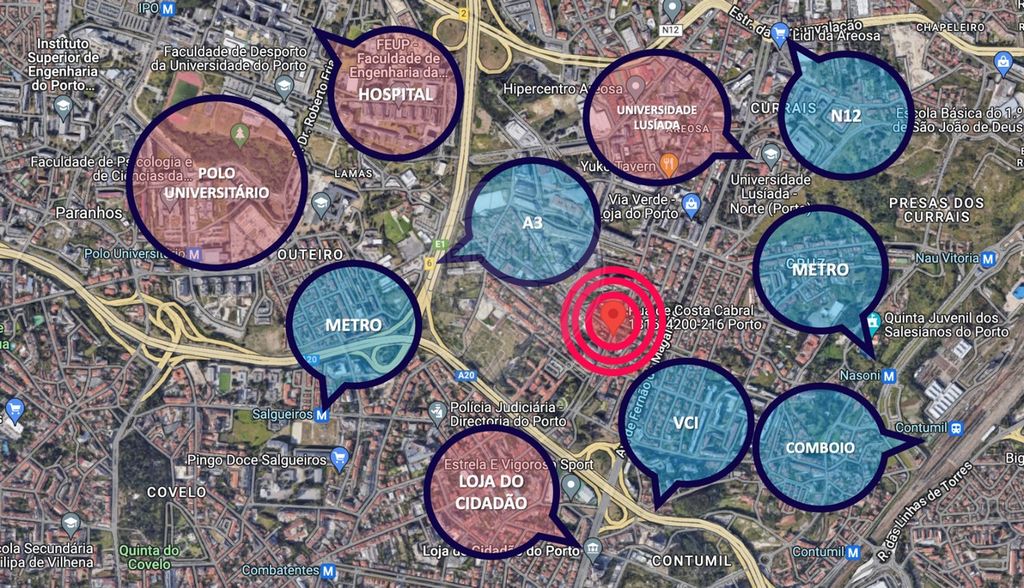
Features:
- Terrace Zobacz więcej Zobacz mniej Building with PIP APPROVED for expansion to 5 floors and 386m2 of construction area, located in the area of Hospital S. João / Polo Universitário, at Rua Costa Cabral, Porto PIP APPROVED (EXPANSION): - 5 floors (ground floor + 3 floors + recessed) - 386m2 of construction area - 21.5m2 of patio/garden Location and surroundings: Building located at Rua Costa Cabral nos. 1816 and 1818, Paranhos, near Hospital S. João, University Campus of Porto and Areosa, in an area with a wide range of shops and services such as: post offices, pharmacies, schools, kindergartens, hospitals, supermarkets, cafes. Easy car and pedestrian distribution, close to public transport (buses, metro and train) as well as access to the A3, N12 and VCI. Building (Current - according to Caderneta Predial): "Building in Horizontal Property Regime with Floors or Divisions susceptible to independent use" Main characteristics (Current): - 4 floors (ground floor + 2 floors and setback) - Year of construction: 1949 - Ground floor currently leased - Floor 3 + setback currently leased Floor 1 - Ground floor (Shop – 99m2): - Large space with commercial use - Warehouse - Sanitary Installation 2nd Floor (Housing T2 – 99m2): - Living room - Kitchen - Pantry - Sanitary installation - Hallway - 2 bedrooms - 2 balconies - 1 terrace Floor 3 + Recessed (Housing T4 Duplex): - Living room - Large living room - Kitchen - Pantry - 2 sanitary facilities - 1 balcony - 1 terrace - 4 bedrooms Other characteristics and valences: Building: - plastered façade - building layout: 5.50m (width) x 18.00m (length) - building height: ground floor with ceiling height of 3.50m; Other floors with a ceiling height of 2.70m Floor 1 – Ground floor (Shop): - Flooring in stroked mortar, partially covered in floating floor - Stone walls, partially covered with plasterboard (commercial area) 2nd floor (T2 House): - partially equipped with double aluminum frames (main façade), with double glazing - painted interior wooden doors - general ceramic flooring - MDF kitchen furniture and granite top - Heating of Water per cylinder 3rd Floor (Duplex T4 House): - partially equipped with double aluminum frames, with double glazing - painted interior wooden doors Points of interest: - next to various services/commerce - 25m from a pharmacy - 200m from the CTT station - 200m from the Conde Ferreira Hospital - 500m from the EB 2,3 Areosa School - 500m from a fuel supply station (GALP) - 650m from Kindergarten - 800m from Citizen's Shop - 850m from Júlio Dinis College - 1.2km from Citizen's Shop - 1.3km from Pingo Doce - 1.3km from Velasquez Square - 1.4km from Estádio do Dragão - 1.5km from Hospital S. João - 1.5km from the University Poles Transport and access: - 20m from STCP buses (701, 702 and 703) - 450m from Av Fernão Magalhães - 650m from the access to the VCI - 1.1km from the N12 - 1.2km from the access to the A3 - 1.2km from the metro (Salgueiros Station) - 1.3km from the metro (Nasoni Station) - 1.5km from the metro (Contumil Station) - 1.7km from the train (Contumil Station) - 1.9km from the metro (Estádio do Dragão Station) Areas (Current - according to the Caderneta Predial): - Total land area: 99.0m2 - Building implantation area: 99.0m2 - Total gross private area: 297.0m2 - Land area that is part of the fractions: 0.0m2 Other values: - IMI: 341,00€ / year Note: for ease of identification of this property, please refer to the respective ID. If you are scheduled to visit, please bring an identification document. Thank you so much! We are available to help you make dreams come true, whether you buy or sell your property. RE/MAX ID: ...
Features:
- Terrace Descrição do imóvel Prédio com PIP APROVADO para ampliação para 5 pisos e 386m2 de área de construção, localizado na zona do Hospital S. João / Polo Universitário, na Rua Costa Cabral, Porto PIP APROVADO (AMPLIAÇÃO): - 5 pisos (r/c + 3 pisos + recuado) - 386m2 de área de construção - 21,5m2 de logradouro/jardim Localização e envolvente: Prédio localizado na Rua Costa Cabral n.ºs 1816 e 1818, Paranhos, próximo do Hospital S. João, polo Universitário do Porto e Areosa, numa zona de grande oferta de comércio e serviços como: correios, farmácias, escolas, infantários, hospitais, supermercados, cafés. Fácil distribuição automóvel e pedonal, próximo de transportes públicos (autocarros, metro e comboio) tal como dos acessos à A3, N12 e VCI. Prédio (Atual - conforme Caderneta Predial): “Prédio em Regime de Propriedade Horizontal com Andares ou Divisões suscetíveis de utilização independente” Principais características (Atual): - 4 pisos (r/c + 2 pisos e recuado) - ano de construção: 1949 - r/c atualmente arrendado - piso 3 + recuado atualmente arrendado Piso 1 - R/C (Loja – 99m2): - espaço amplo com afetação a comércio - armazém - instalação sanitária Piso 2 (Habitação T2 – 99m2): - sala comum - cozinha - despensa - instalação sanitária - corredor - 2 quartos - 2 varandas - 1 terraço Piso 3 + Recuado (Habitação T4 Duplex): - sala comum - sala ampla - cozinha - despensa - 2 instalações sanitárias - 1 varanda - 1 terraço - 4 quartos Outras características e valências: Edifício: - fachada rebocada - implantação do edifício: 5,50m (largura) x 18,00m (comprimento) - cércea do edifício: r/c com pé direito de 3,50m; restantes pisos com pé direito de 2,70m Piso 1 – R/C (Loja): - pavimento em argamassa afagada, parcialmente revestido em soalho flutuante - paredes em pedra, parcialmente revestidas a pladur (zona comercial) Piso 2 (Habitação T2): - parcialmente dotado de caixilharia dupla de alumínio (fachada principal), com vidros duplos - portas de madeira interiores pintadas - pavimento geral em cerâmico - mobiliário de cozinha em MDF e tampo de granito - aquecimento de águas por cilindro Piso 3 (Habitação T4 Duplex): - parcialmente dotado de caixilharia dupla em alumínio, com vidros duplos - portas de madeira interiores pintadas Pontos de interesse: - junto a serviços/comércio diversos - a 25m de uma farmácia - a 200m do posto dos CTT - a 200m do Hospital Conde Ferreira - a 500m da Escola EB 2,3 Areosa - a 500m de uma abastecedora de combustíveis (GALP) - a 650m do Jardim de infância - a 800m da Loja do Cidadão - a 850m do Colégio Júlio Dinis - a 1,2km da Loja do Cidadão - a 1,3km do Pingo Doce - a 1,3km da Praça Velasquez - a 1,4km do Estádio do Dragão - a 1,5km do Hospital S. João - a 1,5km dos Polos universitários Transportes e acessos: - a 20m dos autocarros STCP (701, 702 e 703) - a 450m da Av Fernão Magalhães - a 650m do acesso à VCI - a 1,1km da N12 - a 1,2km do acesso à A3 - a 1,2km do metro (Estação Salgueiros) - a 1,3km do metro (Estação Nasoni) - a 1,5km do metro (Estação Contumil) - a 1,7km do comboio (Estação Contumil) - a 1,9km do metro (Estação Estádio do Dragão) Áreas (Atuais - segundo a Caderneta Predial): - Área total do terreno: 99,0m2 - Área de implantação do edifício: 99,0m2 - Área bruta privativa total: 297,0m2 - Área de terreno integrante das frações: 0,0m2 Outros valores: - IMI: 341,00€ / ano Nota: para maior facilidade na identificação deste imóvel, por favor, refira o respectivo ID. Em caso de agendamento de visita, faça-se acompanhar de um documento de identificação. Muito obrigado! Estamos disponíveis para o ajudar a realizar sonhos, seja na compra ou na venda do seu imóvel. ***** ;ID RE/MAX: ...
Features:
- Terrace