2 672 423 PLN
2 bd
200 m²
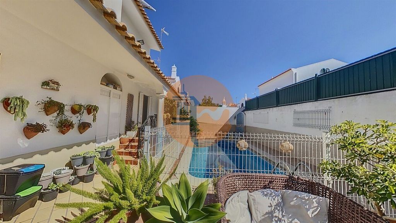
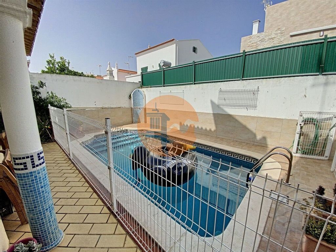
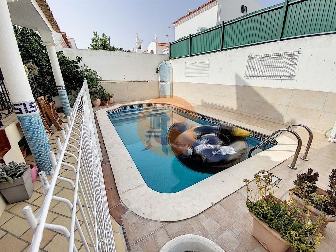
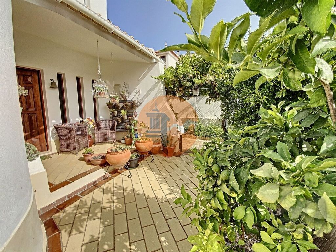

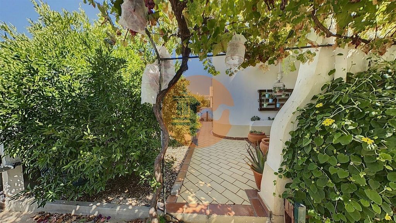
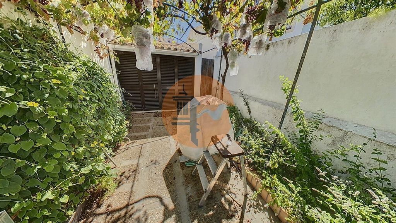
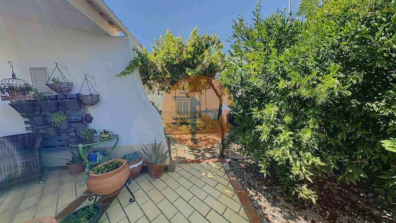
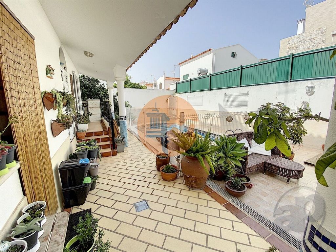

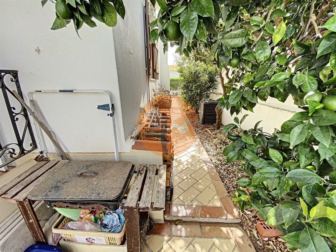
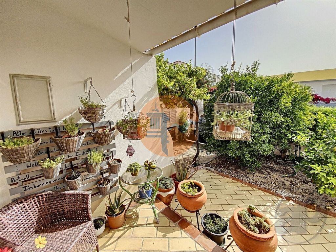
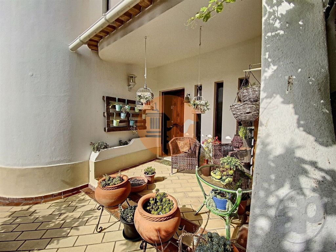
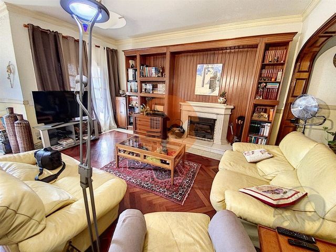
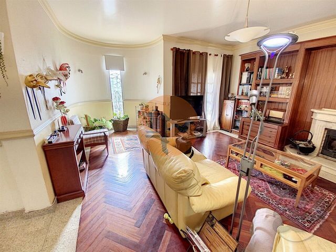
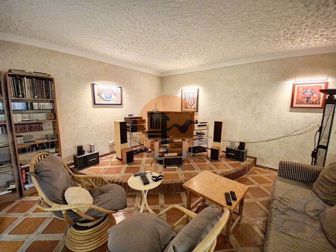
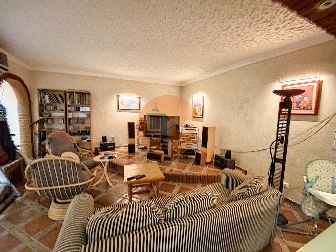
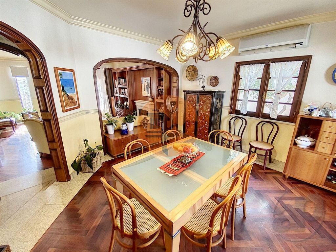


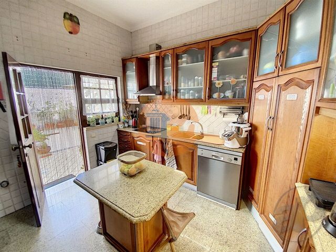
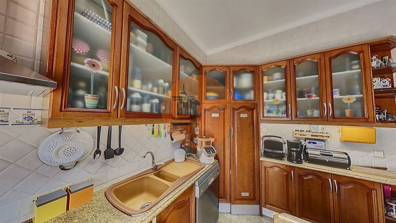
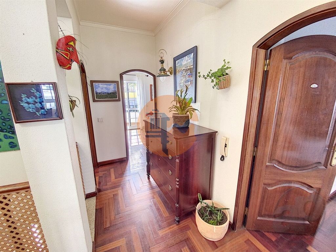
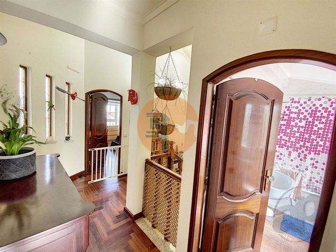
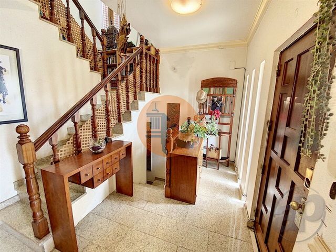
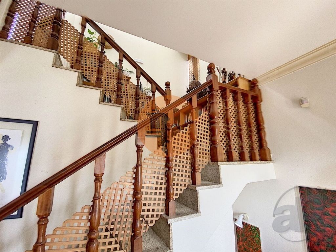

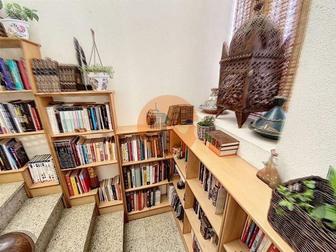

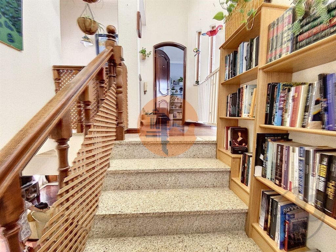
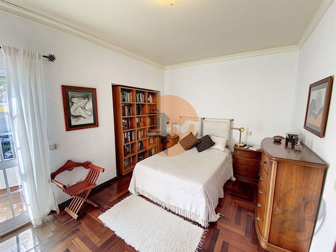
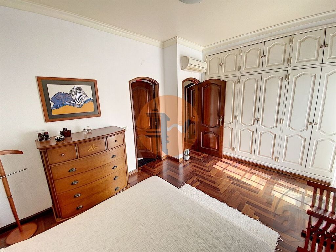
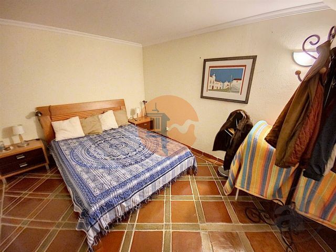
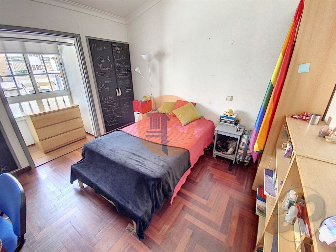
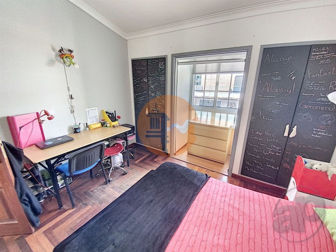
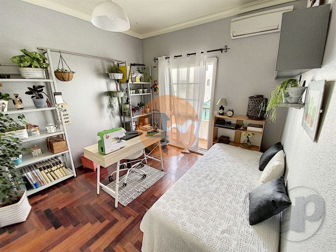
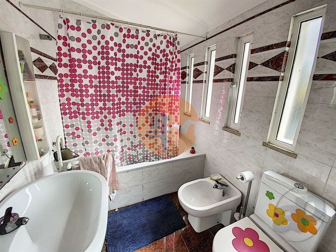
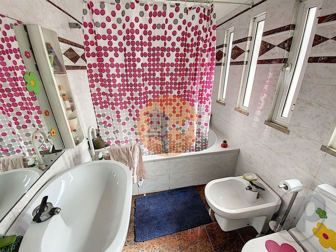

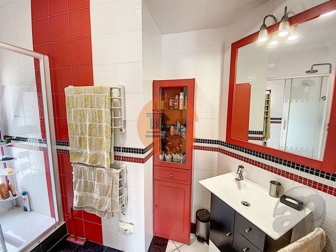
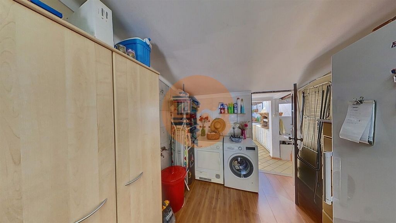
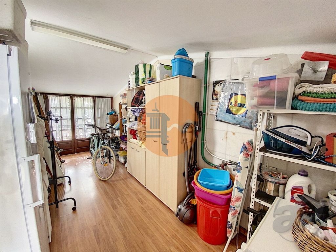
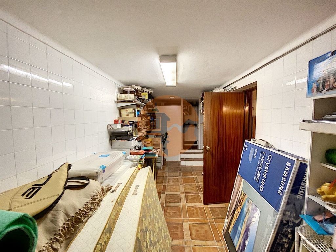
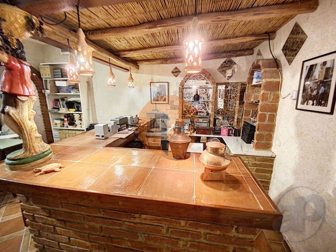
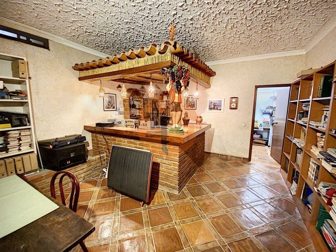
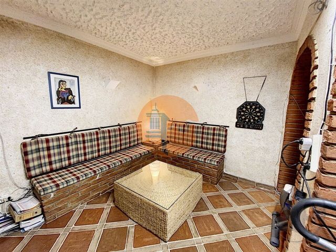

Built in the early 90s of the last century, the property was built with excellent quality materials, with emphasis on the wood used from Brazil.
After all these years of construction, the villa is in excellent living conditions with the typical characteristics of a property with an extemporaneous architecture.
The house consists of three floors, distributed as follows:
Ground Floor - entrance hall and stairs leading to the first floor, a large common room that is divided into a living room with fireplace and dining room, a service bathroom, fully equipped kitchen and an outdoor patio with plenty of plants, a barbecue, fenced swimming pool and rear access to the garage.
Still on the ground floor, we have a side corridor that leads to the interior patio and the swimming pool, as well as a garden with several trees and various flowers at the front of the house.
1st floor - On the first floor we can find a distribution corridor that gives access to two bedrooms, a full bathroom and a bedroom with a private bathroom.
Basement - in the basement we find another large space that is divided into two leisure spaces, a bar, storage, bathroom and a space that can be used as a third bedroom in case of need.
Its excellent location allows easy access to the Municipal Market, pharmacies, shops, supermarkets, public services, restaurants, as well as the city center.
The villa enjoys the privacy of a completely walled house and has a solar orientation that allows you to have plenty of light for most of the day.
Investment or permanent residency, either hypothesis is valid Zobacz więcej Zobacz mniej Située dans un quartier résidentiel de la ville, avec un accès facile à toutes les commodités, cette villa se distingue par son espace intérieur et extérieur où vous pouvez trouver un patio relaxant avec barbecue et une agréable piscine.
Construite au début des années 90 du siècle dernier, la propriété a été construite avec des matériaux d’excellente qualité, en mettant l’accent sur le bois utilisé du Brésil.
Après toutes ces années de construction, la villa est dans d’excellentes conditions de vie avec les caractéristiques typiques d’une propriété à l’architecture improvisée.
La maison se compose de trois étages, répartis comme suit :
Rez-de-chaussée - hall d’entrée et escaliers menant au premier étage, une grande salle commune divisée en un salon avec cheminée et salle à manger, une salle de bain de service, une cuisine entièrement équipée et un patio extérieur avec beaucoup de plantes, un barbecue, une piscine clôturée et un accès arrière au garage.
Toujours au rez-de-chaussée, nous avons un couloir latéral qui mène au patio intérieur et à la piscine, ainsi qu’un jardin avec plusieurs arbres et diverses fleurs à l’avant de la maison.
1er étage - Au premier étage, nous pouvons trouver un couloir de distribution qui donne accès à deux chambres, une salle de bain complète et une chambre avec une salle de bain privée.
Sous-sol - au sous-sol, nous trouvons un autre grand espace qui est divisé en deux espaces de loisirs, un bar, un rangement, une salle de bain et un espace qui peut être utilisé comme troisième chambre en cas de besoin.
Son excellent emplacement permet un accès facile au marché municipal, aux pharmacies, aux magasins, aux supermarchés, aux services publics, aux restaurants, ainsi qu’au centre-ville.
La villa bénéficie de l’intimité d’une maison entièrement murée et a une orientation solaire qui vous permet d’avoir beaucoup de lumière pendant la majeure partie de la journée.
Investissement ou résidence permanente, l’une ou l’autre hypothèse est valide Gelegen in een woonwijk van de stad, met gemakkelijke toegang tot alle voorzieningen, onderscheidt deze villa zich door zijn binnen- en buitenruimte waar u een ontspannende patio met barbecue en een aangenaam zwembad kunt vinden.
Gebouwd in het begin van de jaren 90 van de vorige eeuw, is het pand gebouwd met materialen van uitstekende kwaliteit, met de nadruk op het hout dat uit Brazilië wordt gebruikt.
Na al die jaren van bouw verkeert de villa in uitstekende staat van bewoonbaarheid met de typische kenmerken van een woning met een tijdelijke architectuur.
Het huis bestaat uit drie verdiepingen, die als volgt zijn verdeeld:
Begane grond - inkomhal en trap naar de eerste verdieping, een grote gemeenschappelijke ruimte die is verdeeld in een woonkamer met open haard en eetkamer, een servicebadkamer, een volledig uitgeruste keuken en een buitenterras met veel planten, een barbecue, omheind zwembad en toegang aan de achterzijde tot de garage.
Nog steeds op de begane grond, hebben we een zijgang om toegang te krijgen tot de binnenpatio en het zwembad, evenals een tuin met verschillende bomen en gevarieerde bloemen aan de voorkant van het huis.
1e verdieping - op de eerste verdieping vinden we een distributiegang die toegang geeft tot twee slaapkamers, een complete badkamer en een slaapkamer met een en-suite badkamer.
Kelder - in de kelder vinden we nog een grote ruimte die is verdeeld in twee recreatieruimtes, een bar, opslag, badkamer en een ruimte die in geval van nood als derde slaapkamer kan worden gebruikt.
De uitstekende locatie biedt gemakkelijke toegang tot de gemeentelijke markt, apotheken, winkels, supermarkten, openbare diensten, restaurants en het stadscentrum.
De villa geniet van de privacy van een volledig ommuurd huis en heeft een zonoriëntatie waardoor het bijna de hele dag veel licht heeft.
Investering of permanent verblijf, beide hypothesen zijn geldig Situada numa zona residencial da cidade, com fácil acesso a todas as amenidades, esta moradia destaca-se pelo seu espaço interior e exterior onde se pode encontrar um relaxante pátio com BBQ e uma agradável piscina.
Construída no início dos anos 90 do século passado, o imóvel foi construído com materiais de excelente qualidade, com destaque para as madeiras utilizadas oriundas do Brasil.
Ao fim de todos estes anos de construção a moradia encontra-se em óptimas condições de habitabilidade com as características tipicas de um imóvel com uma arquitectura extemporânea.
A casa é composta por três pisos, distribuídos da seguinte forma:
Rés do Chão - hall de entrada e escada de acesso ao primeiro andar, uma ampla sala de comum que se divide em sala de estar com lareira e sala de jantar, uma casa de banho de serviço, cozinha totalmente equipada e um pátio exterior com bastantes plantas, uma churrasqueira, piscina vedada e acesso traseiro à garagem.
Ainda no rés do chão, temos um corredor lateral de acesso ao pátio interior e à piscina, assim como um jardim com várias árvores e flores variadas na parte frontal da casa.
1º andar - no primeiro andar podemos encontrar um corredor de distribuição que dá acesso a dois quartos, uma casa de banho completa e a um quarto com casa de banho privativa.
Cave - na cave encontramos mais um amplo espaço que se divide em dois espaços de lazer, um bar, arrumos, casa de banho e um espaço que pode ser usado como um terceiro quarto em caso de necessidade.
A sua excelente localização permite acesso fácil ao Mercado Municipal, a farmácias, lojas, supermercados, serviços públicos, restaurantes, assim como ao centro da cidade.
A moradia goza da privacidade de uma casa completamente murada e tem uma orientação solar que lhe permite ter bastante luminosidade durante quase todo o dia.
Investimento ou residência permanente, qualquer das hipóteses é válida Located in a residential area of the city, with easy access to all amenities, this villa stands out for its indoor and outdoor space where you can find a relaxing patio with BBQ and a pleasant swimming pool.
Built in the early 90s of the last century, the property was built with excellent quality materials, with emphasis on the wood used from Brazil.
After all these years of construction, the villa is in excellent living conditions with the typical characteristics of a property with an extemporaneous architecture.
The house consists of three floors, distributed as follows:
Ground Floor - entrance hall and stairs leading to the first floor, a large common room that is divided into a living room with fireplace and dining room, a service bathroom, fully equipped kitchen and an outdoor patio with plenty of plants, a barbecue, fenced swimming pool and rear access to the garage.
Still on the ground floor, we have a side corridor that leads to the interior patio and the swimming pool, as well as a garden with several trees and various flowers at the front of the house.
1st floor - On the first floor we can find a distribution corridor that gives access to two bedrooms, a full bathroom and a bedroom with a private bathroom.
Basement - in the basement we find another large space that is divided into two leisure spaces, a bar, storage, bathroom and a space that can be used as a third bedroom in case of need.
Its excellent location allows easy access to the Municipal Market, pharmacies, shops, supermarkets, public services, restaurants, as well as the city center.
The villa enjoys the privacy of a completely walled house and has a solar orientation that allows you to have plenty of light for most of the day.
Investment or permanent residency, either hypothesis is valid Situata in una zona residenziale della città, con facile accesso a tutti i servizi, questa villa si distingue per il suo spazio interno ed esterno dove è possibile trovare un rilassante patio con barbecue e una piacevole piscina.
Costruita nei primi anni '90 del secolo scorso, la proprietà è stata costruita con materiali di ottima qualità, con particolare attenzione al legno utilizzato dal Brasile.
Dopo tutti questi anni di costruzione, la villa si presenta in ottime condizioni di abitabilità con le caratteristiche tipiche di un immobile dall'architettura estemporanea.
La casa è composta da tre piani, così distribuiti:
Piano terra - ingresso e scale al primo piano, un'ampia sala comune che si divide in un soggiorno con camino e sala da pranzo, un bagno di servizio, cucina completamente attrezzata e un patio esterno con molte piante, un barbecue, piscina recintata e accesso posteriore al garage.
Sempre al piano terra, abbiamo un corridoio laterale per accedere al patio interno e alla piscina, oltre a un giardino con diversi alberi e fiori vari nella parte anteriore della casa.
1° piano - al primo piano troviamo un corridoio di distribuzione che dà accesso a due camere da letto, un bagno completo e una camera con bagno en-suite.
Piano seminterrato - al piano seminterrato troviamo un altro grande spazio che si divide in due spazi per il tempo libero, un bar, un ripostiglio, un bagno e uno spazio che può essere utilizzato come terza camera da letto in caso di necessità.
La sua eccellente posizione consente un facile accesso al Mercato Comunale, alle farmacie, ai negozi, ai supermercati, ai servizi pubblici, ai ristoranti e al centro città.
La villa gode della privacy di una casa completamente murata e ha un orientamento solare che le permette di avere molta luce durante quasi tutta la giornata.
Investimento o residenza permanente, entrambe le ipotesi sono valide Βρίσκεται σε μια κατοικημένη περιοχή της πόλης, με εύκολη πρόσβαση σε όλες τις ανέσεις, αυτή η βίλα ξεχωρίζει για τον εσωτερικό και εξωτερικό χώρο της, όπου μπορείτε να βρείτε ένα χαλαρωτικό αίθριο με μπάρμπεκιου και μια ευχάριστη πισίνα.
Χτισμένο στις αρχές της δεκαετίας του '90 του περασμένου αιώνα, το ακίνητο χτίστηκε με άριστης ποιότητας υλικά, με έμφαση στο ξύλο που χρησιμοποιείται από τη Βραζιλία.
Μετά από όλα αυτά τα χρόνια κατασκευής, η βίλα βρίσκεται σε άριστες συνθήκες κατοικησιμότητας με τα τυπικά χαρακτηριστικά ενός ακινήτου με σύγχρονη αρχιτεκτονική.
Το σπίτι αποτελείται από τρεις ορόφους, κατανεμημένους ως εξής:
Ισόγειο - χωλ εισόδου και σκάλες στον πρώτο όροφο, ένας μεγάλος κοινόχρηστος χώρος που χωρίζεται σε σαλόνι με τζάκι και τραπεζαρία, μπάνιο υπηρεσίας, πλήρως εξοπλισμένη κουζίνα και εξωτερικό αίθριο με άφθονα φυτά, μπάρμπεκιου, περιφραγμένη πισίνα και πίσω πρόσβαση στο γκαράζ.
Ακόμα στο ισόγειο, έχουμε έναν πλευρικό διάδρομο για πρόσβαση στο εσωτερικό αίθριο και την πισίνα, καθώς και έναν κήπο με αρκετά δέντρα και ποικίλα λουλούδια στο μπροστινό μέρος του σπιτιού.
1ος όροφος - στον πρώτο όροφο μπορούμε να βρούμε ένα διάδρομο διανομής που δίνει πρόσβαση σε δύο υπνοδωμάτια, ένα πλήρες μπάνιο και ένα υπνοδωμάτιο με ιδιωτικό μπάνιο.
Υπόγειο - στο υπόγειο συναντάμε έναν άλλο μεγάλο χώρο που χωρίζεται σε δύο χώρους αναψυχής, ένα μπαρ, αποθήκη, μπάνιο και έναν χώρο που μπορεί να χρησιμοποιηθεί ως τρίτο υπνοδωμάτιο σε περίπτωση ανάγκης.
Η εξαιρετική του θέση επιτρέπει την εύκολη πρόσβαση στη Δημοτική Αγορά, φαρμακεία, καταστήματα, σούπερ μάρκετ, δημόσιες υπηρεσίες, εστιατόρια, καθώς και στο κέντρο της πόλης.
Η βίλα απολαμβάνει την ιδιωτικότητα ενός πλήρως περιφραγμένου σπιτιού και έχει ηλιακό προσανατολισμό που της επιτρέπει να έχει άπλετο φως σχεδόν όλη την ημέρα.
Επένδυση ή μόνιμη κατοικία, και οι δύο υποθέσεις είναι έγκυρες