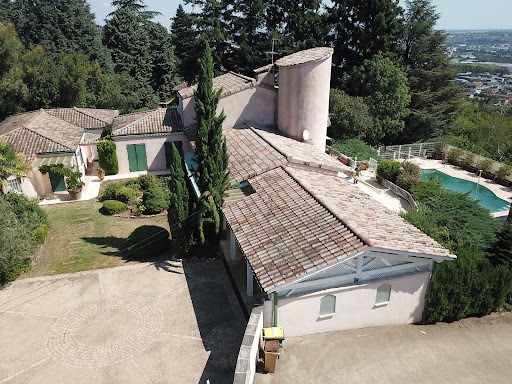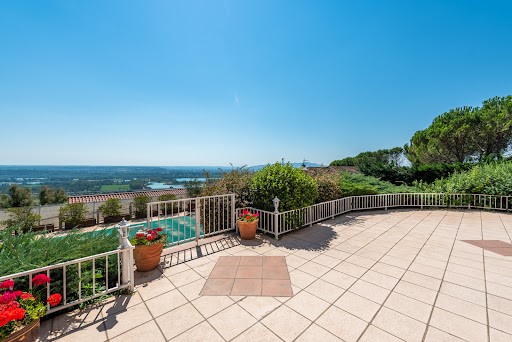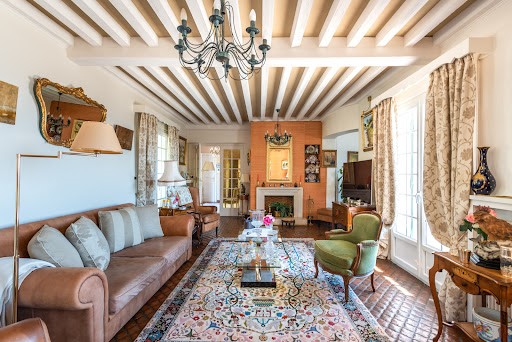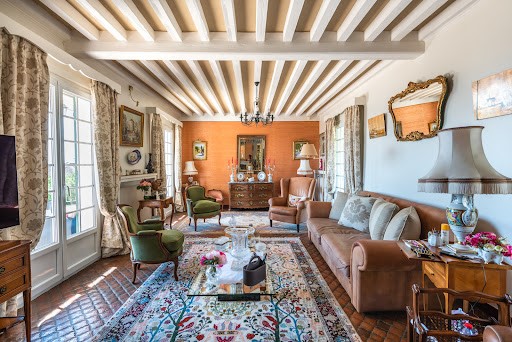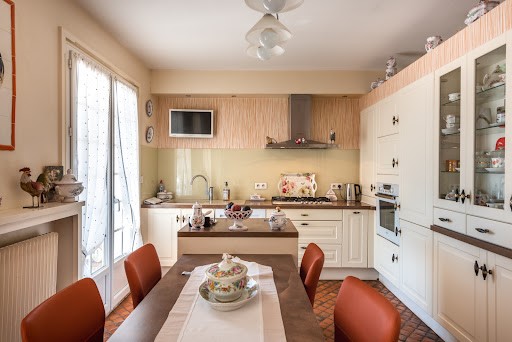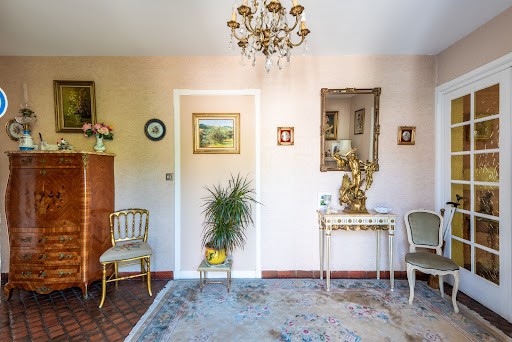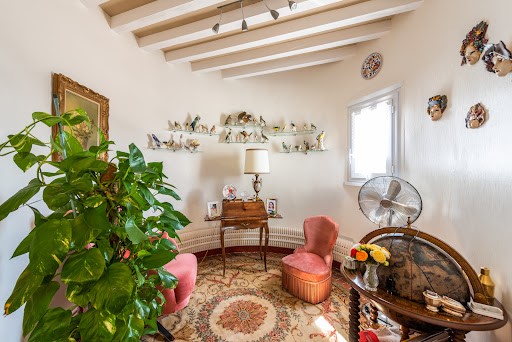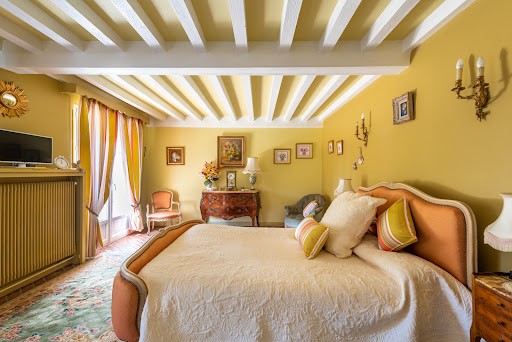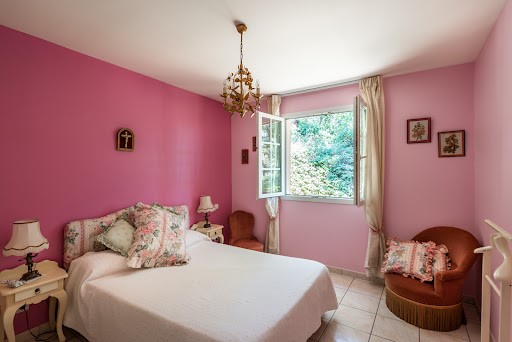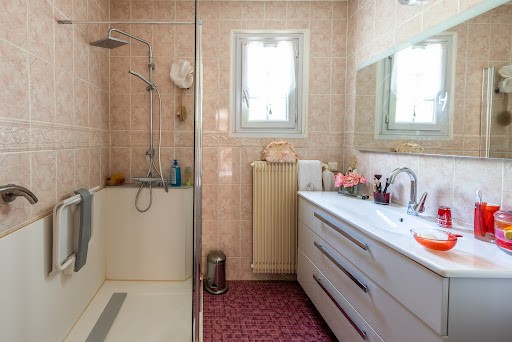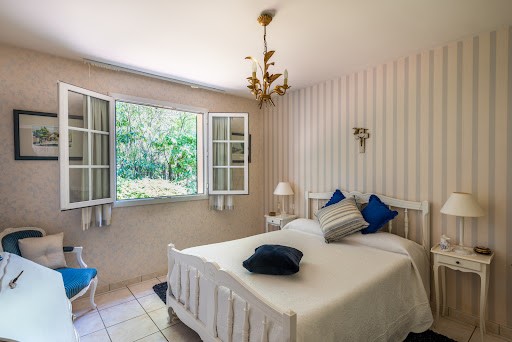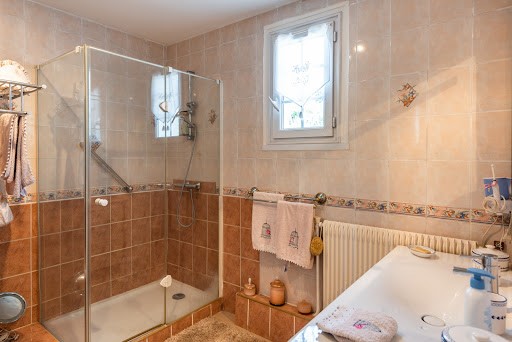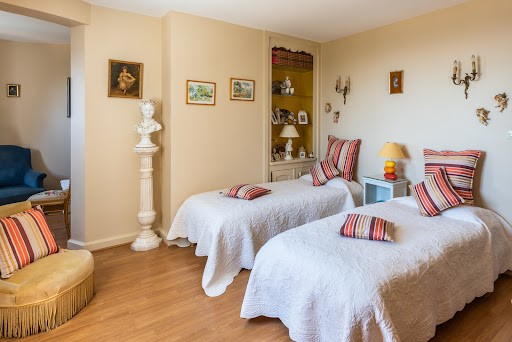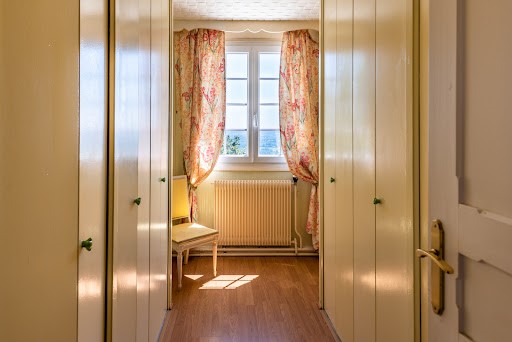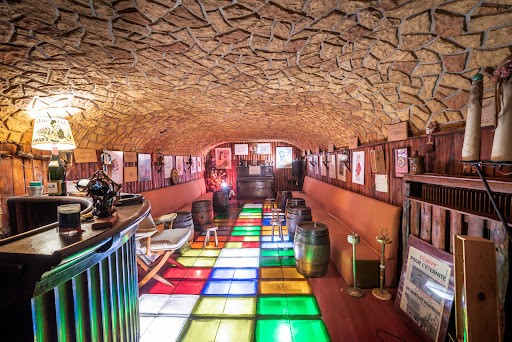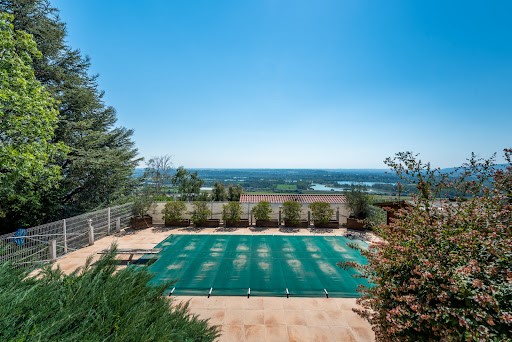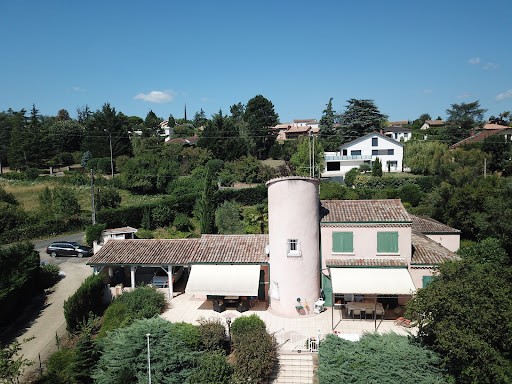POBIERANIE ZDJĘĆ...
Dom & dom jednorodzinny (Na sprzedaż)
Źródło:
EDEN-T82100172
/ 82100172
Very beautiful character property, built with the help of an architect. The ground floor offers you, on one level: a large living room, a kitchen, a dining room. All of these rooms communicate through beautiful openings onto a magnificent terrace offering a breathtaking view of the Saône, the Alps and the swimming pool. Finally a parental suite including a dressing room and a bathroom. Still on the ground floor, a second house that can be separated offers a large living-dining room, a separate kitchen, two bedrooms and a bathroom. Upstairs, a corridor opens onto a second suite with shower room, dressing room and bedroom. In the basement, a large corridor serves: a storage cellar, a laundry room, a workshop, a cellar with bar. Ideally located, this house is close to all amenities, the train station and the Villefranche sur Saône motorway entrance. Mains drainage, double glazing, carport for two cars, beautiful preserved features. Possibility of making two dwellings. For any information, please contact ... or ...
Zobacz więcej
Zobacz mniej
Très belle propriété de caractère, réalisée avec le concours d'un architecte. Le rez-de-chaussée vous propose, de plain-pied : un grand salon séjour, une cuisine, une salle à manger. L'ensemble de ces pièces communique par de belles ouvertures sur une magnifique terrasse offrant une vue imprenable sur la Saône, la chaine des Alpes et la piscine. Enfin une suite parentale comprenant un dressing et une salle d'eau. Toujours au rez-de-chaussée, une deuxième habitation pouvant être séparée propose un grand salon séjour salle à manger, une cuisine séparée, deux chambres et une salle d'eau. A l'étage, un dégagement ouvre sur une deuxième suite avec salle d'eau, dressing et chambre. Au sous-sol, un grand couloir dessert : une cave de stockage, une buanderie, un atelier, une cave avec bar. Idéalement située, cette maison se trouve à proximité de toutes les commodités, de la gare et de l'entrée d'autoroute de Villefranche sur Saône. Tout à l'égout, double vitrage, carport pour deux voitures, beaux éléments préservés. Possibilité de faire deux logements. Pour toute information merci de prendre contact au ... ou au ...
Very beautiful character property, built with the help of an architect. The ground floor offers you, on one level: a large living room, a kitchen, a dining room. All of these rooms communicate through beautiful openings onto a magnificent terrace offering a breathtaking view of the Saône, the Alps and the swimming pool. Finally a parental suite including a dressing room and a bathroom. Still on the ground floor, a second house that can be separated offers a large living-dining room, a separate kitchen, two bedrooms and a bathroom. Upstairs, a corridor opens onto a second suite with shower room, dressing room and bedroom. In the basement, a large corridor serves: a storage cellar, a laundry room, a workshop, a cellar with bar. Ideally located, this house is close to all amenities, the train station and the Villefranche sur Saône motorway entrance. Mains drainage, double glazing, carport for two cars, beautiful preserved features. Possibility of making two dwellings. For any information, please contact ... or ...
Źródło:
EDEN-T82100172
Kraj:
FR
Miasto:
Limas
Kod pocztowy:
69400
Kategoria:
Mieszkaniowe
Typ ogłoszenia:
Na sprzedaż
Typ nieruchomości:
Dom & dom jednorodzinny
Wielkość nieruchomości:
280 m²
Pokoje:
7
Sypialnie:
4
Łazienki:
1
