4 940 525 PLN
5 584 941 PLN
4 940 525 PLN
3 bd
374 m²



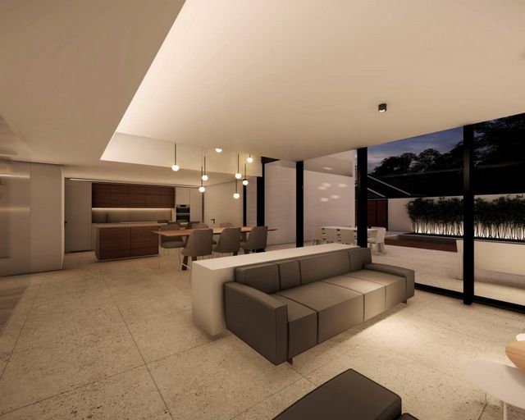
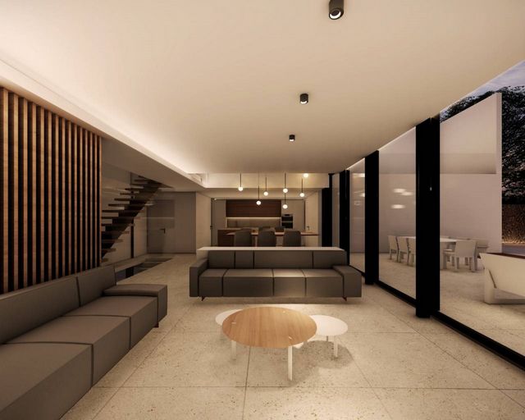
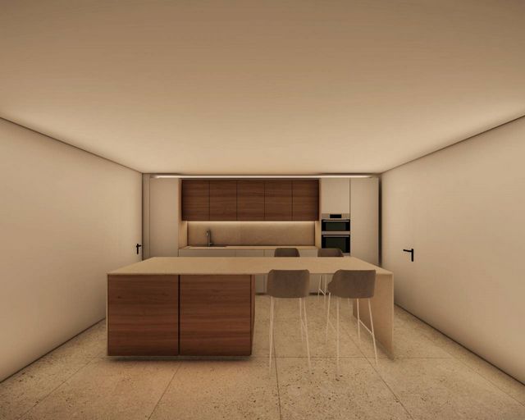
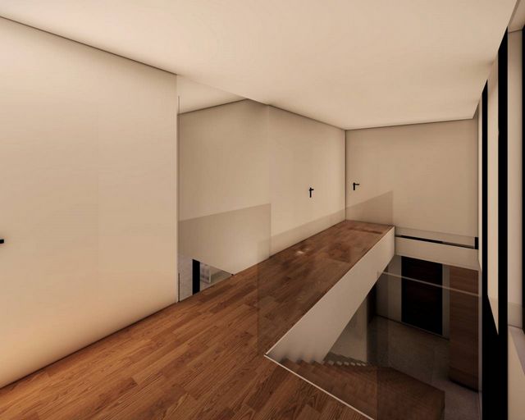

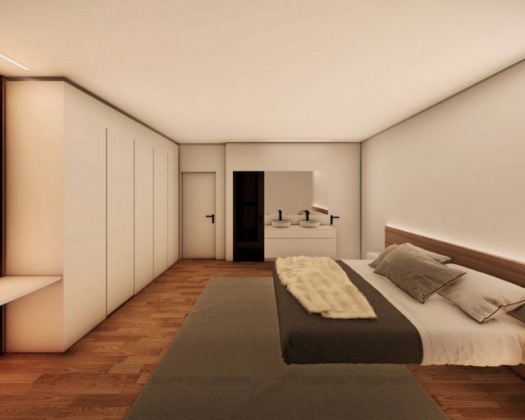
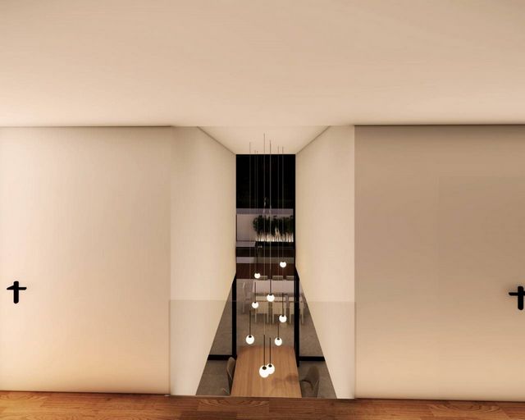



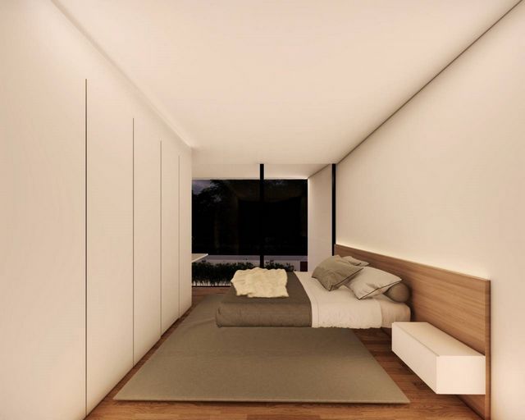
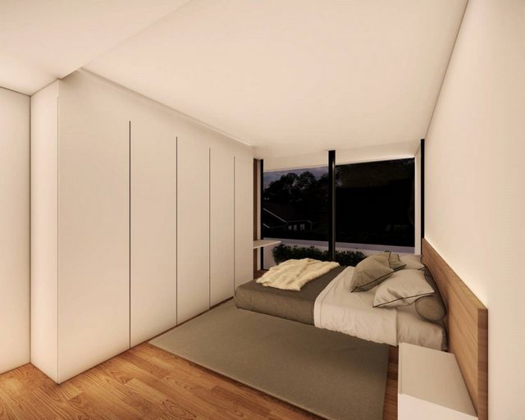


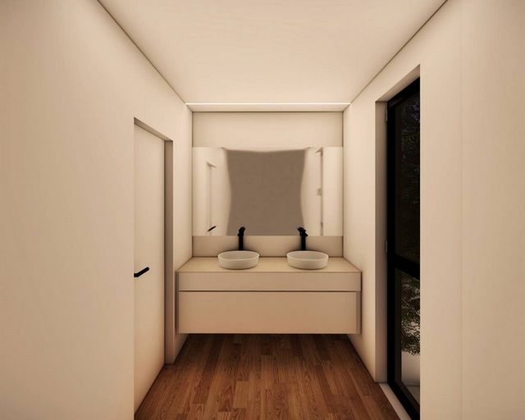
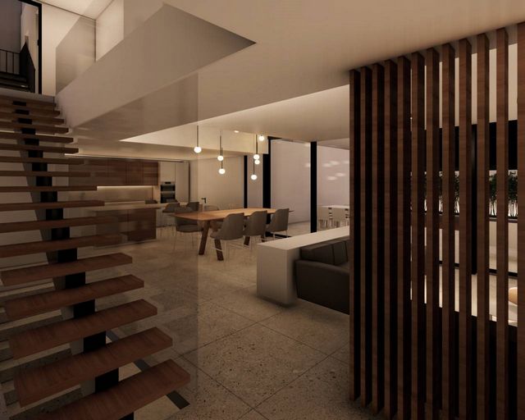
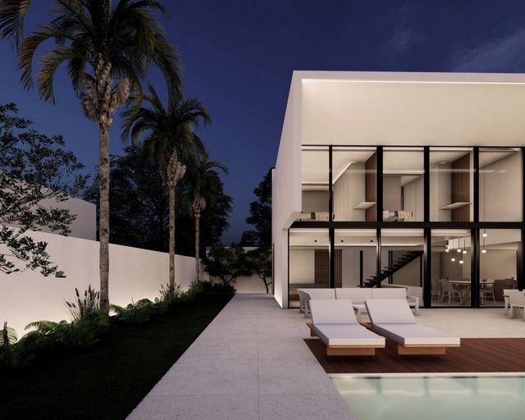

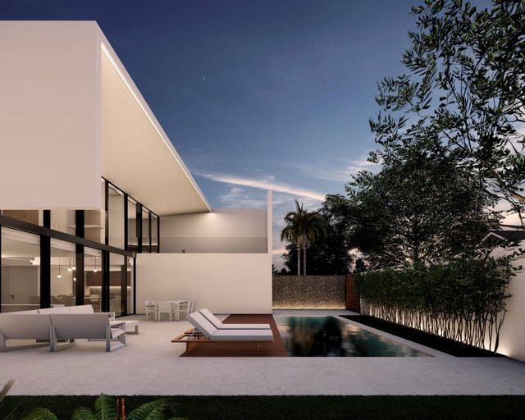
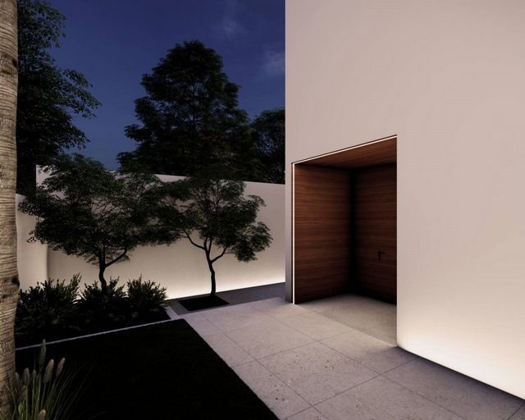
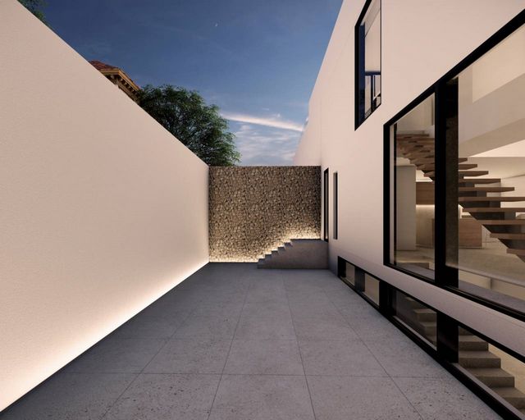

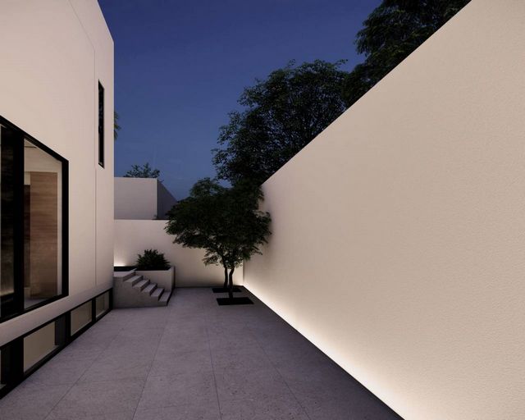
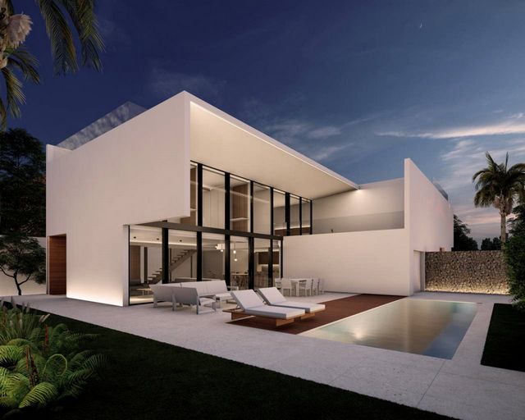
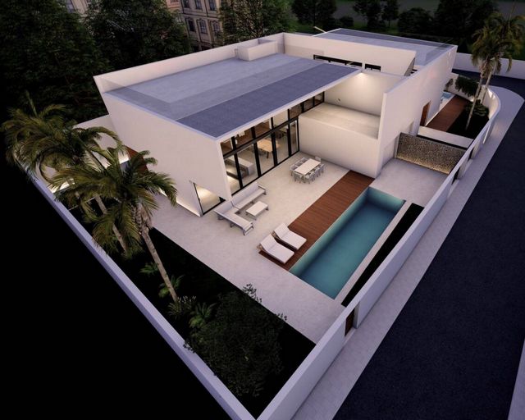


Features:
- Terrace
- Air Conditioning
- SwimmingPool Zobacz więcej Zobacz mniej Villa en venta en Alfaz del Pi, Costa Blanca Situada en el núcleo Urbano del Albir, a tan solo 15 minutos andando de la playa, estas viviendas de obra nueva con gran personalidad buscan dialogar con la luz en todos y cada uno de sus puntos a través de su diseño y una correcta orientación. En el interior, la vivienda se configura en un único espacio continuo de 83m2 sin interrupciones, esto permite que salón, comedor y cocina se encuentren comunicados y correctamente iluminados por el ventanal que conecta con la terraza principal orientada a Sur-Este, en la que se encuentra la piscina. Los diferentes espacios también se comunican en vertical a través de la doble altura sobre el comedor, que genera una magnifica sensación espacial y ayuda a que la luz cruce la vivienda de un extremo a otro, hasta encontrarse con el patio trasero, que permite una total ventilación cruzada de la planta baja. También encontramos en planta baja un garaje cubierto, aseo y lavadero, todos ellos con una conexión directa con el exterior. Por la escalera continua de zanca central y peldaños volados de madera se accede a la planta primera, en ella encontramos un distribuidor que vuelca a la doble altura sobre el comedor y conduce a tres dormitorios, todos ellos cuentan con amplitud espacial (2 hab de 24m2 y 1 hab de 15m2 ), baño integrado, ventilación natural y cruzada, armarios de madera a medida con puertas lacadas para dar continuidad a las paredes y conexión directa con la terraza principal orientada a sur-este. Desde la escalera de servicio exterior se accede a la cubierta, en la que se encuentra un solárium de 90m2 desde el cual disfrutar de las magníficas vistas a la Serra Gelada y el Puig Campana y sacar partido al inmejorable clima que caracteriza la zona. La vivienda cuenta además con un semisótano de 90m2 con iluminación y ventilación natural, en el cual se sitúa un cuarto de instalaciones y ofrece infinitas posibilidades a los futuros propietarios. El exterior de la vivienda de pretende ser el escenario vegetal donde implantarse, ofreciendo a la vivienda un oasis interior y generando un ecosistema propio. Los diferentes tapices formados por pavimento cerámico, la hierba y las lamas de madera diferencian los diferentes usos en un mismo nivel de una forma sutil. La piscina se encaja en el ancho de la vivienda y tiene las propiedades para ser una piscina de uso deportivo y recreativo. En la zona exterior existe una parte de la terraza rehundida 1m con respecto a la vivienda que permite ilumina el semisótano y generar un espacio con un mayor componente de privacidad.
Features:
- Terrace
- Air Conditioning
- SwimmingPool Villa à vendre à Alfaz del Pi, Costa Blanca Situées dans le centre urbain d'Albir, à seulement 15 minutes à pied de la plage, ces maisons neuves à forte personnalité cherchent à dialoguer avec la lumière en chacun de leurs points grâce à leur conception et leur orientation correcte. A l'intérieur, la maison est configurée en un seul espace continu de 83m2 sans interruptions, cela permet au salon, à la salle à manger et à la cuisine d'être connectés et correctement éclairés par la fenêtre qui communique avec la terrasse principale orientée Sud-Est, dans laquelle se trouve la bassin. Les différents espaces communiquent également verticalement à travers la double hauteur au-dessus de la salle à manger, ce qui génère une magnifique sensation spatiale et aide la lumière à traverser la maison d'un bout à l'autre, jusqu'à ce qu'elle rencontre la cour arrière, ce qui permet une ventilation transversale totale au rez-de-chaussée. . Nous trouvons également au rez-de-chaussée un garage couvert, des toilettes et une buanderie, tous avec une connexion directe vers l'extérieur. On accède au premier étage par l'escalier continu à limon central et marches en bois en porte-à-faux, où l'on trouve un distributeur qui s'ouvre à double hauteur sur la salle à manger et dessert trois chambres, toutes spacieuses (2 chambres de 24m2 et 1 chambre de 15m2), salle de bain intégrée, ventilation naturelle et croisée, armoires en bois sur mesure avec portes laquées pour donner une continuité aux murs et connexion directe à la terrasse principale orientée sud-est. De l'escalier de service extérieur, vous accédez au toit, où se trouve un solarium de 90 m2 pour profiter de la vue magnifique sur la Serra Gelada et le Puig Campana et profiter du climat imbattable qui caractérise la région. La maison dispose également d'un demi sous-sol de 90m2 avec éclairage naturel et ventilation, dans lequel se trouve une buanderie et offre des possibilités infinies aux futurs propriétaires. L'extérieur de la maison se veut l'écrin végétal où elle peut s'implanter, offrant à la maison une oasis intérieure et générant son propre écosystème. Les différentes tapisseries formées par le sol en céramique, l'herbe et les lattes de bois différencient les différentes utilisations sur un même niveau de manière subtile. La piscine s'intègre dans la largeur de la maison et a les propriétés d'être une piscine à usage sportif et récréatif. À l'extérieur, il y a une partie de la terrasse de 1 m en contrebas par rapport à la maison qui permet d'éclairer le demi sous-sol et de générer un espace avec une plus grande composante d'intimité.
Features:
- Terrace
- Air Conditioning
- SwimmingPool Villa te koop in Alfaz del Pi, Costa Blanca Gelegen in het stedelijke centrum van Albir, op slechts 15 minuten lopen van het strand, zoeken deze nieuwbouwwoningen met een grote persoonlijkheid een dialoog met het licht in elk van hun punten door hun ontwerp en correcte oriëntatie. Binnen is het huis geconfigureerd in een enkele doorlopende ruimte van 83m2 zonder onderbrekingen, hierdoor kunnen de woonkamer, eetkamer en keuken worden aangesloten en correct worden verlicht door het raam dat aansluit op het hoofdterras op het zuidoosten, waarin de zwembad. De verschillende ruimtes communiceren ook verticaal door de dubbele hoogte boven de eetkamer, wat een prachtige ruimtelijke sensatie genereert en het licht helpt om het huis van het ene uiteinde naar het andere te doorkruisen, totdat het de achtertuin bereikt, wat een totale dwarsventilatie op de begane grond mogelijk maakt . Ook vinden we op de begane grond een overdekte garage, toilet en wasruimte, allemaal met een directe verbinding naar buiten. De eerste verdieping is toegankelijk via de doorlopende trap met een centrale stringer en vrijdragende houten treden, waar we een verdeler vinden die op dubbele hoogte opent boven de eetkamer en leidt naar drie slaapkamers, die allemaal ruimte hebben (2 kamers van 24m2 en 1 kamer van 15m2), geïntegreerde badkamer, natuurlijke en dwarsventilatie, op maat gemaakte houten kasten met gelakte deuren om continuïteit te geven aan de muren en directe verbinding met het hoofdterras op het zuidoosten. Vanaf de externe servicetrap heeft u toegang tot het dak, waar een solarium van 90 m2 is om te genieten van het prachtige uitzicht op de Serra Gelada en Puig Campana en om te profiteren van het onovertroffen klimaat dat het gebied kenmerkt. Het huis heeft ook een semi-kelder van 90m2 met natuurlijke verlichting en ventilatie, waarin zich een bijkeuken bevindt en oneindige mogelijkheden biedt aan toekomstige eigenaren. De buitenkant van het huis is bedoeld als de plantaardige omgeving waar het kan worden geïmplanteerd, waardoor het huis een innerlijke oase wordt en een eigen ecosysteem wordt gegenereerd. De verschillende wandtapijten gevormd door keramische vloeren, gras en houten latten onderscheiden de verschillende toepassingen op hetzelfde niveau op een subtiele manier. Het zwembad past in de breedte van het huis en heeft de eigenschappen om een zwembad te zijn voor sport en recreatie. In de buitenruimte is er een deel van het terras 1m verzonken ten opzichte van het huis dat het mogelijk maakt de semi-kelder te verlichten en een ruimte te creëren met een grotere component van privacy.
Features:
- Terrace
- Air Conditioning
- SwimmingPool Villa for sale in Alfaz del Pi, Costa Blanca Located in the urban center of Albir, just 15 minutes' walk from the beach, these new-build homes with great personality seek to dialogue with light in each and every one of their points through their design and correct orientation. Inside, the house is configured in a single continuous space of 83m2 without interruptions, this allows the living room, dining room and kitchen to be connected and correctly lit by the window that connects with the main terrace facing South-East, in which is the pool. The different spaces also communicate vertically through the double height above the dining room, which generates a magnificent spatial sensation and helps the light to cross the house from one end to the other, until it meets the backyard, which allows a total ground floor cross ventilation. We also find on the ground floor a covered garage, toilet and laundry room, all of them with a direct connection to the outside. The first floor is accessed via the continuous staircase with a central stringer and cantilevered wooden steps, where we find a distributor that opens at double height over the dining room and leads to three bedrooms, all of which have spaciousness (2 rooms of 24m2 and 1 room of 15m2), integrated bathroom, natural and cross ventilation, custom wooden cabinets with lacquered doors to give continuity to the walls and direct connection to the main terrace facing south-east. From the exterior service staircase you access the roof, where there is a 90m2 solarium from which to enjoy the magnificent views of the Serra Gelada and Puig Campana and take advantage of the unbeatable climate that characterizes the area. The house also has a 90m2 semi-basement with natural lighting and ventilation, in which a utility room is located and offers infinite possibilities to future owners. The exterior of the house is intended to be the vegetal setting where it can be implanted, offering the house an interior oasis and generating its own ecosystem. The different tapestries formed by ceramic flooring, grass and wooden slats differentiate the different uses on the same level in a subtle way. The pool fits into the width of the house and has the properties to be a pool for sports and recreational use. In the outdoor area there is a part of the terrace 1m sunken with respect to the house that allows lighting the semi-basement and generating a space with a greater component of privacy.
Features:
- Terrace
- Air Conditioning
- SwimmingPool