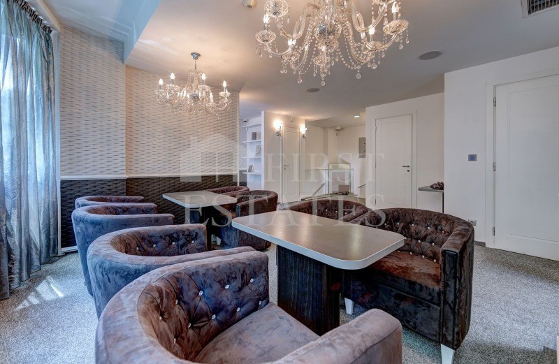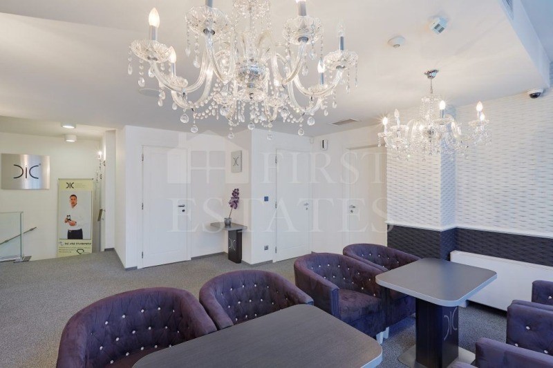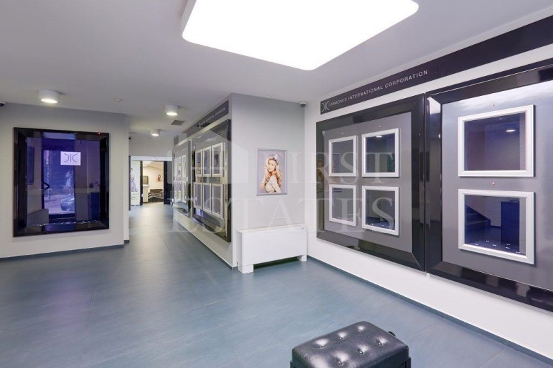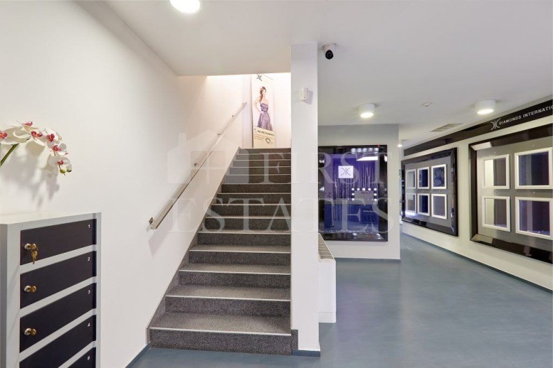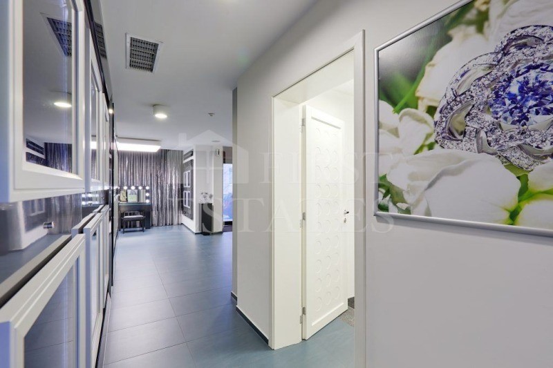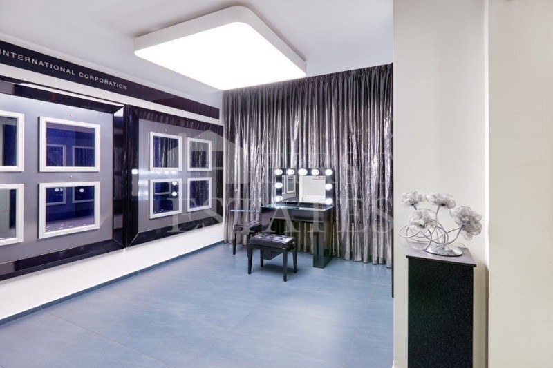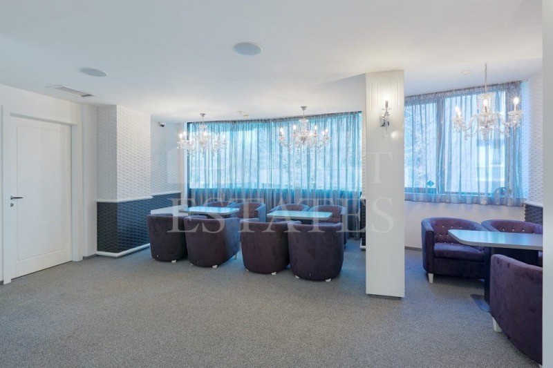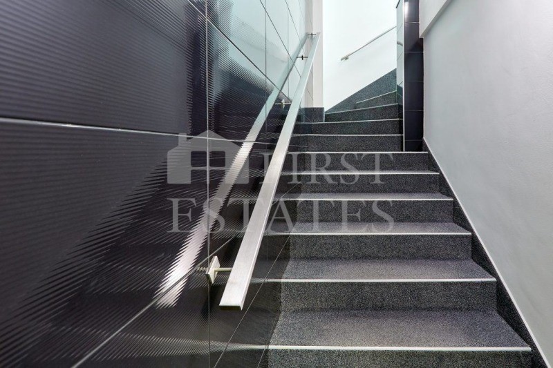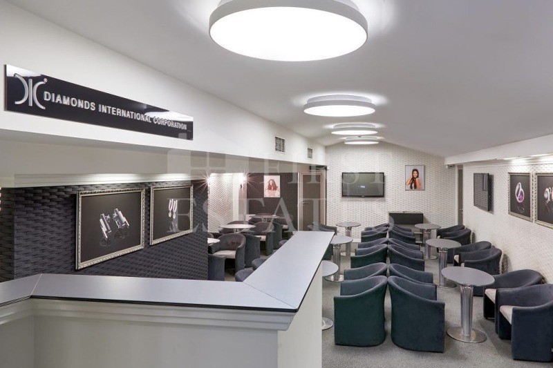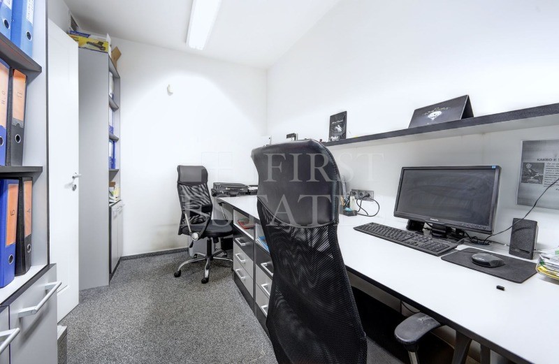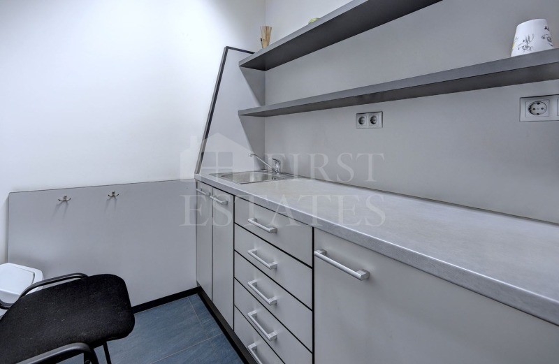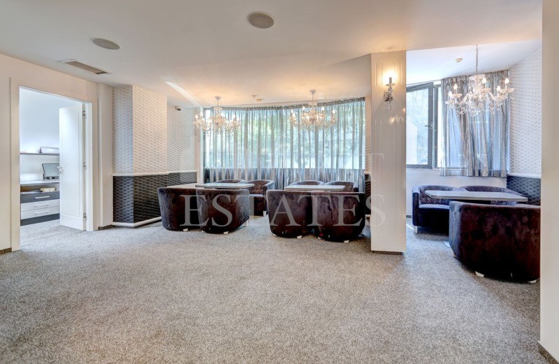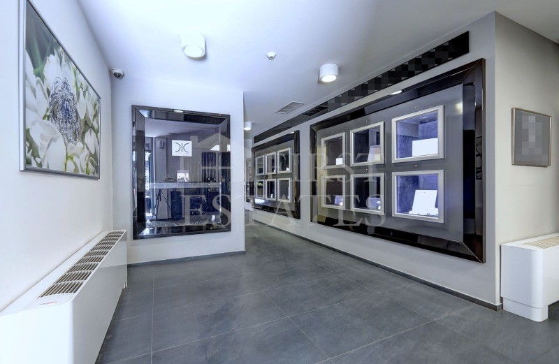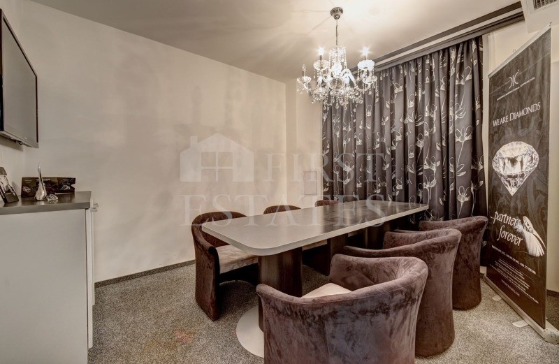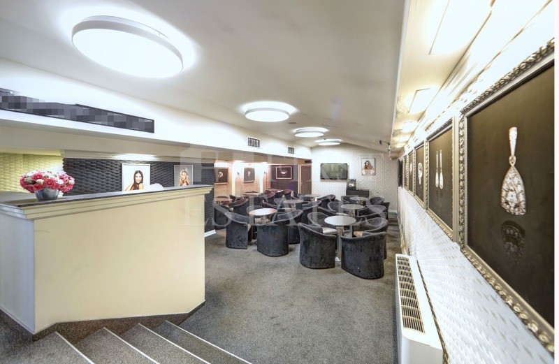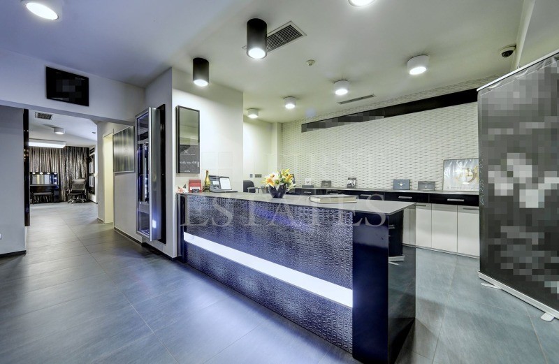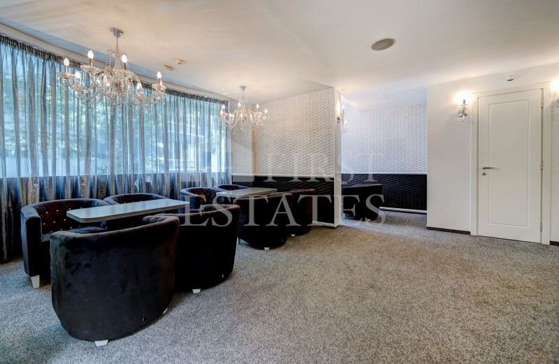POBIERANIE ZDJĘĆ...
Powierzchnie biurowe & handlowe for sale in Obwód miejski Sofia
3 335 183 PLN
Powierzchnie biurowe & handlowe (Na sprzedaż)
361 m²
Źródło:
EDEN-T74845108
/ 74845108
First estates offers to your attention a luxury shop/office on three floors in a well-developed area close to embassies, business centers, metro stops and public transport. A prestigious location allowing quick access to the central parts, as well as to Sofia Airport. The premises consist of three levels with a total area of 361 sq m. Basement floor with an area of 98 sq m, which consists of three offices, two storage rooms, four toilets and a vault. The ground level has an area of 188 sq m and a 6-meter window on the street, consisting of a large hall, a small hall, a reception, a kitchenette, a toilet, a server room. The third level on the first floor has an area of 74 sq m, consisting of a representative VIP hall, a small hidden conference room, an office, a kitchenette, a wardrobe. It is offered luxuriously finished, with decorative plasters and granite on the walls, and carpeted and granite flooring. There is a reception, security system and video surveillance. built-in safes - showcases in the walls. The furniture is with high quality furniture, and the heating is by central heating and air conditioners. The price also includes an underground parking space. For more information and viewings, please call 0700 15 151 or 02/980 20 68 and specify ref. number: 9806
Zobacz więcej
Zobacz mniej
First estates предлага на вашето внимание луксозен магазин/ офис на три етажа в отлично развит район в близост до посолства, бизнес центрове, спирки на метро и градски транспорт. Престижна локация, позволяваща бърз достъп до централните части, както и до летище София. Помещението се състои от три нива с обща площ 361 кв м. Сутеренен етаж с площ от 98кв м, който се състои от три кабинета, две складови помещения, четири тоалетни и трезор. Партерното ниво е с площ от 188 кв м и с 6 метра витрина на улицата, състоящо се от голяма зала, малка зала, рецепция, кухненски бокс, тоалетна, сървърн помещение. Трето ниво на първи етаж е с площ от 74 кв м, състоящо се от представителна VIP зала, малка скрита конферентна зала, кабинет, кухненски бокс, гардеробно помещение. Предлага се луксозно завършен, като стените са с декоративни мазилки и гранит, а подовите настилките от мокет и гранит. Има изградена рецепция, СОТ система и видео наблюдение. вградени сейфове - витрини в стените. Обзавеждането е с висококачествени мебели, а отоплението е на ТЕЦ и климатици. В цената е включено и подземно паркомясто. За повече информация и огледи, моля обадете се на 0700 15 151 или 02/980 20 68 и посочете реф.номер: 9806
First Estates bietet Ihnen ein luxuriöses Geschäft/Büro auf drei Etagen in einer gut entwickelten Gegend in der Nähe von Botschaften, Geschäftszentren, U-Bahn-Stationen und öffentlichen Verkehrsmitteln. Eine prestigeträchtige Lage, die einen schnellen Zugang zu den zentralen Teilen sowie zum Flughafen Sofia ermöglicht. Die Räumlichkeiten bestehen aus drei Ebenen mit einer Gesamtfläche von 361 m². Untergeschoss mit einer Fläche von 98 m², das aus drei Büros, zwei Lagerräumen, vier Toiletten und einem Tresorraum besteht. Das Erdgeschoss hat eine Fläche von 188 m² und ein 6 Meter langes Fenster zur Straße, bestehend aus einer großen Halle, einer kleinen Halle, einer Rezeption, einer Küchenzeile, einer Toilette und einem Serverraum. Die dritte Ebene im ersten Stock hat eine Fläche von 74 m² und besteht aus einem repräsentativen VIP-Saal, einem kleinen versteckten Konferenzraum, einem Büro, einer Küchenzeile und einem Kleiderschrank. Es wird luxuriös veredelt angeboten, mit dekorativen Putzen und Granit an den Wänden sowie Teppich- und Granitböden. Es gibt eine Rezeption, ein Sicherheitssystem und eine Videoüberwachung. Eingebaute Tresore - Vitrinen in den Wänden. Die Möbel sind mit hochwertigen Möbeln ausgestattet, und die Heizung erfolgt über Zentralheizung und Klimaanlagen. Im Preis inbegriffen ist auch ein Tiefgaragenplatz. Für weitere Informationen und Besichtigungen rufen Sie bitte 0700 15 151 oder 02/980 20 68 an und geben Sie die Referenznummer an: 9806
First estates offers to your attention a luxury shop/office on three floors in a well-developed area close to embassies, business centers, metro stops and public transport. A prestigious location allowing quick access to the central parts, as well as to Sofia Airport. The premises consist of three levels with a total area of 361 sq m. Basement floor with an area of 98 sq m, which consists of three offices, two storage rooms, four toilets and a vault. The ground level has an area of 188 sq m and a 6-meter window on the street, consisting of a large hall, a small hall, a reception, a kitchenette, a toilet, a server room. The third level on the first floor has an area of 74 sq m, consisting of a representative VIP hall, a small hidden conference room, an office, a kitchenette, a wardrobe. It is offered luxuriously finished, with decorative plasters and granite on the walls, and carpeted and granite flooring. There is a reception, security system and video surveillance. built-in safes - showcases in the walls. The furniture is with high quality furniture, and the heating is by central heating and air conditioners. The price also includes an underground parking space. For more information and viewings, please call 0700 15 151 or 02/980 20 68 and specify ref. number: 9806
First Estates biedt onder uw aandacht een luxe winkel/kantoor op drie verdiepingen in een goed ontwikkeld gebied dicht bij ambassades, zakencentra, metrohaltes en openbaar vervoer. Een prestigieuze locatie die snelle toegang biedt tot de centrale delen, evenals tot de luchthaven van Sofia. Het pand bestaat uit drie niveaus met een totale oppervlakte van 361 m². Kelderverdieping met een oppervlakte van 98 m², die bestaat uit drie kantoren, twee opslagruimten, vier toiletten en een kluis. De begane grond heeft een oppervlakte van 188 m² en een raam van 6 meter aan de straatkant, bestaande uit een grote hal, een kleine hal, een receptie, een kitchenette, een toilet, een serverruimte. Het derde niveau op de eerste verdieping heeft een oppervlakte van 74 m², bestaande uit een representatieve VIP-zaal, een kleine verborgen vergaderruimte, een kantoor, een kitchenette, een kledingkast. Het wordt luxueus afgewerkt aangeboden, met sierpleisters en graniet op de muren, en vloerbedekking en granieten vloeren. Er is een receptie, een beveiligingssysteem en videobewaking. Ingebouwde kluizen - vitrines in de muren. Het meubilair is met meubels van hoge kwaliteit, en de verwarming is door centrale verwarming en airconditioners. De prijs is ook inclusief een ondergrondse parkeerplaats. Voor meer informatie en bezichtigingen kunt u bellen naar 0700 15 151 of 02/980 20 68 met vermelding van nummer: 9806
First estates ofrece a su atención una tienda/oficina de lujo en tres plantas en una zona bien desarrollada cerca de embajadas, centros de negocios, paradas de metro y transporte público. Una ubicación prestigiosa que permite un rápido acceso a las partes centrales, así como al aeropuerto de Sofía. El local consta de tres niveles con una superficie total de 361 m². Planta sótano con una superficie de 98 m², que consta de tres despachos, dos trasteros, cuatro aseos y una bóveda. La planta baja tiene una superficie de 188 metros cuadrados y una ventana de 6 metros a la calle, que consta de un gran vestíbulo, un pequeño vestíbulo, una recepción, una cocina americana, un aseo, una sala de servidores. El tercer nivel en el primer piso tiene un área de 74 metros cuadrados, que consta de una sala VIP representativa, una pequeña sala de conferencias oculta, una oficina, una cocina, un armario. Se ofrece con acabados lujosos, con revoques decorativos y granito en las paredes, y suelos de moqueta y granito. Hay recepción, sistema de seguridad y videovigilancia. Cajas fuertes empotradas: vitrinas en las paredes. El mobiliario es con muebles de alta calidad, y la calefacción es por calefacción central y aires acondicionados. El precio también incluye una plaza de aparcamiento subterráneo. Para más información y visitas, llame al 0700 15 151 o al 02/980 20 68 y especifique el número de referencia: 9806
First estates propose à votre attention une boutique/bureau de luxe sur trois étages dans un quartier bien développé à proximité des ambassades, des centres d’affaires, des stations de métro et des transports en commun. Un emplacement prestigieux permettant un accès rapide aux parties centrales, ainsi qu’à l’aéroport de Sofia. Les locaux se composent de trois niveaux d’une superficie totale de 361 m². Sous-sol d’une superficie de 98 m², qui se compose de trois bureaux, deux salles de stockage, quatre toilettes et une voûte. Le rez-de-chaussée a une superficie de 188 m² et une fenêtre de 6 mètres sur la rue, composée d’un grand hall, d’un petit hall, d’une réception, d’une kitchenette, de toilettes, d’une salle de serveurs. Le troisième niveau du premier étage a une superficie de 74 m², composé d’une salle VIP représentative, d’une petite salle de conférence cachée, d’un bureau, d’une kitchenette, d’une armoire. Il est offert luxueusement fini, avec des enduits décoratifs et du granit sur les murs, et de la moquette et un sol en granit. Il y a une réception, un système de sécurité et une vidéosurveillance. coffres-forts intégrés - vitrines dans les murs. Le mobilier est avec des meubles de haute qualité, et le chauffage est par chauffage central et climatiseurs. Le prix comprend également une place de parking souterrain. Pour plus d’informations et pour visites, veuillez appeler le 0700 15 151 ou le 02/980 20 68 et indiquer le numéro de référence : 9806
Źródło:
EDEN-T74845108
Kraj:
BG
Miasto:
Sofia
Kategoria:
Komercyjne
Typ ogłoszenia:
Na sprzedaż
Typ nieruchomości:
Powierzchnie biurowe & handlowe
Wielkość nieruchomości:
361 m²
Piętro:
1
