POBIERANIE ZDJĘĆ...
Możliwość otworzenia firmy for sale in São Brás de Alportel
14 965 566 PLN
Możliwość otworzenia firmy (Na sprzedaż)
7 800 m²
lot 146 915 m²
Źródło:
EDEN-T73704009
/ 73704009
Źródło:
EDEN-T73704009
Kraj:
PT
Miasto:
Faro Santa Barbara De Nexe
Kod pocztowy:
8005
Kategoria:
Komercyjne
Typ ogłoszenia:
Na sprzedaż
Typ nieruchomości:
Możliwość otworzenia firmy
Wielkość nieruchomości:
7 800 m²
Wielkość działki :
146 915 m²
CENA ZA NIERUCHOMOŚĆ SÃO BRÁS DE ALPORTEL
CENA NIERUCHOMOŚCI OD M² MIASTA SĄSIEDZI
| Miasto |
Średnia cena m2 dom |
Średnia cena apartament |
|---|---|---|
| São Brás de Alportel | 11 729 PLN | 10 216 PLN |
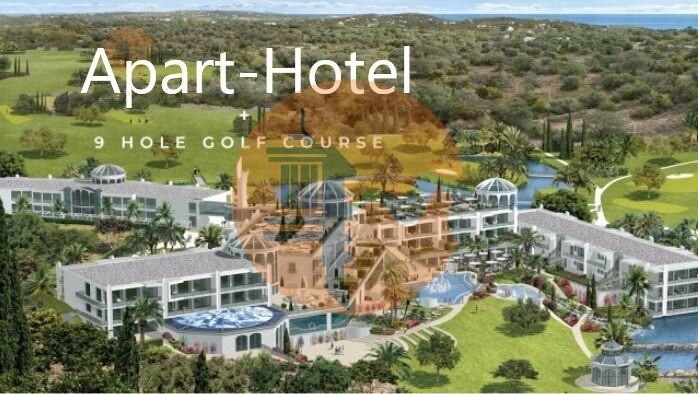
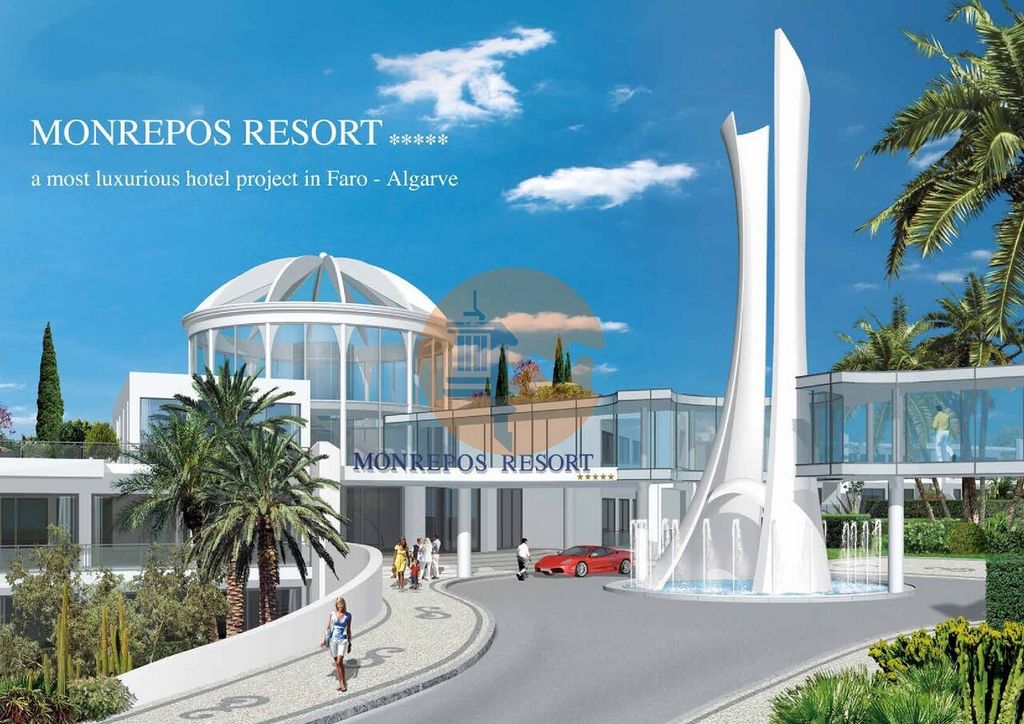
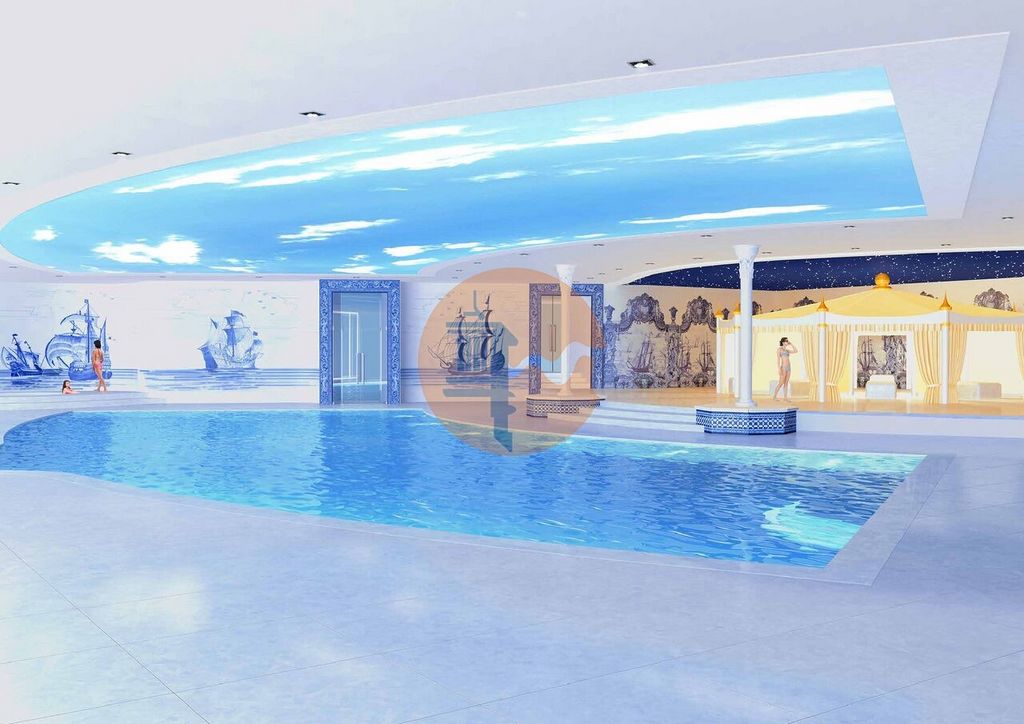
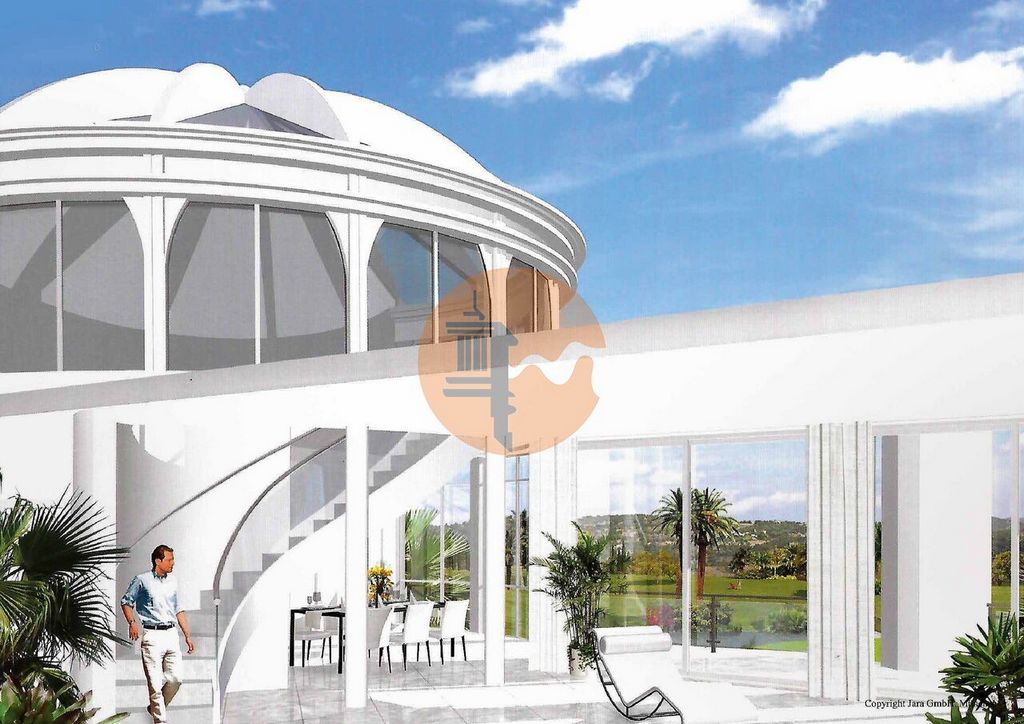
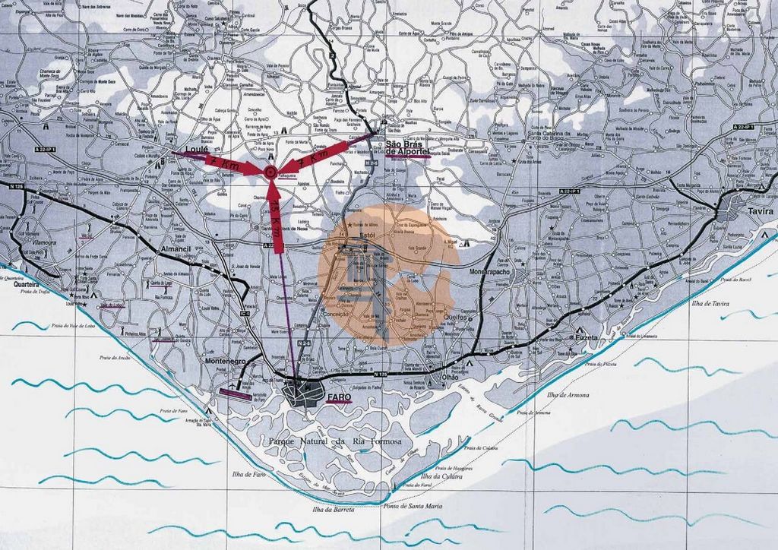
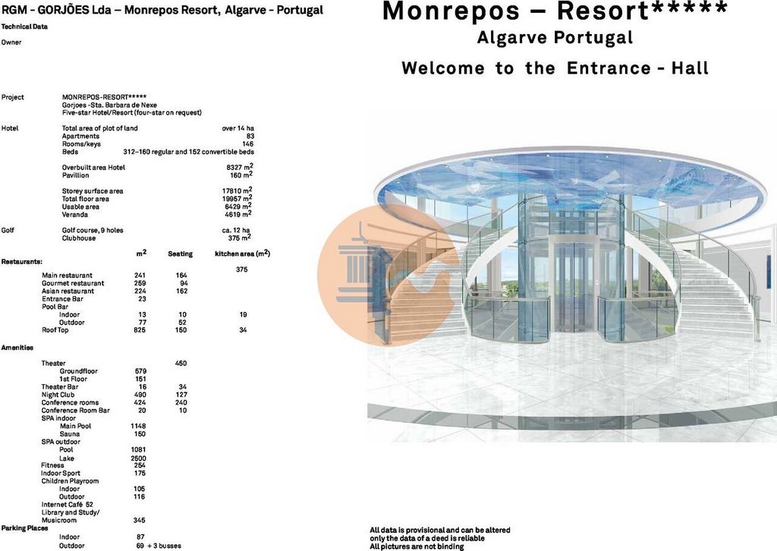
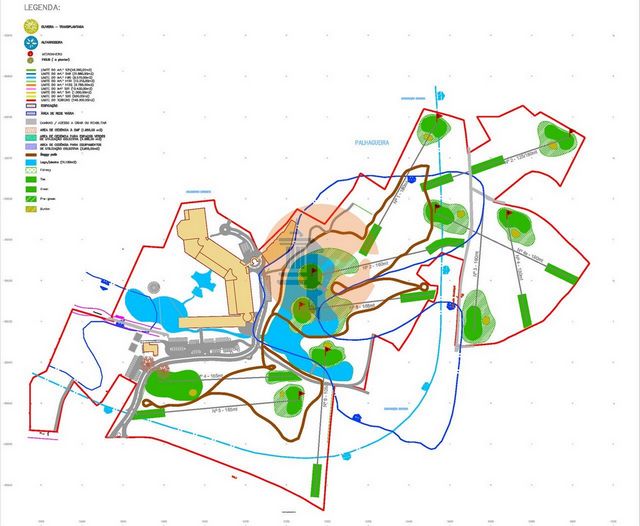
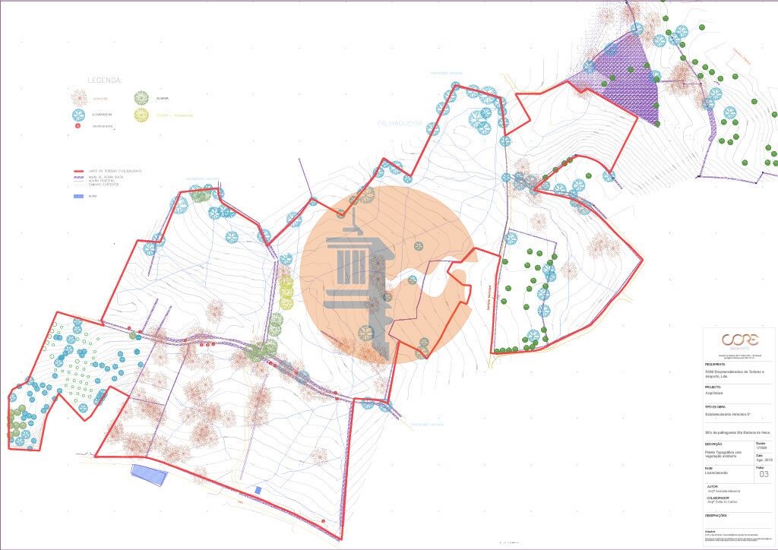
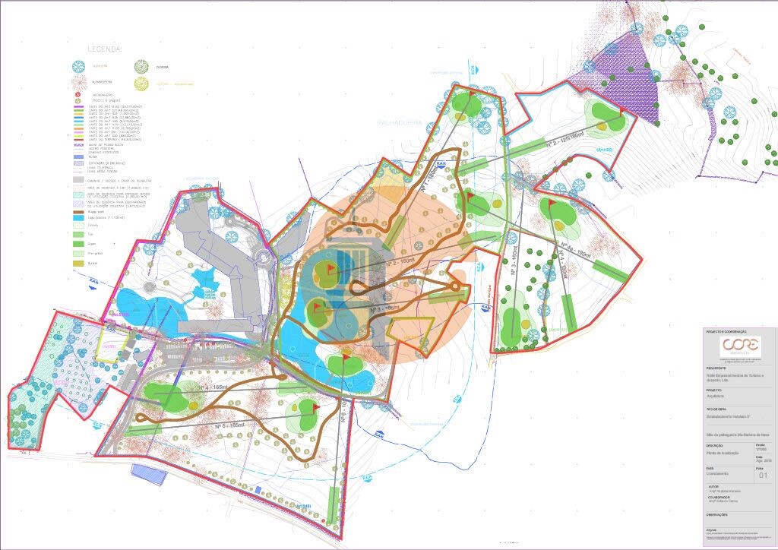
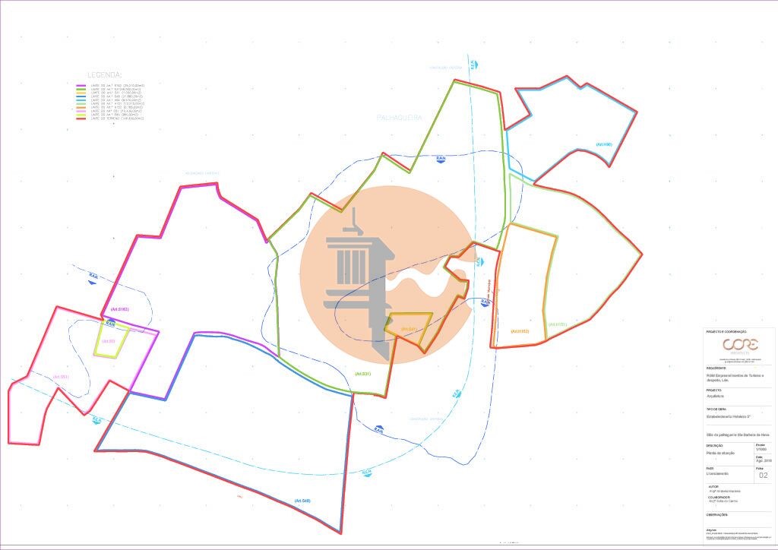
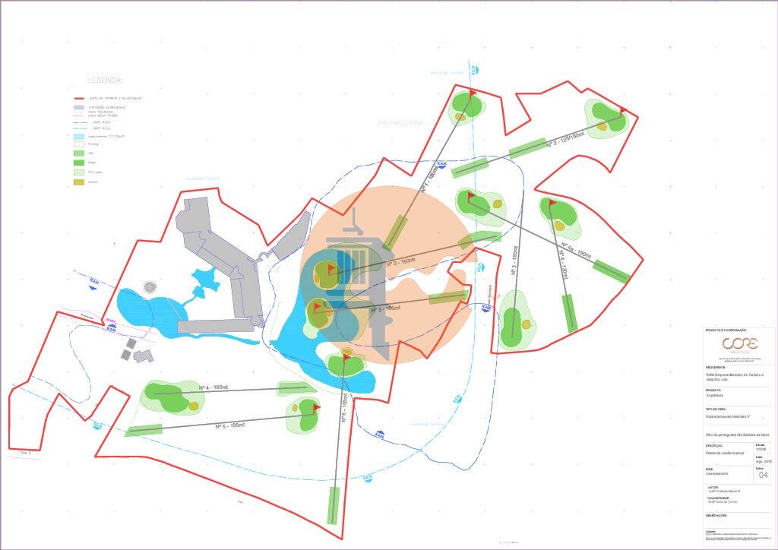
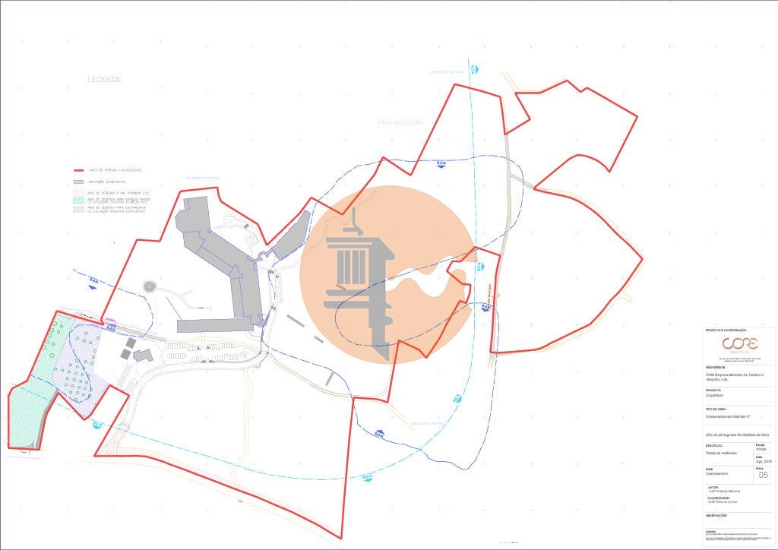
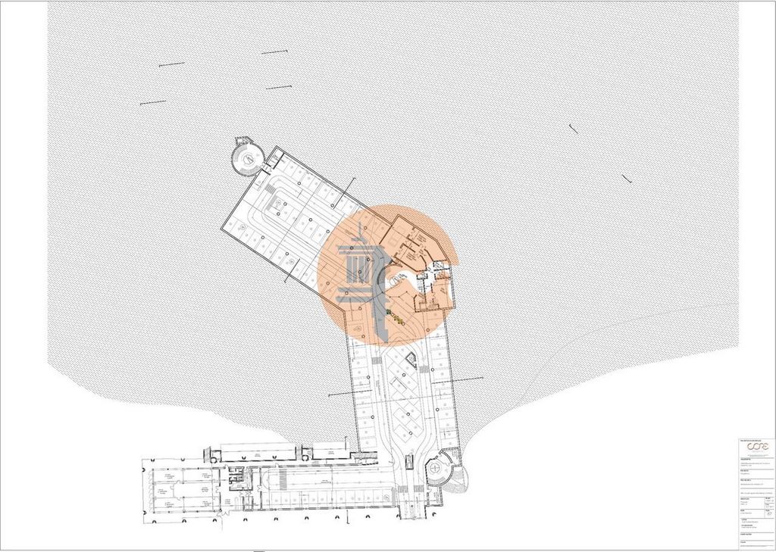
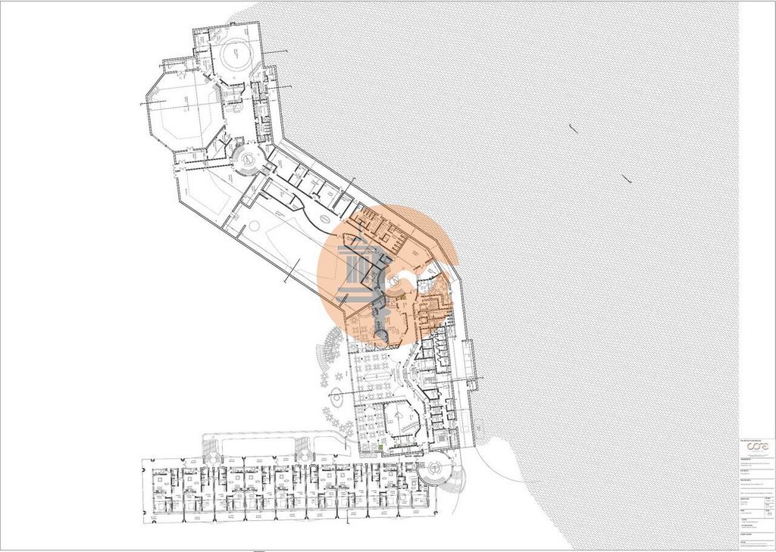
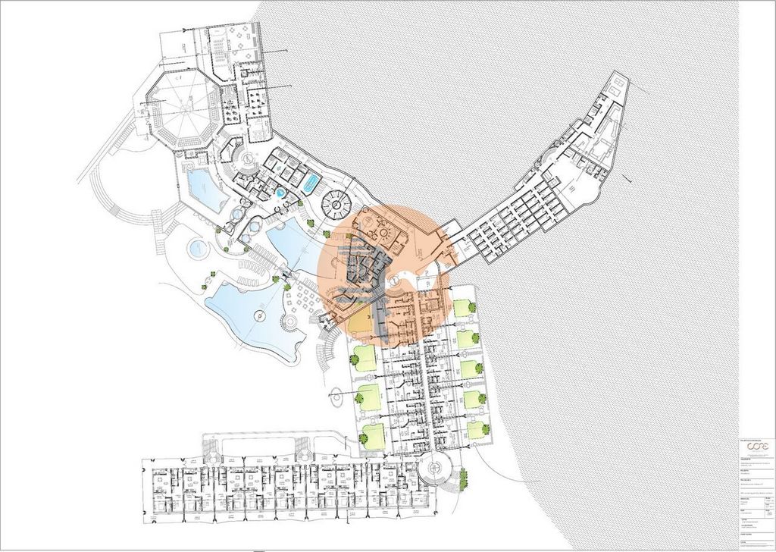
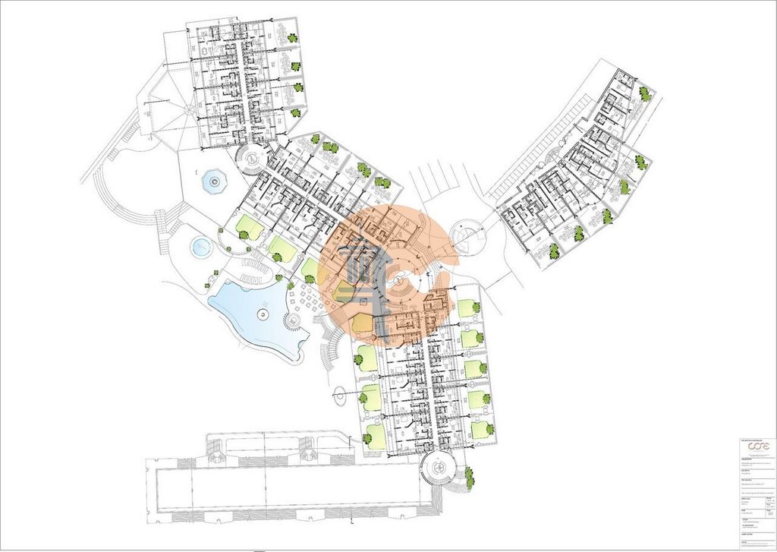
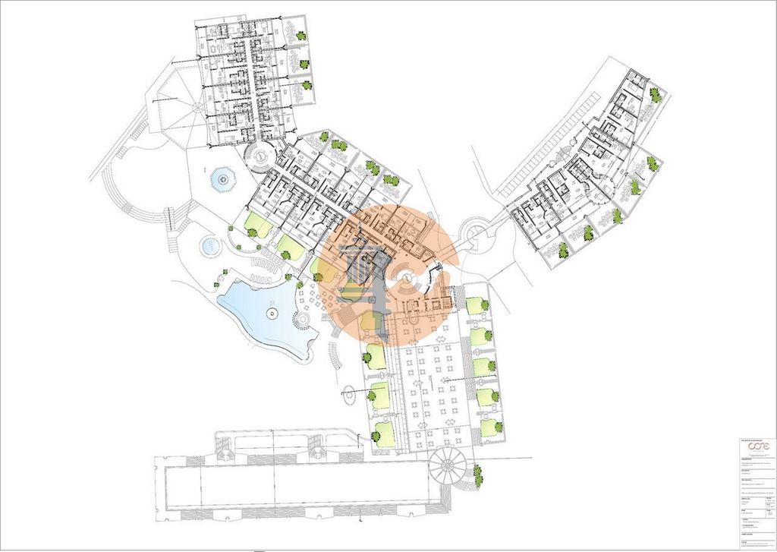
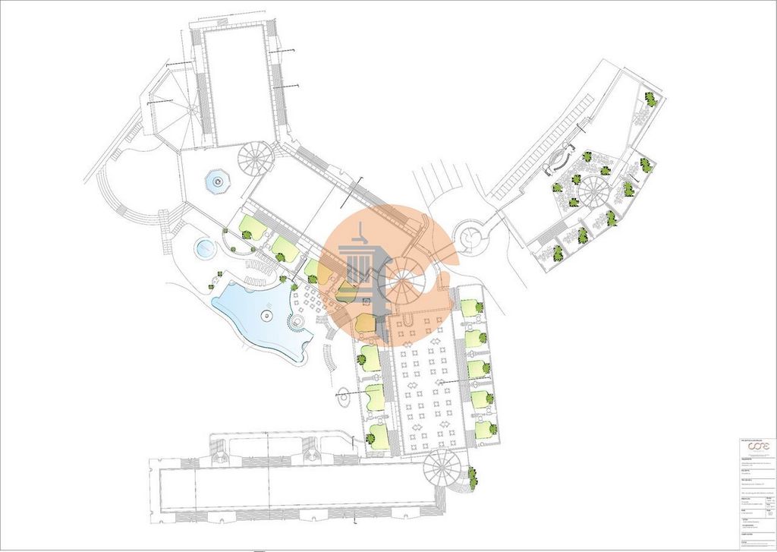
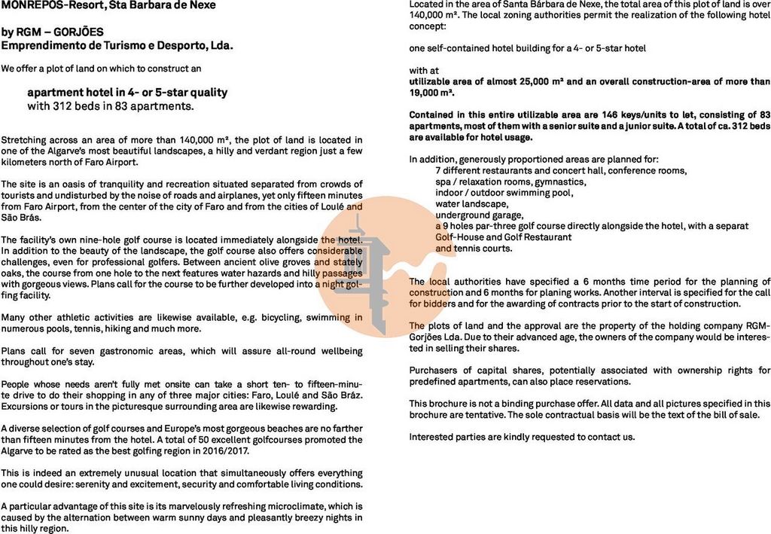

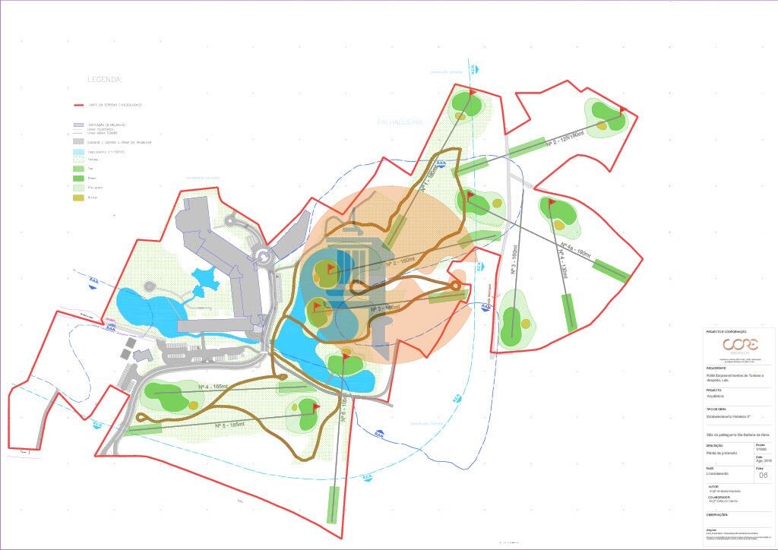
The Apart-Hotel will have 83 Apartments and 146 Hotel Rooms.The value of the fee for issuing the building permit is around 170,000 EUR. As for the transfers to be provided to the Municipality of Faro, the amount is 665,000Description of the project
The project presented proposes to change the interiors of the rooms, reconfiguring their
space so that we can have more accommodation units, however, this change does not change anything
the maximum amount provided for in the PDM - 160 beds distributed among the 83 accommodation units. These 83 AU,
They consist of 77 double T1 and 6 single T1s, 2 of which are adapted to mobile users
Conditioned.
The -3 floor remains, and will be characterized by common areas with parking spaces, 5
reserved for users with reduced mobility (CMU), reception of conference rooms,
conference, gender-divided toilet facilities to support conference rooms and service areas
which contains technical areas, bicycle storage, garbage deposit, linen, storage and kitchen to support the
conference rooms.
On the -2 floor, the common areas remain unchanged, and we will have the entrance hall, reception,
bar, gourmet restaurant, main restaurant with open kitchen, asian restaurant with kitchen
and bar, sanitary facilities divided by sex, one of which is adapted to users of
Disabled Mobility, Living Room, Library, Internet, Café, Shop, Performance Venue, Ticket Office,
bar, another block of sanitary facilities, one of which is adapted for mobility users
Conditioned, dance floor with bar. The accommodation units have undergone a change of 7UA (5 double T1
and 2 T2 Double), to 9UA (9 T1 Double). As service areas we have a kitchen to support the restaurants
(pantries, pantries, economatos, preparation areas), floor pantry, security, garbage deposit,
staff canteen, toilets/changing rooms/changing rooms for female and male staff, areas
Anabela Polido Macieira / KEY Zen Arquitetura, Lda / + / + / (email)
Technical, archive, storage rooms, pantries, technical areas, support for the venue and disco
(sanitary facilities, staff room, kitchen, rehearsal room, backstage, wine cellar).
On the -1 floor as common areas are projected 2 shops, hairdresser, SPA with reception, facilities
toilets for both sexes, caldarium, relaxation room, therapy room, steam rooms,
hamam, semi-indoor pool, jacuzzi, dead sea, bar, whirlpools, saunas, I. S. UMC, rooms
Asian massage rooms, indoor children's pool, indoor golf room, games room, gyms with rooms
massage and toilet/changing facilities (M/F/UMC), children's area, upper floor of the
show, toilets to support the outdoor swimming pool, storage area for bugies, I. S.
Changing rooms/changing rooms M/F/UMC. In the service areas we have sanitary facilities to support the service (M
F), pantries, towel service, kitchen to support the semi-covered pool bar, ticket office dispensary,
archive, laundry area, 1st aid area, storage, technical areas, golf shop storage room,
storage of tools and floor pantries. The accommodation units have undergone a change of 15 AU
(13 T1 double and 2 T2 double), for 18 AU (1 T1 single and 17 T1 double).
On floor 0 as common areas we will have the entrance hall, reception, sanitary installation (M/F/UMC), and the
accommodation units that have gone from 27 UA (20 T1 doubles, of which 3 are adapted to UMC, 6 T2
double + single and 1 T3 + 2 double + single) to 33 UA (4 T1 singles, of which 2 are adapted to UMC, and 29
T1 doubles).
The 1st floor is destined, as common areas, to a restaurant-terrace, bar, in terms of service areas
contains the kitchen, pantries, storage, floor pantry and furniture storage. The units of
Accommodation has gone from 18 UA (13 T1 double of which 3 are adapted to UMC, 2 T2 double, 2 T2 double +
single and 1 T3+2 double + single), to 23 AU (1 T1 single and 22 T1 double).
All architectural changes presented comply with Decree Law 163/2006, of 8 August.Hotel Rating & Capacity
With regard to the hotel's capacity, it was intended not to exceed what is regulated in Article 22 - E,
provisions of the Regulation of the Municipal Master Plan of Faro, with the current wording, as well as the
previous proposal, with a maximum capacity of 160 beds (respected and maintained, as in the project
and 152 convertibles, spread over 83 accommodation units (77 T1 double apartments and 6
T1 single apartments, 2 of which are adapted for disabled users).
With the change from 67 AU to 83 AU, the changes carried out were mainly at the interior and
its reorganization, as well as at the level of the facades. There was only the alteration of Building V on the 1st Floor,
converting the covered terrace area into a closed construction area, in order to expand the
rooms, thus eliminating the terrace. This change was accounted for in 42.02m². There was not, in the
However, any change in the building's location, as well as waterproofing, remained all
its configuration and footprint unchanged.
This adjustment in terms of typologies remains in line with the above-mentioned Decree LawThe property has an incredible pine forest, ideal a 9-hole golf course and an artificial lake or ecological pool.Faro Airport and a heliport are just over 10 minutes away. Zobacz więcej Zobacz mniej Projet approuvé par la municipalité de Faro pour la construction d’un hôtel de 146 chambres, d’un appart-hôtel de 83 appartements et d’un terrain de golf de 9 trous, à seulement 10 minutes du centre historique de Faro, de la plage et de l’aéroport international, dans le chef-lieu du district.La taille du terrain est d’environ 146 915m², y compris la mise en place d’un hôtel de 8327m².
L’appart-hôtel disposera de 83 appartements et 146 chambres d’hôtel.La valeur des frais de délivrance du permis de construire est d’environ 170 000 EUR. En ce qui concerne les transferts à fournir à la municipalité de Faro, le montant est de 665 000Description du projet
Le projet présenté propose de changer l’intérieur des pièces, en reconfigurant leur
espace pour que nous puissions avoir plus d’unités d’hébergement, cependant, ce changement ne change rien
le montant maximal prévu dans le PDM - 160 lits répartis entre les 83 unités d’hébergement. Ces 83 UA,
Ils se composent de 77 T1 doubles et de 6 T1 simples, dont 2 adaptés aux mobinautes
Conditionné.
Le -3 étage demeure, et sera caractérisé par des espaces communs avec places de parking, 5
réservé aux personnes à mobilité réduite (CMU), réception des salles de conférence,
des toilettes pour les salles de conférence et les zones de service
qui contient des zones techniques, un local à vélos, un dépôt d’ordures, du linge, des rangements et une cuisine pour soutenir le
salles de conférence.
Au -2 étage, les espaces communs restent inchangés, et nous aurons le hall d’entrée, la réception,
Bar, Restaurant gastronomique, Restaurant principal avec cuisine ouverte, Restaurant asiatique avec cuisine
et bar, installations sanitaires divisées par sexe, dont l’une est adaptée aux utilisateurs de
Mobilité handicapée, salon, bibliothèque, internet, café, boutique, salle de spectacle, billetterie,
bar, un autre bloc d’installations sanitaires, dont un adapté aux personnes à mobilité réduite
Climatisée, piste de danse avec bar. Les unités d’hébergement ont subi un changement de 7 UC (5 T1 doubles
et 2 T2 Double), à 9UA (9 T1 Double). En tant que zones de service, nous disposons d’une cuisine pour soutenir les restaurants
(garde-manger, garde-manger, économatos, zones de préparation), garde-manger au sol, sécurité, dépôt des ordures,
cantine du personnel, toilettes/vestiaires/vestiaires pour le personnel féminin et masculin, zones
Anabela Polido Macieira / KEY Zen Arquitetura, Lda / + / + / (email)
Technique, archives, salles de stockage, garde-manger, zones techniques, support pour le lieu et la discothèque
(sanitaires, salle du personnel, cuisine, salle de répétition, coulisses, cave à vin).
Au -1 étage comme les espaces communs sont prévus 2 boutiques, coiffeur, SPA avec réception, équipements
toilettes pour les deux sexes, caldarium, salle de relaxation, salle de thérapie, hammams,
hammam, piscine semi-intérieure, jacuzzi, mer Morte, bar, bains à remous, saunas, I. S. UMC, chambres
Salles de massage asiatique, piscine intérieure pour enfants, salle de golf intérieure, salle de jeux, gymnases avec chambres
massages et toilettes/vestiaires (H/F/UMC), espace enfants, étage supérieur de la
spectacle, toilettes pour soutenir la piscine extérieure, espace de rangement pour bugies, I. S.
Vestiaires/vestiaires H/F/UMC. Dans les zones de service, nous disposons d’installations sanitaires pour soutenir le service (M
F), garde-manger, service de serviettes, cuisine pour soutenir le bar de la piscine semi-couverte, dispensaire de billetterie,
Archives, Buanderie, Zone de 1ers secours, Stockage, Locaux techniques, Magasin de golf,
Rangement des outils et des garde-manger au sol. Les unités d’hébergement ont subi un changement de 15 AU
(13 T1 double et 2 T2 double), pour 18 AU (1 T1 simple et 17 T1 double).
Au niveau 0 comme espaces communs, nous aurons le hall d’entrée, la réception, l’installation sanitaire (H/F/UMC), et le
unités d’hébergement qui sont passées de 27 UC (20 T1 doubles, dont 3 adaptés à l’UMC, 6 T2
double + simple et 1 T3 + 2 double + simple) à 33 UC (4 T1 simples, dont 2 adaptés à l’UMC, et 29
T1 doubles).
Le 1er étage est destiné, en tant qu’espaces communs, à un restaurant-terrasse, bar, en termes d’espaces de services
Contient la cuisine, les garde-manger, les rangements, le garde-manger au sol et le rangement des meubles. Les unités de
L’hébergement est passé de 18 UA (13 T1 double dont 3 adaptés à l’UMC, 2 T2 double, 2 T2 double +
simple et 1 T3+2 double + simple), à 23 AU (1 T1 simple et 22 T1 double).
Toutes les modifications architecturales présentées sont conformes au décret-loi 163/2006 du 8 août.Évaluation et capacité de l’hôtel
En ce qui concerne la capacité de l’hôtel, celle-ci était destinée à ne pas dépasser ce qui est réglementé à l’article 22 - E,
du règlement du plan directeur municipal de Faro, avec le libellé actuel, ainsi que le
proposition précédente, avec une capacité maximale de 160 lits (respectée et maintenue, comme dans le projet
et 152 cabriolets, répartis sur 83 unités d’hébergement (77 appartements doubles T1 et 6 appartements
T1 appartements individuels dont 2 adaptés aux personnes à mobilité réduite).
Avec le passage de 67 UA à 83 UA, les changements effectués ont principalement porté sur l’intérieur et
sa réorganisation, ainsi qu’au niveau des façades. Il n’y a eu que la modification du bâtiment V au 1er étage,
la conversion de la terrasse couverte en une zone de construction fermée, afin d’agrandir
chambres, éliminant ainsi la terrasse. Cette variation est prise en compte dans 42,02 m². Il n’y avait pas, dans le
Cependant, tout changement dans l’emplacement du bâtiment, ainsi que dans l’étanchéité, sont restés
sa configuration et son encombrement inchangés.
Cet ajustement en termes de typologies reste conforme au décret-loi susmentionnéLa propriété dispose d’une incroyable forêt de pins, idéale d’un terrain de golf de 9 trous et d’un lac artificiel ou d’une piscine écologique.L’aéroport de Faro et un héliport sont à un peu plus de 10 minutes. Projeto aprovado, pelo município de Faro, para construção de hotel com 146 quartos, aparthotel com 83 apartamentos e campo de golfe de 9 buracos, a apenas 10 minutos do centro histórico de Faro, da praia e do Aeroporto internacional, na capital de distrito.O tamanho do lote gira em torno de 146 915m², incluindo implantação de Hotel com 8327m².
O Apart-Hotel terá 83 Apartamentos e 146 Quartos de Hotel.O valor da taxa de emissão do alvará de licença de construção ronda os 170.000 EUR. Quanto às cedências a prestar à Câmara Municipal de Faro, o montante é de 665.000Descrição do empreendimento
O projecto apresentado propõe a alteração ao nível de interiores dos quartos, reconfigurando o seu
espaço por forma a podermos ter mais unidades de alojamento, no entanto, esta alteração, em nada altera
o valor máximo previsto no PDM - 160 camas distribuídas pelas 83 unidades de alojamento. Estas 83 UA,
compõem-se por 77 T1 duplos, e 6 T1 singles, sendo 2 deles adaptados a utentes com mobilidade
condicionada.
O piso -3, mantém-se, e irá ser caracterizado por áreas comuns com lugares de estacionamento, 5
reservados a utentes de mobilidade condicionada (UMC), recepção das salas de conferência, salas de
conferência, instalações sanitárias divididas por sexos de apoio às salas de conferência e áreas de serviço
que contém áreas técnicas, arrumo de bicicletas depósito de lixo, rouparia, arrumos e cozinha de apoio às
salas de conferencia.
No piso -2, as áreas comuns mantém-se sem qualquer alteração, e iremos ter o átrio de entrada, recepção,
bar, restaurante gourmet, restaurante principal com cozinha aberta, restaurante asiático com cozinha
aberta e bar, instalações sanitárias divididas por sexos, havendo uma delas adaptada a utentes de
mobilidade condicionada, sala de estar, biblioteca, internet, café, loja, recinto de espectáculos, bilheteira,
bar, outro bloco de instalações sanitárias havendo uma delas adaptada a utentes de mobilidade
condicionada, pista de dança com bar. As unidades de alojamento, sofreram alteração de 7UA (5 T1 duplo
e 2 T2 Duplos), para 9UA (9 T1 Duplos). Como áreas de serviços temos cozinha de apoio aos restaurantes
(copas, dispensas, economatos, zonas de preparação), copa de piso, segurança, depósito de lixos,
cantina do pessoal, instalações sanitárias/ balneários/ vestiários de pessoal feminino e masculino, áreas
Anabela Polido Macieira / KEY Zen Arquitetura, Lda / + / + / (email)
técnicas, arquivo, arrecadações, dispensas, áreas técnicas, apoio ao recinto de espectáculos e discoteca
(instalações sanitárias, sala de pessoal, cozinha, sala de ensaio, bastidores, garrafeira).
No piso -1 como áreas comuns está projectado 2 lojas, cabeleireiro, SPA com recepção, instalações
sanitárias para ambos os sexos, caldarium, sala de relaxamento, sala de terapia, salas de vapores,
hamam, piscina semi-coberta, jacuzzi, mar morto, bar de apoio, hidromassagens, saunas, I. S. UMC, salas
de massagens asiáticas, piscina infantil interior, sala de indoor golfe, sala de jogos, ginásios com salas de
massagem e instalações sanitárias/balnearios (M/F/UMC), espaço infantil, piso superior do recinto de
espectáculo, instalações sanitárias de apoio à piscina exterior, zona de armazenamento de bugies, I. S.
Vestiários/balneários M/F/UMC. Nas áreas de serviço temos instalações sanitárias de apoio ao serviço (M
F), dispensas, serviço de toalhas, cozinha de apoio ao bar da piscina semi-coberta, dispensa de bilheteira,
arquivo, zona de lavandaria, zona de 1º socorros, arrumos, áreas técnicas, arrecadação da loja do golfe,
arrecadação de ferramentas e copas de piso. As unidades de alojamento, sofreram alteração de 15 UA
(13 T1 duplos e 2 T2 duplos), para 18 UA (1 T1 single e 17 T1 duplos).
No piso 0 como áreas comuns teremos o hall de entrada, recepção, instalação sanitária (M/F/UMC), e as
unidades de alojamento que passaram de 27 UA (20 T1 duplos, dos quais 3 são adaptados a UMC, 6 T2
duplo + single e 1 T3+2 duplos + single) para 33 UA (4 T1 singles, dos quais 2 são adaptados a UMC, e 29
T1 duplos).
O piso 1 está destinado, como áreas comuns, a restaurante-esplanada, bar, a nível de áreas de serviço
contém a cozinha, dispensas, arrumos, copa de piso e arrecadação de mobiliário. As unidades de
alojamento passaram de 18 UA (13 T1 duplo dos quais 3 são adaptados a UMC, 2 T2 duplo, 2 T2 duplo +
single e 1 T3+2 duplo + single), para 23 UA (1 T1 single e 22 T1 duplos).
Todas as alterações de arquitectura apresentadas cumprem o decreto de lei 163/2006, de 8 de Agosto.Classificação e capacidade do Hotel
No que diz respeito à capacidade do hotel, pretendeu-se não exceder o regulamentado no Artigo 22º - E,
disposto no Regulamento do Plano Director Municipal de Faro, com a redacção actual, bem como a
proposta anterior, sendo a capacidade máxima de 160 camas (respeitada e mantida, tal como no projecto
anterior), e 152 convertíveis, distribuídas por 83 unidades de alojamento (77 apartamentos T1 duplos e 6
apartamentos T1 singles, 2 dos quais adaptados a utentes de mobilidade condicionada).
Com a alteração de 67 UA para 83 UA, as alterações executadas foram, maioritariamente, a nível interior e
sua reorganização, bem como a nível das fachadas. Houve apenas a alteração do Edifício V no Piso 1,
convertendo-se a área de terraço coberto, em área de construção fechada, por forma a ampliarmos os
quartos, eliminando desta forma o terraço. Esta alteração contabilizou-se em 42,02m². Não houve, no
entanto, qualquer alteração de implantação do edifício, bem como impermeabilização, manteve-se toda a
sua configuração e área ocupada inalterada.
Este ajuste a nível de tipologias mantém-se enquadrado com o Decreto de lei acima referidoA propriedade tem uma incrível mata de pinheiros, ideal um campo de golfe de 9 buracos e um lago artificial ou piscina ecológica.O Aeroporto de Faro e um heliporto, ficam a poucos mais de 10 minutos de distância. Projekt godkänt av Faro kommun för byggande av ett hotell med 146 rum, ett lägenhetshotell med 83 lägenheter och en 9-håls golfbana, bara 10 minuter från Faros historiska centrum, stranden och den internationella flygplatsen, i distriktshuvudstaden.Storleken på tomten är cirka 146 915 m², inklusive genomförandet av ett hotell med 8327 m².
Lägenhetshotellet kommer att ha 83 lägenheter och 146 hotellrum.Värdet på avgiften för utfärdande av bygglov är cirka 170 000 euro. När det gäller de överföringar som ska lämnas till Faros kommun är beloppet 665 000Beskrivning av projektet
Det projekt som presenteras föreslår att ändra interiören i rummen och konfigurera om deras
utrymme så att vi kan ha fler boendeenheter, men denna förändring förändrar ingenting
Det högsta antal som föreskrivs i PDM - 160 bäddar fördelade på de 83 boendeenheterna. Dessa 83 AU,
De består av 77 dubbla T1 och 6 enkla T1, varav 2 är anpassade för mobila användare
Villkorade.
Våning -3 finns kvar och kommer att kännetecknas av gemensamma utrymmen med parkeringsplatser, 5
reserverad för användare med nedsatt rörlighet, mottagning av konferensrum,
konferens, könsuppdelade toaletter för att stödja konferensrum och serviceområden
som innehåller teknikutrymmen, cykelförvaring, soptipp, sängkläder, förråd och kök för att stödja
Konferensrum.
På -2 våningen förblir de gemensamma utrymmena oförändrade, och vi kommer att ha entréhallen, receptionen,
bar, gourmetrestaurang, huvudrestaurang med öppet kök, asiatisk restaurang med kök
och bar, sanitära anläggningar uppdelade efter kön, varav en är anpassad för användare av
rörelsehindrad, vardagsrum, bibliotek, internet, café, butik, föreställningsplats, biljettkontor,
bar, ett annat kvarter med sanitära anläggningar, varav en är anpassad för mobilitetsanvändare
Konditionerat dansgolv med bar. Boendeenheterna har genomgått en förändring av 7UA (5 dubbel T1
och 2 T2 Double), till 9UA (9 T1 Double). Som serveringsområden har vi ett kök för att stödja restaurangerna
(skafferier, skafferier, ekonomer, beredningsområden), golvskafferi, säkerhet, sopdeponering,
personalmatsal, toaletter/omklädningsrum/omklädningsrum för kvinnlig och manlig personal, områden
Anabela Polido Macieira / KEY Zen Arquitetura, Lda / + / + / (e-post)
Tekniskt, arkiv, förråd, pentryn, teknikutrymmen, support till lokalen och disco
(sanitära utrymmen, personalrum, kök, repetitionslokal, backstage, vinkällare).
På -1 våningen som gemensamma utrymmen projiceras 2 butiker, frisör, SPA med reception, faciliteter
toaletter för båda könen, caldarium, relaxrum, terapirum, ångbad,
hamam, semi-inomhuspool, jacuzzi, Döda havet, bar, bubbelpooler, bastur, I. S. UMC, rum
Asiatiska massagerum, barnpool inomhus, golfrum inomhus, spelrum, gym med rum
massage och toalett/omklädning (M/F/UMC), barnområde, övre våningen i
show, toaletter för att stödja utomhuspoolen, förvaringsområde för bugies, I. S.
Omklädningsrum/omklädningsrum M/F/UMC. I serviceområdena har vi sanitära anläggningar för att stödja tjänsten (M
F), skafferier, handduksservice, kök för att stödja den halvtäckta poolbaren, biljettkontor apotek,
arkiv, tvättstuga, 1:a hjälpen-område, förråd, teknikutrymmen, golfshop förråd,
Förvaring av verktyg och golvskafferier. Boendeenheterna har genomgått en förändring på 15 AU
(13 T1 dubbel och 2 T2 dubbel), för 18 AU (1 T1 enkel och 17 T1 dubbel).
På våning 0 som gemensamma utrymmen kommer vi att ha entréhall, reception, sanitetsinstallation (M/F/UMC) och
boendeenheter som har gått från 27 UA (20 T1 dubbla, varav 3 är anpassade till UMC, 6 T2
dubbel + enkel och 1 T3 + 2 dubbel + enkel) till 33 UA (4 T1 enkel, varav 2 är anpassade till UMC, och 29
T1 dubblar).
Den 1: a våningen är avsedd, som gemensamma utrymmen, till en restaurang-terrass, bar, när det gäller serviceområden
Innehåller kök, skafferier, förråd, golvskafferi och möbelförvaring. Enheterna för
Boendet har gått från 18 UA (13 st T1 dubbel varav 3 st är anpassade till UMC, 2 st T2 dubbel, 2 st T2 dubbel +
enkel och 1 T3+2 dubbel + enkel), till 23 AU (1 T1 enkel och 22 T1 dubbel).
Alla arkitektoniska förändringar som presenteras överensstämmer med lagdekret 163/2006 av den 8 augusti.Hotellbetyg och kapacitet
När det gäller hotellets kapacitet var det avsett att inte överskrida vad som regleras i artikel 22 - E,
bestämmelserna i förordningen om den kommunala generalplanen för Faro, med den nuvarande lydelsen, samt
förslag, med en maximal kapacitet på 160 bäddar (respekteras och upprätthålls, som i projektet
och 152 konvertibler, fördelade på 83 boendeenheter (77 T1 dubbellägenheter och 6
T1 enkellägenheter, varav 2 är anpassade för funktionshindrade användare).
I och med bytet från 67 AU till 83 AU genomfördes förändringarna främst på interiören och
dess omorganisation, såväl som på fasadernas nivå. Det enda som behövdes var en ombyggnad av byggnad V på 1:a våningen,
omvandling av det täckta terrassområdet till ett slutet byggområde, för att utöka
rum, vilket eliminerar terrassen. Denna förändring redovisades i 42,02 m². Det fanns inte, i
Alla ändringar av byggnadens placering, liksom vattentätningen, förblev dock allt
dess konfiguration och fotavtryck oförändrade.
Denna justering av typindelningen ligger i linje med det ovannämnda lagdekretetFastigheten har en otrolig tallskog, perfekt en 9-håls golfbana och en konstgjord sjö eller ekologisk pool.Faros flygplats och en helikopterflygplats ligger drygt 10 minuter bort. Project approved by the municipality of Faro for the construction of a hotel with 146 rooms, an aparthotel with 83 apartments and a 9-hole golf course, just 10 minutes from the historic center of Faro, the beach and the international airport, in the district capital.The size of the plot is around 146,915m², including the implementation of a Hotel with 8327m².
The Apart-Hotel will have 83 Apartments and 146 Hotel Rooms.The value of the fee for issuing the building permit is around 170,000 EUR. As for the transfers to be provided to the Municipality of Faro, the amount is 665,000Description of the project
The project presented proposes to change the interiors of the rooms, reconfiguring their
space so that we can have more accommodation units, however, this change does not change anything
the maximum amount provided for in the PDM - 160 beds distributed among the 83 accommodation units. These 83 AU,
They consist of 77 double T1 and 6 single T1s, 2 of which are adapted to mobile users
Conditioned.
The -3 floor remains, and will be characterized by common areas with parking spaces, 5
reserved for users with reduced mobility (CMU), reception of conference rooms,
conference, gender-divided toilet facilities to support conference rooms and service areas
which contains technical areas, bicycle storage, garbage deposit, linen, storage and kitchen to support the
conference rooms.
On the -2 floor, the common areas remain unchanged, and we will have the entrance hall, reception,
bar, gourmet restaurant, main restaurant with open kitchen, asian restaurant with kitchen
and bar, sanitary facilities divided by sex, one of which is adapted to users of
Disabled Mobility, Living Room, Library, Internet, Café, Shop, Performance Venue, Ticket Office,
bar, another block of sanitary facilities, one of which is adapted for mobility users
Conditioned, dance floor with bar. The accommodation units have undergone a change of 7UA (5 double T1
and 2 T2 Double), to 9UA (9 T1 Double). As service areas we have a kitchen to support the restaurants
(pantries, pantries, economatos, preparation areas), floor pantry, security, garbage deposit,
staff canteen, toilets/changing rooms/changing rooms for female and male staff, areas
Anabela Polido Macieira / KEY Zen Arquitetura, Lda / + / + / (email)
Technical, archive, storage rooms, pantries, technical areas, support for the venue and disco
(sanitary facilities, staff room, kitchen, rehearsal room, backstage, wine cellar).
On the -1 floor as common areas are projected 2 shops, hairdresser, SPA with reception, facilities
toilets for both sexes, caldarium, relaxation room, therapy room, steam rooms,
hamam, semi-indoor pool, jacuzzi, dead sea, bar, whirlpools, saunas, I. S. UMC, rooms
Asian massage rooms, indoor children's pool, indoor golf room, games room, gyms with rooms
massage and toilet/changing facilities (M/F/UMC), children's area, upper floor of the
show, toilets to support the outdoor swimming pool, storage area for bugies, I. S.
Changing rooms/changing rooms M/F/UMC. In the service areas we have sanitary facilities to support the service (M
F), pantries, towel service, kitchen to support the semi-covered pool bar, ticket office dispensary,
archive, laundry area, 1st aid area, storage, technical areas, golf shop storage room,
storage of tools and floor pantries. The accommodation units have undergone a change of 15 AU
(13 T1 double and 2 T2 double), for 18 AU (1 T1 single and 17 T1 double).
On floor 0 as common areas we will have the entrance hall, reception, sanitary installation (M/F/UMC), and the
accommodation units that have gone from 27 UA (20 T1 doubles, of which 3 are adapted to UMC, 6 T2
double + single and 1 T3 + 2 double + single) to 33 UA (4 T1 singles, of which 2 are adapted to UMC, and 29
T1 doubles).
The 1st floor is destined, as common areas, to a restaurant-terrace, bar, in terms of service areas
contains the kitchen, pantries, storage, floor pantry and furniture storage. The units of
Accommodation has gone from 18 UA (13 T1 double of which 3 are adapted to UMC, 2 T2 double, 2 T2 double +
single and 1 T3+2 double + single), to 23 AU (1 T1 single and 22 T1 double).
All architectural changes presented comply with Decree Law 163/2006, of 8 August.Hotel Rating & Capacity
With regard to the hotel's capacity, it was intended not to exceed what is regulated in Article 22 - E,
provisions of the Regulation of the Municipal Master Plan of Faro, with the current wording, as well as the
previous proposal, with a maximum capacity of 160 beds (respected and maintained, as in the project
and 152 convertibles, spread over 83 accommodation units (77 T1 double apartments and 6
T1 single apartments, 2 of which are adapted for disabled users).
With the change from 67 AU to 83 AU, the changes carried out were mainly at the interior and
its reorganization, as well as at the level of the facades. There was only the alteration of Building V on the 1st Floor,
converting the covered terrace area into a closed construction area, in order to expand the
rooms, thus eliminating the terrace. This change was accounted for in 42.02m². There was not, in the
However, any change in the building's location, as well as waterproofing, remained all
its configuration and footprint unchanged.
This adjustment in terms of typologies remains in line with the above-mentioned Decree LawThe property has an incredible pine forest, ideal a 9-hole golf course and an artificial lake or ecological pool.Faro Airport and a heliport are just over 10 minutes away.