POBIERANIE ZDJĘĆ...
Źródło:
EDEN-T73344592
/ 73344592
Źródło:
EDEN-T73344592
Kraj:
ES
Miasto:
Bigues i Riells
Kod pocztowy:
08415
Kategoria:
Mieszkaniowe
Typ ogłoszenia:
Na sprzedaż
Typ nieruchomości:
Ziemia
CENA ZA NIERUCHOMOŚĆ BIGAS
CENA NIERUCHOMOŚCI OD M² MIASTA SĄSIEDZI
| Miasto |
Średnia cena m2 dom |
Średnia cena apartament |
|---|---|---|
| Badalona | - | 11 524 PLN |
| San Cugat del Vallés | 12 467 PLN | 12 543 PLN |
| San Adrián del Besós | - | 10 526 PLN |
| Barcelona | 8 632 PLN | 9 901 PLN |
| Barcelona | 15 418 PLN | 13 617 PLN |
| Martorell | - | 7 992 PLN |
| Esplugues de Llobregat | - | 15 110 PLN |
| L'Hospitalet de Llobregat | - | 9 545 PLN |
| Tordera | 5 676 PLN | 6 392 PLN |
| Massanet de la Selva | 6 336 PLN | - |
| Blanes | - | 11 182 PLN |
| Vidreras | 6 955 PLN | - |
| Casteldefels | 12 415 PLN | 12 277 PLN |
| Caldas de Malavella | 8 285 PLN | - |
| Lloret de Mar | 7 159 PLN | 9 723 PLN |
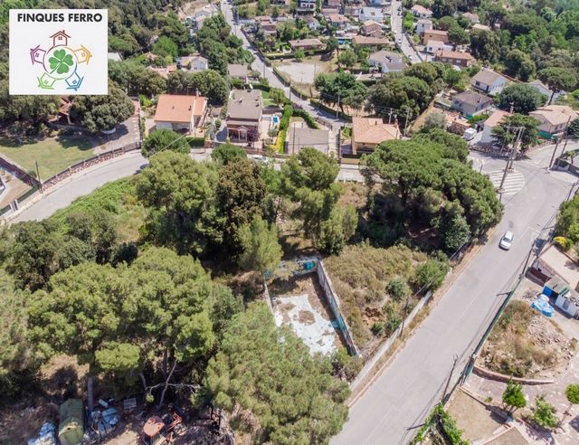
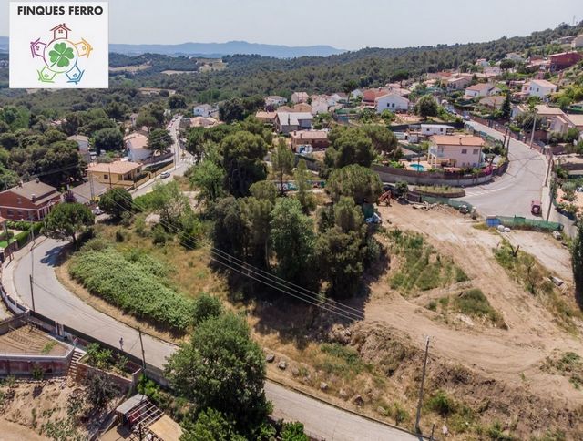
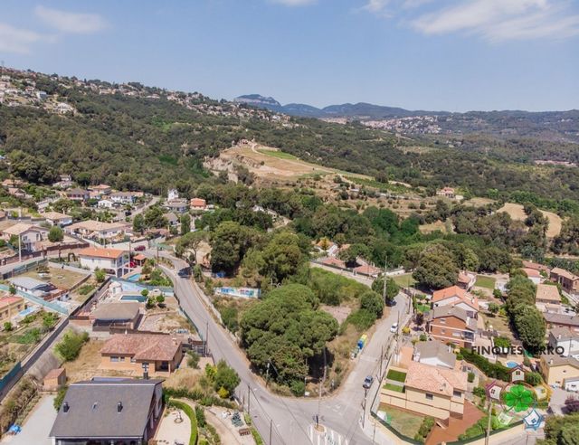
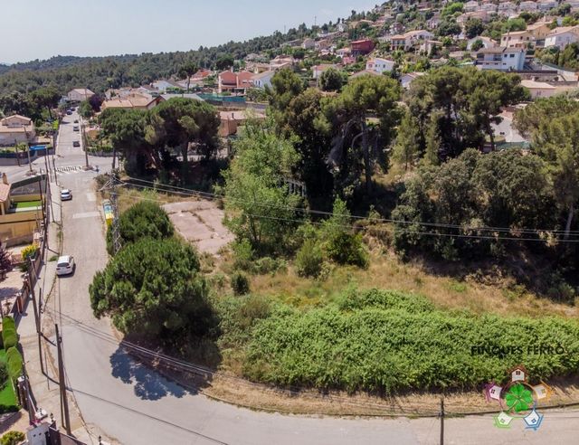
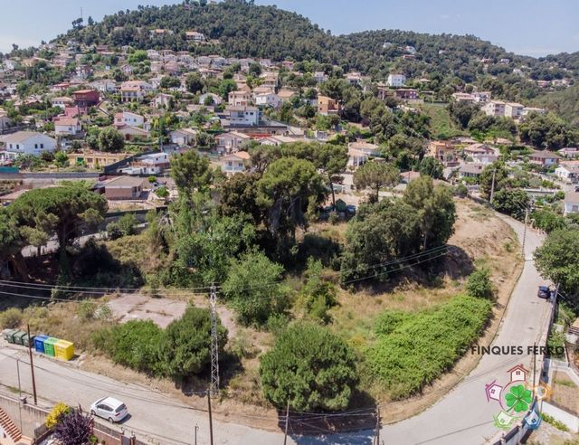
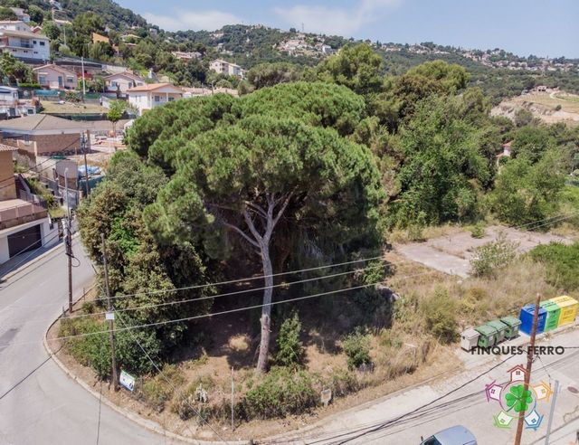
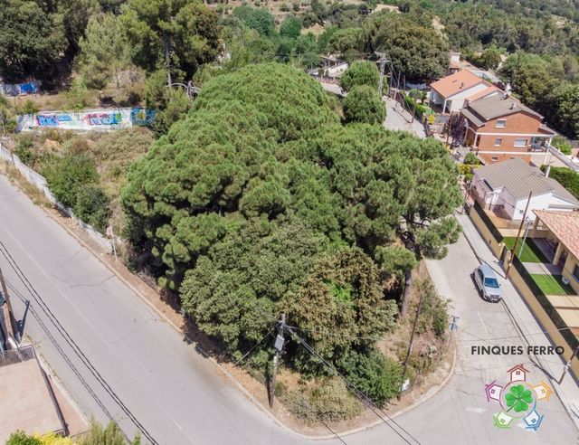
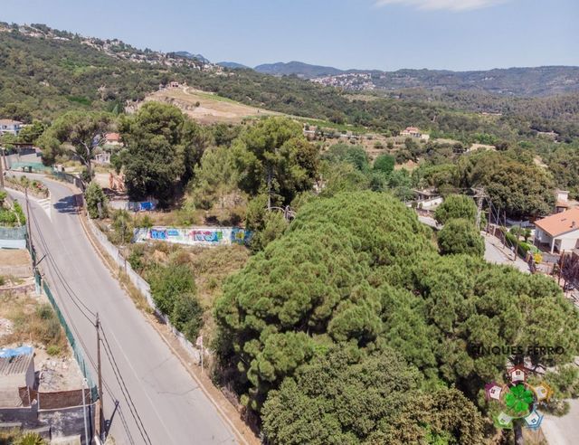
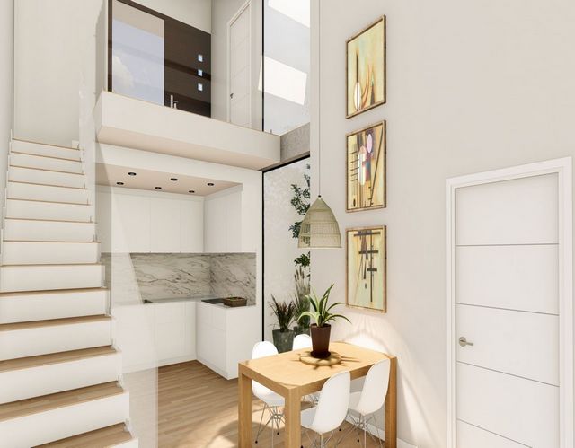
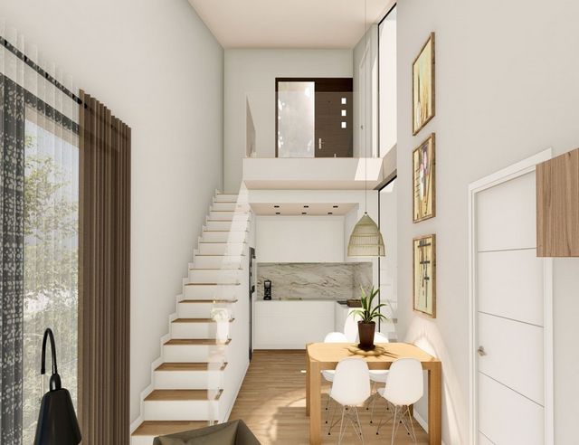
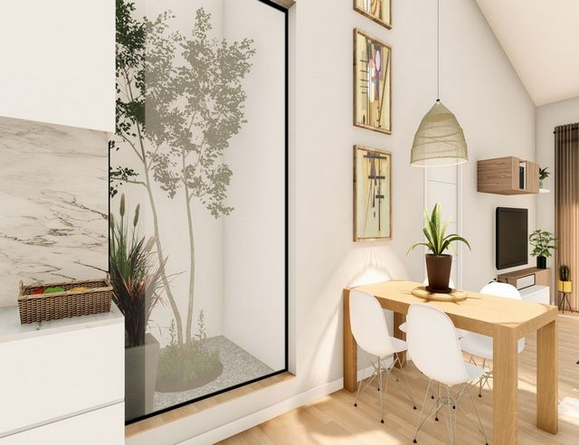
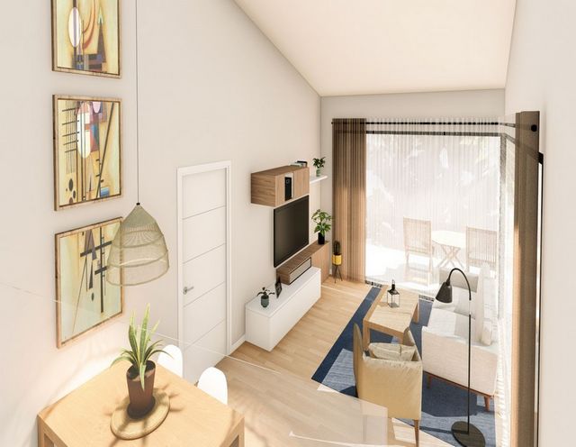
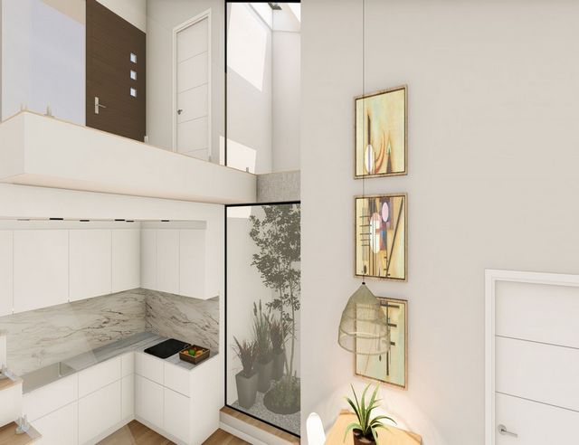
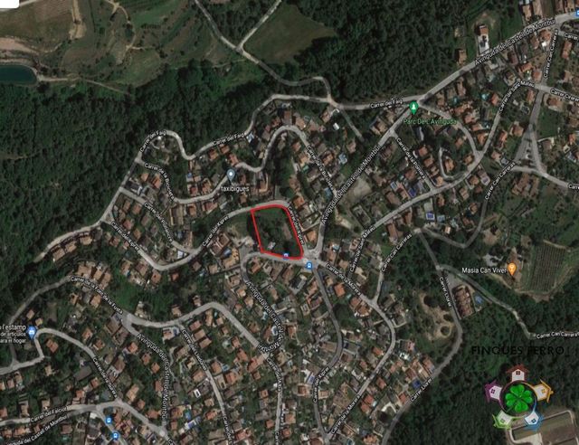
The buildable roof surface will be that resulting from the established volumetric planning. The volumetric arrangements proposed for those areas not included in any sector, will allow the variation of the dimensions by 10% maintaining in any case their buildability.
The maximum density will be the equivalent of one dwelling per 100m² built total in free rent regime in multi-family dwellings and if necessary, one dwelling every 70m² built in protected and subsidized housing.In multi-family homes, the maximum number of floors will be PB + 3, the minimum separation between blocks will be: PB + 2PP 6m and PB + 3PP 10m. The rest may be isolated block
Intensity 1, calve 4a.
In single-family housing buildings, the grouping of 5 units is allowed maximum.Main use: Housing
Compatible uses: Sports - Teaching - Administrative - Supply - Sanitary
Welfare - Sociocultural - Cemetery - Environmental and Transport -
Housing - Newly created equipment.The ratio between main use and compatible uses will be governed by the following criteria: the main use will have to occupy a minimum of 60% of the roof.
Commercial use will be governed by the provisions of current legislation on commercial facilities, and the limitations established in the Sectoral Territorial Plan for Commercial Facilities.
Minimum parking inside the building: one and a half spaces per dwelling and at least one space linked to each dwelling.The building must be adjusted to the functional needs of the different facilities, the landscape, the general organization of the urban fabric in which they are located and the environmental conditions of the municipality. The urbanization Castell de Montbui is located in the town of Bigues i Riells, 1km. approx. from the urban center. Bigues i Riells is located 10 minutes by car from the C-17, 40 minutes from Barcelona and 40 minutes
minutes from Vic.COME AND SEE IT, YOU WILL LIKE IT!FINQUES FERRO, a different way of doing things. Zobacz więcej Zobacz mniej Parcela ideal para constructores con multitud de posibilidades y usos posibles.Suelo urbano no consolidado incluido en el Plan de Mejora Urbana 4 (PMU4)La Parcela consta de 4.563m², con una edificabilidad urbana bruta del 0,35 m² techo/m² suelo y una densidad de 20 hab/ha. Condiciones de Ordenación: Viviendas unifamiliares y plurifamiliares, con las condiciones de la Ordenación Volumétrica, clave OV.
La superficie de techo edificable será la que resulte de la Ordenación volumétrica establecida. Las ordenaciones volumétricas propuestas para aquellos ámbitos no incluidos en ningún sector, se permitirá la variación de las dimensiones en un 10% manteniendo en cualquier caso su edificabilidad.
La densidad máxima será la equivalente a una vivienda cada 100m² construidos totales en régimen de renta libre en las viviendas plurifamiliares y si es necesario, una vivienda cada 70m² construidos en viviendas protegidas y concertadas.En viviendas plurifamiliares, el número máximo de plantas será de PB+3, la separación mínima entre bloques será: PB+2PP 6m y en PB+3PP 10m. El resto podrá ser bloque aislado
intensidad 1, calve 4a.
En las edificaciones de vivienda unifamiliar, se permite la agrupación de 5 unidades como máximo.Uso principal: Vivienda
Usos compatibles: Deportivo - Docente - Administrativo - Abastecimiento - Sanitario
Asistencial - Socio cultural - Cementerio - Ambiental y Transporte -
Vivienda dotacional - Equipamientos de nueva creación.La proporción entre uso principal y usos compatibles se regirá por el siguiente criterio: el uso principal tendrá que ocupar un mínimo del 60% del techo.
El uso comercial se regirá por lo establecido en la legislación vigente de equipamientos comerciales, y a las limitaciones establecidas en el Plan territorial sectorial de equipamientos comerciales.
Dotación mínima de aparcamiento en el interior del edificio: una plaza y media por vivienda y como mínimo una plaza vinculada a cada vivienda.La edificación deberá ajustarse a las necesidades funcionales de los diferentes equipamientos, al paisaje, a la organización general del tejido urbano en que se sitúen y a las condiciones ambientales del municipio. La urbanización Castell de Montbui se encuentra en la población de Bigues i Riells, a 1km. aprox. del centro urbano. Bigues i Riells se encuentra situado a 10 minutos en coche de la C-17, a 40 minutos de Barcelona y a 40
minutos de Vic.VEN A VERLO, TE GUSTARÁ!FINQUES FERRO, una manera diferente de hacer las cosas. Ideales Grundstück für Bauherren mit einer Vielzahl von Möglichkeiten und Nutzungsmöglichkeiten.Nicht konsolidierte städtische Flächen, die im Stadtverbesserungsplan 4 (PMU4) enthalten sindDas Grundstück besteht aus 4.563m², mit einer Brutto-Wohnfläche von 0,35 m² Dach / m² Boden und einer Dichte von 20 ha / ha. Bewirtschaftungsbedingungen: Ein- und Mehrfamilienhäuser, mit den Bedingungen der volumetrischen Planung, OV-Code.
Die bebaubare Dachfläche wird diejenige sein, die sich aus der festgelegten volumetrischen Planung ergibt. Die vorgeschlagenen volumetrischen Regelungen für die Gebiete, die keinem Sektor zugeordnet sind, ermöglichen eine Abweichung der Abmessungen um 10 %, wobei ihre Bebaubarkeit in jedem Fall erhalten bleibt.
Die maximale Dichte entspricht einer Wohnung pro insgesamt 100 m² in freien Mietverhältnissen in Mehrfamilienhäusern und gegebenenfalls einer Wohnung alle 70 m² in geschützten und geförderten Wohnungen.In Mehrfamilienhäusern beträgt die maximale Anzahl der Stockwerke PB + 3, der minimale Abstand zwischen den Blöcken beträgt: PB + 2PP 6m und PB + 3PP 10m. Der Rest kann isolierter Block sein
Intensität 1, Kalb 4a.
In Einfamilienhäusern ist die Gruppierung von maximal 5 Einheiten erlaubt.Hauptverwendung: Wohnen
Kompatible Anwendungen: Sport - Lehre - Verwaltung - Versorgung - Sanitär
Wohlfahrt - Soziokulturell - Friedhof - Umwelt und Verkehr -
Gehäuse - Neu geschaffene Geräte.Das Verhältnis zwischen Hauptnutzung und kompatibler Nutzung wird durch folgende Kriterien bestimmt: Die Hauptnutzung muss mindestens 60 % des Daches einnehmen.
Die kommerzielle Nutzung unterliegt den Bestimmungen der geltenden Rechtsvorschriften über gewerbliche Einrichtungen und den im Sektoralen Territorialplan für gewerbliche Einrichtungen festgelegten Beschränkungen.
Mindestparkplätze innerhalb des Gebäudes: eineinhalb Plätze pro Wohnung und mindestens ein Platz, der mit jeder Wohnung verbunden ist.Das Gebäude muss an die funktionalen Bedürfnisse der verschiedenen Einrichtungen, die Landschaft, die allgemeine Organisation des städtischen Gefüges, in dem sie sich befinden, und die Umweltbedingungen der Gemeinde angepasst werden. Die Urbanisation Castell de Montbui befindet sich in der Stadt Bigues i Riells, ca. 1 km vom Stadtzentrum entfernt. Bigues i Riells liegt 10 Autominuten von der C-17, 40 Minuten von Barcelona und 40 Minuten entfernt
Minuten von Vic.KOMMEN SIE UND SEHEN SIE ES, SIE WERDEN ES MÖGEN!FINQUES FERRO, eine andere Art, Dinge zu tun. Ideal plot for builders with a multitude of possibilities and possible uses.Unconsolidated urban land included in Urban Improvement Plan 4 (PMU4)The plot consists of 4,563m², with a gross urban buildable area of 0.35 m² roof/m² floor and a density of 20 hab/ha. Management Conditions: Single-family and multi-family homes, with the conditions of Volumetric Planning, OV code.
The buildable roof surface will be that resulting from the established volumetric planning. The volumetric arrangements proposed for those areas not included in any sector, will allow the variation of the dimensions by 10% maintaining in any case their buildability.
The maximum density will be the equivalent of one dwelling per 100m² built total in free rent regime in multi-family dwellings and if necessary, one dwelling every 70m² built in protected and subsidized housing.In multi-family homes, the maximum number of floors will be PB + 3, the minimum separation between blocks will be: PB + 2PP 6m and PB + 3PP 10m. The rest may be isolated block
Intensity 1, calve 4a.
In single-family housing buildings, the grouping of 5 units is allowed maximum.Main use: Housing
Compatible uses: Sports - Teaching - Administrative - Supply - Sanitary
Welfare - Sociocultural - Cemetery - Environmental and Transport -
Housing - Newly created equipment.The ratio between main use and compatible uses will be governed by the following criteria: the main use will have to occupy a minimum of 60% of the roof.
Commercial use will be governed by the provisions of current legislation on commercial facilities, and the limitations established in the Sectoral Territorial Plan for Commercial Facilities.
Minimum parking inside the building: one and a half spaces per dwelling and at least one space linked to each dwelling.The building must be adjusted to the functional needs of the different facilities, the landscape, the general organization of the urban fabric in which they are located and the environmental conditions of the municipality. The urbanization Castell de Montbui is located in the town of Bigues i Riells, 1km. approx. from the urban center. Bigues i Riells is located 10 minutes by car from the C-17, 40 minutes from Barcelona and 40 minutes
minutes from Vic.COME AND SEE IT, YOU WILL LIKE IT!FINQUES FERRO, a different way of doing things. Perfekt tomt för byggare med en mängd möjligheter och möjliga användningsområden.Icke-konsoliderad stadsmark som ingår i stadsförbättringsplan 4 (PMU4)Tomten består av 4.563m², med en brutto urban byggbarhet på 0,35 m² tak / m² golv och en densitet på 20 invånare / ha. Förvaltningsvillkor: Enfamiljs- och flerfamiljshus, med villkoren för volymetrisk planering, kod OV.
Den byggbara takytan kommer att vara den som följer av den etablerade volymetriska planeringen. De volymetriska arrangemang som föreslås för de områden som inte ingår i någon sektor, variationen av dimensionerna kommer att tillåtas med 10% och bibehålla i alla fall dess byggbarhet.
Den maximala tätheten kommer att motsvara en bostad per 100 m² byggd totalt i fri hyra i flerfamiljshus och vid behov en bostad per 70 m² byggd i subventionerade och samordnade bostäder.I flerfamiljshus kommer det maximala antalet våningar att vara PB + 3, minsta avstånd mellan block kommer att vara: PB + 2PP 6m och PB + 3PP 10m. Resten kan vara isolerat block
Intensitet 1, kalv 4A.
I enfamiljshus är gruppering av högst 5 enheter tillåten.Huvudsaklig användning: Boende
Kompatibla användningsområden: Sport - Undervisning - Administrativ - Leverans - Sanitär
Välfärd - Sociokulturell - Kyrkogård - Miljö- och transportverksamhet -
Bostäder - Nyskapad utrustning.Förhållandet mellan huvudsaklig användning och kompatibel användning kommer att styras av följande kriterium: den huvudsakliga användningen måste uppta minst 60% av taket.
Kommersiell användning kommer att regleras av bestämmelserna i gällande lagstiftning om kommersiell utrustning och de begränsningar som fastställs i den sektoriella territoriella planen för kommersiell utrustning.
Minsta möjliga parkering inne i byggnaden: en och en halv plats per bostad och minst ett utrymme kopplat till varje bostad.Byggnaden måste anpassas till de olika anläggningarnas funktionella behov, landskapet, den allmänna organisationen av stadsstrukturen där de är belägna och kommunens miljöförhållanden. Castell de Montbui urbanisering ligger i staden Bigues i Riells, 1km. ca. från stadskärnan. Bigues i Riells ligger 10 minuter med bil från C-17, 40 minuter från Barcelona och 40 minuter från
minuter från Vic.KOM OCH SE DET, DU KOMMER ATT GILLA DET!FINQUES FERRO, ett annorlunda sätt att göra saker. Terrain idéal pour les constructeurs avec une multitude de possibilités et d’utilisations possibles.Terrains urbains non consolidés inclus dans le Plan d’Amélioration Urbaine 4 (PMU4)La parcelle se compose de 4 563 m², avec une surface urbaine brute constructible de 0,35 m² toit/m² sol et une densité de 20 habitants/ha. Conditions d’urbanisme : Habitations unifamiliales et multifamiliales, avec les conditions de la planification volumétrique, code OV.
La surface constructible du toit sera celle résultant de la disposition volumétrique établie. Les dispositions volumétriques proposées pour les zones non incluses dans aucun secteur, la variation des dimensions de 10% sera autorisée à maintenir dans tous les cas leur constructibilité.
La densité maximale sera l’équivalent d’un logement pour 100 m² construits à titre gratuit dans les logements collectifs et, le cas échéant, d’un logement pour 70 m² construits dans les logements subventionnés et subventionnés.Dans les maisons multifamiliales, le nombre maximum d’étages sera PB+3, la séparation minimale entre les blocs sera de : PB+2PP 6m et en PB+3PP 10m. Le reste peut être un bloc isolé
Intensité 1, CALVE 4A.
Dans les bâtiments unifamiliaux, le regroupement d’un maximum de 5 unités est autorisé.Utilisation principale : Logement
Usages compatibles : Sports - Enseignement - Administratif - Approvisionnement - Sanitaire
Assistance - Socio-culturel - Cimetière - Environnement et Transports -
Logements de dotation - Installations nouvellement créées.Le rapport entre l’utilisation principale et les utilisations compatibles est régi par le critère suivant : l’utilisation principale doit occuper au moins 60 % du plafond.
L’utilisation commerciale sera régie par les dispositions de la législation en vigueur sur les installations commerciales et les limites établies dans le Plan Territorial Sectoriel des Installations Commerciales.
Offre minimale de stationnement à l’intérieur de l’immeuble : une place et demie par logement et au moins une place reliée à chaque logement.Le bâtiment doit être adapté aux besoins fonctionnels des différents équipements, au paysage, à l’organisation générale du tissu urbain dans lequel ils sont situés et aux conditions environnementales de la commune. L’urbanisation Castell de Montbui est située dans la ville de Bigues i Riells, à environ 1 km du centre-ville. Bigues i Riells est situé à 10 minutes en voiture de la C-17, à 40 minutes de Barcelone et à 40 minutes de Barcelone.
à quelques minutes de Vic.VENEZ LE VOIR, VOUS ALLEZ L’AIMER !FINQUES FERRO, une autre façon de faire les choses. Trama ideale per i costruttori con una moltitudine di possibilità e possibili usi.Terreni urbani non consolidati inclusi nel Piano di Miglioramento Urbano 4 (PMU4)Il terreno è composto da 4.563 m², con una superficie urbana lorda edificabile di 0,35 m² di soffitto/m² di piano e una densità di 20 abitanti/ha. Condizioni di pianificazione: Case unifamiliari e plurifamiliari, con le condizioni della Progettazione Volumetrica, codice OV.
La superficie edificabile del tetto sarà quella risultante dalla disposizione volumetrica stabilita. Le sistemazioni volumetriche proposte per quelle aree non comprese in alcun settore, sarà consentita la variazione dimensionale del 10%, mantenendo in ogni caso la loro edificabilità.
La densità massima sarà l'equivalente di un'abitazione ogni 100 m² totali costruiti senza canone di locazione in case plurifamiliari e, se necessario, di un'abitazione ogni 70 m² costruiti in alloggi sovvenzionati e sovvenzionati.Nelle abitazioni plurifamiliari, il numero massimo di piani sarà GF+3, la separazione minima tra i blocchi sarà: PB+2PP 6m e in PB+3PP 10m. Il resto può essere costituito da blocchi isolati
Intensità 1, calvo 4A.
Negli edifici unifamiliari è consentito il raggruppamento di un massimo di 5 unità.Uso primario: Abitazione
Usi compatibili: Sport - Didattica - Amministrativo - Forniture - Sanitario
Assistenza - Socio-culturale - Cimiteriale - Ambientale e Trasporti -
Alloggi di dotazione - Strutture di nuova creazione.Il rapporto tra uso principale e usi compatibili sarà regolato dai seguenti criteri: l'uso principale dovrà occupare almeno il 60% del tetto.
L'uso commerciale sarà disciplinato da quanto previsto dalla normativa vigente in materia di strutture commerciali e dalle limitazioni stabilite nel Piano Territoriale Settoriale delle Strutture Commerciali.
Disposizione minima di parcheggio all'interno dell'edificio: uno spazio e mezzo per abitazione e almeno uno spazio collegato a ciascuna abitazione.L'edificio deve essere adeguato alle esigenze funzionali delle diverse strutture, al paesaggio, all'organizzazione generale del tessuto urbano in cui sono ubicate e alle condizioni ambientali del comune. L'urbanizzazione Castell de Montbui si trova nella città di Bigues i Riells, a circa 1 km dal centro della città. Bigues i Riells si trova a 10 minuti di auto dalla C-17, a 40 minuti da Barcellona e a 40 minuti da Barcellona.
a pochi minuti da Vic.VIENI A VEDERLO, TI PIACERÀ!FINQUES FERRO, un modo diverso di fare le cose. Идеальный участок для строителей с множеством возможностей и возможных вариантов использования.Неконсолидированные городские земли, включенные в План городского благоустройства 4 (PMU4)Площадь участка составляет 4 563 м², общая площадь городской застройки составляет 0,35 м² потолка/м² пола и плотность 20 жителей/га. Условия планирования: Односемейные и многоквартирные дома, с условиями объемного планирования, код OV.
Площадь строеной крыши будет такой, какая является результатом установленного объемного расположения. В предлагаемых объемных расположении для тех участков, которые не входят ни в один сектор, будет допускаться изменение размеров на 10% с сохранением в любом случае их застроенности.
Максимальная плотность будет эквивалентна одному жилому дому на каждые 100 м² общей площади, построенной на безарендной основе в многоквартирных домах, и, при необходимости, одному жилью на каждые 70 м², построенным в субсидируемом и субсидируемом жилье.В многоквартирных домах максимальное количество этажей будет GF+3, минимальное расстояние между блоками составит: PB+2PP 6м, а в PB+3PP 10м. Остальные могут быть изолированными блоками
Интенсивность 1, лысый 4А.
В домах на одну семью допускается группировка максимум из 5 единиц.Основное использование: Жилье
Совместимые области применения: Спорт - Обучение - Административное управление - Снабжение - Сантехника
Помощь - Социально-культурная - Кладбище - Окружающая среда и транспорт -
Накопительное жилье - вновь созданные объекты.Соотношение между основным и совместимым использованием будет регулироваться следующими критериями: основное использование должно занимать минимум 60% крыши.
Коммерческое использование будет регулироваться положениями действующего законодательства о коммерческих объектах, а также ограничениями, установленными в Отраслевом территориальном плане коммерческих объектов.
Минимальное количество парковочных мест внутри здания: полтора места на квартиру и не менее одного места, привязанного к каждой квартире.Здание должно быть приспособлено к функциональным потребностям различных объектов, ландшафту, общей организации городской структуры, в которой они расположены, и условиям окружающей среды муниципалитета. Урбанизация Castell de Montbui расположена в городе Биг-и-Риельс, примерно в 1 км от центра города. Bigues i Riells расположен в 10 минутах езды на машине от автомагистрали C-17, в 40 минутах от Барселоны и в 40 минутах от Барселоны.
минут от Вик.ПРИХОДИТЕ И ПОСМОТРИТЕ, ВАМ ПОНРАВИТСЯ!FINQUES FERRO, другой способ делать вещи.