POBIERANIE ZDJĘĆ...
Dom & dom jednorodzinny (Na sprzedaż)
Źródło:
EDEN-T68269407
/ 68269407
Źródło:
EDEN-T68269407
Kraj:
CR
Miasto:
Esparza
Kategoria:
Mieszkaniowe
Typ ogłoszenia:
Na sprzedaż
Typ nieruchomości:
Dom & dom jednorodzinny
Wielkość nieruchomości:
4 300 m²
Wielkość działki :
16 099 m²
Sypialnie:
10
Łazienki:
10
WC:
2
Piętro:
2
Umeblowanie:
Tak
Parkingi:
1
Garaże:
1
Domofon:
Tak
Alarm:
Tak
Basen:
Tak
Tenis ziemny:
Tak
Klimatyzacja:
Tak
Balkon:
Tak
Taras:
Tak
Grill na świeżym powietrzu:
Tak
Dostęp do Internetu:
Tak
Telewizja satelitarna:
Tak
Zmywarka:
Tak
Pralka:
Tak
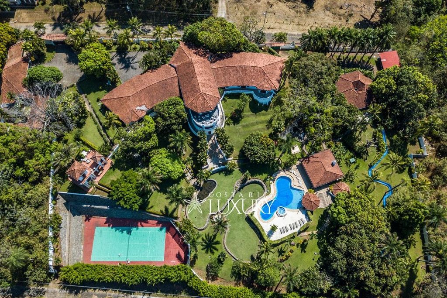
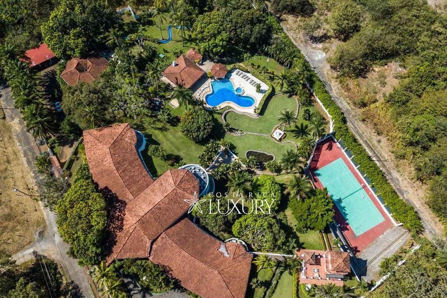
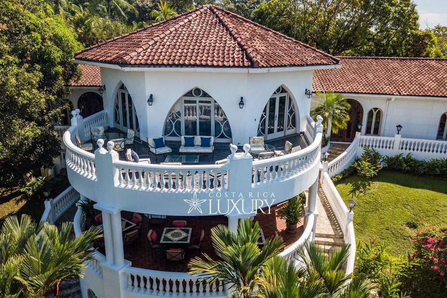
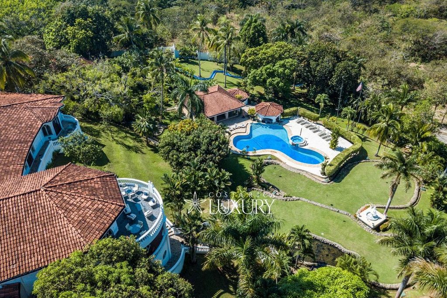
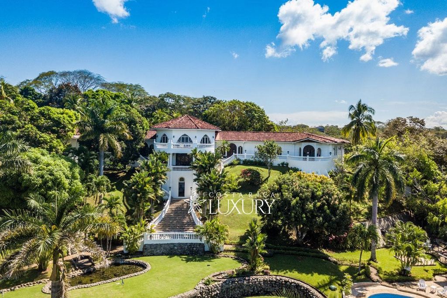
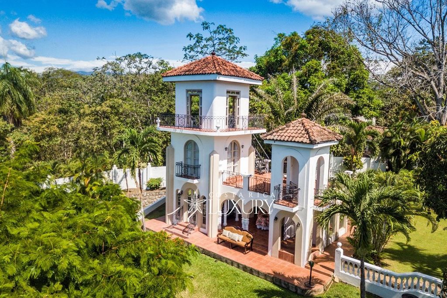
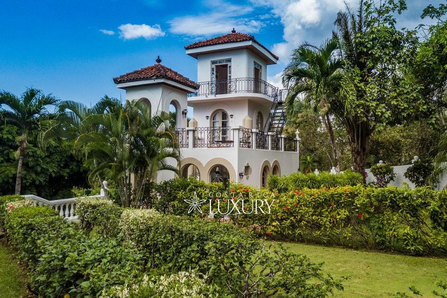
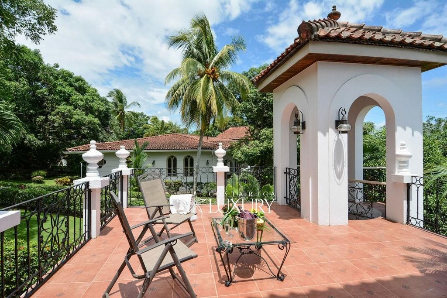
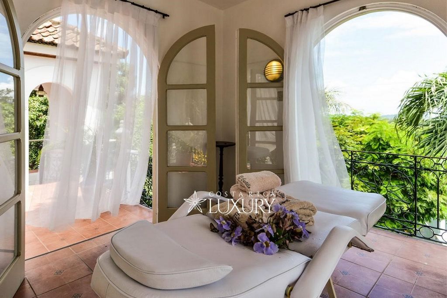
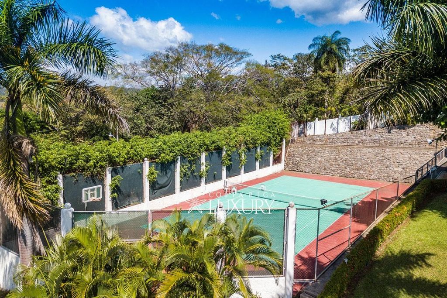
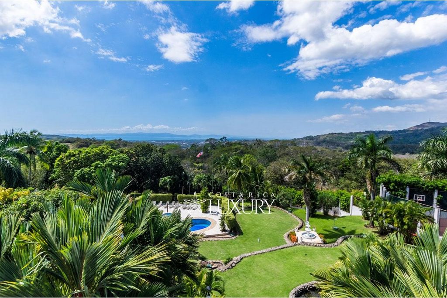
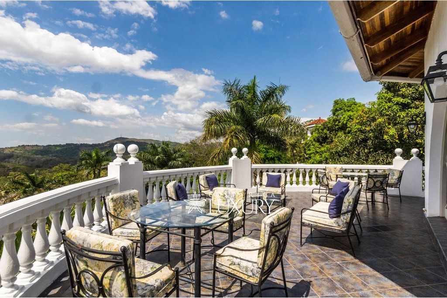

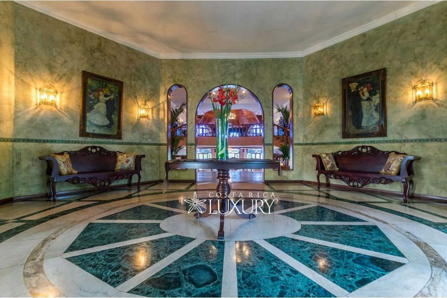
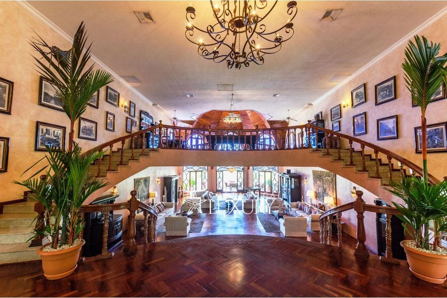
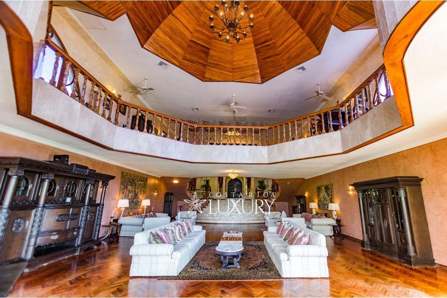
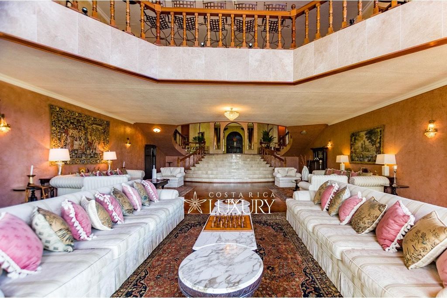
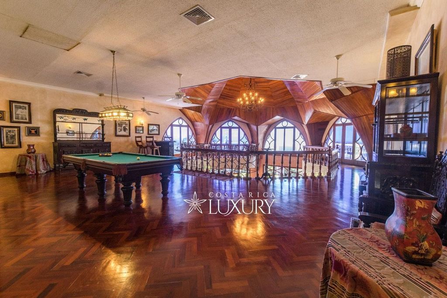
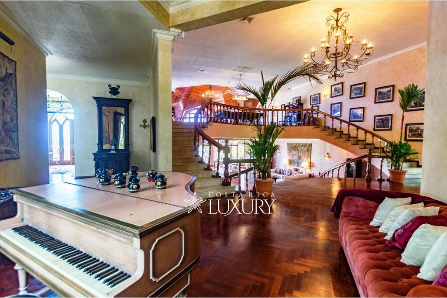
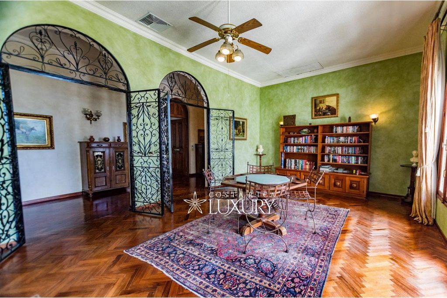
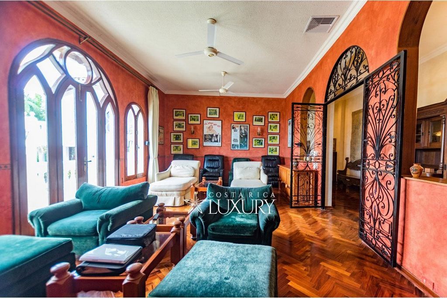
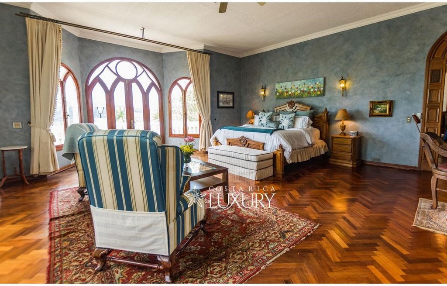
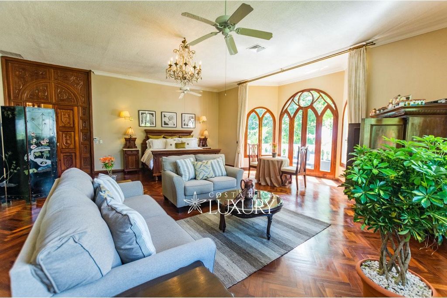
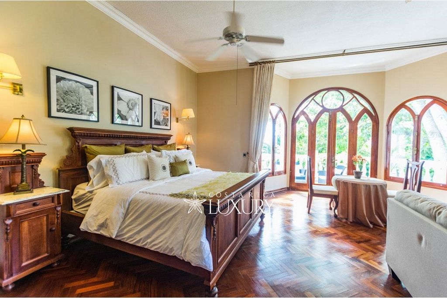
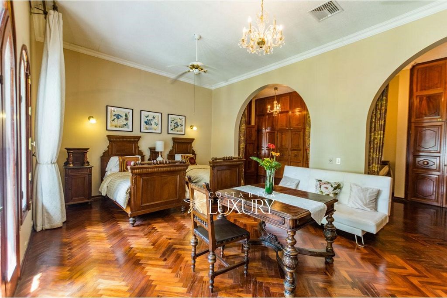
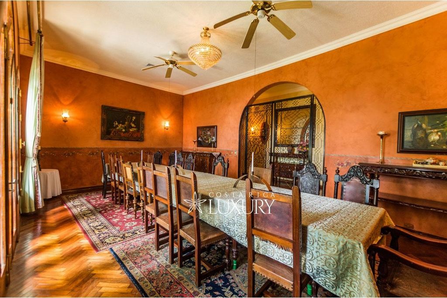
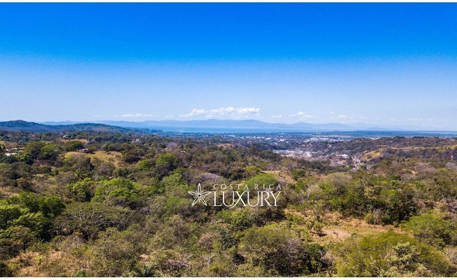
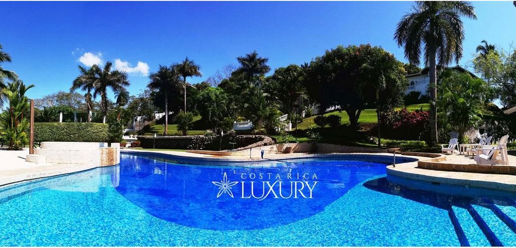
The estate with the main house comes with 12,770 m2 surrounded by walls, plus 2 two adjacent lots,
one measuring 1,012.95 m2 and the other one measuring 1,098.92 plus a Manager´s house located accross the road from the estate,
located on a lot of 1,217.64 m2, for a total land area of 16,099.51 m2. A place where time, adventure and relaxation come together to bring and experience unlike any other. The pleasure of creating a new lifestyle where life runs at a different speed. Fine craftsmanship, authenticity, comfort, classical and stylish, restful, entertaining… the place for an adventure beyond expectations. A private world, made of natural and spontaneous elegance, which comes with a fine collection of antique European furniture. A noted German architect created the various spaces using Costa Rican hardwoods and artisans. This massive property was designed for the Countess of Baillet-Latour and it has over 43,000 square feet of total construction area. The estate is surrounded by a twelve foot tall wall for maximum privacy and is accessed through an electronic gate. The mansion offers three separate living spaces, a main house and two Guest Houses. An additional 300 m2 guest house is offered on a separate deal along with additional land outside of the walls that surrounds the mansion. The interiors of the sumptuous 12,000 square feet main home has cathedral windows, arched doorways, solid hand-carved Cristobal wood throughout the living areas, commercial kitchen, marble walkway leading to the bar, library, and billiards room. The right wing of the house encompasses a large formal dining room and a second master suite complete and one bedroom. The left wing of the house has another large master suite, two private bedrooms with en-suite bathrooms, a game room and media room. Connecting the two wings is the spacious multi level Grand Salon. The main guest house includes 3 guest bedrooms with private bathrooms, living area, and kitchenette. There is also a second guest house which can accommodate six more people. The swimming pool offers a swim up bar which tends to be the center of daytime activities. The pool and adjacent Jacuzzi is a great place to eliminate accumulated stress. The tower is a unique 3 story landmark, solely devoted to pleasure. With spa area perfect for massages, a gym on the first floor and view point on the top. The tower has been the center for many activities such as sunset cocktails, art classes, wood carving, cigar rolling or simply a romantic interlude for an intimate dinner or bottle of fine wine. Situated below the tower, an exciting game of tennis or golf is a great place to spend the time. The six buildings property offers 10 bedrooms, outdoor dining rancho by the pool, pool bar, three story spa tower, and two guest houses. Two large verandas at the Main House overlook the Gulf of Nicoya, the mountains, and the ocean with its spectacular sunsets beyond. This luxurious boutique hotel with mountain and ocean views is located about one hour away from Juan Santamaría International Airport, and about 20 minutes to Puntarenas beaches and 30 to Los Sueños Resort area in Herradura and Jacó beach.
Features:
- Air Conditioning
- Alarm
- Barbecue
- Dishwasher
- Furnished
- Intercom
- Internet
- Satellite TV
- SwimmingPool
- Tennis
- Washing Machine
- Balcony
- Terrace
- Hot Tub
- Guest Suites
- Garden
- Garage
- Pool Outdoor
- Parking Zobacz więcej Zobacz mniej Castillo de Esparza For sale: $2,650,000 TURN KEY The estate with the main house comes with 12,770 m2 surrounded by walls, plus 2 two adjacent lots, one measuring 1,012.95 m2 and the other one measuring 1,098.92 plus a Manager´s house located accross the road from the estate, located on a lot of 1,217.64 m2, for a total land area of 16,099.51 m2. Offered fully furnished and equipped - Just reduced from $3,490,000 to $2,650,000 for quick sale - Ready to move in!
The estate with the main house comes with 12,770 m2 surrounded by walls, plus 2 two adjacent lots,
one measuring 1,012.95 m2 and the other one measuring 1,098.92 plus a Manager´s house located accross the road from the estate,
located on a lot of 1,217.64 m2, for a total land area of 16,099.51 m2. A place where time, adventure and relaxation come together to bring and experience unlike any other. The pleasure of creating a new lifestyle where life runs at a different speed. Fine craftsmanship, authenticity, comfort, classical and stylish, restful, entertaining… the place for an adventure beyond expectations. A private world, made of natural and spontaneous elegance, which comes with a fine collection of antique European furniture. A noted German architect created the various spaces using Costa Rican hardwoods and artisans. This massive property was designed for the Countess of Baillet-Latour and it has over 43,000 square feet of total construction area. The estate is surrounded by a twelve foot tall wall for maximum privacy and is accessed through an electronic gate. The mansion offers three separate living spaces, a main house and two Guest Houses. An additional 300 m2 guest house is offered on a separate deal along with additional land outside of the walls that surrounds the mansion. The interiors of the sumptuous 12,000 square feet main home has cathedral windows, arched doorways, solid hand-carved Cristobal wood throughout the living areas, commercial kitchen, marble walkway leading to the bar, library, and billiards room. The right wing of the house encompasses a large formal dining room and a second master suite complete and one bedroom. The left wing of the house has another large master suite, two private bedrooms with en-suite bathrooms, a game room and media room. Connecting the two wings is the spacious multi level Grand Salon. The main guest house includes 3 guest bedrooms with private bathrooms, living area, and kitchenette. There is also a second guest house which can accommodate six more people. The swimming pool offers a swim up bar which tends to be the center of daytime activities. The pool and adjacent Jacuzzi is a great place to eliminate accumulated stress. The tower is a unique 3 story landmark, solely devoted to pleasure. With spa area perfect for massages, a gym on the first floor and view point on the top. The tower has been the center for many activities such as sunset cocktails, art classes, wood carving, cigar rolling or simply a romantic interlude for an intimate dinner or bottle of fine wine. Situated below the tower, an exciting game of tennis or golf is a great place to spend the time. The six buildings property offers 10 bedrooms, outdoor dining rancho by the pool, pool bar, three story spa tower, and two guest houses. Two large verandas at the Main House overlook the Gulf of Nicoya, the mountains, and the ocean with its spectacular sunsets beyond. This luxurious boutique hotel with mountain and ocean views is located about one hour away from Juan Santamaría International Airport, and about 20 minutes to Puntarenas beaches and 30 to Los Sueños Resort area in Herradura and Jacó beach.
Features:
- Air Conditioning
- Alarm
- Barbecue
- Dishwasher
- Furnished
- Intercom
- Internet
- Satellite TV
- SwimmingPool
- Tennis
- Washing Machine
- Balcony
- Terrace
- Hot Tub
- Guest Suites
- Garden
- Garage
- Pool Outdoor
- Parking Castillo de Esparza Zu verkaufen: $2,650,000 SCHLÜSSELFERTIG Das Anwesen mit dem Haupthaus verfügt über 12.770 m2, die von Mauern umgeben sind, plus 2 zwei angrenzende Grundstücke, eines mit 1.012,95 m2 und das andere mit 1.098,92 m2, sowie ein Managerhaus auf der gegenüberliegenden Straßenseite des Anwesens, das sich auf einem Grundstück von 1.217,64 m2 befindet, für eine Gesamtgrundstücksfläche von 16.099,51 m2. Komplett möbliert und ausgestattet angeboten - Gerade von 3.490.000 $ auf 2.650.000 $ für den schnellen Verkauf reduziert - Bereit zum Einzug!
Das Anwesen mit dem Haupthaus umfasst 12.770 m2, die von Mauern umgeben sind, plus 2 zwei angrenzende Grundstücke,
eines mit einer Fläche von 1.012,95 m2 und das andere mit einer Fläche von 1.098,92 m2 sowie ein Haus des Verwalters auf der gegenüberliegenden Straßenseite des Anwesens,
Das Hotel liegt auf einem Grundstück von 1.217,64 m2 mit einer Gesamtgrundstücksfläche von 16.099,51 m2. Ein Ort, an dem Zeit, Abenteuer und Entspannung zusammenkommen, um unvergleichlich zu erleben und zu erleben. Das Vergnügen, einen neuen Lebensstil zu schaffen, in dem das Leben mit einer anderen Geschwindigkeit verläuft. Feine Handwerkskunst, Authentizität, Komfort, klassisch und stilvoll, erholsam, unterhaltsam... Der Ort für ein Abenteuer, das alle Erwartungen übertrifft. Eine private Welt von natürlicher und spontaner Eleganz, die mit einer feinen Sammlung antiker europäischer Möbel einhergeht. Ein bekannter deutscher Architekt schuf die verschiedenen Räume mit costa-ricanischen Harthölzern und Kunsthandwerkern. Dieses riesige Anwesen wurde für die Gräfin von Baillet-Latour entworfen und verfügt über eine Gesamtbaufläche von über 43.000 Quadratmetern. Das Anwesen ist von einer zwölf Fuß hohen Mauer für maximale Privatsphäre umgeben und ist durch ein elektronisches Tor zugänglich. Das Herrenhaus bietet drei separate Wohnräume, ein Haupthaus und zwei Gästehäuser. Ein zusätzliches 300 m2 großes Gästehaus wird separat angeboten, zusammen mit zusätzlichem Land außerhalb der Mauern, die das Herrenhaus umgeben. Das Innere des prächtigen 12.000 Quadratmeter großen Haupthauses verfügt über Kathedralenfenster, gewölbte Türen, massives handgeschnitztes Cristobal-Holz in den Wohnbereichen, eine Großküche, einen Marmorweg, der zur Bar, zur Bibliothek und zum Billardzimmer führt. Der rechte Flügel des Hauses umfasst ein großes formelles Esszimmer und eine zweite Master-Suite sowie ein Schlafzimmer. Der linke Flügel des Hauses verfügt über eine weitere große Master-Suite, zwei private Schlafzimmer mit eigenem Bad, ein Spielzimmer und einen Medienraum. Verbunden werden die beiden Flügel durch den geräumigen, mehrstöckigen Grand Salon. Das Hauptgästehaus verfügt über 3 Gästezimmer mit eigenem Bad, einen Wohnbereich und eine Küchenzeile. Es gibt auch ein zweites Gästehaus, das Platz für sechs weitere Personen bietet. Der Swimmingpool bietet eine Swim-up-Bar, die in der Regel das Zentrum der Tagesaktivitäten ist. Der Pool und der angrenzende Whirlpool sind ein großartiger Ort, um angesammelten Stress abzubauen. Der Turm ist ein einzigartiges 3-stöckiges Wahrzeichen, das ausschließlich dem Vergnügen gewidmet ist. Mit Wellnessbereich, der sich perfekt für Massagen eignet, einem Fitnessraum im ersten Stock und einem Aussichtspunkt oben. Der Turm war das Zentrum für viele Aktivitäten wie Cocktails bei Sonnenuntergang, Kunstkurse, Holzschnitzereien, Zigarrenrollen oder einfach nur ein romantisches Intermezzo für ein intimes Abendessen oder eine Flasche guten Weins. Unterhalb des Turms gelegen, ist eine aufregende Partie Tennis oder Golf ein großartiger Ort, um die Zeit zu verbringen. Das Anwesen mit sechs Gebäuden bietet 10 Schlafzimmer, einen Essbereich im Freien am Pool, eine Poolbar, einen dreistöckigen Spa-Turm und zwei Gästehäuser. Zwei große Veranden im Haupthaus blicken auf den Golf von Nicoya, die Berge und das Meer mit seinen spektakulären Sonnenuntergängen. Dieses luxuriöse Boutique-Hotel mit Blick auf die Berge und das Meer liegt etwa eine Stunde vom internationalen Flughafen Juan Santamaría und etwa 20 Minuten von den Stränden von Puntarenas und 30 Minuten vom Los Sueños Resort in Herradura und dem Strand von Jacó entfernt.
Features:
- Air Conditioning
- Alarm
- Barbecue
- Dishwasher
- Furnished
- Intercom
- Internet
- Satellite TV
- SwimmingPool
- Tennis
- Washing Machine
- Balcony
- Terrace
- Hot Tub
- Guest Suites
- Garden
- Garage
- Pool Outdoor
- Parking Castillo de Esparza À vendre : 2 650 000 $ CLÉ EN MAIN Le domaine avec la maison principale comprend 12 770 m2 entourés de murs, plus 2 deux lots adjacents, l’un mesurant 1 012,95 m2 et l’autre mesurant 1 098,92 plus une maison de directeur située en face du domaine, située sur un terrain de 1 217,64 m2, pour une superficie totale de terrain de 16 099,51 m2. Offert entièrement meublé et équipé - Vient de réduire de 3 490 000 $ à 2 650 000 $ pour vente rapide - Prêt à emménager !
Le domaine avec la maison principale est livré avec 12 770 m2 entourés de murs, plus 2 deux lots adjacents,
l’un mesurant 1 012,95 m2 et l’autre mesurant 1 098,92 plus une maison de gérant située en face du domaine,
Situé sur un terrain de 1 217,64 m2, pour une superficie totale du terrain de 16 099,51 m2. Un lieu où le temps, l’aventure et la détente se rencontrent pour apporter et vivre une expérience unique en son genre. Le plaisir de créer un nouveau style de vie où la vie se déroule à une vitesse différente. Artisanat d’art, authenticité, confort, classique et élégant, reposant, divertissant... l’endroit idéal pour une aventure au-delà des attentes. Un monde privé, fait d’élégance naturelle et spontanée, qui s’accompagne d’une belle collection de meubles européens anciens. Un architecte allemand de renom a créé les différents espaces en utilisant des bois durs et des artisans costaricains. Cette immense propriété a été conçue pour la comtesse de Baillet-Latour et elle a plus de 43 000 pieds carrés de superficie totale de construction. Le domaine est entouré d’un mur de douze pieds de haut pour un maximum d’intimité et est accessible par un portail électronique. Le manoir offre trois espaces de vie séparés, une maison principale et deux maisons d’hôtes. Une maison d’hôtes supplémentaire de 300 m2 est proposée dans le cadre d’un accord séparé ainsi qu’un terrain supplémentaire à l’extérieur des murs qui entoure le manoir. L’intérieur de la somptueuse maison principale de 12 000 pieds carrés a des fenêtres cathédrale, des portes cintrées, du bois Cristobal massif sculpté à la main dans tous les espaces de vie, une cuisine commerciale, une passerelle en marbre menant au bar, à la bibliothèque et à la salle de billard. L’aile droite de la maison comprend une grande salle à manger formelle et une deuxième suite parentale complète et une chambre. L’aile gauche de la maison dispose d’une autre grande suite parentale, de deux chambres privées avec salles de bains attenantes, d’une salle de jeux et d’une salle multimédia. Reliant les deux ailes se trouve le spacieux Grand Salon à plusieurs niveaux. La maison d’hôtes principale comprend 3 chambres d’hôtes avec salle de bains privative, salon et kitchenette. Il y a aussi une deuxième maison d’hôtes qui peut accueillir six personnes supplémentaires. La piscine dispose d’un bar dans la piscine qui a tendance à être le centre des activités de jour. La piscine et le jacuzzi adjacent sont un endroit idéal pour éliminer le stress accumulé. La tour est un point de repère unique de 3 étages, uniquement consacré au plaisir. Avec un espace spa parfait pour les massages, une salle de sport au premier étage et un point de vue au sommet. La tour a été le centre de nombreuses activités telles que des cocktails au coucher du soleil, des cours d’art, de la sculpture sur bois, du roulement de cigares ou simplement une parenthèse romantique pour un dîner intime ou une bouteille de bon vin. Situé sous la tour, une partie de tennis ou de golf passionnante est un endroit idéal pour passer le temps. La propriété de six bâtiments offre 10 chambres, un rancho de restauration en plein air au bord de la piscine, un bar de piscine, une tour de spa de trois étages et deux maisons d’hôtes. Deux grandes vérandas de la maison principale surplombent le golfe de Nicoya, les montagnes et l’océan avec ses couchers de soleil spectaculaires au-delà. Ce luxueux hôtel de charme avec vue sur la montagne et l’océan est situé à environ une heure de l’aéroport international Juan Santamaría, à environ 20 minutes des plages de Puntarenas et à 30 minutes de la station balnéaire Los Sueños à Herradura et de la plage de Jacó.
Features:
- Air Conditioning
- Alarm
- Barbecue
- Dishwasher
- Furnished
- Intercom
- Internet
- Satellite TV
- SwimmingPool
- Tennis
- Washing Machine
- Balcony
- Terrace
- Hot Tub
- Guest Suites
- Garden
- Garage
- Pool Outdoor
- Parking