3 861 607 PLN
POBIERANIE ZDJĘĆ...
Dom & dom jednorodzinny for sale in Oppède
3 861 607 PLN
Dom & dom jednorodzinny (Na sprzedaż)
Źródło:
EDEN-T57798071
/ 57798071
Źródło:
EDEN-T57798071
Kraj:
FR
Miasto:
Oppede
Kod pocztowy:
84580
Kategoria:
Mieszkaniowe
Typ ogłoszenia:
Na sprzedaż
Typ nieruchomości:
Dom & dom jednorodzinny
Wielkość nieruchomości:
320 m²
Wielkość działki :
12 000 m²
Pokoje:
7
Sypialnie:
5
Łazienki:
1
OGŁOSZENIA PODOBNYCH NIERUCHOMOŚCI
CENA NIERUCHOMOŚCI OD M² MIASTA SĄSIEDZI
| Miasto |
Średnia cena m2 dom |
Średnia cena apartament |
|---|---|---|
| Gordes | 22 092 PLN | - |
| Cavaillon | 9 622 PLN | 8 440 PLN |
| L'Isle-sur-la-Sorgue | 13 781 PLN | 14 088 PLN |
| Gargas | 11 401 PLN | - |
| Le Thor | 10 698 PLN | - |
| Vaucluse | 10 515 PLN | 10 680 PLN |
| Saint-Saturnin-lès-Apt | 12 971 PLN | - |
| Salon-de-Provence | - | 10 266 PLN |
| Carpentras | 9 012 PLN | 7 108 PLN |
| Châteaurenard | 10 001 PLN | - |
| Vedène | 9 958 PLN | - |
| Saint-Rémy-de-Provence | 19 604 PLN | - |
| Le Pontet | 9 762 PLN | 8 650 PLN |
| Sorgues | 9 275 PLN | 6 929 PLN |
| Awinion | 9 682 PLN | 9 669 PLN |
| Pertuis | 12 778 PLN | 13 571 PLN |
| Miramas | - | 11 622 PLN |
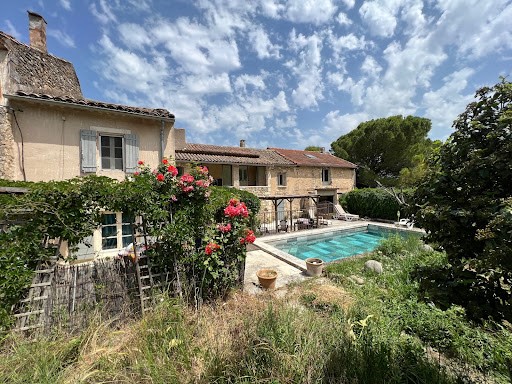
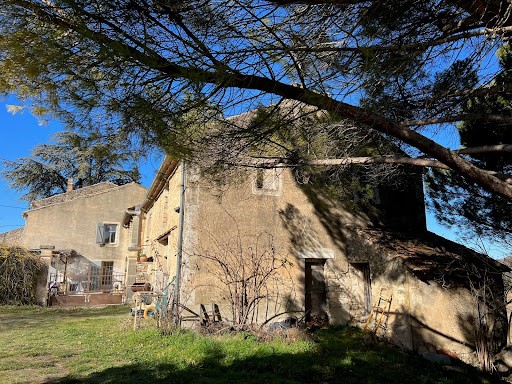
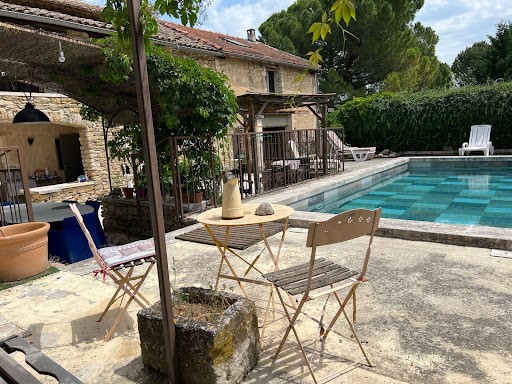
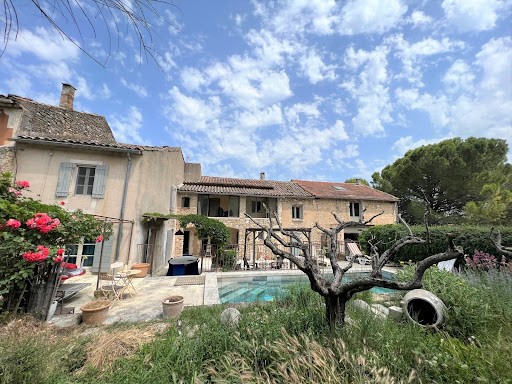
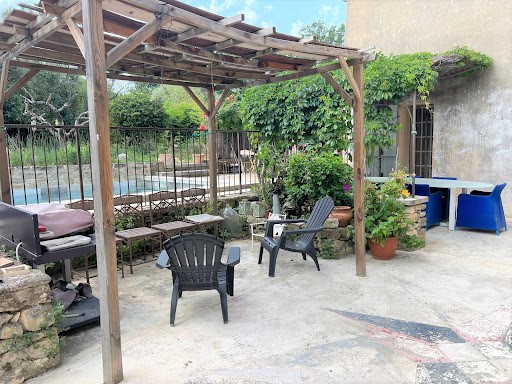





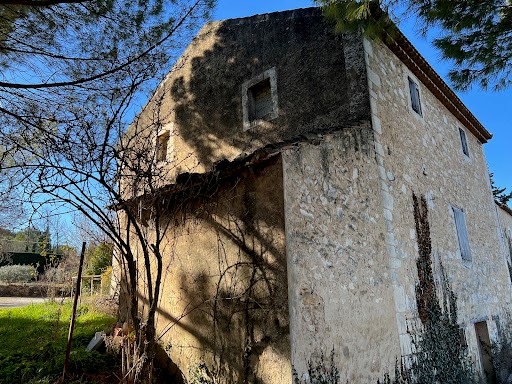

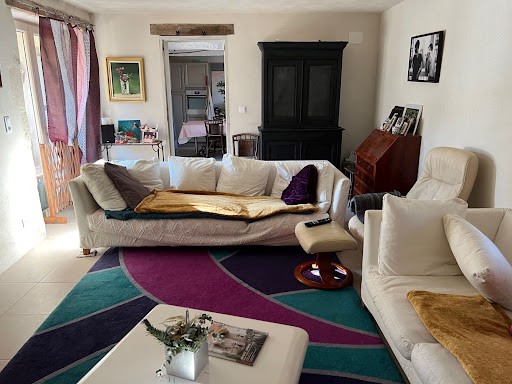



On the border of Menerbes and Oppède
This hamlet mas dating from the 18th century with a useful area of about 320 m2 with an inner courtyard has a lot of charm.
This house can be used in two separate dwellings but the whole communicates and can also be an ideal family home.
It includes a restored part of about 140 m2 of living space distributed as follows;
On the ground floor: an entrance hall, a kitchen equipped dining room, a living room, an office, a bedroom
Upstairs: four bedrooms, one of which is through, a bathroom, separate toilets
Then a cellar, a laundry room, the boiler room with oil central heating
Then a large adjoining and communicating barn representing a large duplex space to be converted with a surface of about 130 m2, the floor was converted into a gym, and finally a vaulted room currently used as a cellar.
The swimming pool of 7.40 meters x 3.70 meters
A large plot partly planted with a surface of 1.2 hectares
This property enjoys a beautiful view of Mont Ventoux and the surrounding hills.
The village and its shops are one kilometre away Zobacz więcej Zobacz mniej AU CŒUR DU PARC DU LUBERON
A la limite de Menerbes et d’Oppède
Ce Mas de hameau datant du 18 ème d’une surface utile d’environ 320 m2 avec une cour intérieure a beaucoup de charme.
Cette demeure peut être utilisée en deux logements séparés mais l’ensemble communique et peut aussi être une maison de famille idéale.
Elle comprend une partie restaurée d’environ 140 m2 habitables répartis de la façon suivante ;
Au rez de chaussée : un hall d’entrée, une cuisine équipée salle à manger, un salon, un bureau, une chambre
A l’étage : quatre chambres dont une traversante, une salle de bains, les wc séparés
Ensuite un cellier, une buanderie, la chaufferie avec un chauffage central au fuel
Puis une grande grange contiguë et communiquante représentant un grand espace en duplex à aménager d’une surface d’environ 130 m2, l'étage a été aménagé en salle de sport, et enfin une pièce voutée actuellement à usage de cave.
La piscine de 7, 40 mètres x 3.70 mètres
Un grand terrain en partie arboré d’une surface de 1.2 hectare
Cette propriété bénéficie d’une belle vue sur le Mont Ventoux et les collines environnantes.
Le village et ses commerces se trouve à un kilomètre IN THE HEART OF THE LUBERON PARK
On the border of Menerbes and Oppède
This hamlet mas dating from the 18th century with a useful area of about 320 m2 with an inner courtyard has a lot of charm.
This house can be used in two separate dwellings but the whole communicates and can also be an ideal family home.
It includes a restored part of about 140 m2 of living space distributed as follows;
On the ground floor: an entrance hall, a kitchen equipped dining room, a living room, an office, a bedroom
Upstairs: four bedrooms, one of which is through, a bathroom, separate toilets
Then a cellar, a laundry room, the boiler room with oil central heating
Then a large adjoining and communicating barn representing a large duplex space to be converted with a surface of about 130 m2, the floor was converted into a gym, and finally a vaulted room currently used as a cellar.
The swimming pool of 7.40 meters x 3.70 meters
A large plot partly planted with a surface of 1.2 hectares
This property enjoys a beautiful view of Mont Ventoux and the surrounding hills.
The village and its shops are one kilometre away IM HERZEN DES LUBERON PARKS
An der Grenze zwischen Menerbes und Oppède
Dieser Weiler aus dem 18. Jahrhundert mit einer Nutzfläche von ca. 320 m2 mit Innenhof hat viel Charme.
Dieses Haus kann in zwei separaten Wohnungen genutzt werden, aber das Ganze kommuniziert und kann auch ein ideales Einfamilienhaus sein.
Es umfasst einen restaurierten Teil von ca. 140 m2 Wohnfläche, der wie folgt verteilt ist;
Im Erdgeschoss: eine Eingangshalle, ein mit Küche ausgestattetes Esszimmer, ein Wohnzimmer, ein Büro, ein Schlafzimmer
Obergeschoss: vier Schlafzimmer, eines durch, ein Badezimmer, separate Toiletten
Dann ein Keller, eine Waschküche, der Heizungsraum mit Ölzentralheizung
Dann eine große angrenzende und miteinander verbundene Scheune, die einen großen Maisonette-Raum darstellt, der mit einer Fläche von ca. 130 m2 umgebaut werden soll, der Boden wurde in eine Turnhalle umgewandelt und schließlich ein Gewölberaum, der derzeit als Keller genutzt wird.
Der Swimmingpool von 7,40 Meter x 3,70 Metern
Ein großes, teilweise bewaldetes Grundstück mit einer Fläche von 1,2 Hektar
Diese Unterkunft bietet einen schönen Blick auf den Mont Ventoux und die umliegenden Hügel.
Das Dorf und seine Geschäfte sind einen Kilometer entfernt