POBIERANIE ZDJĘĆ...
Dom & dom jednorodzinny (Na sprzedaż)
Źródło:
EDEN-T103760381
/ 103760381
Źródło:
EDEN-T103760381
Kraj:
NL
Miasto:
Epe
Kod pocztowy:
8162 PW
Kategoria:
Mieszkaniowe
Typ ogłoszenia:
Na sprzedaż
Typ nieruchomości:
Dom & dom jednorodzinny
Wielkość nieruchomości:
276 m²
Wielkość działki :
6 952 m²
Pokoje:
8
Sypialnie:
4
Łazienki:
2
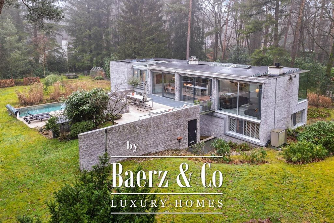
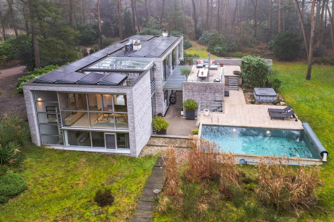
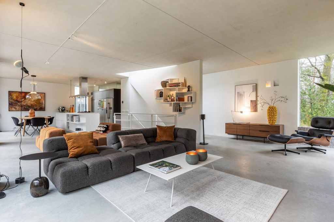
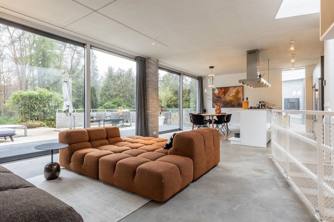
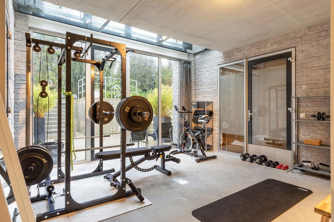
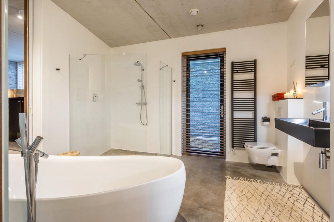
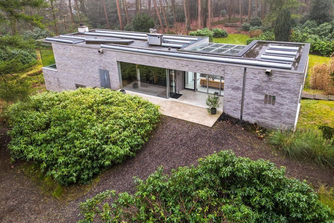
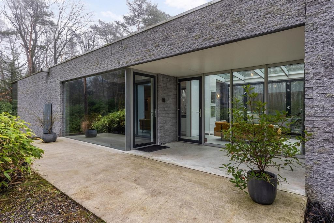
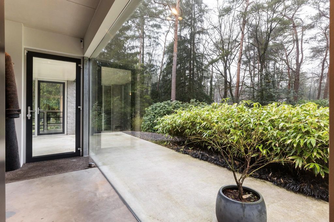
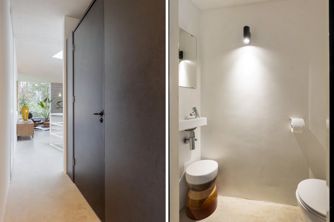

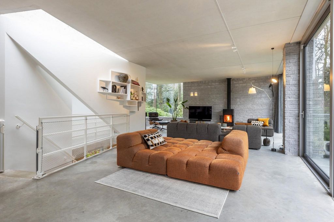
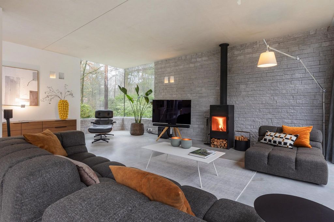
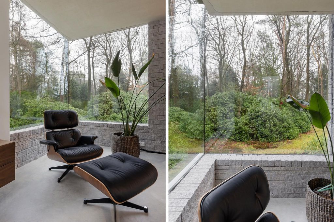
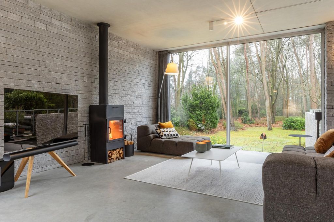
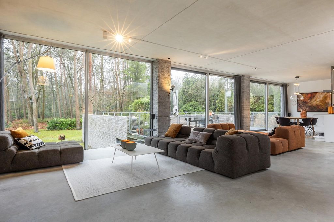
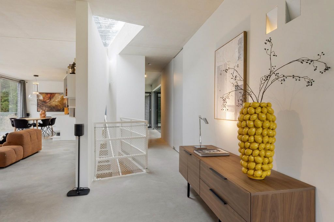
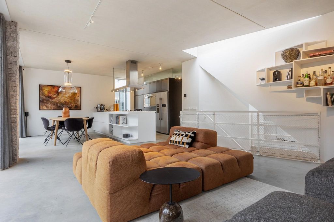
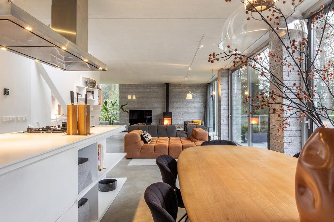
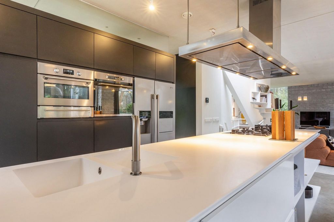
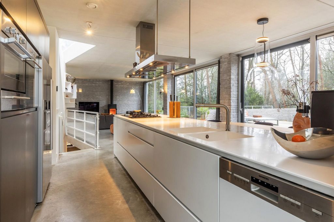
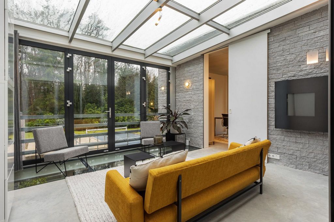
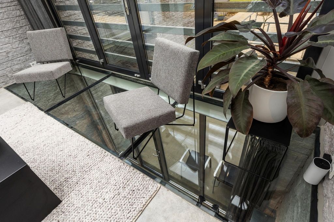

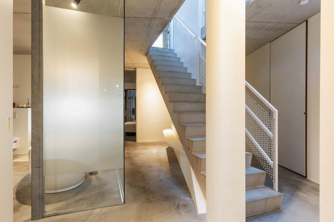
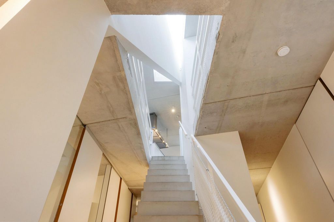
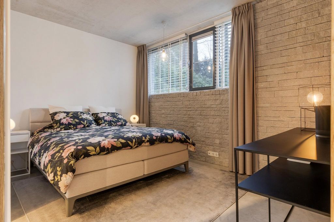
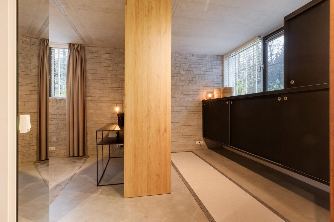
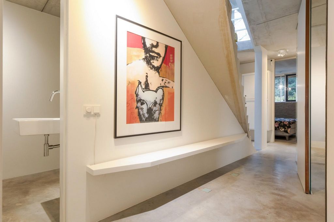
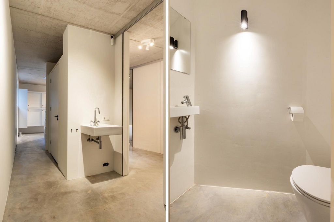
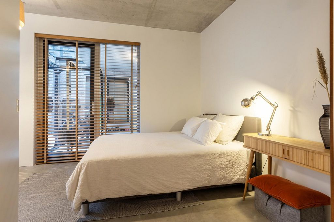
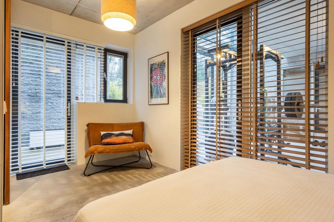
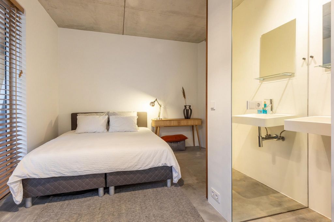
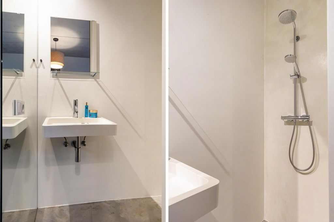
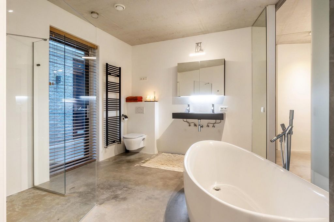
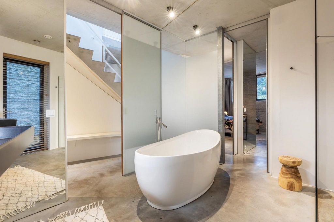
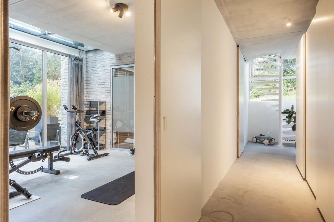
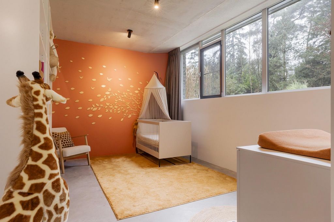
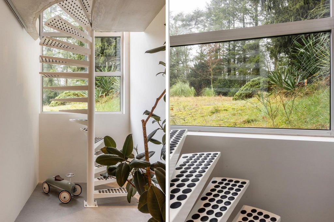
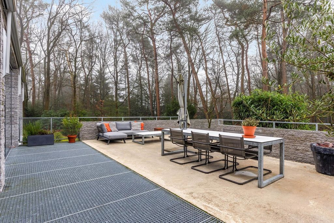
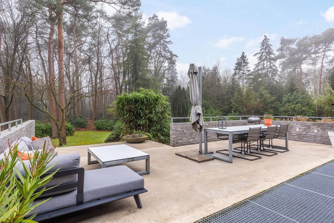
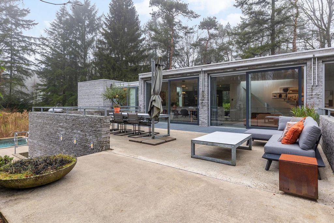
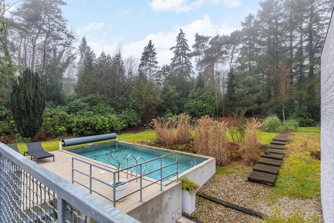
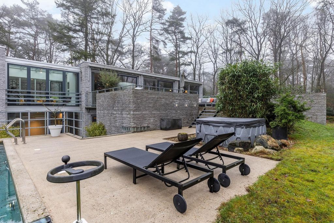
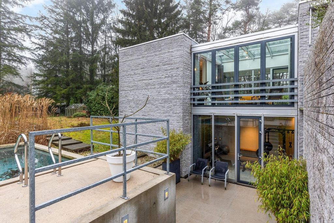
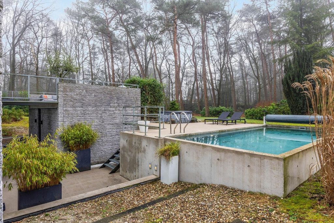
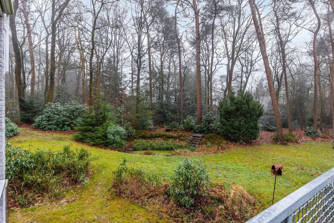

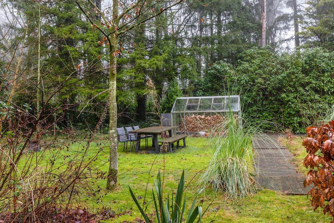

The attention to detail in both construction and finish is second to none. Fluted concrete floors, floor-to-ceiling glass panels and black MDF furniture add to the minimalist aesthetic, while the skylight above the concrete staircase provides surprising light and spectacular views. The raised floors on both floors, concrete element staircase and ceilings have been left clean and raw. All window frames, fittings and drains are maintenance free. With 30 solar panels, a heat pump and an electric boiler (all from 2023), the house is virtually energy neutral.The villa has a multifunctional character. It is a lovely family home, but the property also offers plenty of space to combine with a workspace or home practice with its own entrance. The high ceilings and privacy offer wonderful opportunities for musicians or music lovers. The bright rooms also make the creation of a studio very attractive. The location on Lijsterbesweg, in a luxury residential area bordering 220 hectares of nature reserve, offers the best of both worlds: serene peace and privacy combined with proximity to the lively centre of Epe. Walking, cycling and running in the surrounding woods and heathlands complete the outdoor life, while the central location offers excellent connections to cities such as Zwolle, Apeldoorn and Deventer.This villa is not just another house; it is a unique living experience that combines luxury, comfort and architectural beauty. Do you recognise your living requirements in this description? We cordially invite you to experience the atmosphere, the space and the impressive grounds for yourself during a personal tour. Zobacz więcej Zobacz mniej Deze unieke, onder architectuur gebouwde villa, is een waar meesterwerk van strak modern design, waar minimalisme en luxe elkaar ontmoeten. Ontworpen door architect Ger Rensink van Buro van Bouwkunst, valt deze woning op door haar ingetogen, harmonieuze verschijning aan de voorzijde en een indrukwekkend, subtiel onthuld silhouet aan de achterzijde. Gelegen tegen een talud biedt deze L-vormige villa van 22 meter lang en 7 meter breed zowel privacy als een adembenemend uitzicht. De combinatie van beton, grote glaspartijen, aluminium kozijnen en met Noors marmer verrijkte betonstenen maakt deze woning niet alleen tijdloos, maar ook onderscheidend in zijn architectonische details.Het perceel van maar liefst 6.952 m² is een oase van rust en ruimte. De natuurlijk aangelegde tuin, die moeiteloos overgaat in een eigen bos, biedt zowel open plekken met gazon als schaduwrijke gedeelten met rododendrons, taxus, berken- en beukenbomen en lariksen. Een eigen vijver, gevoed door regenwater van de woning, accentueert de natuurlijke schoonheid van het terrein. Dankzij drie inritten, waarvan één leidt naar een dubbele carport met ruimte voor vier auto’s en extra parkeerplaatsen uit het zicht, is uw privacy gegarandeerd. Het terrein beschikt tevens over een plantenkas, houtopslag en twee bergingen, ideaal voor fietsen, tuingereedschap en opslag.De buitenruimtes zijn ontworpen voor ultiem comfort en ontspanning. Het verwarmde betonnen zwembad van 7,6 x 3,6 meter, compleet met jets, sfeerverlichting en een solardek, wordt geregeld door een eigen warmtepomp (2024) en zonne-energie. Een jacuzzi en een intern geplaatste sauna maken het wellness gedeelte compleet, terwijl de fitnessruimte met een glazen pui een directe verbinding biedt naar het zwembad en de tuin.Binnen weerspiegelt de woning dezelfde balans tussen minimalisme en luxe. De woonetage biedt een royale living met plafondhoge glaspartijen, een Dik Geurts houtkachel en schuifpuien die uitkomen op een verhoogd terras. De open keuken is voorzien van een strak zwart-wit design met hoogwaardige apparatuur, waaronder een Quooker, een luxe Amerikaanse koelkast, een 5-pitsgaskookplaat met wokbrander, maatwerk schouwkap, oven, combi ovenmagnetron en een warmhoud lade. De lounge- of eetkamer, met een volledig weg te schuiven glazen wand, verandert moeiteloos in een veranda, waardoor binnen en buiten naadloos in elkaar overgaan. Een heerlijke ruimte om in alle seizoenen van de natuur te genieten. Deze ruimte heeft een open verbinding met de huidige werkkamer in het rechter gedeelte, welke tevens een verbinding heeft met een eigen entree en een wenteltrap naar het souterrain. Er zijn hierdoor ook goede mogelijkheden voor inwoning of een kantoorfunctie van de diverse ruimtes, zonder dat dit invloed heeft op de gebruiksmogelijkheden van de woning. Het souterrain biedt een rustgevende en praktische indeling met vier ruime slaapkamers, waaronder een master bedroom met een luxe inloopgarderobe met maatwerk kasten en een directe toegang tot een luxe badkamer. Deze badkamer is voorzien van een vrijstaand ligbad, een inloopdouche met regendouche en handdouche, een dubbele wastafel, designradiator en een directe toegang tot de tuin. Een tweede badkamer, maatwerkkasten en een aparte wasruimte bieden extra gemak en comfort. De huidige fitnessruimte en de wellness faciliteiten maken van deze woning een persoonlijke retreat.De aandacht voor detail in zowel de constructie als de afwerking is ongeëvenaard. Gevlinderde betonnen vloeren, plafondhoge glaspartijen en zwart MDF-meubels dragen bij aan de minimalistische esthetiek, terwijl het dakraam boven de betonnen trap zorgt voor verrassende lichtinval en er zijn spectaculaire zichtlijnen. De gevlinderde vloeren op beide etages, betonelementen trap en -plafonds zijn puur en onbewerkt gelaten. Alle kozijnen, hang- en sluitwerk en afvoeren zijn onderhoudsvrij. Met 30 zonnepanelen, een warmtepomp en een elektrische boiler (allemaal uit 2023) is deze woning nagenoeg energieneutraal.De villa heeft een multifunctioneel karakter. Het is een heerlijk familie huis maar het geheel biedt ook volop ruimte om te combineren met werkruimte of praktijk aan huis met een eigen entree. De hoge ruimtes en de privacy geven prachtige kansen voor muzikanten of voor het beluisteren van muziek. Door de lichte ruimtes is het creëren van een atelier ook zeer aantrekkelijk. De ligging aan de Lijsterbesweg, in een luxe villawijk die grenst aan 220 hectare natuurgebied, biedt het beste van twee werelden: serene rust en privacy, gecombineerd met de nabijheid van het gezellige centrum van Epe. Wandelen, fietsen en hardlopen door de omliggende bossen en heidevelden maken het buitenleven compleet, terwijl de centrale locatie uitstekende verbindingen biedt naar steden als Zwolle, Apeldoorn en Deventer.Deze villa is niet zomaar een woning; het is een unieke leef ervaring die luxe, comfort en architectonische schoonheid combineert. Herkent u uw woonwensen in deze beschrijving? Wij nodigen u van harte uit om de sfeer, de ruimte en het indrukwekkende terrein zelf te ervaren tijdens een persoonlijke rondleiding. This unique architect-designed villa is a true masterpiece of sleek modern design, where minimalism meets luxury. Designed by architect Ger Rensink of Buro van Bouwkunst, this home is characterised by its understated, harmonious appearance at the front and a striking, subtly revealed silhouette at the back. Situated on an embankment, this L-shaped villa, 22 metres long and 7 metres wide, offers both privacy and breathtaking views. The combination of concrete, large glass windows, aluminium window frames and Norwegian marble-enriched concrete blocks makes this home not only timeless, but also distinctive in its architectural details.The plot of no less than 7,000 m² is an oasis of peace and space. The naturally landscaped garden, which flows effortlessly into its own woodland, offers open areas of lawn as well as shady areas of rhododendron, yew, birch, beech and larch. A private pond, fed by rainwater from the house, adds to the natural beauty of the property. Privacy is assured by three driveways, one of which leads to a double carport with space for four cars and additional parking spaces out of sight. The property also has a greenhouse, wood store and two sheds, ideal for bicycles, garden tools and storage.The outdoor spaces are designed for ultimate comfort and relaxation. The 7.6 x 3.6 metre heated concrete pool, complete with jets, mood lighting and a solar deck, is heated by an in-house heat pump (2024) and solar power. A Jacuzzi and indoor sauna complete the spa area, while the glass-fronted gym has direct access to the pool and garden.The interior of the house reflects the same balance between minimalism and luxury. On the ground floor, there is a spacious living room with floor-to-ceiling glass windows, a Dik Geurts wood-burning stove and sliding doors to the raised terrace. The open plan kitchen has a sleek black and white design with top of the range appliances including a Quooker, luxury American fridge, 5 burner gas hob with wok burner, bespoke chimney hood, oven, combi oven, microwave and warming drawer. The lounge or dining room, with a fully retractable glass wall, effortlessly transforms into a veranda, seamlessly blending indoors and outdoors. A beautiful space to enjoy nature in all seasons. This room is open to the current study to the right, which also has its own entrance and spiral staircase to the basement. There are also good possibilities for residential or office use of the various rooms without compromising the use of the house. The basement offers a relaxed and practical layout with four spacious bedrooms, including a master bedroom with a luxurious walk-in wardrobe with bespoke cupboards and direct access to a luxurious bathroom. This bathroom features a freestanding bath, walk-in shower with rainfall and hand shower, double basin, designer radiator and direct access to the garden. A second bathroom, bespoke wardrobes and a separate laundry room provide additional convenience and comfort. The current gym and spa facilities make this property a personal retreat.
The attention to detail in both construction and finish is second to none. Fluted concrete floors, floor-to-ceiling glass panels and black MDF furniture add to the minimalist aesthetic, while the skylight above the concrete staircase provides surprising light and spectacular views. The raised floors on both floors, concrete element staircase and ceilings have been left clean and raw. All window frames, fittings and drains are maintenance free. With 30 solar panels, a heat pump and an electric boiler (all from 2023), the house is virtually energy neutral.The villa has a multifunctional character. It is a lovely family home, but the property also offers plenty of space to combine with a workspace or home practice with its own entrance. The high ceilings and privacy offer wonderful opportunities for musicians or music lovers. The bright rooms also make the creation of a studio very attractive. The location on Lijsterbesweg, in a luxury residential area bordering 220 hectares of nature reserve, offers the best of both worlds: serene peace and privacy combined with proximity to the lively centre of Epe. Walking, cycling and running in the surrounding woods and heathlands complete the outdoor life, while the central location offers excellent connections to cities such as Zwolle, Apeldoorn and Deventer.This villa is not just another house; it is a unique living experience that combines luxury, comfort and architectural beauty. Do you recognise your living requirements in this description? We cordially invite you to experience the atmosphere, the space and the impressive grounds for yourself during a personal tour.