4 479 268 PLN
4 bd
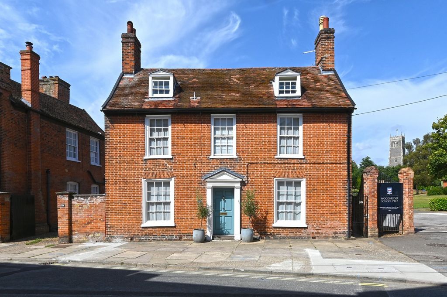
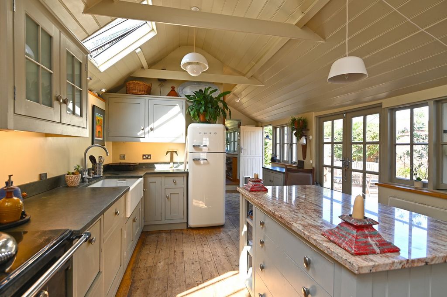
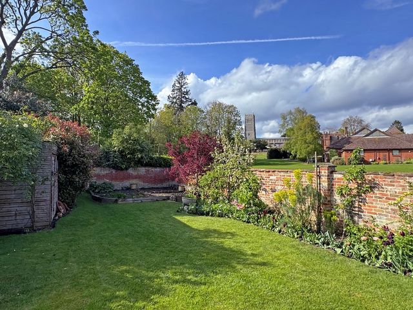
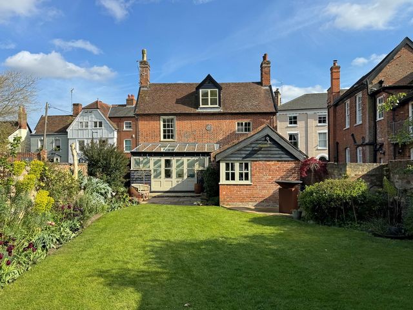
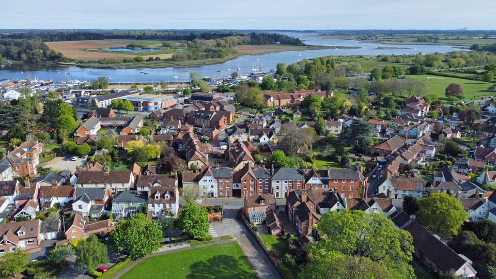
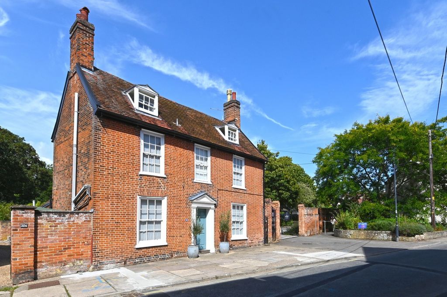
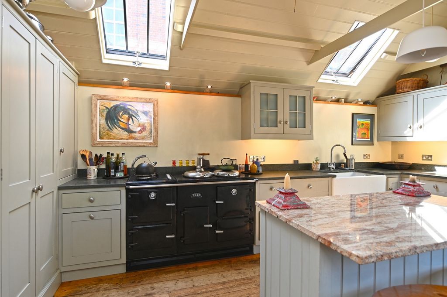
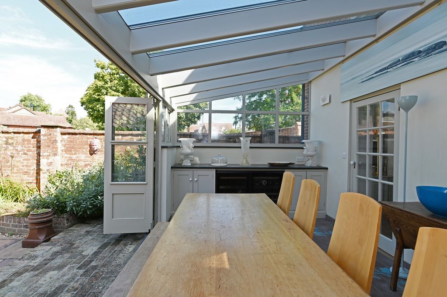
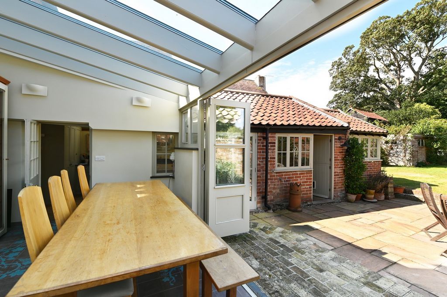
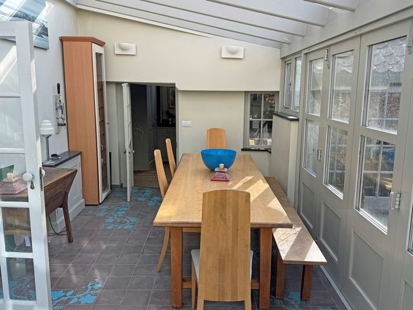
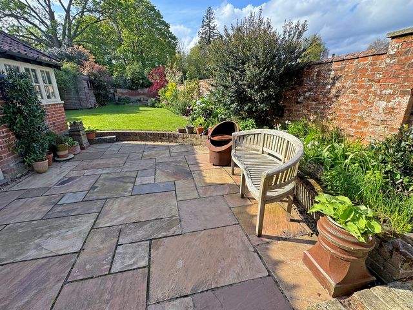
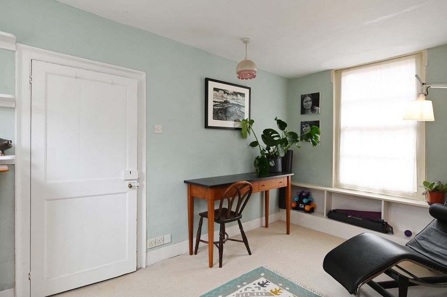
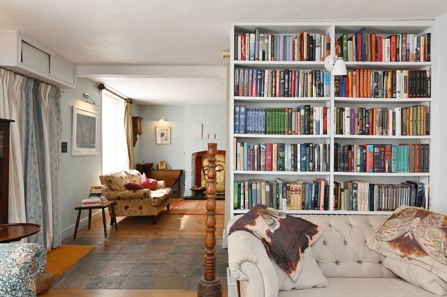
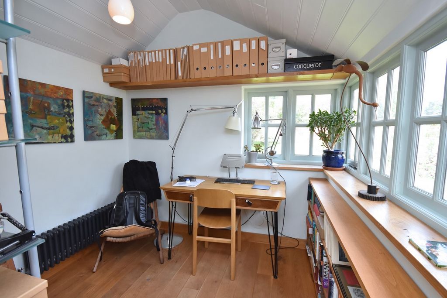
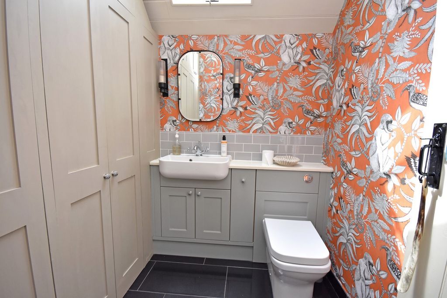
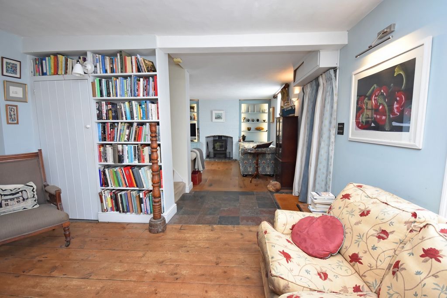
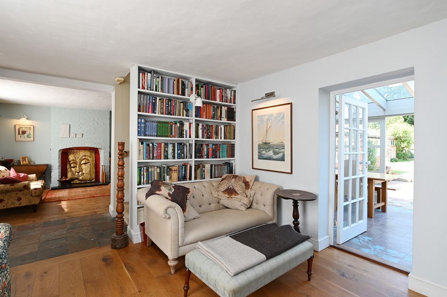
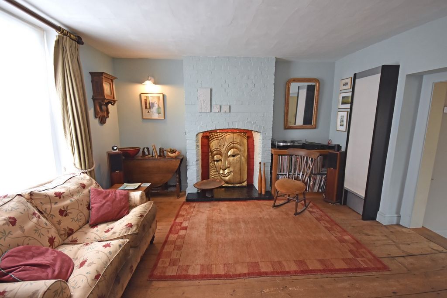
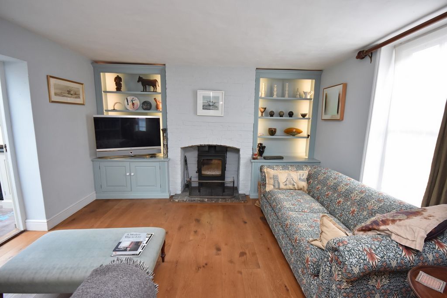
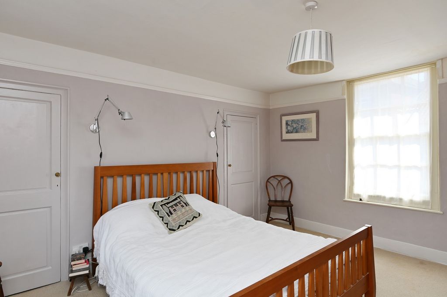
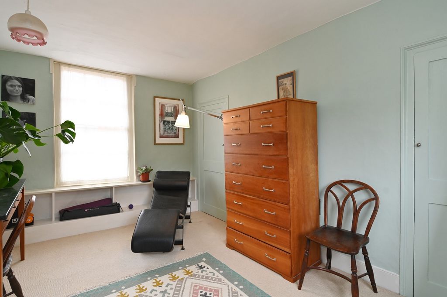
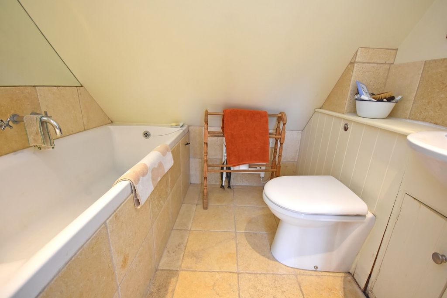
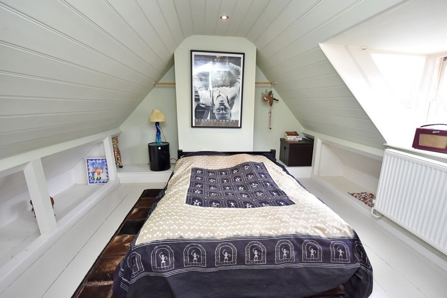

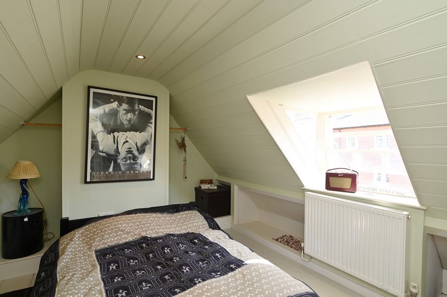
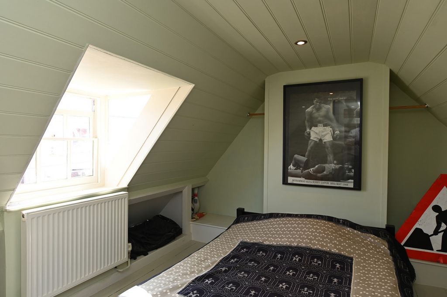
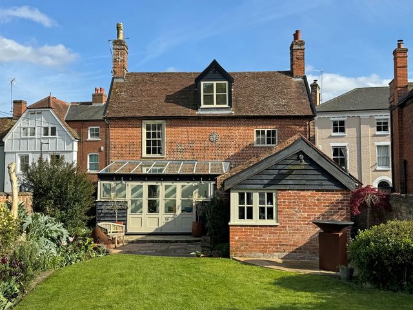
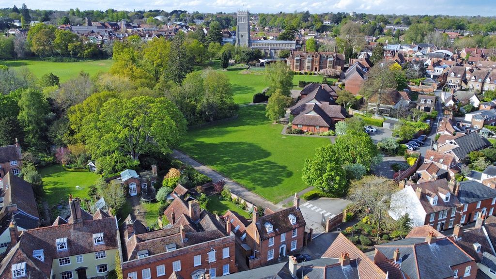
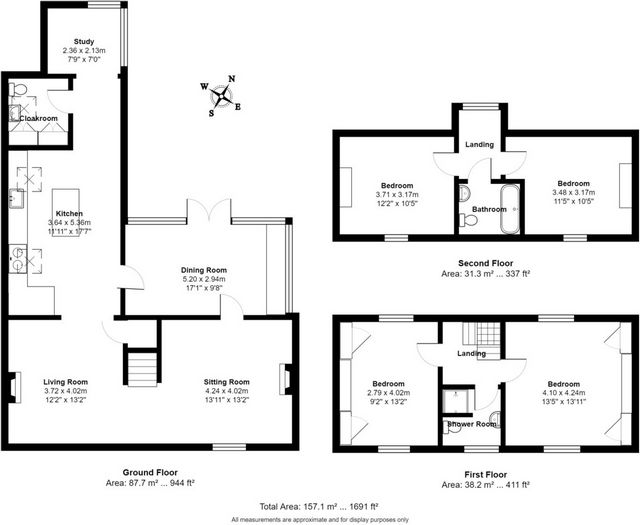
desirable property. The front door opens to the central staircase and reception area which spans the full width of the front of the house. Living Room
A welcoming space with original pine flooring, feature fireplace alcove and sash window to the front. Fitted oak shelves. Understairs cupboard. Step down and opening to the kitchen. Sitting Room
A warm room with new solid oak floor and Jotul wood burner in the fireplace. There are two bespoke display cabinets with concealed lighting in the alcoves to either side of the fireplace. Sash window to the front. Door to dining room. Kitchen
The pitched wooden ceiling with roof lights and French doors opening on to the terrace make this a light and airy room. Bespoke James Hardy painted wooden base and eye level cabinets. A double Belfast style sink is set in to the natural Verdi Ardesia limestone work surface which has matching splashback. The Worcester boiler is concealed in a matching cabinet. Gas-fired Esse range cooker with two ovens and two hobs; Esse Plus2 electric cooker with two ovens and two gas hobs. Space for fridge/freezer. Integrated Miele dishwasher. The central island has a granite worktop with space for high stools. Dining Room
A triple-glazed, light room ideal for dining and entertaining with a beautiful view of the garden and church beyond. There are built in cabinets with Verdi Ardesia limestone work surfaces and two integrated Miele wine fridges. Decorative Moroccan tiled floor with underfloor heating. Double bi-fold doors open on to the garden patio. The back door opens in to the lobby area where there is a matching storage cabinet and a traditional herringbone red brick floor. Opening and step up to Study
New solid oak floor and window overlooking the garden. Built-in oak bookcase and space for a desk and further storage. Cloakroom
Cloakroom with vanity unit, back-to-wall toilet and wash basin with tiled splashback. Double doors conceal space for washing machine, hanging space and storage. Underfloor heating.Carpeted stairs with rope bannister lead to the first floor landing with doors to Bedroom
A dual aspect, double room with windows to the front and rear. Two original built-in cupboards. Bedroom
A dual aspect, double room with windows to the front and rear. Two original built-in cupboards. Family Bathroom
Walk-in shower with curved glass screen, basin in vanity storage cupboard, concealed cistern WC and further matching cupboard with mirror over. Underfloor heated tiled floor with matching tiled worktop and splashback. Stairs to second floor landing with large dormer window providing a notable view of the church across the lawns of the Abbey School. Bedroom
This double room has a pitched wooden ceiling and dormer window with a view of Cumberland Street. Built-in eaves storage to both sides. Bedroom
This double room has a pitched wooden ceiling and dormer window with a view of Cumberland Street. Built-in eaves storage to both sides. Bathroom
A cleverly designed bathroom with a pitched ceiling. Full-length bath and built-in cabinet housing the basin and concealed cistern WC. Underfloor heated tiled floor with matching splashback. Outside
The good-sized, mature garden is neatly laid to lawn with curved flowerbeds and raised vegetable patch. There are brick and paved patio areas ideal for al fresco dining and lounging. Original crinkle-crankle red brick wall to the perimeter. The rear outlook is of mature trees, St. Mary's church and the Abbey school, formerly the town house of Thomas Seckford, Woodbridge's Elizabethan benefactor.A further benefit of this property is the large garage and car parking space in adjacent Turn Lane, just 30 seconds walk from the house.
Features:
- Internet
- Garden Zobacz więcej Zobacz mniej An impressive, double-fronted, Grade II listed, detached home constructed in the late 18th century in a prestigious position in the heart of the Conservation Area of Woodbridge. The L-shaped layout of the ground floor provides generous, interconnected space for entertaining. There are four double bedrooms set across two floors as well as a garage and off-road parking. Original features have been retained to complement the contemporary fixtures. Fabulous views of St Mary's Church and the Abbey and a mature garden with patio areas complete this
desirable property. The front door opens to the central staircase and reception area which spans the full width of the front of the house. Living Room
A welcoming space with original pine flooring, feature fireplace alcove and sash window to the front. Fitted oak shelves. Understairs cupboard. Step down and opening to the kitchen. Sitting Room
A warm room with new solid oak floor and Jotul wood burner in the fireplace. There are two bespoke display cabinets with concealed lighting in the alcoves to either side of the fireplace. Sash window to the front. Door to dining room. Kitchen
The pitched wooden ceiling with roof lights and French doors opening on to the terrace make this a light and airy room. Bespoke James Hardy painted wooden base and eye level cabinets. A double Belfast style sink is set in to the natural Verdi Ardesia limestone work surface which has matching splashback. The Worcester boiler is concealed in a matching cabinet. Gas-fired Esse range cooker with two ovens and two hobs; Esse Plus2 electric cooker with two ovens and two gas hobs. Space for fridge/freezer. Integrated Miele dishwasher. The central island has a granite worktop with space for high stools. Dining Room
A triple-glazed, light room ideal for dining and entertaining with a beautiful view of the garden and church beyond. There are built in cabinets with Verdi Ardesia limestone work surfaces and two integrated Miele wine fridges. Decorative Moroccan tiled floor with underfloor heating. Double bi-fold doors open on to the garden patio. The back door opens in to the lobby area where there is a matching storage cabinet and a traditional herringbone red brick floor. Opening and step up to Study
New solid oak floor and window overlooking the garden. Built-in oak bookcase and space for a desk and further storage. Cloakroom
Cloakroom with vanity unit, back-to-wall toilet and wash basin with tiled splashback. Double doors conceal space for washing machine, hanging space and storage. Underfloor heating.Carpeted stairs with rope bannister lead to the first floor landing with doors to Bedroom
A dual aspect, double room with windows to the front and rear. Two original built-in cupboards. Bedroom
A dual aspect, double room with windows to the front and rear. Two original built-in cupboards. Family Bathroom
Walk-in shower with curved glass screen, basin in vanity storage cupboard, concealed cistern WC and further matching cupboard with mirror over. Underfloor heated tiled floor with matching tiled worktop and splashback. Stairs to second floor landing with large dormer window providing a notable view of the church across the lawns of the Abbey School. Bedroom
This double room has a pitched wooden ceiling and dormer window with a view of Cumberland Street. Built-in eaves storage to both sides. Bedroom
This double room has a pitched wooden ceiling and dormer window with a view of Cumberland Street. Built-in eaves storage to both sides. Bathroom
A cleverly designed bathroom with a pitched ceiling. Full-length bath and built-in cabinet housing the basin and concealed cistern WC. Underfloor heated tiled floor with matching splashback. Outside
The good-sized, mature garden is neatly laid to lawn with curved flowerbeds and raised vegetable patch. There are brick and paved patio areas ideal for al fresco dining and lounging. Original crinkle-crankle red brick wall to the perimeter. The rear outlook is of mature trees, St. Mary's church and the Abbey school, formerly the town house of Thomas Seckford, Woodbridge's Elizabethan benefactor.A further benefit of this property is the large garage and car parking space in adjacent Turn Lane, just 30 seconds walk from the house.
Features:
- Internet
- Garden Una impresionante casa unifamiliar de doble fachada, catalogada de Grado II, construida a finales del siglo XVIII en una posición prestigiosa en el corazón del Área de Conservación de Woodbridge. La distribución en forma de L de la planta baja proporciona un espacio generoso e interconectado para el entretenimiento. Hay cuatro habitaciones dobles distribuidas en dos plantas, así como un garaje y aparcamiento fuera de la carretera. Se han conservado las características originales para complementar los accesorios contemporáneos. Fabulosas vistas de la Iglesia de Santa María y la Abadía y un jardín maduro con áreas de patio completan esto
propiedad deseable. La puerta de entrada se abre a la escalera central y al área de recepción, que se extiende por todo el ancho del frente de la casa. Salón
Un espacio acogedor con suelos de pino originales, chimenea, alcoba y ventana de guillotina en la parte delantera. Estanterías empotradas de roble. Armario bajo la planta baja. Bajar y abrir a la cocina. Sala
Una habitación cálida con suelo nuevo de roble macizo y estufa de leña Jotul en la chimenea. Hay dos vitrinas a medida con iluminación oculta en las alcobas a ambos lados de la chimenea. Ventana de guillotina en la parte delantera. Puerta al comedor. Cocina
El techo inclinado de madera con claraboyas y puertas francesas que se abren a la terraza hacen de esta una habitación luminosa y espaciosa. Base de madera pintada a medida de James Hardy y armarios a la altura de los ojos. Un fregadero doble de estilo Belfast se coloca en la superficie de trabajo de piedra caliza natural de Verdi Ardesia que tiene un salpicadero a juego. La caldera Worcester está oculta en un armario a juego. Cocina de gas Esse con dos hornos y dos fogones; Cocina eléctrica Esse Plus2 con dos hornos y dos placas de gas. Espacio para nevera/congelador. Lavavajillas Miele integrado. La isla central cuenta con una encimera de granito con espacio para taburetes altos. Comedor
Una sala luminosa y de triple acristalamiento, ideal para cenar y entretenerse, con una hermosa vista del jardín y la iglesia más allá. Hay armarios empotrados con encimeras de piedra caliza Verdi Ardesia y dos vinotecas Miele integradas. Suelo decorativo de baldosas marroquíes con calefacción por suelo radiante. Las puertas plegables dobles se abren al patio del jardín. La puerta trasera se abre a la zona del vestíbulo, donde hay un armario de almacenamiento a juego y un suelo tradicional de ladrillo rojo en espiga. Apertura y paso al frente Estudiar
Nuevo suelo de roble macizo y ventana con vistas al jardín. Estantería de roble incorporada y espacio para un escritorio y más almacenamiento. Guardarropa
Guardarropa con tocador, inodoro de pared y lavabo con salpicadero de azulejos. Las puertas dobles ocultan el espacio para la lavadora, el espacio para colgar y el almacenamiento. Calefacción por suelo radiante.Escaleras alfombradas con barandilla de cuerda conducen al rellano del primer piso con puertas a Dormitorio
Un aspecto doble, habitación doble con ventanas a la parte delantera y trasera. Dos armarios empotrados originales. Dormitorio
Un aspecto doble, habitación doble con ventanas a la parte delantera y trasera. Dos armarios empotrados originales. Baño Familiar
Ducha a ras de suelo con mampara de vidrio curvado, lavabo en el armario de almacenamiento del tocador, inodoro con cisterna oculta y otro armario a juego con espejo encima. Suelo de baldosas con calefacción por suelo radiante con encimera de baldosas a juego y salpicadero. Escalera al rellano del segundo piso con una gran buhardilla que proporciona una vista notable de la iglesia a través de los jardines de la Escuela de la Abadía. Dormitorio
Esta habitación doble tiene un techo de madera inclinado y una buhardilla con vistas a la calle Cumberland. Alero incorporado de almacenamiento a ambos lados. Dormitorio
Esta habitación doble tiene un techo de madera inclinado y una buhardilla con vistas a la calle Cumberland. Alero incorporado de almacenamiento a ambos lados. Baño
Un baño de diseño inteligente con techo inclinado. Bañera de cuerpo entero y armario empotrado que alberga el lavabo y el inodoro con cisterna empotrada. Suelo de baldosas con calefacción por suelo radiante y salpicadero a juego. Afuera
El jardín maduro de buen tamaño está cuidadosamente colocado sobre césped con parterres curvos y un huerto elevado. Hay áreas de patio de ladrillo y pavimentadas ideales para cenar y descansar al aire libre. Pared original de ladrillo rojo arrugado en el perímetro. La vista trasera es de árboles maduros, la iglesia de Santa María y la escuela de la Abadía, anteriormente la casa de Thomas Seckford, el benefactor isabelino de Woodbridge.Un beneficio adicional de esta propiedad es el gran garaje y espacio de estacionamiento en el carril de giro adyacente, a solo 30 segundos a pie de la casa.
Features:
- Internet
- Garden