POBIERANIE ZDJĘĆ...
Dom & dom jednorodzinny (Na sprzedaż)
Źródło:
EDEN-T103666125
/ 103666125
Źródło:
EDEN-T103666125
Kraj:
NL
Miasto:
Deurningen
Kod pocztowy:
7561 RX
Kategoria:
Mieszkaniowe
Typ ogłoszenia:
Na sprzedaż
Typ nieruchomości:
Dom & dom jednorodzinny
Wielkość nieruchomości:
370 m²
Wielkość działki :
23 820 m²
Pokoje:
10
Sypialnie:
7
Łazienki:
2
Parkingi:
1
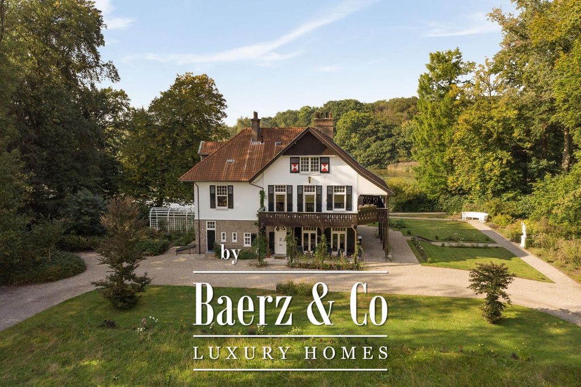
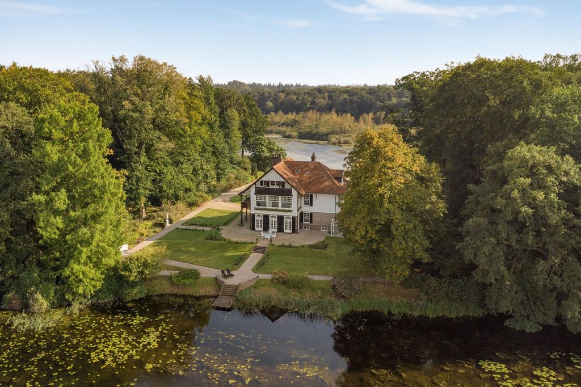
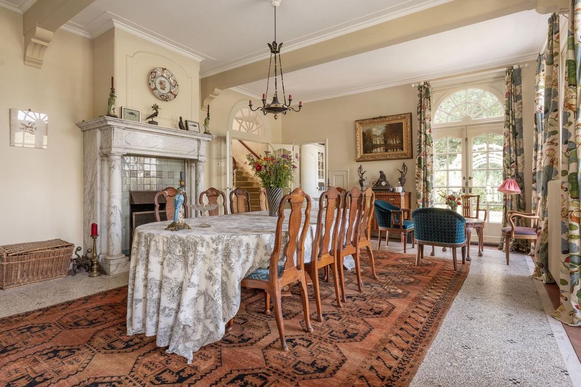
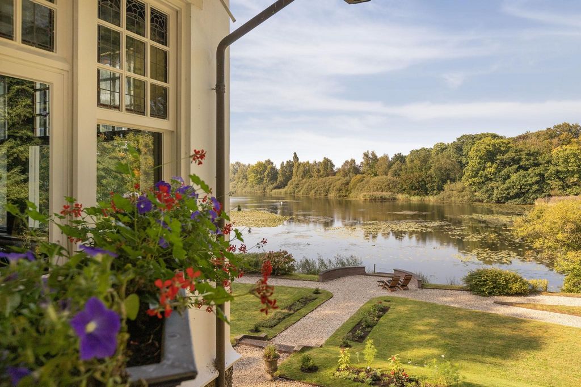
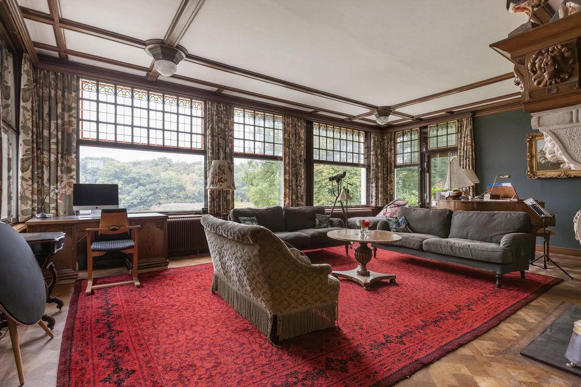
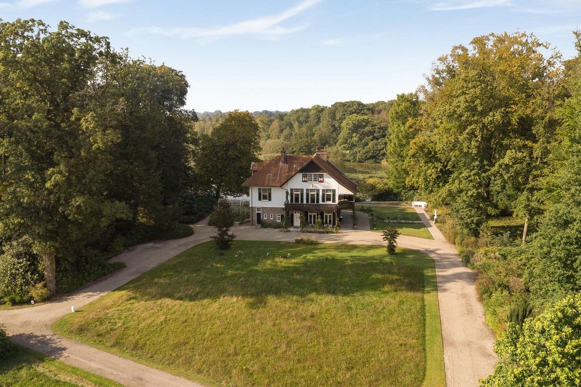
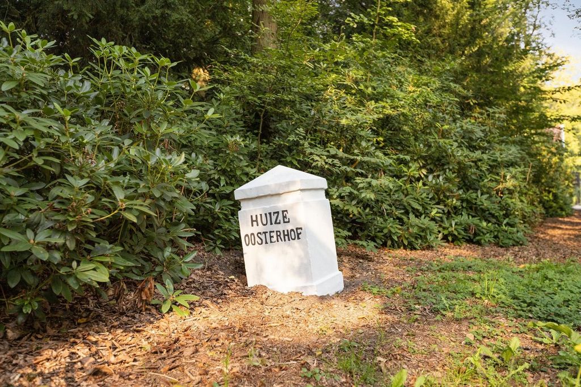
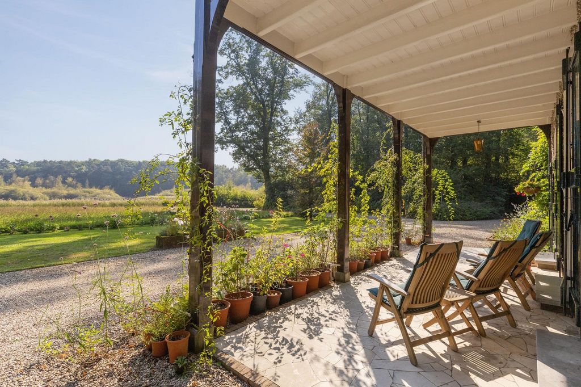
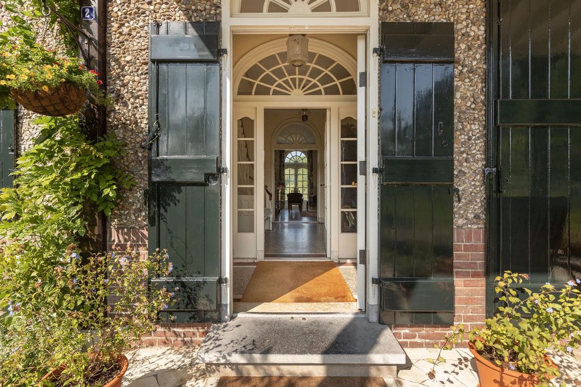
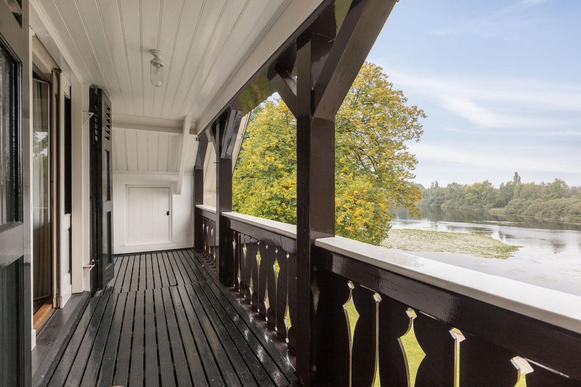
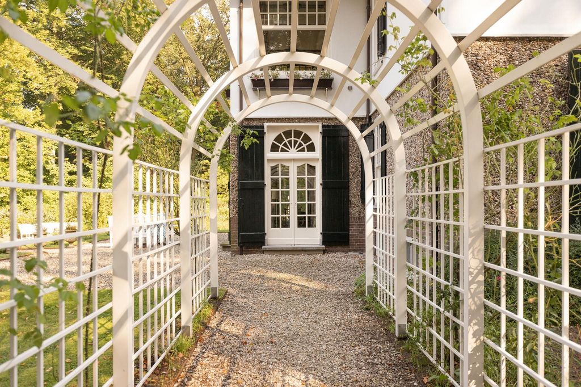
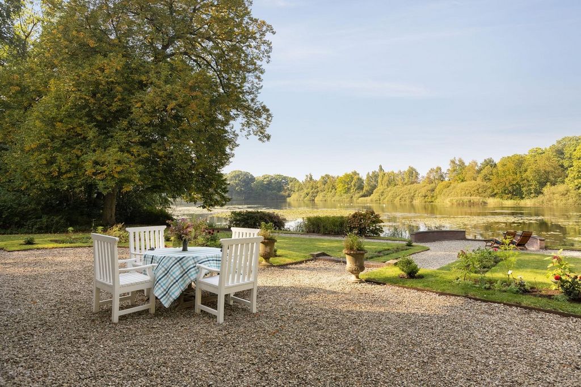
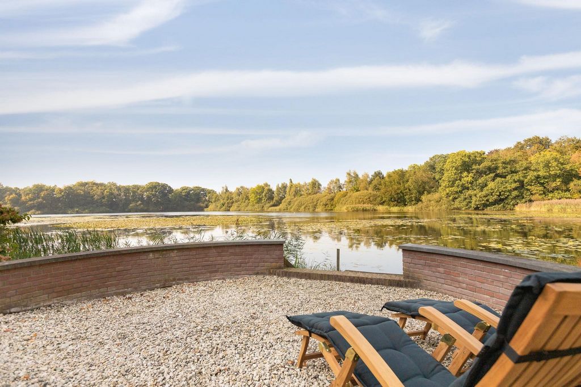
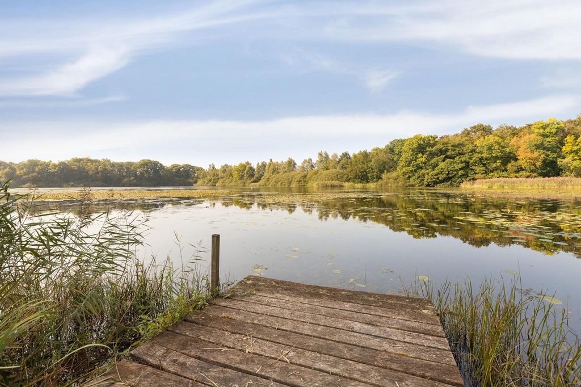
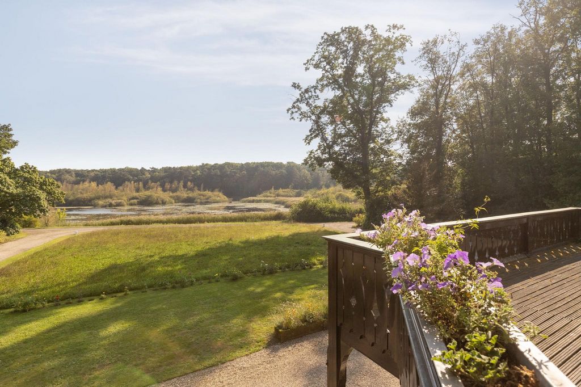
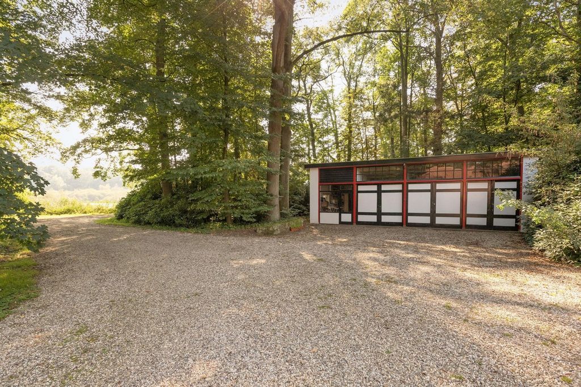

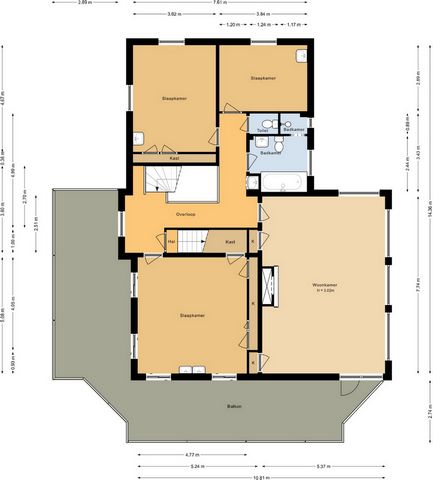
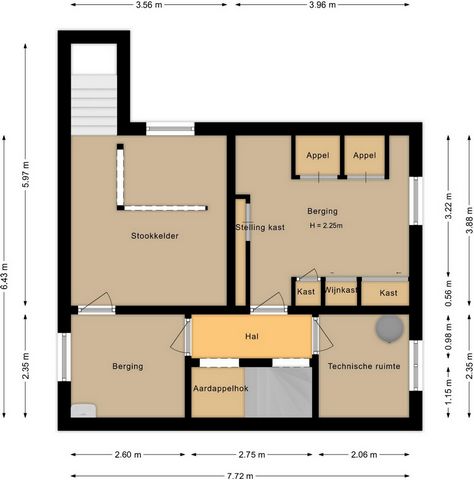
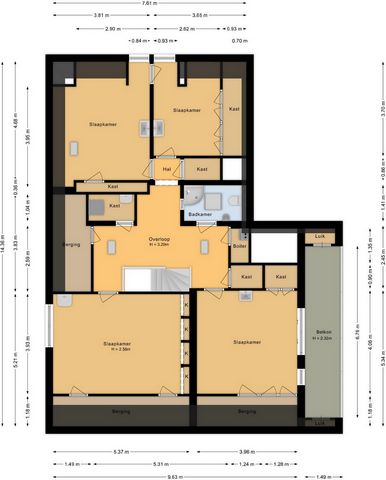
The villa is located where the municipal boundaries of Hengelo, Enschede and Dinkelland meet; one of the most unique and green locations in Twente due to the cluster of various estates and nature reserves. Situated on a strip of land between the two Lonneker lakes (6 and 10 ha) with views over the water, the villa offers endless opportunities for hiking and cycling in the scenic wooded surroundings, as well as ice skating on the lakes in winter, there is always something beautiful to experience here. Despite being surrounded by high-quality nature, the estate is very centrally located. All imaginable amenities including cozy restaurants, theaters, golf courses, a university, colleges, hospitals, extensive shopping centers and public transport are nearby. The estate is adjacent to Hengelo and just a 5-minute drive from Enschede. Thanks to a bicycle overpass, the Hasseleres district can be reached within minutes. Additionally, the A1 motorway entrances and exits are just 3 minutes away, providing excellent connections to the rest of the Netherlands and Germany.The Villa
This villa, built in 1901 and designed by architect Karel J. Muller in chalet style, is a national monument. Architect Muller is known for projects such as the Rijksmuseum in Enschede, Tuindorp 't Lansink in Hengelo and several prestigious country houses in Twente. The villa was originally commissioned by Otto Stork, a member of a well-known industrial family. After nearly a century of family ownership the Overijssels Landschap Foundation purchased the Lonnekermeer estate in the early 2000’s including this villa, which was later sold to the current residents with the land leased on a hereditary basis. At the time the house was in a poor state of repair and was subsequently restored to its former glory, preserving its original character and many authentic details. Features such as the terrazzo floors and the original parquet flooring remain intact. The numerous built-in cabinets and service cabinets in the kitchen and pantry are still present. The three fireplaces, two bathrooms and five toilets, most of them with unique facilitary facilities, are also still part of the property. Some original light fixtures have been preserved, as well as the apple drying cabinets in the basement. The many windows provide a very pleasant natural light and offer phenomenal views on all sides. Nearly all transom windows contain stained glass. Despite its age and the focus on preserving details, the villa offers modern comfort. The entire villa has secondary glazing, cavity walls and an insulated roof. In 2023 a pellet stove system, a wood stove and a heat pump boiler were installed. Thanks to careful and systematic annual maintenance supervised by the Monumentenwacht, the house is currently in excellent condition. A structural report is available.
On the eastern side of the spacious plot there is a large garage with multiple compartments for storing garden equipment and other tools.For the layout of this charming villa, we refer you to the attached floor plans. We can however, provide a better and more complete impression during a viewing or you can request for the detailed brochure.Garden and Landscape
Over the past decade the current owners have made every effort to restore the estate to its former glory. Together with Landschap Overijssel and several renowned partners a restoration plan was carried out for both the garden and the park. Everything was done in line with the intentions of landscape architect L.A. Springer, who designed the estate in the early 1900’s. The two main sightlines from the house to the lakes have been restored as well as several sightlines on both sides of the house, including the so-called maid's lane leading to the nearby farmhouse. The restoration and (re)design of the rose garden, borders, lawns with garden ornaments, ornamental forest edges, decorative shrubbery, park layout with old trees, orchard, and wildflower meadow with historical ornamental plants were completed, complementing the garden and park. It is almost inconceivable how many plants and shrubs have been planted in recent years.Nature
The villa is situated in a high-quality nature reserve (Natura 2000). Deer, badgers, numerous dragonfly species and rare birds, including six species of woodpeckers, kingfishers, hobbies, ospreys and bitterns, can often be spotted around the house.NSW Estate
The estate is classified as a non-public NSW estate through an auxiliary designation. The successor owner/leaseholder will be required to reclassify the estate, which offers various tax benefits including exemption from transfer tax and reduced property taxes.National Monument
The villa is designated as a National Monument, making it eligible for an attractive multi-year maintenance subsidy (SIM) and an annual residential subsidy.Leasehold
The land is owned by Landschap Overijssel. Through a reissue of the leasehold with an associated right of superficies, you become the user of the land and the owner of the structures. For the use of the land, you pay an annual ground rent, which is currently tax-deductible in the same way as interest on mortgage loans. A modern leasehold agreement will be entered into, based on the applicable banking guidelines, making financing possible.Summary
Contact us for more information and a viewing. Do not wait too long, opportunities like this are rare. Step into the history and future of Huize Oosterhof - a hidden gem on the Lonnekermeer Estate!Ground rent: € 20,000,- per year.
The asking price is inclusive of transfer costs, excluding notary fees.This presentation is informative and non-binding. Drawings, dimensions, area and volume are indicative and not legally binding. Zobacz więcej Zobacz mniej Historische buitenplaats bestaande uit een rijksmonumentale villa omgeven door een park in Engelse landschapsstijl; een verborgen juweel tussen twee meren in het prachtige natuurgebied tussen Hengelo en Enschede, opvallend centraal gelegen nabij voorzieningen en uitvalswegen. Via de 500 meter lange en exclusief voor bewoners toegankelijke oprijlaan over landgoed Het Lonnekermeer wordt de unieke ligging van de buitenplaats (2,385 ha) met villa Huize Oosterhof duidelijk. Prachtig gelegen tussen twee grote meren, waar de weidse natuur en de historische schoonheid van de villa en de omliggende tuin een zeer uniek ensemble vormen. Het absolute summum voor mensen die van bijzonder wonen in combinatie met natuur houden. Ligging
De villa is gelegen op de plek waar de gemeentegrenzen van Hengelo, Enschede en Dinkelland bij elkaar komen, één van de meest unieke en groene locaties in Twente vanwege de aaneenschakeling van diverse landgoederen en natuurgebieden. Precies tussen de twee Lonnekermeren (6 en 10 ha) op een strook land met uitzicht over het water is de villa gesitueerd. Uren wandelen en fietsen in de prachtige beboste omgeving, schaatsen in de winter op de meren, hier is altijd iets moois te beleven. Ondanks dat de buitenplaats omgeven is door hoogwaardige natuur is de ligging zeer centraal. Alle denkbare voorzieningen, van gezellige horeca en theaters tot golfbanen, universiteit, hogescholen, ziekenhuizen en uitgebreide winkelcentra en openbaar vervoer zijn in de buurt. Het landgoed ligt namelijk vlak naast Hengelo en op slechts 5 minuten rijden van Enschede. Dankzij een fietsviaduct is de wijk Hasseleres binnen enkele minuten bereikbaar. Ook de op en afritten van de autosnelweg A1 zijn binnen 3 minuten bereikbaar zodat er ook een goede aansluiting is met de rest van Nederland en Duitsland.De villa
De villa uit 1901 naar ontwerp van architect Karel J. Muller in chaletstijl betreft een rijksmonument. Architect Muller is o.a. bekend van het Rijksmuseum te Enschede, tuindorp ’t Lansink in Hengelo en meerdere vooraanstaande landhuizen in Twente. Destijds was de opdrachtgever voor de bouw Otto Stork, telg uit een bekende fabrikantenfamilie. Na circa een eeuw in de familie, kocht het Overijssels Landschap begin 2000 het landgoed Lonnekermeer met daarop o.a. deze villa, welke enige tijd later aan de huidige bewoners werd verkocht en waarbij de grond in erfpacht werd uitgegeven. Het huis bevond zich toen in een matige staat van onderhoud en is na een grondige restauratie uiteindelijk weer in oude glorie hersteld met behoud van het oorspronkelijke karakter en de vele authentieke details. Zo zijn de terrazzo vloeren in goede staat en ligt de oorspronkelijke parketvloer er nog. De vele inbouwkasten en dienkasten in de keuken en dienkeuken zijn nog immer aanwezig. Ook de drie open haarden, de twee badkamers en vijf toiletten, veelal nog met bijzonder sanitair, zijn heden nog in het pand aanwezig. Er zijn een aantal oorspronkelijke lampen bewaard gebleven evenals de appeldroogkasten in de kelder. Door de vele raampartijen is er een zeer aangename lichtinval binnenshuis en is er gelijktijdig aan alle zijden een fenomenaal uitzicht. Nagenoeg alle bovenlichten bevatten glas-in-lood ramen. Ondanks de respectabele leeftijd en het uitgangspunt om zoveel mogelijk details te bewaren, biedt de villa een aangenaam wooncomfort. De hele villa is voorzien van voorzetramen, spouwmuren en een geïsoleerde kap. In 2023 werden een pelletkachel systeem, een houtkachel en een warmtepompboiler aangebracht. Dankzij nauwgezet planmatig jaarlijks onderhoud onder toezicht van Monumentenwacht verkeert het huis thans in een uitstekende staat. Een bouwkundig rapport is beschikbaar.
Aan de oostzijde van het ruime perceel is nog een zeer ruime garage met meerdere compartimenten aanwezig, waar tuinmachines en dergelijke kunnen worden gestald.Voor de indeling van deze sfeervolle villa verwijzen wij u naar de bijgevoegde plattegronden. We kunnen u echter een betere en completere indruk geven tijdens een rondleiding of vraag de uitgebreide brochure bij ons op.Tuin en landschap
De huidige eigenaren hebben er het afgelopen decennium alles aan gedaan om de buitenplaats weer in ere te herstellen. Samen met Landschap Overijssel en diverse gerenommeerde partners is een traject uitgevoerd voor restauratie van zowel de tuin als het park. Alles is volledig in lijn gedaan met de intenties van landschapsarchitect L.A. Springer die begin 1900 deze buitenplaats aanlegde. De twee grote zichtassen vanuit het huis op de meren zijn hersteld evenals meerdere zichtassen aan de beide zijkanten van het huis waaronder het zogenaamde meidenlaantje naar de nabijgelegen woonboerderij. Restauratie en (her)aanleg van de rozentuin, borders, gazons met tuinornamenten, sierbosranden en sierheesterperken, parkaanleg met oude bomen, boomgaard en een wilde bloemenweide met stinzenplanten vonden plaats en complementeren tuin en park. Het is haast niet te bevatten hoeveel planten (soorten) en struiken de afgelopen jaren zijn geplant. Natuur
De villa ligt middenin een hoogwaardig natuurgebied (Natura 2000). Reeën, dassen, vele libellen soorten, bijzondere vogelsoorten als 6 soorten spechten, ijsvogel, boomvalk, visarend, roerdomp en vele andere zijn veelal bij het huis waar te nemen.NSW landgoed
De buitenplaats is via een aanleunrangschikking als niet opengesteld NSW landgoed gerangschikt. Aan de opvolgend eigenaar/erfpachter wordt de verplichting gesteld het landgoed te herrangschikken. Hierdoor geniet u diverse fiscale voordelen waaronder o.a. een levering vrij van overdrachtsbelasting en een lagere onroerend goed belasting.Rijksmonument
De villa is aangemerkt als Rijksmonument waardoor het in aanmerking komt voor een aantrekkelijke meerjarige onderhoudssubsidie (SIM), alsmede de jaarlijkse woonhuis subsidie. Erfpacht
De grond is in eigendom van Landschap Overijssel. Via een heruitgifte in erfpacht met een daaraan gekoppeld recht van opstal wordt u gebruiker van de grond en eigenaar van de opstallen. Voor het gebruik van de grond betaalt u een jaarlijkse canon die thans op gelijke wijze als de rente op hypothecaire leningen fiscaal aftrekbaar is. Er wordt een moderne erfpachtovereenkomst aangegaan op basis van de daartoe strekkende bancaire richtlijn, waardoor een financiering mogelijk is. Resumé
Neem contact op voor meer informatie en een bezichtiging. Wacht niet te lang, want kansen als deze komen zelden voorbij. Stap in de geschiedenis en de toekomst van buitenplaats Huize Oosterhof – een verborgen parel op Landgoed Lonnekermeer!Canon: € 20.000,- per jaar.
De vraagprijs is vrij op naam, met uitzondering van de notariskosten.Deze presentatie is informatief en geheel vrijblijvend. Tekeningen, maten, oppervlakte en inhoud zijn indicatief, hieraan kunnen geen rechten worden ontleend. Historic estate consisting of a national monumental villa surrounded by an English landscape garden;A hidden gem nestled between two lakes in the beautiful nature reserve between Hengelo and Enschede, strikingly central and conveniently located near amenities and major roads. Accessed via a 500-meter-long driveway, exclusively reserved for residents, crossing the estate Het Lonnekermeer, the unique setting of the estate (2.385 ha) with Villa Huize Oosterhof becomes apparent. Ideally situated between two large lakes, where the wide natural surroundings and the historical beauty of the villa and its surrounding garden form a truly unique ensemble. It is the ultimate haven for those who appreciate exceptional living combined with nature.Location
The villa is located where the municipal boundaries of Hengelo, Enschede and Dinkelland meet; one of the most unique and green locations in Twente due to the cluster of various estates and nature reserves. Situated on a strip of land between the two Lonneker lakes (6 and 10 ha) with views over the water, the villa offers endless opportunities for hiking and cycling in the scenic wooded surroundings, as well as ice skating on the lakes in winter, there is always something beautiful to experience here. Despite being surrounded by high-quality nature, the estate is very centrally located. All imaginable amenities including cozy restaurants, theaters, golf courses, a university, colleges, hospitals, extensive shopping centers and public transport are nearby. The estate is adjacent to Hengelo and just a 5-minute drive from Enschede. Thanks to a bicycle overpass, the Hasseleres district can be reached within minutes. Additionally, the A1 motorway entrances and exits are just 3 minutes away, providing excellent connections to the rest of the Netherlands and Germany.The Villa
This villa, built in 1901 and designed by architect Karel J. Muller in chalet style, is a national monument. Architect Muller is known for projects such as the Rijksmuseum in Enschede, Tuindorp 't Lansink in Hengelo and several prestigious country houses in Twente. The villa was originally commissioned by Otto Stork, a member of a well-known industrial family. After nearly a century of family ownership the Overijssels Landschap Foundation purchased the Lonnekermeer estate in the early 2000’s including this villa, which was later sold to the current residents with the land leased on a hereditary basis. At the time the house was in a poor state of repair and was subsequently restored to its former glory, preserving its original character and many authentic details. Features such as the terrazzo floors and the original parquet flooring remain intact. The numerous built-in cabinets and service cabinets in the kitchen and pantry are still present. The three fireplaces, two bathrooms and five toilets, most of them with unique facilitary facilities, are also still part of the property. Some original light fixtures have been preserved, as well as the apple drying cabinets in the basement. The many windows provide a very pleasant natural light and offer phenomenal views on all sides. Nearly all transom windows contain stained glass. Despite its age and the focus on preserving details, the villa offers modern comfort. The entire villa has secondary glazing, cavity walls and an insulated roof. In 2023 a pellet stove system, a wood stove and a heat pump boiler were installed. Thanks to careful and systematic annual maintenance supervised by the Monumentenwacht, the house is currently in excellent condition. A structural report is available.
On the eastern side of the spacious plot there is a large garage with multiple compartments for storing garden equipment and other tools.For the layout of this charming villa, we refer you to the attached floor plans. We can however, provide a better and more complete impression during a viewing or you can request for the detailed brochure.Garden and Landscape
Over the past decade the current owners have made every effort to restore the estate to its former glory. Together with Landschap Overijssel and several renowned partners a restoration plan was carried out for both the garden and the park. Everything was done in line with the intentions of landscape architect L.A. Springer, who designed the estate in the early 1900’s. The two main sightlines from the house to the lakes have been restored as well as several sightlines on both sides of the house, including the so-called maid's lane leading to the nearby farmhouse. The restoration and (re)design of the rose garden, borders, lawns with garden ornaments, ornamental forest edges, decorative shrubbery, park layout with old trees, orchard, and wildflower meadow with historical ornamental plants were completed, complementing the garden and park. It is almost inconceivable how many plants and shrubs have been planted in recent years.Nature
The villa is situated in a high-quality nature reserve (Natura 2000). Deer, badgers, numerous dragonfly species and rare birds, including six species of woodpeckers, kingfishers, hobbies, ospreys and bitterns, can often be spotted around the house.NSW Estate
The estate is classified as a non-public NSW estate through an auxiliary designation. The successor owner/leaseholder will be required to reclassify the estate, which offers various tax benefits including exemption from transfer tax and reduced property taxes.National Monument
The villa is designated as a National Monument, making it eligible for an attractive multi-year maintenance subsidy (SIM) and an annual residential subsidy.Leasehold
The land is owned by Landschap Overijssel. Through a reissue of the leasehold with an associated right of superficies, you become the user of the land and the owner of the structures. For the use of the land, you pay an annual ground rent, which is currently tax-deductible in the same way as interest on mortgage loans. A modern leasehold agreement will be entered into, based on the applicable banking guidelines, making financing possible.Summary
Contact us for more information and a viewing. Do not wait too long, opportunities like this are rare. Step into the history and future of Huize Oosterhof - a hidden gem on the Lonnekermeer Estate!Ground rent: € 20,000,- per year.
The asking price is inclusive of transfer costs, excluding notary fees.This presentation is informative and non-binding. Drawings, dimensions, area and volume are indicative and not legally binding. Historisches Anwesen, bestehend aus einer nationalen monumentalen Villa, die von einem englischen Landschaftsgarten umgeben ist; Ein verstecktes Juwel zwischen zwei Seen im wunderschönen Naturschutzgebiet zwischen Hengelo und Enschede, auffallend zentral und günstig in der Nähe von Annehmlichkeiten und Hauptstraßen gelegen. Der Zugang erfolgt über eine 500 Meter lange, exklusiv den Anwohnern vorbehaltene Auffahrt, die das Anwesen Het Lonnekermeer durchquert, und die einzigartige Umgebung des Anwesens (2.385 ha) mit der Villa Huize Oosterhof wird deutlich. Ideal gelegen zwischen zwei großen Seen, wo die weite Natur und die historische Schönheit der Villa und des umliegenden Gartens ein wirklich einzigartiges Ensemble bilden. Es ist die ultimative Oase für diejenigen, die außergewöhnliches Wohnen in Kombination mit der Natur schätzen. Ort
Die Villa befindet sich an der Kreuzung der Gemeindegrenzen von Hengelo, Enschede und Dinkelland; eine der einzigartigsten und grünsten Lagen in Twente aufgrund der Ansammlung verschiedener Landgüter und Naturschutzgebiete. Auf einem Streifen Land zwischen den beiden Lonneker Seen (6 und 10 ha) mit Blick auf das Wasser gelegen, bietet die Villa endlose Möglichkeiten zum Wandern und Radfahren in der malerischen waldreichen Umgebung, sowie zum Schlittschuhlaufen auf den Seen im Winter, hier gibt es immer etwas Schönes zu erleben. Trotz der Tatsache, dass es von hochwertiger Natur umgeben ist, ist das Anwesen sehr zentral gelegen. Alle erdenklichen Annehmlichkeiten wie gemütliche Restaurants, Theater, Golfplätze, eine Universität, Hochschulen, Krankenhäuser, umfangreiche Einkaufszentren und öffentliche Verkehrsmittel befinden sich in der Nähe. Das Anwesen grenzt an Hengelo und ist nur 5 Fahrminuten von Enschede entfernt. Dank einer Fahrradüberführung ist das Viertel Hasseleres innerhalb weniger Minuten zu erreichen. Darüber hinaus sind die Auf- und Abfahrten der Autobahn A1 nur 3 Minuten entfernt und bieten eine hervorragende Anbindung an den Rest der Niederlande und Deutschlands. Die Villa
Diese 1901 erbaute Villa, die vom Architekten Karel J. Müller im Chalet-Stil entworfen wurde, ist ein nationales Denkmal. Der Architekt Müller ist bekannt für Projekte wie das Rijksmuseum in Enschede, Tuindorp 't Lansink in Hengelo und mehrere repräsentative Landhäuser in Twente. Die Villa wurde ursprünglich von Otto Stork, einem Mitglied einer bekannten Industriellenfamilie, in Auftrag gegeben. Nach fast einem Jahrhundert in Familienbesitz erwarb die Stiftung Overijssels Landschap Anfang der 2000er Jahre das Anwesen Lonnekermeer, einschließlich dieser Villa, die später an die heutigen Bewohner verkauft wurde, wobei das Land erblich verpachtet wurde. Zu dieser Zeit befand sich das Haus in einem schlechten Zustand und wurde anschließend in seinem früheren Glanz restauriert, wobei sein ursprünglicher Charakter und viele authentische Details erhalten blieben. Merkmale wie die Terrazzoböden und der ursprüngliche Parkettboden sind erhalten geblieben. Die zahlreichen Einbauschränke und Serviceschränke in Küche und Speisekammer sind noch vorhanden. Die drei Kamine, zwei Bäder und fünf Toiletten, die meisten davon mit einzigartigen Einrichtungen, sind ebenfalls noch Teil des Anwesens. Einige originale Leuchten sind erhalten geblieben, ebenso wie die Apfeltrockenschränke im Keller. Die vielen Fenster sorgen für ein sehr angenehmes Tageslicht und bieten phänomenale Ausblicke nach allen Seiten. Fast alle Sprossenfenster enthalten Buntglas. Trotz ihres Alters und dem Fokus auf den Erhalt von Details bietet die Villa modernen Komfort. Die gesamte Villa verfügt über Zweitverglasung, Hohlwände und ein isoliertes Dach. Im Jahr 2023 wurden eine Pelletofenanlage, ein Holzofen und ein Wärmepumpenkessel installiert. Dank einer sorgfältigen und systematischen jährlichen Wartung, die von der Monumentenwacht überwacht wird, befindet sich das Haus derzeit in einem hervorragenden Zustand. Ein Strukturbericht liegt vor.
Auf der Ostseite des geräumigen Grundstücks befindet sich eine große Garage mit mehreren Fächern zur Aufbewahrung von Gartengeräten und anderen Werkzeugen. Für die Aufteilung dieser charmanten Villa verweisen wir Sie auf die beigefügten Grundrisse. Wir können Ihnen jedoch bei einer Besichtigung einen besseren und vollständigeren Eindruck vermitteln oder Sie können die ausführliche Broschüre anfordern. Garten und Landschaft
In den letzten zehn Jahren haben die derzeitigen Eigentümer alle Anstrengungen unternommen, um das Anwesen wieder in seinem früheren Glanz erstrahlen zu lassen. Gemeinsam mit der Landschap Overijssel und mehreren namhaften Partnern wurde ein Restaurierungsplan sowohl für den Garten als auch für den Park erstellt. Alles wurde im Einklang mit den Absichten des Landschaftsarchitekten L.A. Springer gemacht, der das Anwesen in den frühen 1900er Jahren entwarf. Die beiden Hauptsichtachsen vom Haus zu den Seen wurden restauriert, ebenso wie mehrere Sichtachsen auf beiden Seiten des Hauses, einschließlich der sogenannten Dienstmädchengasse, die zum nahe gelegenen Bauernhaus führt. Die Restaurierung und (Neu-)Gestaltung des Rosengartens, der Rabatten, der Rasenflächen mit Gartenschmuck, der Zierwaldränder, des Ziersträuchers, der Parkanlage mit altem Baumbestand, des Obstgartens und der Wildblumenwiese mit historischen Zierpflanzen, die den Garten und den Park ergänzen, wurden abgeschlossen. Es ist fast unvorstellbar, wie viele Pflanzen und Sträucher in den letzten Jahren gepflanzt wurden. Natur
Die Villa befindet sich in einem hochwertigen Naturschutzgebiet (Natura 2000). Rehe, Dachse, zahlreiche Libellenarten und seltene Vögel, darunter sechs Arten von Spechten, Eisvögeln, Hobbys, Fischadlern und Rohrdommeln, können oft rund um das Haus gesichtet werden. NSW Nachlass
Das Anwesen wird durch eine Hilfsbezeichnung als nicht-öffentliches NSW-Anwesen eingestuft. Der Nachfolgeeigentümer/Pächter muss den Nachlass neu klassifizieren, was verschiedene Steuervorteile bietet, darunter die Befreiung von der Grunderwerbssteuer und reduzierte Grundsteuern. Nationales Denkmal
Die Villa ist als Nationaldenkmal ausgewiesen und hat somit Anspruch auf einen attraktiven mehrjährigen Unterhaltszuschuss (SIM) und einen jährlichen Wohnzuschuss. Pacht
Das Grundstück ist im Besitz der Landschap Overijssel. Durch eine Neuausgabe des Erbbaurechts mit einem damit verbundenen Oberflächlichkeitsrecht werden Sie zum Nutzer des Grundstücks und zum Eigentümer der Bauwerke. Für die Nutzung des Grundstücks zahlen Sie einen jährlichen Erbbauzins, der derzeit ebenso steuerlich absetzbar ist wie die Zinsen für Hypothekendarlehen. Es wird ein moderner Erbbaurechtsvertrag abgeschlossen, der auf den geltenden Bankenrichtlinien basiert und eine Finanzierung ermöglicht. Zusammenfassung
Kontaktieren Sie uns für weitere Informationen und eine Besichtigung. Warten Sie nicht zu lange, Gelegenheiten wie diese sind selten. Tauchen Sie ein in die Geschichte und Zukunft des Huize Oosterhofs - ein verstecktes Juwel auf dem Landgut Lonnekermeer! Erbbauzins: € 20.000,- pro Jahr.
Der Angebotspreis versteht sich inklusive Überweisungskosten, ohne Notargebühren. Diese Präsentation ist informativ und unverbindlich. Zeichnungen, Maße, Fläche und Volumen sind Richtwerte und nicht rechtsverbindlich. Finca histórica que consta de una villa monumental nacional rodeada de un jardín paisajístico inglés; Una joya escondida entre dos lagos en la hermosa reserva natural entre Hengelo y Enschede, sorprendentemente céntrica y convenientemente ubicada cerca de servicios y carreteras principales. Se accede a través de un camino de 500 metros de largo, reservado exclusivamente para los residentes, atravesando la finca Het Lonnekermeer, se hace evidente el entorno único de la finca (2.385 ha) con Villa Huize Oosterhof. Con una ubicación ideal entre dos grandes lagos, donde el amplio entorno natural y la belleza histórica de la villa y el jardín que la rodea forman un conjunto verdaderamente único. Es el último refugio para aquellos que aprecian la vida excepcional combinada con la naturaleza. Ubicación
La villa se encuentra donde se unen los límites municipales de Hengelo, Enschede y Dinkelland; uno de los lugares más singulares y verdes de Twente debido al grupo de varias fincas y reservas naturales. Situada en una franja de tierra entre los dos lagos Lonneker (6 y 10 ha) con vistas al agua, la villa ofrece infinitas oportunidades para practicar senderismo y ciclismo en los pintorescos alrededores boscosos, así como patinar sobre hielo en los lagos en invierno, siempre hay algo hermoso que experimentar aquí. A pesar de estar rodeada de naturaleza de alta calidad, la finca tiene una ubicación muy céntrica. Todos los servicios imaginables, incluidos acogedores restaurantes, teatros, campos de golf, una universidad, colegios, hospitales, extensos centros comerciales y transporte público están cerca. La finca se encuentra junto a Hengelo y a solo 5 minutos en coche de Enschede. Gracias a un paso elevado para bicicletas, se puede llegar al distrito de Hasseleres en cuestión de minutos. Además, las entradas y salidas de la autopista A1 están a solo 3 minutos, lo que proporciona excelentes conexiones con el resto de los Países Bajos y Alemania. La Villa
Esta villa, construida en 1901 y diseñada por el arquitecto Karel J. Muller en estilo chalet, es un monumento nacional. El arquitecto Müller es conocido por proyectos como el Rijksmuseum en Enschede, Tuindorp 't Lansink en Hengelo y varias casas de campo prestigiosas en Twente. La villa fue encargada originalmente por Otto Stork, miembro de una conocida familia industrial. Después de casi un siglo de propiedad familiar, la Fundación Overijssels Landschap compró la finca Lonnekermeer a principios de la década de 2000, incluida esta villa, que luego se vendió a los residentes actuales con la tierra arrendada de forma hereditaria. En ese momento, la casa se encontraba en un mal estado de conservación y posteriormente fue restaurada a su antiguo esplendor, conservando su carácter original y muchos detalles auténticos. Características como los suelos de terrazo y el suelo de parquet original permanecen intactos. Los numerosos armarios empotrados y armarios de servicio de la cocina y la despensa siguen presentes. Las tres chimeneas, dos baños y cinco aseos, la mayoría de ellos con instalaciones exclusivas, también siguen formando parte de la propiedad. Se han conservado algunas luminarias originales, así como los armarios de secado de manzanas del sótano. Las numerosas ventanas proporcionan una luz natural muy agradable y ofrecen vistas fenomenales desde todos los lados. Casi todas las ventanas del espejo de popa contienen vidrieras. A pesar de su antigüedad y el enfoque en preservar los detalles, la villa ofrece un confort moderno. Toda la villa tiene acristalamiento secundario, paredes huecas y un techo aislado. En 2023 se instaló un sistema de estufa de pellets, una estufa de leña y una caldera de bomba de calor. Gracias a un cuidadoso y sistemático mantenimiento anual supervisado por el Monumentenwacht, la casa se encuentra actualmente en excelentes condiciones. Está disponible un informe estructural.
En el lado este de la espaciosa parcela hay un gran garaje con múltiples compartimentos para guardar equipos de jardinería y otras herramientas. Para la distribución de esta encantadora villa, le remitimos a los planos adjuntos. Sin embargo, podemos proporcionar una impresión mejor y más completa durante una visita o puede solicitar el folleto detallado. Jardín y Paisaje
Durante la última década, los actuales propietarios han hecho todo lo posible para restaurar la finca a su antigua gloria. Junto con Landschap Overijssel y varios socios de renombre, se llevó a cabo un plan de restauración tanto para el jardín como para el parque. Todo se hizo de acuerdo con las intenciones del arquitecto paisajista L.A. Springer, quien diseñó la finca a principios de 1900. Se han restaurado las dos líneas de visión principales desde la casa hasta los lagos, así como varias líneas de visión a ambos lados de la casa, incluido el llamado camino de la criada que conduce a la granja cercana. Se completó la restauración y el (re)diseño del jardín de rosas, los bordes, el césped con adornos de jardín, los bordes ornamentales del bosque, los arbustos decorativos, el diseño del parque con árboles viejos, el huerto y el prado de flores silvestres con plantas ornamentales históricas, complementando el jardín y el parque. Es casi inconcebible la cantidad de plantas y arbustos que se han plantado en los últimos años. Naturaleza
La villa está situada en una reserva natural de alta calidad (Natura 2000). Ciervos, tejones, numerosas especies de libélulas y aves raras, incluidas seis especies de pájaros carpinteros, martín pescador, pasatiempos, águilas pescadoras y avetoros, a menudo se pueden ver alrededor de la casa. Finca de Nueva Gales del Sur
La propiedad se clasifica como una propiedad no pública de Nueva Gales del Sur a través de una designación auxiliar. El propietario/arrendatario sucesor deberá reclasificar el patrimonio, lo que ofrece varios beneficios fiscales, incluida la exención del impuesto de transferencia y la reducción de los impuestos sobre la propiedad. Monumento Nacional
La villa está designada como Monumento Nacional, lo que la hace elegible para un atractivo subsidio de mantenimiento plurianual (SIM) y un subsidio residencial anual. Arrendamiento
El terreno es propiedad de Landschap Overijssel. A través de una reemisión del contrato de arrendamiento con un derecho de superficie asociado, usted se convierte en el usuario del terreno y el propietario de las estructuras. Por el uso del terreno, pagas una renta anual del terreno, que actualmente es deducible de impuestos de la misma manera que los intereses de los préstamos hipotecarios. Se suscribirá un contrato de arrendamiento moderno, basado en las directrices bancarias aplicables, que hará posible la financiación. Resumen
Póngase en contacto con nosotros para obtener más información y una visita. No esperes demasiado, oportunidades como esta son raras. Adéntrate en la historia y el futuro de Huize Oosterhof, ¡una joya escondida en la finca Lonnekermeer! Alquiler del terreno: 20.000 € al año.
El precio de venta incluye los gastos de transferencia, excluyendo los gastos notariales. Esta presentación es informativa y no vinculante. Los dibujos, las dimensiones, el área y el volumen son indicativos y no vinculantes legalmente. Propriedade rural histórica composta por uma moradia classificada rodeada por um parque em estilo paisagístico inglês; uma joia escondida entre dois lagos na bela reserva natural entre Hengelo e Enschede, notavelmente localizada centralmente perto de comodidades e estradas. A entrada de 500 metros de comprimento através da propriedade Lonnekermeer, que é exclusivamente acessível aos residentes, torna clara a localização única da propriedade rural (2.385 ha) com a villa Huize Oosterhof. Maravilhosamente situado entre dois grandes lagos, onde a vasta natureza e a beleza histórica da villa e do jardim circundante formam um conjunto único. O auge absoluto para pessoas que amam uma vida especial em combinação com a natureza. Localização
A villa está localizada onde os limites municipais de Hengelo, Enschede e Dinkelland se encontram, um dos locais mais exclusivos e verdes de Twente por causa da concatenação de várias propriedades e reservas naturais. A moradia está situada exatamente entre os dois Lonnekermeren (6 e 10 ha) numa faixa de terreno com vista sobre a água. Horas de caminhada e ciclismo na bela área arborizada, patinação no gelo nos lagos no inverno, sempre há algo bonito para fazer aqui. Apesar de a propriedade rural estar rodeada por uma natureza de alta qualidade, a localização é muito central. Todas as comodidades concebíveis, desde restaurantes e teatros aconchegantes até campos de golfe, universidades, faculdades, hospitais e extensos shopping centers e transporte público estão nas proximidades. A propriedade está localizada ao lado de Hengelo e a apenas 5 minutos de carro de Enschede. Graças a um viaduto para bicicletas, o bairro de Hasseleres pode ser alcançado em poucos minutos. As entradas e saídas da autoestrada A1 também podem ser alcançadas em 3 minutos, para que também haja uma boa conexão com o resto da Holanda e da Alemanha. A vila
A villa de 1901, projetada pelo arquiteto Karel J. Muller em estilo chalé, é um monumento nacional. O arquiteto Muller é conhecido pelo Rijksmuseum em Enschede, garden village 't Lansink em Hengelo e várias casas de campo proeminentes em Twente. Na época, o cliente da construção era Otto Stork, descendente de uma conhecida família de fabricantes. Após cerca de um século na família, os Overijssels Landschap compraram a propriedade Lonnekermeer no início de 2000 com, entre outras coisas, esta villa, que foi vendida algum tempo depois aos atuais residentes e o terreno foi arrendado. A casa estava então em estado moderado de conservação e, após uma restauração completa, foi finalmente restaurada à sua antiga glória, mantendo seu caráter original e muitos detalhes autênticos. Por exemplo, os pisos de tijoleira estão em boas condições e o piso de parquet original ainda está lá. Os muitos armários embutidos e armários de servir na cozinha e na cozinha de serviço ainda estão presentes. As três lareiras, os dois banheiros e cinco banheiros, muitas vezes ainda com instalações sanitárias especiais, também estão presentes no edifício hoje. Várias lâmpadas originais foram preservadas, bem como os secadores de maçã na adega. As muitas janelas proporcionam uma luz muito agradável no interior e, ao mesmo tempo, há uma vista fenomenal de todos os lados. Quase todas as clarabóias contêm vitrais. Apesar de sua idade respeitável e do princípio de preservar o máximo de detalhes possível, a villa oferece um conforto de vida agradável. Toda a moradia tem vidros secundários, paredes de cavidade e um telhado isolado. Em 2023, foram instalados um sistema de fogão a pellets, um fogão a lenha e uma caldeira com bomba de calor. Graças à meticulosa manutenção anual sob a supervisão de Monumentenwacht, a casa está agora em excelentes condições. Um relatório de arquitetura está disponível.
No lado leste do terreno espaçoso há uma garagem muito espaçosa com vários compartimentos, onde podem ser armazenadas máquinas de jardinagem e similares. Para o layout desta atraente moradia, consulte as plantas em anexo. No entanto, podemos dar-lhe uma impressão melhor e mais completa durante um passeio ou solicitar a extensa brochura de nós. Jardim e paisagem
Os atuais proprietários fizeram tudo o que podiam na última década para restaurar a propriedade rural à sua antiga glória. Juntamente com o Landschap Overijssel e vários parceiros de renome, foi realizado um processo para a restauração do jardim e do parque. Tudo foi feito completamente de acordo com as intenções do arquiteto paisagista LA Springer, que construiu esta propriedade rural no início de 1900. As duas principais linhas de visão da casa para os lagos foram restauradas, bem como várias linhas de visão em ambos os lados da casa, incluindo a chamada pista da empregada para a casa da fazenda próxima. Restauração e (re)construção do jardim de rosas, bordas, gramados com ornamentos de jardim, bordas de florestas ornamentais e canteiros de arbustos ornamentais, paisagismo do parque com árvores antigas, pomar e um prado de flores silvestres com plantas Stinzen ocorreram e complementam o jardim e o parque. É quase impossível compreender quantas plantas (espécies) e arbustos foram plantados nos últimos anos. Natureza
A moradia está localizada no meio de uma reserva natural de alta qualidade (Natura 2000). Veados, texugos, muitas espécies de libélulas, espécies especiais de pássaros, como 6 espécies de pica-paus, martim-pescador, falcão arbóreo, águia-pescadora, abetouro e muitos outros podem ser observados com frequência na casa. Propriedade de NSW
A propriedade rural é classificada como uma propriedade não aberta de NSW por meio de uma classificação inclinada. O sucessivo proprietário/arrendatário é obrigado a reorganizar a herança. Como resultado, você desfruta de vários benefícios fiscais, incluindo uma entrega livre de imposto de transferência e um imposto imobiliário mais baixo. Monumento nacional
A villa foi designada como monumento nacional, o que a torna elegível para um atraente subsídio de manutenção plurianual (SIM), bem como o subsídio anual da casa. Propriedade arrendada
O terreno é propriedade da Landschap Overijssel. Através de uma reemissão em arrendamento com um direito vinculado de superfícies, você se torna o usuário da terra e o proprietário dos edifícios. Você paga um aluguel anual pelo uso da terra, que atualmente é dedutível de impostos da mesma forma que os juros dos empréstimos hipotecários. Com base na directiva bancária, é celebrado um contrato de arrendamento moderno para o efeito, o que torna possível o financiamento. Resumo
Entre em contato conosco para mais informações e uma visita. Não espere muito, porque oportunidades como essa raramente aparecem. Entre na história e no futuro de Buitenplaats Huize Oosterhof - uma joia escondida na propriedade Lonnekermeer! Canon: € 20.000 por ano.
O preço pedido é gratuito no nome, com exceção dos honorários notariais. Esta apresentação é informativa e sem compromisso. Desenhos, tamanhos, superfície e conteúdo são indicativos, nenhum direito pode ser derivado deles.