POBIERANIE ZDJĘĆ...
Dom & dom jednorodzinny (Na sprzedaż)
Źródło:
EDEN-T103657933
/ 103657933
Źródło:
EDEN-T103657933
Kraj:
ES
Miasto:
Sesamo
Kod pocztowy:
15199
Kategoria:
Mieszkaniowe
Typ ogłoszenia:
Na sprzedaż
Typ nieruchomości:
Dom & dom jednorodzinny
Wielkość nieruchomości:
251 m²
Wielkość działki :
969 m²
Sypialnie:
4
Łazienki:
3
Piętro:
2
Garaże:
1
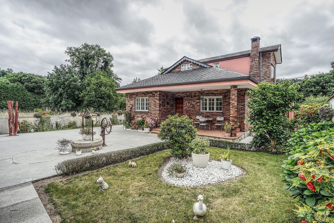
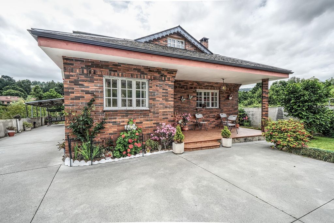
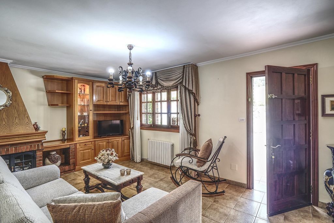
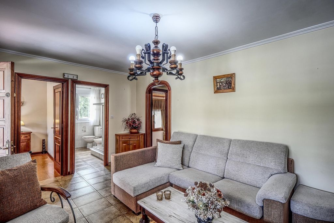
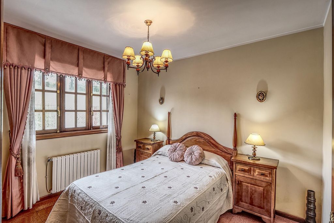
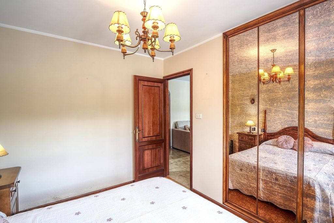
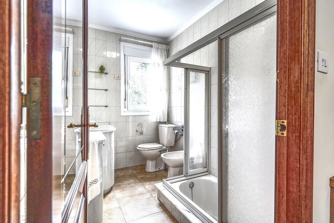
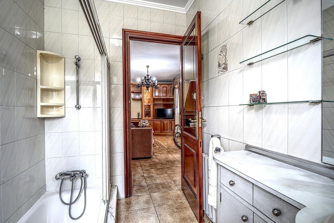
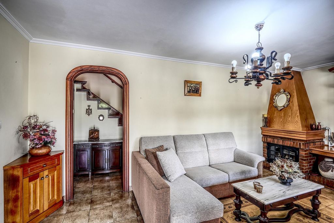
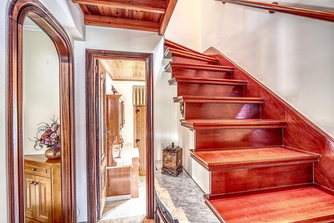
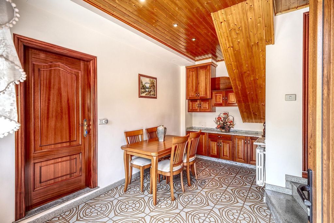
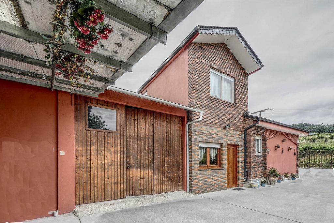
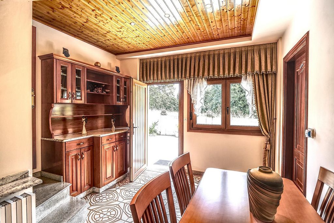
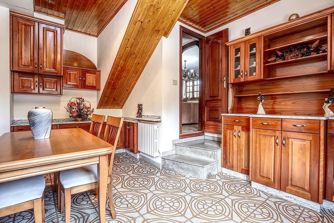
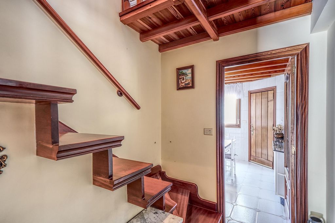
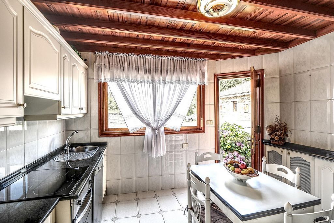
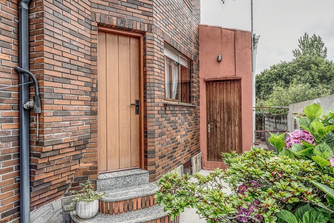
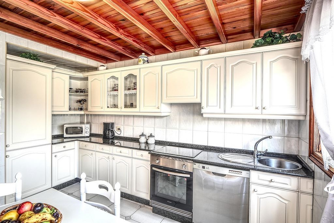
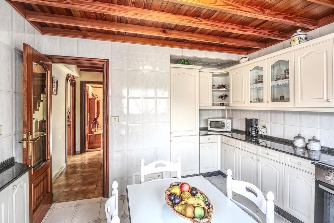
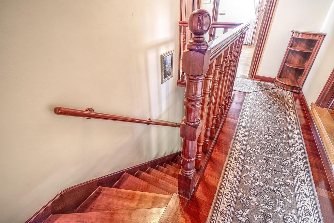
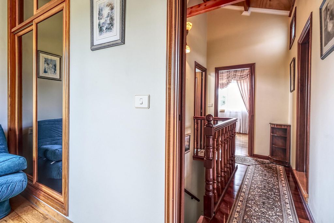

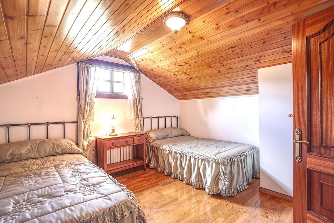
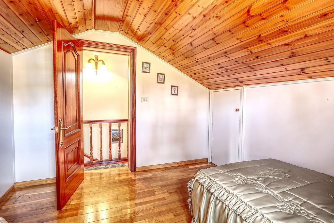
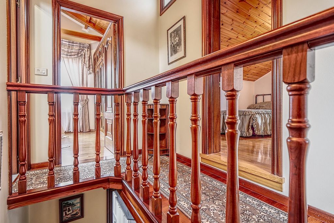
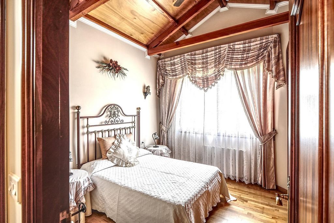
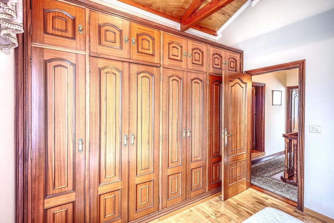
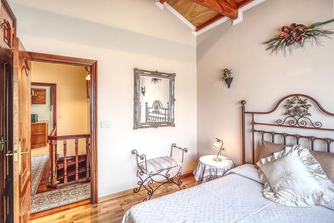
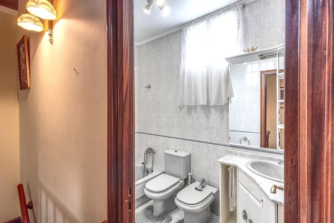
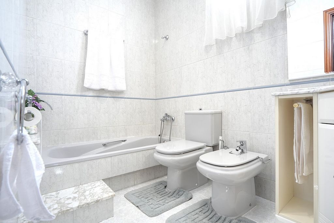
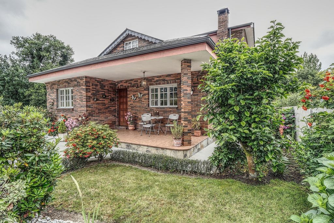
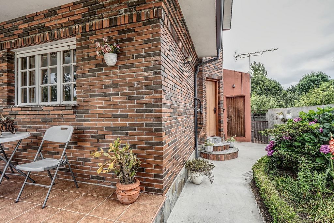
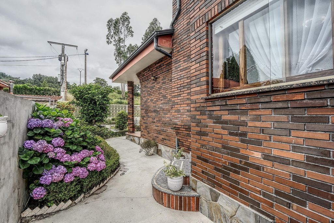
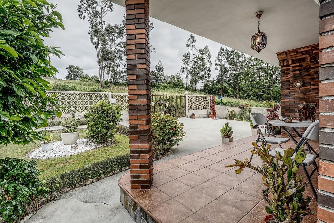
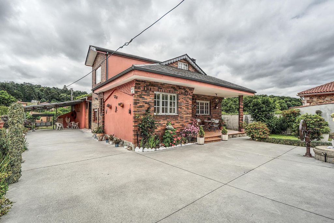
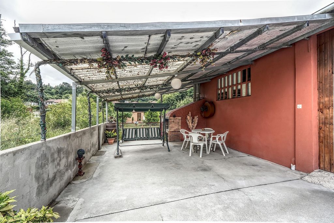
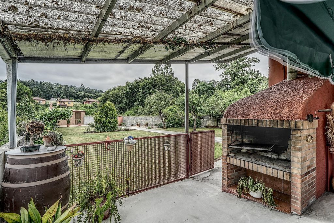
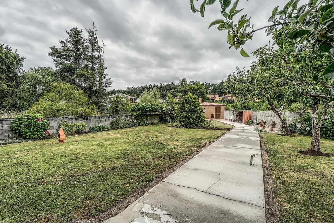
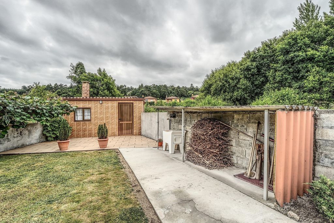
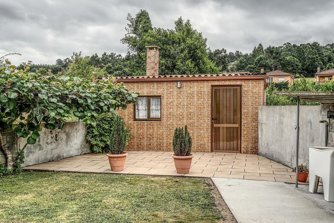
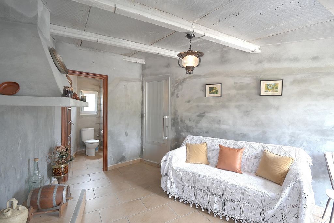
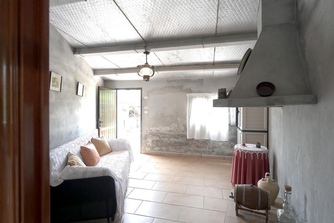
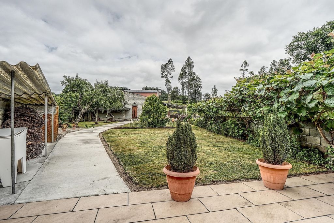
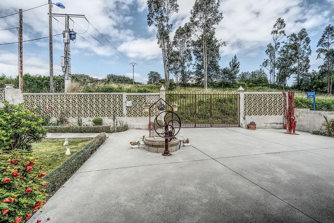
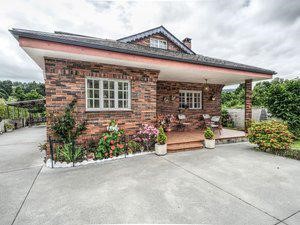
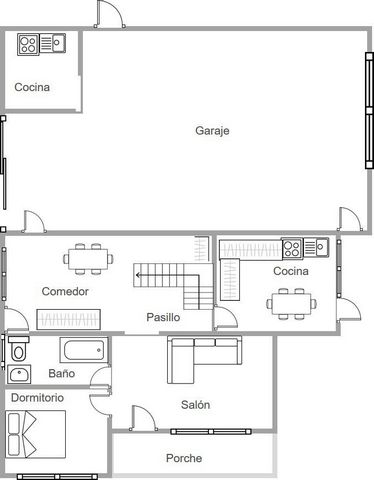
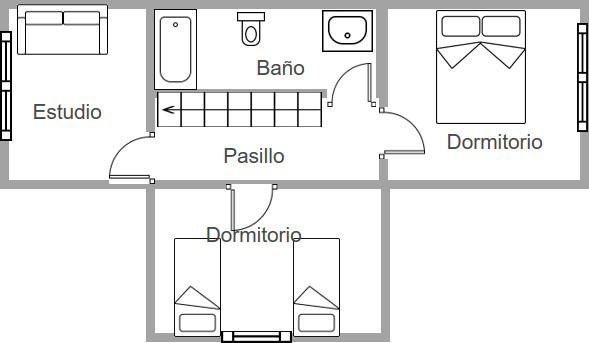
Features:
- Garage
- Dining Room
- Garden Zobacz więcej Zobacz mniej Das Hotel liegt in Sésamo (Culleredo), mit Straßenverbindungen wie dem Nordwest-Highway und der dritten Runde. Die Villa befindet sich neben dem Einkaufszentrum Coruña The Style Outlet und nur wenige Minuten vom Flughafen La Coruña entfernt. Es hat alle Dienstleistungen zur Hand, Supermärkte, Apotheke, Taxi- und Bushaltestelle, Modegeschäfte, Cafés, Schule, Rathaus, Gesundheitszentrum usw. Wenn wir von der Avenida de Alvedro kommen, finden wir die Villa am Ende einer Wohnstraße. Beim Betreten des Grundstücks gelangen wir auf eine asphaltierte Fläche mit einem Trinkwasserbrunnen und einem Gartenbereich. Das Haus befindet sich in der Mitte des Grundstücks. Auf der linken Seite befindet sich die Zufahrt zur Garage und ein überdachter Bereich mit Grill, die komplett begrünte rechte Seite verläuft parallel zum Fluss, auf der Rückseite befindet sich der größte Garten. Das Haus, das 2004 komplett mit hocheffizienten Materialien (A-Bewertung) renoviert wurde, verfügt über Eingänge von den vier Fassaden, um den Zugang von überall auf dem Grundstück zu erleichtern. Wenn Sie vom Haupteingang aus auf das Erdgeschoss zugreifen, haben wir ein geräumiges Wohnzimmer mit Kamin, von dem aus Sie auf der linken Seite auf ein Doppelzimmer mit Einbauschrank und ein 4-teiliges Badezimmer mit Badewanne zugreifen können. Neben dem Wohnzimmer, vorne, befinden wir uns in einem Korridor, in dem sich auf der linken Seite ein rechteckiger Mehrzweckraum befindet, der jetzt als Esszimmer dient. Von diesem Raum aus können wir sowohl nach draußen gehen als auch in die Garage gelangen; Vom Flur aus führt man auf der rechten Seite die Treppe, und am Ende davon die Küche, rechteckiger Raum, an der Wand links eingerichtet, mit Granitarbeitsplatte, mit Platz für einen Esstisch auf der rechten Seite und auch mit Zugang nach draußen. Im ersten Stock finden wir ein Einzelzimmer, das derzeit als Arbeitszimmer genutzt wird und über einen Einbauschrank verfügt, dann befindet sich ein Doppelzimmer, das zu dieser Zeit mit zwei Einzelbetten ausgestattet ist, am Ende des Flurs befindet sich das Hauptschlafzimmer mit einem 7-türigen Einbauschrank und einem 4-teiligen Badezimmer und einer Badewanne. Die Garage bietet Platz für 3 Autos und ist der Ort, an dem Sie eine Zusatzküche finden, die dem Grillplatz dient. Derzeit handelt es sich bei diesem Raum um eine Tischlerei, in der Sie aufgrund seiner Größe auch eine andere Art von Werkstatt oder Lagerraum finden können. Neben dem Haus, auf der Rückseite, befindet sich ein größerer Garten mit Abstellraum für Holz und Waschraum, es hat einen gepflasterten Weg, der uns zum Gästehaus führt. Darin haben wir ein Wohnzimmer und eine Toilette. Von hier aus gelangt man in den Außenbereich der Finca direkt am Fluss. Was die Oberflächen betrifft, so finden wir in der gesamten Konstruktion edle Hölzer, importierten Marmor, doppelt verglaste Fenster und eine Isolierkammer. Energieeffiziente Holzheizung mit schmiedeeisernen Heizkörpern in allen Räumen Wenn Sie zu Besuch kommen, werden Sie von der Wärme und Helligkeit der meisten Räume überrascht sein. Es gibt viele Qualitäten, die diese Immobilie zu einem einzigartigen und besonderen Ort machen. Wenn Sie auf der Suche nach einem Zuhause sind, in dem Sie Ihre eigene Geschichte schreiben können, rufen Sie mich an und wir werden es möglich machen. Hinweis: Diese Mitteilung ist unverbindlich, kann Fehler enthalten, wird zu Informationszwecken angezeigt und ist nicht vertraglich bindend. Der angebotene Text soll als dokumentarisches Instrument verwendet werden. Sie hat keine rechtliche Gültigkeit.
Features:
- Garage
- Dining Room
- Garden Situado en Sésamo (Culleredo), con conexiones por carretera, como la Autovía del Noroeste y la Tercera Ronda. El chalet se encuentra junto al centro comercial Coruña The Style Outlet y a escasos minutos del Aeropuerto de La Coruña. Tiene todos los servicios a su alcance, supermercados, farmacia, parada de taxi y autobús, tiendas de moda, cafeterías, colegio, ayuntamiento, centro de salud, etc. Entrando por la Avenida de Alvedro, nos encontramos el chalet, al final de una calle residencial. Al entrar en la parcela accedemos a una zona asfaltada con un pozo de agua potable y zona ajardinada. La vivienda se encuentra en el centro de la parcela. En el lateral izquierdo se encuentra el acceso al garaje y una zona cubierta con barbacoa, el lateral derecho completamente ajardinado discurre paralelo al río, en la parte trasera se ubica el jardín más grande. La vivienda, reformada íntegramente en 2004 con materiales altamente eficientes (calificación A), tiene entradas desde las cuatro fachadas para facilitar el acceso a la misma desde cualquier punto de la parcela. Al acceder a la planta baja desde la entrada principal, tenemos un amplio salón con chimenea desde el que se accede, por el lado izquierdo, a un dormitorio de matrimonio con armario empotrado y a un baño completo de 4 piezas con bañera. A continuación del salón, de frente, nos situamos en un pasillo que, a su mano izquierda nos encontramos un espacio rectangular polivalente que ahora mismo hace por veces de comedor. Desde esta estancia podemos, tanto salir al exterior como acceder al garaje; Desde el pasillo a mano la derecha se encuentran las escaleras, y al final de este la cocina, espacio rectangular, amueblada en la pared de la izquierda, con encimera de granito, con espacio la derecha para mesa de comedor y también con salida al exterior. En la primera planta, nos encontramos con una habitación individual utilizada actualmente como estudio y con armario empotrado, a continuación ubicamos una habitación de matrimonio amueblada con dos camas gemelas en este momento, al final del pasillo tenemos el dormitorio principal con armario empotrado de 7 puertas y un baño completo de 4 piezas y bañera. El garaje tiene espacio para 3 coches y es donde se encuentra una cocina auxiliar que da servicio a la zona de barbacoa; actualmente, este espacio es un taller de carpintería donde también se puede ubicar otro tipo de taller o espacio de almacenaje debido a su gran tamaño. A continuación de la casa, en la parte trasera, se encuentra un jardín más amplio, con zona de almacenaje para la madera y zona de lavadero, cuenta con un camino empedrado que nos lleva a la casa de invitados. En ella disponemos de una salita y un aseo. Desde aquí se accede al exterior de la finca junto al río. En cuanto a los acabados, nos encontramos con maderas nobles, mármoles de importación, ventanas de doble acristalamiento y cámara de aislamiento en toda la construcción. Calefacción de leña de bajo consumo con radiadores de hierro forjado en todas las estancias Cuando vengas a visitarla, te sorprenderá la calidez y luminosidad de la mayoría de las estancias. Son muchas las cualidades que hacen de esta vivienda un lugar único y especial. Si buscas un hogar donde crear tu propia historia, llámame y la hacemos realidad. Nota: Este anuncio no es vinculante, puede contener errores, se muestra a título informativo y no contractual. El texto ofrecido está destinado a ser utilizado como instrumento documental. No tiene validez legal.
Features:
- Garage
- Dining Room
- Garden Located in Sésamo (Culleredo), with road connections, such as the Northwest Highway and the Third Round. The villa is located next to the Coruña The Style Outlet shopping centre and a few minutes from La Coruña Airport. It has all the services at your fingertips, supermarkets, pharmacy, taxi and bus stop, fashion shops, cafes, school, town hall, health center, etc. Entering from Avenida de Alvedro, we find the villa, at the end of a residential street. Upon entering the plot we access an asphalted area with a drinking water well and garden area. The house is located in the centre of the plot. On the left side is the access to the garage and a covered area with barbecue, the fully landscaped right side runs parallel to the river, at the back is the largest garden. The house, completely renovated in 2004 with highly efficient materials (A rating), has entrances from the four facades to facilitate access to it from anywhere on the plot. Accessing the ground floor from the main entrance, we have a spacious living room with fireplace from which you can access, on the left side, a double bedroom with built-in wardrobe and a 4-piece bathroom with bathtub. Next to the living room, in front, we are in a corridor that, on its left hand side we find a multipurpose rectangular space that now serves as a dining room. From this room we can both go outside and access the garage; From the hallway on the right hand are the stairs, and at the end of this the kitchen, rectangular space, furnished on the wall on the left, with granite countertop, with space on the right for a dining table and also with access to the outside. On the first floor, we find a single room currently used as a study and with a built-in wardrobe, then we locate a double bedroom furnished with two twin beds at this time, at the end of the corridor we have the master bedroom with a 7-door built-in wardrobe and a 4-piece bathroom and bathtub. The garage has space for 3 cars and is where you will find an auxiliary kitchen that serves the barbecue area; Currently, this space is a carpentry workshop where you can also locate another type of workshop or storage space due to its large size. Next to the house, at the rear, there is a larger garden, with storage area for wood and laundry area, it has a cobbled path that leads us to the guest house. In it we have a living room and a toilet. From here you can access the outside of the finca next to the river. As for the finishes, we find noble woods, imported marble, double-glazed windows and an isolation chamber throughout the construction. Energy-efficient wood heating with wrought iron radiators in all rooms When you come to visit, you will be surprised by the warmth and brightness of most of the rooms. There are many qualities that make this property a unique and special place. If you are looking for a home where you can create your own story, call me and we will make it happen. Note: This announcement is non-binding, may contain errors, is shown for informational purposes and is not contractual. The text offered is intended to be used as a documentary instrument. It has no legal validity.
Features:
- Garage
- Dining Room
- Garden