7 032 360 PLN
POBIERANIE ZDJĘĆ...
Dom & dom jednorodzinny (Na sprzedaż)
Źródło:
EDEN-T103377412
/ 103377412
Źródło:
EDEN-T103377412
Kraj:
NL
Miasto:
Rotterdam
Kod pocztowy:
3066 RD
Kategoria:
Mieszkaniowe
Typ ogłoszenia:
Na sprzedaż
Typ nieruchomości:
Dom & dom jednorodzinny
Wielkość nieruchomości:
281 m²
Wielkość działki :
985 m²
Pokoje:
8
Sypialnie:
4
Łazienki:
2
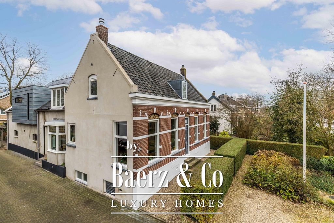
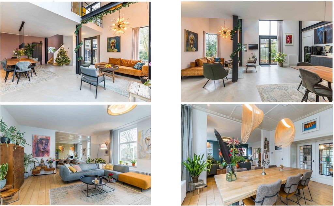
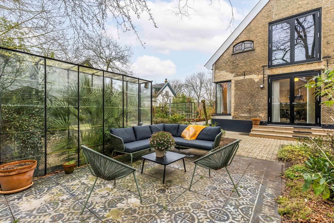
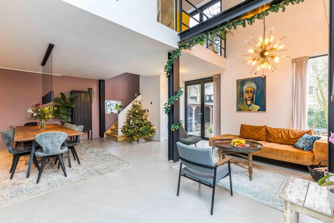
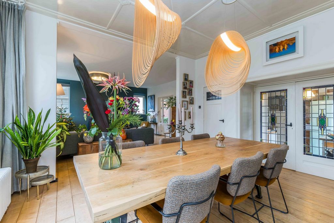
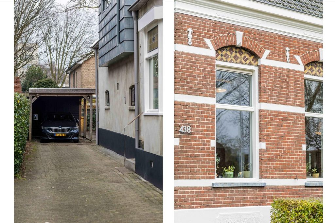
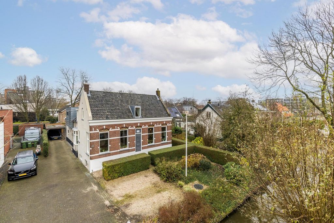
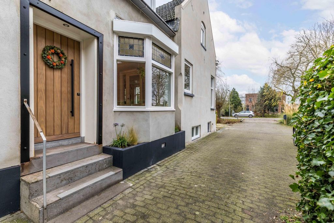
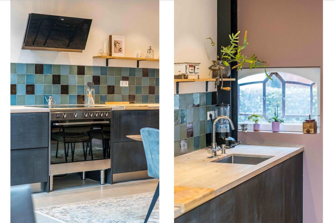

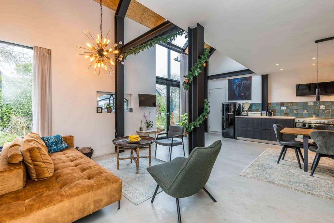
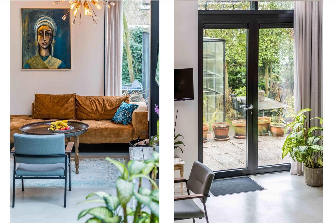
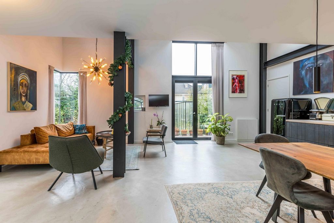
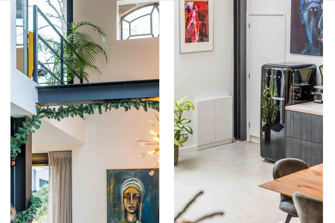
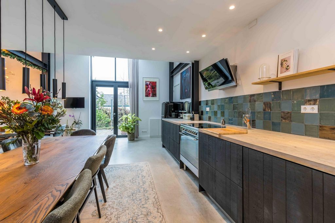
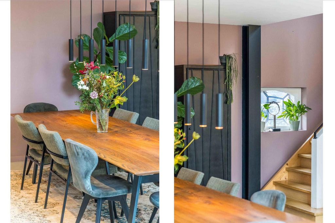
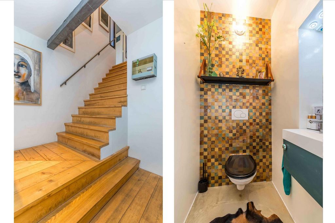
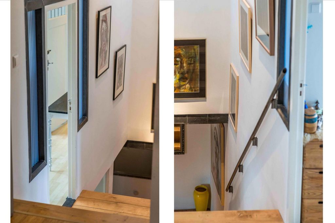
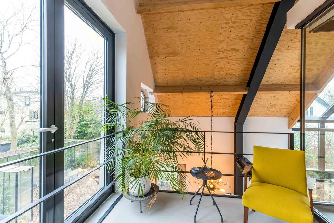
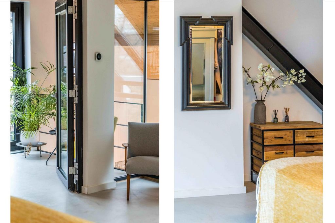
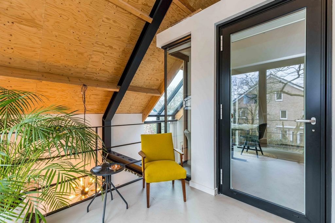
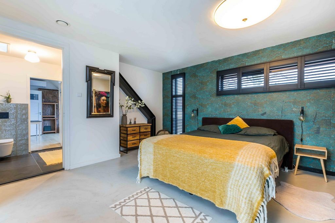
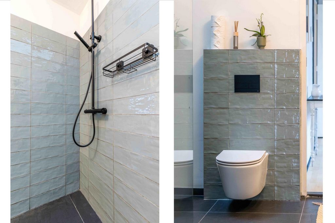
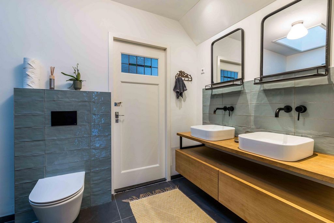
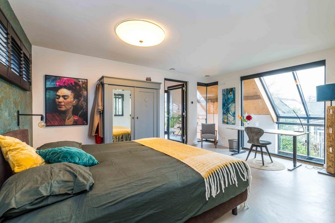
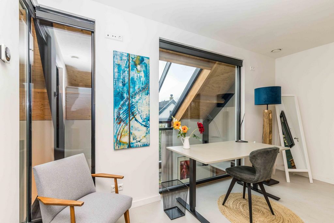
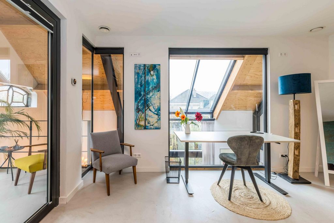
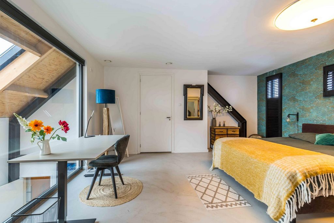
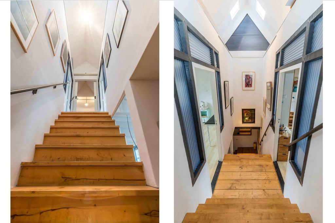
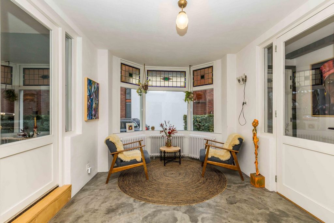

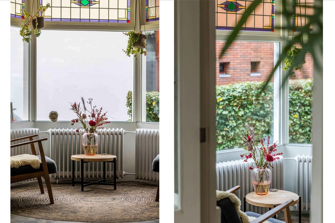
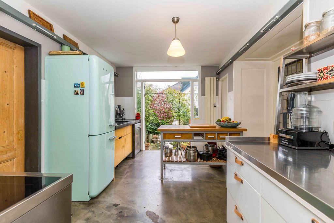
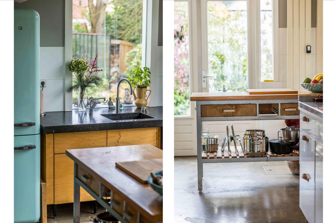
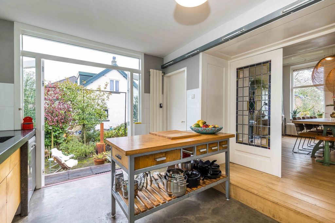
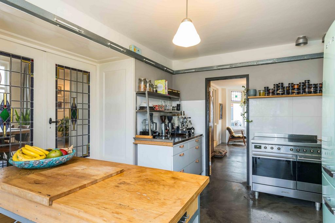
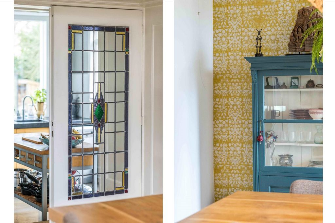

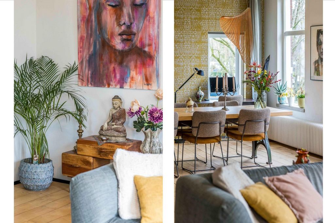
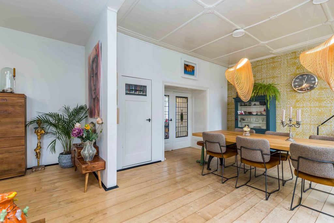
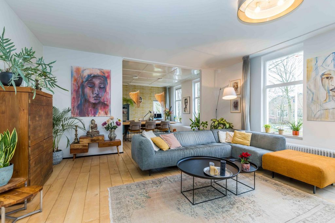
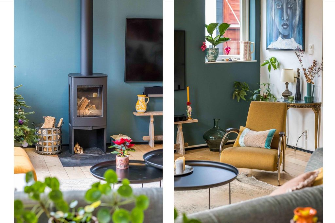
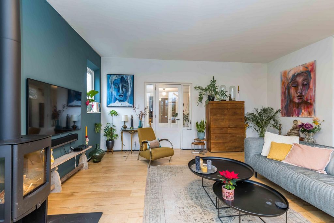
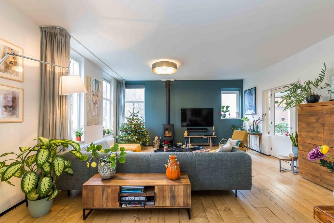
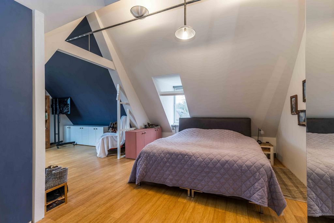
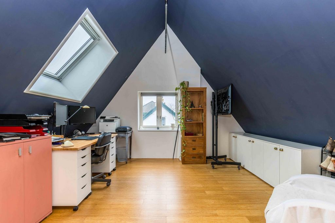
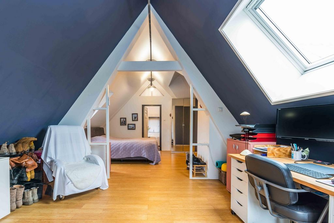
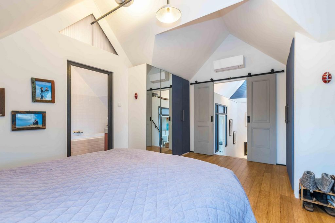
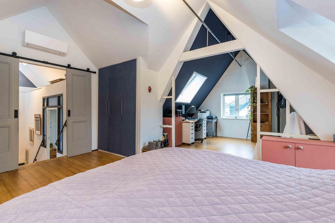
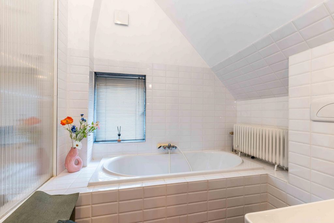

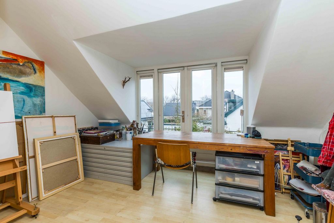
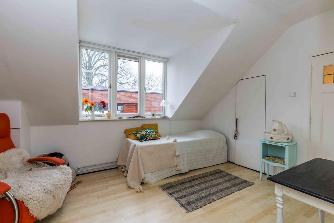
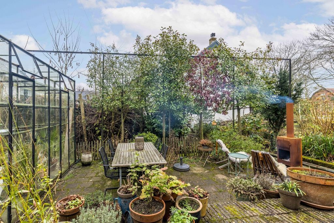
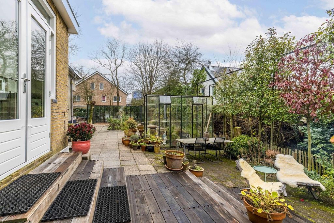
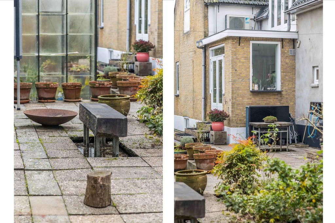
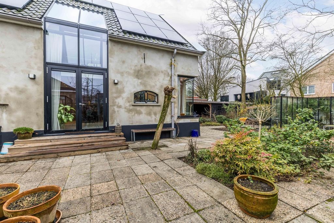
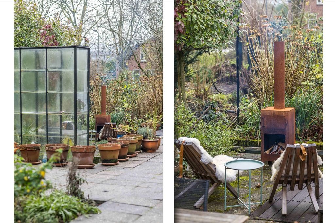
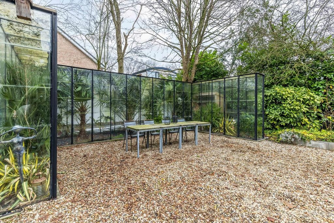
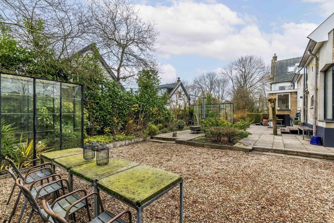
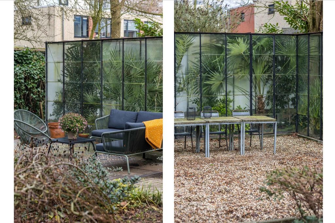
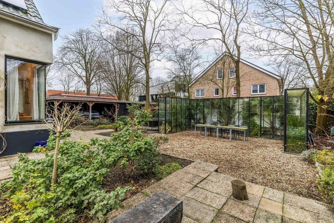
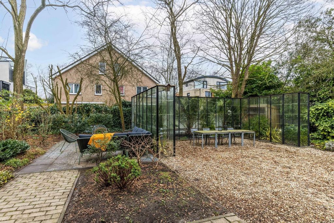
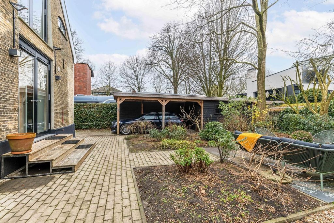
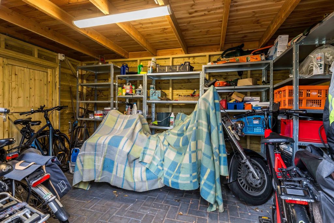
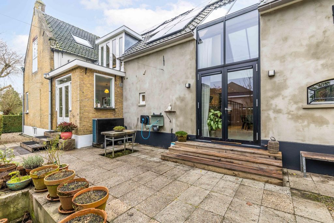
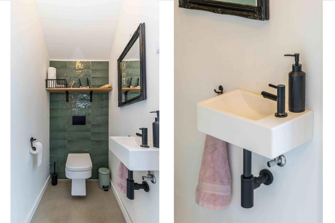
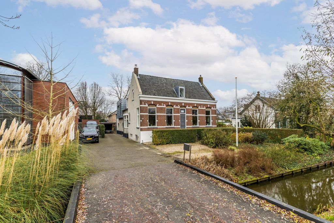
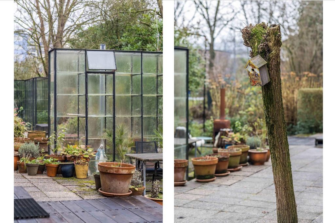
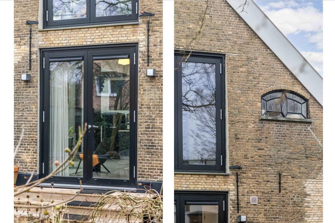
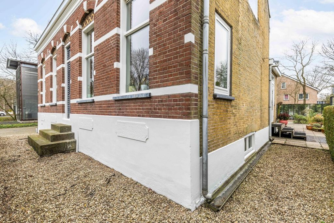
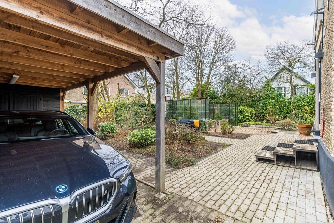
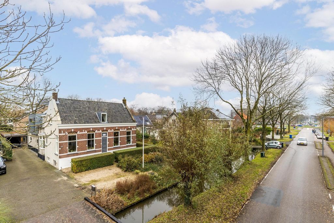
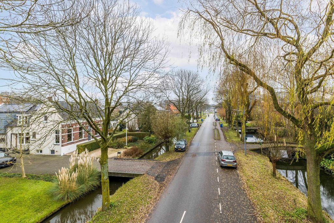
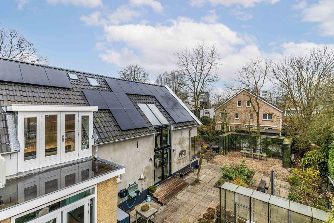
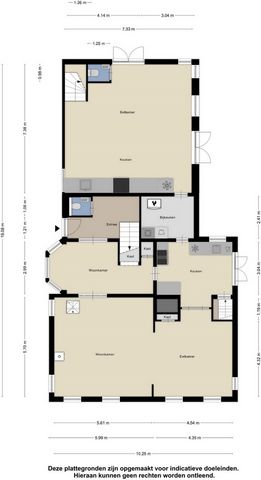
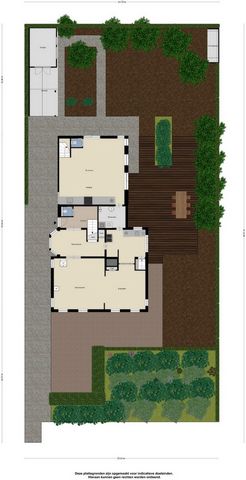
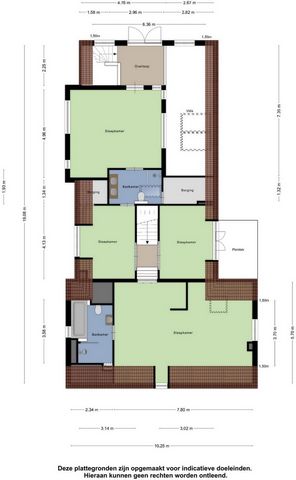
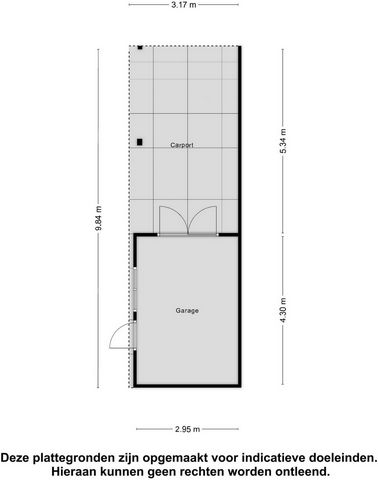
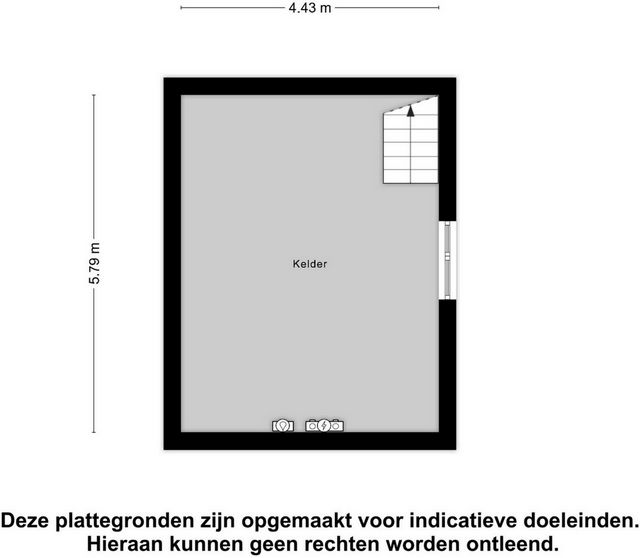
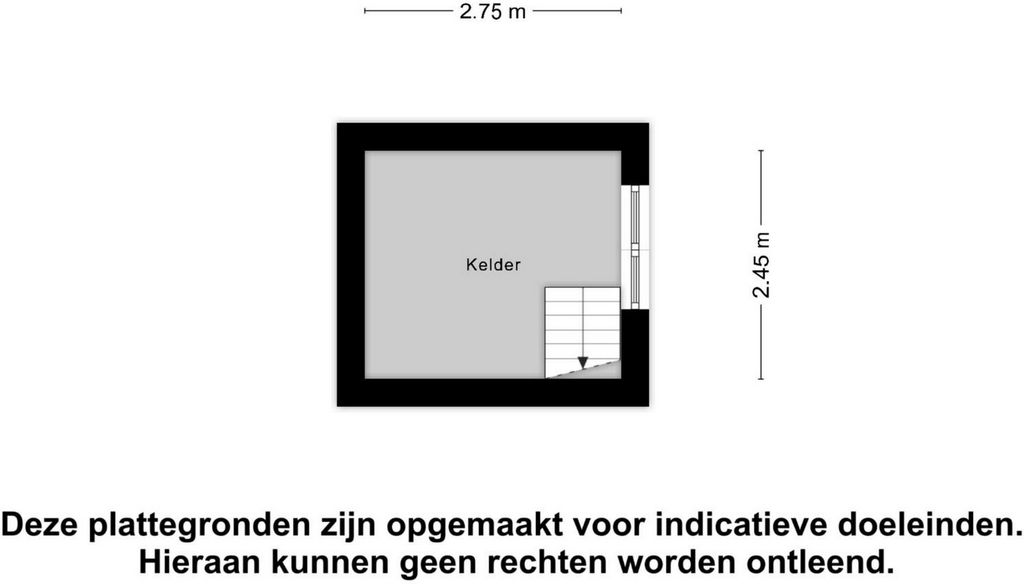
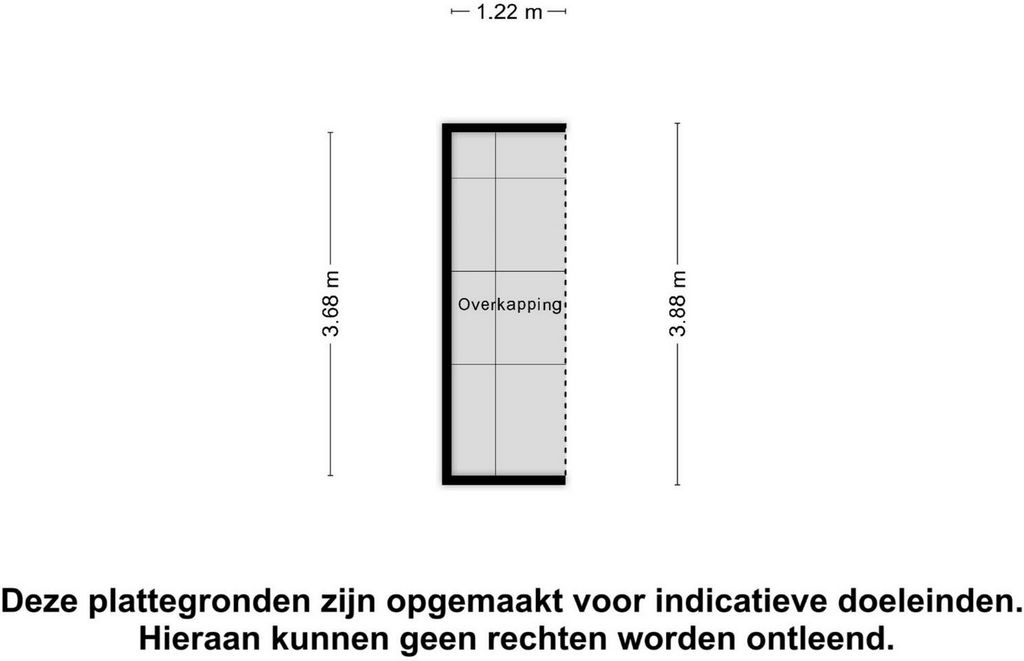
Ground floor:
Entrance on the side of the house, spacious hall with toilet, wardrobe and staircase, attractive intermediate room with stained glass windows, cupboard space and a door to the kitchen, spacious wide living room with windows on three sides that provide lots of light, a beautiful wooden floor, high ceilings and a beautiful view, under the sitting room is also a (wine) cellar with daylight. The stained glass separation also leads to the kitchen, equipped with a kitchen unit and patio doors to the side garden and a door to the basement. From this kitchen there is access to the utility room with laundry room and heat pump installation. This utility room in turn provides access to the beautiful very spacious and garden-oriented kitchen in the back house with stairs to the first floor, a private toilet, a loft, high ceiling, large windows and patio doors to the garden. First floor:
Accessible from both the front and the back of the house.
Landing front house, 2 spacious bedrooms on either side of the landing, the spacious master bedroom at the front has a private bathroom, equipped with a bath, spacious walk-in shower, sink and toilet.
Landing at the back of the house with French doors and a loft. Spacious bedroom with access to a second bathroom with the toilet, walk-in shower and a double sink. This bathroom also provides access to a bedroom in the front house.Garden:
The front garden is beautifully landscaped with hedges, gravel paths and various plants. A side garden with driveway offers on-site parking, a carport with a charging station and a large storage room. The other side garden and the backyard together form a beautiful main garden area. At the back of the garden is a food forest with fruit trees, herbs and soft fruit. This garden has been landscaped under architecture and offers a lot of privacy and various sunny seating areas.Details;
- year of construction 1900
- transformation from barn to back house 2019
- Usable living area: approx. 281 m² (in accordance with NEN2580)
- other indoor space: approx. 32 m² (in accordance with NEN2580) spread over 2 cellars
- external storage space: approx. 13 m²
- energy label A
- central heating and hot water via heat pump, boiler and air conditioning units (2019)
- no less than 40 solar panels
- electric charging station under the carport
- two bathrooms, one of which is from 2020
- fully equipped with HR ++ glass (except for a few steel stable windows and 3 stained glass windows)
- shared access bridge
- located on 985 m² of private landDelivery: In consultation, can be done immediately.For additional information about this property, you can visit your own website (address + house number).J.J. van Oosten Makelaardij is the seller's NVM broker. We advise you to engage your own NVM real estate agent to represent your interests when purchasing this property.No rights can be derived from this offer text. The usable area of the house has been measured in accordance with the industry-wide measurement instruction (BBMI). The BBMI is based on the NEN2580. The BBMI is intended to apply a more unambiguous way of measuring to give an indication of the usable area. The measurement instruction does not completely exclude differences in measurement results, for example due to differences in interpretation, rounding off or limitations when performing the measurement. Zobacz więcej Zobacz mniej Een droomhuis! Dit charmante vrijstaande woonhuis uit 1900 bestaande uit een voor- en achterhuis is gelegen op een historische en landelijke locatie met toegangsbrug, op een royaal perceel van bijna 1.000 m² eigen grond en biedt volop parkeergelegenheid. De fraai aangelegde en perfect onderhouden tuin rondom het huis straalt rust en gezelligheid uit, biedt veel privacy en volop zonuren. Door de unieke sfeer voelt het alsof je je op een mediterrane vakantiebestemming bevindt, maar niets is minder waar – dit is Rotterdam! Het huis is volledig gasloos en beschikt over energielabel A, wat bijdraagt aan duurzaam en comfortabel wonen.Het huis ademt karakter en charme. Opvallend zijn de originele details, de royale en lichte woonkamer, de luxe keuken en de ruime slaapkamers. Alles in en om het huis straalt kwaliteit en sfeer uit.Een unieke toevoeging aan de woning is de volledig gerenoveerde voormalige schuur, die in 2019 is getransformeerd tot een volwaardige woonruimte. Dit ‘achterhuis’ is via doorgangen op zowel de begane grond als de eerste verdieping verbonden met de oorspronkelijke woning aan de voorzijde. Op de begane grond bevindt zich een prachtige, lichte open leef-keuken, perfect voor gezellige diners en samenzijn. Op de eerste verdieping is een royale slaapkamer gecreëerd, die ook ideaal als kantoor of werkkamer kan dienen. Het achterhuis is tevens geschikt als aparte woonruimte en ideaal om als kangoeroewoning te gebruiken.De ligging is zeer gunstig; het openbaar vervoer (metro naar het centrum van Rotterdam in ca. 10 minuten), winkels voor de dagelijkse boodschappen, het Kralingse Bos, het Prinsenpark en de uitvalswegen A16 en A20 zijn allemaal op praktische afstand gelegen.Indeling:
Begane grond:
Entree aan de zijkant van het huis, ruime hal met toiletruimte, garderobe en trapopgang, sfeervolle tussenkamer met glas-in-loodramen kastruimte en een deur naar de keuken, royale brede woonkamer met ramen aan drie zijden die voor veel licht zorgen, een fraaie houten vloer, hoge plafonds en een prachtig uitzicht, onder de zitkamer is tevens ook nog een (wijn)kelder met daglicht toetreding aanwezig. De glas-in-loodseparatie leidt eveneens naar de keuken, voorzien van een keukenblok en openslaande deuren naar de zijtuin en een deur naar de kelder. Vanuit deze keuken is er toegang tot de bijkeuken met wasruimte en warmtepomp installatie. Deze bijkeuken biedt op haar beurt toegang tot de prachtige zeer royale en tuingerichte woonkeuken in het achterhuis met trapopgang naar de verdieping, een eigen toilet, een vide, hoog plafond, grote raampartijen en openslaande deuren naar de tuin. Eerste verdieping:
Bereikbaar vanuit zowel het voor- als het achterhuis.
Overloop voorhuis, 2 ruime slaapkamers aan weerszijde van de overloop, de royale hoofdslaapkamer aan de voorzijde is voorzien van een privé badkamer, uitgerust met een ligbad, royale inloopdouche, wastafel en toilet.
Overloop achterhuis met openslaande deuren en een vide. Ruime slaapkamer met toegang tot een tweede badkamer voorzien van de toilet, inloopdouche en een dubbele wastafel. Deze badkamer biedt ook toegang tot een slaapkamer in het voorhuis.Tuin:
De voortuin is fraai aangelegd met hagen, grindpaden en diverse beplanting. Een zijtuin met oprijlaan biedt parkeergelegenheid op eigen terrein, een carport met een laadpaal en een ruime berging. De andere zijtuin en de achtertuin vormen samen een prachtig hoofdtuingedeelte. Achter in de tuin is een voedselbos aangelegd met fruitbomen, kruiden en zacht fruit. Deze tuin is onder architectuur aangelegd en biedt veel privacy en diverse zonnige zitplekken.Bijzonderheden;
- bouwjaar 1900
- transformatie van schuur naar achterhuis 2019
- gebruiksoppervlakte wonen: ca. 281 m² (conform NEN2580)
- overige inpandige ruimte: ca. 32 m² (conform NEN2580) verdeeld over 2 kelders
- externe bergruimte: ca. 13 m²
- energielabel A
- centrale verwarming en warm water via warmtepomp, boiler en airco-units (2019)
- maar liefst 40 zonnepanelen
- elektrische laadpaal onder de carport
- twee badkamers waarvan één uit 2020
- volledig voorzien van HR++ glas (op enkele stalen stalraampjes en 3 glas in lood ramen na)
- gedeelde toegangsbrug
- gelegen op 985 m² eigen grondOplevering: In overleg, kan direct.Voor aanvullende informatie over deze woning kunt u de eigen website (adres+huisnummer) bezoeken.J.J. van Oosten Makelaardij is de NVM-makelaar van de verkoper. Wij adviseren u uw eigen NVM-makelaar in te schakelen om uw belangen te behartigen bij de aankoop van dit object.Aan deze aanbiedingstekst kunnen geen rechten worden ontleend. De gebruiksoppervlakte van de woning is opgemeten conform de branchebrede meetinstructie (BBMI). De BBMI is gebaseerd op de NEN2580. De BBMI is bedoeld om een meer eenduidige manier van meten toe te passen voor het geven van een indicatie van de gebruiksoppervlakte. De meetinstructie sluit verschillen in meetuitkomsten niet volledig uit, door bijvoorbeeld interpretatieverschillen, afrondingen of beperkingen bij het uitvoeren van de meting. A dream house! This charming detached house from 1900 consisting of a front and rear house is located in a historic and rural location with access bridge, on a generous plot of almost 1,000 m² of private land and offers plenty of parking space. The beautifully landscaped and perfectly maintained garden around the house exudes peace and cosiness, offers a lot of privacy and plenty of sunshine. The unique atmosphere makes you feel like you are in a Mediterranean holiday destination, but nothing could be further from the truth – this is Rotterdam! The house is completely gas-free and has energy label A, which contributes to sustainable and comfortable living.The house exudes character and charm. Striking are the original details, the spacious and bright living room, the luxury kitchen and the spacious bedrooms. Everything in and around the house exudes quality and atmosphere.A unique addition to the house is the completely renovated former barn, which was transformed into a full-fledged living space in 2019. This 'back house' is connected to the original house at the front via passages on both the ground floor and the first floor. On the ground floor there is a beautiful, bright open plan kitchen, perfect for cozy dinners and get-togethers. A spacious bedroom has been created on the first floor, which can also serve as an ideal office or office. The back house is also suitable as a separate living space.The location is very favorable; public transport (metro to the center of Rotterdam in about 10 minutes), shops for daily shopping, the Kralingse Bos, the Prinsenpark and the highways A16 and A20 are all within practical distance.Classification:
Ground floor:
Entrance on the side of the house, spacious hall with toilet, wardrobe and staircase, attractive intermediate room with stained glass windows, cupboard space and a door to the kitchen, spacious wide living room with windows on three sides that provide lots of light, a beautiful wooden floor, high ceilings and a beautiful view, under the sitting room is also a (wine) cellar with daylight. The stained glass separation also leads to the kitchen, equipped with a kitchen unit and patio doors to the side garden and a door to the basement. From this kitchen there is access to the utility room with laundry room and heat pump installation. This utility room in turn provides access to the beautiful very spacious and garden-oriented kitchen in the back house with stairs to the first floor, a private toilet, a loft, high ceiling, large windows and patio doors to the garden. First floor:
Accessible from both the front and the back of the house.
Landing front house, 2 spacious bedrooms on either side of the landing, the spacious master bedroom at the front has a private bathroom, equipped with a bath, spacious walk-in shower, sink and toilet.
Landing at the back of the house with French doors and a loft. Spacious bedroom with access to a second bathroom with the toilet, walk-in shower and a double sink. This bathroom also provides access to a bedroom in the front house.Garden:
The front garden is beautifully landscaped with hedges, gravel paths and various plants. A side garden with driveway offers on-site parking, a carport with a charging station and a large storage room. The other side garden and the backyard together form a beautiful main garden area. At the back of the garden is a food forest with fruit trees, herbs and soft fruit. This garden has been landscaped under architecture and offers a lot of privacy and various sunny seating areas.Details;
- year of construction 1900
- transformation from barn to back house 2019
- Usable living area: approx. 281 m² (in accordance with NEN2580)
- other indoor space: approx. 32 m² (in accordance with NEN2580) spread over 2 cellars
- external storage space: approx. 13 m²
- energy label A
- central heating and hot water via heat pump, boiler and air conditioning units (2019)
- no less than 40 solar panels
- electric charging station under the carport
- two bathrooms, one of which is from 2020
- fully equipped with HR ++ glass (except for a few steel stable windows and 3 stained glass windows)
- shared access bridge
- located on 985 m² of private landDelivery: In consultation, can be done immediately.For additional information about this property, you can visit your own website (address + house number).J.J. van Oosten Makelaardij is the seller's NVM broker. We advise you to engage your own NVM real estate agent to represent your interests when purchasing this property.No rights can be derived from this offer text. The usable area of the house has been measured in accordance with the industry-wide measurement instruction (BBMI). The BBMI is based on the NEN2580. The BBMI is intended to apply a more unambiguous way of measuring to give an indication of the usable area. The measurement instruction does not completely exclude differences in measurement results, for example due to differences in interpretation, rounding off or limitations when performing the measurement. ¡Una casa de ensueño! Esta encantadora casa unifamiliar de 1900 que consta de una casa delantera y trasera se encuentra en una zona histórica y rural con puente de acceso, en una generosa parcela de casi 1.000 m² de terreno privado y ofrece mucho espacio de aparcamiento. El hermoso jardín que rodea la casa rezuma paz y comodidad, ofrece mucha privacidad y mucho sol. El ambiente único te hace sentir como si estuvieras en un destino de vacaciones en el Mediterráneo, pero nada podría estar más lejos de la verdad: ¡esto es Róterdam! La casa está completamente libre de gas y tiene etiqueta energética A, lo que contribuye a una vida sostenible y cómoda. La casa rezuma carácter y encanto. Llaman la atención los detalles originales, el amplio y luminoso salón, la cocina de lujo y los amplios dormitorios. Todo dentro y alrededor de la casa rezuma calidad y ambiente. Una adición única a la casa es el antiguo granero completamente renovado, que se transformó en un espacio habitable completo en 2019. Esta "casa trasera" está conectada a la casa original en la parte delantera a través de pasajes tanto en la planta baja como en el primer piso. En la planta baja hay una hermosa y luminosa cocina abierta, perfecta para cenas y reuniones acogedoras. En la primera planta se ha creado un amplio dormitorio, que también puede servir como despacho o despacho ideal. La casa trasera también es adecuada como espacio habitable separado. La ubicación es muy favorable; el transporte público (metro hasta el centro de Róterdam en unos 10 minutos), las tiendas para las compras diarias, el Kralingse Bos, el Prinsenpark y las autopistas A16 y A20 están a poca distancia. Clasificación:
Planta baja:
Entrada por el costado de la casa, amplio hall con aseo, armario y escalera, atractiva habitación intermedia con vidrieras, espacio en el armario y una puerta a la cocina, amplio salón con ventanas en tres lados que brindan mucha luz, un hermoso piso de madera, techos altos y una hermosa vista, debajo de la sala de estar también hay una bodega (de vinos) con luz natural. La separación de vidrieras también conduce a la cocina, equipada con un mueble de cocina y puertas que dan al jardín lateral y una puerta al sótano. Desde esta cocina se accede al lavadero con lavadero e instalación de bomba de calor. Este lavadero a su vez proporciona acceso a la hermosa cocina muy espaciosa y orientada al jardín en la casa trasera con escaleras al primer piso, un baño privado, un altillo, techo alto, grandes ventanales y puertas que dan al jardín. Planta baja:
Accesible tanto desde la parte delantera como desde la trasera de la casa. Casa delantera del rellano, 2 amplios dormitorios a cada lado del rellano, el espacioso dormitorio principal en la parte delantera tiene un baño privado, equipado con bañera, amplia ducha a ras de suelo, lavabo e inodoro.
Rellano en la parte trasera de la casa con puertas francesas y un altillo. Amplio dormitorio con acceso a un segundo baño con inodoro, ducha a ras de suelo y lavabo doble. Este baño también da acceso a un dormitorio en la casa delantera. Jardín:
El jardín delantero está bellamente ajardinado con setos, caminos de grava y varias plantas. Un jardín lateral con camino de entrada ofrece estacionamiento en el lugar, una cochera con una estación de carga y un gran trastero. El otro jardín lateral y el patio trasero juntos forman una hermosa zona ajardinada principal. En la parte trasera del jardín hay un bosque de alimentos con árboles frutales, hierbas y frutos rojos. Este jardín ha sido diseñado bajo arquitectura y ofrece mucha privacidad y varias áreas de descanso soleadas. Detalles;
- Año de construcción 1900
- Transformación de granero a casa trasera 2019
- Superficie útil útil: aprox. 281 m² (según NEN2580)
- Otros espacios interiores: aprox. 32 m² (según NEN2580) repartidos en 2 bodegas - Espacio de almacenamiento externo: aprox. 13 m²
- etiqueta energética A
- Calefacción central y agua caliente mediante bomba de calor, caldera y aire acondicionado (2019)
- No menos de 40 paneles solares
- Estación de carga eléctrica debajo de la cochera
- Dos baños, uno de ellos de 2020
- totalmente equipado con vidrio HR ++ (a excepción de algunas ventanas estables de acero y 3 vidrieras)
- Puente de acceso compartido
- ubicado en 985 m² de terreno privado Entrega: En consulta, se puede hacer de inmediato. Para obtener información adicional sobre esta propiedad, puede visitar su propio sitio web (dirección + número de casa). J.J. van Oosten Makelaardij es el corredor NVM del vendedor. Le aconsejamos que contrate a su propio agente inmobiliario NVM para que represente sus intereses a la hora de comprar esta propiedad. No se puede derivar ningún derecho de este texto de oferta. El área útil de la casa se ha medido de acuerdo con las instrucciones de medición de toda la industria (BBMI). El BBMI se basa en el NEN2580. El BBMI está destinado a aplicar una forma más inequívoca de medición para dar una indicación del área utilizable. La instrucción de medición no excluye completamente las diferencias en los resultados de medición, por ejemplo, debido a diferencias en la interpretación, el redondeo o las limitaciones al realizar la medición.