6 749 654 PLN
5 831 188 PLN
4 bd
170 m²
5 040 880 PLN
4 763 205 PLN
4 763 205 PLN
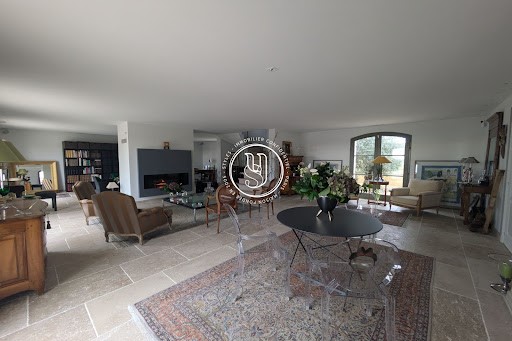
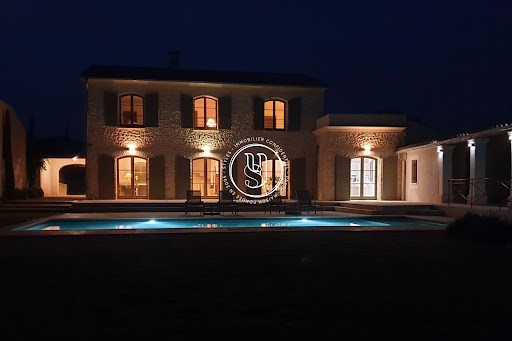
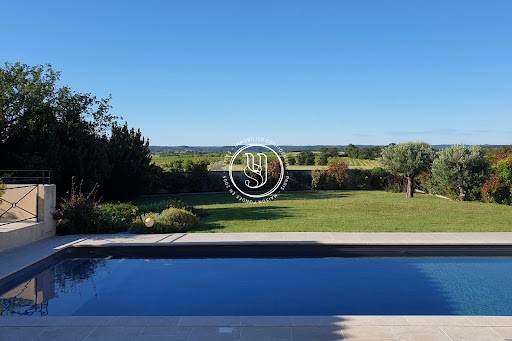
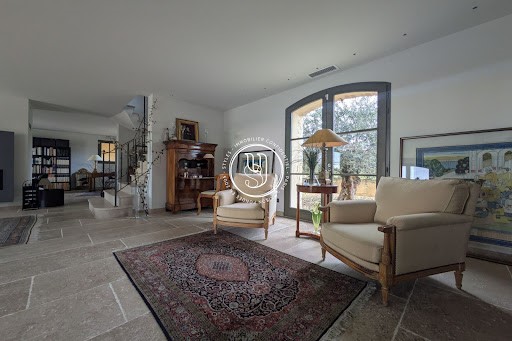
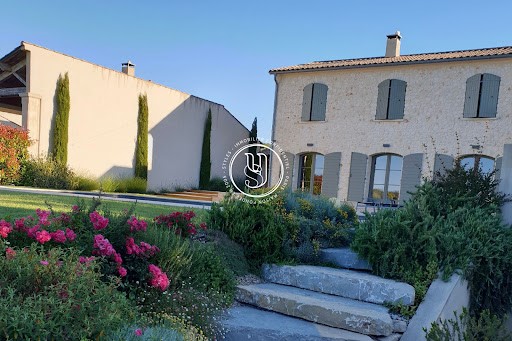
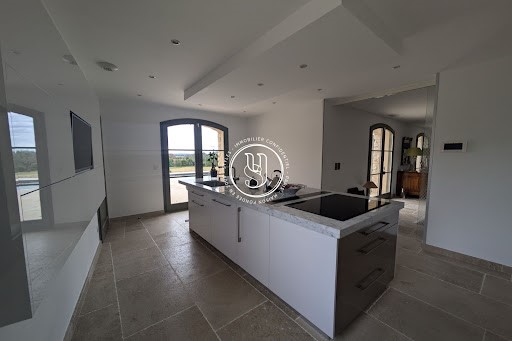

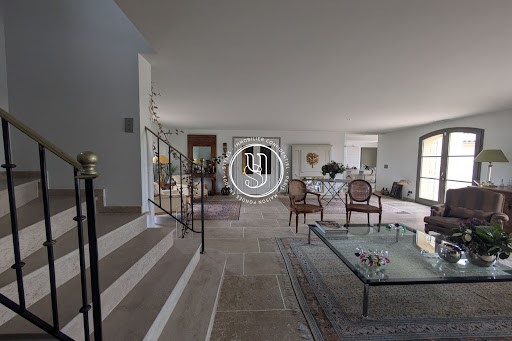
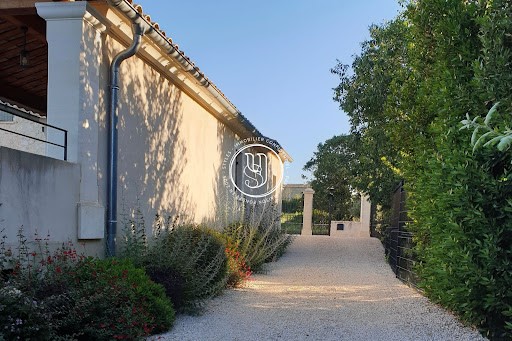
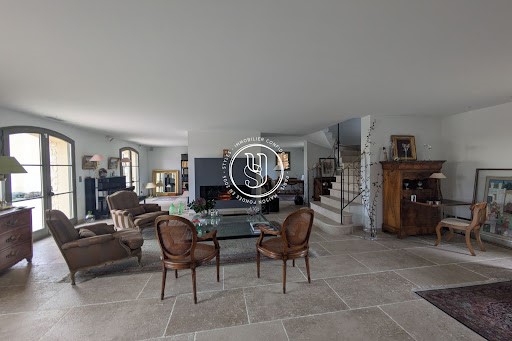
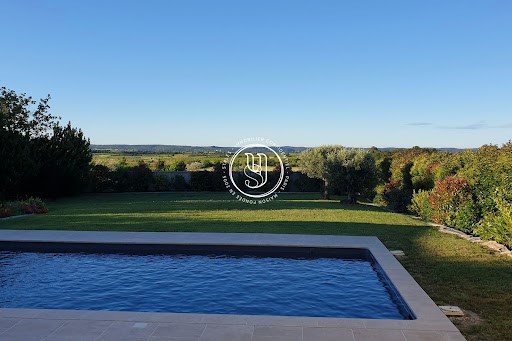
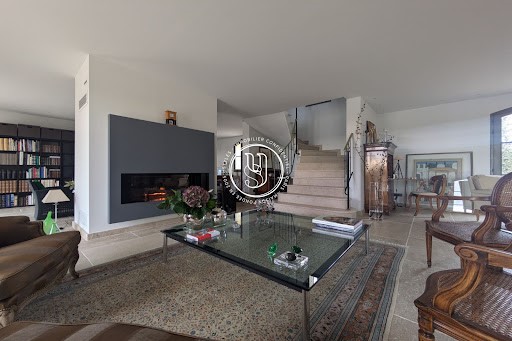
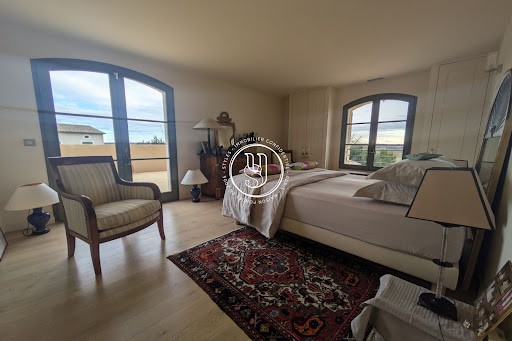
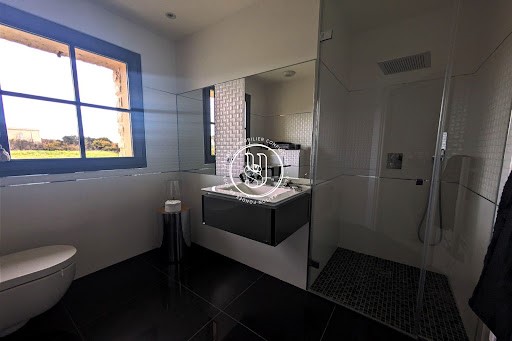
Combining modern comforts with Provencal charm, this recently built bastide spans almost 200 m² and is set in beautifully landscaped grounds that are admirably maintained by the current owners. The ideally-sized (11x5) saltwater swimming pool has a large south-facing terrace, with a nearby pool house and covered area for outdoor dining. All of which converges naturally on the fabulous view mentioned above, as does the entire interior of the house.
It will appeal not only to lovers of space, fluidity and light, but also to those who appreciate practicality, such as the entrance hall with its large storage cupboards.
The spacious, light-filled open-plan 82 m² living area features a central fireplace and is completely connected to the kitchen, which is remarkably simple and well-equipped.
A beautiful staircase leads to the first floor and its three bedrooms, each with its own storage space and shower room, one of which even has a vast 40 m² terrace from which you can still admire the view over the surrounding countryside.
Last but not least, an immaculate attached garage completes the property.
Quality materials (Burgundy stone floors and terraces, marble, curved door frames, Siemens appliances, sliding glass doors, real parquet flooring), Mediterranean species in the garden, reversible ducted air conditioning (four heat pumps) and RT 2012 standard.
A must-see! Zobacz więcej Zobacz mniej De belles prestations et une magnifique vue dégagée sur la garrigue sans aucun vis-à-vis à seulement 10 minutes d'Uzès. Cette propriété de charme saura séduire les acquéreurs les plus exigeants, tant ses atouts sont nombreux et ses espaces parfaitement conçus.
Mariant à merveille confort moderne et charme provençal, cette bastide de construction récente d'une surface de presque 200 m² est érigée sur un magnifique terrain paysagé admirablement entretenu par les propriétaires actuels. La piscine aux dimensions idéales (11x5) est au sel et possède une grande terrasse orientée plein sud avec non loin de là le pool-house et son espace couvert, propice à la prise des repas à l'extérieur. Le tout convergeant naturellement vers la vue fabuleuse citée plus haut, comme d'ailleurs l'intégralité de l'intérieur de la maison.
Celui-ci ravira non seulement les amoureux d'espace, de fluidité et de lumière, mais aussi les amateurs de fonctionnalité, à l'instar du hall d'entrée qui propose des grands placards de rangement.
La pièce de vie traversante, particulièrement spacieuse (82 m²) et lumineuse, offre plusieurs lieux de convivialité s'articulant autour d'une cheminée centrale et est complètement connectée à la cuisine dont la sobriété et l'équipement s'avèrent remarquables.
Un bel escalier mène à l'étage et ses trois chambres qui disposent toutes de rangements et de leur salle d'eau individuelle, l'une d'entre elles jouissant même d'une vaste terrasse de 40 m² d'où il est toujours possible d'admirer la vue sur la campagne environnante.
Enfin, un garage attenant plus qu'impeccable avec espace buanderie complète efficacement la propriété.
Matériaux qualitatifs (sols et terrasses en pierre de Bourgogne, marbre, huisseries cintrées, électroménager Siemens, portes en verre à galandages, véritable parquet), essences méditerranéennes dans le jardin, climatisation réversible gainable (quatre pompes à chaleur) et norme RT 2012.
A voir absolument!
Beautifully appointed, with magnificent uninterrupted views over the garrigue, just 10 minutes from Uzès. This charming property will appeal to the most discerning buyers, with its many assets and perfectly designed living spaces.
Combining modern comforts with Provencal charm, this recently built bastide spans almost 200 m² and is set in beautifully landscaped grounds that are admirably maintained by the current owners. The ideally-sized (11x5) saltwater swimming pool has a large south-facing terrace, with a nearby pool house and covered area for outdoor dining. All of which converges naturally on the fabulous view mentioned above, as does the entire interior of the house.
It will appeal not only to lovers of space, fluidity and light, but also to those who appreciate practicality, such as the entrance hall with its large storage cupboards.
The spacious, light-filled open-plan 82 m² living area features a central fireplace and is completely connected to the kitchen, which is remarkably simple and well-equipped.
A beautiful staircase leads to the first floor and its three bedrooms, each with its own storage space and shower room, one of which even has a vast 40 m² terrace from which you can still admire the view over the surrounding countryside.
Last but not least, an immaculate attached garage completes the property.
Quality materials (Burgundy stone floors and terraces, marble, curved door frames, Siemens appliances, sliding glass doors, real parquet flooring), Mediterranean species in the garden, reversible ducted air conditioning (four heat pumps) and RT 2012 standard.
A must-see!