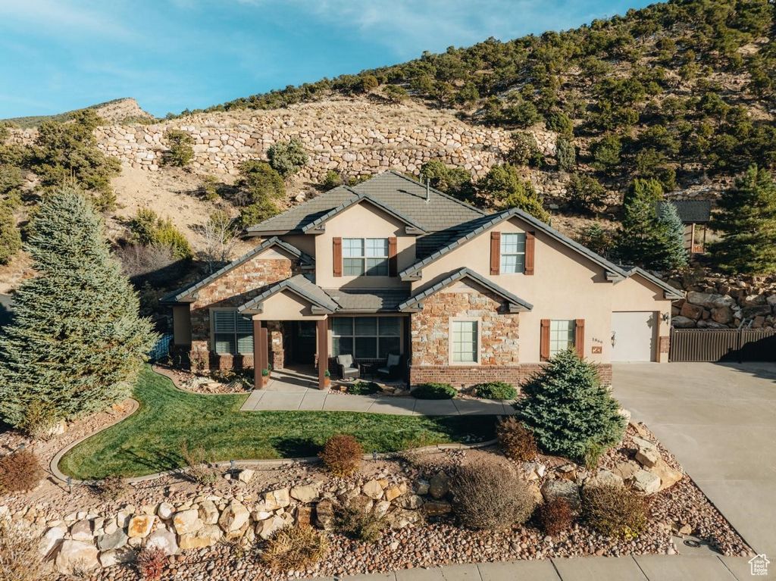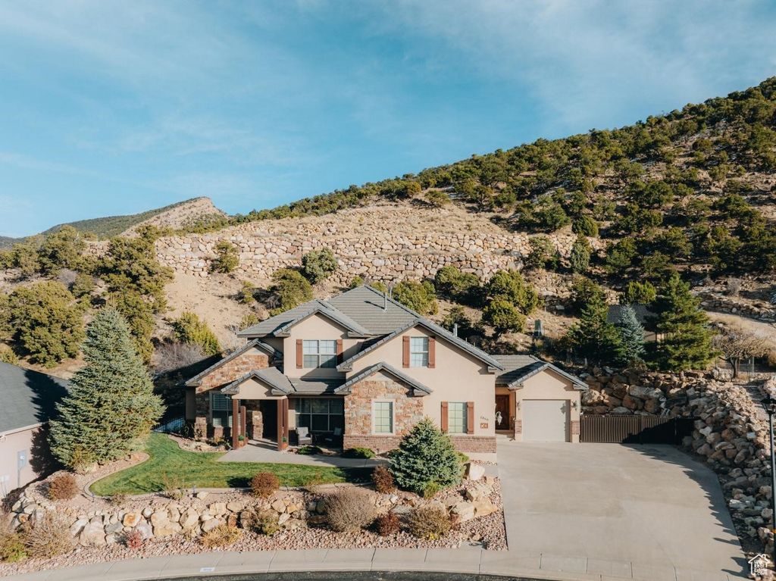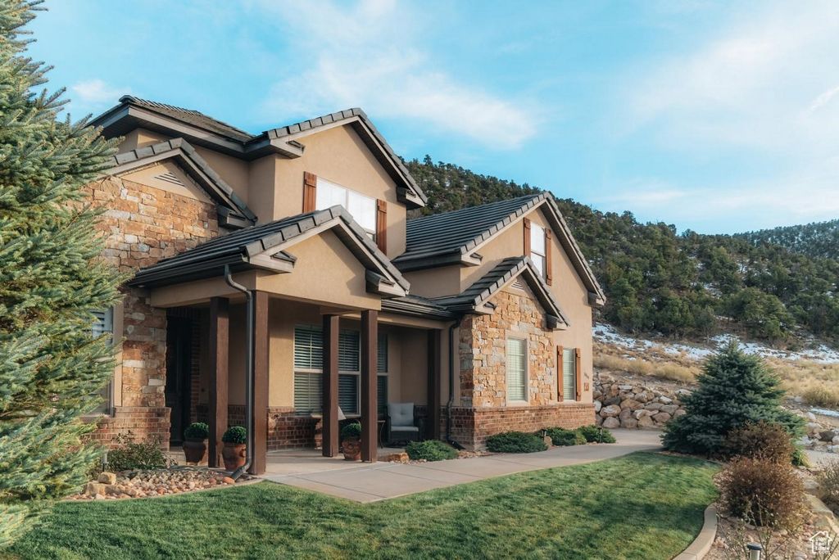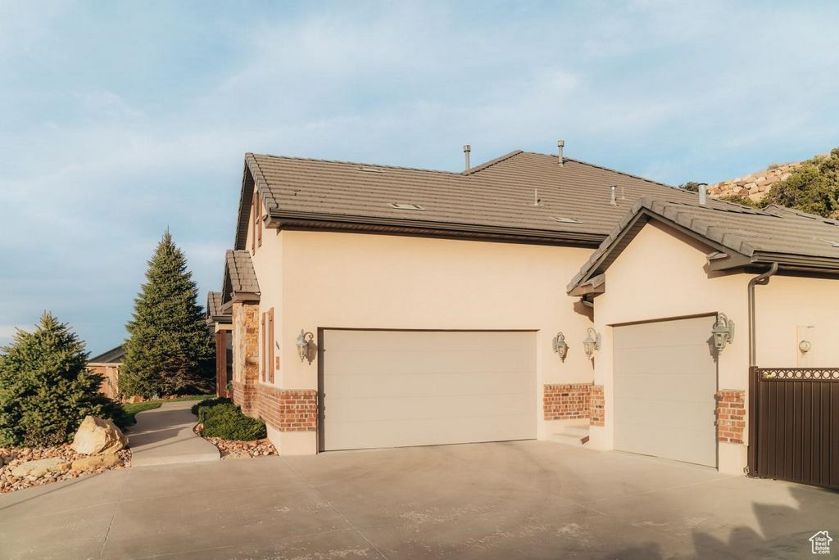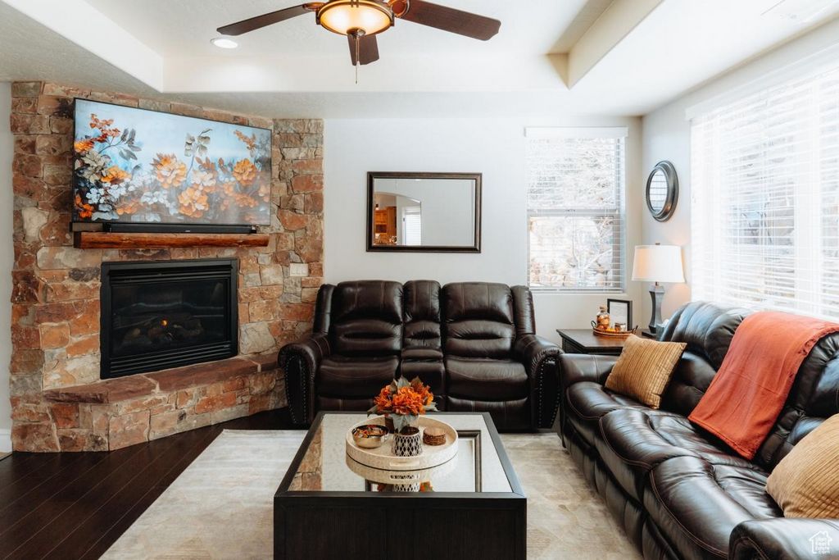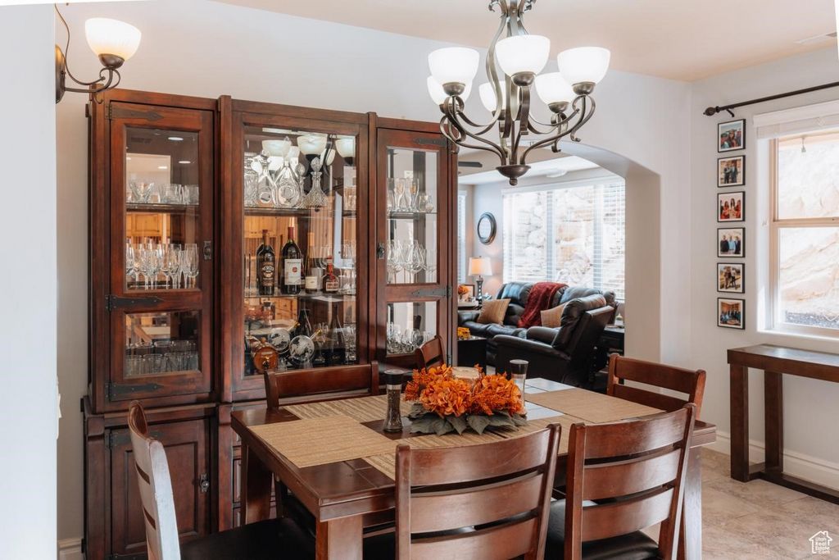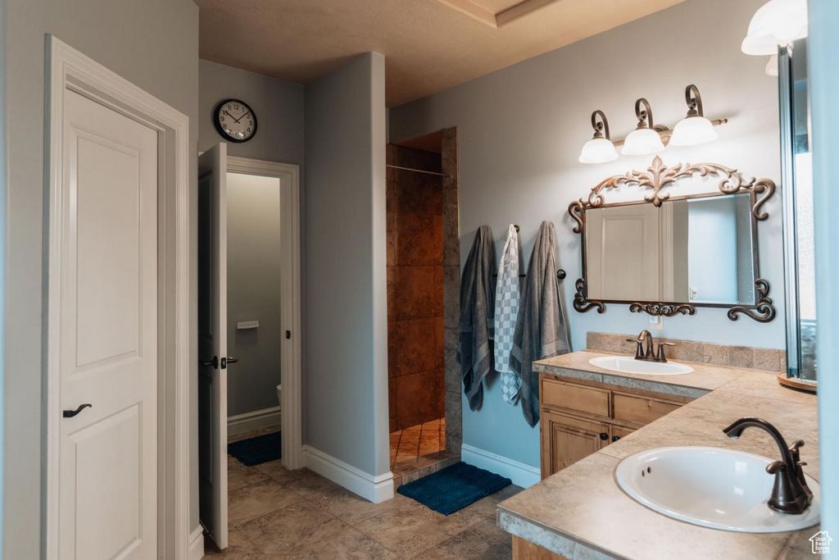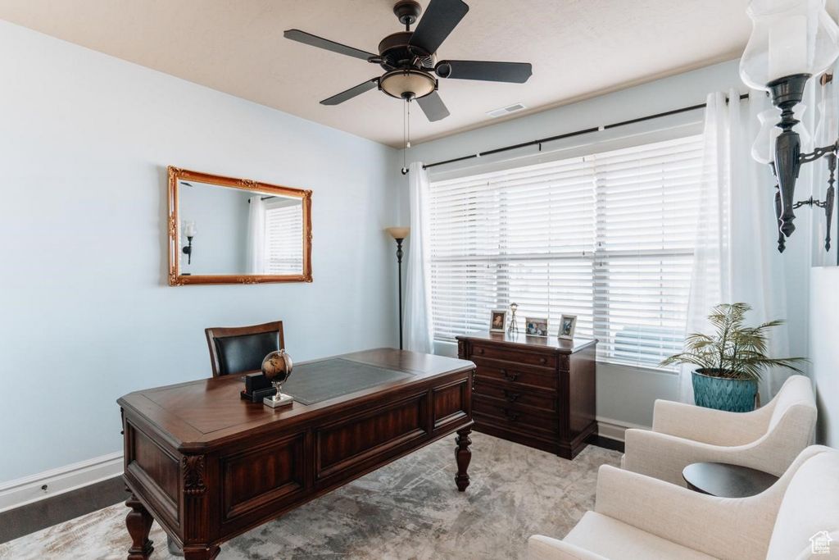POBIERANIE ZDJĘĆ...
Dom & dom jednorodzinny (Na sprzedaż)
Źródło:
EDEN-T103311230
/ 103311230
Nestled in the highly desirable Ashdown Forest Subdivision, this stunning home offers an exceptional location with breathtaking mountain views. The formal entry welcomes you into a main-level master suite featuring a cozy window sitting area, luxurious bathroom with a jetted tub, walk-in shower, and a spacious walk-in closet. The main level also includes a full bathroom and a versatile bedroom or office. Enjoy upscale tile work throughout the home, and relax by the fireplace in the spacious, open living room. The large kitchen is a chef's dream with custom cabinetry, a center island, ample cabinet space, stainless steel appliances (all included), a built-in oven, gas range top and hood, and a large walk-in pantry. The main level also features a convenient laundry room with built-in cabinets, a sink basin, and a mudroom. Upstairs, the loft leads to four additional bedrooms, one with their own full bath and two others that can serve as a family room, office, or bedroom. A 12x15 framed storage shed is located on the upper level of the lot for extra storage space. This home boasts upgraded flooring and fixtures, dual heating and cooling systems, and new fencing around the fully fenced yard. Enjoy lots of hiking and outdoor activities nearby, with a rock path leading to a lovely sitting area. The upper level of the lot features mature fruit trees, adding to the charm of this beautiful property.
Zobacz więcej
Zobacz mniej
Nestled in the highly desirable Ashdown Forest Subdivision, this stunning home offers an exceptional location with breathtaking mountain views. The formal entry welcomes you into a main-level master suite featuring a cozy window sitting area, luxurious bathroom with a jetted tub, walk-in shower, and a spacious walk-in closet. The main level also includes a full bathroom and a versatile bedroom or office. Enjoy upscale tile work throughout the home, and relax by the fireplace in the spacious, open living room. The large kitchen is a chef's dream with custom cabinetry, a center island, ample cabinet space, stainless steel appliances (all included), a built-in oven, gas range top and hood, and a large walk-in pantry. The main level also features a convenient laundry room with built-in cabinets, a sink basin, and a mudroom. Upstairs, the loft leads to four additional bedrooms, one with their own full bath and two others that can serve as a family room, office, or bedroom. A 12x15 framed storage shed is located on the upper level of the lot for extra storage space. This home boasts upgraded flooring and fixtures, dual heating and cooling systems, and new fencing around the fully fenced yard. Enjoy lots of hiking and outdoor activities nearby, with a rock path leading to a lovely sitting area. The upper level of the lot features mature fruit trees, adding to the charm of this beautiful property.
Źródło:
EDEN-T103311230
Kraj:
US
Miasto:
Cedar
Kod pocztowy:
84721
Kategoria:
Mieszkaniowe
Typ ogłoszenia:
Na sprzedaż
Typ nieruchomości:
Dom & dom jednorodzinny
Wielkość nieruchomości:
295 m²
Pokoje:
6
Sypialnie:
6
Łazienki:
4
