10 202 240 PLN
10 989 001 PLN
7 675 198 PLN
7 183 472 PLN
9 791 756 PLN
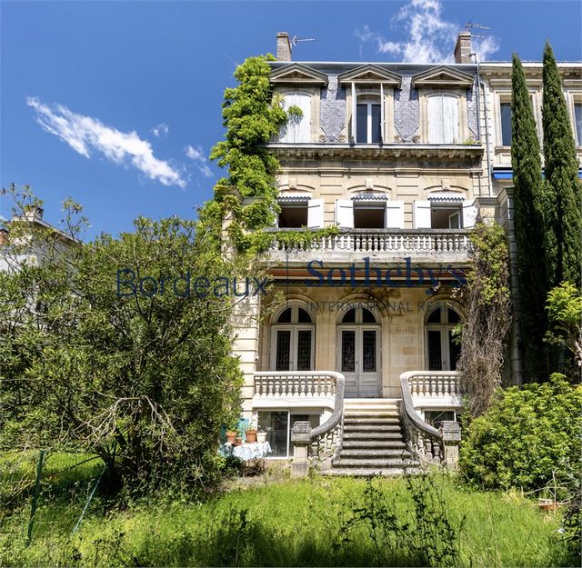
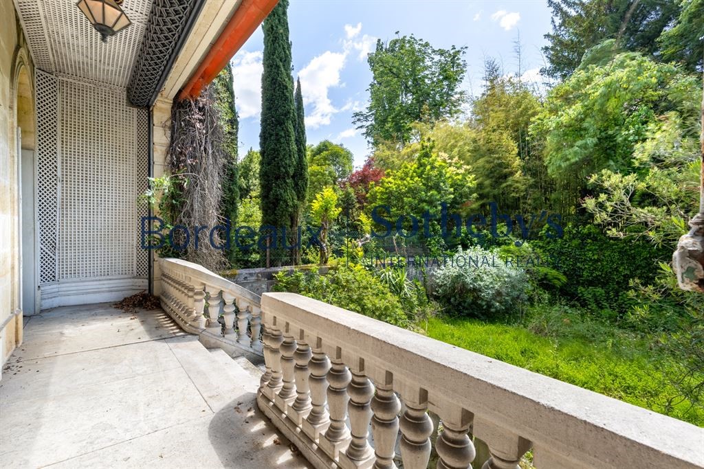

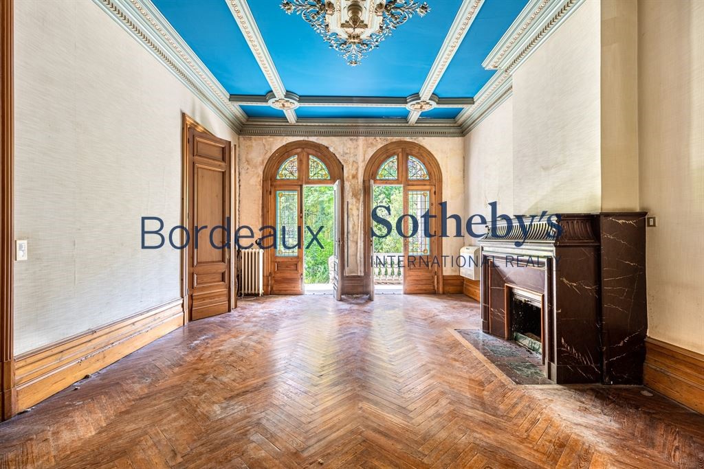
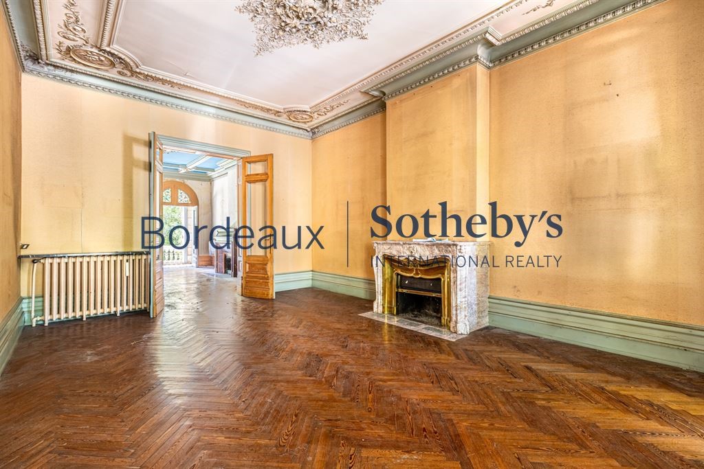
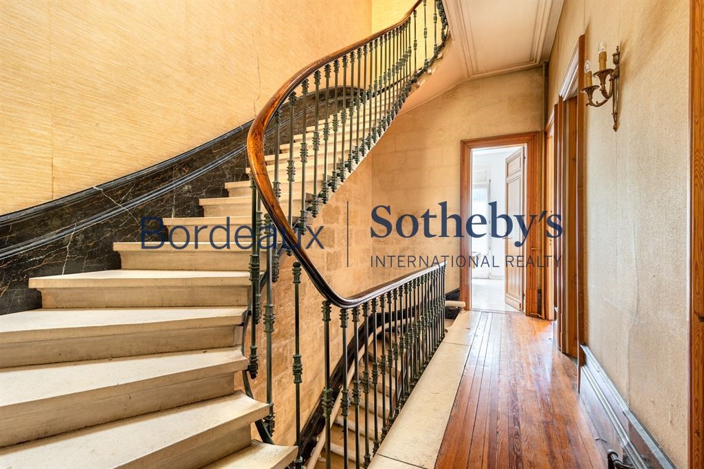
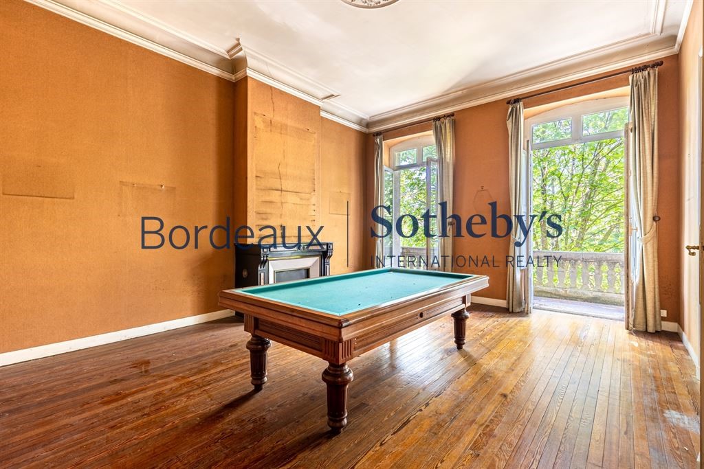
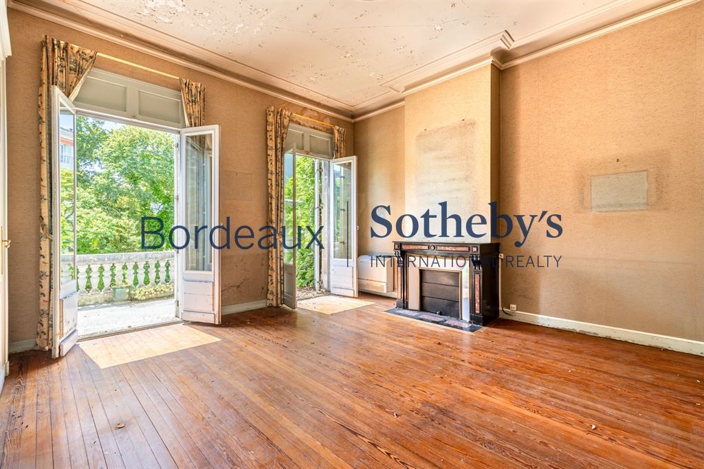
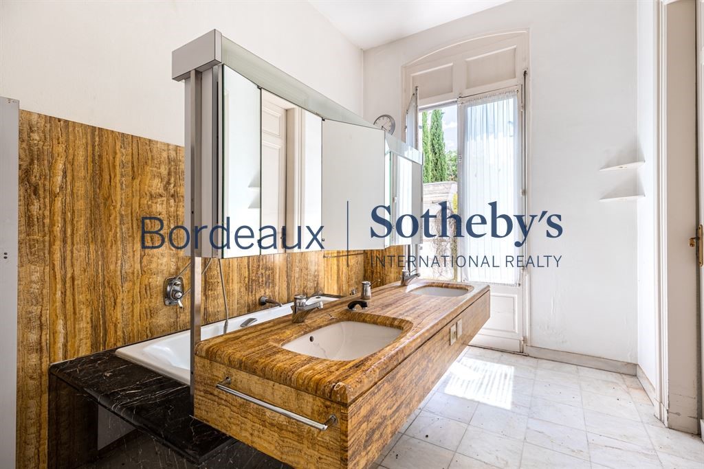
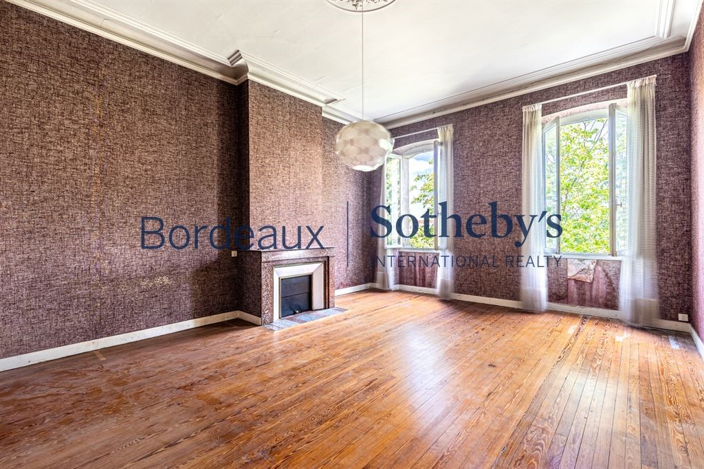
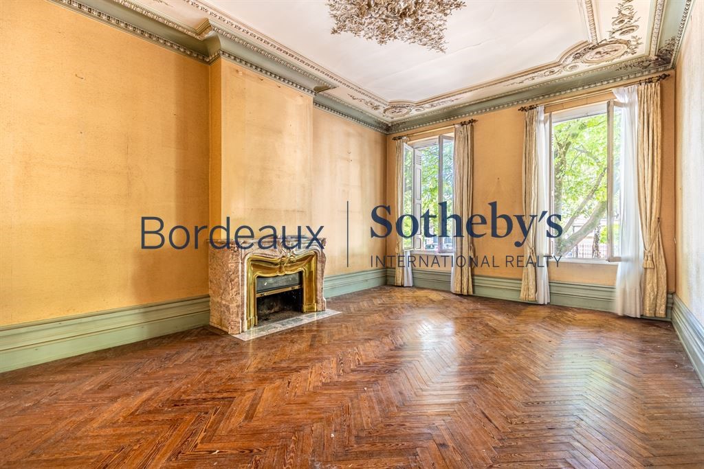
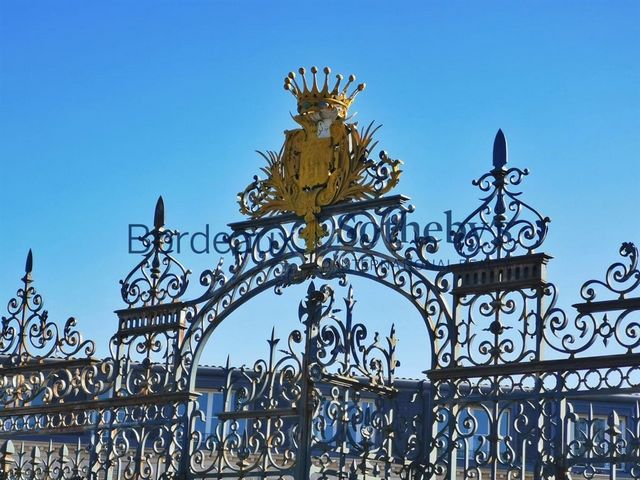
Located in the highly sought-after neighborhood of Caudéran, just steps from Parc Bordelais, local schools, and the shops at Barrière du Médoc, this magnificent property of approximately 480 m² spans five beautifully proportioned and light-filled levels, offering a unique renovation potential.
Ground floor: A grand entrance hall, a spacious double living room, a separate kitchen, and a terrace leading to a south-facing private garden.
First floor: An elegant entrance, a large living room, a separate kitchen with terrace and garden views.
Second and third floors: Five bedrooms, including four luxurious suites with private bathrooms and dressing rooms. An additional bedroom and an office complete these levels.
Top floor: A 55 m² space ready for customization, ideal for a master suite, office, or additional living spaces.
Basement: A relaxation area, an office, and a bathroom.
Garden level: Approximately 90 m² to be transformed according to your needs—wine cellar, gym, home cinema, or any other concept you envision.
Exterior facade restoration, roof renovation (including zinc work, tiles, and slate), and the replacement of both interior and exterior wood windows with double glazing were all completed in summer 2023.
Renovation work can be continued by the seller according to the buyer’s preferences.
- What we love: the prestigious location, the charm of the building, and the preserved period features.
Contact: Mrs. Maeva Nebout ... for Bordeaux Sotheby’s International Realty
Specialists in luxury real estate in Bordeaux and the surrounding areas.
... Zobacz więcej Zobacz mniej PARC BORDELAIS - HÔTEL PARTICULIER EXCEPTIONNEL - 5 CHAMBRES - JARDIN PRIVATIF
Située dans un quartier recherché de Caudéran, à quelques pas du Parc Bordelais, des écoles et des commerces de la Barrière du Médoc, cette magnifique propriété d'environ 480 m² s'élève sur cinq niveaux harmonieux et baignés de lumière, offrant un potentiel de rénovation unique.
Rez-de-chaussée : Une entrée grandiose, un double salon traversant, une cuisine séparée, ainsi qu'une terrasse offrant un accès direct à un jardin orienté plein sud.
Premier étage : Une nouvelle entrée élégante, un vaste séjour, une cuisine indépendante avec terrasse et vue sur le jardin.
Deuxième et troisième étages : Cinq chambres dont quatre suites luxueuses avec salles de bain et dressings privés. Une chambre supplémentaire et un bureau viennent compléter cet étage.
Dernier étage : Un espace de 55 m² à aménager selon vos envies, idéal pour une suite parentale, un bureau ou des espaces de vie supplémentaires.
Sous-sol : Un espace détente, un bureau et une salle d’eau.
Rez-de-jardin : Environ 90 m² à transformer selon vos projets : cave à vin, salle de sport, home cinéma, ou toute autre idée.
Des travaux de ravalement des façades en pierre, de rénovation de la couverture (zinguerie, tuiles et ardoises), ainsi que le remplacement des menuiseries extérieures et intérieures (bois et double vitrage) ont été réalisés durant l’été 2023.
Le projet de rénovation peut être poursuivi par le vendeur en fonction des souhaits des futurs acquéreurs.
- Ce que l’on apprécie : l’emplacement prestigieux, le cachet de la bâtisse et les caractéristiques d’époque conservées.
Contact : Mme Maeva Nebout – ... pour Bordeaux Sotheby’s International Realty
Spécialistes de l’immobilier de prestige à Bordeaux et dans ses environs.
... PARC BORDELAIS – EXCEPTIONAL HOTEL PARTICULIER – 5 BEDROOMS – PRIVATE GARDEN
Located in the highly sought-after neighborhood of Caudéran, just steps from Parc Bordelais, local schools, and the shops at Barrière du Médoc, this magnificent property of approximately 480 m² spans five beautifully proportioned and light-filled levels, offering a unique renovation potential.
Ground floor: A grand entrance hall, a spacious double living room, a separate kitchen, and a terrace leading to a south-facing private garden.
First floor: An elegant entrance, a large living room, a separate kitchen with terrace and garden views.
Second and third floors: Five bedrooms, including four luxurious suites with private bathrooms and dressing rooms. An additional bedroom and an office complete these levels.
Top floor: A 55 m² space ready for customization, ideal for a master suite, office, or additional living spaces.
Basement: A relaxation area, an office, and a bathroom.
Garden level: Approximately 90 m² to be transformed according to your needs—wine cellar, gym, home cinema, or any other concept you envision.
Exterior facade restoration, roof renovation (including zinc work, tiles, and slate), and the replacement of both interior and exterior wood windows with double glazing were all completed in summer 2023.
Renovation work can be continued by the seller according to the buyer’s preferences.
- What we love: the prestigious location, the charm of the building, and the preserved period features.
Contact: Mrs. Maeva Nebout ... for Bordeaux Sotheby’s International Realty
Specialists in luxury real estate in Bordeaux and the surrounding areas.
...