7 055 195 PLN
8 915 202 PLN
8 979 340 PLN
7 183 472 PLN
8 466 235 PLN
8 466 235 PLN
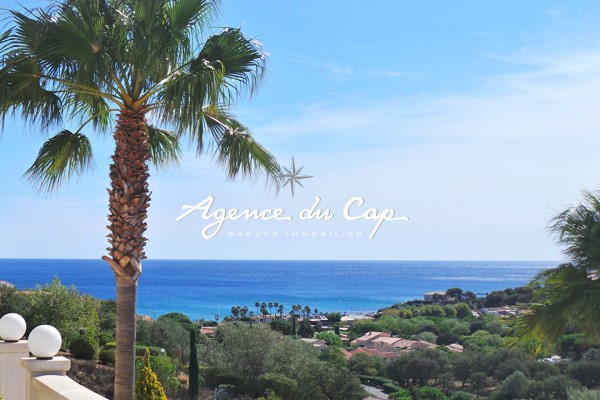
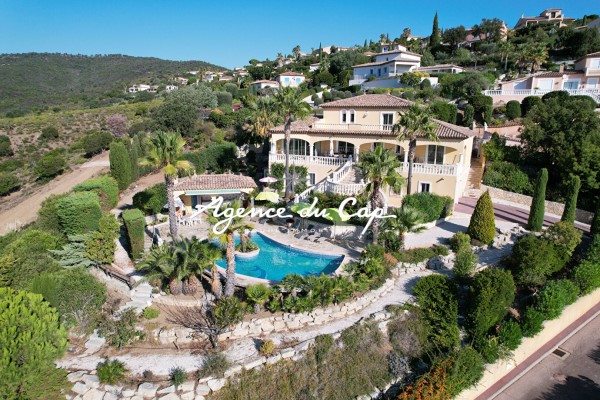
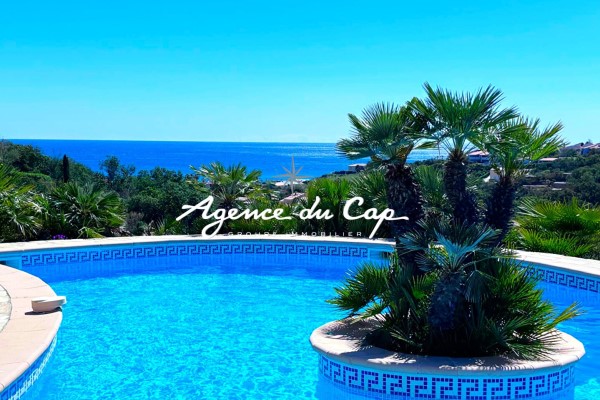
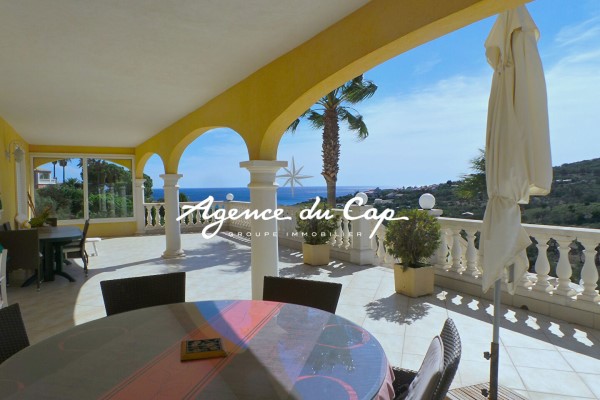
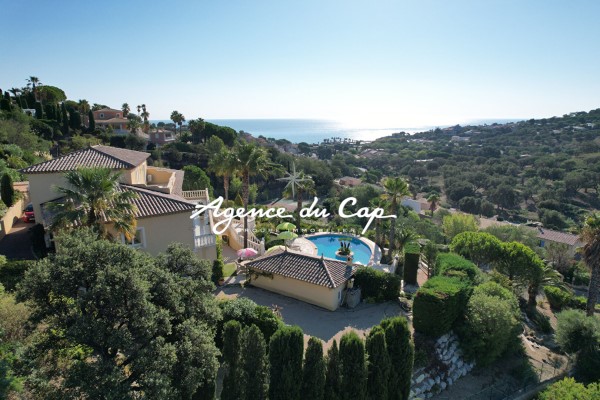
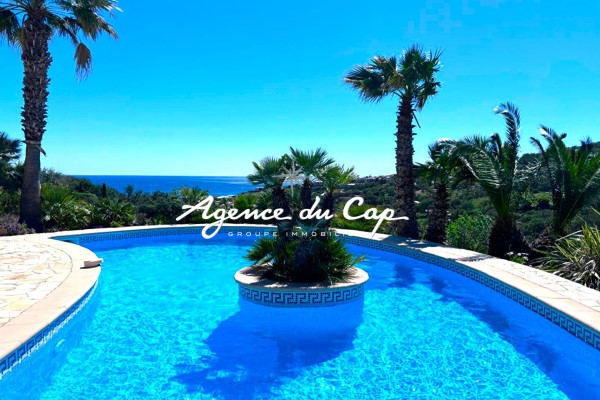
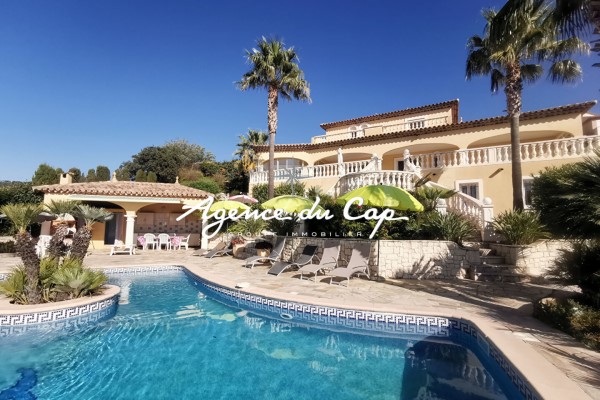
Features:
- Air Conditioning
- Intercom
- SwimmingPool
- Terrace Zobacz więcej Zobacz mniej In a particularly peaceful and preserved setting, in the immediate vicinity of the sea, is a superb villa built in 2005 and perfectly maintained. It consists of a main part, a three-room apartment and a basement. At the heart of the villa, a vast double living room of 45sqm with a beautiful high ceiling opens onto a winter garden. A 180sqm terrace offers a panoramic view of the sea and the surrounding hills. The master suite includes a bedroom, a bathroom and an adjoining office or dressing room. An additional bedroom upstairs also opens onto a terrace, with an adjoining shower room and a convertible mezzanine space. On the garden level, a three-room apartment has two bedrooms, a living room with kitchen and two shower rooms. Outside, a 12x6m swimming pool area with a fully equipped pool house including shower, toilet, barbecue and pizza oven. The landscaped garden is decorated with a bowling alley. A large basement houses a wine cellar and a garage that can accommodate up to four cars. The whole is located on a plot of approximately 2200sqm. This property offers high-end services, including a geothermal heating system, automatic watering, two electric gates, central vacuuming, and much more.
Features:
- Air Conditioning
- Intercom
- SwimmingPool
- Terrace Dans un cadre particulièrement paisible et préservé, à proximité immédiate de la mer, se trouve une superbe villa construite en 2005 et parfaitement entretenue. Elle se compose d'une partie principale, d'un appartement de trois pièces et d'un sous-sol. Au coeur de la villa, un vaste double séjour de 45m² avec une belle hauteur sous plafond s'ouvre sur un jardin d'hiver. Une terrasse de 180m² offre une vue panoramique sur la mer et les collines environnantes. La suite parentale comprend une chambre, une salle de bains et un bureau ou dressing attenant. Une chambre supplémentaire à l'étage donne également sur une terrasse, avec salle d'eau attenante et un espace mezzanine aménageable. Au rez-de-jardin, un appartement de trois pièces dispose de deux chambres, d'un séjour avec cuisine et de deux salles d'eau. À l'extérieur, un espace piscine de 12x6m avec un pool house entièrement équipé comprenant douche, WC, barbecue et four à pizza. Le jardin paysagé est agrémenté d'un boulodrome. Un grand sous-sol abrite une cave à vin et un garage pouvant accueillir jusqu'à quatre voitures. L'ensemble est implanté sur un terrain d'environ 2200m². Cette propriété offre des prestations haut de gamme, notamment avec un système de chauffage par géothermie, un arrosage automatique, deux portails électriques, une aspiration centralisée, et bien plus encore. Copropriété de 100 lots (Pas de procédure en cours). Charges annuelles : 1000.00 euros.
Features:
- Air Conditioning
- Intercom
- SwimmingPool
- Terrace