1 560 695 PLN
POBIERANIE ZDJĘĆ...
Dom & dom jednorodzinny (Na sprzedaż)
Źródło:
EDEN-T103268348
/ 103268348
Źródło:
EDEN-T103268348
Kraj:
ES
Miasto:
Els Manantials
Kod pocztowy:
08415
Kategoria:
Mieszkaniowe
Typ ogłoszenia:
Na sprzedaż
Typ nieruchomości:
Dom & dom jednorodzinny
Wielkość nieruchomości:
243 m²
Pokoje:
5
Sypialnie:
5
Łazienki:
3
OGŁOSZENIA PODOBNYCH NIERUCHOMOŚCI
CENA ZA NIERUCHOMOŚĆ BIGAS
CENA NIERUCHOMOŚCI OD M² MIASTA SĄSIEDZI
| Miasto |
Średnia cena m2 dom |
Średnia cena apartament |
|---|---|---|
| Badalona | - | 11 348 PLN |
| San Cugat del Vallés | 12 277 PLN | 12 352 PLN |
| San Adrián del Besós | - | 10 366 PLN |
| Barcelona | 8 500 PLN | 9 751 PLN |
| Barcelona | 15 183 PLN | 13 410 PLN |
| Martorell | - | 7 870 PLN |
| Esplugues de Llobregat | - | 14 879 PLN |
| L'Hospitalet de Llobregat | - | 9 399 PLN |
| Tordera | 5 590 PLN | 6 294 PLN |
| Massanet de la Selva | 6 239 PLN | - |
| Blanes | - | 11 012 PLN |
| Vidreras | 6 849 PLN | - |
| Casteldefels | 12 226 PLN | 12 090 PLN |
| Caldas de Malavella | 8 159 PLN | - |
| Lloret de Mar | 7 050 PLN | 9 575 PLN |
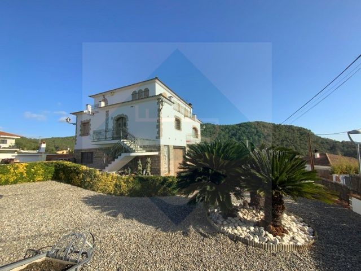
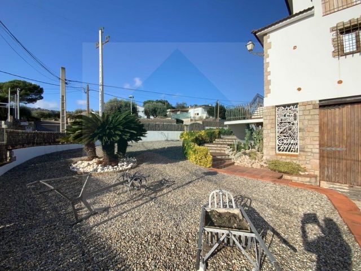
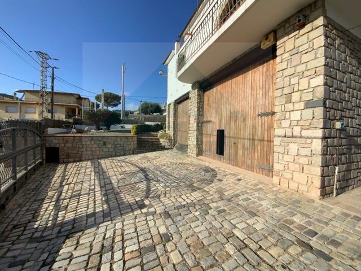
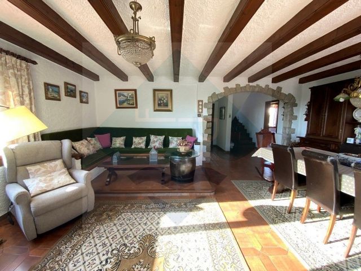
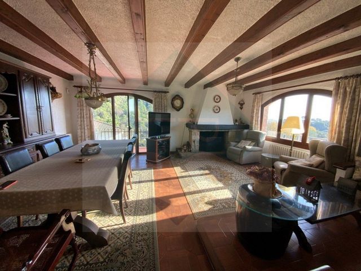
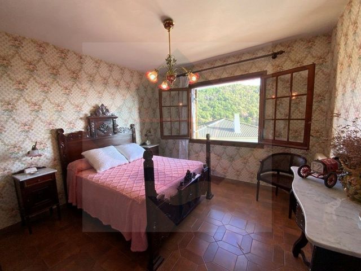
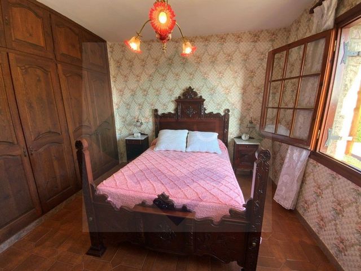
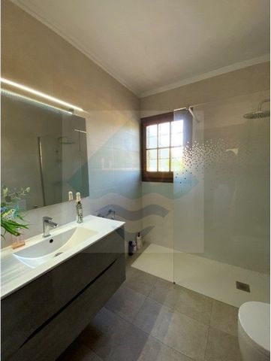
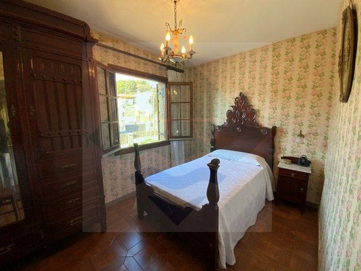
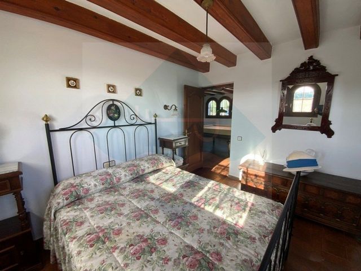
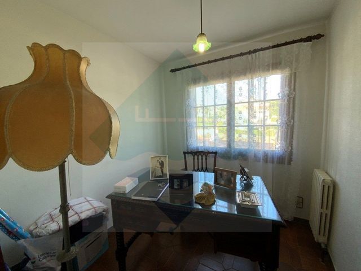
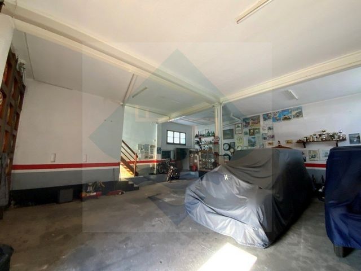
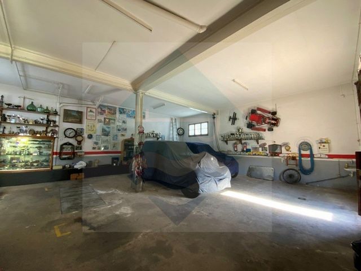
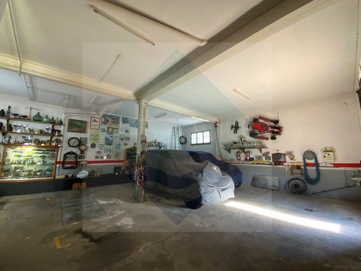
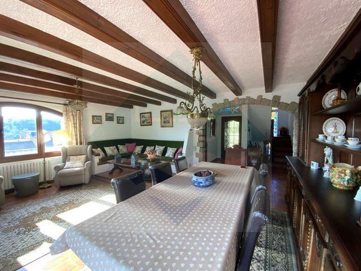
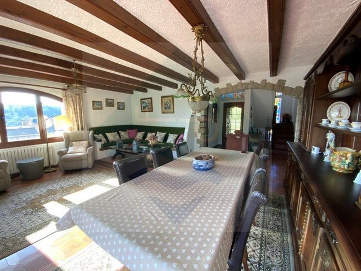
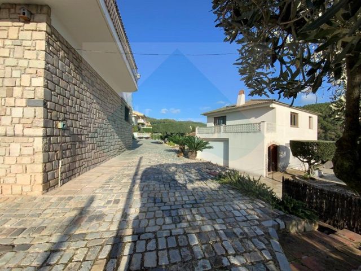
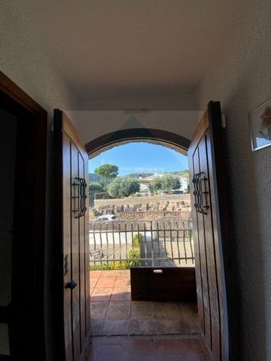
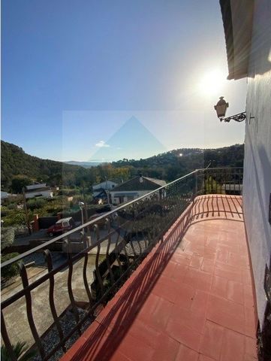
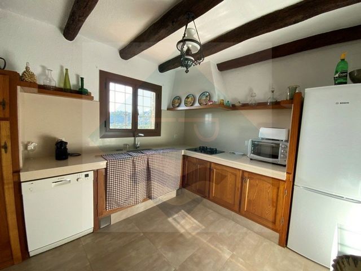
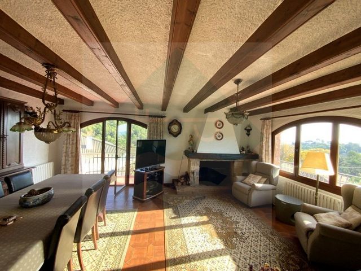

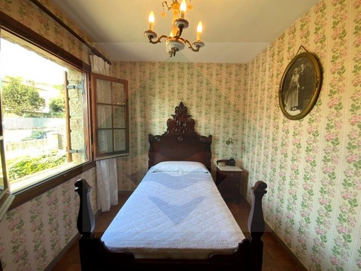
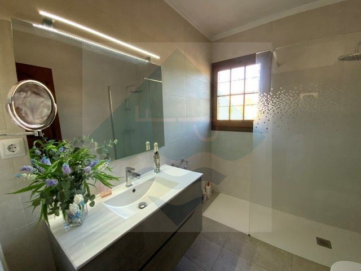
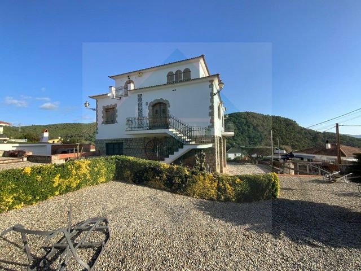
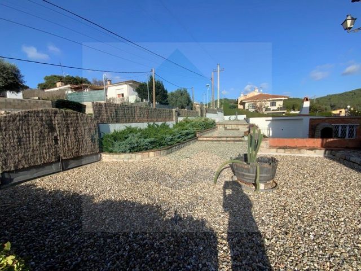

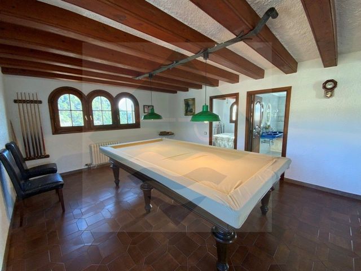
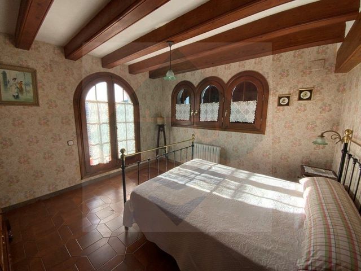

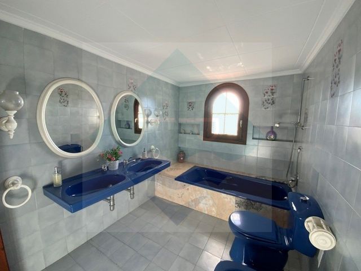
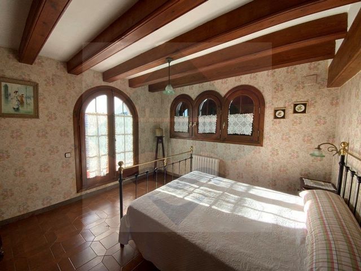
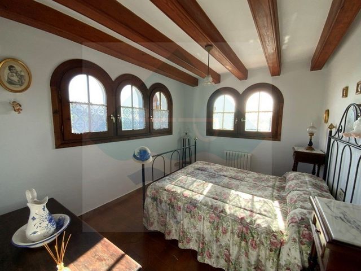
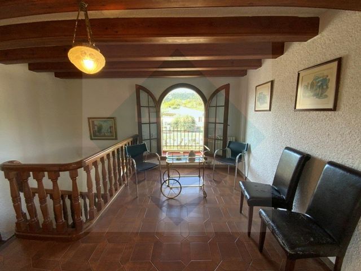
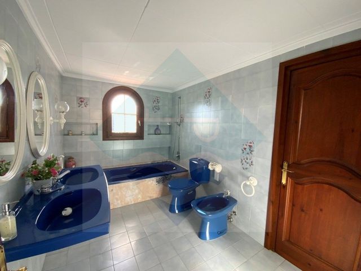
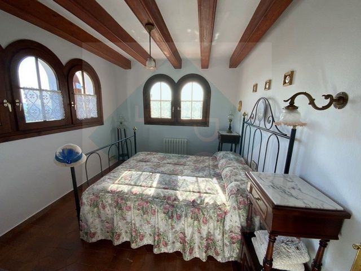
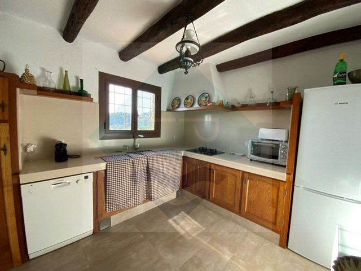
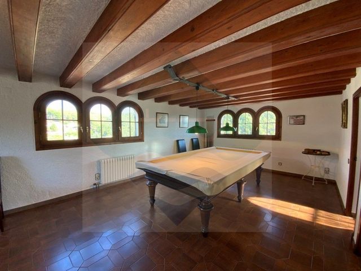
First floor: 98 m² built, distributed with the functionality of a home, including a cozy hall, a large kitchen equipped with lots of natural light, a living-dining room with fireplace that opens onto a terrace with unparalleled views of the mountains, and the night area with:
One single room.
A renovated bathroom with shower.
Another single room, currently used as an office.
A double bedroom with fitted wardrobes.
Second floor: 47 m² built, distributed as a home, with a multipurpose room, two large double bedrooms with fitted wardrobes, and a bathroom with bathtub.
Style and design:
This house stands out for its natural stone façade, ceilings with wooden beams, and large windows with rounded frames, elements that give it the charm of a Catalan farmhouse.With an occupation of 98 m² on the plot, this property offers large outdoor spaces and privileged views that invite you to enjoy nature in a quiet and welcoming environment.Don't miss the opportunity to discover this gem in Bigues i Riells, a perfect place for those looking for quality of life and a home with a unique character. We are waiting for you!
#ref:CAS_552 (2) Zobacz więcej Zobacz mniej Encantadora Casa con Estilo de Masía en Bigues i RiellsEn el privilegiado entorno de Bigues i Riells, se encuentra esta vivienda unifamiliar aislada ubicada en la calle Tramuntana, número 26. Con una superficie construida total de 243 m², esta casa con diseño de masía tradicional combina elegancia rústica y funcionalidad moderna, rodeada de un terreno de 542,75 m².La edificación consta de:Planta baja: 98 m² construidos, destinados a un amplio garaje-almacén con baño adicional y una acogedora bodega.
Primera planta: 98 m² construidos, distribuidos con la funcionalidad propia de una vivienda, incluyendo un acogedor recibidor, una gran cocina equipada con mucha luz natural, un salón-comedor con chimenea que se abre a una terraza con vistas inigualables a la montaña, y la zona de noche con:
Una habitación individual.
Un baño renovado con ducha.
Otra habitación individual, actualmente utilizada como despacho.
Una habitación doble con armarios empotrados.
Segunda planta: 47 m² construidos, distribuidos como vivienda, con una sala polivalente, dos grandes habitaciones dobles con armarios empotrados, y un baño completo con bañera.
Estilo y diseño:
Esta vivienda destaca por su fachada de piedra natural, techos con vigas de madera, y ventanas grandes con marcos redondeados, elementos que le otorgan el encanto propio de una masía catalana.Con una ocupación de 98 m² sobre el solar, esta propiedad ofrece amplios espacios al aire libre y vistas privilegiadas que invitan a disfrutar de la naturaleza en un entorno tranquilo y acogedor.No pierdas la oportunidad de descubrir esta joya en Bigues i Riells, un lugar perfecto para quienes buscan calidad de vida y un hogar con carácter único. ¡Te esperamos!
#ref:CAS_552 (2) Charming Country House in Bigues i RiellsIn the privileged surroundings of Bigues i Riells, you will find this detached single-family house located at number 26 Tramuntana Street. With a total constructed area of 243 m², this house with a traditional farmhouse design combines rustic elegance and modern functionality, surrounded by a plot of 542.75 m².The building consists of:Ground floor: 98 m² built, intended for a large garage-storage room with additional bathroom and a cozy wine cellar.
First floor: 98 m² built, distributed with the functionality of a home, including a cozy hall, a large kitchen equipped with lots of natural light, a living-dining room with fireplace that opens onto a terrace with unparalleled views of the mountains, and the night area with:
One single room.
A renovated bathroom with shower.
Another single room, currently used as an office.
A double bedroom with fitted wardrobes.
Second floor: 47 m² built, distributed as a home, with a multipurpose room, two large double bedrooms with fitted wardrobes, and a bathroom with bathtub.
Style and design:
This house stands out for its natural stone façade, ceilings with wooden beams, and large windows with rounded frames, elements that give it the charm of a Catalan farmhouse.With an occupation of 98 m² on the plot, this property offers large outdoor spaces and privileged views that invite you to enjoy nature in a quiet and welcoming environment.Don't miss the opportunity to discover this gem in Bigues i Riells, a perfect place for those looking for quality of life and a home with a unique character. We are waiting for you!
#ref:CAS_552 (2)