POBIERANIE ZDJĘĆ...
Dom wielorodzinny (Na sprzedaż)
Źródło:
EDEN-T103238252
/ 103238252
Źródło:
EDEN-T103238252
Kraj:
DE
Miasto:
Bad Homburg Vor Der Hohe
Kod pocztowy:
61350
Kategoria:
Mieszkaniowe
Typ ogłoszenia:
Na sprzedaż
Typ nieruchomości:
Dom wielorodzinny
Wielkość nieruchomości:
580 m²
Wielkość działki :
1 000 m²
Pokoje:
12
Łazienki:
7
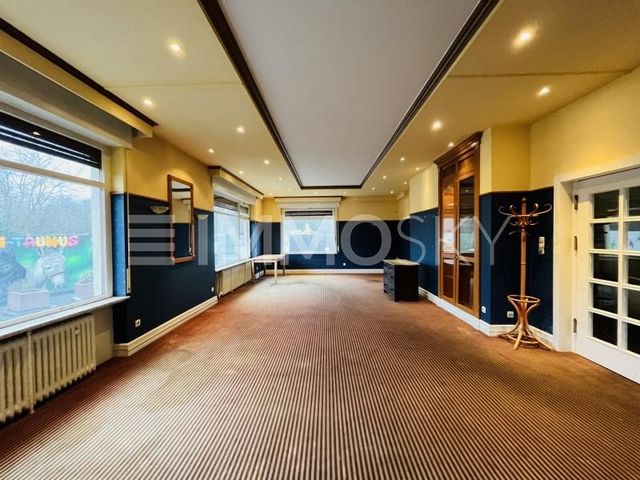
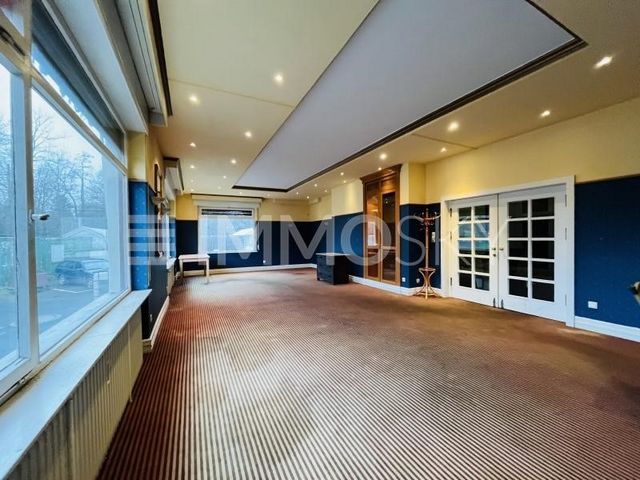
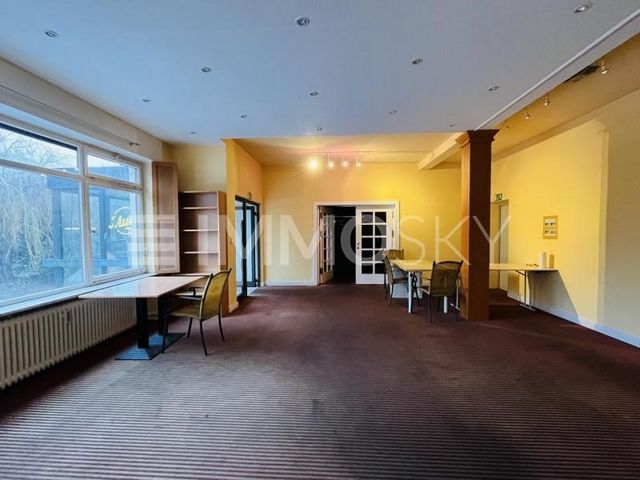
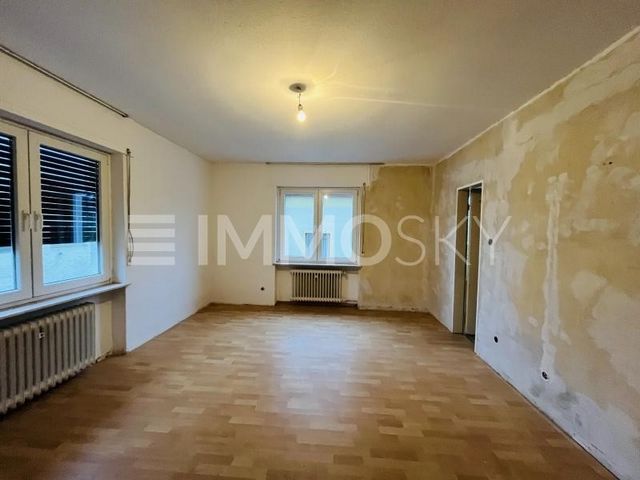
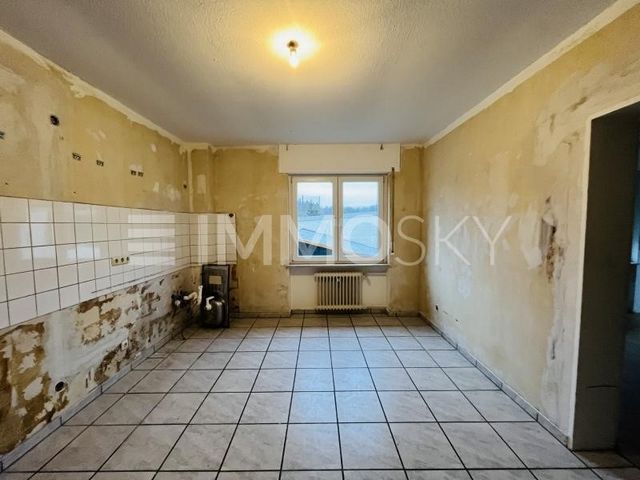
On the ground floor there is a commercial unit consisting of an office of approx. 20 m² and a restaurant of approx. 200 m². The restaurant can accommodate 45 to 60 guests and has two guest rooms, a bar area and extensive kitchen areas. The offer is supplemented by guest toilets as well as staff toilets and changing rooms in the rear area. On the two upper floors there are a total of six residential units, which are designed as 2-room apartments with kitchenette and bathroom. Some of the apartments have a bathroom with a bathtub. Three of the apartments were extensively renovated a few years ago. The basement offers six basement rooms, which are assigned to the individual apartments. In addition, there is a large basement room for the restaurant, which is used as a beverage store, among other things. In a separate room there are three large oil tanks that supply the building with heat. The heating system was completely renewed in 2016. The apartments each have one parking space, so that a total of six parking spaces are available. An additional twelve parking spaces are available for the restaurant. The office, the restaurant and two apartments on the 1st floor and in the attic are currently empty and in need of renovation.
The current rental income amounts to 3,700 euros basic rent per month. No rent increase has been made in the last four years, which means that there is potential to increase income. This property offers an ideal combination of residential and commercial space and is interesting for both investors and owner-occupiers. After the renovation of the vacant units, there is great potential to further increase revenues.
Interested? Then make an appointment for a viewing right away!
Data on the energy performance certificate: Energy efficiency class: D; Energy value: 118 kWh; Energy source: heating oil; Year of construction of plant technology: 2009; Certificate type: Energy performance certificate. Zobacz więcej Zobacz mniej Dieses vielseitige Mehrfamilienhaus mit integrierter Gewerbeeinheit bietet eine attraktive Investitionsmöglichkeit. Die Immobilie erstreckt sich über drei Ebenen inklusive Kellergeschoss und umfasst eine Gewerbeeinheit im Erdgeschoss sowie sechs Wohneinheiten in den oberen Etagen. Ein großzügiger Stellplatzbereich rundet das Angebot ab.
Im Erdgeschoss befindet sich eine Gewerbeeinheit, die aus einem ca. 20 m² großen Büro sowie einem ca. 200 m² großen Restaurant besteht. Das Restaurant bietet Platz für 45 bis 60 Gäste und verfügt über zwei Gasträume, einen Barbereich sowie umfangreiche Küchenbereiche. Ergänzt wird das Angebot durch Gästetoiletten sowie Personaltoiletten und Umkleideräume im hinteren Bereich. In den beiden oberen Geschossen befinden sich insgesamt sechs Wohneinheiten, die als 2-Zimmer-Wohnungen mit Küchenzeile und Bad gestaltet sind. Einige der Wohnungen verfügen über ein Badezimmer mit Badewanne. Drei der Wohnungen wurden vor wenigen Jahren umfassend saniert. Das Kellergeschoss bietet sechs Kellerräume, die den einzelnen Wohnungen zugeordnet sind. Zusätzlich gibt es einen großen Kellerraum für das Restaurant, der unter anderem als Getränkelager genutzt wird. In einem separaten Raum befinden sich drei große Öltanks, die das Gebäude mit Wärme versorgen. Das Heizsystem wurde im Jahr 2016 komplett erneuert. Zu den Wohnungen gehört jeweils ein Stellplatz, sodass insgesamt sechs Stellplätze zur Verfügung stehen. Für das Restaurant stehen zusätzlich zwölf Stellplätze bereit. Das Büro, das Restaurant sowie zwei Wohnungen im 1. Obergeschoss und im Dachgeschoss stehen derzeit leer und sind renovierungsbedürftig.
Die aktuellen Mieteinnahmen belaufen sich auf 3.700 Euro Kaltmiete pro Monat. In den letzten vier Jahren wurde keine Mieterhöhung vorgenommen, wodurch ein Potenzial zur Ertragssteigerung besteht. Dieses Objekt bietet eine ideale Kombination aus Wohn- und Gewerbeflächen und ist sowohl für Investoren als auch für Selbstnutzer interessant. Nach der Renovierung der leerstehenden Einheiten besteht großes Potenzial, die Erträge weiter zu steigern.
Interesse geweckt? Dann vereinbaren Sie gleich einen Besichtigungstermin!
Daten zum Energieausweis: Energieeffizienzklasse: D; Energiekennwert: 118 kWh; Energieträger: Heizöl; Baujahr Anlagetechnik: 2009; Ausweistyp: Energieverbrauchsausweis. Cet immeuble d’appartements polyvalent avec une unité commerciale intégrée offre une opportunité d’investissement attrayante. La propriété s’étend sur trois niveaux dont le sous-sol et comprend une unité commerciale au rez-de-chaussée et six unités résidentielles aux étages supérieurs. Un grand parking complète l’offre.
Au rez-de-chaussée, il y a une unité commerciale composée d’un bureau d’environ 20 m² et d’un restaurant d’environ 200 m². Le restaurant peut accueillir de 45 à 60 personnes et dispose de deux chambres, d’un coin bar et de vastes cuisines. L’offre est complétée par des toilettes pour les invités ainsi que par des toilettes pour le personnel et des vestiaires à l’arrière. Sur les deux étages supérieurs, il y a un total de six unités résidentielles, qui sont conçues comme des appartements de 2 pièces avec kitchenette et salle de bain. Certains appartements disposent d’une salle de bains avec baignoire. Trois des appartements ont été entièrement rénovés il y a quelques années. Le sous-sol offre six pièces au sous-sol, qui sont attribuées aux appartements individuels. De plus, il y a une grande salle au sous-sol pour le restaurant, qui sert entre autres de magasin de boissons. Dans une pièce séparée, il y a trois grands réservoirs de mazout qui alimentent le bâtiment en chaleur. Le système de chauffage a été entièrement renouvelé en 2016. Les appartements disposent chacun d’une place de parking, de sorte qu’un total de six places de stationnement sont disponibles. Douze places de parking supplémentaires sont disponibles pour le restaurant. Le bureau, le restaurant et deux appartements au 1er étage et dans les combles sont actuellement vides et ont besoin d’être rénovés.
Les revenus locatifs actuels s’élèvent à 3 700 euros de loyer de base par mois. Aucune augmentation de loyer n’a été effectuée au cours des quatre dernières années, ce qui signifie qu’il est possible d’augmenter les revenus. Cette propriété offre une combinaison idéale d’espace résidentiel et commercial et est intéressante tant pour les investisseurs que pour les propriétaires-occupants. Après la rénovation des unités vacantes, il existe un grand potentiel d’augmentation des revenus.
Intéressé? Alors prenez rendez-vous pour une visite tout de suite !
Données sur le certificat de performance énergétique : Classe d’efficacité énergétique : D ; Valeur énergétique : 118 kWh ; Source d’énergie : fioul domestique ; Année de construction de la technologie de l’installation : 2009 ; Type de certificat : Certificat de performance énergétique. This versatile apartment building with an integrated commercial unit offers an attractive investment opportunity. The property extends over three levels including the basement and includes a commercial unit on the ground floor and six residential units on the upper floors. A spacious parking area rounds off the offer.
On the ground floor there is a commercial unit consisting of an office of approx. 20 m² and a restaurant of approx. 200 m². The restaurant can accommodate 45 to 60 guests and has two guest rooms, a bar area and extensive kitchen areas. The offer is supplemented by guest toilets as well as staff toilets and changing rooms in the rear area. On the two upper floors there are a total of six residential units, which are designed as 2-room apartments with kitchenette and bathroom. Some of the apartments have a bathroom with a bathtub. Three of the apartments were extensively renovated a few years ago. The basement offers six basement rooms, which are assigned to the individual apartments. In addition, there is a large basement room for the restaurant, which is used as a beverage store, among other things. In a separate room there are three large oil tanks that supply the building with heat. The heating system was completely renewed in 2016. The apartments each have one parking space, so that a total of six parking spaces are available. An additional twelve parking spaces are available for the restaurant. The office, the restaurant and two apartments on the 1st floor and in the attic are currently empty and in need of renovation.
The current rental income amounts to 3,700 euros basic rent per month. No rent increase has been made in the last four years, which means that there is potential to increase income. This property offers an ideal combination of residential and commercial space and is interesting for both investors and owner-occupiers. After the renovation of the vacant units, there is great potential to further increase revenues.
Interested? Then make an appointment for a viewing right away!
Data on the energy performance certificate: Energy efficiency class: D; Energy value: 118 kWh; Energy source: heating oil; Year of construction of plant technology: 2009; Certificate type: Energy performance certificate. Тази многофункционална жилищна сграда с интегрирана търговска единица предлага атрактивна инвестиционна възможност. Имотът се простира на три нива, включително мазето и включва търговска единица на приземния етаж и шест жилищни единици на горните етажи. Просторен паркинг допълва офертата.
На партерния етаж има търговска част, състояща се от офис от около 20 м² и ресторант от около 200 м². Ресторантът може да побере от 45 до 60 гости и разполага с две стаи за гости, бар зона и обширна кухня. Офертата се допълва от тоалетни за гости, както и тоалетни за персонала и съблекални в задната част. На двата горни етажа са разположени общо шест жилищни единици, които са проектирани като 2-стайни апартаменти с кухненски бокс и баня. Някои от апартаментите разполагат с баня с вана. Три от апартаментите бяха основно реновирани преди няколко години. Сутеренът предлага шест сутеренни стаи, които са разпределени за отделните апартаменти. Освен това има голямо мазе за ресторанта, което се използва като магазин за напитки, наред с други неща. В отделно помещение има три големи резервоара за масло, които снабдяват сградата с топлина. Отоплителната система е напълно обновена през 2016 година. Всеки от апартаментите разполага с по едно паркомясто, така че са налични общо шест паркоместа. На разположение са допълнителни дванадесет паркоместа за ресторанта. Офисът, ресторантът и два апартамента на 1-ви етаж и на тавана в момента са празни и се нуждаят от ремонт.
Текущият доход от наем възлиза на 3 700 евро основен наем на месец. През последните четири години не е правено увеличение на наема, което означава, че има потенциал за увеличаване на доходите. Този имот предлага идеална комбинация от жилищни и търговски площи и е интересен както за инвеститори, така и за собственици-обитатели. След обновяването на свободните жилища има голям потенциал за по-нататъшно увеличаване на приходите.
Заинтересован? Тогава си уговорете час за преглед веднага!
Данни за сертификата за енергийни характеристики: Клас на енергийна ефективност: D; Енергийна стойност: 118 kWh; Източник на енергия: нафта за отопление; Година на изграждане на технологията на завода: 2009; Тип сертификат: Сертификат за енергийни характеристики. Este versátil edifício de apartamentos com uma unidade comercial integrada oferece uma atraente oportunidade de investimento. A propriedade se estende por três níveis, incluindo o subsolo, e inclui uma unidade comercial no térreo e seis unidades residenciais nos andares superiores. Uma espaçosa área de estacionamento completa a oferta.
No rés-do-chão existe uma unidade comercial composta por um escritório de aprox. 20 m² e um restaurante de aprox. 200 m². O restaurante pode acomodar de 45 a 60 pessoas e tem dois quartos, uma área de bar e amplas áreas de cozinha. A oferta é complementada por banheiros para hóspedes, bem como banheiros para funcionários e vestiários na área traseira. Nos dois andares superiores, há um total de seis unidades residenciais, que são projetadas como apartamentos de 2 quartos com cozinha compacta e banheiro. Alguns dos apartamentos têm uma casa de banho com banheira. Três dos apartamentos foram amplamente renovados há alguns anos. O porão oferece seis quartos no subsolo, que são atribuídos aos apartamentos individuais. Além disso, há uma grande sala no porão para o restaurante, que é usado como loja de bebidas, entre outras coisas. Em uma sala separada, há três grandes tanques de óleo que fornecem calor ao edifício. O sistema de aquecimento foi completamente renovado em 2016. Cada apartamento tem uma vaga de estacionamento, de modo que um total de seis vagas de estacionamento estão disponíveis. Mais doze vagas de estacionamento estão disponíveis para o restaurante. O escritório, o restaurante e dois apartamentos no 1º andar e no sótão encontram-se neste momento vazios e a necessitar de renovação.
A renda atual é de 3.700 euros de aluguel básico por mês. Nenhum aumento de aluguel foi feito nos últimos quatro anos, o que significa que há potencial para aumentar a renda. Esta propriedade oferece uma combinação ideal de espaço residencial e comercial e é interessante tanto para investidores quanto para proprietários-ocupantes. Após a reforma das unidades vagas, há um grande potencial para aumentar ainda mais as receitas.
Interessado? Em seguida, marque uma consulta imediatamente!
Dados sobre o certificado de desempenho energético: Classe de eficiência energética: D; Valor energético: 118 kWh; Fonte de energia: óleo de aquecimento; Ano de construção da tecnologia da planta: 2009; Tipo de certificado: Certificado de desempenho energético.