POBIERANIE ZDJĘĆ...
Dom & dom jednorodzinny for sale in Hengoed
3 856 840 PLN
Dom & dom jednorodzinny (Na sprzedaż)
3 r
6 bd
4 ba
Źródło:
EDEN-T103214865
/ 103214865
Źródło:
EDEN-T103214865
Kraj:
GB
Miasto:
Cwmgelli Blackwood
Kod pocztowy:
NP12 1BR
Kategoria:
Mieszkaniowe
Typ ogłoszenia:
Na sprzedaż
Typ nieruchomości:
Dom & dom jednorodzinny
Pokoje:
3
Sypialnie:
6
Łazienki:
4
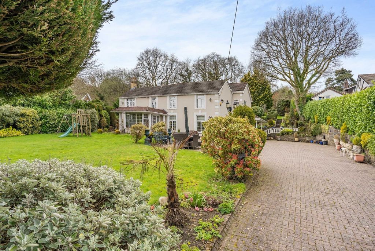
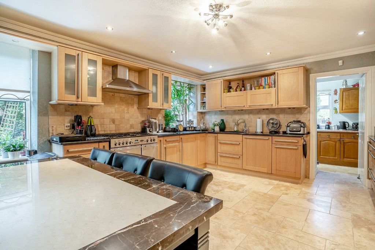
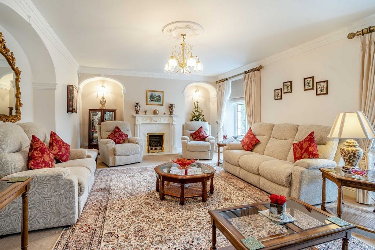
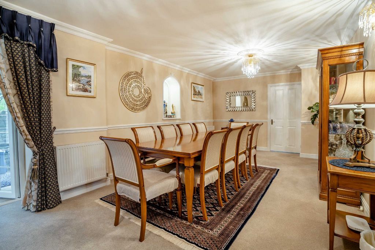
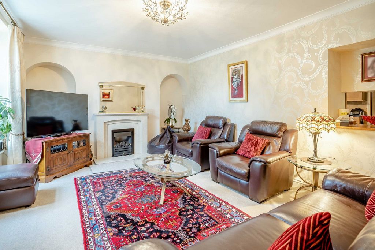
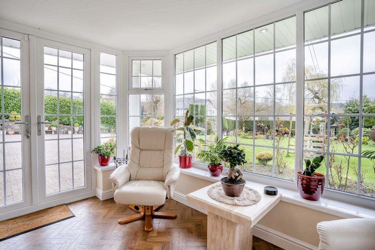
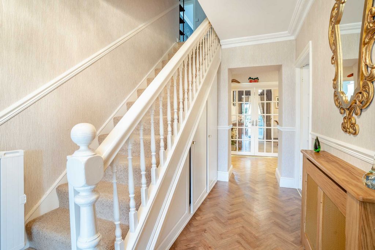
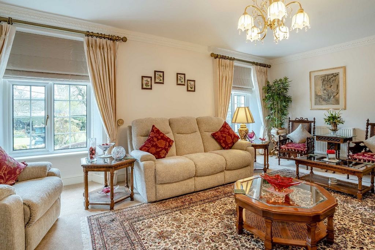
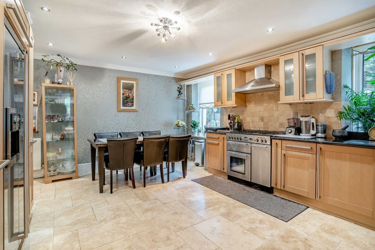
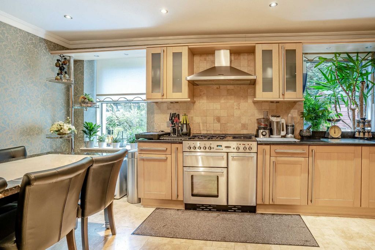
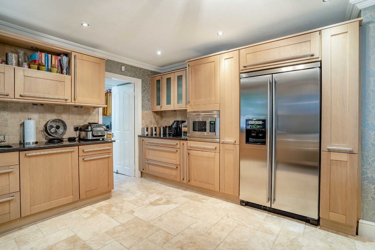
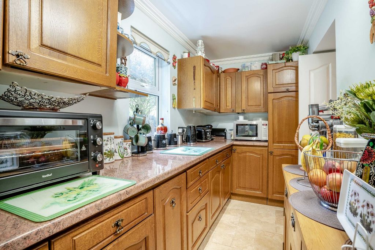
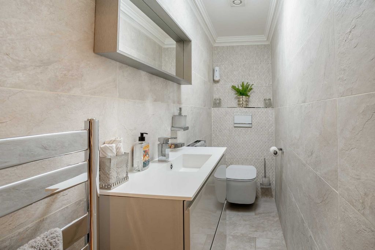
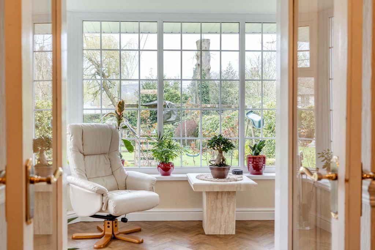
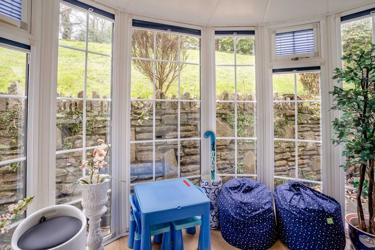
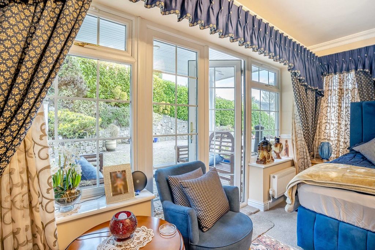
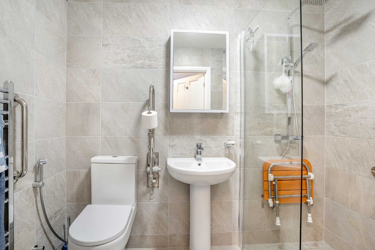
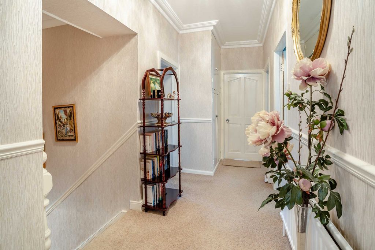
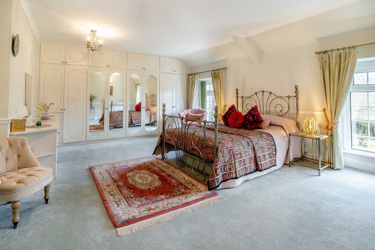
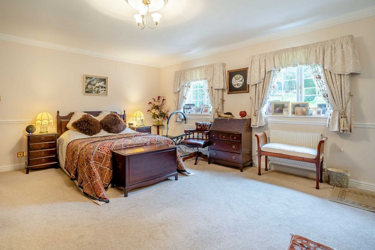
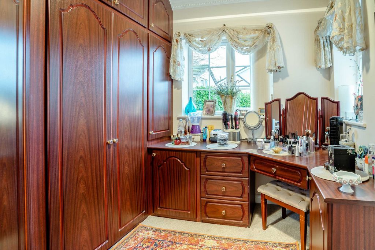
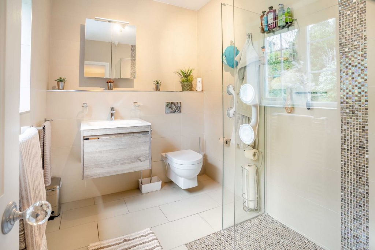
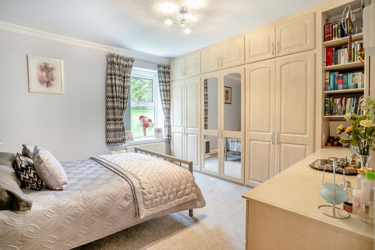
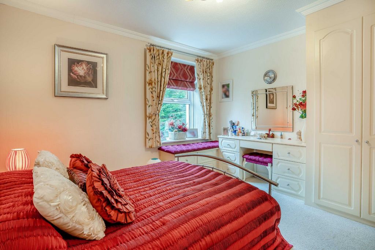
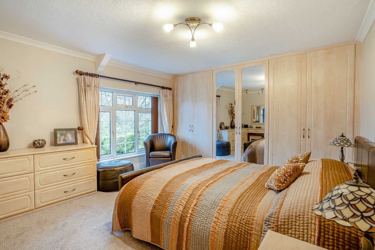
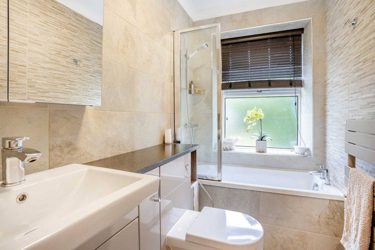
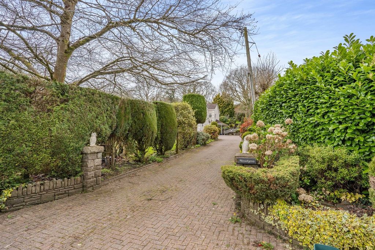
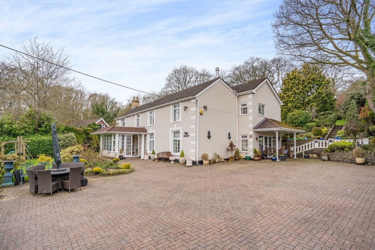
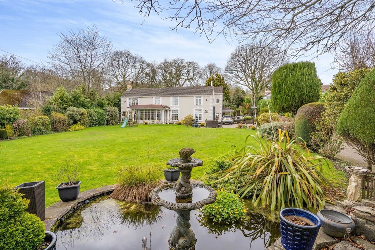
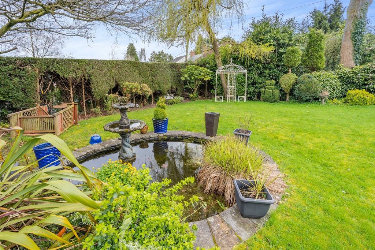
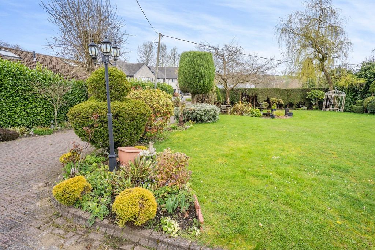
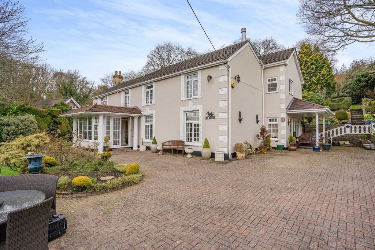
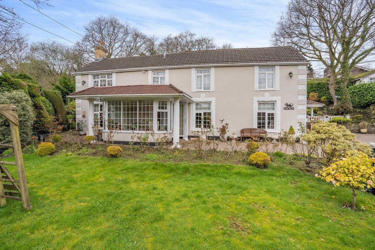
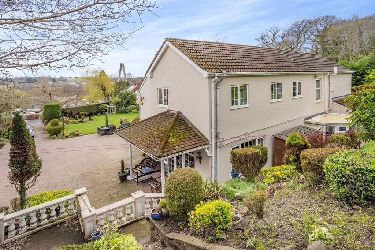
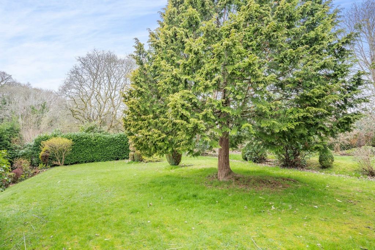
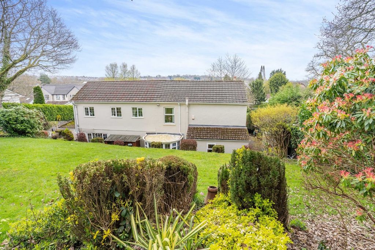
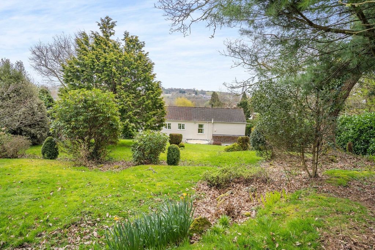
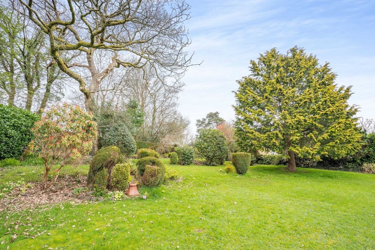
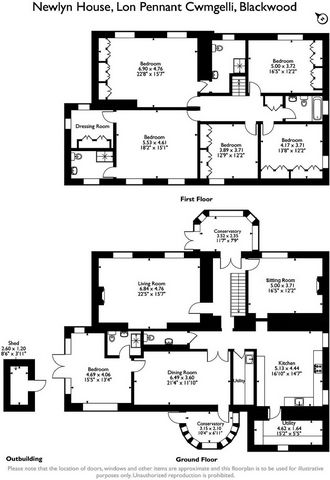
The front garden currently has planning granted for erection of a detached dwelling which will come with the property. The planning permission reference is:- 23/0407/OUT Viewings Please make sure you have viewed all of the marketing material to avoid any unnecessary physical appointments. Pay particular attention to the floorplan, dimensions, video (if there is one) as well as the location marker. In order to offer flexible appointment times, we have a team of dedicated Viewings Specialists who will show you around. Whilst they know as much as possible about each property, in-depth questions may be better directed towards the Sales Team in the office. If you would rather a ‘virtual viewing’ where one of the team shows you the property via a live streaming service, please just let us know. Selling? We offer free Market Appraisals or Sales Advice Meetings without obligation. Find out how our award winning service can help you achieve the best possible result in the sale of your property. Legal You may download, store and use the material for your own personal use and research. You may not republish, retransmit, redistribute or otherwise make the material available to any party or make the same available on any website, online service or bulletin board of your own or of any other party or make the same available in hard copy or in any other media without the website owner's express prior written consent. The website owner's copyright must remain on all reproductions of material taken from this website. Zobacz więcej Zobacz mniej Ubicada en la entrada de la ciudad de Blackwood y junto a la entrada del Blackwood Golf Club, Newlyn House llega al mercado abierto por primera vez en más de 40 años y ofrece un amplio alojamiento familiar en dos pisos con la opción de uso multigeneracional en la planta baja si es necesario. La casa original que data de la década de 1800 se ha ampliado sustancialmente desde entonces y ahora ofrece alojamiento que comprende: - Gran porche de entrada, tres / cuatro salas de recepción, guardarropa, cocina / sala de desayunos, jardín de invierno trasero, ducha en la planta baja y lavadero. En la primera planta hay cinco dormitorios dobles, dos de ellos en suite y un baño familiar. Debido al diseño único de esta casa, una sala de recepción puede, si es necesario, utilizarse como dormitorio en la planta baja con baño privado. La casa se beneficia de doble acristalamiento de Upvc en todas partes, una cocina de lujo con electrodomésticos integrados y calefacción central de gas. La ciudad de Blackwood fue fundada a principios del siglo XIX por el propietario de una mina de carbón local que imaginó un pueblo modelo. Hoy en día, la ciudad ofrece una bulliciosa calle principal con un cine de cinco pantallas. Hay varios supermercados, médicos y otros centros de salud, escuelas primarias y secundarias. La ciudad cuenta con equipos de rugby y liga y un club de cricket, también hay dos clubes de golf cerca, uno de los cuales también ofrece un hotel e instalaciones de spa. INVERNADERO DE ENTRADA - Una entrada cubierta permite el acceso a un gran porche de entrada con suelo de cojín de efecto parquet, doble acristalamiento de estilo georgiano en tres lados y puertas francesas orientadas hacia los lados. Las puertas francesas acristaladas permiten el acceso a: HALL DE ENTRADA - Un pasillo en forma de 'T' con suelo de cojín efecto parquet, barandilla de ranurado, escalera al primer piso con armarios de almacenamiento debajo, armario de pared con hueco arqueado encima. Acceso desde el pasillo a: GUARDARROPA - Alicatado cerámico en paredes y suelo, lavabo de cerámica con grifo mezclador y mueble de tocador debajo, radiador de toallas cromado, w/c con cisterna empotrada, extractor. SALA DE ESTAR - 6.84m x 4.76m - Una sala de recepción grande y espaciosa con alfombra empotrada, dos ventanas frontales, chimenea con hogar de mármol y placa trasera con fuego de gas de efecto de carbón insertado y alcobas arqueadas a ambos lados, molduras decorativas en el techo, dos radiadores. SALA DE ESTAR - 5.00m x 3.71m - Una habitación encantadora y acogedora con ventana frontal, alfombra empotrada, chimenea de mármol con chimenea de gas de efecto carbón y alcobas arqueadas a ambos lados, radiador, moldura decorativa en el techo. COCINA / SALA DE DESAYUNOS - 5.13m x 4.44m - Se accede a través de un arco decorativo en el pasillo, encontrará una cocina de lujo de ingeniería alemana con muebles altos y bajos empotrados con efecto roble que incluyen huecos con downlighters. Azulejos hasta salpicaderos, encimeras de granito con escurridor integrado y fregadero de acero inoxidable de 1,5 tazas con grifo mezclador. Hay electrodomésticos integrados que incluyen: - Estufa de gas Rangemaster de 5 quemadores y horno con extractor, lavavajillas, microondas y nevera con congelador de estilo americano. Hay dos ventanas que dan a la parte trasera, baldosas de cerámica y espacio para una mesa con capacidad para seis u ocho comensales. Accesos adjuntos: LAVADERO - 4.62m x 1.64m - Una habitación estilo galera nuevamente totalmente equipada con unidades de pared y base estilo granja, superficies de trabajo de borde enrollable, ventana orientada hacia atrás y piso de baldosas de cerámica. SALA DE CALDERAS - Con caldera de calefacción central de gas independiente, unidades de pared y base con unidad de fregadero de acero inoxidable, plomería para lavadora automática, piso laminado. COMEDOR - 6.49m x 3.60m - Una gran sala de recepción con moqueta empotrada, moldura decorativa en el techo, dos radiadores, empotramiento decorativo e iluminado en una pared, puerta de Upvc contigua a un invernadero trasero semicircular con doble acristalamiento con puerta ancha y suelo laminado. Una puerta fuera del comedor permite el acceso a: SALA DE RECEPCIÓN 4 / PLANTA BAJA DORMITORIO 6 - 4.69m x 4.06m - Actualmente utilizada como dormitorio, esta habitación tiene forma de L con alfombra empotrada, dos radiadores, ventanas de doble acristalamiento orientadas hacia atrás y puertas francesas de doble acristalamiento laterales con ventanas a ambos lados. Accesos adjuntos: CUARTO DE BAÑO - Azulejos cerámicos en el suelo y las paredes, mampara de ducha con mampara lateral y duchas monzónicas / mezcladoras, lavabo de pedestal, extractor, w/c y radiador de toalla cromado. Escaleras al PRIMER PISO - Escalera con alfombra empotrada que conduce al rellano con riel de ranura, radiador, armario de ventilación y punto de acceso al desván. DORMITORIO PRINCIPAL EN SUITE - 5.53m x 4.61m - Una gran habitación doble con moqueta empotrada, moldura decorativa en el techo, dos ventanas traseras, dos radiadores. VESTIDOR - Con alfombra empotrada, armarios empotrados con acabado caoba y tocador, ventanas frontales y laterales. CUARTO DE BAÑO CON DUCHA - Cabina de ducha doble con ducha mezcladora eléctrica, azulejos cerámicos en paredes y piso, radiador de toallas, w/c con cisterna oculta, lavabo con tocador, ventana trasera, extractor. DORMITORIO DOS - 6.90m x 4.76m - Una habitación doble muy grande con moqueta empotrada, gama completa de armarios empotrados y tocador, dos radiadores dobles y barandilla. CUARTO DE BAÑO CON DUCHA - Azulejos cerámicos en paredes y suelo, ducha doble con ducha mezcladora de red, w/c con cisterna empotrada, lavabo con grifo mezclador y tocador, armarios laterales con espejo central, radiador de toallas. DORMITORIO TRES - 5.00m x 3.72m - Una gran habitación doble con moqueta empotrada, gama completa de armarios empotrados efecto haya, mesitas de noche, tocador y cajoneras, ventana frontal, radiador. DORMITORIO CUATRO - 4.17m x 3.71m - Una habitación doble con armarios empotrados efecto haya y tocador, radiador, ventana trasera, moqueta empotrada. DORMITORIO CINCO - 3.89m x 3.71m - Una habitación doble con armarios empotrados efecto haya y tocador, radiador, ventana lateral, moqueta empotrada. BAÑO FAMILIAR - Una suite de calidad, moderna y recién equipada, que consta de: - Bañera con grifo mezclador y mampara lateral y ducha con mezclador de red, amplio tocador con inodoro incorporado, lavabo y encimera de mármol, azulejos de cerámica en paredes y piso, armario de medicina con espejo, extractor, ventana de vidrio oscurecido que da a los lados. Exterior: se accede a través de un camino de entrada con espacio de estacionamiento para varios vehículos que se extiende a lo largo de un gran jardín delantero con césped con extensas plantaciones rodeadas de arbustos ornamentales maduros y árboles con un estanque de peces. A un lado hay un porche lateral cubierto que permite el acceso a la recepción / dormitorio de la planta baja y al lado hay escalones con una balaustrada decorativa que conduce al gran jardín trasero con césped nuevamente con una gran cantidad de arbustos y árboles maduros. El jardín trasero da al campo de golf.NOTAS DE LOS AGENTES
El jardín delantero actualmente tiene un plan concedido para la construcción de una vivienda unifamiliar que vendrá con la propiedad. La referencia de la licencia de obras es:- 23/0407/OUT Visionados Asegúrese de haber visto todo el material de marketing para evitar citas físicas innecesarias. Preste especial atención al plano de planta, las dimensiones, el video (si lo hay), así como el marcador de ubicación. Con el fin de ofrecer horarios flexibles para las citas, contamos con un equipo de especialistas en visitas que le mostrarán los alrededores. Si bien saben todo lo posible sobre cada propiedad, las preguntas en profundidad pueden dirigirse mejor al equipo de ventas de la oficina. Si prefiere una "visita virtual" en la que un miembro del equipo le muestre la propiedad a través de un servicio de transmisión en vivo, háganoslo saber. ¿Venta? Ofrecemos Evaluaciones de Mercado o Reuniones de Asesoramiento de Ventas gratuitas sin compromiso. Descubra cómo nuestro galardonado servicio puede ayudarle a conseguir el mejor resultado posible en la venta de su propiedad. Legal Puede descargar, almacenar y utilizar el material para su uso personal e investigación. No puede volver a publicar, retransmitir, redistribuir o poner el material a disposición de ninguna parte ni ponerlo a disposición en ningún sitio web, servicio en línea o tablón de anuncios propio o de cualquier otra parte, ni ponerlo a disposición en copia impresa o en cualquier otro medio sin el consentimiento previo y expreso por escrito del propietario del sitio web. Los derechos de autor del propietario del sitio web deben permanecer en todas las reproducciones de material tomado de este sitio web. Located on the entrance to Blackwood town and adjacent to the entrance of Blackwood Golf Club, Newlyn House comes to the open market for the first time in over 40 years and offers extensive family size accommodation over two floors with the option of ground floor multi-generational use if required. The original house dating back to the 1800's has been substantially extended since and now offers accommodation comprising: - Large entrance porch, three/four reception rooms, cloakroom, kitchen/breakfast room, rear conservatory, ground floor shower and utility room. To the first floor there are five double bedrooms, two being en-suite and a family bathroom. Due to the unique layout of this home, one reception room can, if required, be utilised as a ground floor bedroom with en-suite facilities. The home benefits from Upvc double glazing throughout, a luxury kitchen with integrated appliances and gas central heating. The town of Blackwood was founded in the early 19th centre by the owner of a local colliery who envisioned a model village. The town today offers a bustling high street complete with a five screen cinema. There are several supermarkets, doctors and other healthcare, primary and secondary schools. The town has both rugby union and league teams and a cricket club, there are also two golf clubs nearby one of which also offers a hotel and spa facilities. ENTRANCE CONSERVATORY - A covered entrance allows access to a large entrance porch with parquet effect cushion flooring, Georgian style double glazing to three sides and side facing French doors. Glazed French doors allow access to: ENTRANCE HALL - A 'T' shaped hallway with parquet effect cushion flooring, dado rail, staircase to first floor with storage cupboards beneath, wall cupboard with arched recess over. Access off hallway to: CLOAKROOM - Ceramic tiling to walls and floor, ceramic wash hand basin with mixer tap over and vanity unit below, chrome towel radiator, w/c with concealed cistern, extractor fan. LIVING ROOM - 6.84m x 4.76m - A large, spacious reception room with fitted carpet, two front facing windows, feature fireplace with marble hearth and back plate with inset coal effect gas fire and arched alcoves to either side, decorative ceiling coving, two radiators. SITTING ROOM - 5.00m x 3.71m - A lovely, cosy room with front facing window, fitted carpet, marble fireplace with inset coal effect gas fire and arched alcoves to either side, radiator, decorative ceiling coving. KITCHEN / BREAKFAST ROOM - 5.13m x 4.44m - Accessed via a decorative archway in the hallway you will find a German engineered luxury kitchen with oak effect fitted wall and base units including recess with downlighters. Tiling to splashbacks, granite worksurfaces with integrated drainer and 1.5 bowl stainless steel sink unit with mixer tap. There are integrated appliances including:- Rangemaster 5 burner gas hob and oven with extractor over, dishwasher, microwave and American style fridge freezer. There are two rear facing windows, ceramic floor tiling and space for a table seating six/eight diners. Access adjoins: UTILITY ROOM - 4.62m x 1.64m - A galley style room again fully fitted with farmhouse style wall and base units, roll edge worksurfaces, rear facing window and ceramic tiled floor. BOILER ROOM - With free standing gas central heating boiler, wall and base units with stainless steel sink unit, plumbing for automatic washing machine, laminate flooring. DINING ROOM - 6.49m x 3.60m - A large reception room with fitted carpet, decorative ceiling coving, two radiators, decorative and illuminated recess to one wall, Upvc door adjoining a semi-circular rear conservatory being double glazed with wide facing door and laminate flooring. A doorway off the Dining Room allows access to: RECEPTION ROOM 4 / GROUND FLOOR BEDROOM 6 - 4.69m x 4.06m - Currently utilised as a bedroom, this room is L' shaped with fitted carpet, two radiators, rear facing double glazed windows, and side facing double glazed French doors with windows to either side. Access adjoins: SHOWER ROOM - Ceramic tiling to floor and walls, shower enclosure with side screen and monsoon/mixer showers over, pedestal wash hand basin, extractor fan, w/c and chrome towel radiator. Stairs to FIRST FLOOR - Staircase with fitted carpet leading to landing having dado rail, radiator, airing cupboard and loft access point. MASTER BEDROOM SUITE - 5.53m x 4.61m - A large double room with fitted carpet, decorative ceiling coving, two rear facing windows, two radiators. DRESSING ROOM - With fitted carpet, mahogany finish fitted wardrobes and dressing table, front and side facing windows. EN-SUITE SHOWER ROOM - Double shower cubicle with electric mixer shower over, ceramic tiling to walls and floor, towel radiator, w/c with concealed cistern, wash hand basin with vanity unit, rear facing window, extractor fan. BEDROOM TWO - 6.90m x 4.76m - A very large double room with fitted carpet, full range of fitted wardrobes and dressing table, two double radiators and dado rail. EN-SUITE SHOWER ROOM - Ceramic tiling to walls and floor, double shower with mains mixer shower, w/c with concealed cistern, wash hand basin with mixer tap and vanity unit, side cupboards with central mirror over, towel radiator. BEDROOM THREE - 5.00m x 3.72m - A large double room with fitted carpet, full range of fitted beech effect wardrobes, bedside tables, dressing table and drawer units, front facing window, radiator. BEDROOM FOUR - 4.17m x 3.71m - A double room with beech effect fitted wardrobes and dressing table, radiator, rear facing window, fitted carpet. BEDROOM FIVE - 3.89m x 3.71m - A double room with beech effect fitted wardrobes and dressing table, radiator, side facing window, fitted carpet. FAMILY BATHROOM - A newly fitted, modern, quality suite comprising: - Bath with mixer tap and side screen and mains mixer shower over, large vanity suite with built in w/c, wash hand basin and marble worktop, ceramic tiling to walls and floor, mirrored medicine cupboard, extractor fan, side facing obscured glass window. Outside - Approached via a driveway with multi-vehicle parking space which runs alongside a large lawned front garden with extensive planting surrounded by mature ornamental shrubs and trees with a fish pond. To one side there is a covered side porch allowing access to the ground floor reception/bedroom and alongside are steps with a decorative balustrade leading up to the large rear lawned garden again with an abundance of mature shrubs and trees. The rear garden backs onto the golf course.AGENTS NOTES
The front garden currently has planning granted for erection of a detached dwelling which will come with the property. The planning permission reference is:- 23/0407/OUT Viewings Please make sure you have viewed all of the marketing material to avoid any unnecessary physical appointments. Pay particular attention to the floorplan, dimensions, video (if there is one) as well as the location marker. In order to offer flexible appointment times, we have a team of dedicated Viewings Specialists who will show you around. Whilst they know as much as possible about each property, in-depth questions may be better directed towards the Sales Team in the office. If you would rather a ‘virtual viewing’ where one of the team shows you the property via a live streaming service, please just let us know. Selling? We offer free Market Appraisals or Sales Advice Meetings without obligation. Find out how our award winning service can help you achieve the best possible result in the sale of your property. Legal You may download, store and use the material for your own personal use and research. You may not republish, retransmit, redistribute or otherwise make the material available to any party or make the same available on any website, online service or bulletin board of your own or of any other party or make the same available in hard copy or in any other media without the website owner's express prior written consent. The website owner's copyright must remain on all reproductions of material taken from this website. Расположенный на въезде в город Блэквуд и рядом со входом в гольф-клуб Blackwood, Newlyn House впервые за более чем 40 лет выходит на открытый рынок и предлагает обширное семейное жилье на двух этажах с возможностью использования на первом этаже несколькими поколениями, если это необходимо. Оригинальный дом, построенный в 1800-х годах, с тех пор был значительно расширен и теперь предлагает жилье, включающее: - Большое входное крыльцо, три/четыре гостиные, гардеробную, кухню / комнату для завтрака, задний зимний сад, душ на первом этаже и подсобное помещение. На втором этаже расположены пять спален с двуспальными кроватями, две с ванными комнатами и семейная ванная комната. Благодаря уникальной планировке этого дома, одна гостиная при необходимости может быть использована в качестве спальни на первом этаже с ванной комнатой. В доме есть двойное остекление из ПВХ, роскошная кухня со встроенной бытовой техникой и газовое центральное отопление. Город Блэквуд был основан в начале 19-го века владельцем местной шахты, который задумал образцовую деревню. Сегодня город предлагает оживленную главную улицу с кинотеатром с пятью залами. Есть несколько супермаркетов, врачей и других медицинских учреждений, начальных и средних школ. В городе есть команды регбийного союза и лиги, а также крикетный клуб, а также поблизости есть два гольф-клуба, один из которых также предлагает отель и спа-центр. ВХОДНАЯ ОРАНЖЕРЕЯ - Крытый вход ведет на большую входную веранду с паркетным полом, двойным остеклением в георгианском стиле с трех сторон и французскими дверями, выходящими на боковые стороны. Застекленные французские двери обеспечивают доступ к: ПРИХОЖАЯ - Т-образная прихожая с напольным покрытием с эффектом паркета, перилами, лестницей на второй этаж со шкафами для хранения внизу, навесным шкафом с арочным углублением наверху. Доступ из коридора к: ГАРДЕРОБНАЯ - Керамическая плитка на стенах и полу, керамический умывальник со смесителем и тумбой под раковиной, хромированный радиатор для полотенец, туалет со скрытым бачком, вытяжка. ГОСТИНАЯ - 6,84 м х 4,76 м - Большая, просторная гостиная с ковровым покрытием, двумя окнами, выходящими на переднюю сторону, камином с мраморным очагом и задней панелью со встроенным газовым камином с эффектом угля и арочными нишами по обеим сторонам, декоративным потолочным козырьком, двумя радиаторами. ГОСТИНАЯ - 5,00 м x 3,71 м - Прекрасная, уютная комната с окном, выходящим на фасад, ковровым покрытием, мраморным камином со встроенным газовым камином с эффектом угля и арочными нишами по обеим сторонам, радиатором, декоративным потолочным карнизом. КУХНЯ / ЗАЛ ДЛЯ ЗАВТРАКА - 5,13 м x 4,44 м - Доступ к ней осуществляется через декоративную арку в прихожей, где вы найдете роскошную кухню немецкой инженерии со встроенными стенками и тумбами под дуб, включая нишу с потолочными светильниками. Плитка для фартуков, гранитные рабочие поверхности со встроенным сушилкой и мойка из нержавеющей стали на 1,5 чаши со смесителем. Есть встроенная бытовая техника, в том числе:- Rangemaster с 5 конфорками, газовая плита и духовка с вытяжкой, посудомоечная машина, микроволновая печь и холодильник с морозильной камерой в американском стиле. Есть два окна, выходящие на заднюю сторону, керамическая плитка на полу и место для стола на шесть/восемь человек. Доступ примыкает: ПОДСОБНОЕ ПОМЕЩЕНИЕ - 4,62 м x 1,64 м - Комната в стиле камбуза, полностью оборудованная стенками и тумбами в стиле фермерского дома, рабочими поверхностями с рулонными краями, окном, выходящим на заднюю сторону, и полом, выложенным керамической плиткой. КОТЕЛЬНАЯ - С отдельно стоящим газовым котлом центрального отопления, навесными и тумбами с раковиной из нержавеющей стали, сантехникой для автоматической стиральной машины, ламинатом. СТОЛОВАЯ - 6,49 м х 3,60 м - Большая гостиная с ковровым покрытием, декоративным потолочным карнизом, двумя радиаторами, декоративной и освещенной нишей в одной стене, дверью из ПВХ, примыкающей к полукруглому заднему зимнему саду с двойным остеклением с широкой облицовочной дверью и ламинатом. Дверной проем из столовой позволяет получить доступ к: ПРИЕМНАЯ 4 / СПАЛЬНЯ НА ПЕРВОМ ЭТАЖЕ 6 - 4,69 м x 4,06 м - В настоящее время используется как спальня, эта комната имеет L-образную форму со встроенным ковром, двумя радиаторами, окнами с двойным остеклением, выходящими на заднюю сторону, и французскими дверями с двойным остеклением, выходящими на боковые стороны. Доступ примыкает: ДУШЕВАЯ КОМНАТА - Керамическая плитка на полу и стенах, душевая кабина с боковым экраном и душем с муссоном/смесителем, умывальник на пьедестале, вытяжка, туалет и хромированный радиатор для полотенец. Лестница на ВТОРОЙ ЭТАЖ - Лестница с ковровым покрытием, ведущая на лестничную площадку с поручнем, радиатором, шкафом для проветривания и точкой доступа на чердак. ГЛАВНАЯ СПАЛЬНЯ - 5,53 м х 4,61 м - Большая спальня с двуспальной кроватью со встроенным ковровым покрытием, декоративным потолком, двумя окнами, выходящими на заднюю сторону, двумя радиаторами. ГАРДЕРОБНАЯ - Со встроенным ковром, встроенными шкафами и туалетным столиком с отделкой из красного дерева, передними и боковыми окнами. ВАННАЯ КОМНАТА С ДУШЕМ - Двойная душевая кабина с электрическим смесителем, керамическая плитка на стенах и полу, полотенцесушитель, туалет со скрытым бачком, умывальник с туалетным столиком, заднее окно, вытяжка. ВТОРАЯ СПАЛЬНЯ - 6,90 м х 4,76 м - Очень большая двухместная комн...