3 605 626 PLN
7 r
4 bd
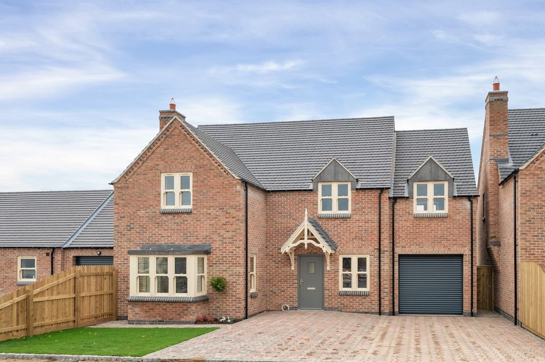
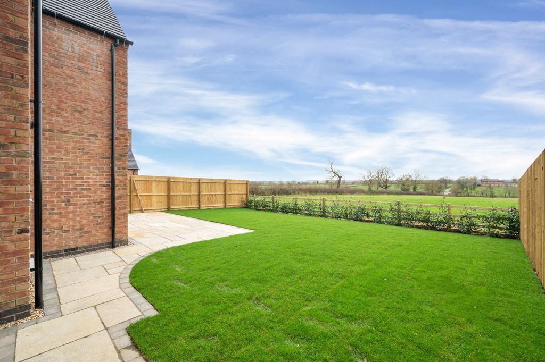
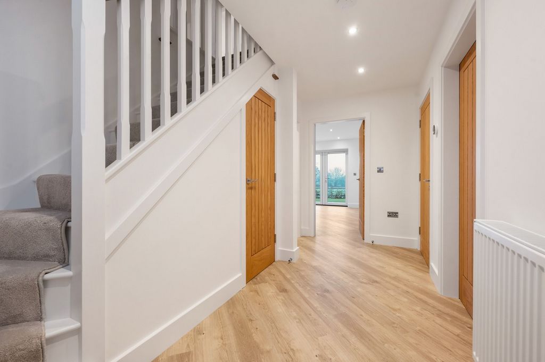
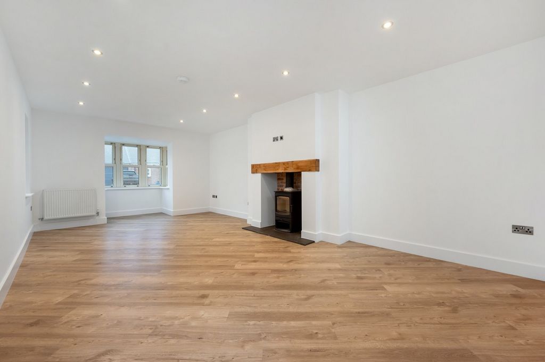
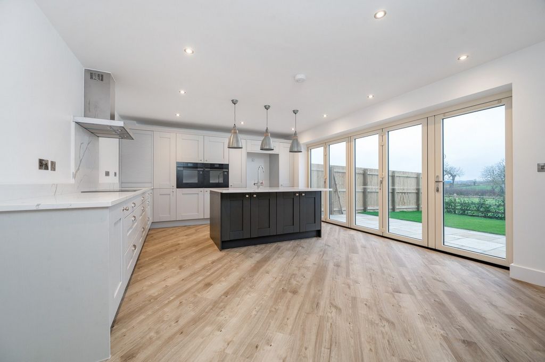
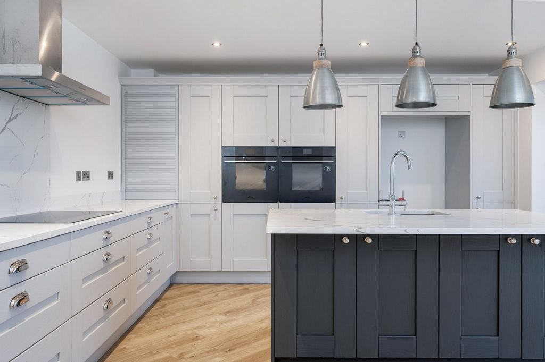
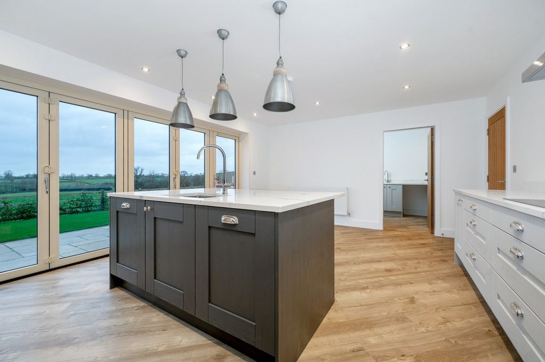
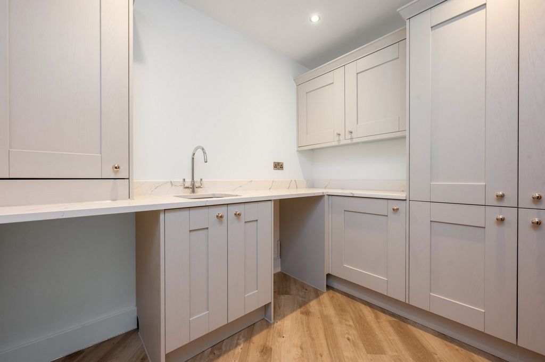
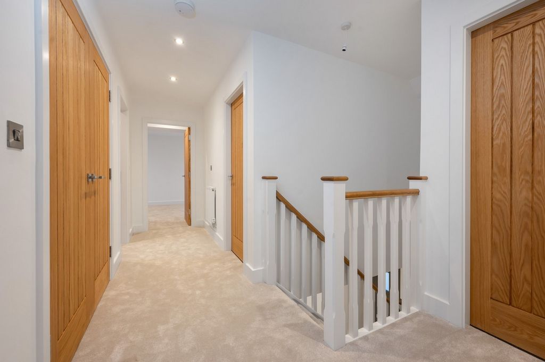
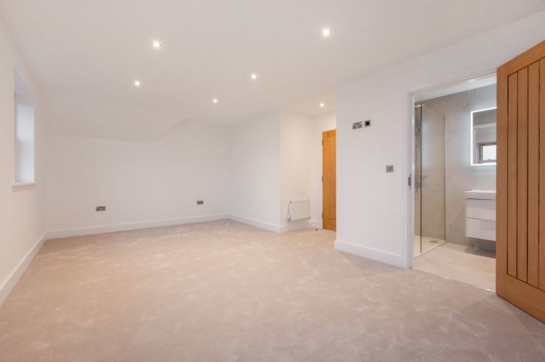
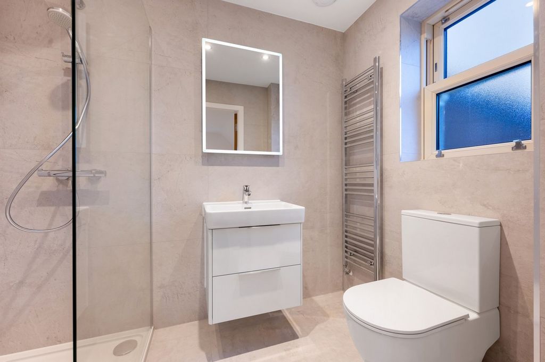
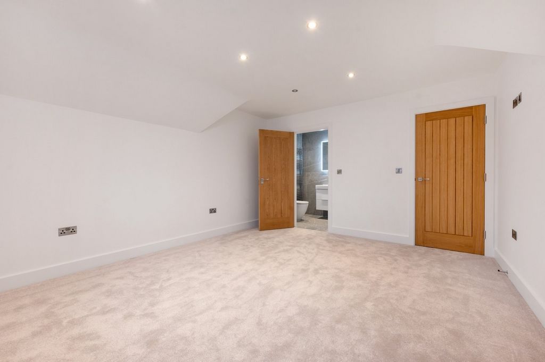
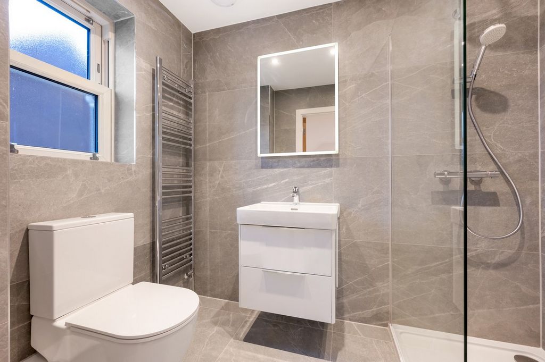
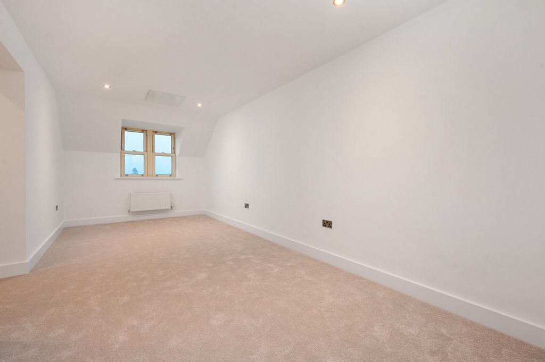
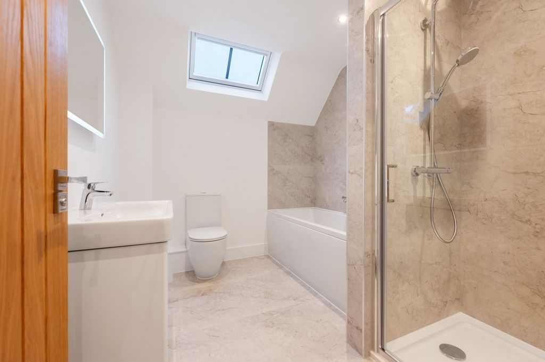
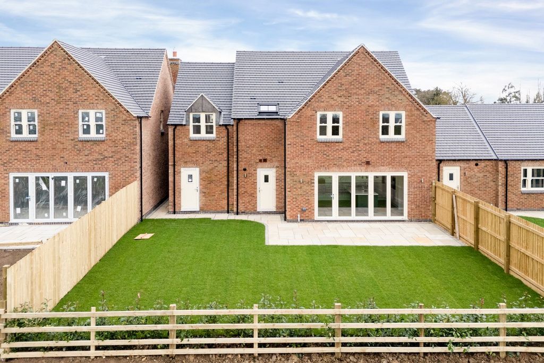
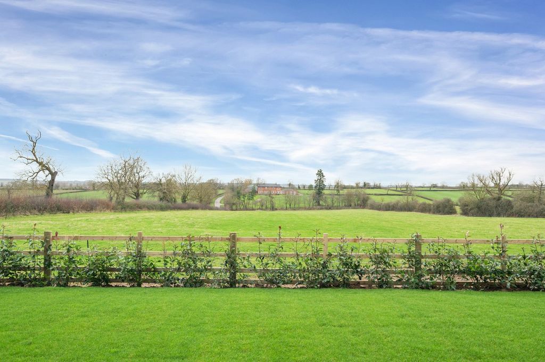
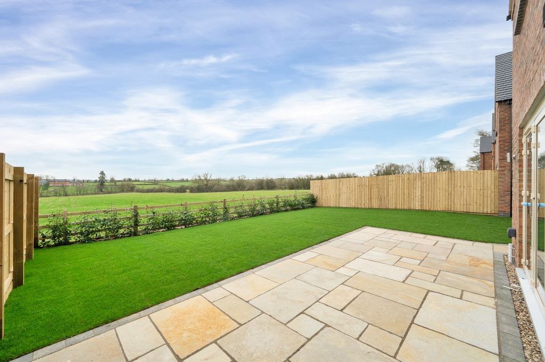
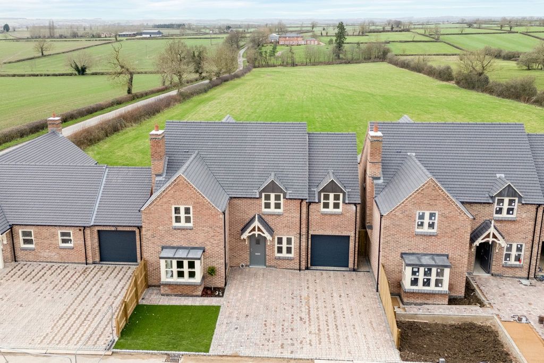
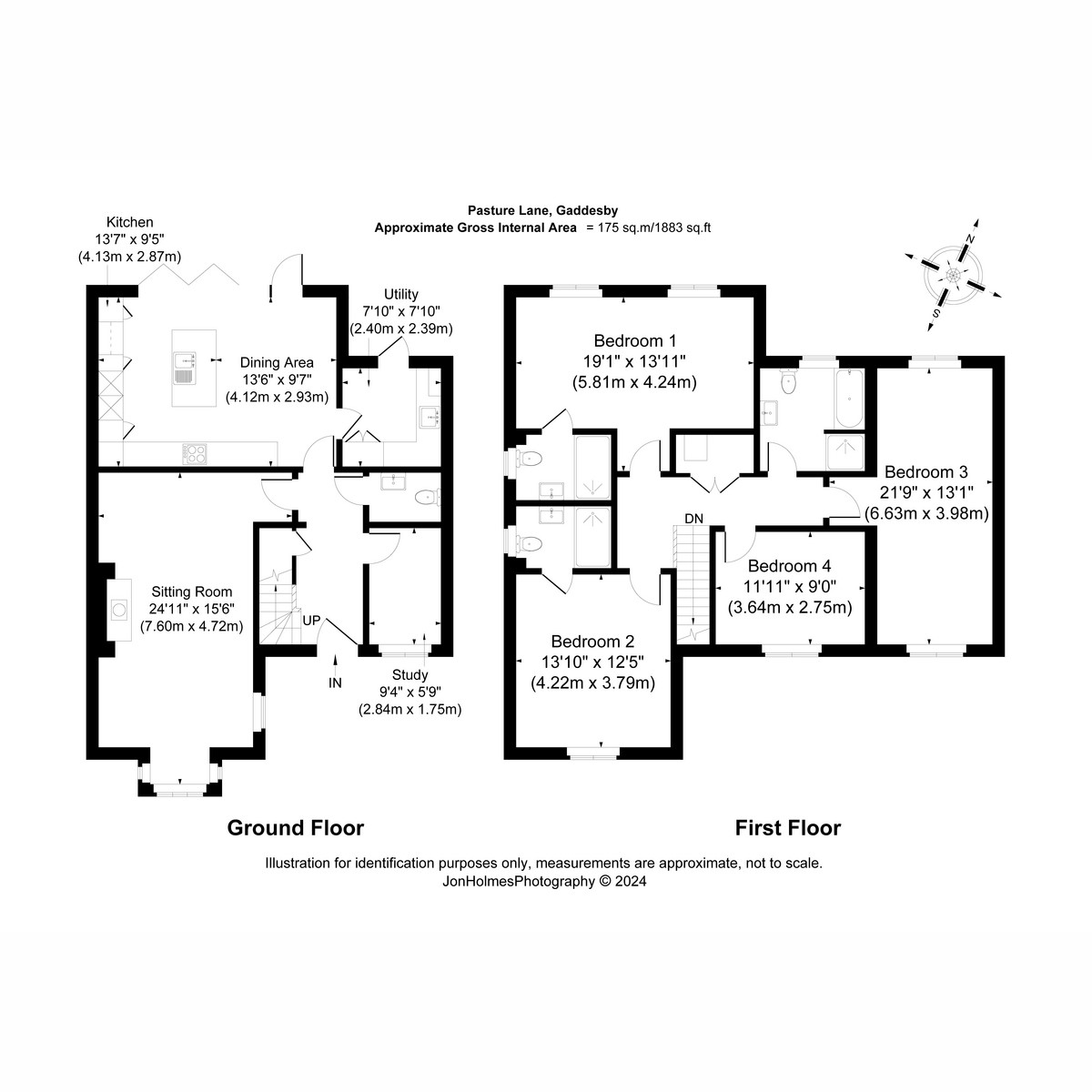
Features:
- Garage
- Garden Zobacz więcej Zobacz mniej A superb detached family home within this exclusive development on the edge of the highly desirable village of Gaddesby. The spacious and inviting accommodation can really be described as “turn key”. The specification list is especially impressive working alongside stylish design.DESCRIPTIONA superb detached family home with impressive accommodation arranged over two levels. When viewing the property you instantly appreciate the high specification of accommodation with premium flooring, high quality living kitchen with Smeg appliances and silestone worktops and superb bedroom accommodation with high quality bathrooms and a good range of built in storage.GROUND FLOOR ACCOMMODATIONTo the ground floor an entrance hallway provides access to all ground floor rooms. There is a generous main sitting room with feature fireplace housing a log burning stove as well as a second reception room with window to the front. Without doubt the heart to this home is the contemporary living kitchen with living area off benefitting from bi-folding doors providing instant access and enjoyment of the gardens. The ground floor accommodation is completed with practicalities including a guest cloakroom and utility room.FIRST FLOOR ACCOMMODATIONThe first floor provides a luxurious principal bedroom with en suite shower room. There are three further double bedrooms, one of which benefits from an en suite shower room. The first floor accommodation is completed with a high quality family bathroom. OUTSIDEThe property benefits from landscaped gardens to the front and rear. A particular feature of this home are the stunning rear views across adjacent countryside. There is a generous terrace area being perfect for outdoor entertaining and the property also has the benefit of an integral garage with generous block paved driveway in front.SERVICESGas fired central heating, mains electricity, water and drainage are understood to be connected.
Features:
- Garage
- Garden