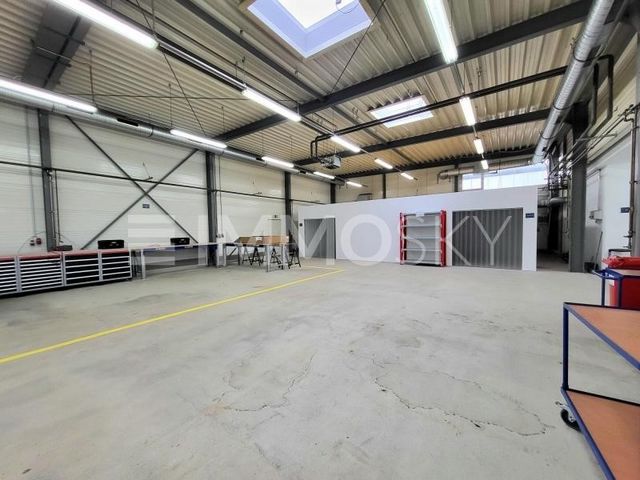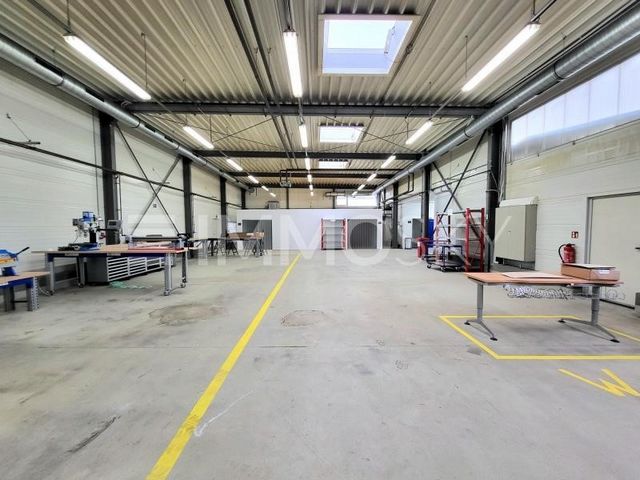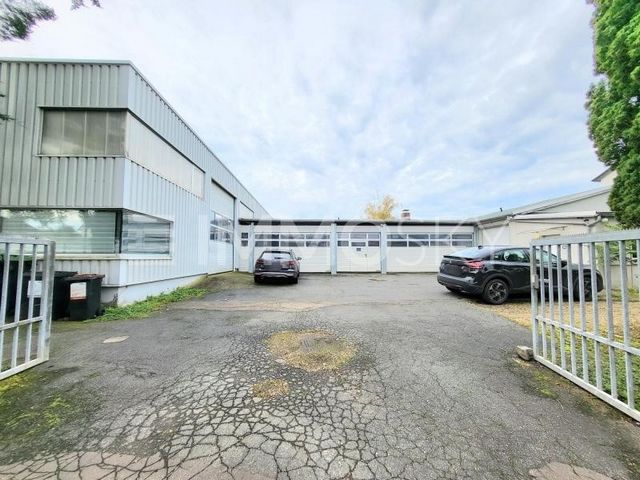POBIERANIE ZDJĘĆ...
Możliwość otworzenia firmy for sale in Frankfurt am Main
8 111 677 PLN
Możliwość otworzenia firmy (Na sprzedaż)
2 ba
lot 1 971 m²
Źródło:
EDEN-T103103125
/ 103103125
Źródło:
EDEN-T103103125
Kraj:
DE
Miasto:
Frankfurt Am Main
Kod pocztowy:
60388
Kategoria:
Komercyjne
Typ ogłoszenia:
Na sprzedaż
Typ nieruchomości:
Możliwość otworzenia firmy
Wielkość działki :
1 971 m²
Łazienki:
2
CENA NIERUCHOMOŚCI OD M² MIASTA SĄSIEDZI
| Miasto |
Średnia cena m2 dom |
Średnia cena apartament |
|---|---|---|
| Dolny Ren | - | 16 452 PLN |
| Strasburg | - | 21 340 PLN |
| Mozela | - | 11 464 PLN |





The production hall is located in the industrial area of Frankfurt Bergen-Enkheim and has 792 m² of usable space and 1,971 m² of land area. The property was expanded in 1969 and 2006 and is currently leased to a production company in the air freight sector.
The property is equipped as follows:
- Steel skeleton construction
- Concrete floor in storage and production areas
- Exhaust air system in the production hall
- 2-fold insulating glazing with lockable handles
- A large sectional door
- Roller shutter in the production hall 4100 mm high and 4040 mm wide
Department of premises:
Production hall: 349 m² Built in 2006
Intermediate hall: 152 m² built in 1956
Warehouse: 247 m² Built in 1956
Office: 44 m² built in 1969
Interested? Then call today and make an appointment for a viewing! Zobacz więcej Zobacz mniej ** Ob Produktionslager, Verein- und Kulturgebäude oder Oldtimerhalle - diese Immobilie bietet Ihnen verschiedene Möglichkeiten **
Im Gewerbegebiet von Frankfurt Bergen-Enkheim befindet sich sich die Produktionshalle und verfügt über 792 m² Nutzfläche und 1.971 m² Grundstücksfläche. Das Objekt wurde 1969 und 2006 erweitert und ist zurzeit vermietet an ein Produktionsunternehmen im Luftfrachtbereich.
Das Objekt ist wie folgt Ausgestattet:
- Stahlskelettbauweise
- Betonboden in Lager- und Produktionsflächen
- Abluftanlage in der Produktionshalle
- 2-fach Isolierverglasung mit abschließbaren Griffen
- Ein großes Sektionaltor
- Rolltor in der Produktionshalle 4100 mm Höhe und 4040 mm Breite
Abteilung der Räumlichkeiten:
Produktionshalle: 349 m² Baujahr 2006
Zwischenhalle: 152 m² Baujahr 1956
Lagerhalle: 247 m² Baujahr 1956
Büro: 44 m² Baujahr 1969
Interesse geweckt? Dann rufen Sie heute noch an und vereinbaren Sie ein Besichtigungstermin! ** Whether it's a production warehouse, club and cultural building or classic car hall - this property offers you various possibilities **
The production hall is located in the industrial area of Frankfurt Bergen-Enkheim and has 792 m² of usable space and 1,971 m² of land area. The property was expanded in 1969 and 2006 and is currently leased to a production company in the air freight sector.
The property is equipped as follows:
- Steel skeleton construction
- Concrete floor in storage and production areas
- Exhaust air system in the production hall
- 2-fold insulating glazing with lockable handles
- A large sectional door
- Roller shutter in the production hall 4100 mm high and 4040 mm wide
Department of premises:
Production hall: 349 m² Built in 2006
Intermediate hall: 152 m² built in 1956
Warehouse: 247 m² Built in 1956
Office: 44 m² built in 1969
Interested? Then call today and make an appointment for a viewing! ** Che si tratti di un capannone di produzione, di un club e di un edificio culturale o di una sala per auto d'epoca - questa proprietà vi offre varie possibilità **
Il capannone di produzione si trova nella zona industriale di Francoforte Bergen-Enkheim e dispone di 792 m² di superficie utile e 1.971 m² di superficie. La proprietà è stata ampliata nel 1969 e nel 2006 ed è attualmente locata ad una società di produzione nel settore del trasporto aereo.
L'immobile è così dotato:
- Costruzione scheletrata in acciaio
- Pavimento in cemento nelle aree di stoccaggio e produzione
- Sistema di scarico dell'aria nel capannone di produzione
- Vetri isolanti a 2 pieghe con maniglie bloccabili
- Un grande portone sezionale
- Tapparella nel capannone di produzione alta 4100 mm e larga 4040 mm
Dipartimento dei locali:
Capannone di produzione: 349 m² Costruito nel 2006
Sala intermedia: 152 m² costruita nel 1956
Magazzino: 247 m² Costruito nel 1956
Ufficio: 44 m² costruito nel 1969
Interessato? Allora chiama oggi e fissa un appuntamento per una visita!