POBIERANIE ZDJĘĆ...
Dom & dom jednorodzinny for sale in Saint-Solve
653 203 PLN
Dom & dom jednorodzinny (Na sprzedaż)
Źródło:
EDEN-T103068234
/ 103068234
Źródło:
EDEN-T103068234
Kraj:
FR
Miasto:
Saint-Solve
Kod pocztowy:
19130
Kategoria:
Mieszkaniowe
Typ ogłoszenia:
Na sprzedaż
Typ nieruchomości:
Dom & dom jednorodzinny
Wielkość nieruchomości:
86 m²
Wielkość działki :
1 214 m²
Pokoje:
3
Sypialnie:
2
Łazienki:
1
WC:
1
Parkingi:
1
Taras:
Tak
CENA NIERUCHOMOŚCI OD M² MIASTA SĄSIEDZI
| Miasto |
Średnia cena m2 dom |
Średnia cena apartament |
|---|---|---|
| Ussac | 8 034 PLN | - |
| Uzerche | 3 383 PLN | - |
| Saint-Pantaléon-de-Larche | 6 803 PLN | - |
| Malemort-sur-Corrèze | 7 003 PLN | - |
| Saint-Yrieix-la-Perche | 5 521 PLN | - |
| Excideuil | 4 959 PLN | - |
| Thenon | 7 057 PLN | - |
| Montignac | 7 730 PLN | - |
| Corrèze | 5 952 PLN | 6 059 PLN |
| Thiviers | 5 264 PLN | - |
| Treignac | 4 212 PLN | - |
| Martel | 8 033 PLN | - |
| Souillac | 6 247 PLN | - |
| Argentat | 5 775 PLN | - |
| Marcillac-la-Croisille | 4 764 PLN | - |
| Beaulieu-sur-Dordogne | 5 238 PLN | - |
| Châlus | 3 879 PLN | - |
| Périgueux | 7 029 PLN | 7 119 PLN |
| Limousin | 5 320 PLN | 6 028 PLN |
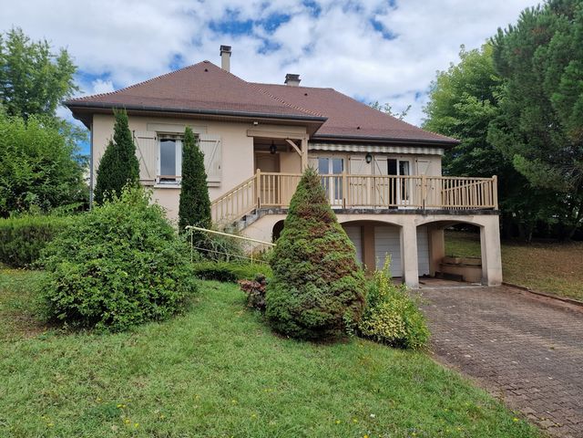
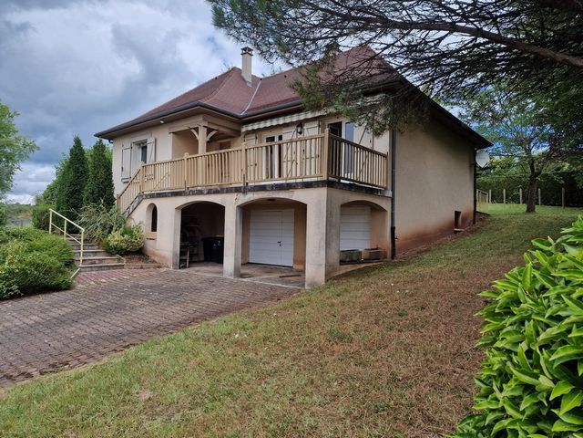

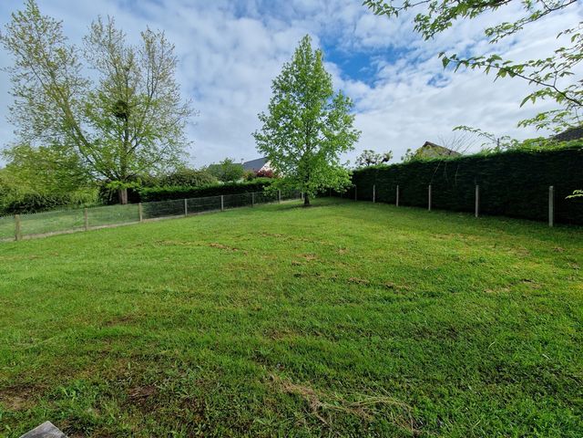
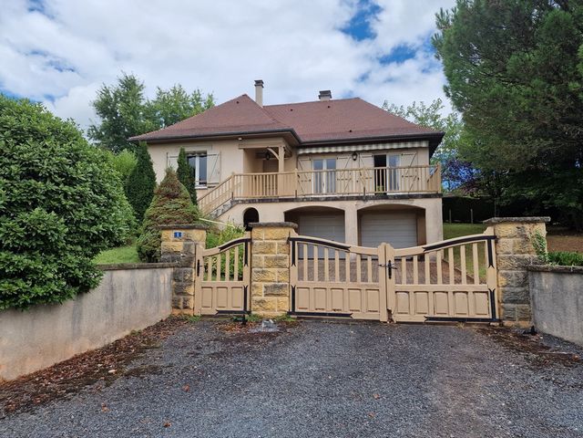
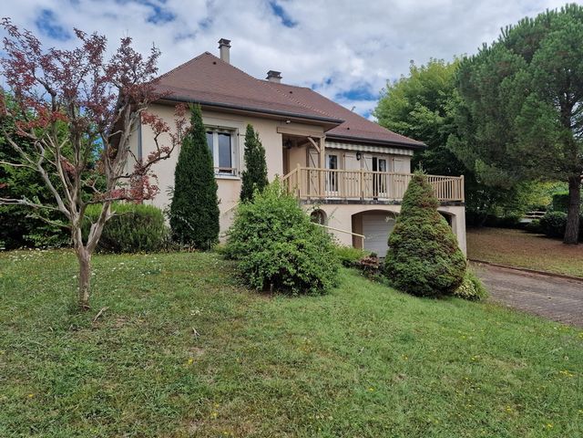
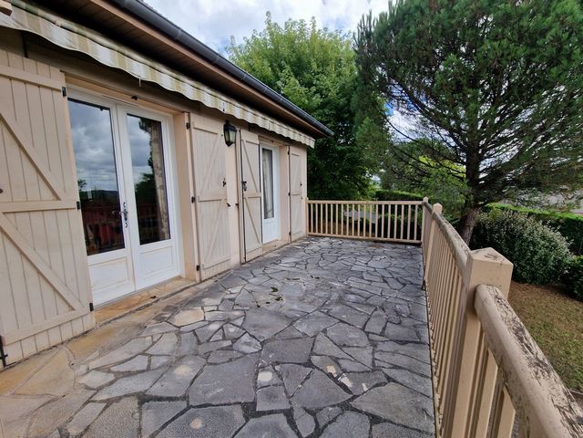
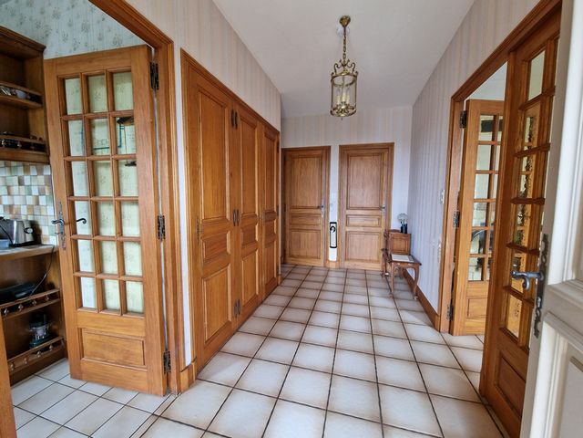

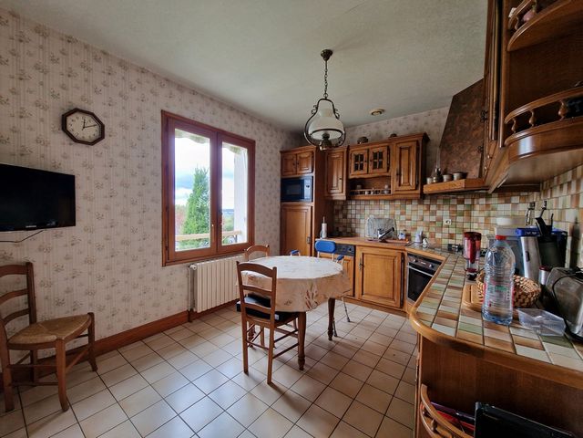

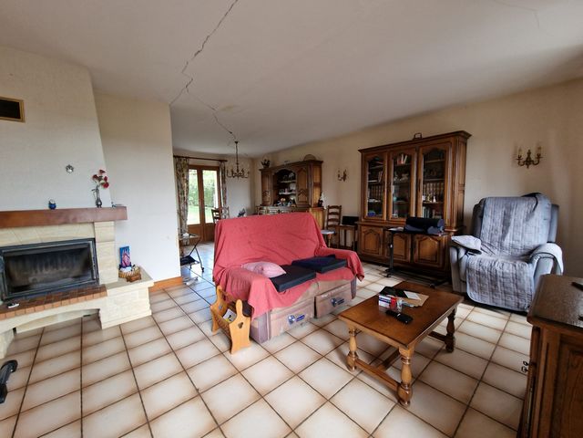
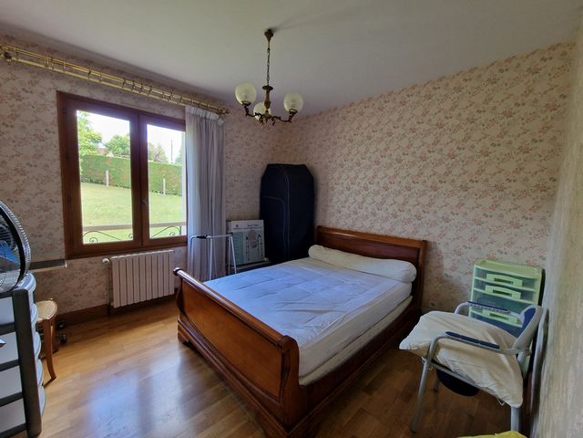

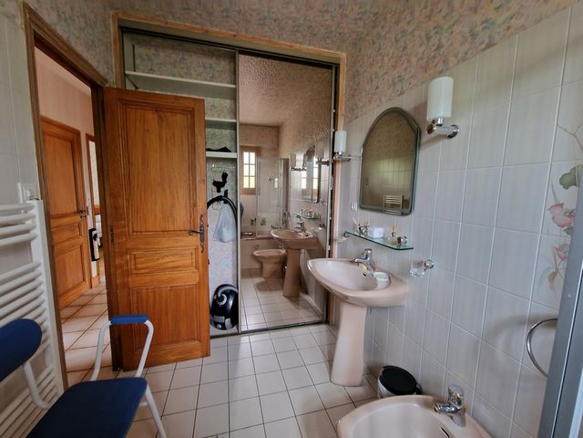
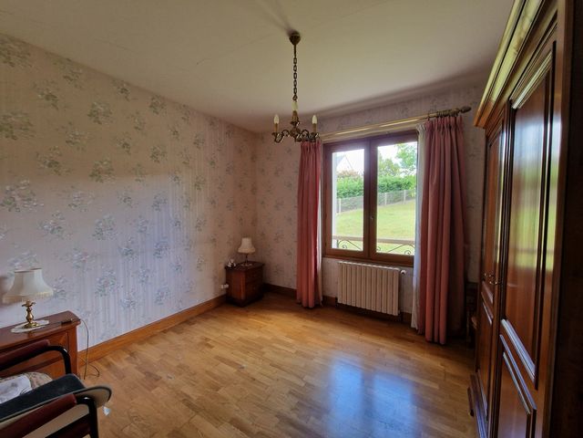
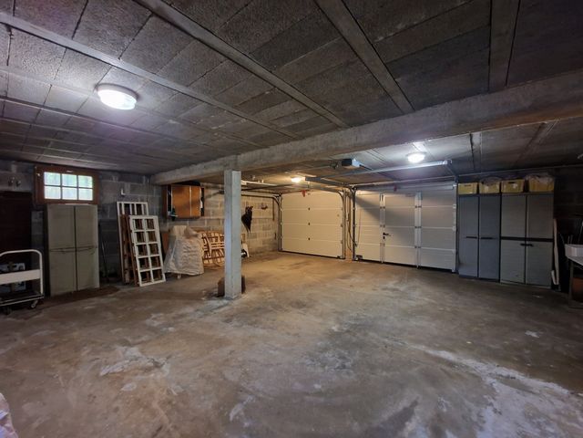
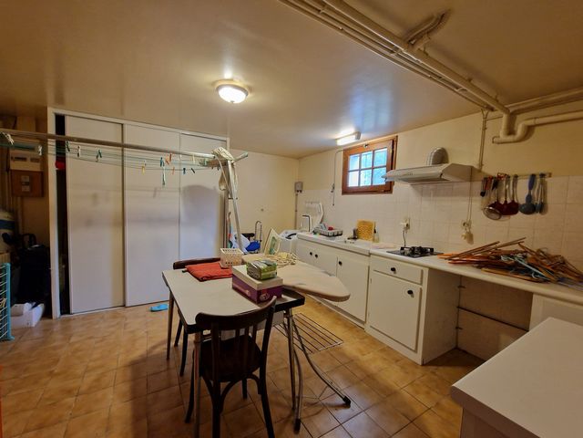
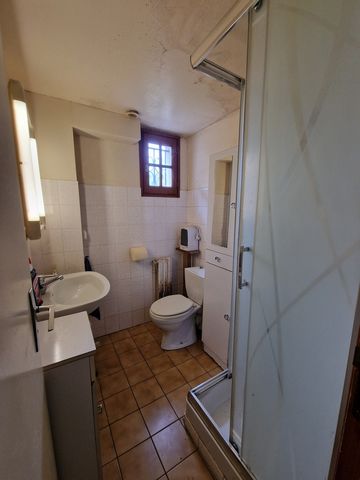

Features:
- Terrace
- Garden Zobacz więcej Zobacz mniej Situé sur la commune de Saint-Solve, cet agréable pavillon vous propose une entrée, un salon/séjour traversant donnant sur jardin et sur une grande terrasse, deux chambres, une salle de bain et un WC. Le sous/sol semi-enterré offre un bel espace de stationnement et de stockage, avec son double garage, une cuisine d'été/ chaufferie, une salle d'eau avec WC et une cave. Le parc d'une superficie de 1214m2 est entièrement clos et arboré. Vous serez séduit par le quartier, la luminosité et la fonctionnalité de cette maison. Les menuiseries sont en double vitrage bois, le système de chauffage est au fuel, complété par une cheminée insert.
Features:
- Terrace
- Garden Located in the town of Saint-Solve, this pleasant pavilion offers an entrance, a living room opening onto the garden and a large terrace, two bedrooms, a bathroom and a toilet. The semi-underground basement offers a beautiful parking and storage space, with its double garage, a summer kitchen/boiler room, a shower room with WC and a cellar. The park with an area of 1214m2 is entirely enclosed and wooded. You will be seduced by the neighborhood, the brightness and the functionality of this house. The joinery is double glazed wood, the heating system is oil-fired, completed by an insert fireplace.
Features:
- Terrace
- Garden