5 515 880 PLN
5 515 880 PLN
5 515 880 PLN
4 917 257 PLN
6 bd
460 m²

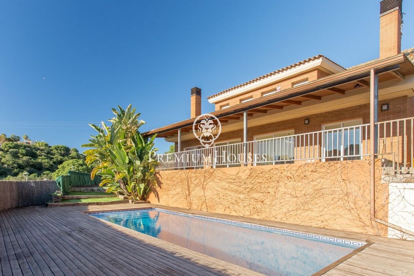
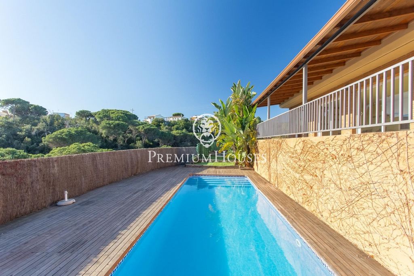
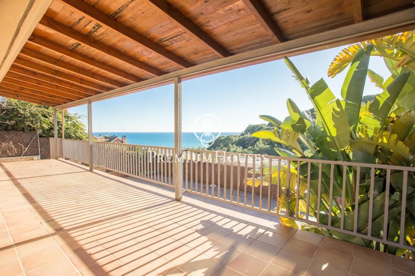
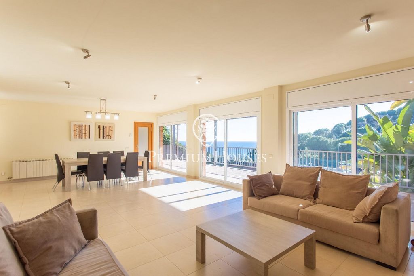

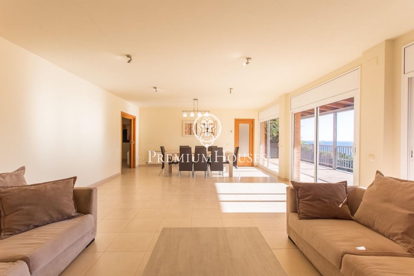
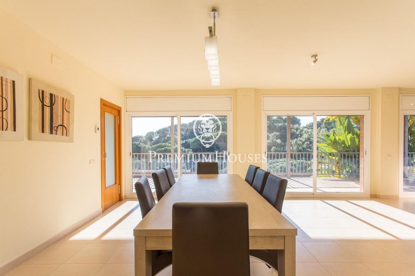
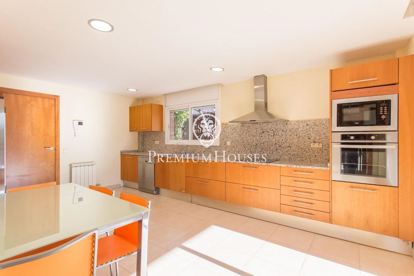
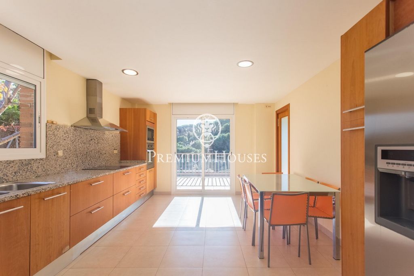

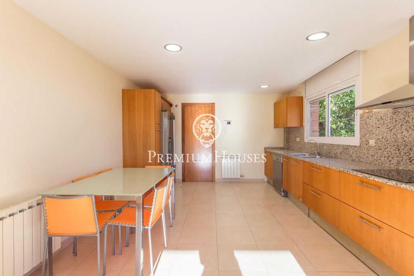
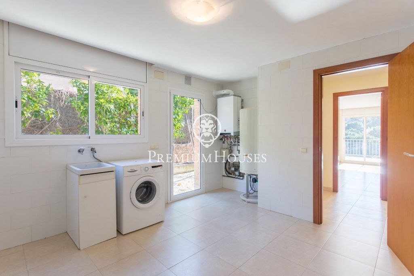

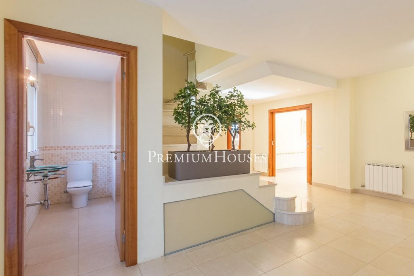
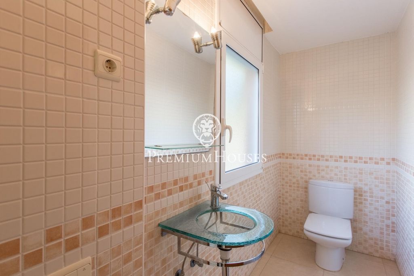
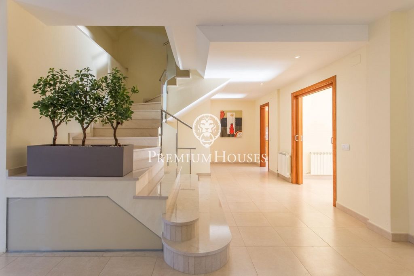
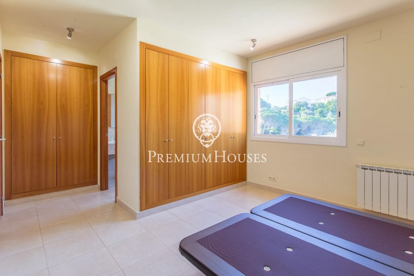
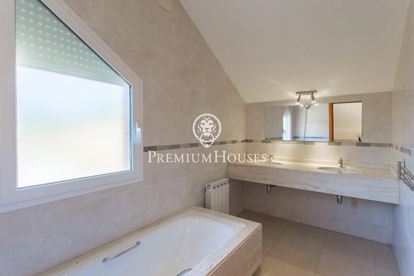
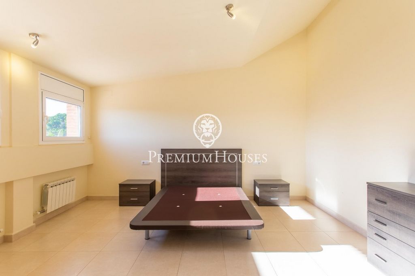
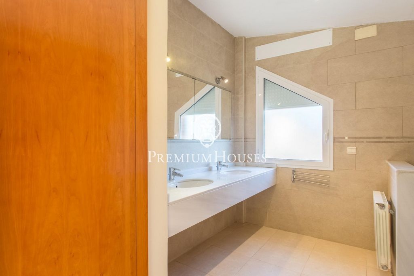
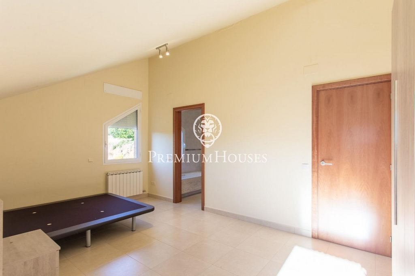
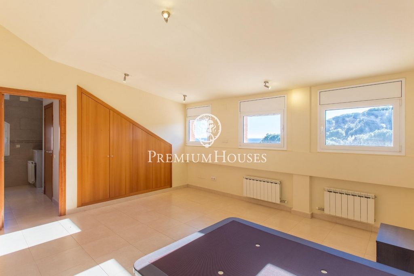
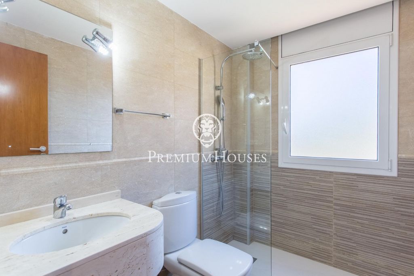
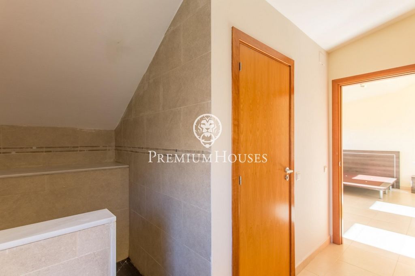

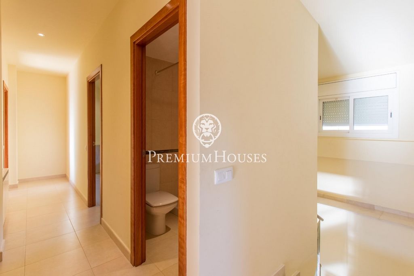

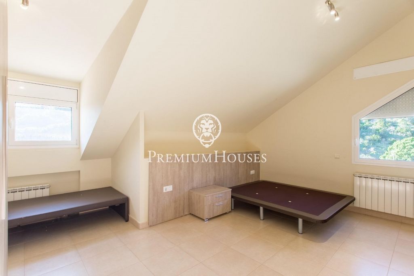
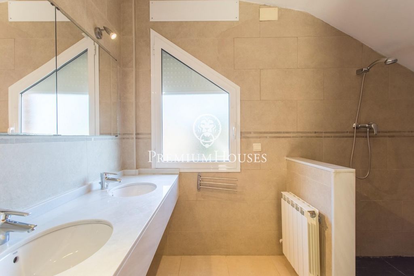
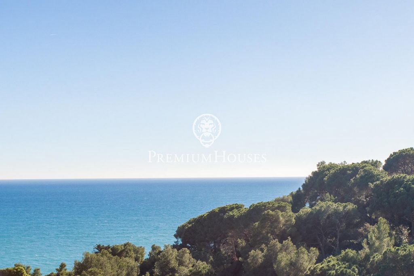
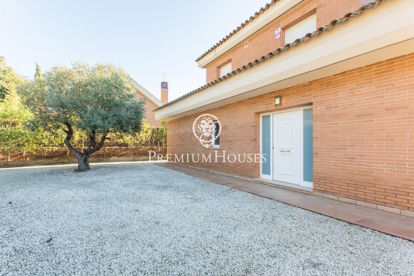
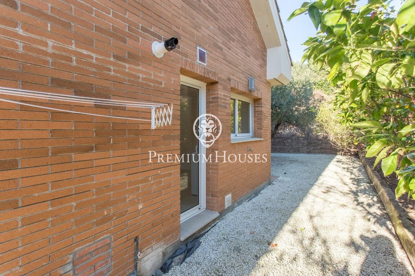
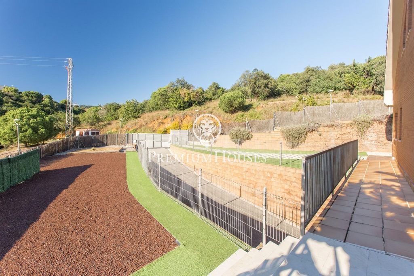
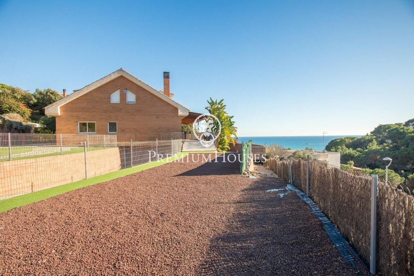

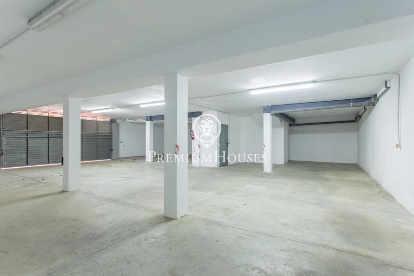
The independent kitchen is spacious and fully equipped, with an office area and direct access to the garden. It also has a spacious laundry room. On this floor, there is an en-suite bedroom and a guest toilet, providing great comfort to the residents.
An elegant staircase leads to the upper floor, dedicated to the sleeping area, where there are four spacious double bedrooms, two of them with en-suite bathrooms. All the bedrooms are exterior, have built-in wardrobes and enjoy plenty of natural light. There are also two additional bathrooms on this floor.
On the lower floor, there is a large garage with capacity for up to eight vehicles. There is also a multi-purpose space, ideal for adapting to the buyer's needs, whether as a gymnasium, storage room, wine cellar or any other use. An additional bathroom on this floor provides further convenience. Access to the garage from the outside and the exit from the garage are extremely practical.This home is the perfect place for those seeking luxury, privacy and unrivalled views in a unique setting.Features:
- Balcony
- Terrace
- Air Conditioning
- SwimmingPool
- Alarm Zobacz więcej Zobacz mniej Esta magnífica casa se ubica en una de las urbanizaciones más exclusivas de Arenys de Mar, destacándose por sus generosas dimensiones, su luminosidad y sus impresionantes vistas al Mar Mediterráneo.Construida en 2005 sobre una parcela esquinera de 1.013 m², la propiedad abarca un total de 522 m² distribuidos en dos plantas. Rodeada por un hermoso jardín que garantiza privacidad y tranquilidad, la villa ofrece vistas excepcionales tanto al mar como a la montaña.Al acceder a la planta baja, nos recibe un elegante distribuidor que conecta con un amplio salón comedor. Este espacioso ambiente se caracteriza por sus grandes ventanales que permiten la entrada de luz natural y proporcionan vistas panorámicas al mar. Desde aquí, se accede directamente a un generoso porche o terraza cubierta, y a la zona de la piscina privada, que cuenta con suelos de madera, ideales para disfrutar de momentos al aire libre.
La cocina independiente es amplia y está completamente equipada, con una zona office y acceso directo al jardín. Además, dispone de un espacioso lavadero. En esta planta, se encuentra un dormitorio en suite y un aseo de cortesía, brindando gran comodidad a los residentes.Una elegante escalera nos lleva a la planta superior, dedicada a la zona de descanso, donde se encuentran cuatro amplios dormitorios dobles, dos de ellos con baño en suite. Todos los dormitorios son exteriores, cuentan con armarios empotrados y gozan de abundante luz natural. Además, esta planta dispone de dos baños completos adicionales.
En la planta inferior, encontramos un gran garaje con capacidad para hasta ocho vehículos. También hay un espacio polivalente, ideal para adaptarlo a las necesidades del comprador, ya sea como gimnasio, trastero, bodega o cualquier otro uso. Un baño adicional en esta planta proporciona mayor comodidad. El acceso al garaje desde el exterior y la salida del mismo son sumamente prácticos.Esta casa es el lugar perfecto para aquellos que buscan lujo, privacidad y unas vistas inigualables en un entorno único.Features:
- Balcony
- Terrace
- Air Conditioning
- SwimmingPool
- Alarm Dit prachtige huis is gelegen in een van de meest exclusieve urbanisaties van Arenys de Mar en valt op door zijn royale afmetingen, zijn helderheid en zijn indrukwekkende uitzicht op de Middellandse Zee.Gebouwd in 2005 op een hoekperceel van 1.013 m², beslaat het pand in totaal 522 m² verdeeld over twee verdiepingen. Omgeven door een prachtige tuin die privacy en rust garandeert, biedt de villa een uitzonderlijk uitzicht op zowel de zee als de bergen.Bij binnenkomst op de begane grond worden we begroet door een elegante hal die aansluit op een ruime woonkamer. Deze ruime omgeving wordt gekenmerkt door zijn grote ramen die natuurlijk licht binnenlaten en een panoramisch uitzicht op de zee bieden. Vanaf hier is er directe toegang tot een royale veranda of overdekt terras en tot het privézwembad, dat is voorzien van houten vloeren, ideaal om buiten te genieten.
De aparte keuken is ruim en van alle gemakken voorzien, met een kantoorruimte en directe toegang tot de tuin. Het heeft ook een ruime wasruimte. Op deze verdieping is er een slaapkamer met eigen badkamer en een gastentoilet, wat veel comfort biedt aan de bewoners.Een elegante trap brengt ons naar de bovenverdieping, gewijd aan de rustruimte, waar zich vier grote tweepersoonsslaapkamers bevinden, waarvan twee met en-suite badkamers. Alle slaapkamers liggen aan de buitenkant, hebben ingebouwde kasten en genieten van veel natuurlijk licht. Daarnaast heeft deze verdieping twee extra complete badkamers.
Op de benedenverdieping vinden we een grote garage met een capaciteit van maximaal acht voertuigen. Er is ook een multifunctionele ruimte, ideaal om deze aan te passen aan de behoeften van de koper, of het nu gaat om een fitnessruimte, opslagruimte, wijnkelder of een ander gebruik. Een extra badkamer op deze verdieping zorgt voor meer comfort. De toegang tot de garage van buitenaf en het verlaten ervan zijn uiterst praktisch.Deze woning is de perfecte plek voor wie op zoek is naar luxe, privacy en een ongeëvenaard uitzicht in een unieke omgeving.Features:
- Balcony
- Terrace
- Air Conditioning
- SwimmingPool
- Alarm This magnificent house is located in one of the most exclusive urbanisations in Arenys de Mar, standing out for its generous dimensions, its luminosity and its impressive views of the Mediterranean Sea.Built in 2005 on a corner plot of 1.013 m², the property covers a total of 522 m² distributed over two floors. Surrounded by a beautiful garden that guarantees privacy and tranquillity, the villa offers exceptional views of both the sea and the mountains.Entering the ground floor, we are greeted by an elegant hallway that connects to a spacious living/dining room. This spacious room is characterised by large windows that let in natural light and provide panoramic sea views. From here, there is direct access to a generous covered porch or terrace, and to the private pool area, which has wooden decking, ideal for enjoying moments outdoors.
The independent kitchen is spacious and fully equipped, with an office area and direct access to the garden. It also has a spacious laundry room. On this floor, there is an en-suite bedroom and a guest toilet, providing great comfort to the residents.
An elegant staircase leads to the upper floor, dedicated to the sleeping area, where there are four spacious double bedrooms, two of them with en-suite bathrooms. All the bedrooms are exterior, have built-in wardrobes and enjoy plenty of natural light. There are also two additional bathrooms on this floor.
On the lower floor, there is a large garage with capacity for up to eight vehicles. There is also a multi-purpose space, ideal for adapting to the buyer's needs, whether as a gymnasium, storage room, wine cellar or any other use. An additional bathroom on this floor provides further convenience. Access to the garage from the outside and the exit from the garage are extremely practical.This home is the perfect place for those seeking luxury, privacy and unrivalled views in a unique setting.Features:
- Balcony
- Terrace
- Air Conditioning
- SwimmingPool
- Alarm Tento nádherný dům se nachází v jedné z nejexkluzivnějších urbanizací Arenys de Mar, která vyniká svými velkorysými rozměry, světlostí a působivým výhledem na Středozemní moře.Nemovitost byla postavena v roce 2005 na rohovém pozemku o rozloze 1 013 m² a rozkládá se na celkové ploše 522 m² rozdělených na dvě podlaží. Vila je obklopena krásnou zahradou, která zaručuje soukromí a klid, a nabízí výjimečný výhled na moře i hory.Při vstupu do přízemí nás přivítá elegantní chodba, která navazuje na prostorný obývací pokoj. Toto prostorné prostředí se vyznačuje velkými okny, která propouštějí přirozené světlo a poskytují panoramatický výhled na moře. Odtud je přímý přístup na velkorysou verandu nebo krytou terasu a k soukromému bazénu s dřevěnými podlahami, které jsou ideální pro chvíle venku.
Samostatná kuchyň je prostorná a plně vybavená, s kancelářským prostorem a přímým vstupem na zahradu. Má také prostornou prádelnu. V tomto patře se nachází ložnice s vlastní koupelnou a toaleta pro hosty, která poskytuje obyvatelům velký komfort.Elegantní schodiště nás zavede do horního patra, věnovaného odpočinkové zóně, kde jsou čtyři velké dvoulůžkové ložnice, dvě z nich s vlastní koupelnou. Všechny ložnice jsou exteriérové, mají vestavěné skříně a mají dostatek přirozeného světla. Kromě toho má toto patro další dvě plnohodnotné koupelny.
Ve spodním patře najdeme velkou garáž s kapacitou až pro osm vozidel. K dispozici je také víceúčelový prostor, ideální pro jeho přizpůsobení potřebám kupujícího, ať už jako posilovna, komora, vinný sklípek nebo jakékoliv jiné využití. Další koupelna v tomto patře poskytuje větší komfort. Přístup do garáže zvenčí a výjezd z ní jsou mimořádně praktické.Tento dům je ideálním místem pro ty, kteří hledají luxus, soukromí a bezkonkurenční výhled v jedinečném prostředí.Features:
- Balcony
- Terrace
- Air Conditioning
- SwimmingPool
- Alarm Dieses prächtige Haus befindet sich in einer der exklusivsten Urbanisationen von Arenys de Mar und zeichnet sich durch seine großzügigen Abmessungen, seine Helligkeit und seinen beeindruckenden Blick auf das Mittelmeer aus.Das Anwesen wurde 2005 auf einem Eckgrundstück von 1.013 m² erbaut und umfasst insgesamt 522 m², die sich auf zwei Etagen verteilen. Umgeben von einem schönen Garten, der Privatsphäre und Ruhe garantiert, bietet die Villa einen außergewöhnlichen Blick auf das Meer und die Berge.Beim Betreten des Erdgeschosses werden wir von einem eleganten Flur begrüßt, der mit einem geräumigen Wohnzimmer verbunden ist. Diese geräumige Umgebung zeichnet sich durch ihre großen Fenster aus, die natürliches Licht hereinlassen und einen Panoramablick auf das Meer bieten. Von hier aus haben Sie direkten Zugang zu einer großzügigen Veranda oder überdachten Terrasse und zum privaten Poolbereich mit Holzböden, der sich ideal zum Genießen von Momenten im Freien eignet.
Die separate Küche ist geräumig und komplett ausgestattet, mit einem Bürobereich und direktem Zugang zum Garten. Es hat auch eine geräumige Waschküche. Auf dieser Etage befinden sich ein Schlafzimmer mit eigenem Bad und eine Gästetoilette, die den Bewohnern großen Komfort bieten.Eine elegante Treppe führt uns in das Obergeschoss, das dem Ruhebereich gewidmet ist, wo sich vier große Doppelzimmer befinden, zwei davon mit eigenem Bad. Alle Schlafzimmer sind nach außen gerichtet, verfügen über Einbauschränke und genießen viel Tageslicht. Darüber hinaus verfügt diese Etage über zwei weitere Badezimmer.
In der unteren Etage befindet sich eine große Garage mit Platz für bis zu acht Fahrzeuge. Es gibt auch einen Mehrzweckraum, der ideal ist, um ihn an die Bedürfnisse des Käufers anzupassen, sei es als Fitnessraum, Abstellraum, Weinkeller oder für jede andere Nutzung. Ein zusätzliches Badezimmer auf dieser Etage sorgt für mehr Komfort. Der Zugang zur Garage von außen und der Ausgang sind äußerst praktisch.Dieses Haus ist der perfekte Ort für diejenigen, die Luxus, Privatsphäre und unvergleichliche Aussicht in einer einzigartigen Umgebung suchen.Features:
- Balcony
- Terrace
- Air Conditioning
- SwimmingPool
- Alarm Cette magnifique maison est située dans l’une des urbanisations les plus exclusives d’Arenys de Mar, se distinguant par ses dimensions généreuses, sa luminosité et ses vues impressionnantes sur la mer Méditerranée.Construite en 2005 sur un terrain d’angle de 1 013 m², la propriété s’étend sur un total de 522 m² répartis sur deux étages. Entourée d’un beau jardin qui garantit intimité et tranquillité, la villa offre une vue exceptionnelle sur la mer et les montagnes.En entrant au rez-de-chaussée, nous sommes accueillis par un élégant couloir qui communique avec un salon spacieux. Cet environnement spacieux se caractérise par ses grandes fenêtres qui permettent à la lumière naturelle d’entrer et offrent une vue panoramique sur la mer. De là, il y a un accès direct à un porche généreux ou à une terrasse couverte, et à la piscine privée, qui a du parquet, idéale pour profiter des moments en plein air.
La cuisine séparée est spacieuse et entièrement équipée, avec un coin bureau et un accès direct au jardin. Il dispose également d’une buanderie spacieuse. A cet étage, il y a une chambre en suite et des toilettes invités, offrant un grand confort aux résidents.Un élégant escalier nous mène à l’étage supérieur, dédié à l’espace de repos, où se trouvent quatre grandes chambres doubles, dont deux avec salle de bains privative. Toutes les chambres sont extérieures, disposent d’armoires encastrées et bénéficient d’une lumière naturelle abondante. De plus, cet étage dispose de deux salles de bains complètes supplémentaires.
À l’étage inférieur, nous trouvons un grand garage pouvant accueillir jusqu’à huit véhicules. Il y a aussi un espace polyvalent, idéal pour l’adapter aux besoins de l’acheteur, que ce soit comme salle de sport, salle de stockage, cave à vin ou toute autre utilisation. Une salle de bain supplémentaire à cet étage offre un plus grand confort. L’accès au garage par l’extérieur et la sortie de celui-ci sont extrêmement pratiques.Cette maison est l’endroit idéal pour ceux qui recherchent le luxe, l’intimité et des vues inégalées dans un cadre unique.Features:
- Balcony
- Terrace
- Air Conditioning
- SwimmingPool
- Alarm Тази великолепна къща се намира в една от най-ексклузивните урбанизации на Аренис де Мар, открояваща се с щедрите си размери, яркостта и впечатляващата си гледка към Средиземно море.Построен през 2005 г. върху ъглов парцел от 1 013 m², имотът обхваща общо 522 m², разпределени на два етажа. Заобиколена от красива градина, която гарантира уединение и спокойствие, вилата предлага изключителна гледка както към морето, така и към планината.При влизане на приземния етаж ни посреща елегантен коридор, който се свързва с просторна всекидневна. Тази просторна среда се характеризира с големите си прозорци, които позволяват на естествената светлина да влиза и осигуряват панорамна гледка към морето. Оттук има директен достъп до голяма веранда или покрита тераса, както и до частния басейн с дървени подове, идеални за наслада на моменти на открито.
Отделната кухня е просторна и напълно оборудвана, с офис зона и директен достъп до градината. Разполага и с просторно перално помещение. На този етаж има спалня със самостоятелна баня и тоалетна за гости, осигуряващи голям комфорт на жителите.Елегантно стълбище ни отвежда до горния етаж, посветен на зоната за почивка, където има четири големи двойни спални, две от които със самостоятелни бани. Всички спални са външни, имат вградени гардероби и се радват на изобилие от естествена светлина. Освен това този етаж разполага с две допълнителни бани.
На долния етаж намираме голям гараж с капацитет за до осем превозни средства. Има и многофункционално пространство, идеално за адаптирането му към нуждите на купувача, независимо дали като фитнес зала, складово помещение, винарска изба или друга употреба. Допълнителна баня на този етаж осигурява по-голям комфорт. Достъпът до гаража отвън и изходът от него са изключително практични.Тази къща е идеалното място за тези, които търсят лукс, уединение и несравними гледки в уникална обстановка.Features:
- Balcony
- Terrace
- Air Conditioning
- SwimmingPool
- Alarm