7 589 680 PLN
POBIERANIE ZDJĘĆ...
Dom & dom jednorodzinny for sale in Paris 18e arrondissement
8 765 546 PLN
Dom & dom jednorodzinny (Na sprzedaż)
6 r
177 m²
Źródło:
EDEN-T102999481
/ 102999481
Źródło:
EDEN-T102999481
Kraj:
FR
Miasto:
Paris 18eme
Kod pocztowy:
75018
Kategoria:
Mieszkaniowe
Typ ogłoszenia:
Na sprzedaż
Typ nieruchomości:
Dom & dom jednorodzinny
Wielkość nieruchomości:
177 m²
Pokoje:
6
OGŁOSZENIA PODOBNYCH NIERUCHOMOŚCI
CENA ZA NIERUCHOMOŚĆ PARIS 18E ARRONDISSEMENT
CENA NIERUCHOMOŚCI OD M² MIASTA SĄSIEDZI
| Miasto |
Średnia cena m2 dom |
Średnia cena apartament |
|---|---|---|
| Paris 10e arrondissement | - | 44 441 PLN |
| Saint-Ouen | - | 32 982 PLN |
| Paris 2e arrondissement | - | 58 040 PLN |
| Paris 17e arrondissement | - | 49 115 PLN |
| Paris 1er arrondissement | - | 64 803 PLN |
| Paris 8e arrondissement | - | 70 280 PLN |
| Paryż | - | 59 587 PLN |
| Paris 3e arrondissement | - | 59 220 PLN |
| Clichy | - | 34 602 PLN |
| Aubervilliers | - | 24 579 PLN |
| Paris 19e arrondissement | - | 43 678 PLN |
| Levallois-Perret | - | 39 890 PLN |
| Paris 6e arrondissement | - | 76 563 PLN |
| Paris 11e arrondissement | - | 48 410 PLN |
| Paris 5e arrondissement | - | 57 972 PLN |
| Pantin | - | 26 654 PLN |
| Asnières-sur-Seine | - | 29 204 PLN |
| Saint-Denis | 15 958 PLN | 18 801 PLN |
| Les Lilas | - | 29 338 PLN |
| Paris 15e arrondissement | - | 49 141 PLN |

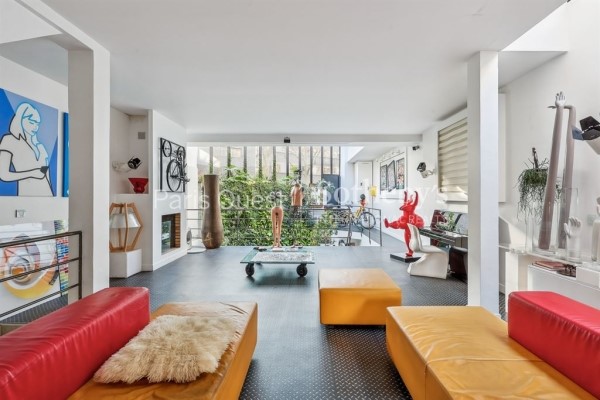
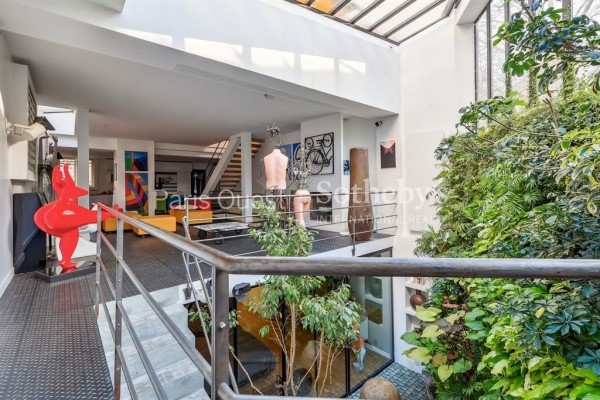
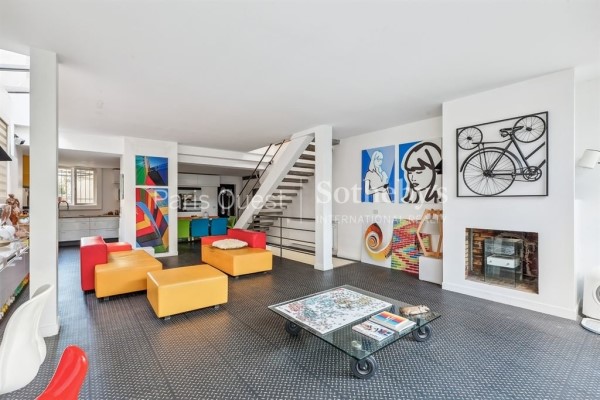
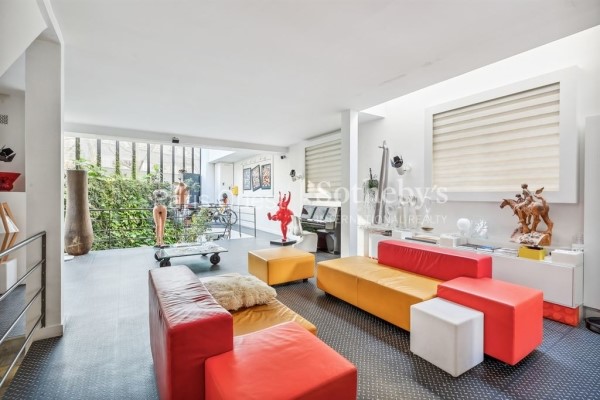
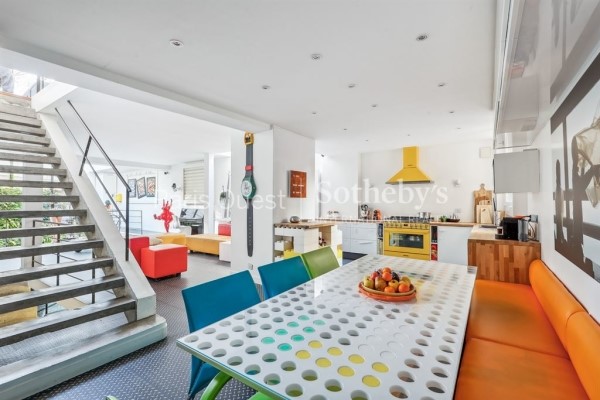
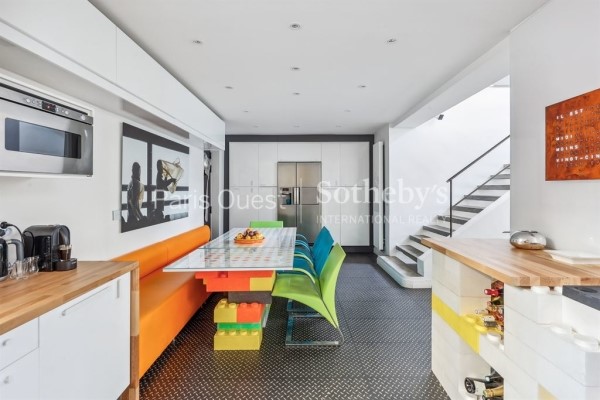
This walk-through property, bathed in light thanks to its skylights, windows and large bay windows, comprises several areas. On the ground floor, a vast 75 sq.m reception room (with potential for commercial use) includes a dining kitchen. The parental area includes a bedroom opening onto a landscaped patio with automatic watering system, a dressing room, a shower room with walk-in shower, a laundry/dressing room and a separate toilet (also suitable for commercial use).
Upstairs, an office opens onto a 35 sq.m south-facing terrace, along with a children's bedroom and a shower room with shower and toilet. A basement cellar completes the property.
Spread over three levels and flooded with light, this co-owned house offers a unique setting, ideal for a family or artists looking for an unusual place to live. It is also ideal for a professional or commercial activity, in a quiet environment close to amenities (Ordener market, schools, restaurants and transport). Zobacz więcej Zobacz mniej EXCLUSIVITE - AU NORD DE LA BUTTE MONTMARTRE. Située au cœur du quartier des Carrières, cette maison contemporaine de 227 m² (177 m² loi Carrez) allie espaces généreux, finitions haut de gamme et une décoration soignée et colorée. Rare à Paris, elle dispose d'un patio et d'une terrasse au calme, à l'abri des regards, tout en offrant une vie de quartier dynamique.
Ce bien traversant, baigné de lumière grâce à ses verrières, fenêtres et grandes baies vitrées, se compose de plusieurs espaces. Au rez-de-chaussée, une vaste réception de 75 m² (avec possibilité d'usage commercial) inclut une cuisine dinatoire. L'espace parental comprend une chambre ouvrant sur un patio végétalisé et aménagé, équipé d'un système d'arrosage automatique, un dressing, une salle d'eau avec douche à l'italienne, une buanderie/dressing et des toilettes indépendantes (également adaptées à un usage commercial).
À l'étage, un bureau s'ouvre sur une terrasse exposée plein sud de 35 m², accompagnée d'une chambre d'enfant et d'une salle d'eau avec douche et toilettes. Une cave en sous-sol complète le bien.
Agencée sur trois niveaux et inondée de lumière, cette maison en copropriété offre un cadre unique, idéal pour une famille ou des artistes en quête d'un lieu atypique. Elle permet également l'exercice d'une profession libérale ou commerciale, le tout dans un environnement calme et proche des commodités (marché Ordener, écoles, restaurants et transports). EXCLUSIVE - NORTH OF BUTTE MONTMARTRE. Situated in the heart of the Carrières district, this contemporary house of 227 sq.m (177 sq.m Carrez law) combines generous space, top-of-the-range finishes and stylish, colourful decoration. A rare find in Paris, it boasts a patio and terrace in a quiet, private setting, while offering a vibrant neighbourhood lifestyle.
This walk-through property, bathed in light thanks to its skylights, windows and large bay windows, comprises several areas. On the ground floor, a vast 75 sq.m reception room (with potential for commercial use) includes a dining kitchen. The parental area includes a bedroom opening onto a landscaped patio with automatic watering system, a dressing room, a shower room with walk-in shower, a laundry/dressing room and a separate toilet (also suitable for commercial use).
Upstairs, an office opens onto a 35 sq.m south-facing terrace, along with a children's bedroom and a shower room with shower and toilet. A basement cellar completes the property.
Spread over three levels and flooded with light, this co-owned house offers a unique setting, ideal for a family or artists looking for an unusual place to live. It is also ideal for a professional or commercial activity, in a quiet environment close to amenities (Ordener market, schools, restaurants and transport).