POBIERANIE ZDJĘĆ...
Dom & dom jednorodzinny for sale in Arles
29 796 807 PLN
Dom & dom jednorodzinny (Na sprzedaż)
Źródło:
EDEN-T102999421
/ 102999421
Źródło:
EDEN-T102999421
Kraj:
FR
Miasto:
Arles
Kod pocztowy:
13200
Kategoria:
Mieszkaniowe
Typ ogłoszenia:
Na sprzedaż
Typ nieruchomości:
Dom & dom jednorodzinny
Wielkość nieruchomości:
695 m²
Wielkość działki :
31 331 m²
Pokoje:
18
Sypialnie:
8
Łazienki:
10
Basen:
Tak
CENA NIERUCHOMOŚCI OD M² MIASTA SĄSIEDZI
| Miasto |
Średnia cena m2 dom |
Średnia cena apartament |
|---|---|---|
| Paradou | 22 812 PLN | - |
| Beaucaire | 9 971 PLN | - |
| Saint-Rémy-de-Provence | 27 757 PLN | - |
| Awinion | 12 348 PLN | 13 897 PLN |
| Istres | 14 976 PLN | 15 900 PLN |

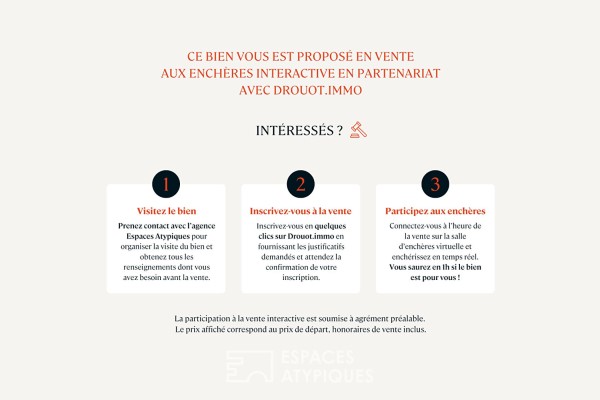
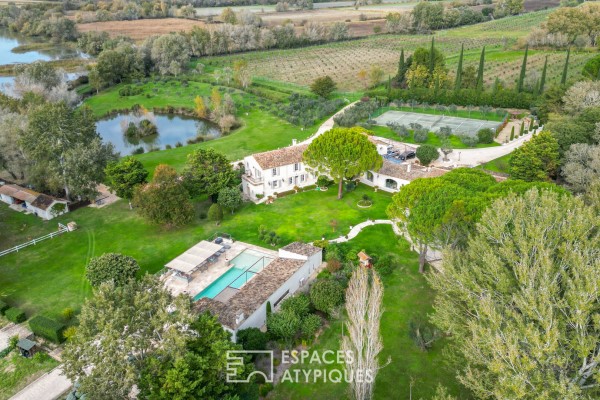
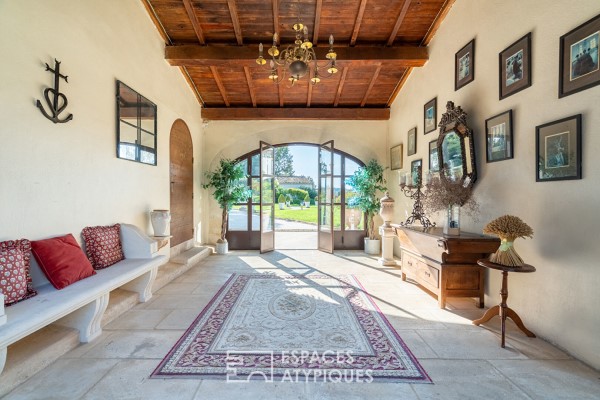
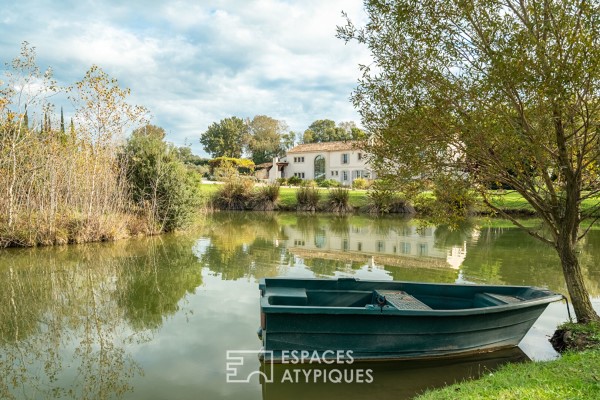
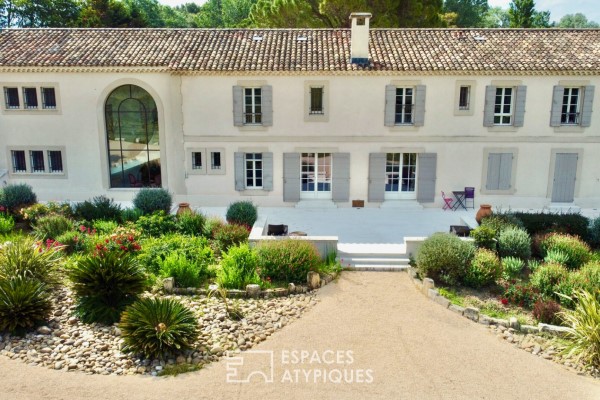
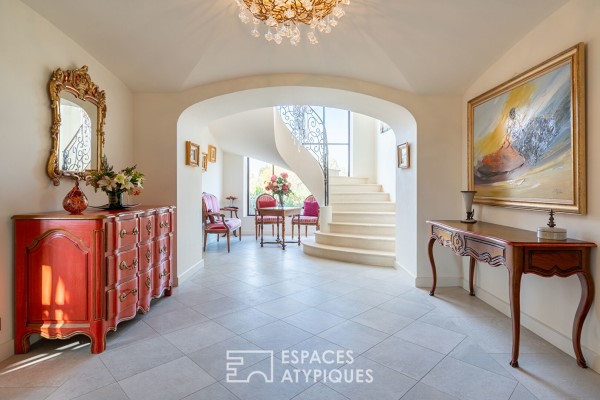
Features:
- SwimmingPool Zobacz więcej Zobacz mniej Cette demeure de prestige est issue de la reconstruction et de la réhabilitation de l'ancien prieuré du Château de Barbegal. Illustre château de la région arlésienne, son histoire est synonyme d'art de vivre à travers les siècles. Cette réécriture récente réalisée dans les règles de l'art est l'expression d'une allégorie qui vient retracer la vie de ce lieu remarquable. Forte de ses volumes dantesques, cette habitation développe une surface totale de 800m2 sur une propriété de près de trois hectares ancrée sur le parc naturel régional des Alpilles. Véritable havre de paix pour amateurs de vieilles pierres, ce lieu présente également un fort potentiel pour des réceptions exceptionnelles. L'ensemble est entretenu avec exigence, et bénéficie d'une agréable piscine. L'entrée ouvre et oriente vers une multitude de pièces de réception qui bénéficient toutes d'une fonction spécifique. L'aile Est accueille une salle à manger, augmentée d'un bureau et d'une bibliothèque. Placée en son centre, la cuisine professionnelle assure la liaison avec l'aile Ouest. Elle se voit complétée par une lingerie et une pièce de réception éclairée par une toiture en verre. La dernière pièce offre un vaste salon avec cheminée, amplifiée d'un bar, ce niveau communique avec l'extérieur au moyen de grandes ouvertures vitrées et se voit prolongé au sud et au nord par deux terrasses qui renforcent la connexion avec le somptueux parc paysager de la demeure. Deux suites de plain-pied complète ce niveau. L'escalier circulaire mène au premier niveau réservé à l'espace nuit. Six suites viennent prendre place à l'étage. De nombreuses installations ont été réalisées pour parfaire le prestige de ce lieu. Un espace complet de relaxation avec jacuzzi, hammam, sauna et salle de massage ainsi qu'un espace dédié au sport avec une salle de musculation, un court de tennis et deux écuries finissent de parfaire ce lieu unique en Provence. Une dépendance de 70m2 avec accès privatif se trouve à l'entrée de la propriété. Un chemin pavé de pierres naturelles qui conduit à la piscine et son poolhouse de plus de 100m2, ainsi qu'un étang viennent achever l'écriture de ce lieu rare. CLASSE ÉNERGIE : A / CLASSE CLIMAT : A Montant moyen estimé des dépenses annuelles d'énergie pour un usage standard, établi à partir des prix de l'énergie de l'année 2021 : entre 1800€ et 2490€ Ce bien vous est proposé en vente aux enchères interactive par l'intermédiaire de Drouot.immo. La date de la vente est prévue le 22/01/2025. La participation à la vente interactive est soumise à agrément préalable. Le prix affiché correspond au prix de départ, honoraires de vente inclus. Mise à prix : 7 000 000 euros Visites du 18 novembre 2024 au 21 janvier 2025 Vente le 22 janvier 2025 Palier d'enchère : 50.000 euros Contact : ...
Features:
- SwimmingPool This prestigious residence is the result of the reconstruction and rehabilitation of the former priory of the Château de Barbegal. An illustrious castle in the Arles region, its history is synonymous with the art of living throughout the centuries. This recent rewriting, carried out according to the rules of the art, is the expression of an allegory that retraces the life of this remarkable place. With its Dantesque volumes, this home has a total surface area of 800m2 on a property of nearly three hectares anchored in the Alpilles regional natural park. A true haven of peace for lovers of old stones, this place also has great potential for exceptional receptions. The whole is meticulously maintained and benefits from a pleasant swimming pool. T he entrance opens and directs towards a multitude of reception rooms, all of which benefit from a specific function. The east wing houses a dining room, augmented by an office and a library. Placed in its center, the professional kitchen provides the connection with the west wing. It is completed by a linen room and a reception room lit by a glass roof. The last room offers a large living room with fireplace, amplified by a bar, this level communicates with the outside by means of large glass openings and is extended to the south and north by two terraces which reinforce the connection with the sumptuous landscaped park of the residence. Two single-storey suites complete this level. The circular staircase leads to the first level reserved for the sleeping area. Six suites are located upstairs. Many installations have been created to perfect the prestige of this place. A complete relaxation area with jacuzzi, hammam, sauna and massage room as well as a space dedicated to sport with a weight room, a tennis court and two stables complete this unique place in Provence. A 70m2 outbuilding with private access is located at the entrance to the property. A path paved with natural stones leading to the swimming pool and its pool house of more than 100m2, as well as a pond complete the writing of this rare place. ENERGY CLASS: A / CLIMATE CLASS: A Estimated average amount of annual energy expenditure for standard use, established from energy prices for the year 2021: between EUR1,800 and EUR2,490 This property is offered to you in interactive auction through Drouot.immo. The date of the sale is scheduled for 01/22/2025. Participation in the interactive sale is subject to prior approval. The price displayed corresponds to the starting price, including sales fees. Starting price: 7,000,000 euros Visits from November 18, 2024 to January 21, 2025 Sale on January 22, 2025 Bidding level: 50,000 euros Contact: ...
Features:
- SwimmingPool