2 569 208 PLN
2 r
4 bd
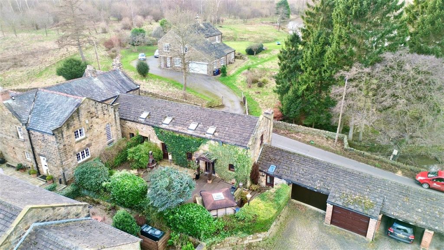
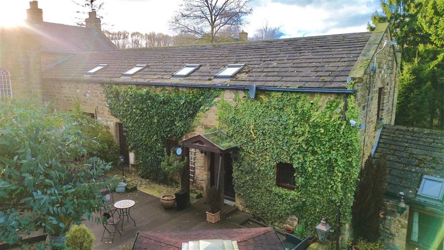
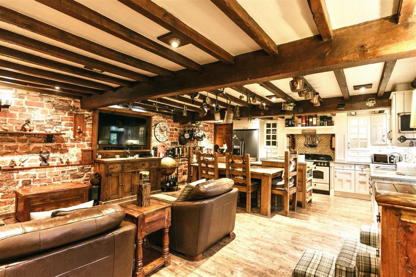
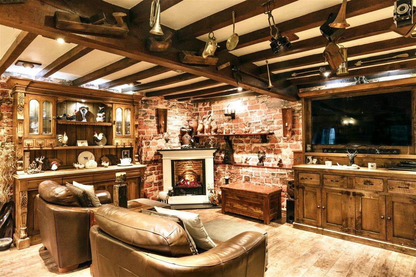
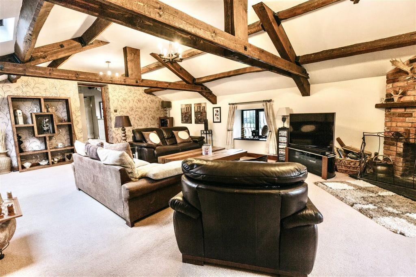
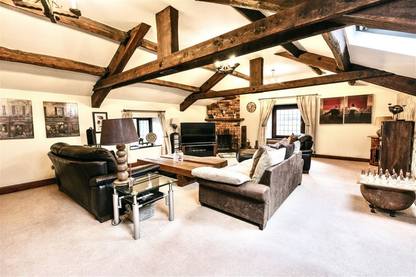
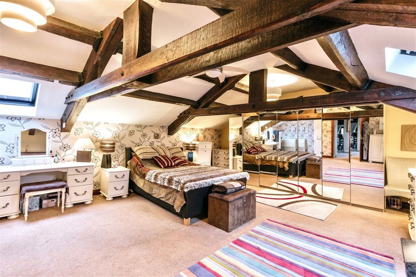

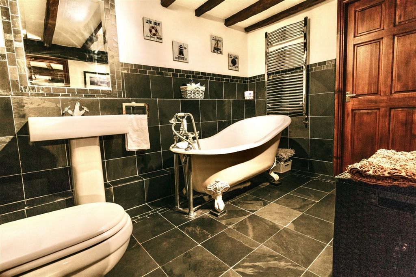
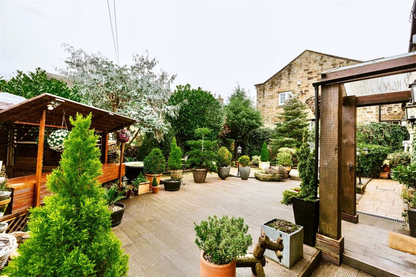
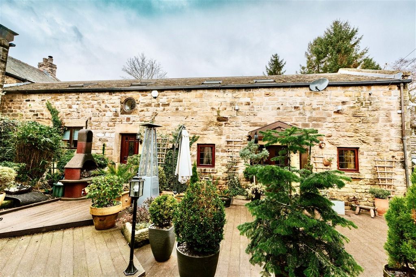
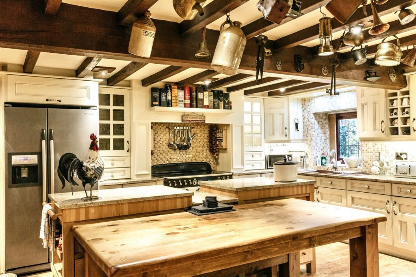
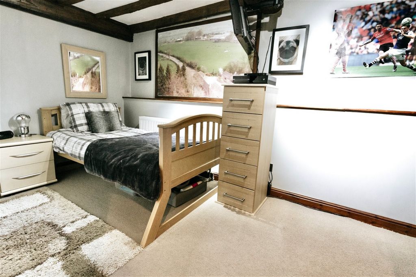
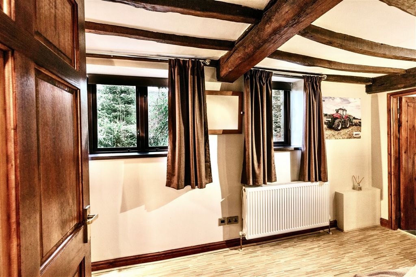
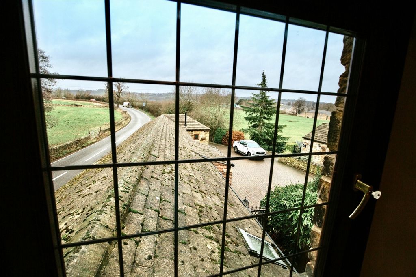
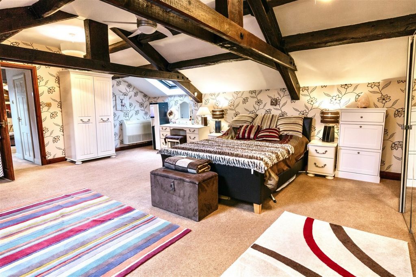
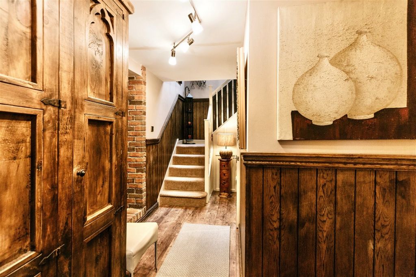
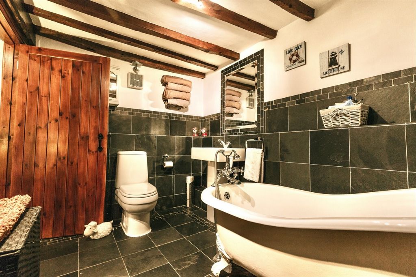
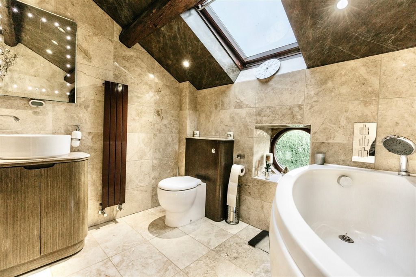
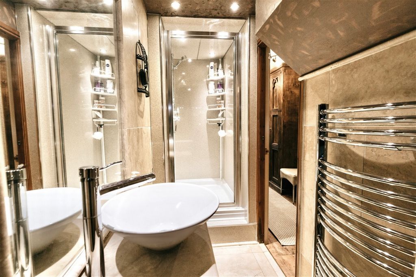
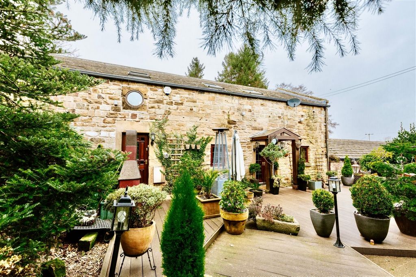
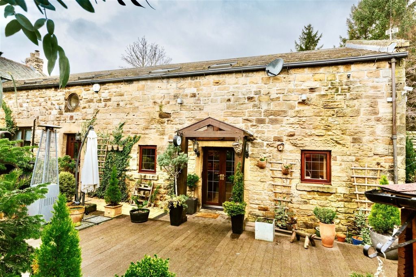
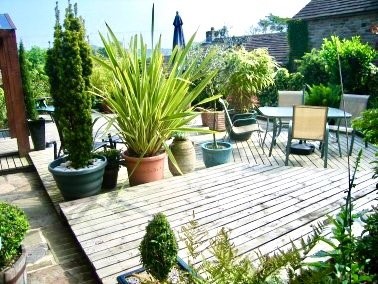
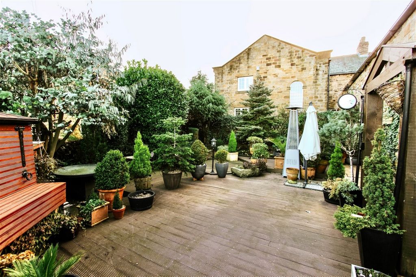
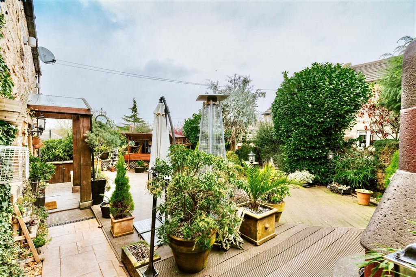

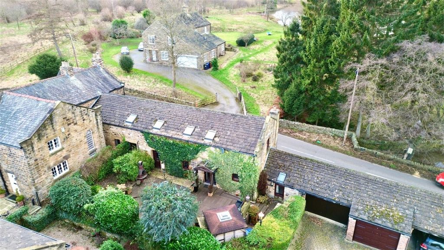
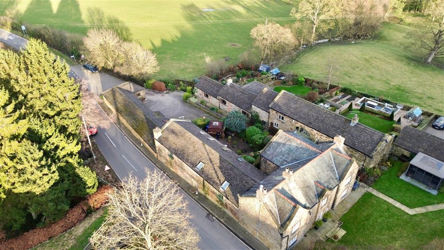
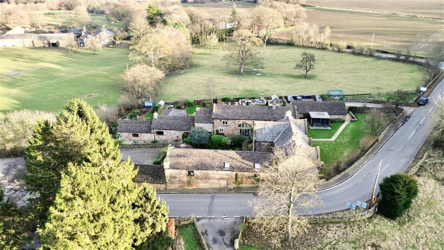
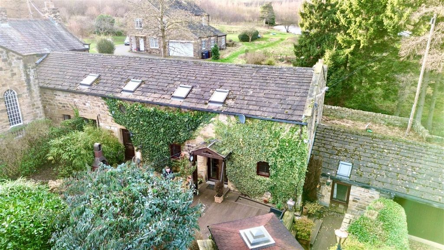
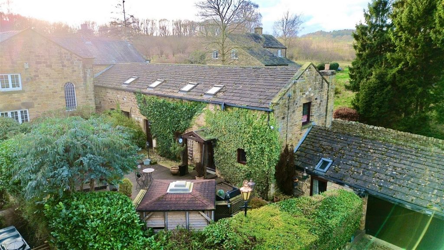
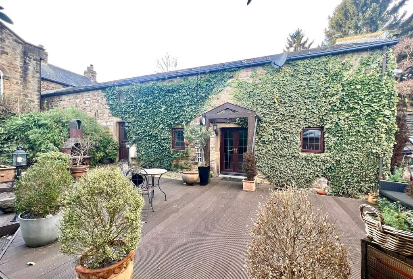
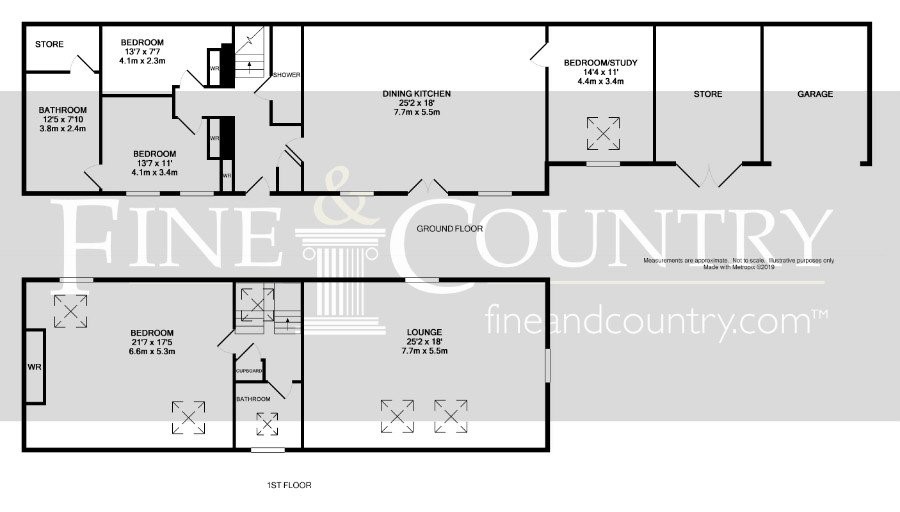
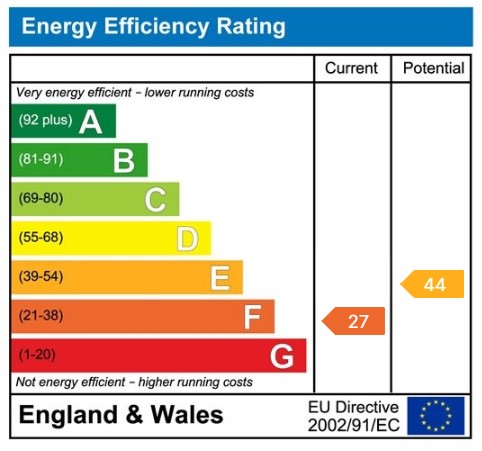
Formerly part of the Wentworth Estate, built approximately 200 years ago, surrounded by beautiful open countryside resulting in the most idyllic of external lifestyles whilst being only a short walk from the gardens of Wentworth Castle. A delightful home presenting a wealth of charm and character, the generous living kitchen forming the hub of the home and opening directly on to a privately enclosed garden. The spacious lounge displays original exposed timbers and commands stunning views over surrounding countryside. Whilst immediately rural, local services are in abundance and the M1 motorway can be reached within a 5-minute drive.
Ground Floor
A Part glazed entrance door opens to the reception hall which provides an impressive introduction to the property. From the hallway a staircase rises to first floor level, there is a cupboard housing the central heating boiler and access is given to the ground floor bedrooms and living kitchen. The living kitchen forms the hub of the house; provides exceptional proportions and displays original period features such as exposed timbers to the ceiling. This room has windows to two aspects whilst French doors open onto an enclosed decked seating area. The kitchen area is presented with a traditionally styled range of fitted furniture with complementary granite work surfaces and an instant hot / chilled tap and a full complement of appliances. An island / workstation has useful drawers and shelving beneath. The utility which was formerly a fourth bedroom offers a versatile space with exposed timbers to the ceiling, plumbing for an automatic washing machine and a Velux skylight window. The downstairs shower room has Travertine tiling to the walls and floor and inset step-in shower, a wash hand bowl which sits on a Travertine shelf, low flush W.C and a heated chrome towel rail. There are two ground floor bedrooms; the front boasting exposed timbers and brickwork whilst two windows overlook the garden. En-suite facilities present a modern three piece suite which incorporates a free standing roll top bath whilst having slate tiling to the floor and walls. The room has an extractor fan, exposed timbers and gives access through to a useful storage room. The remaining ground floor bedroom is positioned to the rear and has exposed timbers to the ceiling and brickwork.
First Floor
A spacious landing giving access to the family bathroom, master bedroom and lounge. A cupboard houses the pressurised hot water tank. A stunning Lounge offers generous proportions with original exposed timbers into the apex of the ceiling, has windows to two elevations commanding stunning rural views whilst two Velux skylight windows invite an abundance of natural light indoors. The room has a feature brick fireplace housing a dog grate fire which sits on a granite hearth. The Master Suite has exposed timbers into the apex of the ceiling, skylight windows to two aspects in addition to a further window. The Family Bathroom is presented with a modern three piece suite consisting of a corner bath, a wash hand basin which sits on a marble base with vanity cupboard beneath, a low flush W.C, exposed timbers, marble tiling to the walls and floor and a contemporary styled vertical radiator.
Externally
Situated to the immediate front aspect of the property, enjoying an established private boundary with a variation of flowers, trees and shrub borders the garden is fully decked whilst a hot tub is enclosed within a fixed wooden enclosure. Beyond the garden is a block paved courtyard that serves two properties, the Byre enjoying parking for several vehicles and having a garage with power, lighting and electric door. The second bay provides useful storage and houses the oil tank.
Additional Information
A Feehold property with mains electric and water. Heating is oil powered and drainage is via a septic tank which serves four properties the cost of which is equally divided. All water entering the property proceeds through a filtration system. Fixtures and fittings by separate negotiation. Council Tax Band - E. EPC Rating - F.
1967 & MISDESCRIPTION ACT 1991 - When instructed to market this property every effort was made by visual inspection and from information supplied by the vendor to provide these details which are for description purposes only. Certain information was not verified, and we advise that the details are checked to your personal satisfaction. In particular, none of the services or fittings and equipment have been tested nor have any boundaries been confirmed with the registered deed plans. Fine & Country or any persons in their employment cannot give any representations of warranty whatsoever in relation to this property and we would ask prospective purchasers to bear this in mind when formulating their offer. We advise purchasers to have these areas checked by their own surveyor, solicitor and tradesman. Fine & Country accept no responsibility for errors or omissions. These particulars do not form the basis of any contract nor constitute any part of an offer of a contract.
Agents Notes
All measurements are approximate and quoted in metric with imperial equivalents and for general guidance only and whilst every attempt has been made to ensure accuracy, they must not be relied on. The fixtures, fittings and appliances referred to have not been tested and therefore no guarantee can be given and that they are in working order. Internal photographs are reproduced for general information and it must not be inferred that any item shown is included with the property.
Directions
Proceed from Barnsley town end roundabout along Racecommon Road turning right at the staggered crossroads onto Broadway and bearing left shortly afterwards onto Keresforth Hill Road leading towards Dodworth. At the bottom of the hill turn left along Gilroyd Lane and then at the crossroads turn left again onto Round Green Lane where Strafford House Courtyard will then be found on the left hand side. Zobacz więcej Zobacz mniej Una impresionante casa de época que cuenta con características originales conservadas, ofrece un alojamiento espacioso que es versátil en diseño y se presenta con un estándar excepcional en todas partes.
Antiguamente formaba parte de la finca de Wentworth, construida hace aproximadamente 200 años, rodeada de un hermoso campo abierto que da lugar al estilo de vida externo más idílico, a pocos pasos de los jardines del castillo de Wentworth. Una casa encantadora que presenta una gran cantidad de encanto y carácter, la generosa cocina que forma el centro de la casa y se abre directamente a un jardín cerrado privado. El amplio salón muestra maderas originales a la vista y ofrece impresionantes vistas sobre el campo circundante. Aunque es inmediatamente rural, los servicios locales son abundantes y la autopista M1 se encuentra a 5 minutos en coche.
Planta baja
Una puerta de entrada parcialmente acristalada se abre al vestíbulo de recepción que proporciona una impresionante introducción a la propiedad. Desde el pasillo se eleva una escalera hasta el nivel de la primera planta, hay un armario que alberga la caldera de calefacción central y se accede a los dormitorios de la planta baja y a la cocina. La cocina de salón forma el centro de la casa; proporciona proporciones excepcionales y muestra características originales de la época, como maderas expuestas en el techo. Esta habitación tiene ventanas a dos aspectos, mientras que las puertas francesas se abren a una zona de estar cubierta cerrada. El área de la cocina se presenta con una gama de muebles empotrados de estilo tradicional con encimeras de granito complementarias y un grifo frío / caliente instantáneo y un complemento completo de electrodomésticos. Una isla / estación de trabajo tiene cajones y estanterías útiles debajo. El lavadero, que anteriormente era un cuarto dormitorio, ofrece un espacio versátil con maderas a la vista en el techo, plomería para una lavadora automática y una ventana de tragaluz Velux. El cuarto de baño de la planta baja tiene baldosas de travertino en las paredes y el piso y una ducha empotrada, un lavabo que se encuentra en un estante de travertino, un inodoro de descarga baja y un toallero cromado con calefacción. Hay dos dormitorios en la planta baja; La fachada cuenta con maderas y ladrillos a la vista, mientras que dos ventanas dan al jardín. Las instalaciones con baño presentan una moderna suite de tres piezas que incorpora una bañera independiente con tapa enrollable y baldosas de pizarra en el suelo y las paredes. La habitación cuenta con campana extractora, maderas vistas y da acceso a través de un útil trastero. El dormitorio restante de la planta baja se encuentra en la parte trasera y tiene maderas vistas en el techo y ladrillos.
Planta baja
Un amplio rellano que da acceso al baño familiar, al dormitorio principal y al salón. Un armario alberga el depósito de agua caliente a presión. Un impresionante salón ofrece proporciones generosas con maderas originales a la vista en el vértice del techo, tiene ventanas a dos elevaciones que ofrecen impresionantes vistas rurales, mientras que dos ventanas de tragaluz Velux invitan a una gran cantidad de luz natural en el interior. La habitación tiene una chimenea de ladrillo que alberga una chimenea de rejilla para perros que se encuentra en un hogar de granito. La suite principal tiene maderas expuestas en el vértice del techo, ventanas de tragaluz en dos aspectos, además de una ventana adicional. El baño familiar se presenta con una moderna suite de tres piezas que consta de una bañera de esquina, un lavabo que se asienta sobre una base de mármol con tocador debajo, un inodoro de descarga baja, maderas expuestas, azulejos de mármol en las paredes y el piso y un radiador vertical de estilo contemporáneo.
Externamente
Situado en el frente inmediato de la propiedad, disfrutando de un límite privado establecido con una variación de flores, árboles y bordes de arbustos, el jardín está completamente decorado, mientras que una bañera de hidromasaje está encerrada dentro de un recinto fijo de madera. Más allá del jardín hay un patio pavimentado de bloques que sirve a dos propiedades, el Byre disfruta de estacionamiento para varios vehículos y tiene un garaje con electricidad, iluminación y puerta eléctrica. La segunda bahía proporciona un almacenamiento útil y alberga el tanque de aceite.
Información adicional
Una propiedad de Feehold con red eléctrica y agua. La calefacción funciona con gasóleo y el desagüe se realiza a través de una fosa séptica que da servicio a cuatro propiedades, cuyo coste se divide en partes iguales. Toda el agua que ingresa a la propiedad procede a través de un sistema de filtración. Accesorios y accesorios por negociación separada. Banda de Impuestos Municipales - E. Calificación EPC - F.
1967 & LEY DE DESCRIPCIÓN ERRÓNEA 1991 - Cuando se le indicó que comercializara esta propiedad, se hizo todo lo posible mediante una inspección visual y de la información proporcionada por el vendedor para proporcionar estos detalles, que son solo para fines de descripción. Cierta información no fue verificada, y le aconsejamos que los detalles se verifiquen a su satisfacción personal. En particular, no se ha probado ninguno de los servicios o accesorios y equipos ni se han confirmado límites con los planos de escritura registrados. Fine & Country o cualquier persona en su empleo no puede dar ninguna declaración de garantía en relación con esta propiedad y pedimos a los posibles compradores que tengan esto en cuenta al formular su oferta. Aconsejamos a los compradores que hagan que estas áreas sean revisadas por su propio topógrafo, abogado y comerciante. Fine & Country no acepta ninguna responsabilidad por errores u omisiones. Estos datos no constituyen la base de ningún contrato ni forman parte de una oferta de contrato.
Notas de los agentes
Todas las mediciones son aproximadas y se citan en sistema métrico con equivalentes imperiales y solo para orientación general y, aunque se ha hecho todo lo posible para garantizar la precisión, no se debe confiar en ellas. Los accesorios, accesorios y aparatos a los que se hace referencia no han sido probados y, por lo tanto, no se puede garantizar que estén en buen estado de funcionamiento. Las fotografías internas se reproducen para información general y no se debe inferir que ningún elemento mostrado esté incluido con la propiedad.
Indicaciones
Continúe desde la rotonda del final de la ciudad de Barnsley a lo largo de Racecommon Road, gire a la derecha en el cruce escalonado hacia Broadway y gire a la izquierda poco después en Keresforth Hill Road que conduce hacia Dodworth. Al pie de la colina, gire a la izquierda a lo largo de Gilroyd Lane y luego, en el cruce, gire a la izquierda nuevamente en Round Green Lane, donde se encontrará Strafford House Courtyard a mano izquierda. A stunning period home boasting retained original features, offering spacious accommodation which is versatile in layout and is presented to an exceptional standard throughout.
Formerly part of the Wentworth Estate, built approximately 200 years ago, surrounded by beautiful open countryside resulting in the most idyllic of external lifestyles whilst being only a short walk from the gardens of Wentworth Castle. A delightful home presenting a wealth of charm and character, the generous living kitchen forming the hub of the home and opening directly on to a privately enclosed garden. The spacious lounge displays original exposed timbers and commands stunning views over surrounding countryside. Whilst immediately rural, local services are in abundance and the M1 motorway can be reached within a 5-minute drive.
Ground Floor
A Part glazed entrance door opens to the reception hall which provides an impressive introduction to the property. From the hallway a staircase rises to first floor level, there is a cupboard housing the central heating boiler and access is given to the ground floor bedrooms and living kitchen. The living kitchen forms the hub of the house; provides exceptional proportions and displays original period features such as exposed timbers to the ceiling. This room has windows to two aspects whilst French doors open onto an enclosed decked seating area. The kitchen area is presented with a traditionally styled range of fitted furniture with complementary granite work surfaces and an instant hot / chilled tap and a full complement of appliances. An island / workstation has useful drawers and shelving beneath. The utility which was formerly a fourth bedroom offers a versatile space with exposed timbers to the ceiling, plumbing for an automatic washing machine and a Velux skylight window. The downstairs shower room has Travertine tiling to the walls and floor and inset step-in shower, a wash hand bowl which sits on a Travertine shelf, low flush W.C and a heated chrome towel rail. There are two ground floor bedrooms; the front boasting exposed timbers and brickwork whilst two windows overlook the garden. En-suite facilities present a modern three piece suite which incorporates a free standing roll top bath whilst having slate tiling to the floor and walls. The room has an extractor fan, exposed timbers and gives access through to a useful storage room. The remaining ground floor bedroom is positioned to the rear and has exposed timbers to the ceiling and brickwork.
First Floor
A spacious landing giving access to the family bathroom, master bedroom and lounge. A cupboard houses the pressurised hot water tank. A stunning Lounge offers generous proportions with original exposed timbers into the apex of the ceiling, has windows to two elevations commanding stunning rural views whilst two Velux skylight windows invite an abundance of natural light indoors. The room has a feature brick fireplace housing a dog grate fire which sits on a granite hearth. The Master Suite has exposed timbers into the apex of the ceiling, skylight windows to two aspects in addition to a further window. The Family Bathroom is presented with a modern three piece suite consisting of a corner bath, a wash hand basin which sits on a marble base with vanity cupboard beneath, a low flush W.C, exposed timbers, marble tiling to the walls and floor and a contemporary styled vertical radiator.
Externally
Situated to the immediate front aspect of the property, enjoying an established private boundary with a variation of flowers, trees and shrub borders the garden is fully decked whilst a hot tub is enclosed within a fixed wooden enclosure. Beyond the garden is a block paved courtyard that serves two properties, the Byre enjoying parking for several vehicles and having a garage with power, lighting and electric door. The second bay provides useful storage and houses the oil tank.
Additional Information
A Feehold property with mains electric and water. Heating is oil powered and drainage is via a septic tank which serves four properties the cost of which is equally divided. All water entering the property proceeds through a filtration system. Fixtures and fittings by separate negotiation. Council Tax Band - E. EPC Rating - F.
1967 & MISDESCRIPTION ACT 1991 - When instructed to market this property every effort was made by visual inspection and from information supplied by the vendor to provide these details which are for description purposes only. Certain information was not verified, and we advise that the details are checked to your personal satisfaction. In particular, none of the services or fittings and equipment have been tested nor have any boundaries been confirmed with the registered deed plans. Fine & Country or any persons in their employment cannot give any representations of warranty whatsoever in relation to this property and we would ask prospective purchasers to bear this in mind when formulating their offer. We advise purchasers to have these areas checked by their own surveyor, solicitor and tradesman. Fine & Country accept no responsibility for errors or omissions. These particulars do not form the basis of any contract nor constitute any part of an offer of a contract.
Agents Notes
All measurements are approximate and quoted in metric with imperial equivalents and for general guidance only and whilst every attempt has been made to ensure accuracy, they must not be relied on. The fixtures, fittings and appliances referred to have not been tested and therefore no guarantee can be given and that they are in working order. Internal photographs are reproduced for general information and it must not be inferred that any item shown is included with the property.
Directions
Proceed from Barnsley town end roundabout along Racecommon Road turning right at the staggered crossroads onto Broadway and bearing left shortly afterwards onto Keresforth Hill Road leading towards Dodworth. At the bottom of the hill turn left along Gilroyd Lane and then at the crossroads turn left again onto Round Green Lane where Strafford House Courtyard will then be found on the left hand side.