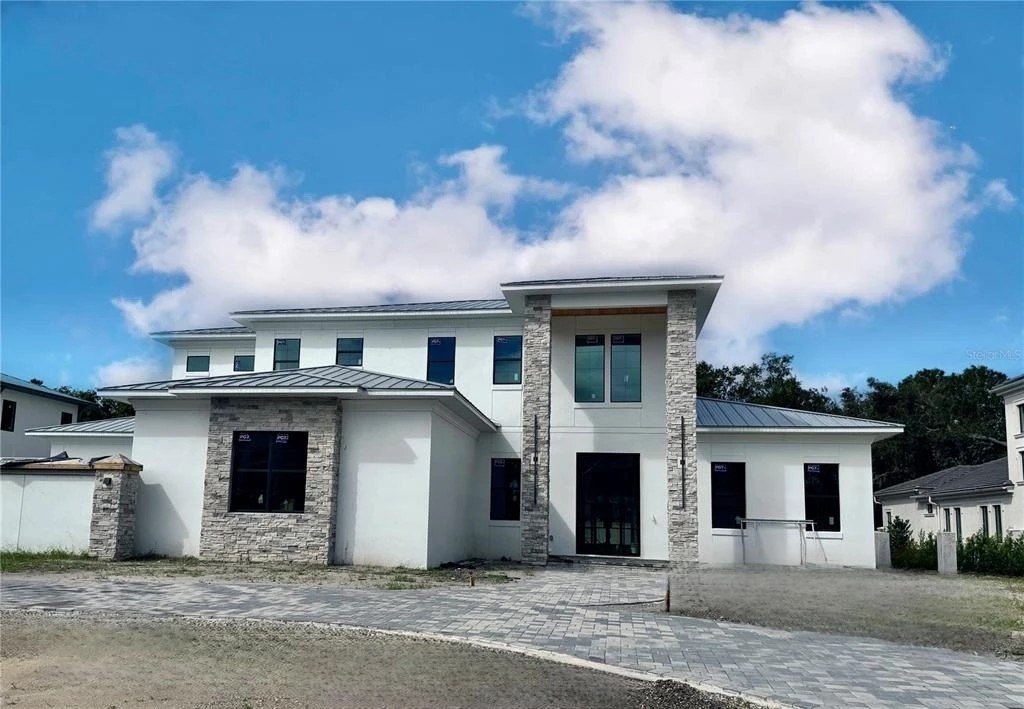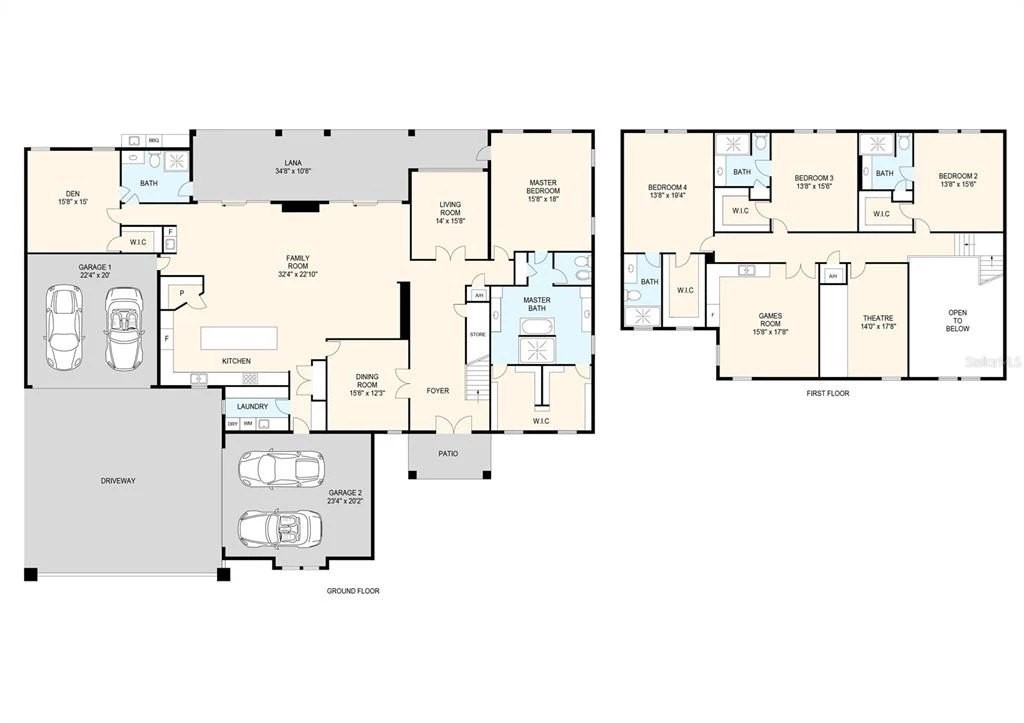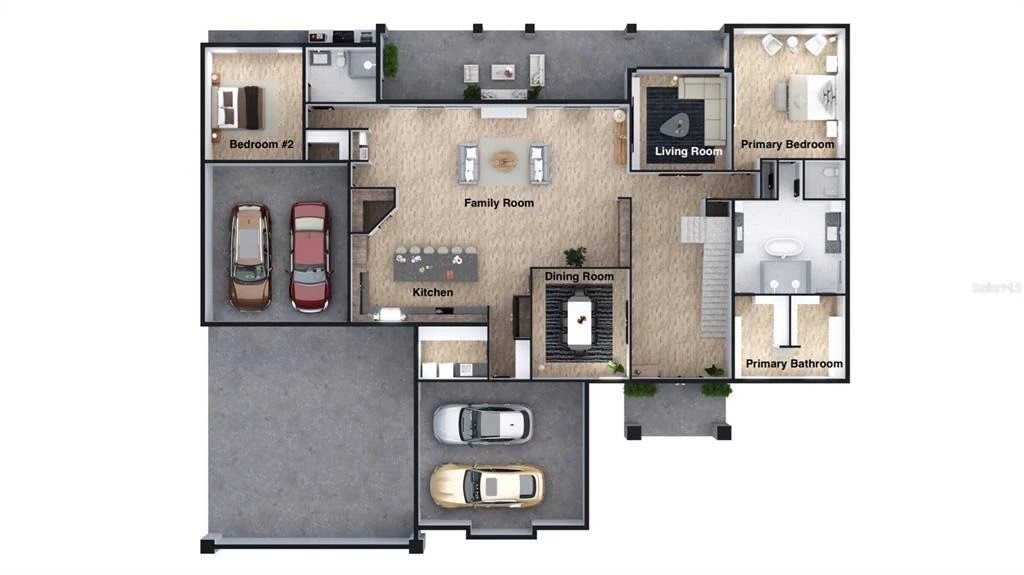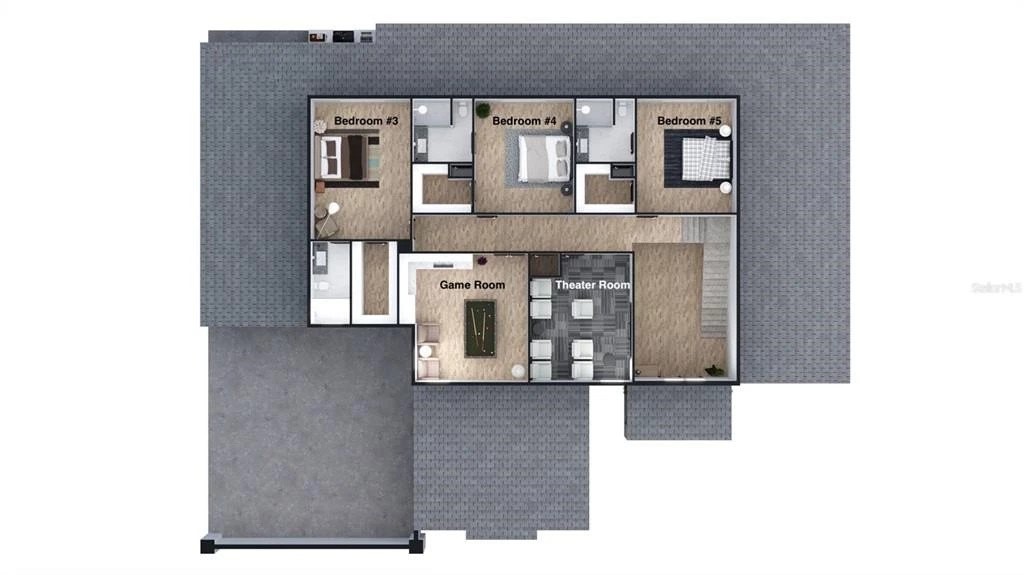POBIERANIE ZDJĘĆ...
Dom & dom jednorodzinny for sale in Chapman
14 841 281 PLN
Dom & dom jednorodzinny (Na sprzedaż)
Źródło:
EDEN-T102933818
/ 102933818
Under Construction. New Construction in Avila! Welcome to this stunning custom-designed home in Avila, Tampa Bay's premier golf and country club community. Built by BNCH, INC., one of Avila's premier custom home builders, this estate offers an exceptional opportunity for the discerning buyer. Nestled on Orbita de Avila, the final street in Avila to be developed, this residence showcases the finest luxury finishes and amenities. From the moment you arrive, you will notice the striking 12-foot custom front doors welcoming you into an expansive open floor plan. Featuring 5,334 sq. ft. the home features 5 bedrooms, 5 bathrooms, a game room, wine room, home theater, a 4-car garage, and a luxurious swimming pool with spa. Every detail of this home is built to modern codes and the highest architectural standards and is planning to be completed by the end of 2024. Custom doors, wide plank wood floors, intricate millwork, and designer lighting combine to create a truly spectacular home. The gourmet kitchen, a chef's dream, is equipped with top-of-the-line Viking stainless steel appliances, a gas range, custom cabinetry, and quartz countertops. The kitchen flows seamlessly into the family room, highlighted by a wood-beamed ceiling, wet bar, and linear fireplace, offering the perfect setting for entertaining. The first floor includes a luxurious primary suite with a custom-designed walk-in closet, his-and-her vanities, a separate water closet, soaking tub, and a spacious glass-enclosed shower. Additionally, an ensuite guest bedroom on the main floor provides ideal accommodations for family or guests. Upstairs, you'll find three more ensuite bedrooms, a home theater, and a game room complete with a beverage center, ensuring everyone in the family has their own private retreat. A private backyard oasis features an outdoor kitchen, swimming pool and spa, a spacious pool deck and fully fenced backyard with beautiful landscaping. Additional features include hurricane impact windows and doors, a metal roof, a generator, tankless hot water heaters and carrier air conditioners. This spectacular estate combines elegance, modern amenities, and the best of Avila living, making it the perfect home for those seeking both luxury and comfort.
Zobacz więcej
Zobacz mniej
Under Construction. New Construction in Avila! Welcome to this stunning custom-designed home in Avila, Tampa Bay's premier golf and country club community. Built by BNCH, INC., one of Avila's premier custom home builders, this estate offers an exceptional opportunity for the discerning buyer. Nestled on Orbita de Avila, the final street in Avila to be developed, this residence showcases the finest luxury finishes and amenities. From the moment you arrive, you will notice the striking 12-foot custom front doors welcoming you into an expansive open floor plan. Featuring 5,334 sq. ft. the home features 5 bedrooms, 5 bathrooms, a game room, wine room, home theater, a 4-car garage, and a luxurious swimming pool with spa. Every detail of this home is built to modern codes and the highest architectural standards and is planning to be completed by the end of 2024. Custom doors, wide plank wood floors, intricate millwork, and designer lighting combine to create a truly spectacular home. The gourmet kitchen, a chef's dream, is equipped with top-of-the-line Viking stainless steel appliances, a gas range, custom cabinetry, and quartz countertops. The kitchen flows seamlessly into the family room, highlighted by a wood-beamed ceiling, wet bar, and linear fireplace, offering the perfect setting for entertaining. The first floor includes a luxurious primary suite with a custom-designed walk-in closet, his-and-her vanities, a separate water closet, soaking tub, and a spacious glass-enclosed shower. Additionally, an ensuite guest bedroom on the main floor provides ideal accommodations for family or guests. Upstairs, you'll find three more ensuite bedrooms, a home theater, and a game room complete with a beverage center, ensuring everyone in the family has their own private retreat. A private backyard oasis features an outdoor kitchen, swimming pool and spa, a spacious pool deck and fully fenced backyard with beautiful landscaping. Additional features include hurricane impact windows and doors, a metal roof, a generator, tankless hot water heaters and carrier air conditioners. This spectacular estate combines elegance, modern amenities, and the best of Avila living, making it the perfect home for those seeking both luxury and comfort.
Źródło:
EDEN-T102933818
Kraj:
US
Miasto:
Tampa
Kod pocztowy:
33613
Kategoria:
Mieszkaniowe
Typ ogłoszenia:
Na sprzedaż
Typ nieruchomości:
Dom & dom jednorodzinny
Wielkość nieruchomości:
496 m²
Wielkość działki :
2 185 m²
Sypialnie:
5
Łazienki:
5



