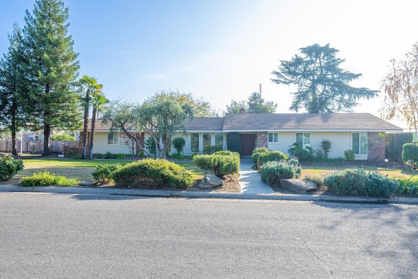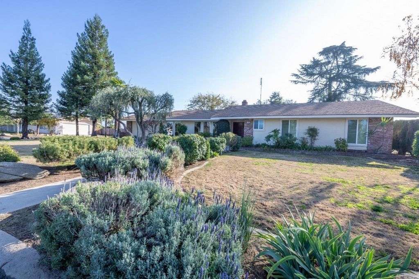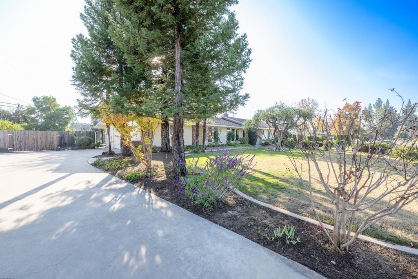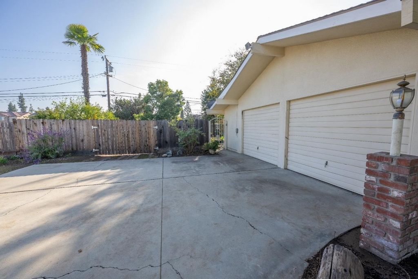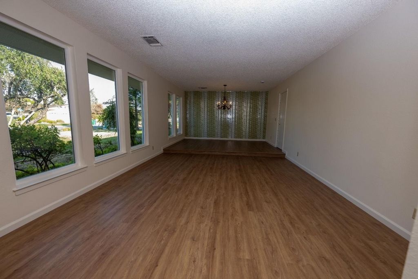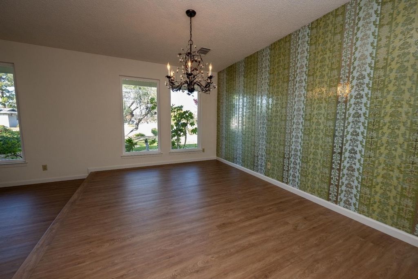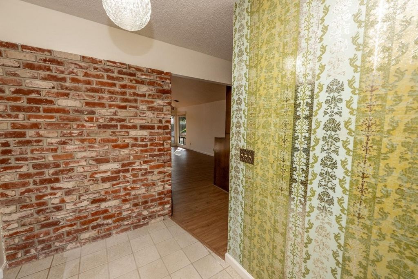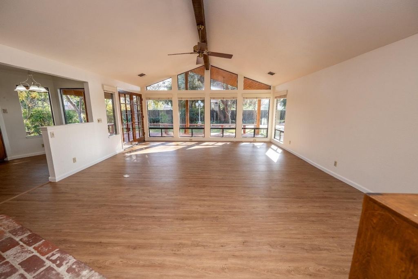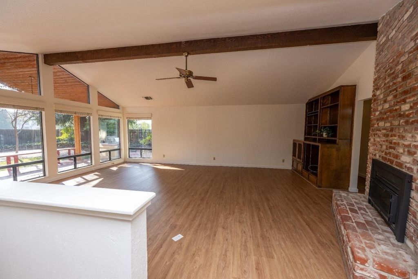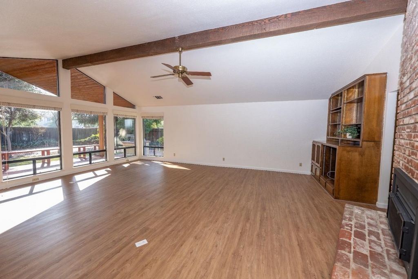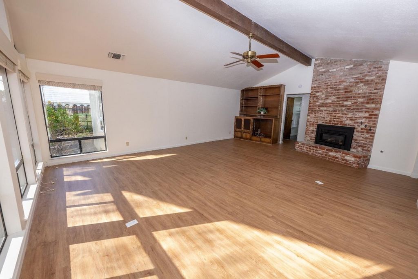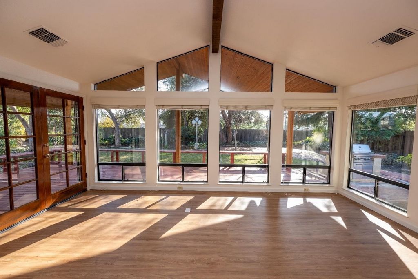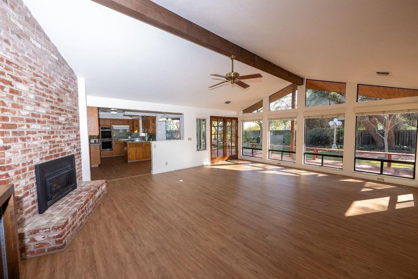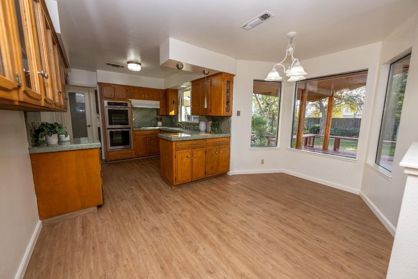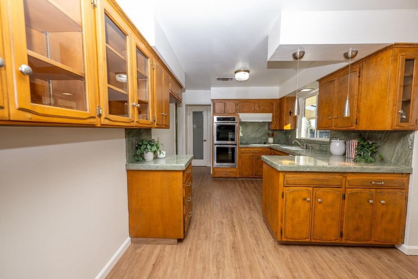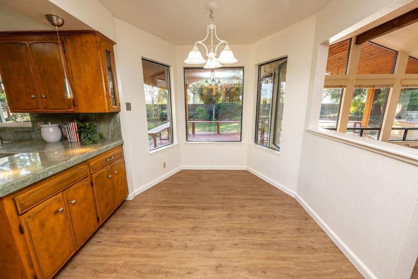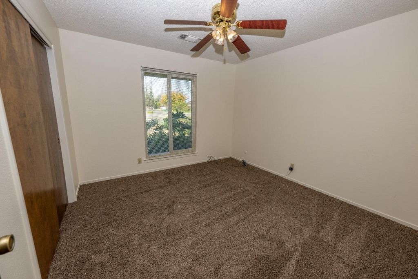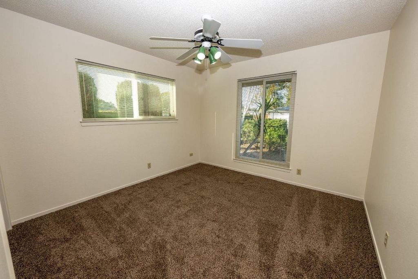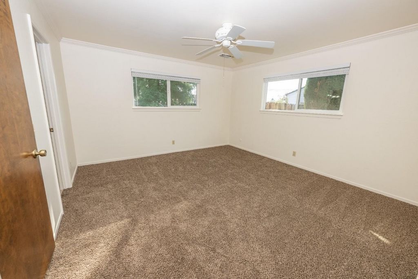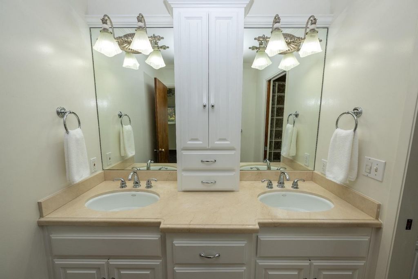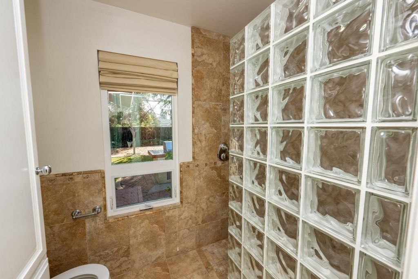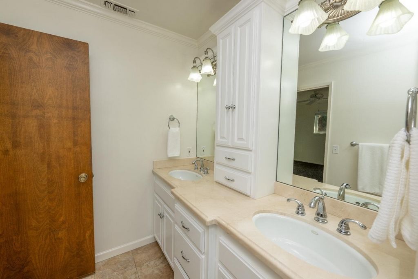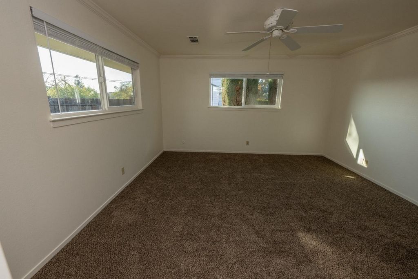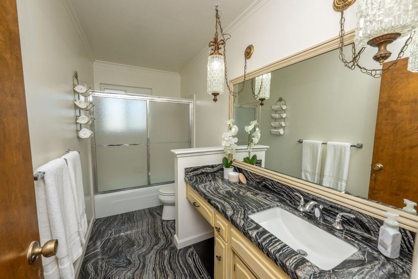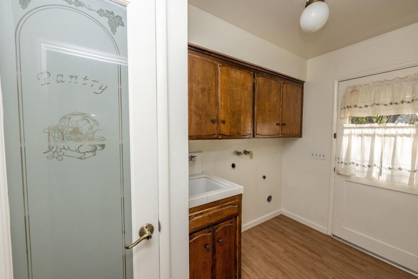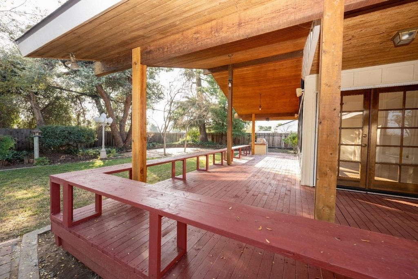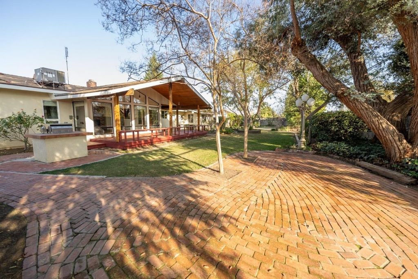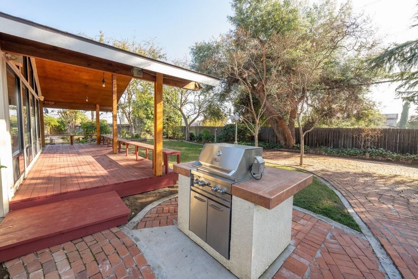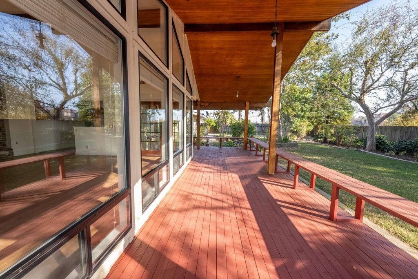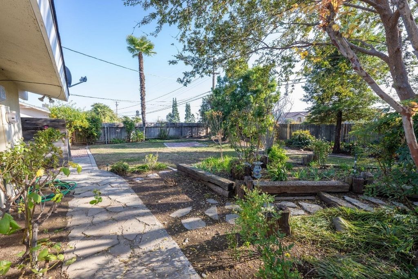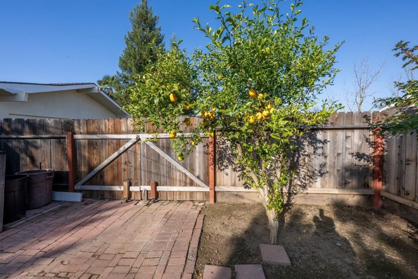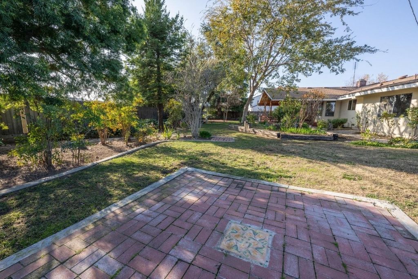POBIERANIE ZDJĘĆ...
Dom & dom jednorodzinny for sale in Sunnyside
2 157 584 PLN
Dom & dom jednorodzinny (Na sprzedaż)
Źródło:
EDEN-T102913984
/ 102913984
Beautiful Sunnyside Home just south of the Country Club! Set on a sprawling 16,000+ square foot lot. This One Owner Home has been lovingly maintained and recently updated with stunning wood plank vinyl flooring, new carpet and fresh interior paint. A large living room and dining room with huge picture windows greets you off of the entry. The family room offers Brick Fireplace Cathedral ceiling a Wall of Windows looking out to the Gorgeous Backyard with mature landscaping, An updated kitchen has granite counters, stainless steel double ovens, pendant lighting and a perfect breakfast nook area. Indoor laundry room just off of the kitchen has a pantry area with custom glass door. Primary bedroom has a walk-in closet with built ins and bathroom with travertine counter, custom cabinetry and a large walk-in shower. Two additional bedrooms and a hall bath with stunning marble counter and flooring complete the interior of this wonderful home. A large wrap around deck with seating ledge is the ideal space to enjoy time outdoors. Mature landscaping that includes many beautiful rose bushes and large trees gives the yard a park like feel. There is a built in BBQ, unique brick paver seating area and an abundance of places to entertain and enjoy. Two car garage Plus large driveway for added off street parking, extra expanded work area which is perfect for a home hobbyist. Easy access to freeways, dining and shopping. This home is a MUST SEE!
Zobacz więcej
Zobacz mniej
Beautiful Sunnyside Home just south of the Country Club! Set on a sprawling 16,000+ square foot lot. This One Owner Home has been lovingly maintained and recently updated with stunning wood plank vinyl flooring, new carpet and fresh interior paint. A large living room and dining room with huge picture windows greets you off of the entry. The family room offers Brick Fireplace Cathedral ceiling a Wall of Windows looking out to the Gorgeous Backyard with mature landscaping, An updated kitchen has granite counters, stainless steel double ovens, pendant lighting and a perfect breakfast nook area. Indoor laundry room just off of the kitchen has a pantry area with custom glass door. Primary bedroom has a walk-in closet with built ins and bathroom with travertine counter, custom cabinetry and a large walk-in shower. Two additional bedrooms and a hall bath with stunning marble counter and flooring complete the interior of this wonderful home. A large wrap around deck with seating ledge is the ideal space to enjoy time outdoors. Mature landscaping that includes many beautiful rose bushes and large trees gives the yard a park like feel. There is a built in BBQ, unique brick paver seating area and an abundance of places to entertain and enjoy. Two car garage Plus large driveway for added off street parking, extra expanded work area which is perfect for a home hobbyist. Easy access to freeways, dining and shopping. This home is a MUST SEE!
Belle maison Sunnyside juste au sud du Country Club ! Situé sur un vaste terrain de 16 000+ pieds carrés. Cette maison à un seul propriétaire a été entretenue avec amour et récemment mise à jour avec de superbes planchers de bois, un revêtement de sol en vinyle, une nouvelle moquette et une peinture intérieure fraîche. Un grand salon et une salle à manger avec d’immenses baies vitrées vous accueillent dès l’entrée. La salle familiale offre une cheminée en brique, un plafond cathédrale, un mur de fenêtres donnant sur la magnifique cour arrière avec un aménagement paysager mature, une cuisine mise à jour avec des comptoirs en granit, des fours doubles en acier inoxydable, un éclairage suspendu et un coin petit-déjeuner parfait. La buanderie intérieure juste à côté de la cuisine dispose d’un garde-manger avec une porte vitrée personnalisée. La chambre principale dispose d’un walk-in avec placard intégré et d’une salle de bain avec comptoir en travertin, armoires sur mesure et une grande douche à l’italienne. Deux chambres supplémentaires et une salle de bain avec un superbe comptoir et un sol en marbre complètent l’intérieur de cette merveilleuse maison. Une grande terrasse enveloppante avec rebord est l’espace idéal pour passer du temps à l’extérieur. L’aménagement paysager mature qui comprend de nombreux beaux rosiers et de grands arbres donne à la cour une sensation de parc. Il y a un barbecue intégré, un coin salon unique en pavé de brique et une abondance d’endroits pour se divertir et s’amuser. Garage pour deux voitures Plus une grande allée pour un stationnement hors rue supplémentaire, une zone de travail supplémentaire agrandie qui est parfaite pour un amateur à domicile. Accès facile aux autoroutes, aux restaurants et aux magasins. Cette maison est à voir absolument !
Źródło:
EDEN-T102913984
Kraj:
US
Miasto:
Fresno
Kod pocztowy:
93727
Kategoria:
Mieszkaniowe
Typ ogłoszenia:
Na sprzedaż
Typ nieruchomości:
Dom & dom jednorodzinny
Wielkość nieruchomości:
187 m²
Wielkość działki :
1 509 m²
Pokoje:
3
Sypialnie:
3
Łazienki:
2
Parkingi:
1
