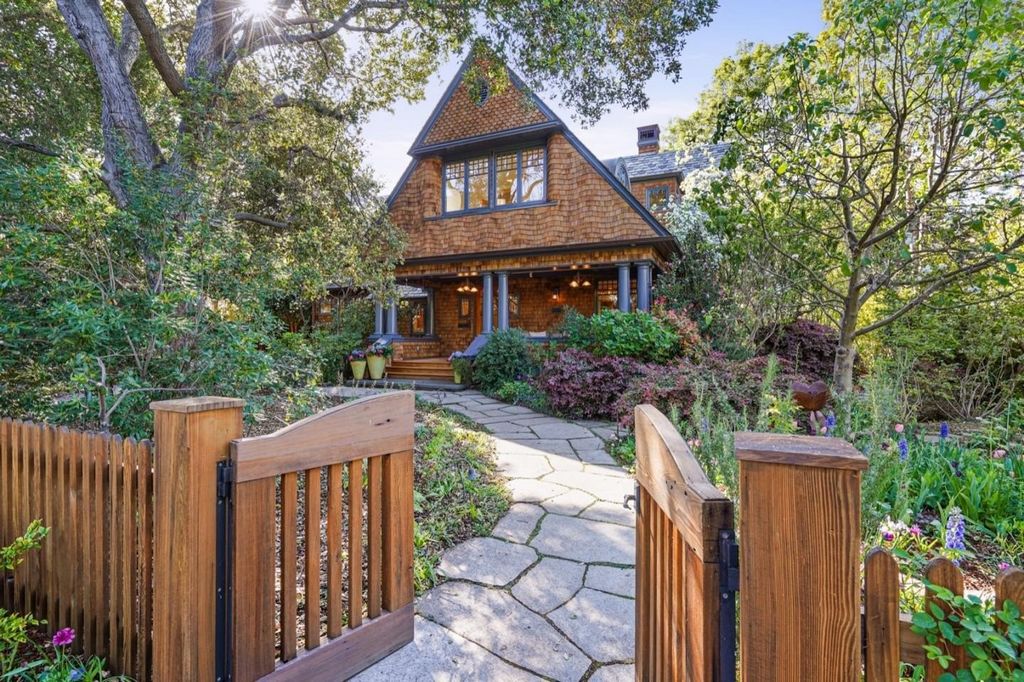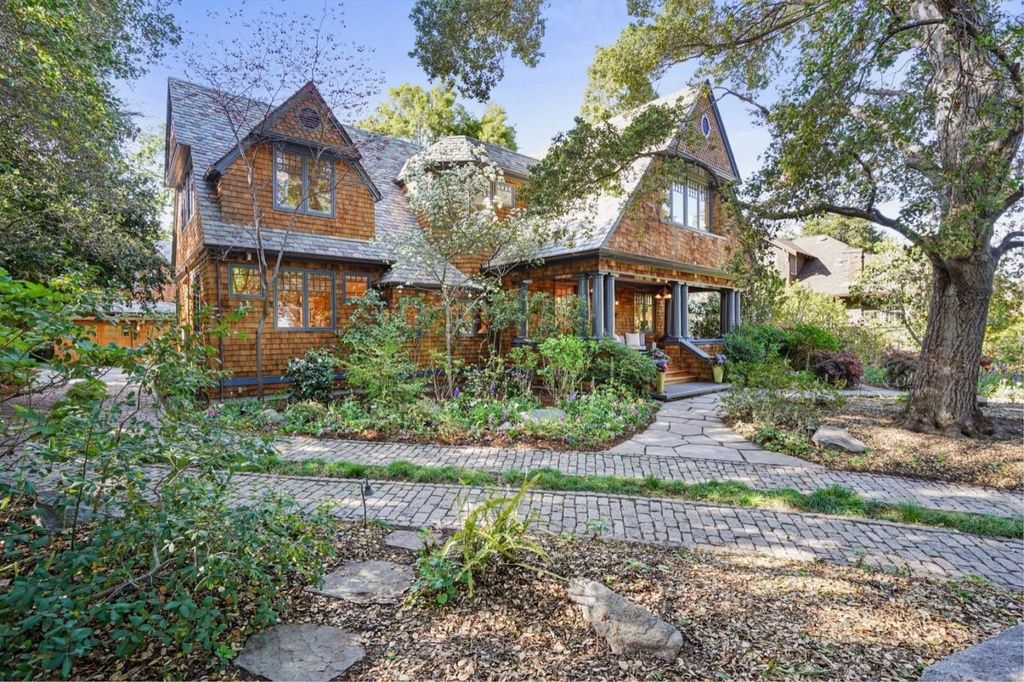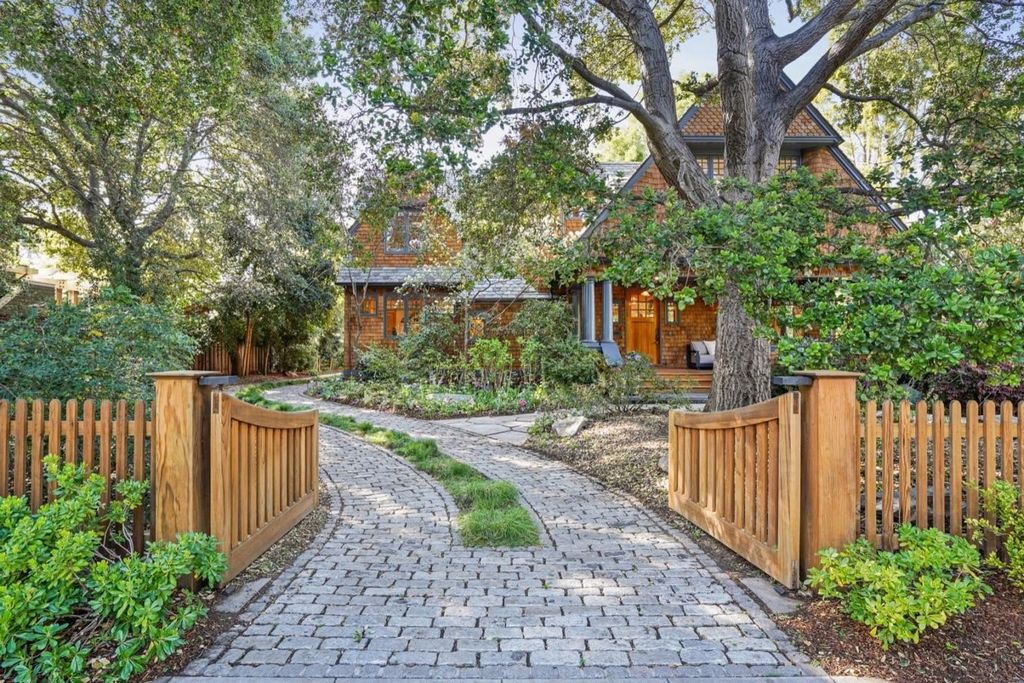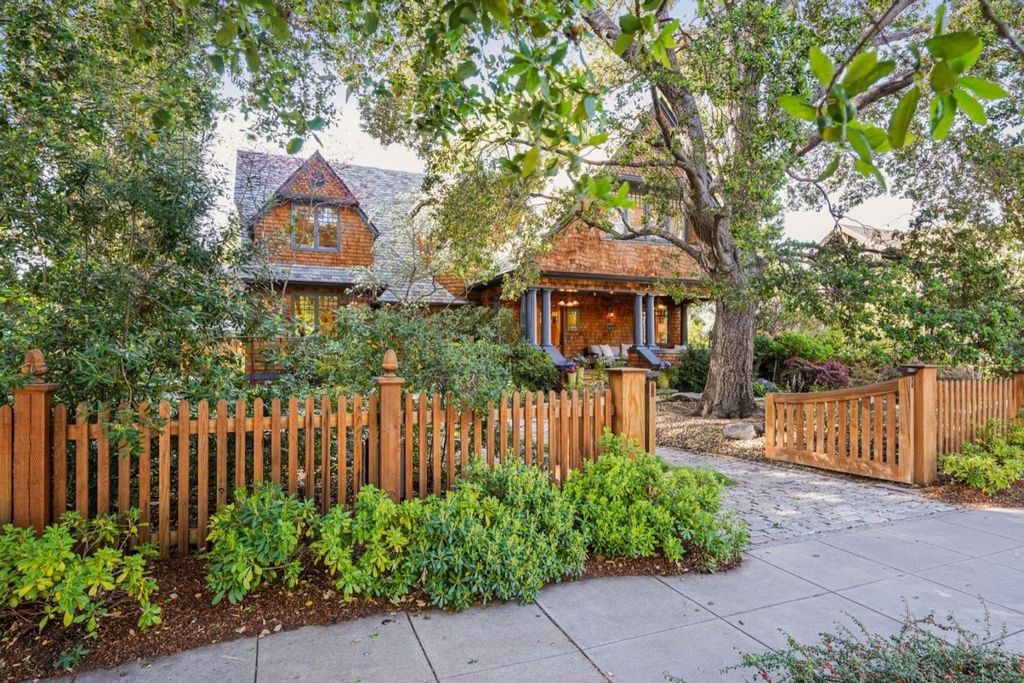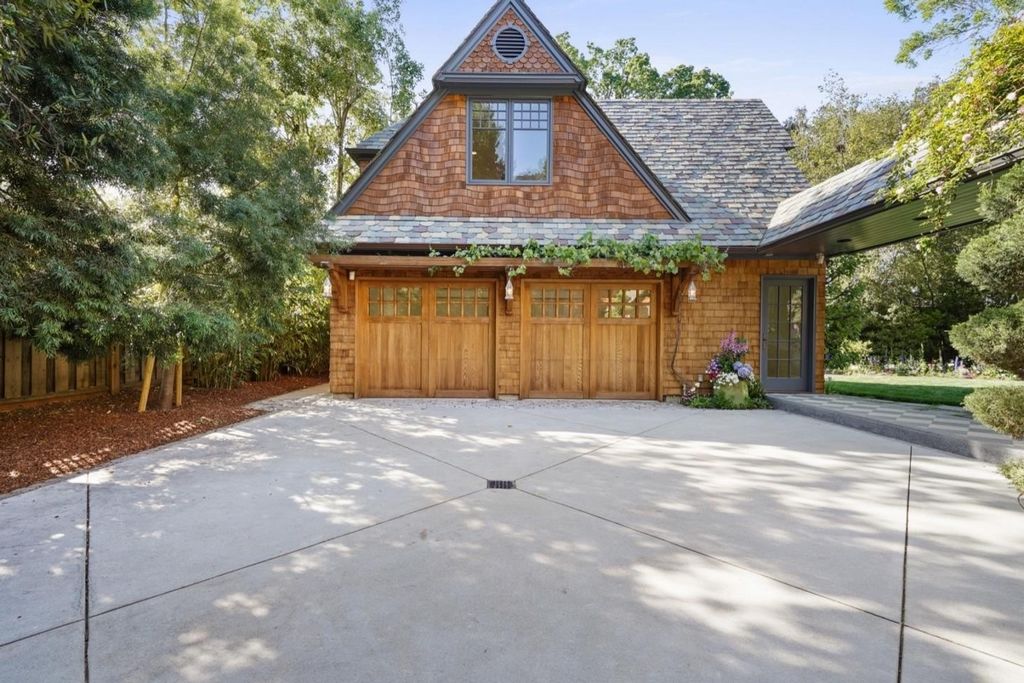POBIERANIE ZDJĘĆ...
Dom & dom jednorodzinny for sale in Menlo Park
73 705 379 PLN
Dom & dom jednorodzinny (Na sprzedaż)
Źródło:
EDEN-T102904942
/ 102904942
Authentic Victorian architecture from the 1890s, this Professorville home was built in 2004. Rare opportunity to own a newer home in Professorville. This home exudes a vintage ambiance from the outside, w/ wavy shingled front facade, ex-lg covered front porch & slate tile roof in a Necco wafer pattern. Reclaimed S.F. cobblestone with grass median strip recalls the earlier era & magnificent live oaks. Exceptionally bright and flowing over 3 levels w/ central staircase & elevator. Rich hue of cherry wood, on floors, moldings, columns, & Victorian spindles, with contrasting maple on wainscot and cabinetry. Formal living & dining rms & office, kitchen and family rm w/ built-in casual dining area in main level. 5 bdrms w/ 4 on the upper level, incl primary suite w/ infinity tub & steam shower. Recreation area & guest suite w/ bdrm & bth in lower level open to private patio w/ stairs to the rear yard. Guest bdrm & half-bath above the garage. Few blocks away from vibrant downtown PA.
Zobacz więcej
Zobacz mniej
Authentique architecture victorienne des années 1890, cette maison de Professorville a été construite en 2004. Rare occasion de posséder une nouvelle maison à Professorville. Cette maison dégage une ambiance vintage de l’extérieur, avec une façade avant ondulée, un porche couvert ex-lg et un toit en tuiles d’ardoise dans un motif de plaquettes Necco. Le pavé S.F. récupéré avec bande médiane d’herbe rappelle l’époque antérieure et de magnifiques chênes vivants. Exceptionnellement lumineux et coulant sur 3 niveaux avec escalier central et ascenseur. Riche teinte de bois de cerisier, sur les planchers, les moulures, les colonnes et les fuseaux victoriens, avec de l’érable contrastant sur les lambris et les armoires. Salon formel et salle à manger rms & bureau, cuisine et famille rm w / salle à manger décontractée intégrée au niveau principal. 5 chambres avec 4 chambres à l’étage supérieur, y compris la suite principale avec baignoire à débordement et douche à vapeur. Zone de loisirs et suite d’invités w / bdrm & bth au niveau inférieur ouvert sur un patio privé avec escalier menant à la cour arrière. Guest bdrm et demi-bain au-dessus du garage. À quelques pâtés de maisons du centre-ville animé de PA.
Authentic Victorian architecture from the 1890s, this Professorville home was built in 2004. Rare opportunity to own a newer home in Professorville. This home exudes a vintage ambiance from the outside, w/ wavy shingled front facade, ex-lg covered front porch & slate tile roof in a Necco wafer pattern. Reclaimed S.F. cobblestone with grass median strip recalls the earlier era & magnificent live oaks. Exceptionally bright and flowing over 3 levels w/ central staircase & elevator. Rich hue of cherry wood, on floors, moldings, columns, & Victorian spindles, with contrasting maple on wainscot and cabinetry. Formal living & dining rms & office, kitchen and family rm w/ built-in casual dining area in main level. 5 bdrms w/ 4 on the upper level, incl primary suite w/ infinity tub & steam shower. Recreation area & guest suite w/ bdrm & bth in lower level open to private patio w/ stairs to the rear yard. Guest bdrm & half-bath above the garage. Few blocks away from vibrant downtown PA.
Этот дом в стиле аутентичной викторианской архитектуры 1890-х годов был построен в 2004 году. Редкая возможность владеть новым домом в Профессорвилле. Этот дом снаружи источает винтажную атмосферу, с волнистым передним фасадом, покрытым черепицей, крыльцом, покрытым бывшим LG, и крышей из шиферной черепицы с вафельным узором Necco. Восстановленный булыжник С.Ф. с травяной разделительной полосой напоминает о более ранней эпохе и великолепных живых дубах. Исключительно светлый и плавный на 3 уровнях с центральной лестницей и лифтом. Насыщенный оттенок вишневого дерева на полах, молдингах, колоннах и викторианских веретенах, с контрастным кленом на обшивке и мебели. Формальная гостиная и столовая, офис, кухня и семейная гостиная со встроенной непринужденной обеденной зоной на главном уровне. 5 спален с 4 спальнями на верхнем уровне, включая основной люкс с панорамной ванной и паровым душем. Зона отдыха и гостевой люкс с ванной комнатой и спальней на нижнем уровне выходят в частный внутренний дворик с лестницей на задний двор. Гостевая спальня и полуванная комната над гаражом. В нескольких кварталах от оживленного центра Пенсильвании.
Autêntica arquitetura vitoriana da década de 1890, esta casa em Professorville foi construída em 2004. Rara oportunidade de possuir uma casa mais nova em Professorville. Esta casa exala um ambiente vintage do lado de fora, com fachada frontal ondulada de telhas, varanda frontal coberta ex-lg e telhado de telha de ardósia em um padrão de wafer Necco. S.F. reclaimado com faixa mediana de grama lembra a era anterior e magníficos carvalhos vivos. Excepcionalmente brilhante e fluindo em 3 níveis com escada central e elevador. Rica tonalidade de madeira de cerejeira, em pisos, molduras, colunas e fusos vitorianos, com bordo contrastante em lambris e armários. Sala de estar e jantar formal rms & escritório, cozinha e sala de jantar familiar com área de jantar casual embutida no nível principal. 5 quartos com 4 no nível superior, incluindo suíte principal com banheira infinita e chuveiro a vapor. Área de recreação e suíte de hóspedes com bdrm e bth no nível inferior aberto para pátio privado com escadas para o quintal traseiro. Banheiro de hóspedes e lavabo acima da garagem. A poucos quarteirões do vibrante centro da Pensilvânia.
Źródło:
EDEN-T102904942
Kraj:
US
Miasto:
Palo Alto
Kod pocztowy:
94301
Kategoria:
Mieszkaniowe
Typ ogłoszenia:
Na sprzedaż
Typ nieruchomości:
Dom & dom jednorodzinny
Wielkość nieruchomości:
497 m²
Wielkość działki :
1 405 m²
Sypialnie:
5
Łazienki:
4
