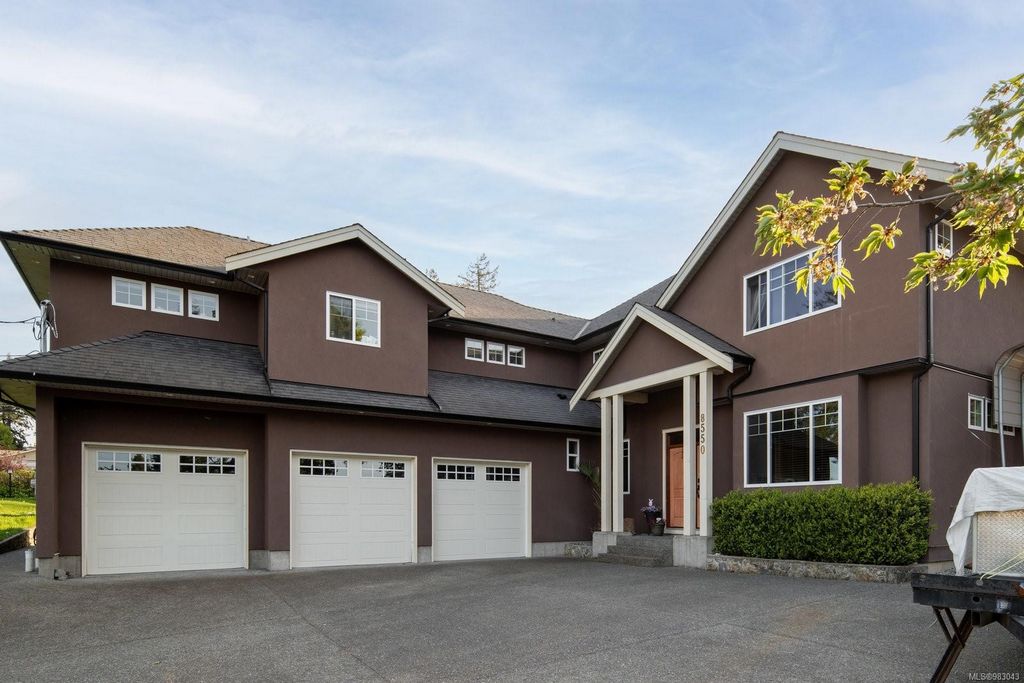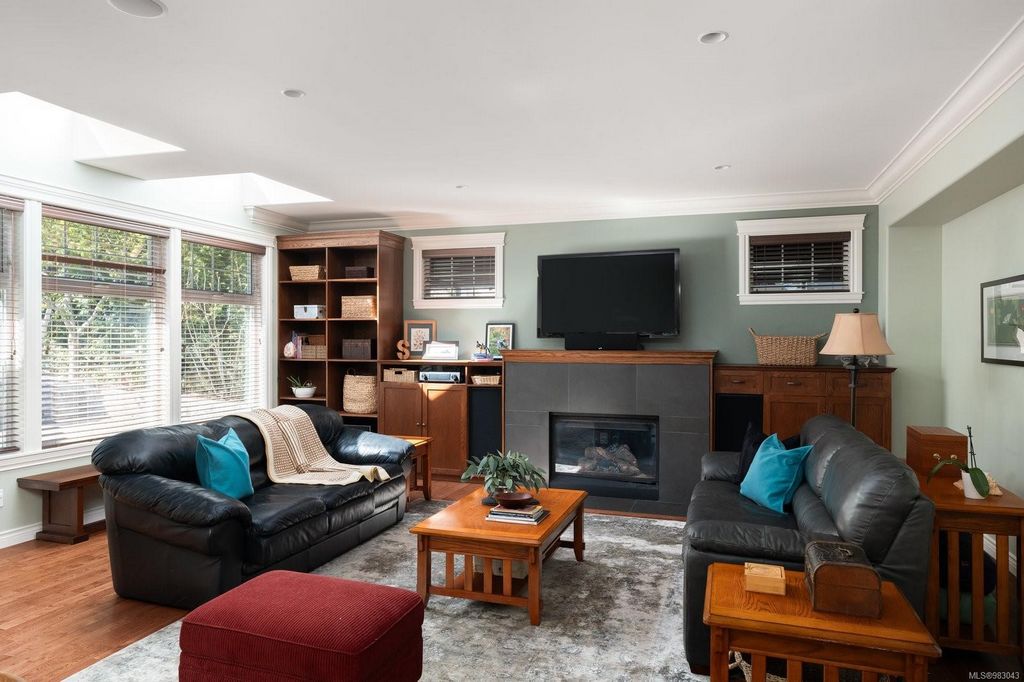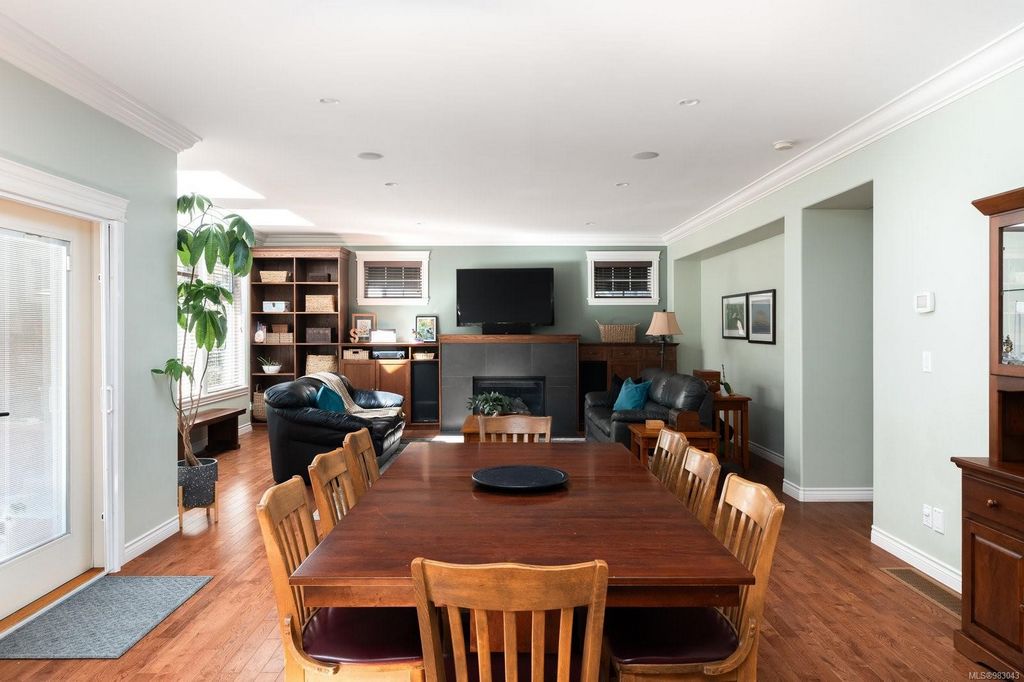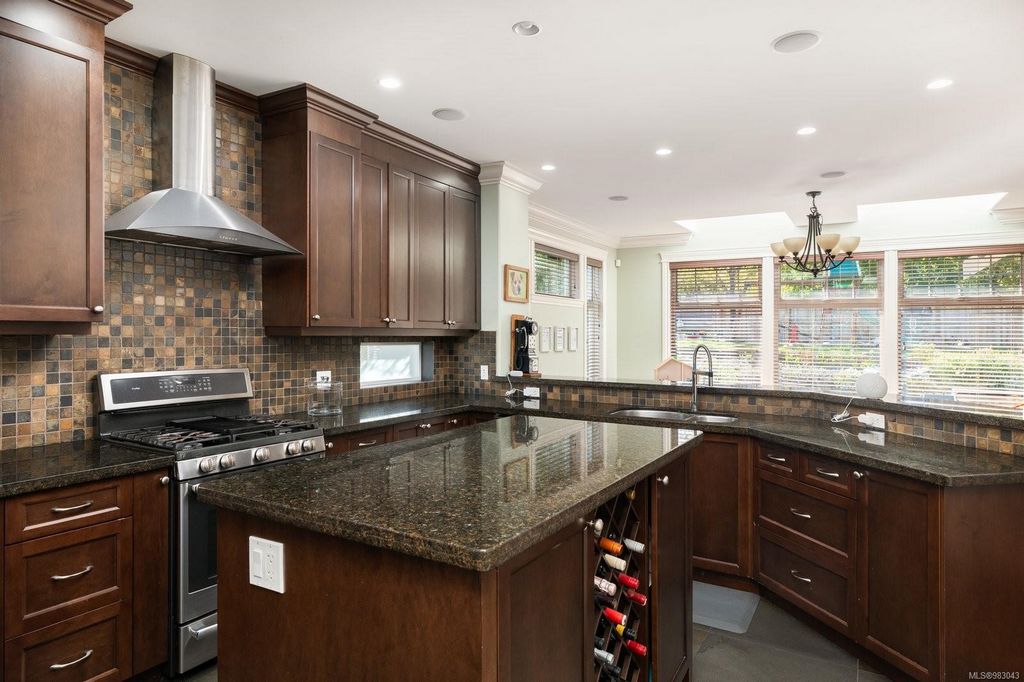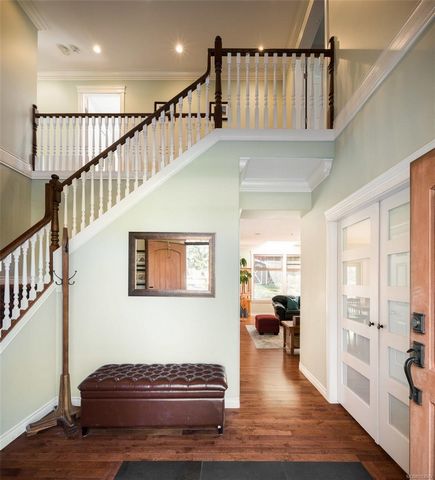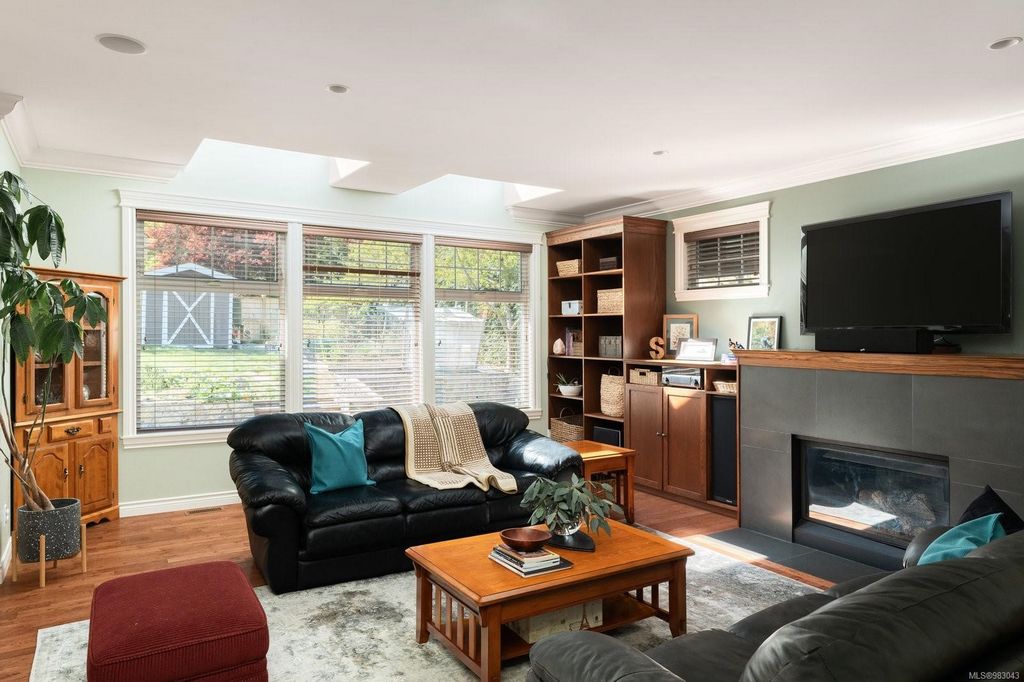POBIERANIE ZDJĘĆ...
Dom & dom jednorodzinny for sale in James Island
4 634 207 PLN
Dom & dom jednorodzinny (Na sprzedaż)
Źródło:
EDEN-T102877164
/ 102877164
Located in the Bazan Bay area of North Saanich, this stunning 2009 custom-built home offers 5 bed and 4 bath across 3700+ sq.ft. Expansive 17’ ceilings in the entry welcome you, leading to the open-concept design between the living area with gas fireplace, the dining room with backyard access, and the family room. The kitchen, with pantry, overlooks the open-concept area and features S/S appliances, gas oven and granite countertops. Finishing off the main is the office, powder room and mudroom, leading into the 3-car garage. Upstairs is a 4-pce bath, laundry and 3 beds, including the primary, with walk-in closets and a 5-pce ensuite. Located above the garage is the 2-bed, 1-bath in-law accommodation. The west-facing, fully fenced backyard, boasts a sprawling paved patio, gas hook-up for BBQ, garden beds, shed and a kids play area. Additional features include ample RV/boat parking with clean-out hook-up, full irrigation system, heat pump and tankless hot water, to name a few.
Zobacz więcej
Zobacz mniej
Located in the Bazan Bay area of North Saanich, this stunning 2009 custom-built home offers 5 bed and 4 bath across 3700+ sq.ft. Expansive 17’ ceilings in the entry welcome you, leading to the open-concept design between the living area with gas fireplace, the dining room with backyard access, and the family room. The kitchen, with pantry, overlooks the open-concept area and features S/S appliances, gas oven and granite countertops. Finishing off the main is the office, powder room and mudroom, leading into the 3-car garage. Upstairs is a 4-pce bath, laundry and 3 beds, including the primary, with walk-in closets and a 5-pce ensuite. Located above the garage is the 2-bed, 1-bath in-law accommodation. The west-facing, fully fenced backyard, boasts a sprawling paved patio, gas hook-up for BBQ, garden beds, shed and a kids play area. Additional features include ample RV/boat parking with clean-out hook-up, full irrigation system, heat pump and tankless hot water, to name a few.
Źródło:
EDEN-T102877164
Kraj:
CA
Miasto:
North Saanich
Kod pocztowy:
V8L1L8
Kategoria:
Mieszkaniowe
Typ ogłoszenia:
Na sprzedaż
Typ nieruchomości:
Dom & dom jednorodzinny
Wielkość nieruchomości:
345 m²
Wielkość działki :
1 416 m²
Pokoje:
6
Sypialnie:
5
