9 593 091 PLN
POBIERANIE ZDJĘĆ...
Dom & dom jednorodzinny for sale in Saint-Julien-en-Born
9 593 091 PLN
Dom & dom jednorodzinny (Na sprzedaż)
Źródło:
EDEN-T102864804
/ 102864804
Źródło:
EDEN-T102864804
Kraj:
FR
Miasto:
Saint Julien En Born
Kod pocztowy:
40170
Kategoria:
Mieszkaniowe
Typ ogłoszenia:
Na sprzedaż
Typ nieruchomości:
Dom & dom jednorodzinny
Wielkość nieruchomości:
450 m²
Wielkość działki :
13 000 m²
Pokoje:
16
Sypialnie:
11
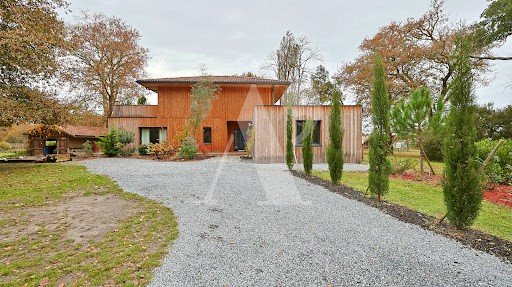
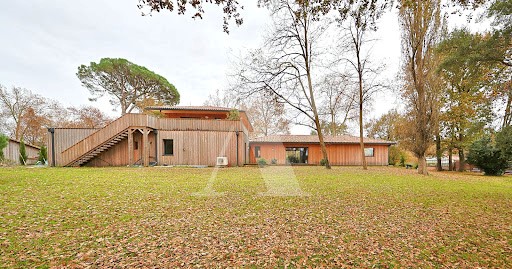
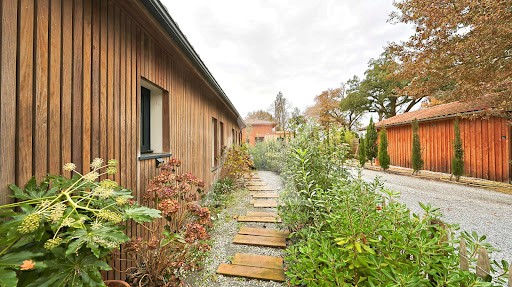
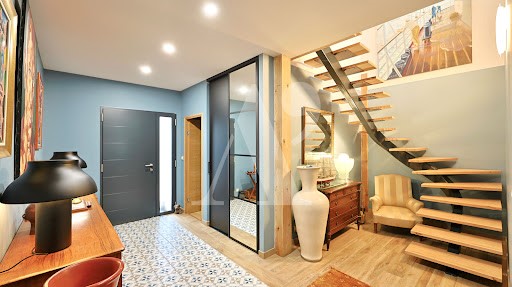

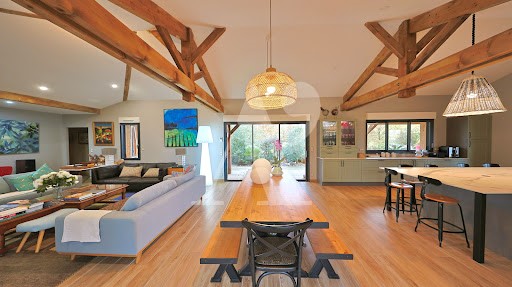
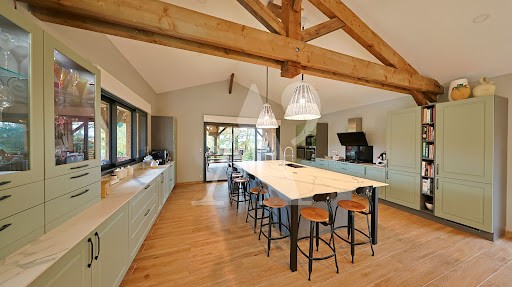
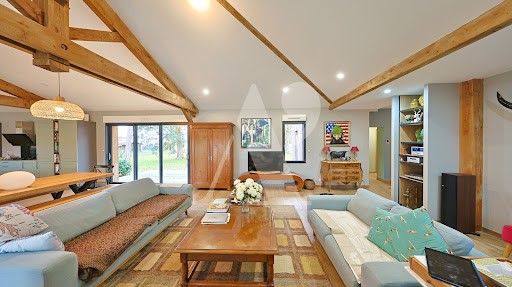
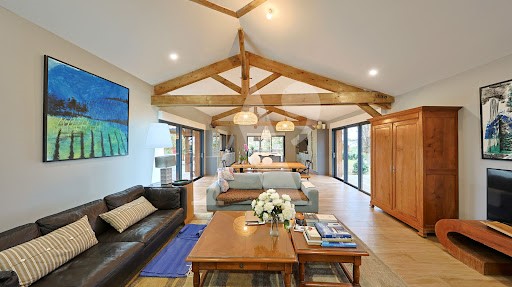
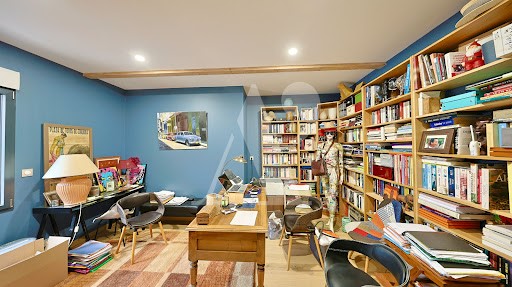
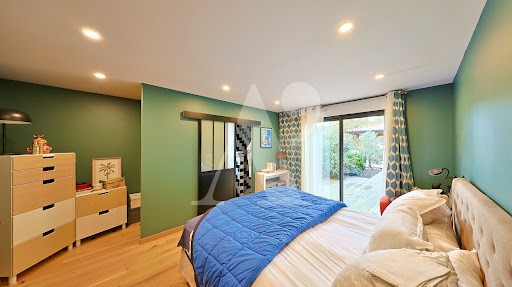
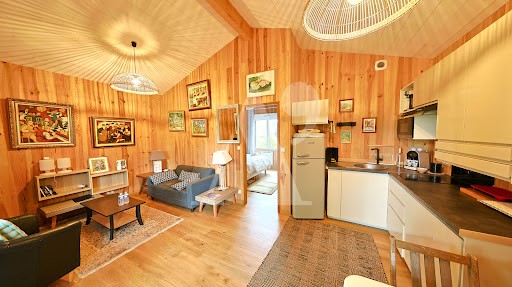
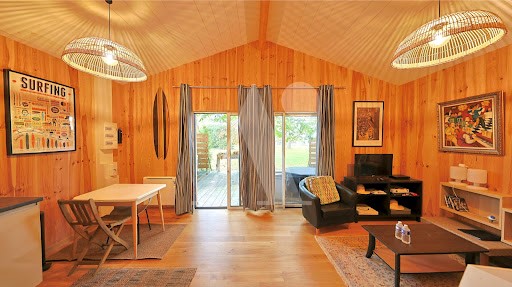
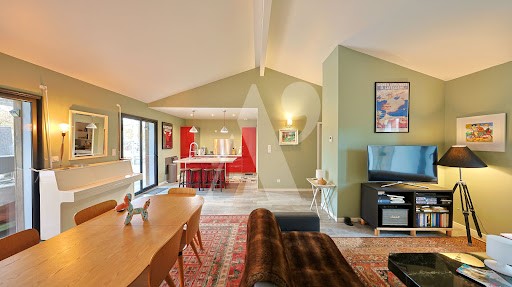
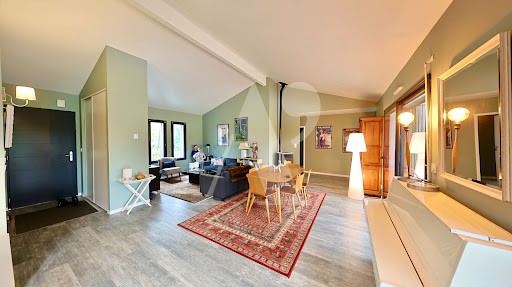
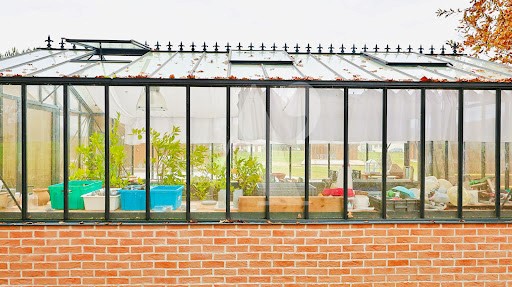
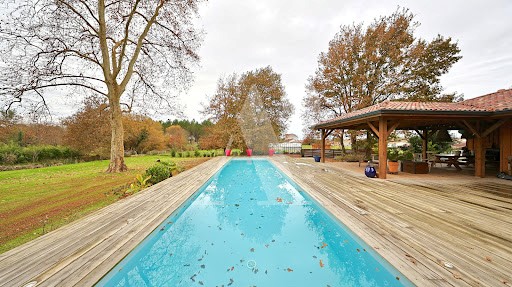
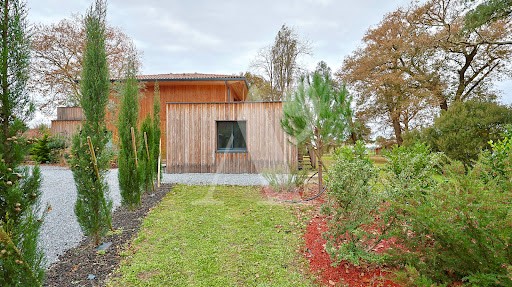
Cette propriété se compose d'une maison d'habitation principale réalisée par l'agence d'architecture Metrogram de style arcachonnaise offrant une surface de 240m2.
Dès l'entrée nous découvrons une habitation chaleureuse composée d'une pièce de réception de 75m2 coiffée par une belle charpente apparente ouvrant sur une terrasse et son couloir de nage, un bureau, un cellier ainsi qu'un espace nuit composé de trois chambres agrémentées de salles d'eau.
L'étage supérieur offre deux chambres, une salle d'eau et d'une terrasse.
Enfin une annexe pouvant faire office de salle de sport, cinéma, bureau pour activité libérale ect complète cette partie.
Une seconde maison de 110m2 composée d'un séjour avec poêle à granulés, une cuisine ouverte ainsi que de 4 chambres chambres. A l'extérieur une terrasse en bois borde la piscine offrant une vue dégagée sur la nature.
Deux superbes chalets en bois de 38m2 chacun composés d'un séjour, d'une chambre avec salle d'eau et terrasse construits dans les règle de l'art par des artisans locaux.
Le tout sur un magnifique parc de plus d'un hectare avec ses chênes lièges centenaires, arbres fruitiers, potager, un ruisseau en bordure de propriété, une charmante serre et un abris jardin.
Ensemble pouvant s'adapter à des projets variés et offrant une forte rentabilité locative. Real estate complex located in the heart of the village of Saint Julien en Born in a privileged environment in the heart of nature just 10 minutes from Contis beach. This property consists of a main house built by the Arcachon-style Metrogram architectural agency offering a surface area of 240m2. Upon entering we discover a warm home composed of a 75m2 reception room topped by a beautiful exposed frame opening onto a terrace and its swimming corridor, an office, a storeroom and a night area composed of three bedrooms with shower rooms. The upper floor offers two bedrooms, a shower room and a terrace. Finally, an annex that can be used as a gym, cinema, office for liberal activity, etc. completes this part. A second house of 110m2 composed of a living room with pellet stove, an open kitchen and 4 bedrooms. Outside, a wooden terrace borders the swimming pool offering an unobstructed view of nature. Two superb wooden chalets of 38m2 each composed of a living room, a bedroom with bathroom and terrace built according to the rules of the art by local craftsmen. All on a magnificent park of more than one hectare with its century-old cork oaks, fruit trees, vegetable garden, a stream on the edge of the property, a charming greenhouse and a garden shed. Set that can be adapted to various projects and offers a strong rental profitability.