3 376 768 PLN
3 368 241 PLN
3 376 768 PLN
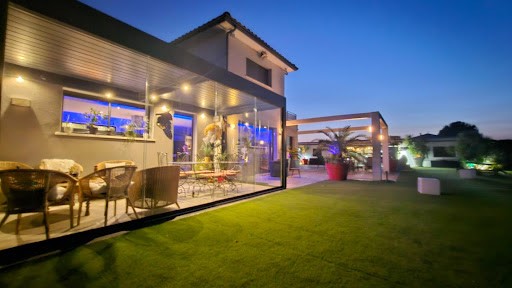
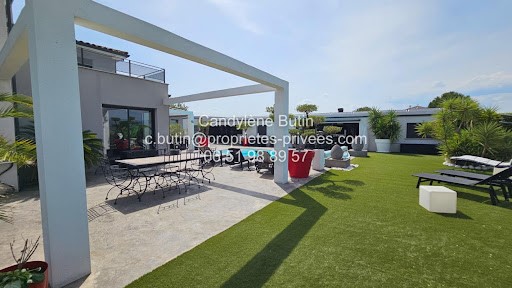
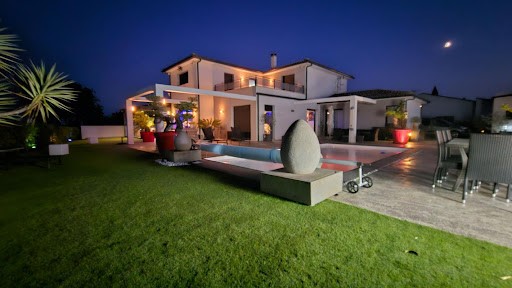
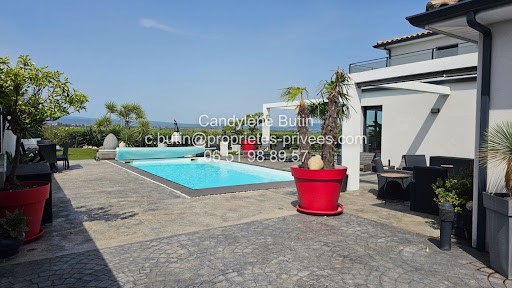
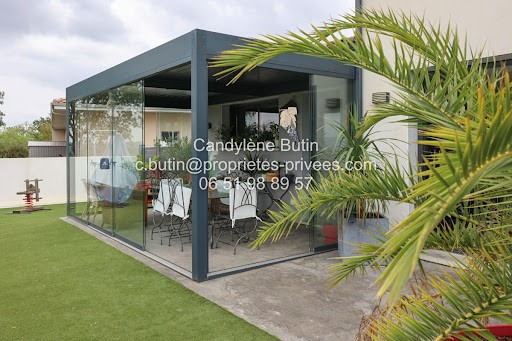
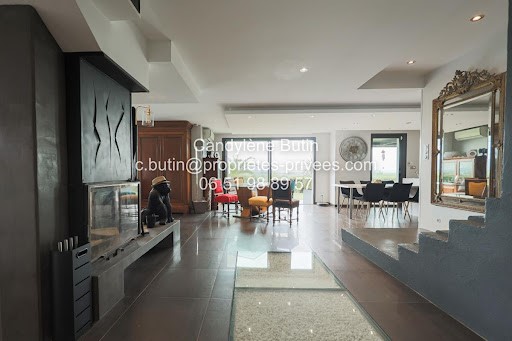
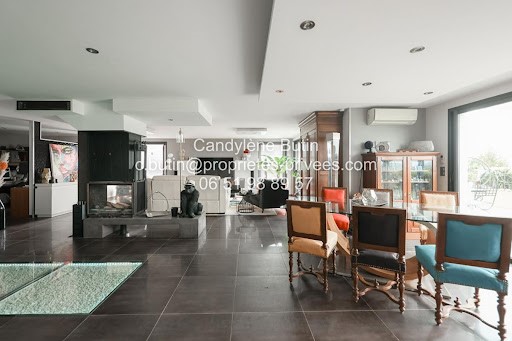
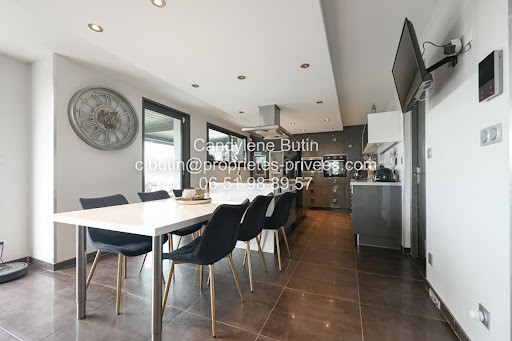
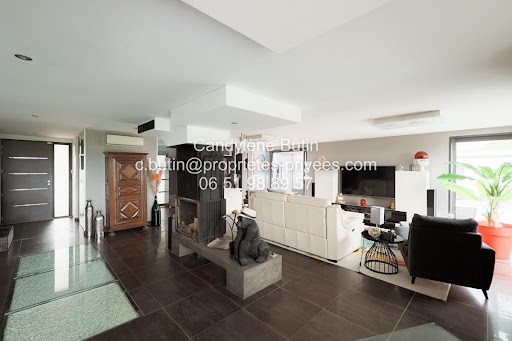
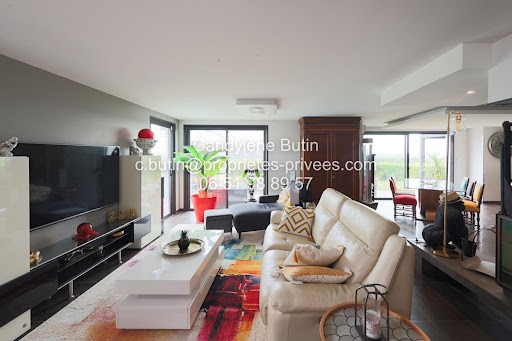
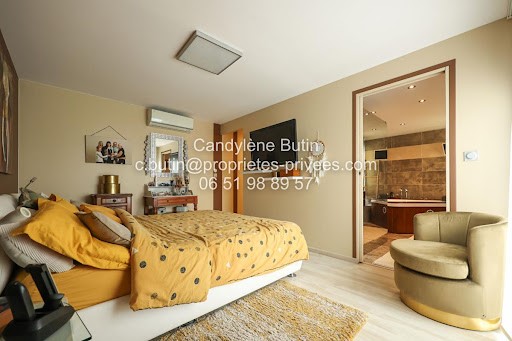
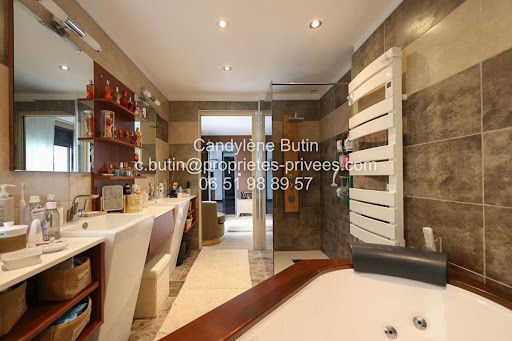
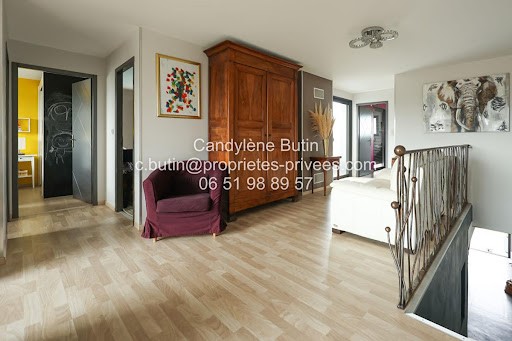
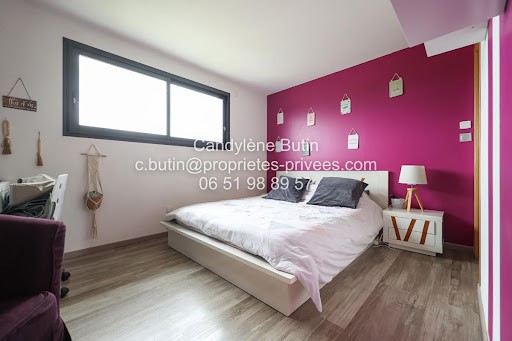
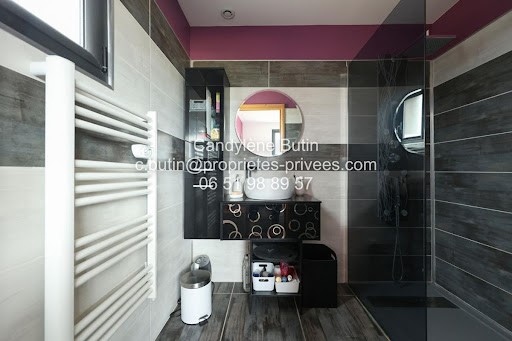
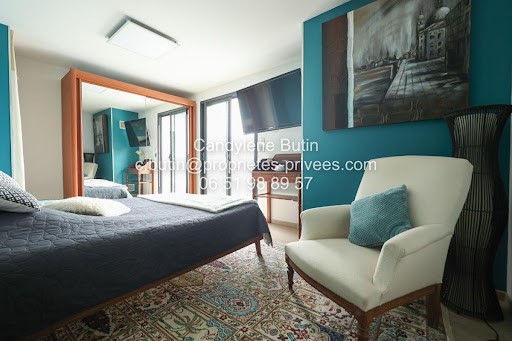
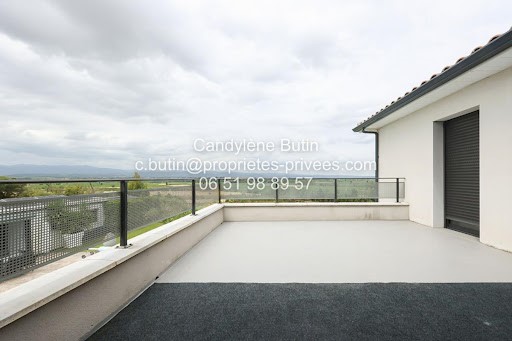
Budget 792,000 euros (fees to be paid by sellers)
As soon as you enter, you will be greeted by a large living space of 80 m², bright and air-conditioned, including a beautiful American kitchen fitted and equipped with quality, a warm fireplace, as well as an office area. This level also houses a sumptuous master suite of 28 m² with a luxurious bathroom, equipped with a whirlpool bath, a walk-in shower, a toilet and a dressing room. A practical and functional laundry room completes the ground floor.
Upstairs, a large hallway offers possibilities of development according to your desires. Two additional bedrooms and a shower room are on this level, as well as a second master suite with private shower room and separate toilet. Several rooms on the first floor give access to a roof terrace, offering a pleasant and sunny outdoor space. The entire villa is air-conditioned, ensuring optimal comfort all year round.
The exterior of the property is equally impressive with a large garage of 37 m² and annexes totalling 72.84 m², including a technical room, a summer kitchen, a shower room and an outdoor WC. These additional spaces offer great comfort and increased functionality to enjoy outdoor living to the fullest. The villa also has a beautiful salt water swimming pool, with views of the surrounding nature, adding a touch of luxury and relaxation.
In addition, the villa includes a self-contained type 2 apartment, perfect for hosting guests or generating rental income. A dedicated room is ideal for a liberal profession, offering a comfortable workspace independent of the main house.
Additional options included: 24 solar panels for optimal energy efficiency and central vacuum for easy home maintenance.
The contemporary architecture of the house, combined with high-end finishes, offers an exceptional living environment. The landscaped garden guarantees tranquility and privacy, while being close to amenities such as schools, shops and transport.
This unique property combines elegance and functionality, making this contemporary villa a true haven of peace. In addition, the proximity to the beautiful landscapes of the area will allow you to enjoy walks and outdoor activities throughout the year. You can also enjoy the pleasures of the local gastronomy, thanks to the many markets and restaurants located nearby.
Mandate 370660 (DPE: B/GES: A)
Estimated average annual energy expenditure for standard use based on energy prices for the year 2015: 1570 euros
To visit and assist you in your project, contact Candylène BUTIN, at ... or AU ... by email at ...
According to article L.561.5 of the Monetary and Financial Code, for the organization of the visit, you will be asked to present an identity document. This advertisement has been written under the editorial responsibility of Candylène BUTIN acting under the status of commercial agent registered with the RSAC BEZIERS 813 711 397 with the SAS PROPRIETES PRIVEES, with a capital of 40,000 euros, ZAC LE CHÊNE FERRÉ - 44 ALLÉE DES CINQ CONTINENTS 44120 VERTOU; SIRET ... , RCS Nantes. Professional card for transactions on buildings and business assets (T) and Real Estate Management (G) n° CPI ... issued by the Nantes - Saint Nazaire Chamber of Commerce and Industry. Escrow account n° ... BPA SAINT-SEBASTIEN-SUR-LOIRE (44230); Guarantee GALIAN - 89 rue de la Boétie, 75008 Paris - n°28137 J for 2,000,000 euros for T and 120,000 euros for G. Professional liability insurance by MMA Entreprise policy n° 120.137.405 Candylène BUTIN (EI) Commercial Agent - RSAC number: BEZIERS 813 711 397 - . Zobacz więcej Zobacz mniej Im charmanten Dorf La Redorte, zwischen Carcassonne und Narbonne, befindet sich diese prächtige zeitgenössische Villa Typ 7 in einer sehr ruhigen und begehrten Gegend. Dieses Haus vereint Modernität und Komfort und ist ideal für eine Familie, die Platz und Lebensqualität sucht.
Budget 792.000 Euro (von den Verkäufern zu zahlende Gebühren)
Sobald Sie eintreten, werden Sie von einer großen Wohnfläche von 80 m² begrüßt, die hell und klimatisiert ist, darunter eine schöne amerikanische Küche, die mit Qualität ausgestattet und ausgestattet ist, ein warmer Kamin sowie ein Bürobereich. Auf dieser Ebene befindet sich auch eine prächtige Master-Suite von 28 m² mit luxuriösem Badezimmer, das mit einer Whirlpool-Badewanne, einer ebenerdigen Dusche, einer Toilette und einem Ankleidezimmer ausgestattet ist. Eine praktische und funktionale Waschküche vervollständigt das Erdgeschoss.
Im Obergeschoss bietet ein großer Flur Entwicklungsmöglichkeiten nach Ihren Wünschen. Zwei weitere Schlafzimmer und ein Duschbad befinden sich auf dieser Ebene, sowie eine zweite Master-Suite mit eigenem Duschbad und separatem WC. Mehrere Zimmer im ersten Stock bieten Zugang zu einer Dachterrasse, die einen angenehmen und sonnigen Außenbereich bietet. Die gesamte Villa ist klimatisiert und sorgt das ganze Jahr über für optimalen Komfort.
Das Äußere des Anwesens ist ebenso beeindruckend mit einer großen Garage von 37 m² und Nebengebäuden von insgesamt 72,84 m², darunter ein Technikraum, eine Sommerküche, ein Duschbad und ein Außen-WC. Diese zusätzlichen Räume bieten großen Komfort und erhöhte Funktionalität, um das Leben im Freien in vollen Zügen zu genießen. Die Villa verfügt auch über einen schönen Salzwasserpool mit Blick auf die umliegende Natur, der einen Hauch von Luxus und Entspannung verleiht.
Darüber hinaus verfügt die Villa über eine eigenständige Typ-2-Wohnung, die sich perfekt für die Beherbergung von Gästen oder die Generierung von Mieteinnahmen eignet. Ein spezieller Raum ist ideal für einen freien Beruf und bietet einen komfortablen Arbeitsplatz, der unabhängig vom Haupthaus ist.
Zusätzliche Optionen: 24 Sonnenkollektoren für optimale Energieeffizienz und Zentralstaubsauger für eine einfache Wartung zu Hause.
Die zeitgenössische Architektur des Hauses, kombiniert mit hochwertigen Oberflächen, bietet ein außergewöhnliches Wohnumfeld. Der angelegte Garten garantiert Ruhe und Privatsphäre und befindet sich in der Nähe von Annehmlichkeiten wie Schulen, Geschäften und Verkehrsmitteln.
Dieses einzigartige Anwesen vereint Eleganz und Funktionalität und macht diese moderne Villa zu einer wahren Oase der Ruhe. Darüber hinaus ermöglicht Ihnen die Nähe zu den schönen Landschaften der Gegend das ganze Jahr über Spaziergänge und Outdoor-Aktivitäten. Sie können auch die Freuden der lokalen Gastronomie genießen, dank der vielen Märkte und Restaurants, die sich in der Nähe befinden.
Mandat 370660 (DPE: B/GES: A)
Geschätzter durchschnittlicher jährlicher Energieaufwand für den Standardverbrauch auf Basis der Energiepreise für das Jahr 2015: 1570 Euro
Um Sie bei Ihrem Projekt zu besuchen und zu unterstützen, wenden Sie sich bitte an Candylène BUTIN in ... oder AU ... per E-Mail an ...
Gemäß Artikel L.561.5 des Währungs- und Finanzgesetzbuches werden Sie für die Organisation des Besuchs aufgefordert, ein Ausweisdokument vorzulegen. Diese Anzeige wurde unter der redaktionellen Verantwortung von Candylène BUTIN verfasst, handelnd als Handelsvertreter, eingetragen bei der RSAC BEZIERS 813 711 397, bei der SAS PROPRIETES PRIVÉES, mit einem Kapital von 40.000 Euro, ZAC LE CHÊNE FERRÉ - 44 ALLÉE DES CINQ CONTINENTS 44120 VERTOU; SIRET ... , RCS Nantes. Berufskarte für Transaktionen mit Gebäuden und Betriebsvermögen (T) und Immobilienverwaltung (G) Nr. CPI ... , ausgestellt von der Industrie- und Handelskammer Nantes - Saint Nazaire. Treuhandkonto Nr ... BPA SAINT-SEBASTIEN-SUR-LOIRE (44230); Garantie GALIAN - 89 rue de la Boétie, 75008 Paris - Nr. 28137 J für 2.000.000 Euro für T und 120.000 Euro für G. Berufshaftpflichtversicherung von MMA Entreprise Police Nr. 120.137.405 Candylène BUTIN (EI) Handelsvertreter - RSAC-Nummer: BEZIERS 813 711 397 - . Située dans le charmant village de La Redorte, entre Carcassonne et Narbonne, cette magnifique villa contemporaine type 7 se trouve dans un quartier très calme et recherché. Alliant modernité et confort, cette maison est idéale pour une famille à la recherche d'espace et de qualité de vie.
Budget 792 000 euros (honoraires à charge vendeurs)
Dès l'entrée, vous serez accueilli par un vaste espace de vie de 80 m², lumineux et climatisé, comprenant une belle cuisine américaine aménagée et équipée de qualité, une cheminée chaleureuse, ainsi qu'un coin bureau. Ce niveau abrite également une somptueuse suite parentale de 28 m² avec une salle de bains luxueuse, équipée d'une baignoire balnéo, d'une douche à l'italienne, d'un WC et d'un dressing. Une buanderie pratique et fonctionnelle vient compléter le rez-de-chaussée.
A l'étage, un grand dégagement offre des possibilités d'aménagement selon vos envies. Deux chambres supplémentaires et une salle d'eau se trouvent à ce niveau, ainsi qu'une seconde suite parentale avec salle d'eau privative et WC indépendant. Plusieurs pièces de l'étage donnent accès à un toit-terrasse, offrant un espace extérieur agréable et ensoleillé. L'ensemble de la villa est climatisé, assurant un confort optimal toute l'année.
L'extérieur de la propriété est tout aussi impressionnant avec un grand garage de 37 m² et des annexes totalisant 72,84 m², comprenant un local technique, une cuisine d'été, une salle d'eau et un WC extérieur. Ces espaces supplémentaires offrent un grand confort et une fonctionnalité accrue pour profiter pleinement de la vie en plein air. La villa dispose également d'une belle piscine au sel, avec vue sur la nature environnante, ajoutant une touche de luxe et de détente.
En outre, la villa comprend un appartement type 2 indépendant, parfait pour accueillir des invités ou générer un revenu locatif. Une pièce dédiée est idéale pour une profession libérale, offrant un espace de travail confortable et indépendant de la maison principale.
Options supplémentaires inclus : 24 panneaux solaires pour une efficacité énergétique optimale et aspiration centralisée pour un entretien facile de la maison.
L'architecture contemporaine de la maison, associée à des finitions haut de gamme, offre un cadre de vie exceptionnel. Le jardin paysager garantit tranquillité et intimité, tout en étant à proximité des commodités telles que les écoles, les commerces et les transports.
Cette propriété unique allie élégance et fonctionnalité, faisant de cette villa contemporaine un véritable havre de paix. De plus, la proximité des magnifiques paysages de la région vous permettra de profiter de promenades et d'activités en plein air tout au long de l'année. Vous pourrez également savourer les plaisirs de la gastronomie locale, grâce aux nombreux marchés et restaurants situés à proximité.
Mandat 370660 (DPE: B/GES: A)
Montant moyen estimé des dépenses annuelles d'énergie pour un usage standard établi à partir des prix de l'énergie de l'année 2015 : 1570 euros
Pour visiter et vous accompagner dans votre projet, contactez Candylène BUTIN, au ... ou AU ... par courriel à ...
Selon l'article L.561.5 du Code Monétaire et Financier, pour l'organisation de la visite, la présentation d'une pièce d'identité vous sera demandée.
Cette présente annonce a été rédigée sous la responsabilité éditoriale de Candylène BUTIN agissant sous le statut d'agent commercial immatriculé au RSAC BEZIERS 813 711 397 auprès de la SAS PROPRIETES PRIVEES, au capital de 40 000 euros, ZAC LE CHÊNE FERRÉ - 44 ALLÉE DES CINQ CONTINENTS 44120 VERTOU; SIRET ... , RCS Nantes. Carte professionnelle Transactions sur immeubles et fonds de commerce (T) et Gestion immobilière (G) n° CPI ... délivrée par la CCI Nantes - Saint Nazaire. Compte séquestre n° ... BPA SAINT-SEBASTIEN-SUR-LOIRE (44230) ; Garantie GALIAN - 89 rue de la Boétie, 75008 Paris - n°28137 J pour 2 000 000 euros pour T et 120 000 euros pour G. Assurance responsabilité civile professionnelle par MMA Entreprise n° de police 120.137.405
Candylène BUTIN (EI) Agent Commercial - Numéro RSAC : BEZIERS 813 711 397 - . Located in the charming village of La Redorte, between Carcassonne and Narbonne, this magnificent contemporary villa type 7 is located in a very quiet and sought-after area. Combining modernity and comfort, this house is ideal for a family looking for space and quality of life.
Budget 792,000 euros (fees to be paid by sellers)
As soon as you enter, you will be greeted by a large living space of 80 m², bright and air-conditioned, including a beautiful American kitchen fitted and equipped with quality, a warm fireplace, as well as an office area. This level also houses a sumptuous master suite of 28 m² with a luxurious bathroom, equipped with a whirlpool bath, a walk-in shower, a toilet and a dressing room. A practical and functional laundry room completes the ground floor.
Upstairs, a large hallway offers possibilities of development according to your desires. Two additional bedrooms and a shower room are on this level, as well as a second master suite with private shower room and separate toilet. Several rooms on the first floor give access to a roof terrace, offering a pleasant and sunny outdoor space. The entire villa is air-conditioned, ensuring optimal comfort all year round.
The exterior of the property is equally impressive with a large garage of 37 m² and annexes totalling 72.84 m², including a technical room, a summer kitchen, a shower room and an outdoor WC. These additional spaces offer great comfort and increased functionality to enjoy outdoor living to the fullest. The villa also has a beautiful salt water swimming pool, with views of the surrounding nature, adding a touch of luxury and relaxation.
In addition, the villa includes a self-contained type 2 apartment, perfect for hosting guests or generating rental income. A dedicated room is ideal for a liberal profession, offering a comfortable workspace independent of the main house.
Additional options included: 24 solar panels for optimal energy efficiency and central vacuum for easy home maintenance.
The contemporary architecture of the house, combined with high-end finishes, offers an exceptional living environment. The landscaped garden guarantees tranquility and privacy, while being close to amenities such as schools, shops and transport.
This unique property combines elegance and functionality, making this contemporary villa a true haven of peace. In addition, the proximity to the beautiful landscapes of the area will allow you to enjoy walks and outdoor activities throughout the year. You can also enjoy the pleasures of the local gastronomy, thanks to the many markets and restaurants located nearby.
Mandate 370660 (DPE: B/GES: A)
Estimated average annual energy expenditure for standard use based on energy prices for the year 2015: 1570 euros
To visit and assist you in your project, contact Candylène BUTIN, at ... or AU ... by email at ...
According to article L.561.5 of the Monetary and Financial Code, for the organization of the visit, you will be asked to present an identity document. This advertisement has been written under the editorial responsibility of Candylène BUTIN acting under the status of commercial agent registered with the RSAC BEZIERS 813 711 397 with the SAS PROPRIETES PRIVEES, with a capital of 40,000 euros, ZAC LE CHÊNE FERRÉ - 44 ALLÉE DES CINQ CONTINENTS 44120 VERTOU; SIRET ... , RCS Nantes. Professional card for transactions on buildings and business assets (T) and Real Estate Management (G) n° CPI ... issued by the Nantes - Saint Nazaire Chamber of Commerce and Industry. Escrow account n° ... BPA SAINT-SEBASTIEN-SUR-LOIRE (44230); Guarantee GALIAN - 89 rue de la Boétie, 75008 Paris - n°28137 J for 2,000,000 euros for T and 120,000 euros for G. Professional liability insurance by MMA Entreprise policy n° 120.137.405 Candylène BUTIN (EI) Commercial Agent - RSAC number: BEZIERS 813 711 397 - .