POBIERANIE ZDJĘĆ...
Dom & dom jednorodzinny for sale in Sugar Hill
1 437 132 PLN
Dom & dom jednorodzinny (Na sprzedaż)
3 r
3 bd
2 ba
Źródło:
EDEN-T102855983
/ 102855983
Źródło:
EDEN-T102855983
Kraj:
US
Miasto:
Reevesville
Kod pocztowy:
29471
Kategoria:
Mieszkaniowe
Typ ogłoszenia:
Na sprzedaż
Typ nieruchomości:
Dom & dom jednorodzinny
Pokoje:
3
Sypialnie:
3
Łazienki:
2
Pralka:
Tak
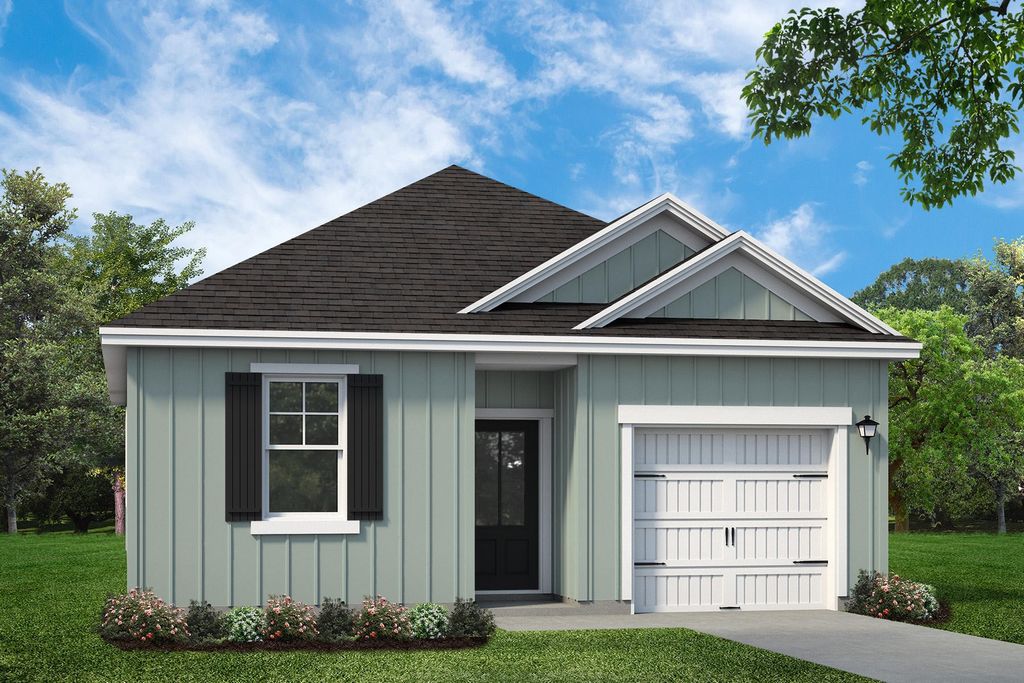
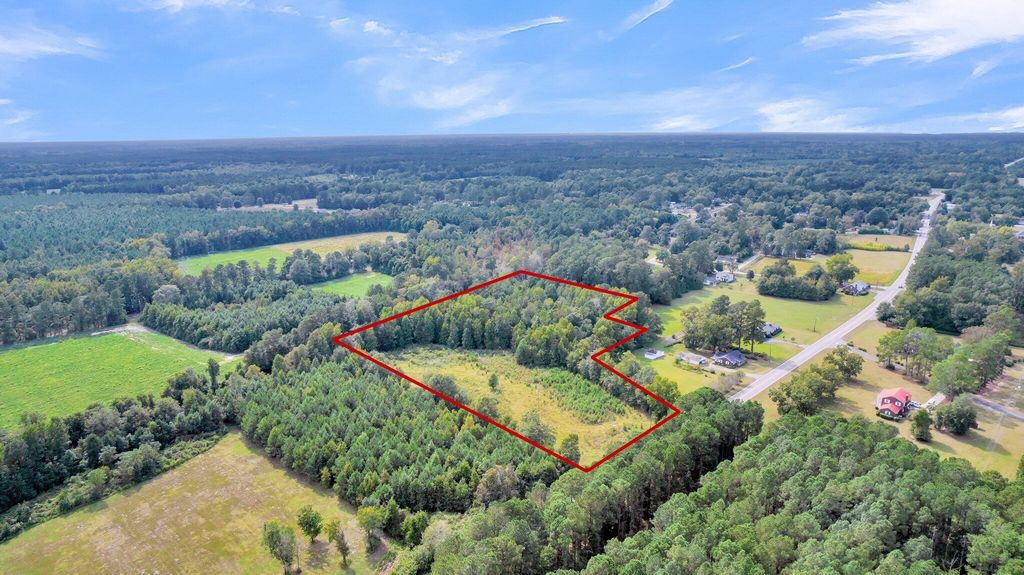
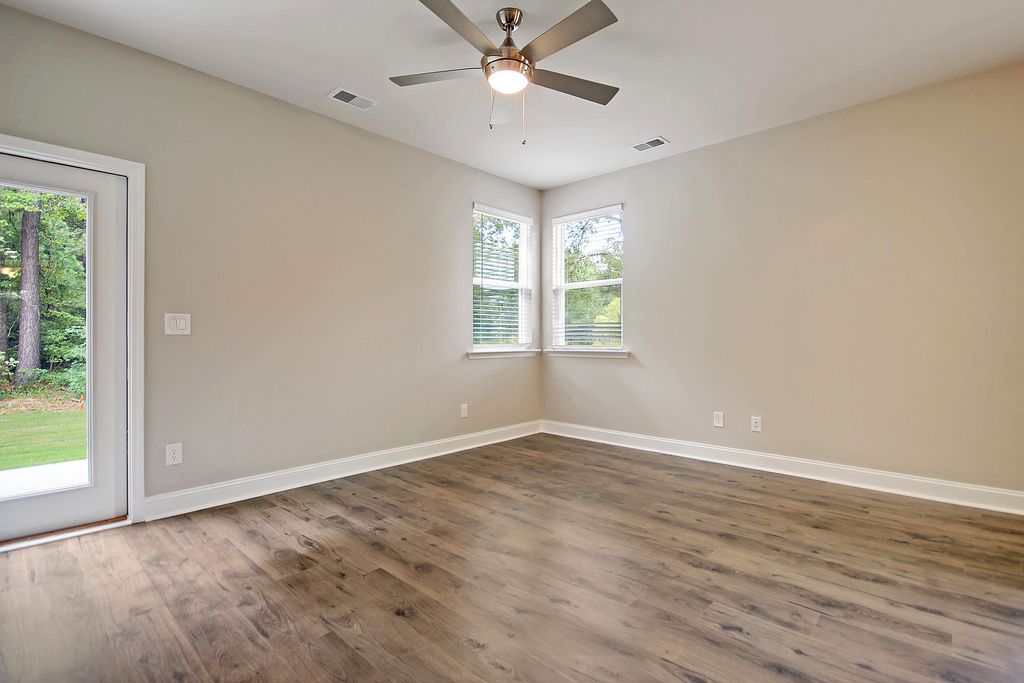
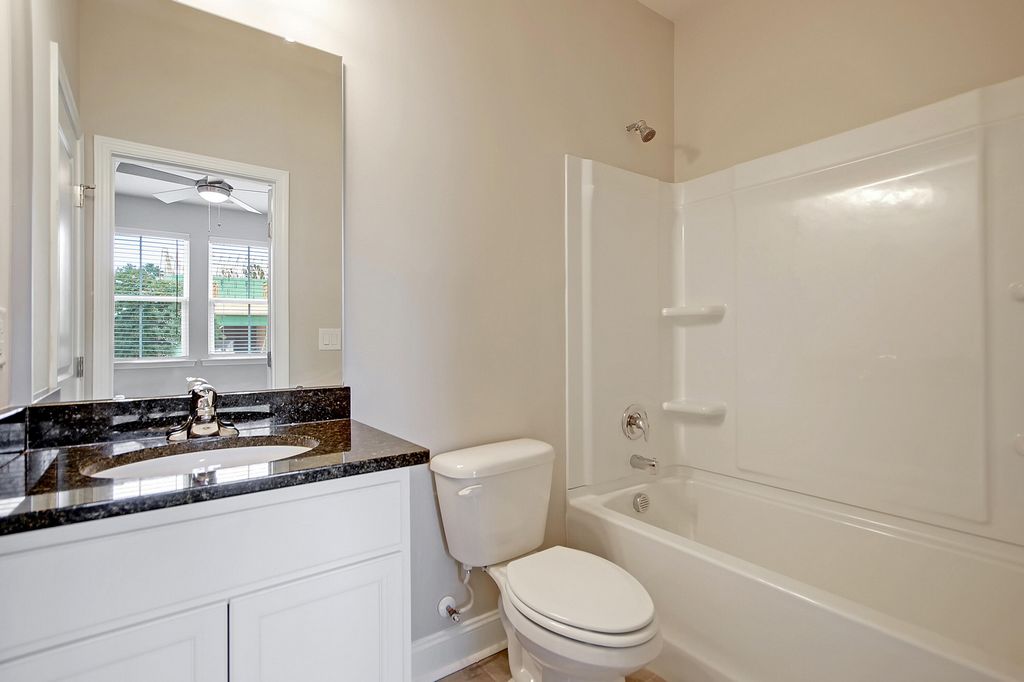
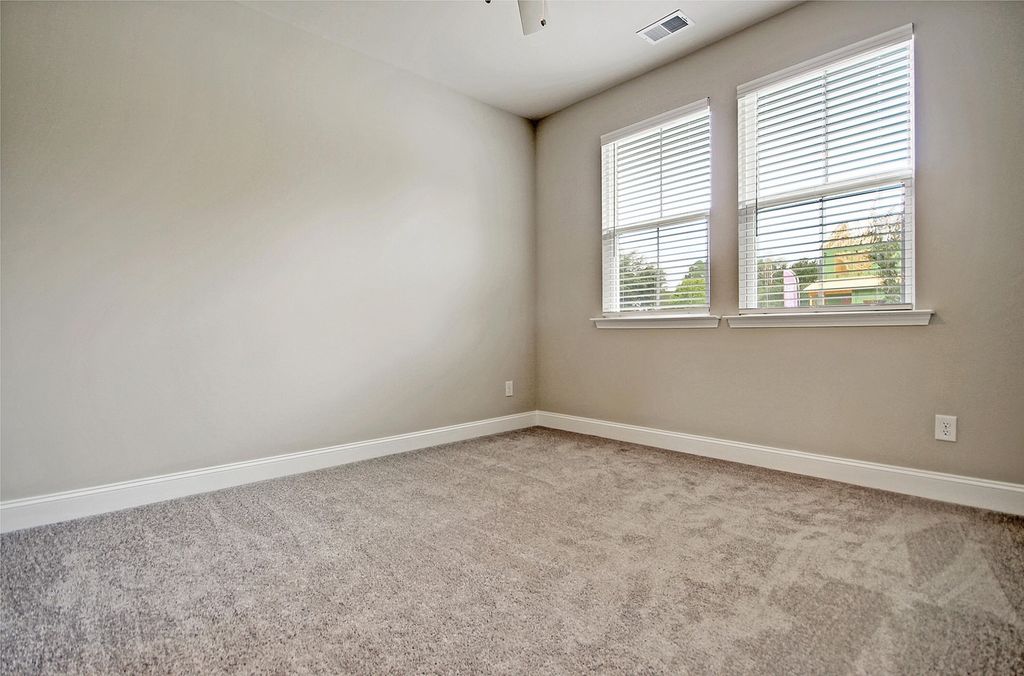
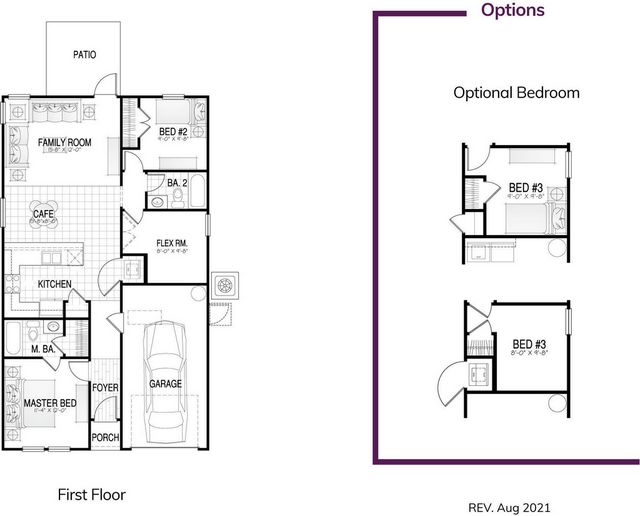
Features:
- Washing Machine Zobacz więcej Zobacz mniej The Murdock floor plan is designed to fit your lifestyle perfectly. Whether you're looking for single-level living or downsizing, this home offers the right size and layout. The open floor plan seamlessly connects the kitchen, dining area, and family room, creating a spacious and inviting atmosphere. The owner's suite is located near the foyer, providing a private retreat away from the main living area and other rooms. The second bedroom, located at the back of the home, shares a full bath with a flex room, which can easily be converted into a third bedroom. With just over 1,000 square feet, the Murdock floor plan offers everything you need in a home, including the convenience of living without stairs or extra steps. This home includes a one car garage and additional interior options! Head West On Us-78 W/w Jim Bilton Blvd Toward Winningham Rd Continue To Follow Us-78 W Destination Will Be On The Left
Features:
- Washing Machine