1 766 864 PLN
198 m²
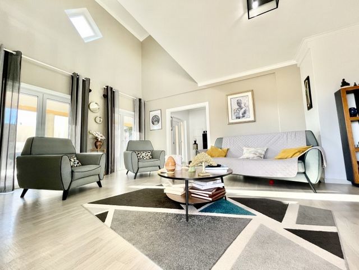
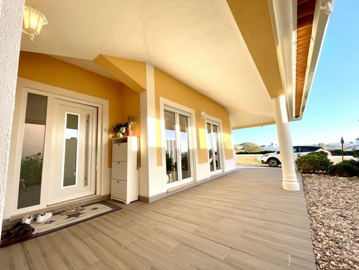
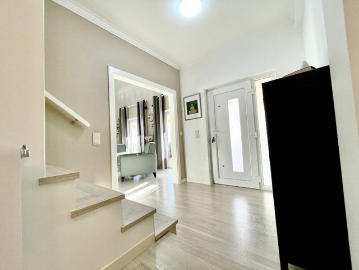


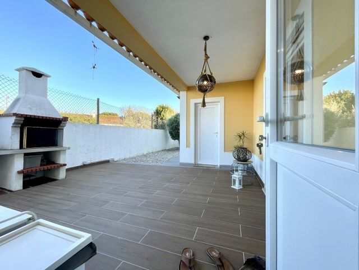

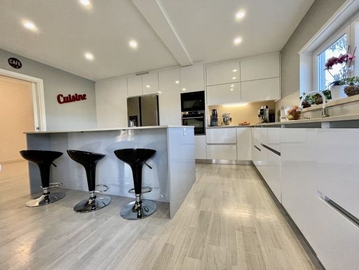
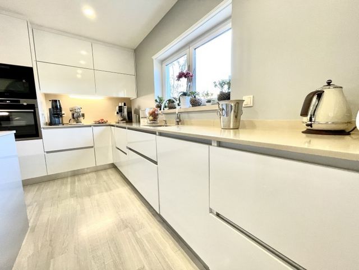
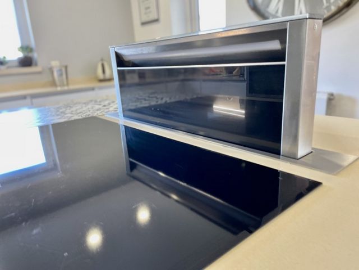
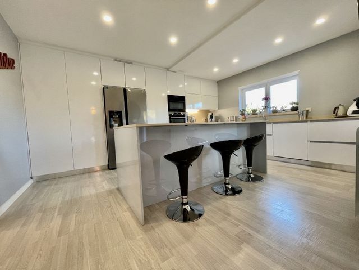
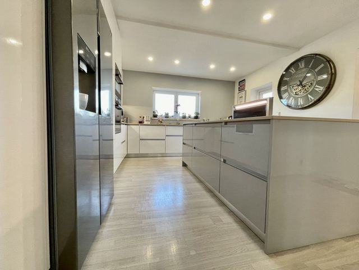
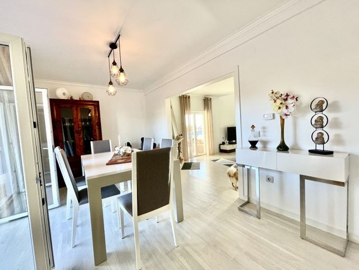
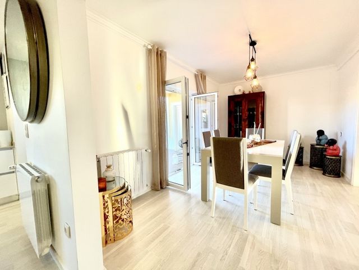
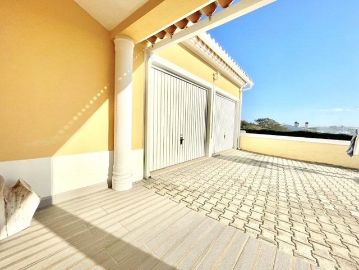
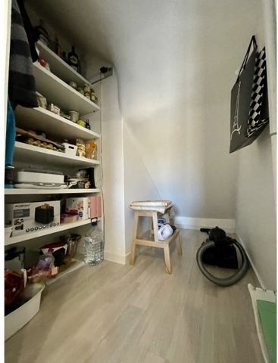
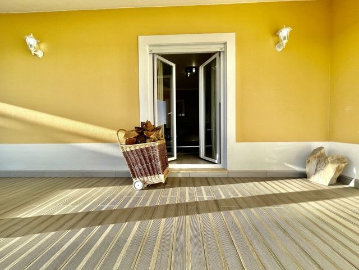

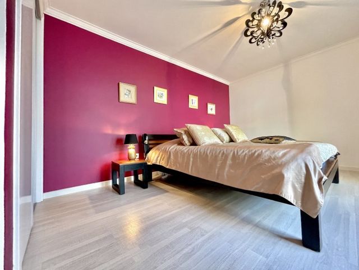
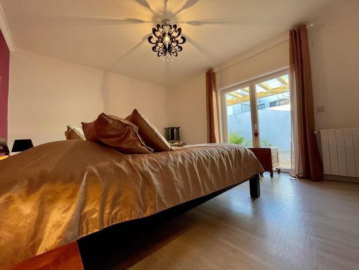
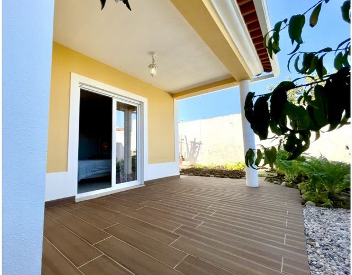
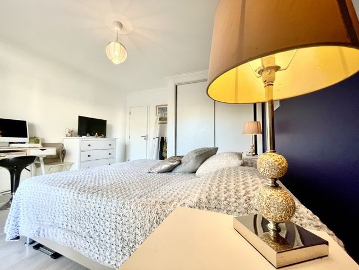
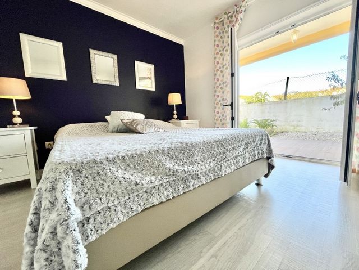
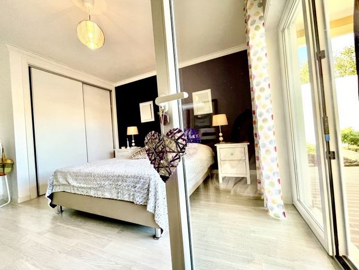

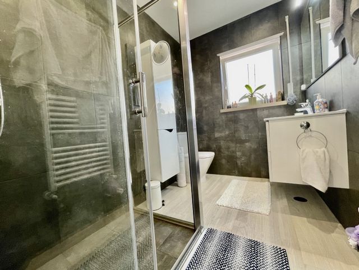
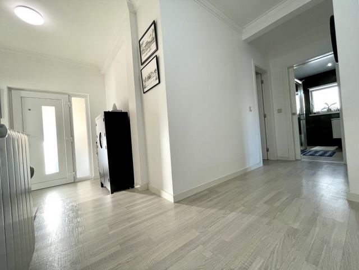
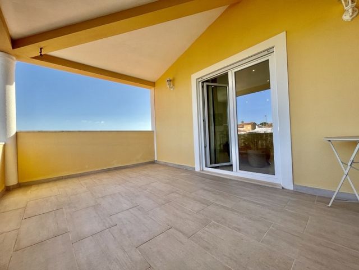
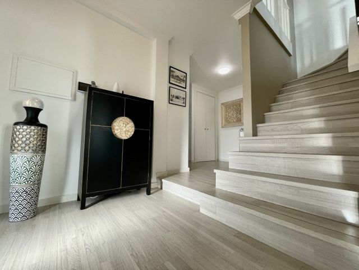
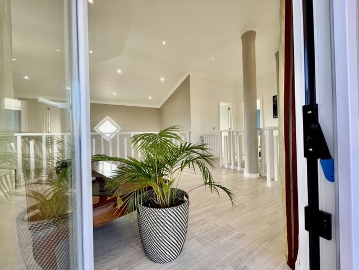
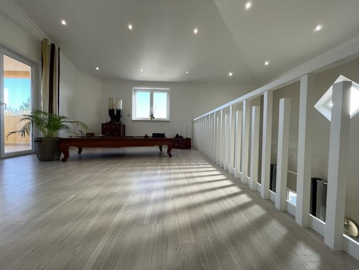
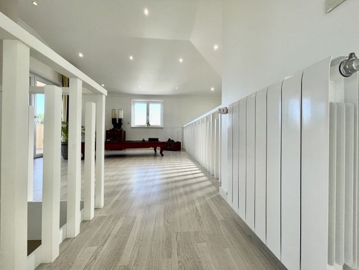
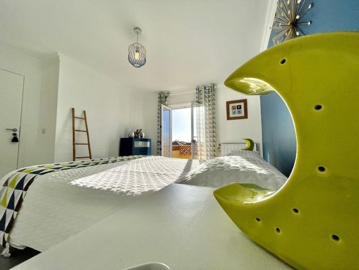
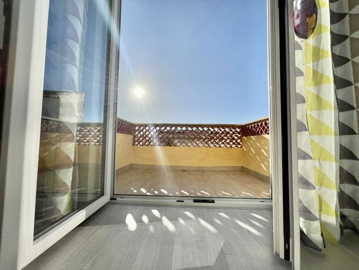
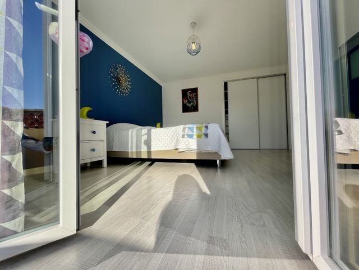
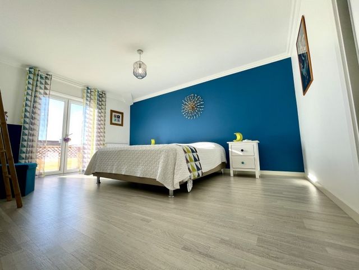

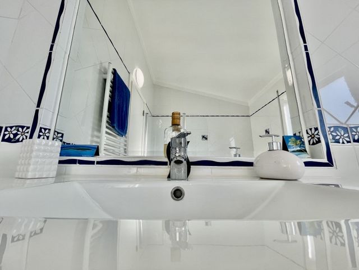

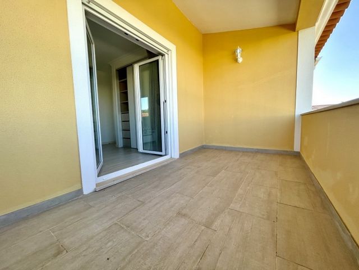
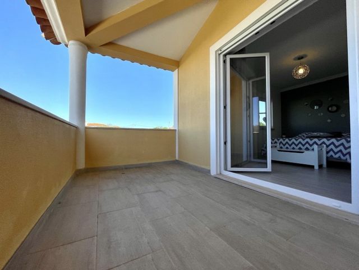
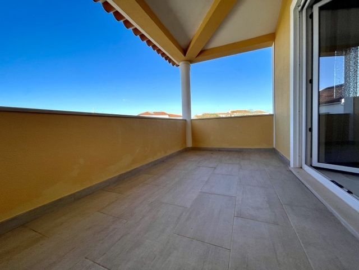
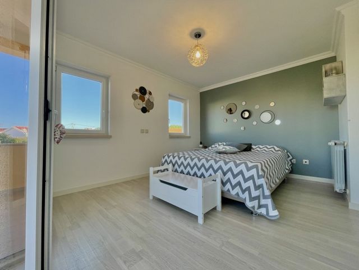
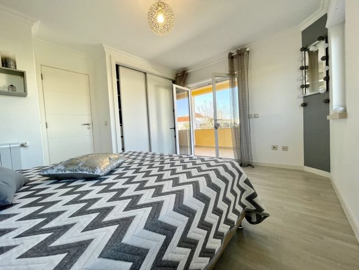
Living room: equipped with a wood-burning fireplace.
Dining room: located between the living room and kitchen.
Kitchen: includes a pantry and is fully equipped (AEG induction hob, LG American-style fridge, AEG oven, AEG dishwasher, AEG microwave with oven function, and Siemens extractor fan).
2 bedrooms: both with built-in wardrobes.
Bathroom: with a window, walk-in shower, sliding door, and heated towel rail.First floor layout: Spacious hall: with access to a large terrace, ideal for an office, reading room, or additional living space.
Bathroom: with a window, single bathtub, sliding door, and heated towel rail.
2 bedrooms: both with built-in wardrobes. One has access to a terrace, while the other opens onto a balcony.Outdoor areas: Landscaped gardens
Several covered areas
Barbecue area with a sink near the kitchen.Garage: Automatic gates
Laundry area
Space for 2 vehiclesFeatures: Oscillating double-glazed windows (Schüco brand).
Electric shutters.
Laminated flooring throughout the house.
False ceilings with built-in lighting in the first-floor hall.
Central heating system powered by diesel, with a boiler for hot water.
Heated towel rails in the bathrooms.
Motorized gates with remote control.
Video intercom.
Fiber-optic internet connection.
Fully equipped kitchen.
Wood-burning fireplace with heat distribution to the dining room and hall.Location: Situated in a quiet area of Lourinhã municipality, just 7 km from the town center and all services, and 2 km from Areia Branca Beach. Zobacz więcej Zobacz mniej Esta espaciosa propiedad consta de una planta baja y una primera planta, complementadas por un garaje y una zona exterior que rodea la casa.Todas las estancias tienen acceso directo al exterior: en la planta baja, a la zona ajardinada, y en la primera planta, a balcones o terrazas.La propiedad está completamente cerrada y equipada con puertas automáticas.Distribución de la planta baja:Hall de entrada: conecta con todas las estancias de la planta baja y da acceso a la escalera que conduce a la primera planta.
Salón: equipado con una chimenea de leña.
Comedor: situado entre el salón y la cocina.
Cocina: incluye despensa y está totalmente equipada (placa de inducción AEG, nevera LG estilo americano, horno AEG, lavavajillas AEG, microondas AEG con función de horno, y campana extractora Siemens).
2 dormitorios: ambos con armarios empotrados.
Cuarto de baño: con ventana, ducha a ras de suelo, puerta corredera y toallero eléctrico.Distribución de la primera planta:Amplio vestíbulo: con acceso a una gran terraza, ideal para un despacho, una sala de lectura o un espacio habitable adicional.
Cuarto de baño: con ventana, bañera individual, puerta corredera y toallero eléctrico.
2 dormitorios: ambos con armarios empotrados. Uno tiene acceso a una terraza, mientras que el otro se abre a un balcón.Zonas exteriores:Jardines
Varias áreas cubiertas
Zona de barbacoa con fregadero cerca de la cocina.Garaje:Puertas automáticas
Área de lavandería
Espacio para 2 vehículosFunciones:Ventanas oscilantes de doble acristalamiento (marca Schüco).
Persianas eléctricas.
Suelo laminado en toda la vivienda.
Falsos techos con iluminación incorporada en el hall de la primera planta.
Sistema de calefacción central alimentado por gasoil, con caldera para agua caliente.
Toalleros calefactables en los baños.
Portones motorizados con mando a distancia.
Videoportero.
Conexión a internet por fibra óptica.
Cocina totalmente equipada.
Chimenea de leña con distribución de calor al comedor y recibidor.Ubicación: Situado en una zona tranquila del municipio de Lourinhã, a solo 7 km del centro de la ciudad y de todos los servicios, y a 2 km de la playa de Areia Branca. Cette maison spacieuse se compose d'un rez-de-chaussée et d'un premier étage, complétés par un garage et un espace extérieur qui entoure la propriété. Toutes les pièces bénéficient d'un accès direct à l'extérieur : au rez-de-chaussée, elles ouvrent sur le jardin, tandis qu'au premier étage, elles donnent sur des balcons ou des terrasses.La propriété est entièrement clôturée et équipée de portails automatiques.Disposition du rez-de-chaussée :
- Hall d'entrée: distribue vers toutes les pièces et donne accès à l'escalier menant au premier étage.
- Salon: équipé d'un insert à bois.
- Salle à manger : située entre le salon et la cuisine.
- Cuisine : dotée d'une buanderie et entièrement équipée (plaque à induction AEG, réfrigérateur américain LG, four AEG, lave-vaisselle AEG, micro-ondes AEG avec option four, et hotte Siemens).
- 2 chambres : avec placards intégrés.
- Salle de bain : avec fenêtre, douche à l'italienne, porte coulissante, et sèche-serviettes chauffant. Disposition du 1er étage :
- Hall spacieux : avec accès à une grande terrasse, idéal pour un bureau, une salle de lecture ou un espace de vie supplémentaire.
- Salle de bain: avec fenêtre, baignoire, porte coulissante et sèche-serviettes chauffant.
- 2 chambres : chacune avec placard intégré. L'une dispose d'un accès à une terrasse, l'autre à un balcon.Espaces extérieurs :
- Jardin paysagé
- Plusieurs pergolas
- Espace barbecue avec évier à proximité de la cuisine.Garage :
- Portails automatiques
- Buanderie
- Capacité pour 2 véhiculesÉquipements :
- Fenêtres oscillo-battantes à double vitrage (marque Schüco).
- Volets roulants électriques.
- Sols stratifiés dans toute la maison.
- Plafonds avec éclairage encastré dans le hall du 1er étage.
- Chauffage central au fioul avec chaudière pour l'eau chaude.
- Sèche-serviettes chauffants dans les salles de bain.
- Portails motorisés à télécommande.
- Vidéophone.
- Connexion Internet par fibre optique.
- Cuisine équipée.
- Insert à bois avec diffusion de chaleur vers la salle à manger et le hall.Localisation : Située dans un quartier paisible de la commune de Lourinhã, à seulement 7 km du centre-ville et de ses commodités, et à 2 km de la plage de Areia Branca. Questa spaziosa proprietà è composta da un piano terra e un primo piano, completati da un garage e da un'area esterna che circonda la casa.Tutti gli ambienti hanno accesso diretto all'esterno: al piano terra, alla zona giardino, e al primo piano, a balconi o terrazze.La proprietà è completamente recintata e dotata di cancelli automatici.Disposizione piano terra:Ingresso: collega a tutti gli ambienti del piano terra e dà accesso alla scala che porta al primo piano.
Soggiorno: dotato di camino a legna.
Sala da pranzo: situata tra il soggiorno e la cucina.
Cucina: include una dispensa ed è completamente attrezzata (piano cottura a induzione AEG, frigorifero LG in stile americano, forno AEG, lavastoviglie AEG, forno a microonde AEG con funzione forno e cappa aspirante Siemens).
2 camere da letto: entrambe con armadi a muro.
Bagno: con finestra, cabina doccia, porta scorrevole e portasciugamani riscaldato.Disposizione del primo piano:Ampio ingresso: con accesso a un'ampia terrazza, ideale per un ufficio, una sala lettura o un ulteriore spazio abitativo.
Bagno: con finestra, vasca singola, porta scorrevole e scaldasalviette.
2 camere da letto: entrambe con armadi a muro. Una ha accesso a una terrazza, mentre l'altra si apre su un balcone.Aree esterne:Giardini paesaggistici
Diverse aree coperte
Area barbecue con lavello vicino alla cucina.Garage:Cancelli automatici
Zona lavanderia
Spazio per 2 veicoliTratti somatici:Finestre con doppi vetri oscillanti (marca Schüco).
Tapparelle elettriche.
Pavimenti in laminato in tutta la casa.
Controsoffitti con illuminazione integrata nella hall del primo piano.
Impianto di riscaldamento centralizzato alimentato a gasolio, con caldaia per l'acqua calda.
Portasciugamani riscaldati nei bagni.
Cancelli motorizzati con telecomando.
Videocitofono.
Connessione internet in fibra ottica.
Cucina completamente attrezzata.
Camino a legna con distribuzione del calore alla sala da pranzo e al salone.Ubicazione: Situato in una zona tranquilla del comune di Lourinhã, a soli 7 km dal centro della città e da tutti i servizi, e a 2 km dalla spiaggia di Areia Branca. Esta espaçosa moradia é composta por rés-do-chão e primeiro andar, complementados por uma garagem e um espaço exterior que envolve toda a propriedade.Todas as divisões têm acesso direto ao exterior: no rés-do-chão, às áreas do logradouro, e no primeiro andar, a varandas ou terraços.A propriedade está totalmente murada e equipada com portões automáticos.Distribuição do rés-do-chão: Hall de entrada: distribui para todas as divisões do rés-do-chão e dá acesso às escadas para o primeiro andar.
Sala de estar: equipada com recuperador de calor.
Sala de refeições: situada entre a sala de estar e a cozinha.
Cozinha: com despensa e totalmente equipada (placa de indução AEG, frigorífico americano LG, forno AEG, máquina de lavar louça AEG, micro-ondas AEG com opção de forno e exaustor Siemens).
2 quartos: ambos com roupeiros embutidos.
Casa de banho: com janela, base de duche, porta de correr e toalheiro aquecido.Distribuição do primeiro andar: Hall espaçoso: com acesso a um amplo terraço, ideal para um escritório, sala de leitura ou zona de estar adicional.
Casa de banho: com janela, banheira simples, porta de correr e toalheiro aquecido.
2 quartos: ambos com roupeiros embutidos, sendo que um tem acesso a um terraço e o outro a uma varanda.Espaços exteriores: Áreas ajardinadas
Vários alpendres
Churrasqueira com lava-loiça junto à cozinha.Garagem: Portões automáticos
Lavandaria
Espaço para 2 viaturasEquipamentos: Janelas oscilo-batentes com vidros duplos (marca Schüco).
Estores elétricos.
Pavimento laminado em todas as divisões.
Tetos falsos com iluminação embutida no hall do primeiro andar.
Aquecimento central a gasóleo com caldeira para aquecimento de águas.
Toalheiros aquecidos nas casas de banho.
Portões automatizados com comando à distância.
Vídeo porteiro.
Internet por fibra ótica.
Cozinha totalmente equipada.
Recuperador de calor com saída para a sala de refeições e para o hall.Localização: Situada numa zona tranquila do concelho da Lourinhã, a apenas 7 km do centro e de todos os serviços, e a 2 km da Praia da Areia Branca. This spacious property consists of a ground floor and a first floor, complemented by a garage and an outdoor area surrounding the house.All rooms have direct access to the outside: on the ground floor, to the garden area, and on the first floor, to balconies or terraces.The property is fully enclosed and equipped with automatic gates.Ground floor layout: Entrance hall: connects to all the ground floor rooms and provides access to the staircase leading to the first floor.
Living room: equipped with a wood-burning fireplace.
Dining room: located between the living room and kitchen.
Kitchen: includes a pantry and is fully equipped (AEG induction hob, LG American-style fridge, AEG oven, AEG dishwasher, AEG microwave with oven function, and Siemens extractor fan).
2 bedrooms: both with built-in wardrobes.
Bathroom: with a window, walk-in shower, sliding door, and heated towel rail.First floor layout: Spacious hall: with access to a large terrace, ideal for an office, reading room, or additional living space.
Bathroom: with a window, single bathtub, sliding door, and heated towel rail.
2 bedrooms: both with built-in wardrobes. One has access to a terrace, while the other opens onto a balcony.Outdoor areas: Landscaped gardens
Several covered areas
Barbecue area with a sink near the kitchen.Garage: Automatic gates
Laundry area
Space for 2 vehiclesFeatures: Oscillating double-glazed windows (Schüco brand).
Electric shutters.
Laminated flooring throughout the house.
False ceilings with built-in lighting in the first-floor hall.
Central heating system powered by diesel, with a boiler for hot water.
Heated towel rails in the bathrooms.
Motorized gates with remote control.
Video intercom.
Fiber-optic internet connection.
Fully equipped kitchen.
Wood-burning fireplace with heat distribution to the dining room and hall.Location: Situated in a quiet area of Lourinhã municipality, just 7 km from the town center and all services, and 2 km from Areia Branca Beach. Эта просторная недвижимость состоит из первого и второго этажей, дополненных гаражом и открытой площадкой вокруг дома.Все комнаты имеют прямой выход наружу: на первом этаже – в садовую зону, а на втором этаже – на балконы или террасы.Недвижимость полностью огорожена и оборудована автоматическими воротами.Планировка первого этажа:Прихожая: соединяется со всеми комнатами первого этажа и обеспечивает доступ к лестнице, ведущей на второй этаж.
Гостиная: оборудована дровяным камином.
Столовая: расположена между гостиной и кухней.
Кухня: включает в себя кладовую и полностью оборудована (индукционная плита AEG, холодильник LG в американском стиле, духовка AEG, посудомоечная машина AEG, микроволновая печь AEG с функцией духовки и вытяжной вентилятор Siemens).
2 спальни: обе со встроенными шкафами.
Ванная комната: с окном, душевой кабиной, раздвижной дверью и полотенцесушителем.Планировка первого этажа:Просторный холл: с выходом на большую террасу, идеально подходит для офиса, читального зала или дополнительной жилой площади.
Ванная комната: с окном, односпальной ванной, раздвижной дверью и полотенцесушителем.
2 спальни: обе со встроенными шкафами. Из одного номера можно выйти на террасу, а из другого — на балкон.Открытые площадки:Ландшафтные сады
Несколько крытых зон
Зона барбекю с раковиной рядом с кухней.Гараж:Автоматические ворота
Прачечная
Место для 2 автомобилейФункции:Качающиеся стеклопакеты (марки Schüco).
Электрические жалюзи.
Ламинат по всему дому.
Подвесные потолки со встроенной подсветкой в холле первого этажа.
Система центрального отопления работает на дизельном топливе, с бойлером для горячей воды.
Полотенцесушители в ванных комнатах.
Моторизованные ворота с дистанционным управлением.
Видеодомофон.
Оптоволоконное подключение к Интернету.
Полностью оборудованная кухня.
Дровяной камин с распределением тепла в столовую и зал.Расположение: Расположен в тихом районе муниципалитета Лориньян, всего в 7 км от центра города и всех услуг, а также в 2 км от пляжа Арейя-Бранка. Deze ruime woning bestaat uit een begane grond en een eerste verdieping, aangevuld met een garage en een buitenruimte rondom het huis.Alle kamers hebben directe toegang tot de buitenkant: op de begane grond tot de tuin en op de eerste verdieping tot balkons of terrassen.Het terrein is volledig omheind en voorzien van automatische poorten.Indeling begane grond:Entree, hal: sluit aan op alle vertrekken op de begane grond en biedt toegang tot de trap naar de eerste verdieping.
Woonkamer: voorzien van een houtgestookte open haard.
Eetkamer: gelegen tussen de woonkamer en de keuken.
Keuken: is voorzien van een bijkeuken en is van alle gemakken voorzien (AEG inductiekookplaat, LG Amerikaanse koelkast, AEG oven, AEG vaatwasser, AEG magnetron met ovenfunctie en Siemens afzuigkap).
2 slaapkamers: beide met inbouwkasten.
Badkamer: met raam, inloopdouche, schuifpui en verwarmd handdoekenrek.Indeling eerste verdieping:Ruime hal: met toegang tot een groot terras, ideaal voor een werkkamer, leeskamer of extra leefruimte.
Badkamer: met een raam, een enkel bad, een schuifdeur en een verwarmd handdoekenrek.
2 slaapkamers: beide met inbouwkasten. De ene heeft toegang tot een terras, terwijl de andere uitkomt op een balkon.Buitenruimtes:Aangelegde tuinen
Verschillende overdekte ruimtes
Barbecue met een gootsteen in de buurt van de keuken.Garage:Automatische poorten
Wasruimte
Ruimte voor 2 voertuigenFuncties:Oscillerende dubbele beglazing (merk Schüco).
Elektrische rolluiken.
Laminaatvloer door het hele huis.
Verlaagde plafonds met ingebouwde verlichting in de hal op de eerste verdieping.
Centrale verwarming op diesel, met een boiler voor warm water.
Verwarmde handdoekrekken in de badkamers.
Gemotoriseerde poorten met afstandsbediening.
Video-intercom.
Glasvezel internetverbinding.
Volledig ingerichte keuken.
Houtgestookte open haard met warmteverdeling naar de eetkamer en hal.Locatie: Gelegen in een rustige omgeving van de gemeente Lourinhã, op slechts 7 km van het stadscentrum en alle voorzieningen, en op 2 km van het strand van Areia Branca. Този просторен имот се състои от приземен и първи етаж, допълнени от гараж и външна площ около къщата.Всички стаи имат директен достъп отвън: на приземния етаж, към градината, а на първия етаж до балкони или тераси.Имотът е напълно затворен и оборудван с автоматични порти.Разпределение на приземния етаж:Входно антре: свързва се с всички стаи на приземния етаж и осигурява достъп до стълбището, водещо към първия етаж.
Всекидневна: оборудвана с камина на дърва.
Трапезария: разположена между хола и кухнята.
Кухня: включва килер и е напълно оборудвана (индукционен котлон AEG, хладилник в американски стил LG, фурна AEG, съдомиялна машина AEG, микровълнова печка AEG с функция фурна и вентилатор на Siemens).
2 спални: и двете с вградени гардероби.
Баня: с прозорец, душ кабина, плъзгаща се врата и нагревател за кърпи.Разпределение на първия етаж:Просторна зала: с излаз на голяма тераса, идеална за офис, читалня или допълнително жилищно пространство.
Баня: с прозорец, единична вана, плъзгаща се врата и нагревател за кърпи.
2 спални: и двете с вградени гардероби. Единият има излаз на тераса, а другият се отваря към балкон.Външни площи:Озеленени градини
Няколко покрити зони
Барбекю зона с мивка близо до кухнята.Гараж:Автоматични порти
Перално помещение
Място за 2 автомобилаФункции:Осцилиращи прозорци с двоен стъклопакет (марка Schüco).
Електрически капаци.
Ламиниран паркет в цялата къща.
Окачени тавани с вградено осветление в залата на първия етаж.
Централна отоплителна система, захранвана от дизел, с бойлер за топла вода.
Отопляеми релси за кърпи в баните.
Моторизирани порти с дистанционно управление.
Видеодомофон.
Оптична интернет връзка.
Напълно оборудвана кухня.
Камина на дърва с разпределение на топлината към трапезарията и антрето.Местоположение: Разположен в тих район на община Луриня, само на 7 км от центъра на града и всички услуги и на 2 км от плажа Арея Бранка.