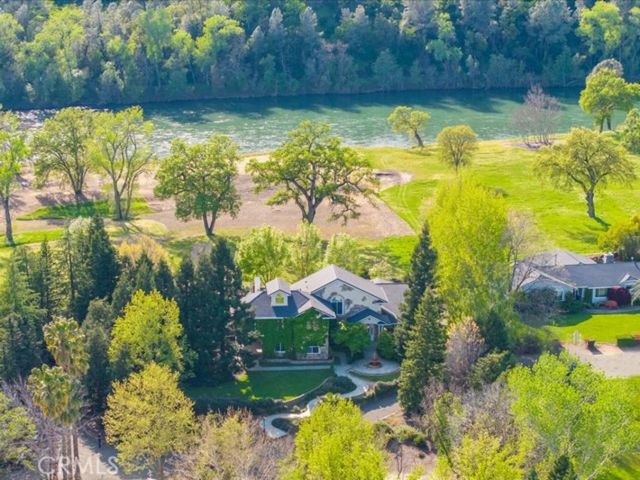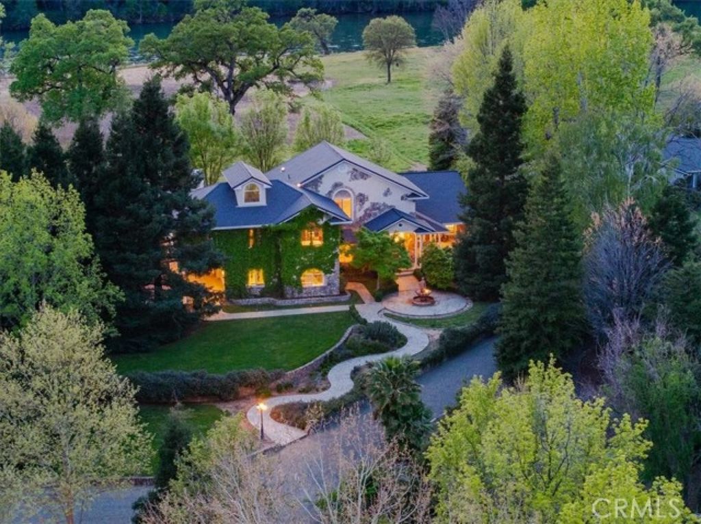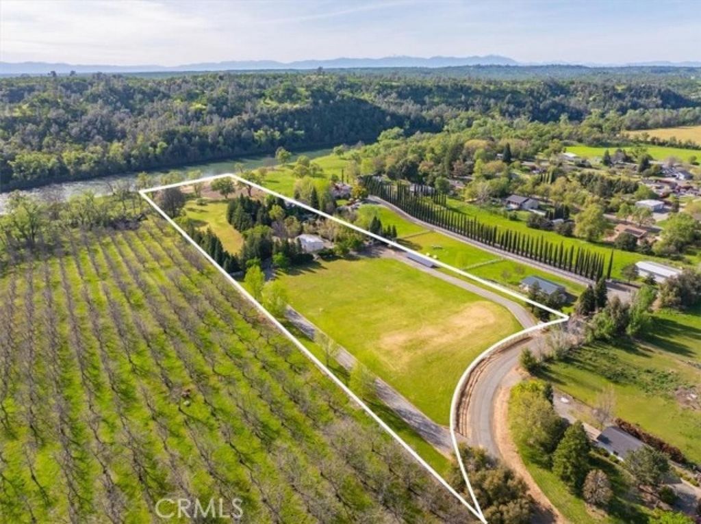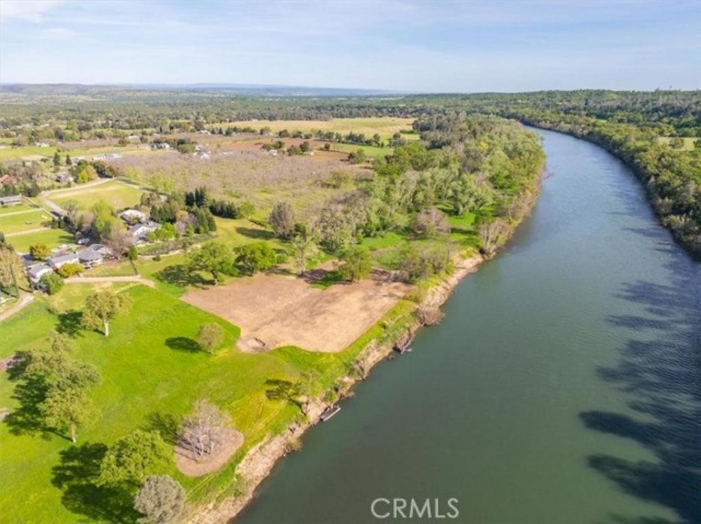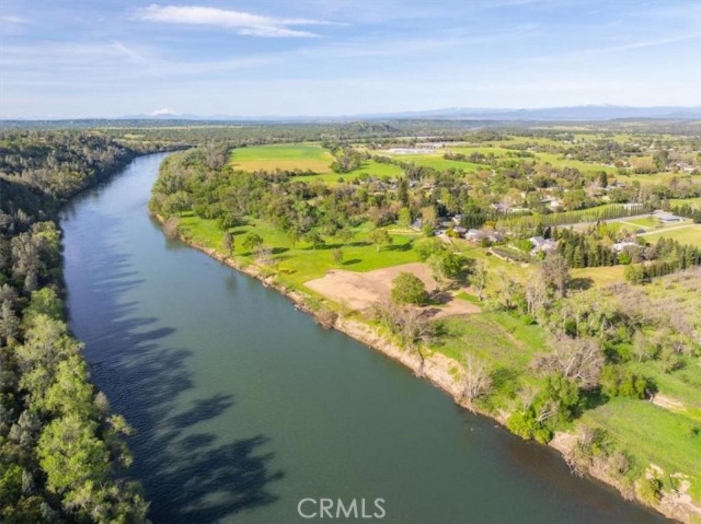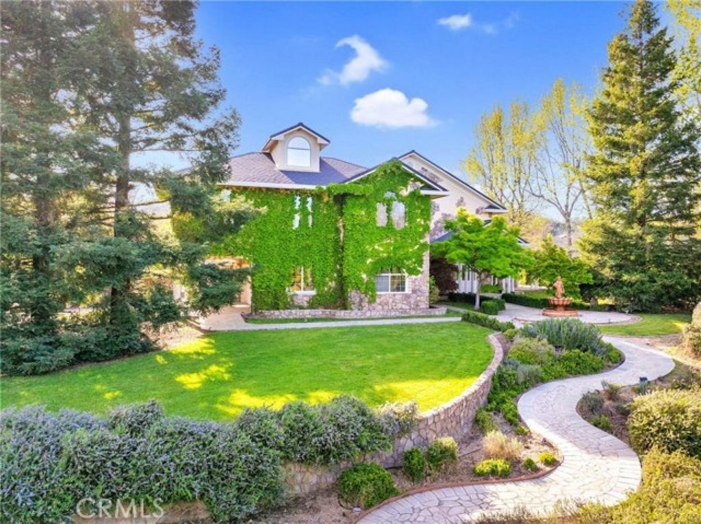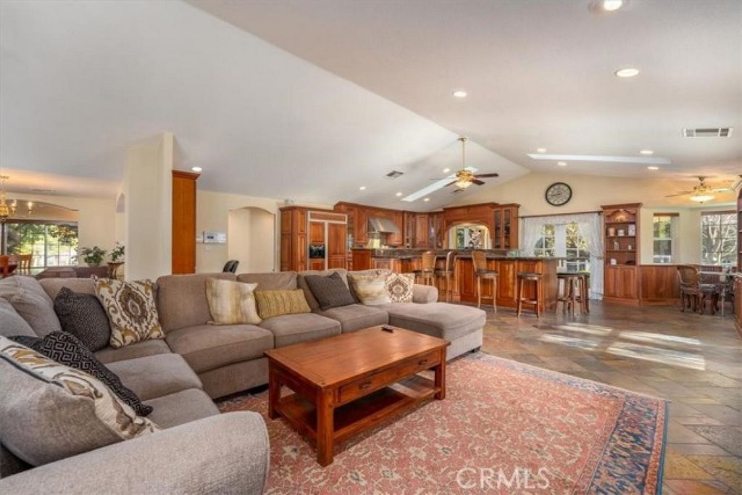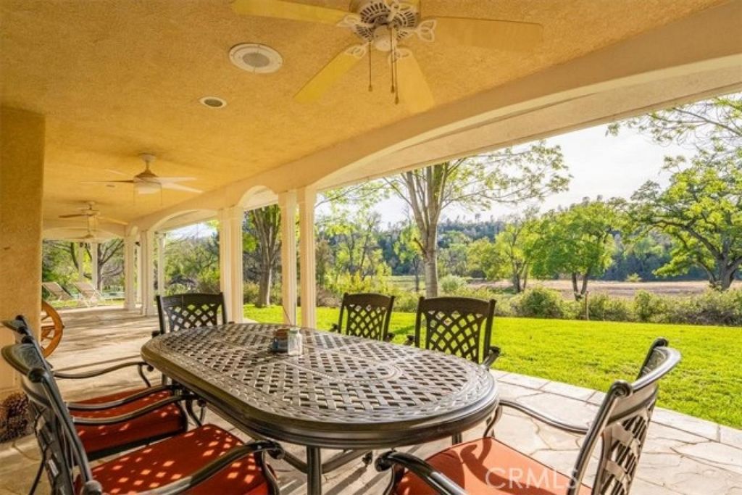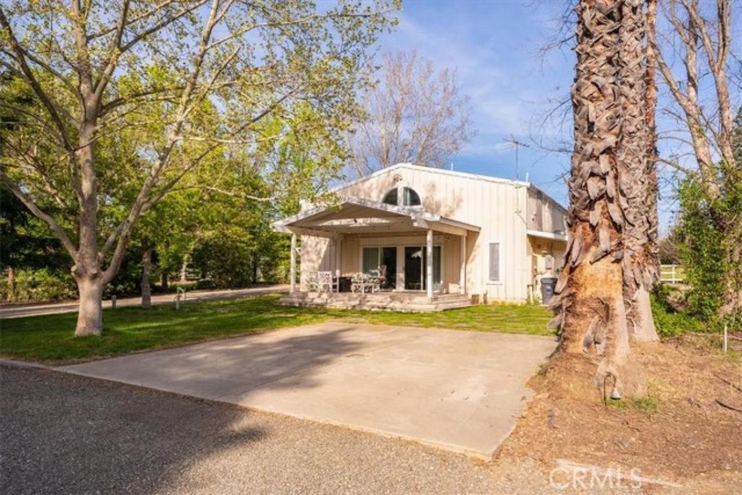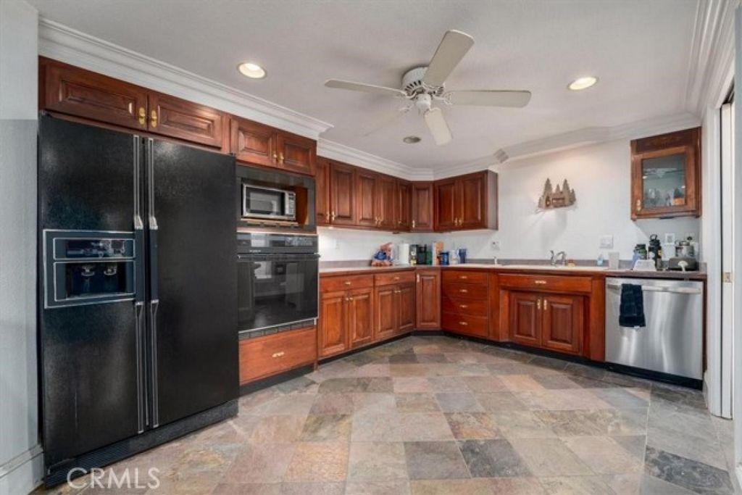POBIERANIE ZDJĘĆ...
Dom & dom jednorodzinny for sale in Red Bluff
6 952 715 PLN
Dom & dom jednorodzinny (Na sprzedaż)
Źródło:
EDEN-T102792470
/ 102792470
Exquisite private river estate with main house, guest quarters, high-speed internet, and room to possibly add your own helicopter pad and floating river dock. Brand new 50-year roof! Many new updates. Sophisticated elegance, tranquility, romance and charm, along with ultimate privacy is what you will find in this magnificent Sacramento Riverfront estate. Beautifully designed w/only the finest luxury finishes, this 5 bed, 6 bath, plus office, 5, 058 sqft main home has a perfect commingling of outdoor and indoor spaces. Carefully appointed open floor plan is inspired by the sprawling ceiling, an abundance of windows for natural light, French doors, 8-inch baseboards, custom built-ins, top-of-the-line gourmet kitchen w/bull nosed granite countertops, huge prepping island w/bar, an abundance of custom cherry cabinets, and top of the line décor appliances. Home features a formal living room w/a tranquil fireplace, formal dining area w/chandelier, Italian imported custom column near the 2-story tall foyer seating area, curved elegant staircase, custom stonework, birds eye maple, and tile flooring. The executive suite is grand in stature with its own skylight, fireplace, walk-in closet w/floor to-ceiling storage, en-suite w/jetted soaking tub, 2 separate vanity sinks, and large travertine w
Zobacz więcej
Zobacz mniej
Exquisite private river estate with main house, guest quarters, high-speed internet, and room to possibly add your own helicopter pad and floating river dock. Brand new 50-year roof! Many new updates. Sophisticated elegance, tranquility, romance and charm, along with ultimate privacy is what you will find in this magnificent Sacramento Riverfront estate. Beautifully designed w/only the finest luxury finishes, this 5 bed, 6 bath, plus office, 5, 058 sqft main home has a perfect commingling of outdoor and indoor spaces. Carefully appointed open floor plan is inspired by the sprawling ceiling, an abundance of windows for natural light, French doors, 8-inch baseboards, custom built-ins, top-of-the-line gourmet kitchen w/bull nosed granite countertops, huge prepping island w/bar, an abundance of custom cherry cabinets, and top of the line décor appliances. Home features a formal living room w/a tranquil fireplace, formal dining area w/chandelier, Italian imported custom column near the 2-story tall foyer seating area, curved elegant staircase, custom stonework, birds eye maple, and tile flooring. The executive suite is grand in stature with its own skylight, fireplace, walk-in closet w/floor to-ceiling storage, en-suite w/jetted soaking tub, 2 separate vanity sinks, and large travertine w
Źródło:
EDEN-T102792470
Kraj:
US
Miasto:
Red Bluff
Kod pocztowy:
96080
Kategoria:
Mieszkaniowe
Typ ogłoszenia:
Na sprzedaż
Typ nieruchomości:
Dom & dom jednorodzinny
Wielkość nieruchomości:
470 m²
Pokoje:
5
Sypialnie:
5
Łazienki:
5
