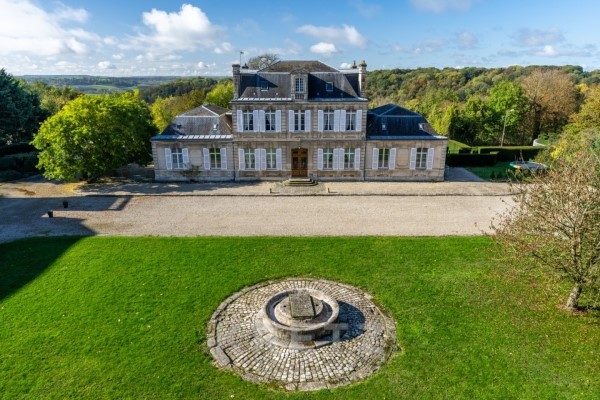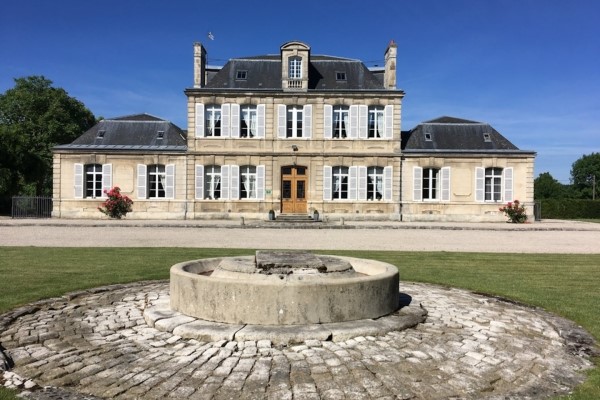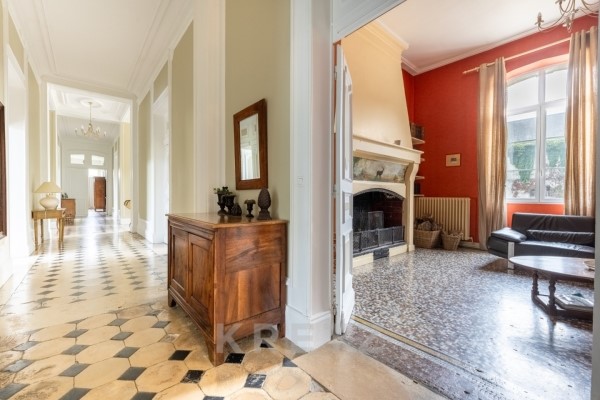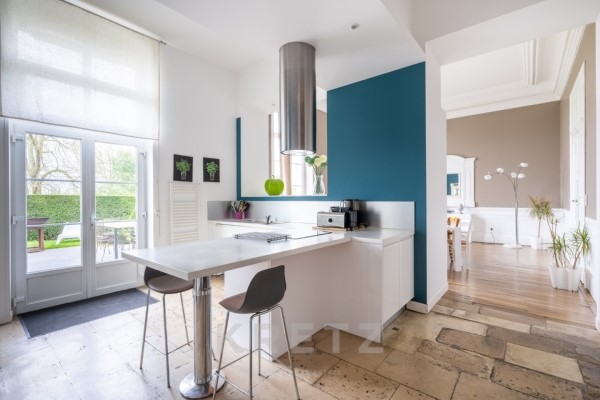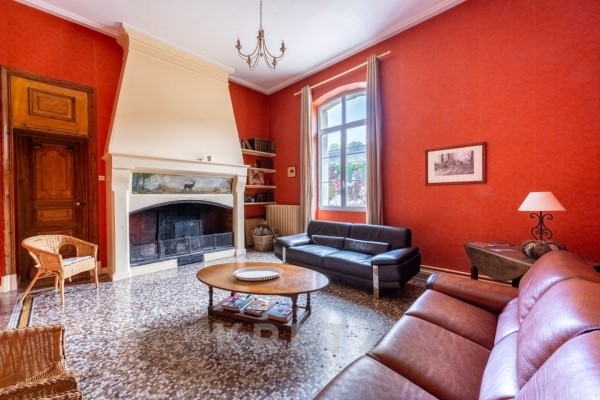POBIERANIE ZDJĘĆ...
Dom & dom jednorodzinny (Na sprzedaż)
Źródło:
EDEN-T102788777
/ 102788777
SEPTMONTS, La Carrière l'Évêque located 5 minutes from Soissons and 1H30 from Paris -Porte de la Chapelle and 45 min from Roissy-CDG. 19th-century property converted into 3 Gîtes with a total surface area of 1000m² on a 4-hectare 021 plot. Accommodation for 15 people. Gîte 1: (Carrière l'Évêque) approx. 750 m2, comprising first floor: entrance gallery, dining room, fitted kitchen opening onto south-west-facing terrace and garden, living room with fireplace, dining room, library, living room with marble fireplace, 3 bedrooms, 2 bathrooms and linen room. 1st floor: 3 bedrooms and 3 bathrooms, 1 lounge, 2 attics suitable for conversion. 2nd floor: 3 bedrooms and 2 bathrooms. Unfinished chapel with 2 rooms. Paved garden and courtyard facing quarries and vaulted cellars. Gite 2: (Mury house) approx. 160 m2 comprising entrance hall, fitted kitchen, lounge and dining room, 4 bedrooms 2 bathrooms, attic for conversion, vaulted outbuilding, garage and vaulted cellar. Gite 3: ( La Tour l'Évêque) approx. 66 m2, comprising entrance hall, fitted kitchen, living room, bedroom and bathroom. 1st floor: 2 bedrooms and courtyard. 19th-century barn: 3 unfinished loggias, each approx. 150 m2. Wooden floor in one piece, 450 m2 to convert. Adjoining outbuilding with floor to be converted. Vaulted cellar, boiler room, storage room and horse stall. Underground gallery entrance. Terraced hanging garden approx. 80m long by 10m wide. The 13th-century listed barn, used for events such as parties, dinners and weddings, has a surface area of 400m2 with an undeveloped garden of approx. 300m2, and 2 floors suitable for conversion. The Hangar used for parking large vehicles, 260 m2. Rainwater storage basin 60,000m3 with retention tank, enclosed. Outbuilding: fuel storage for tractors/machines - m2 and number of rooms: woodchip storage 15m by 6m height 8m. Lodge 25m2, workshop and gnr tank 30m2. Storage room 35m2
Zobacz więcej
Zobacz mniej
SEPTMONTS, La Carrière l'Évêque située à 5 minutes de Soissons et à 1H30 de Paris -Porte de la Chapelle et à 45 min de Roissy-CDG Propriété datant du XIX siècle aménagée en 3 Gîtes d'une surface totale de 1000m² sur une parcelle de 4 hectares 021. Gîte 1: (Carrière l'Évêque) d'environ 750 m2, composé au rez-de-chaussée, d'une galerie d'entrée, salle à manger cuisine équipée et aménagée donnant sur une terrasse et jardin exposés Sud-Ouest, salon avec cheminée, salle a manger, bibliothèque, un salon avec cheminée en marbre, 3 chambres, 2 salles de bain et d'une lingerie. Au 1er étage: 3 chambres et 3 salles de bain,1 salon, 2 mansardes aménageable. Au 2eme étage: 3 chambres et 2 salles de bain. une chapelle non aménagée avec 2 pièces. Jardin et cours pavés en faces des carrières et caves voûtées. Gite 2: (maison Mury) d'environ 160 m2 composée d'une entrée, cuisine équipée, salon et salle à manger, 4 chambres 2 salles de bain, comblé aménageable, dépendance voûtée, garage et cave voûtée. Gite 3: ( La Tour l'Évêque) d'environ 66 m2, composée d'une entrée, cuisine équipée, salon, d'une chambre, salle de bain. Au 1er étage: 2 chambres et une courette. La Grange datant du XIXeme: 3 loges non aménagées d'environ 150 m2 chacune. Étage plancher bois d'un seul tenant 450m2 à aménager. Dépendance attenante , avec étage à aménager. Cave voutée, chaufferie, pièce de rangement/stockage et un box à cheval. Entrée de galerie souterraines . Jardin suspendu en terrasse d'environ 80m de long sur 10m de large. La Grange répertoriée XIIIeme utilisée pour des événements: fêtes, dîners et mariage d'une surface de 400m2 avec un jardin non aménagé d'environ 300m2, 2 étages aménageables. Le Hangar utilisé comme stationnement des grands véhicules 260 m2. Le Bassin de stockage d'eau pluviale 60. 000m3 avec bc rétention, clos. La Dépendance: stockage fuel pour les tracteurs/machines - m2 et nombre de pièces: stockage plaquette 15m par 6m hauteur 8m. Loge de 25m2, atelier et cuve gnr 30m2. Local de stockage de 35m2
SEPTMONTS, La Carrière l'Évêque located 5 minutes from Soissons and 1H30 from Paris -Porte de la Chapelle and 45 min from Roissy-CDG. 19th-century property converted into 3 Gîtes with a total surface area of 1000m² on a 4-hectare 021 plot. Accommodation for 15 people. Gîte 1: (Carrière l'Évêque) approx. 750 m2, comprising first floor: entrance gallery, dining room, fitted kitchen opening onto south-west-facing terrace and garden, living room with fireplace, dining room, library, living room with marble fireplace, 3 bedrooms, 2 bathrooms and linen room. 1st floor: 3 bedrooms and 3 bathrooms, 1 lounge, 2 attics suitable for conversion. 2nd floor: 3 bedrooms and 2 bathrooms. Unfinished chapel with 2 rooms. Paved garden and courtyard facing quarries and vaulted cellars. Gite 2: (Mury house) approx. 160 m2 comprising entrance hall, fitted kitchen, lounge and dining room, 4 bedrooms 2 bathrooms, attic for conversion, vaulted outbuilding, garage and vaulted cellar. Gite 3: ( La Tour l'Évêque) approx. 66 m2, comprising entrance hall, fitted kitchen, living room, bedroom and bathroom. 1st floor: 2 bedrooms and courtyard. 19th-century barn: 3 unfinished loggias, each approx. 150 m2. Wooden floor in one piece, 450 m2 to convert. Adjoining outbuilding with floor to be converted. Vaulted cellar, boiler room, storage room and horse stall. Underground gallery entrance. Terraced hanging garden approx. 80m long by 10m wide. The 13th-century listed barn, used for events such as parties, dinners and weddings, has a surface area of 400m2 with an undeveloped garden of approx. 300m2, and 2 floors suitable for conversion. The Hangar used for parking large vehicles, 260 m2. Rainwater storage basin 60,000m3 with retention tank, enclosed. Outbuilding: fuel storage for tractors/machines - m2 and number of rooms: woodchip storage 15m by 6m height 8m. Lodge 25m2, workshop and gnr tank 30m2. Storage room 35m2
Źródło:
EDEN-T102788777
Kraj:
FR
Miasto:
Septmonts
Kod pocztowy:
02200
Kategoria:
Mieszkaniowe
Typ ogłoszenia:
Na sprzedaż
Typ nieruchomości:
Dom & dom jednorodzinny
Wielkość nieruchomości:
976 m²
Wielkość działki :
40 021 m²
Pokoje:
26
Sypialnie:
15
Łazienki:
10
Piętro:
2
