POBIERANIE ZDJĘĆ...
Dom & dom jednorodzinny for sale in Saint-Maur-des-Fossés
12 758 899 PLN
Dom & dom jednorodzinny (Na sprzedaż)
7 r
500 m²
Źródło:
EDEN-T102788765
/ 102788765
Źródło:
EDEN-T102788765
Kraj:
FR
Miasto:
Saint Maur Des Fosses
Kod pocztowy:
94100
Kategoria:
Mieszkaniowe
Typ ogłoszenia:
Na sprzedaż
Typ nieruchomości:
Dom & dom jednorodzinny
Wielkość nieruchomości:
500 m²
Pokoje:
7
CENA ZA NIERUCHOMOŚĆ SAINT-MAUR-DES-FOSSÉS
CENA NIERUCHOMOŚCI OD M² MIASTA SĄSIEDZI
| Miasto |
Średnia cena m2 dom |
Średnia cena apartament |
|---|---|---|
| Chennevières-sur-Marne | - | 20 377 PLN |
| Créteil | - | 22 289 PLN |
| Joinville-le-Pont | 29 902 PLN | 34 937 PLN |
| Ormesson-sur-Marne | 17 590 PLN | - |
| Dolina Marny | 17 311 PLN | 23 478 PLN |
| Sucy-en-Brie | 17 992 PLN | 22 827 PLN |
| Nogent-sur-Marne | - | 27 619 PLN |
| Maisons-Alfort | - | 25 935 PLN |
| Le Perreux-sur-Marne | - | 30 319 PLN |
| Alfortville | - | 25 684 PLN |
| Le Plessis-Trévise | - | 22 549 PLN |
| Limeil-Brévannes | 15 840 PLN | 14 917 PLN |
| Fontenay-sous-Bois | 25 957 PLN | 26 485 PLN |
| Noisy-le-Grand | 22 533 PLN | 23 329 PLN |
| Charenton-le-Pont | - | 36 230 PLN |
| Neuilly-Plaisance | 19 529 PLN | 21 331 PLN |
| Neuilly-sur-Marne | - | 18 817 PLN |
| Vincennes | - | 38 257 PLN |
| Pontault-Combault | 15 549 PLN | 18 090 PLN |
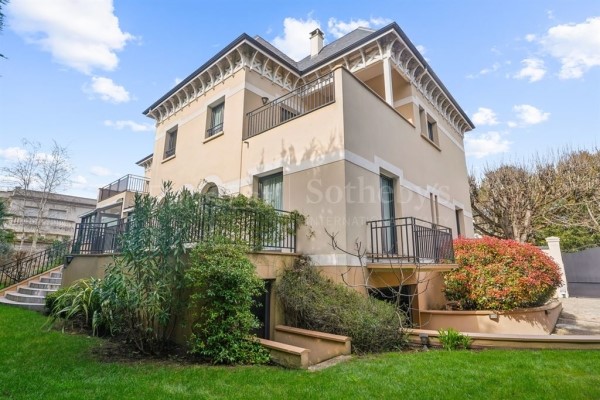
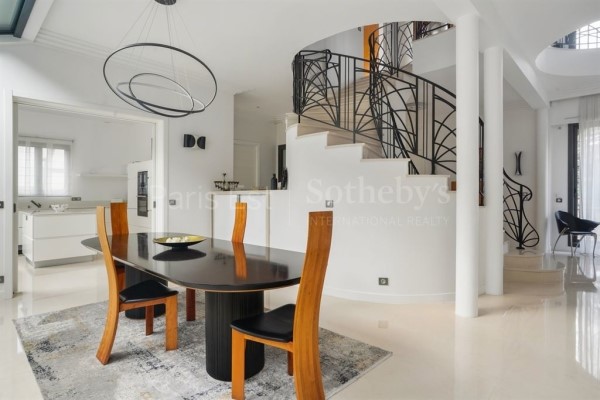
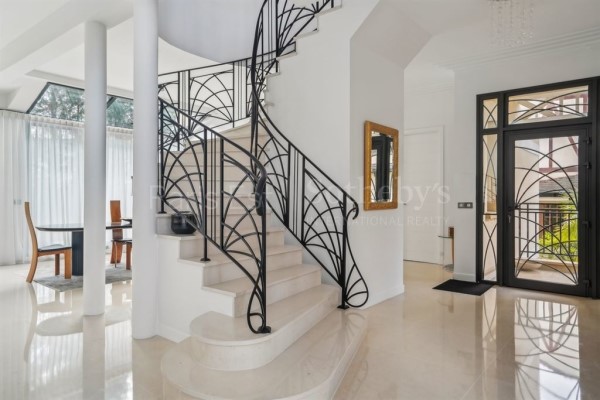
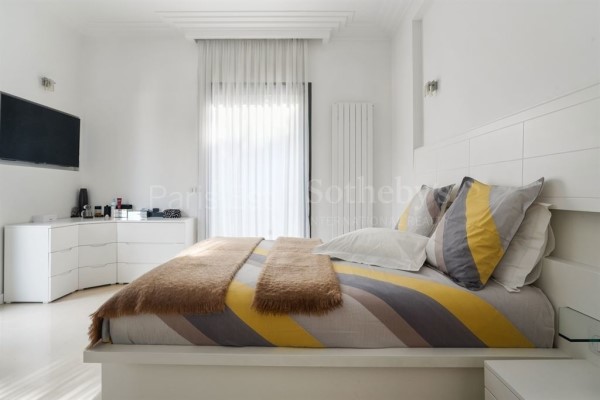


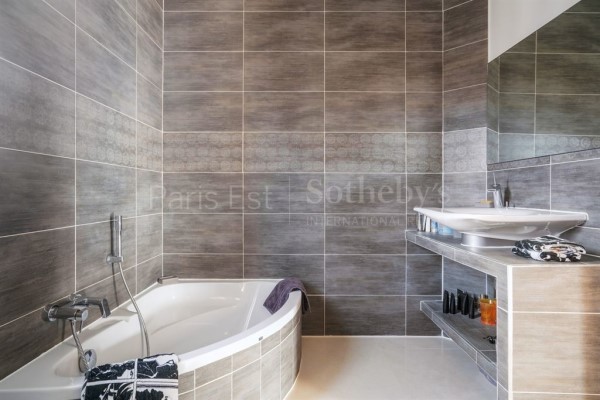
The main villa, on 3 levels, is one of the most beautiful in the golden triangle of this sought-after neighborhood, bordering the Marne and just a few meters from the Promenade des Anglais. The first floor comprises a reception room and a master suite with bathroom, Italian shower and dressing room, a fully fitted and equipped kitchen opening onto the main outdoor terrace. A vast independent storeroom completes it, as does a guest hallway with dressing room and toilet. Upstairs, four bedrooms, all with terraces, two of which have their own shower room. A bathroom and separate toilet complete the floor. The basement features a laundry room, a storeroom, storage space and a garage for several cars, plus the possibility of an indoor swimming pool. On the same plot, the second house comprises a kitchen, dining room and WC on the first floor, a large living room on the second floor and a bedroom with shower room and WC on the top floor. Marché de La Varenne: 8 min walk RER La Varenne - Chennevières: 14 min walk Promenade des Anglais / Bords de Marne: 1 min walk. Zobacz więcej Zobacz mniej Saint-Maur-des-Fossés. Sur une parcelle de 878 m² pouvant faire l'objet d'une division, nous vous proposons deux maisons, une Villa de 300m² et une maison de style Anglo-normand de 87m².
La villa principale, sur 3 niveaux, est l'une des plus belles du triangle d'or de ce quartier prisé, en bordure de Marne et à quelques mètres de la promenade des Anglais. Le rez-de-chaussée se compose d'un salon de réception et d'une suite parentale avec salle de bains, douche italienne et dressing, une cuisine totalement aménagée et équipée, ouverte sur la terrasse extérieure principale. Un vaste cellier indépendant la complète ainsi qu'un vestibule réservé aux invités avec dressing et cabinet de toilette. À l'étage, quatre chambres, toutes pourvues de terrasses dont deux possédant leur propre salle d'eau. Un dernier espace bain et un W-C séparé complètent le niveau. Le sous-sol se compose d'une buanderie, un cellier, des espaces de stockages et garage pour plusieurs voitures et possibilité de piscine intérieure. Sur la même parcelle , la seconde maison se compose, au rez-de-chaussée, d'un espace cuisine, salle à manger et WC, au premier étage, d'un grand séjour et au dernier étage d'une chambre avec salle d'eau et WC. Marché de La Varenne : 8 min à pied RER La Varenne - Chennevières : 14 min à pied Promenade des Anglais / Bords de Marne : 1 min à pied Saint-Maur-des-Fossés. Set on an 878 m² plot with potential for division, we offer two houses: a 300 m² villa and an 87 m² Anglo-Norman-style house.
The main villa, on 3 levels, is one of the most beautiful in the golden triangle of this sought-after neighborhood, bordering the Marne and just a few meters from the Promenade des Anglais. The first floor comprises a reception room and a master suite with bathroom, Italian shower and dressing room, a fully fitted and equipped kitchen opening onto the main outdoor terrace. A vast independent storeroom completes it, as does a guest hallway with dressing room and toilet. Upstairs, four bedrooms, all with terraces, two of which have their own shower room. A bathroom and separate toilet complete the floor. The basement features a laundry room, a storeroom, storage space and a garage for several cars, plus the possibility of an indoor swimming pool. On the same plot, the second house comprises a kitchen, dining room and WC on the first floor, a large living room on the second floor and a bedroom with shower room and WC on the top floor. Marché de La Varenne: 8 min walk RER La Varenne - Chennevières: 14 min walk Promenade des Anglais / Bords de Marne: 1 min walk.