16 889 710 PLN
10 r
253 m²
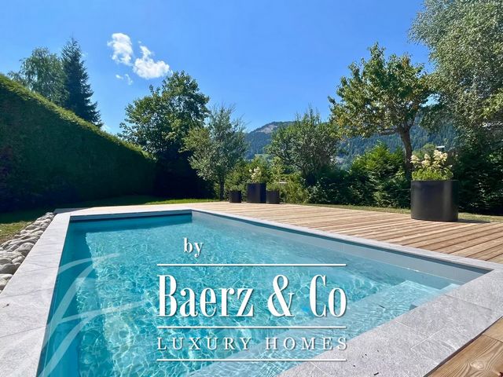
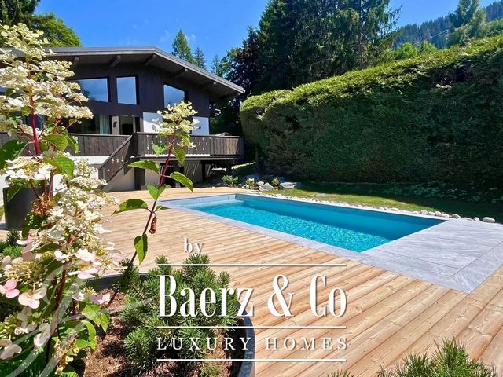
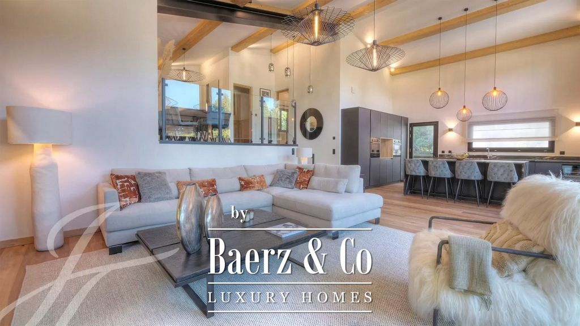
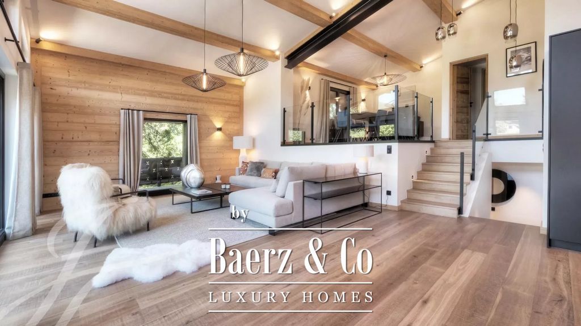
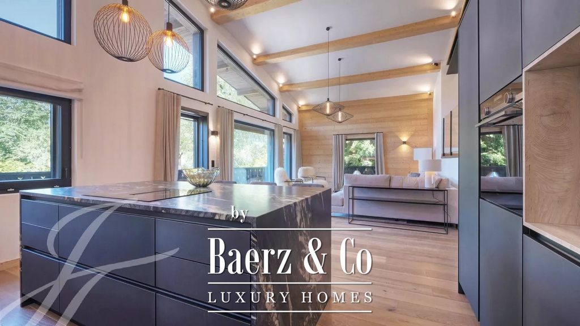
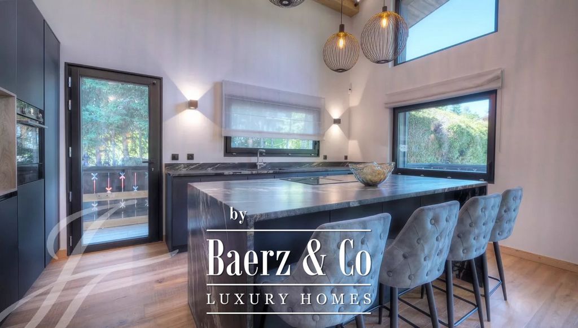
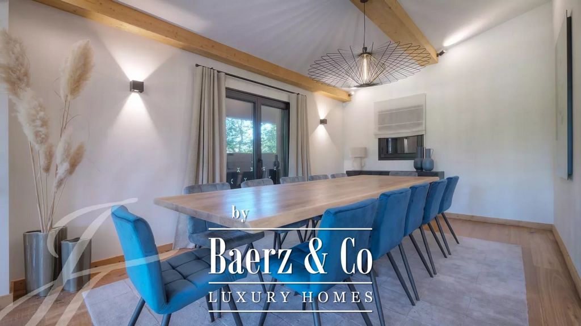
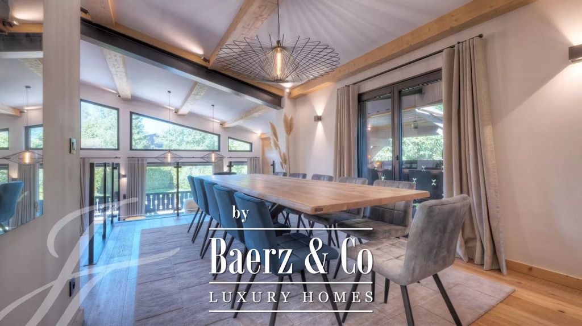
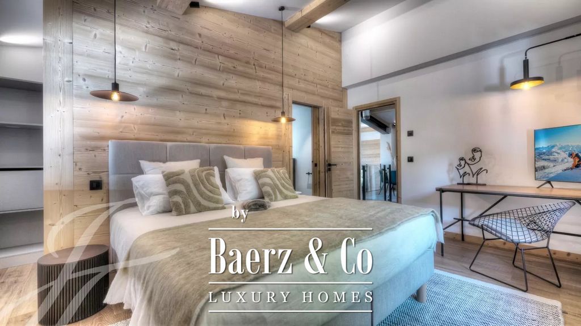
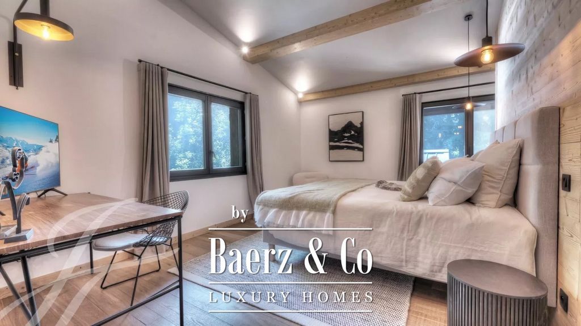
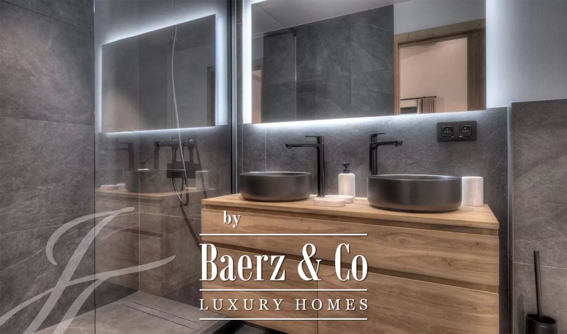
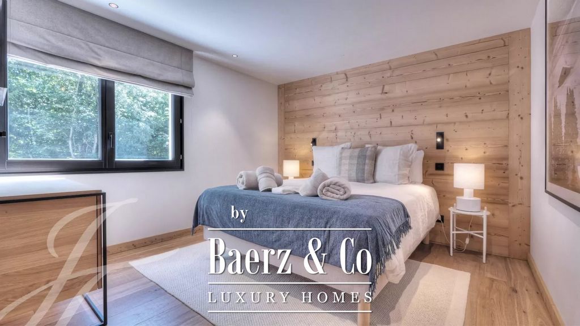
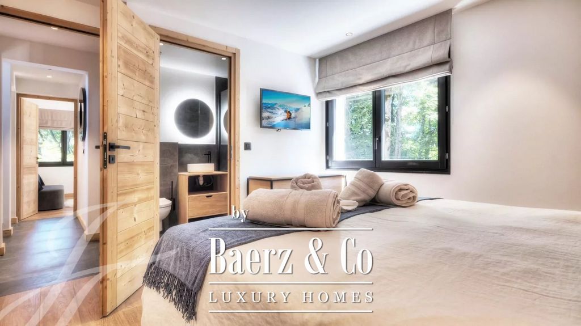
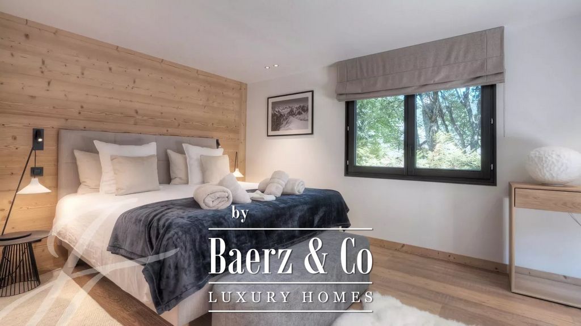
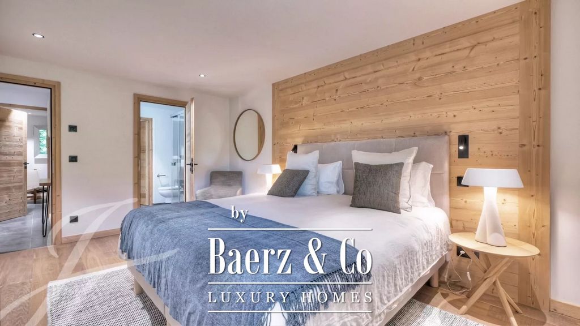

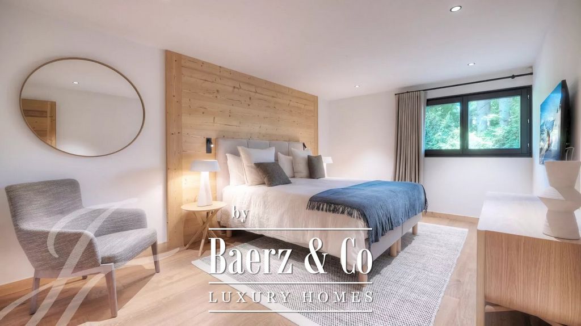
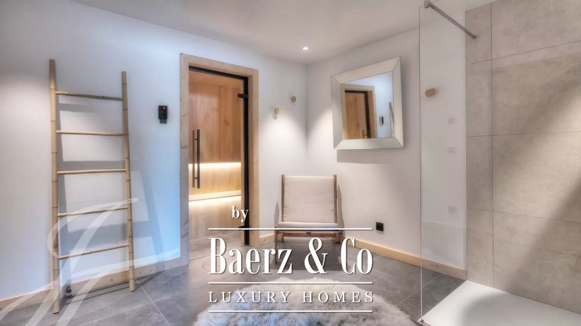
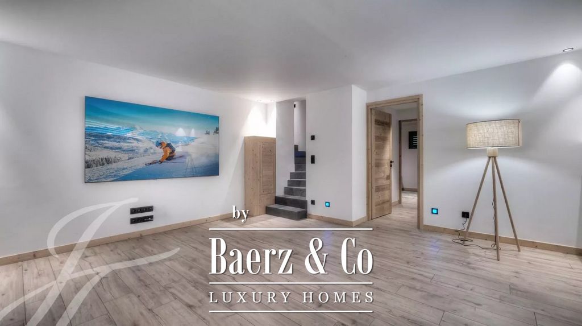
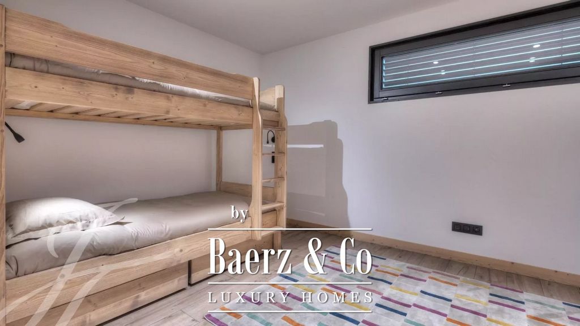
Entrance hall with storage & ski-room area, cathedral ceiling living room with fully fitted and equipped kitchen, lounge opening onto a large terrace with access to the garden, dining room opening onto the living room, 5 en suite bedrooms including 2 masters and 1 dormitory.
Relaxation area with sauna/shower, TV/games room and laundry area.
Garden with swimming pool and large terrace.
Carport (2 spaces) with recharge socket.
Chalet equipped with heat pump. Zobacz więcej Zobacz mniej Located close to the ski lifts and the village, this fully renovated chalet with a surface area of approx. 250m2 is built on 1,200m2 of land and comprises:
Entrance hall with storage & ski-room area, cathedral ceiling living room with fully fitted and equipped kitchen, lounge opening onto a large terrace with access to the garden, dining room opening onto the living room, 5 en suite bedrooms including 2 masters and 1 dormitory.
Relaxation area with sauna/shower, TV/games room and laundry area.
Garden with swimming pool and large terrace.
Carport (2 spaces) with recharge socket.
Chalet equipped with heat pump.